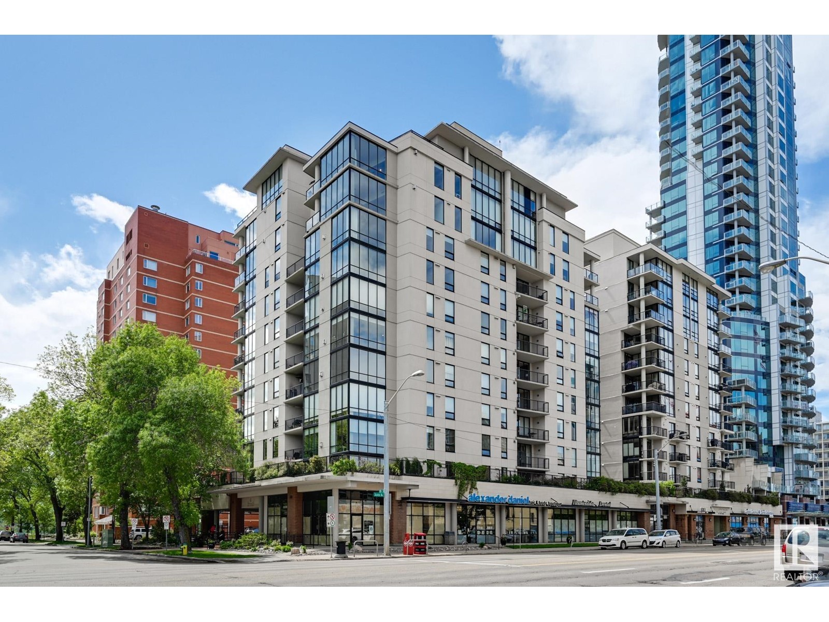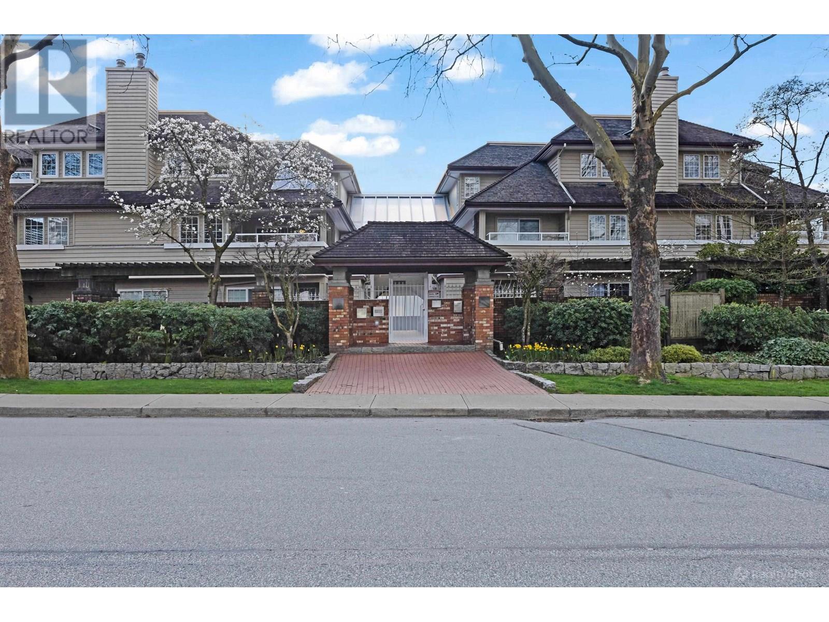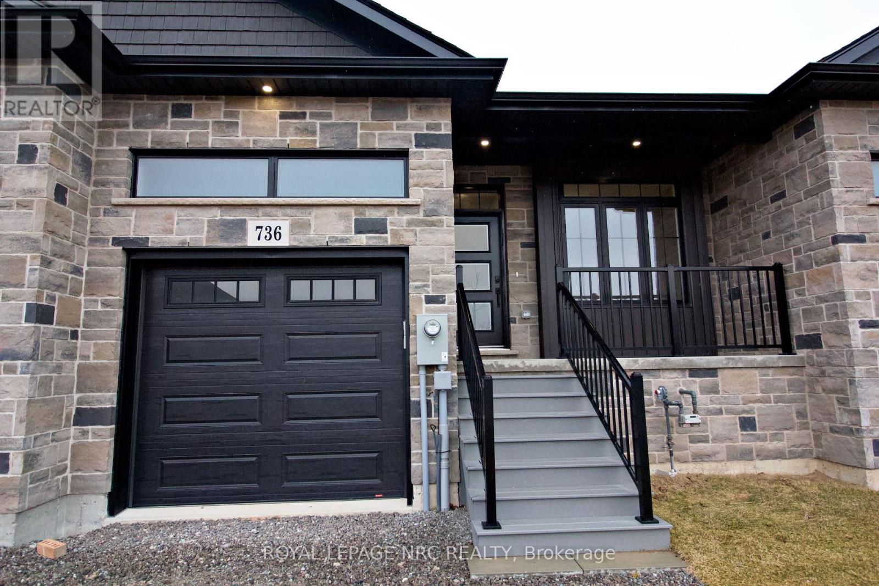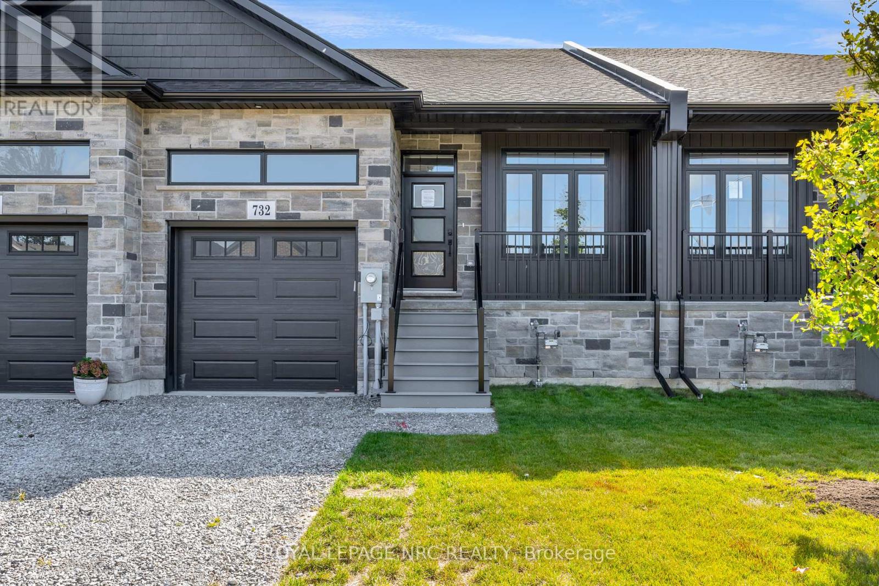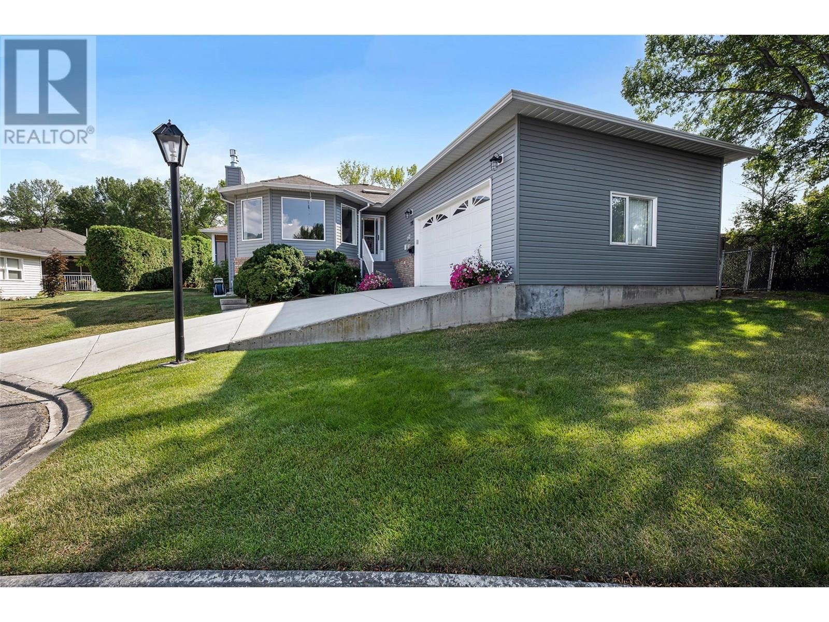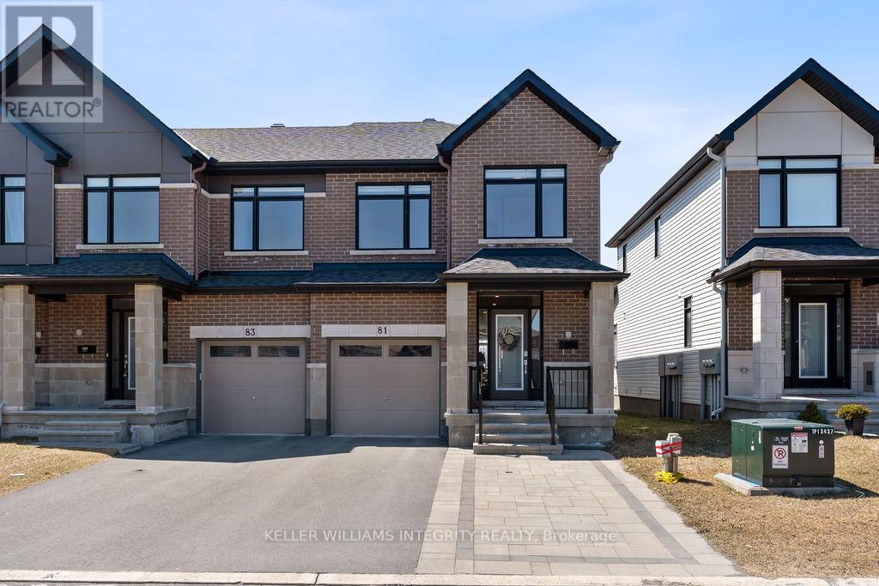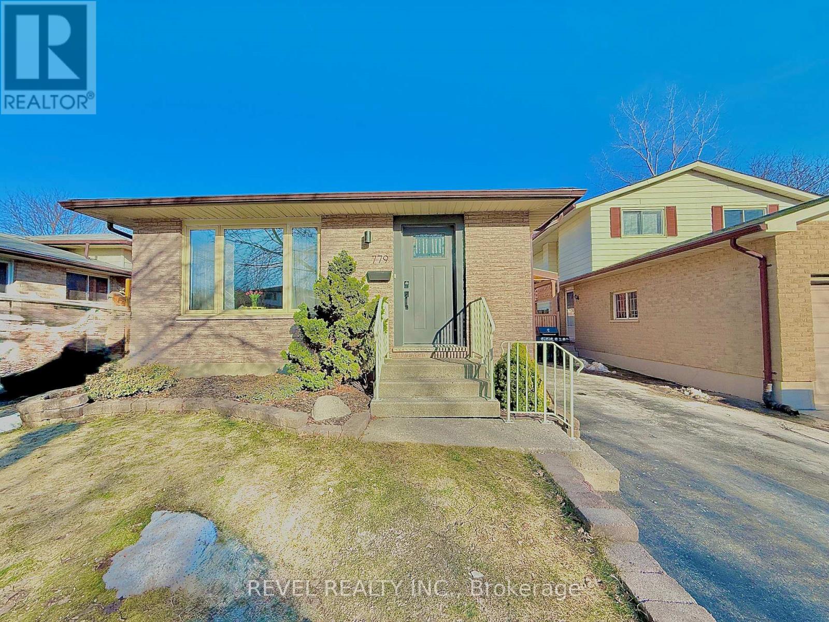2205 - 50 Charles Street E
Toronto, Ontario
Absolutely Gorgeous 2 Bdrs Condo In Casa III! Nestled Amidst The Bustling Surroundings, Intersected By Two Subway Lines Yonge & Bloor, Spacious Layout W/ South West City & Lake Views, Extra-large Corner Balcony. New Painting Whole Unit, 5 Start Amenities Incl 24/7 Concierge. Fitness Centre , Indoor Pool, Party Room ,Guest Suites, Large Space Visitor Parking. The Most Ideal And Convenient Location, Walking Distance To Banks, Schools, Designer Shops And High End Restaurants. Renowned landmarks, The Royal Ontario Museum, Yorkville Plaza, 1 Thousand Bay, The Four Seasons Hotel, U Of T, Queens Park And More. **EXTRAS** All Existing Electrical Lighting Fixtures, Fridge, Stove, Microwave, B/I Dishwasher, Washer, Dryer, Cac, Existing Window Coverings. (id:60626)
Eastide Realty
#802 10028 119 St Nw
Edmonton, Alberta
CITY VIEWS from this EXECUTIVE 2034 sq.ft. condo with HIGH END FINISHES in the ILLUMINADA conveniently located steps from transportation, the Promenade, restaurants & shopping. Grand entrance with a glass feature wall. Gourmet kitchen with plenty of cabinetry, granite counters, coffee bar with an extra sink, S/S appliances. Formal dining room with a stone accent wall & Northern Lights glass feature. The living room has a linear electric fireplace with stone accents, floor to ceiling windows with west & north exposures, electric blinds & access to the southwest balcony with a gas hook-up. Den off the living room. The 2nd bedroom has a walk-in closet & a 4 piece ensuite. The primary suite has a gas fireplace w stone accents, spacious walk-in closet with organizers, electric blinds, north balcony, 5 piece ensuite w a steam bath, granite counters & heated tile floors. Another den across from the primary suite & a laundry room. Brazilian cherry hardwood . 2 UNDERGROUND PARKING. A gorgeous home! (id:60626)
RE/MAX Real Estate
247 20391 96 Avenue
Langley, British Columbia
WELCOME TO CHELSEA GARDENS! Discover your new home in this charming GROUND-LEVEL RANCHER nestled on the GREENBELT. With 2 bedrooms, 2 baths, and a bright, spacious layout, this home radiates warmth and style. Enjoy newer laminate floors, an open-concept kitchen, and a cozy living room with a gas fireplace. A separate family room opens to a generous patio, perfect for relaxing or entertaining with serene greenbelt views. Pet-friendly, with ample storage, a single garage, and a driveway for 2 vehicles. Move-in ready-your peaceful retreat awaits! (id:60626)
RE/MAX City Realty
2638 26a Street Sw
Calgary, Alberta
Incredible Opportunity in the Heart of Killarney! Investor Alert or Perfect Inner-City Retreat! Welcome to 2638 26A Street SW, nestled on one of the most beautiful, tree-lined streets in all of Calgary. Whether you're dreaming of living steps from 17th Ave, downtown, Marda Loop, or Mount Royal University, or you're an investor eyeing a prime inner-city lot for redevelopment, this property delivers. This charming two-storey infill offers over 1,380 sq ft above grade, with a thoughtful layout and timeless curb appeal. Step onto the private west-facing front porch, a cozy spot for morning coffee or summer evenings, and into a bright living space with rich hardwood floors, large bay windows, and tons of natural light. The main floor boasts a generous dining area with hutch niche, a wraparound kitchen with bar seating, and a cozy family room with a slate-feature gas fireplace and vaulted ceiling. The seamless flow leads out to your own private oasis: a beautifully treed east-facing backyard with low-maintenance artificial turf, a massive deck for entertaining, and a double detached garage with lane access. Upstairs, you'll find a spacious primary suite with bay window seating, walk-in closet, and a stylish ensuite featuring a jetted tub and separate shower. A second bedroom, full bath, and bonus area offer flexible space for guests, a nursery, or a home office. Whether you're looking to move right in, renovate and add value, or redevelop on this exceptional lot in one of Calgary’s most desirable neighbourhoods, this is an opportunity you don’t want to miss. Act fast—properties like this on streets like this don’t come along often. (id:60626)
Maxwell Capital Realty
301 3421 Curle Avenue
Burnaby, British Columbia
Nestled in the desirable Cascade Village of Burnaby, this newly painted, open-concept 2-bedroom, 2-bathroom residence offers a warm ambiance with its cozy wood-burning fireplace, perfect for gatherings. Set within a tranquil, landscaped community, the building boasts exceptional amenities such as an indoor pool, hot tub, sauna, gym, lounge, theatre, and guest suite.Conveniently located near major highways, public transit, schools, Burnaby Hospital, and parks, and just a short distance from both Brentwood and Metrotown malls, handicap accessibility. Features include a private storage room and two underground parking spots. Just one block from transit and walk to Rupert SkyTrain station, with Canadian Superstore, Walmart, and BCIT. (id:60626)
Sutton Centre Realty
14 1705 Feltham Rd
Saanich, British Columbia
Open House Friday 5:00pm - 6:30pm. Outstanding Value for a Family Sized Home! We're proud to present this versatile 3 bed / 2 bath Townhouse in a fantastic Saanich East location. You'll appreciate the well laid out floor-plan on this end unit that's well removed from the road. Enjoy a morning coffee or a cold beverage on the front patio. Watch your pets or children play in the fully fenced yard while you light up your BBQ . You'll enjoy cozying up next to the fireplace with a favorite book on a stormy night. There's ample storage space inside and two parking spaces. Gordon Heights is a friendly complex that’s professionally managed. There are plenty of amenities in walking distance including the Gordon Head Rec Centre. Mount Doug Park and the University of Victoria are very nearby. This is your opportunity to add some love to a home and make it your own. Please act soon as this property will not stick around for long! (id:60626)
Macdonald Realty Victoria
219 Verdun Road
Oshawa, Ontario
Absolutely Stunning, Fully Renovated Detached Home in Central Oshawa! Welcome to this beautifully updated 3+1 bedroom, 2-bathroom detached home, located in a highly sought-after central Oshawa community. Move-in ready and freshly painted throughout, this home combines modern finishes with a warm, inviting layout perfect for families or investors. Enjoy cooking in the gorgeous kitchen featuring quartz countertops, stylish backsplash, and stainless steel appliances. The home is enhanced with laminate flooring, modern pot lights, and a roof thats just 3 years old offering peace of mind and long-term value. The fully finished basement includes an additional bedroom and flexible living space ideal for guests or in-laws, Conveniently located just minutes from Durham College, the University of Ontario Institute of Technology (UOIT), Oshawa Transit, Costco, shopping, and Highway 401this location is perfect for commuters, students, or growing families. Dont miss this opportunity to own a beautifully updated home in a thriving community! (id:60626)
Century 21 Innovative Realty Inc.
736 Clarence Street
Port Colborne, Ontario
Calling all empty nesters ready to roost in style! Imagine a sweet escape with a finished basement (yours for a steal at just 25k all-in, this summer only!) perfect for those "boomerang" kids' occasional visits. Upgrade envy? Add a sleek concrete driveway or snag *all* the stylish furniture for a cool 10k each. This gem boasts " engineered hardwood gleaming throughout the main floor, plus all appliances, a handy mudroom, and laundry duo. The backyard deck begs for personalized touches, Stairs? Storage? just like the other lucky owners have upgraded! Feast your eyes on quartz countertops galore (kitchen, island, *and* both vanities!), subway tile backsplash with under-cabinet glow, and top-notch soft-close cabinets with dovetail drawers. A future 4-piece bathroom awaits in the basement (already roughed in!). Built to last with 50-year shingles, stunning stone & brick, and composite front steps. Cozy up to the gas fireplace (with remote!), park in the insulated garage (also with remote!), and revel in decades of low-maintenance living. Don't just take our word for it, schedule a private showing and prepare to be wowed by the builder's passion and craftsmanship. They're even happy to chat about custom upgrades! (id:60626)
Royal LePage NRC Realty
732 Clarence Street
Port Colborne, Ontario
Check out this amazing home built by the talented guys at Bridge & Quarry Ltd., who really know how to blend value with a touch of affordable luxury while keeping everything top-notch. You've got to take a personal tour to really appreciate the fantastic quality throughout this place! Its packed with awesome features like a two-stage furnace, central air, on-demand hot water, and a Heat Recovery Ventilator (HRV) to keep you comfy. With 1461 square feet of living space on the main floor, there's plenty of room to enjoy. If you're looking for more space, you can finish the basement for just $25K (a below cost bonus), adding an extra bedroom, a stylish office, a chic bathroom, and a huge rec room. Plus, the outside is stunning with gorgeous stone and brick details, plus a sweet deck balcony for those summer hangouts. Step inside and you'll find a main level with beautiful 3/4" engineered flooring! These cabinets are top-notch, with dovetail drawers and soft-close hinges, all topped off with gorgeous quartz countertops. You'll get five high-end appliances and a nice subway tile backsplash. The 9-foot ceilings really open up the space, making it feel luxurious. There's also a gas fireplace with a remote and blower kit, perfect for those cozy nights in. This place is a total dream for empty nesters, just waiting for you to move in and enjoy! The big primary bedroom fits a king-sized bed and has a walk-in closet, plus a stylish ensuite bathroom with a tiled walk-in shower, a spot for your toiletries, and a double vanity. You'll also have a single-car garage with an opener from the builder. Additionally if you desire, the builder can finish the driveway with stylish aggregate concrete for an extra $10K. (id:60626)
Royal LePage NRC Realty
1108 14 Avenue Unit# 118
Vernon, British Columbia
Welcome to a remarkable stunning home in the desirable Hillview Meadows community. This spacious residence boasts over 1,800 square feet of main floor living and features a living room with large bright windows, a dining room, and two bedrooms, each with their own updated ensuites on the main level. This custom designed kitchen is a chef's delight, equipped with a new island topped with granite, modern cabinets, and an appliance garage with a mixer lift, complementing the breakfast nook that leads to your covered back patio. Nestled within a gated community, residents enjoy access to seasonal private pool and year-round hot tub, alongside the adjacent Hillview Golf Course. The home has seen numerous upgrades, including new flooring, fresh paint, a beautifully updated fireplace, and a gas heater. Modern conveniences abound with a furnace (2016), air conditioning (2017), and a hot water tank (2023). Additionally, Moen Flo water protection enhances your peace of mind. The fully finished basement offers ample room for everyday living and entertaining, featuring a family room, games area with plumbing options, two extra bedrooms, and a workshop with outdoor access. A cold room and generous storage make this space even more functional. Enjoy your own private fenced yard and the convenience of a double garage. Embrace a vibrant lifestyle in this popular 55+ neighborhood! (id:60626)
RE/MAX Vernon
81 Heirloom Street
Ottawa, Ontario
Welcome to 81 Heirloom Street, where elevated design meets everyday comfort in the heart of Riverside South, one of Ottawa's most sought after master planned communities. Built in 2022 by Claridge Homes, this upgraded Gregoire model offers 2,160 sq. ft. of beautifully finished living space, including a fully finished lower level ideal for a home theatre, gym, or office. From the moment you arrive, this home stands out. Enhanced interlock landscaping adds curb appeal and rare extra parking, a valuable bonus for townhome living. Inside, you'll find 9ft ceilings, wide-plank hardwood flooring on both the main and upper levels, and an abundance of natural light from this premium end unit location.The open-concept main level is thoughtfully designed for both style and function. The chef-inspired kitchen features custom stainless steel appliances, extended shaker cabinetry, a walk-in pantry, and a striking quartz island with seating for four. The layout flows effortlessly into a sunlit dining area and a welcoming living roomperfect for entertaining or relaxing at home.Upstairs, you'll find three spacious bedrooms, including a luxurious primary suite with a walk-in closet and spa-style ensuite complete with dual quartz vanities and upgraded finishes. The 2nd floor laundry room includes custom cabinetry for added convenience.Step outside to your private, fully interlocked backyard oasisa low-maintenance retreat ideal for outdoor dining, lounging, or entertaining.This is end-unit living at its best. Book your private showing today! (id:60626)
Royal LePage Integrity Realty
779 Monsarrat Avenue
London East, Ontario
Amidst all uncertainties, up and down market shifts, rising cost of living, housing crisis, continuous influx of global migration into Canada from all parts of the world amidst all these factors, it is still undeniable that most of us are dreaming of owning our own home in Canada. While most cities in the GTA are unaffordable to most people, there are some of us who are open to intercity migration and get a foothold of small quant locations where migration and cost of living are still at it's infancy and potential. Well, look no further, I have something special for you! Imagine waking up in the morning and realizing that you are blessed with an opportunity to make this dream a reality and call this place home for you and your family? Welcome to Middlesex Community in London, Ontario, a place where everyone are welcome, migration band is at its lowest so there are tons of potential to start living here for new immigrants, start up families, young professionals who works from home or simply yearning for a nice work life balance where cost of living are still very well reachable. This home is a fully detached back split level, tastefully renovated from top to bottom, open concept living dining and gourmet kitchen with large functional island. Upstairs are three good size bedrooms with washroom, large open concept lower level with separate side entrance, another fully finished basement with den and storage, laundry area. Large fully covered decked side and backyard for all your barbeque and all entertaining needs. THIS HOME IS A SHOW STOPPER! COME AND HAVE A LOOK! (id:60626)
Revel Realty Inc.


