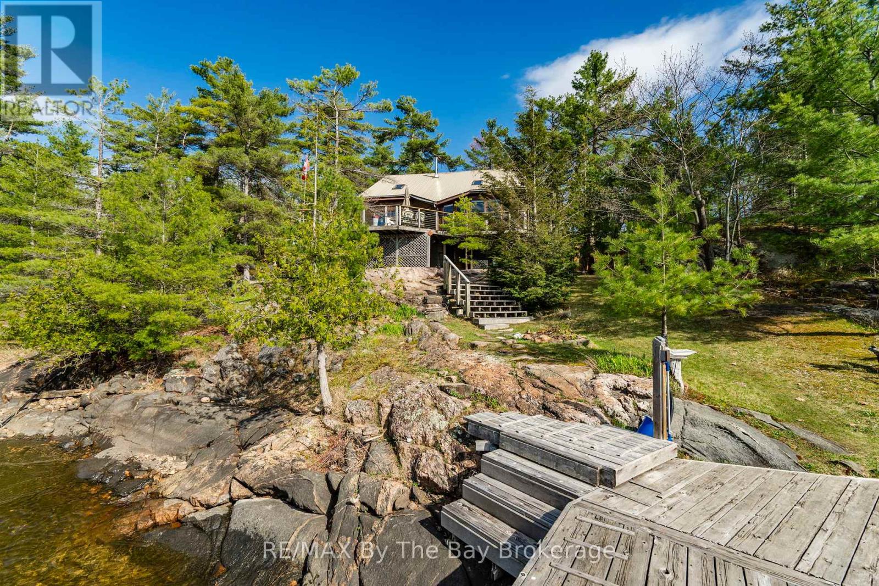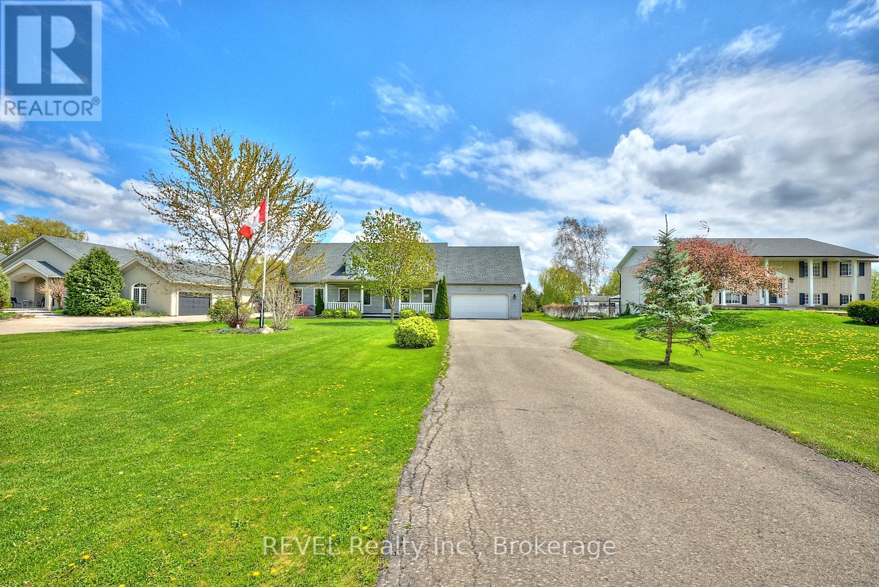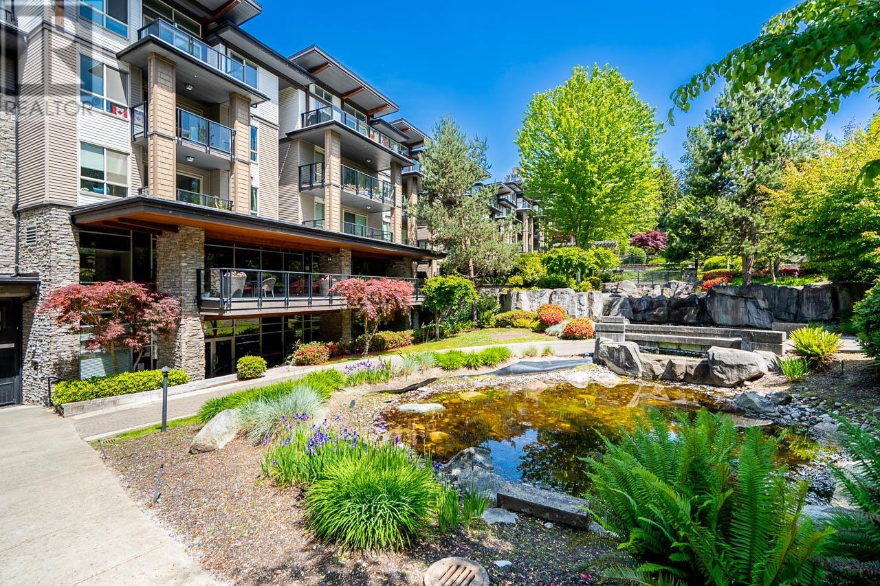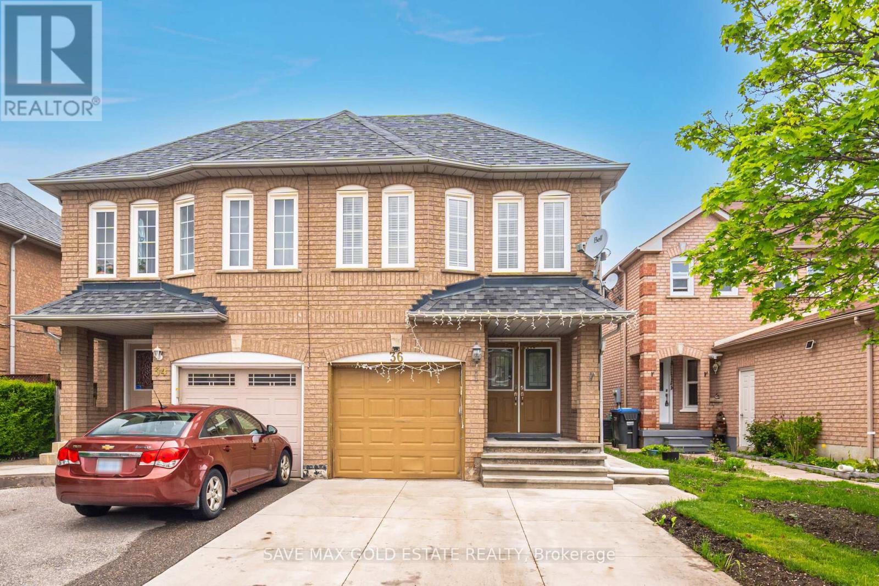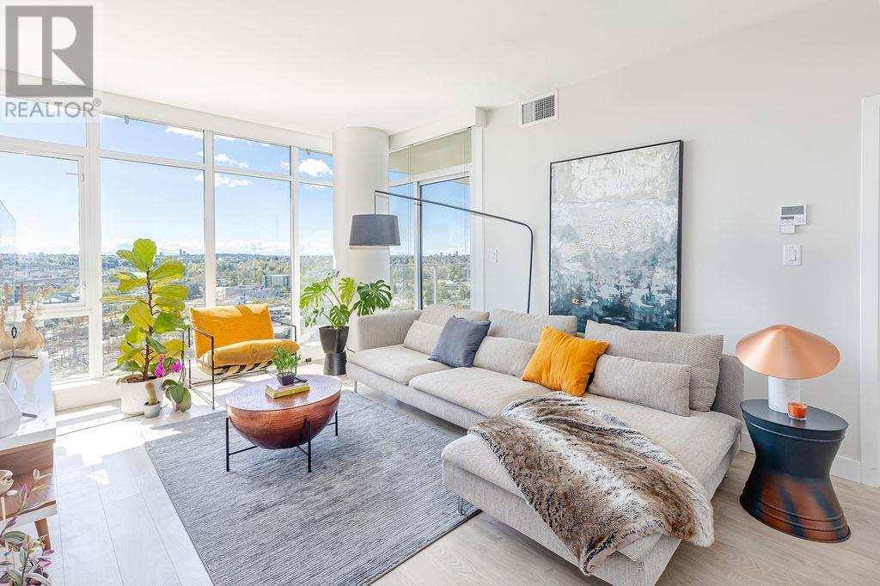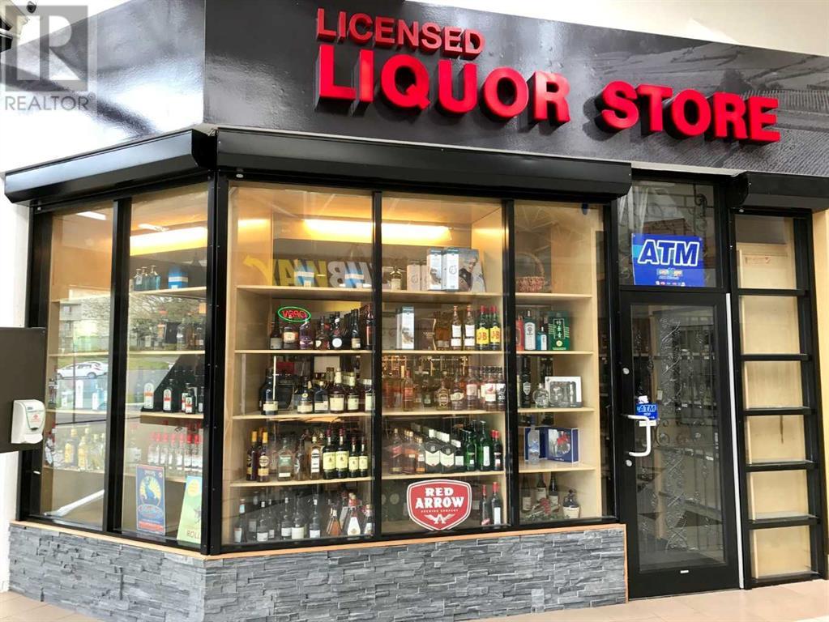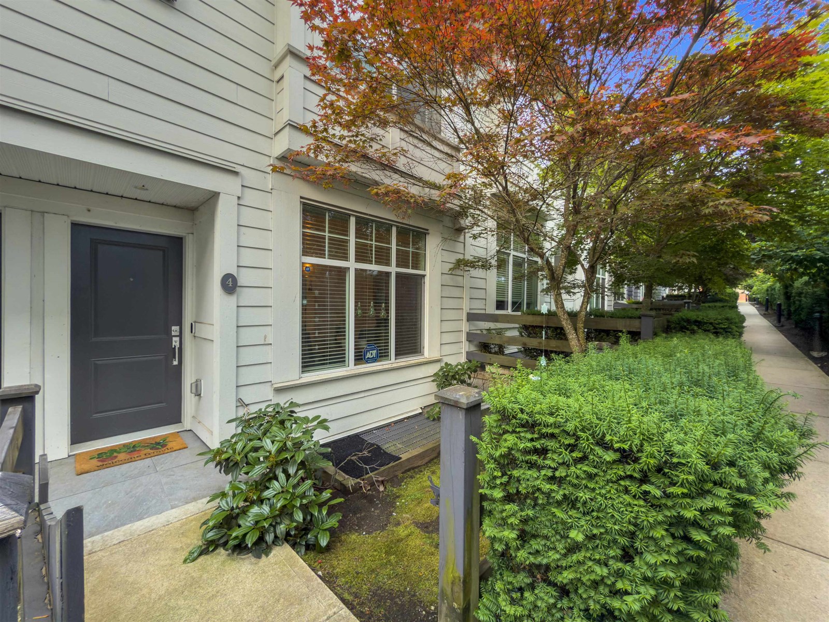3888 Is 820/mermaid Is
Georgian Bay, Ontario
Only a 2 minute boat ride from central Honey Harbour, this Mermaid Island getaway is perched on a large 3.6 acre lot with 571 feet of water frontage. The natural, rocky shoreline slowly gives way to deeper water, allowing for swimming and boating in Georgian Bays pristine waters. Follow the path from the large dock, along the quintessential Canadian Shield landscape to the cozy home/cottage with a cedar deck on the west side, and a composite deck on the east side, both perfect for relaxing and soaking up the sun. Inside, enjoy the open concept layout with vaulted ceilings, wood finishes and plenty of natural light with large windows and a skylight. A free-standing wood stove will keep you cozy on those cooler nights, while the ceiling fans will keep you cool on hotter days. There is plenty of space for family and friends with 2 bedrooms and 1 bathroom on the main floor and 2 additional sleeping quarters with bathroom in the loft. (id:60626)
RE/MAX By The Bay Brokerage
1452 Allanport Road
Thorold, Ontario
This custom-built 1.5-storey Cape Cod-style home offers over 2,200 sq ft of finished living space on a generous lot just over half an acre. Built in 1996, it features a classic layout with modern touches, including hardwood floors, a large front porch, and a gas hookup for outdoor BBQs. The main floor includes a spacious bedroom with ensuite privilege and easy access to the main living areas, including a bright great room with a gas fireplace and views of the backyard. Upstairs, youll find two well-proportioned bedrooms that share a 4-piece bathroom, offering a functional and comfortable layout with good flow. The expansive backyard is a blank canvas for future landscaping or outdoor entertaining, and the long driveway accommodates up to 12 vehiclesperfect for guests, work vehicles, or recreational storage. A solid home with great curb appeal and room to grow inside and out. (id:60626)
Revel Realty Inc.
602 7478 Byrnepark Walk
Burnaby, British Columbia
RARELY AVAILABLE, one of a kind TOP FLOOR CORNER UNIT PENTHOUSE in the ever popular GREEN complex built by award winning Adera includes $40,000 in original developer upgrades plus offers extra windows, additional privacy, dramatic 12FT ceiling, AC, gorgeous southwest hillside views & sunsets overlooking the beautiful water feature. Resort style amenities games room, gym, yoga, sauna, lounge & rooftop deck. Surrounded by trees & parks including Byrne Creek Ravine Park & Taylor Park (Plus off-leash dog park across the street) & walking trails. Walk to the grocery store, Taylor Park Elementary School, daycare, Edmonds skytrain, Highgate Village shopping mall & Market Crossing shopping mall with plenty of shopping & restaurants. Metrotown is only 5-7 minutes away. 1 locker & 2 parking! (id:60626)
Stonehaus Realty Corp.
315 - 185 Robinson Street
Oakville, Ontario
Welcome to this beautifully updated 2-bedroom, 2-bath, with parking condo right on Oakville's renowned Town Square. With tasteful finishes and a timeless design, this residence offers elegant living in one of the most walkable and coveted locations in town. Enjoy sunset views from your covered terrace, steps from boutique shops, acclaimed dining, the lake, marina, and the Oakville Centre for the Performing Arts. The building itself has been fully refreshed inside, blending classic sophistication with modern comfort. Includes one parking space, with guest parking available. A rare opportunity to live in the heart of Old Oakville without the million-dollar price tag. (id:60626)
Royal LePage Realty Plus Oakville
7 Welland Avenue
St. Catharines, Ontario
Located in St. Catharines, detached 2 Storey building, fully rented to medical clinic and Pharmacy. Excellent income of $90,000 annually with ten (10) Year Triple net Lease, with excalation of rents. Won't find a deal like this at 10% guaranteed return on cash investment. Recession proof income. Lease term may be re-negotiated. (id:60626)
Bridgecan Realty Corp.
36 Herkes Drive
Brampton, Ontario
Welcome to this stunning 3+1 bedroom, 4-bathroom semi detached home located in one of Brampton's most sought-after neighborhoods right at the corner of Chinguacousy Rd and Queen St W. Fully Upgraded Semi Detached Home Shows 10+++. Roof 2015, New Extended Driveway(2024) Newer Windows, Hardwood Floor On The Main, Hardwood Staircase, Metal Pickets, Laminate On The 2nd Floor, Fully Finished Basement, S/S Fridge, Stove, Dishwasher, Modern Kitchen With Quartz Counter Top And Back Splash. Freshly Painted, Pot Lights, Close To Park, Close To Schools, Plaza And Many More. The basement is currently rented for $1250. (id:60626)
Save Max Gold Estate Realty
21 Autumn Lane
Barrie, Ontario
FIVE-BEDROOM FAMILY HOME WITH MODERN UPGRADES, EFFORTLESS STYLE, & OVER 3,000 SQ FT OF LIVING SPACE - THE NEXT CHAPTER BEGINS HERE! Nestled on a quiet street in the established Allandale neighbourhood, this impressive family home delivers space, style, and convenience just minutes from schools, parks, shopping, the GO Station, scenic trails and the stunning Kempenfelt Bay shoreline. This home shines with standout curb appeal, featuring a wide 3-tier interlock walkway, a covered double-door entry, and tidy landscaping. The oversized driveway offers parking for four with no sidewalk to shovel, while the attached double garage boasts insulated black doors and soaring ceilings. Inside, you'll find a bright, open-concept layout with modern pot lights, flat ceilings with updated trim, rich engineered hardwood floors, and seamless flow between generously sized living areas. Enjoy cozy evenings in the stylish family room with a statement gas fireplace, and entertain in the expansive living and dining room framed by front and rear bay windows. The renovated eat-in kitchen dazzles with white cabinetry, quartz counters and backsplash, stainless steel appliances, a glass-top stove and a sliding glass walkout to the deck, perfect for effortless al fresco dining. The main level also offers a refreshed powder room, a spacious laundry room with direct garage access, and ample storage. Upstairs features four bedrooms, including a generous primary suite with bay windows, a walk-in closet, and a sleek ensuite with a tiled shower and floors, double vanity with granite counters. The finished basement adds even more living space with an additional bedroom including a 3-piece bath and flexible rooms perfect for work, play, or guests. Enhanced with Carrera marble-style tile at the entry and several newer windows for added peace of mind, this move-in-ready #HomeToStay is packed with upgrades and waiting to impress! (id:60626)
RE/MAX Hallmark Peggy Hill Group Realty
16 Chardonnay Court
Osoyoos, British Columbia
IMPRESSIVE LUXURY HOME with SWIMMING POOL, perfectly situated within a cozy and tight subdivision on the vibrant East side of sunny Osoyoos. Only a block away from the beach, this level-entry home offers a generous 3500 Sq. Ft. of space. The main floor is open concept with a great gourmet kitchen, dining room and spacious livingroom, it also hosts a luxurious primary bedroom with a 4-piece en-suite bath and a spacious walk-in closet. The lower level, designed for ultimate versatility, serves as an ideal guest haven or in-law suite featuring a mini kitchen, two bedrooms, a 4-piece bath, a family room, a games/media room, and ample storage space. Enjoy the ease of low-yard maintenance while indulging in the outdoor oasis surrounding the in-ground SWIMMING POOL and super-private outdoor patios with HOT TUB and TV area. This property offers a wealth of amenities, including a double car garage, a private setting, and a west-facing orientation. Take advantage of the close proximity to the beach and the convenience of being just off Lakeshore Drive. Elevate your lifestyle with this beautiful home that seamlessly combines comfort, style, and unbeatable location. Please note* photos of the swimming pool are taken before the home next door was built. (id:60626)
RE/MAX Realty Solutions
1505 1788 Gilmore Avenue
Burnaby, British Columbia
Welcome to ESCALA, where luxury living meets breathtaking views in North Burnaby! Picture yourself in this corner unit, soaking in stunning southwest views of the North Shore Mountains, downtown skyline, & Lions Gate Bridge. Just under 1000 SQFT, this 2-bed, 2-bath gem features TWO ENSUITES, modern perks like floor-to-ceiling windows, high ceiling, an airy open-concept layout, wood-slated feature wall and BLACKOUT blinds in each room! A full-time concierge, fitness center, lounge, kitchen area, pool table, ping pong tables, study room, indoor pool, sauna/steam room, hot tub, theatre room & sprawling terrace. And for your guests? A fancy hotel-style suite awaits. ESCALA isn't just a home; it's a lifestyle upgrade in North Burnaby's finest spot plus everything at your doorstep! (id:60626)
Luxmore Realty
1 Edgebrook Drive
Toronto, Ontario
Charming Toronto Home In A Demand Neighbourhood! Welcome To 1 Edgebrook Dr, A 2-Storey Home In Thistletown-Beaumonde Heights. This 3+1 Bed, 2-Bath Home Blends City Convenience With Natural Serenity. Enjoy A Spacious Living Area, Open Kitchen & Dining, And A Heated Sun-room With Lush Views. The Finished Basement With A Separate Entrance, Kitchen, And Bath Offers Rental Potential. Steps From TTC, Schools, Parks, Trails, and Golf. 5-Car Parking And Extensive Upgrades. Don't Miss Out! (id:60626)
Right At Home Realty
777 Secret Center Nw
Beaumont, Alberta
Exceptional investment opportunity! The price includes property with liquor store business (excluding inventory). This property, located just on the outskirts of Edmonton, includes a well-established liquor store business with incredible potential. Buyers have the unique flexibility to purchase either just the business or property separately, or both of them together to maximize their investment goals. Don't miss this chance to own a profitable venture in a prime location. Serious inquiries only. NDA required for further details. (id:60626)
Royal LePage Metro
4 13636 81a Avenue
Surrey, British Columbia
Modern Family Living in the Heart of Surrey - 4-Bedroom Townhome in Kings Landing Welcome to a residence that perfectly balances style, space, and location. Nestled in the vibrant and fast-growing neighborhood of Kings Landing , this exceptional four-bedroom, three-bathroom townhome offers a unique opportunity to own in one of Surrey's most desirable communities. Thoughtfully designed by the acclaimed builder Dawson + Sawyer, this home stands as a testament to craftsmanship, modern comfort, and smart design. Whether you're a young family searching for room to grow, a professional looking for convenience and lifestyle, or an investor seeking long-term potential, this home checks every box. (id:60626)
Nationwide Realty Corp.
Jb Elite Group Realty

