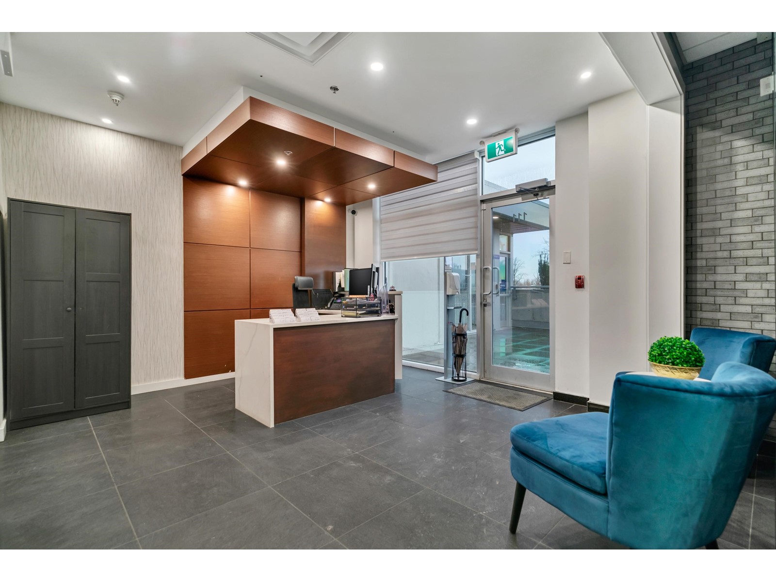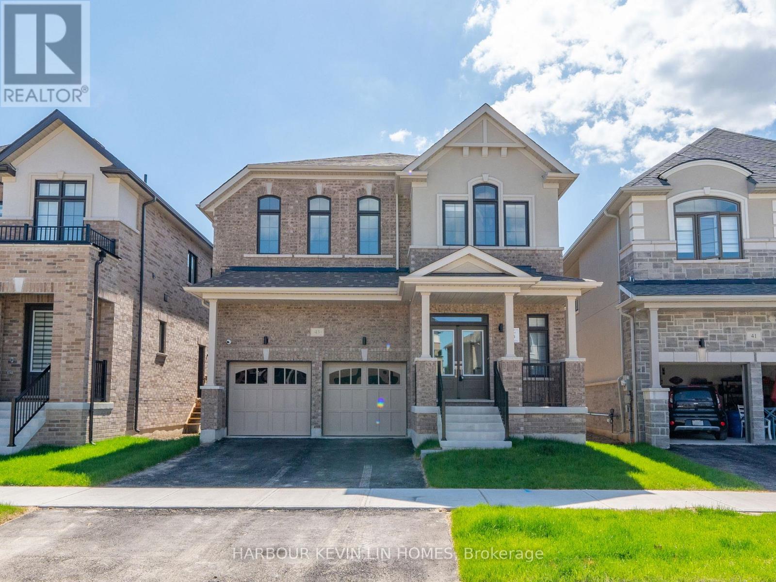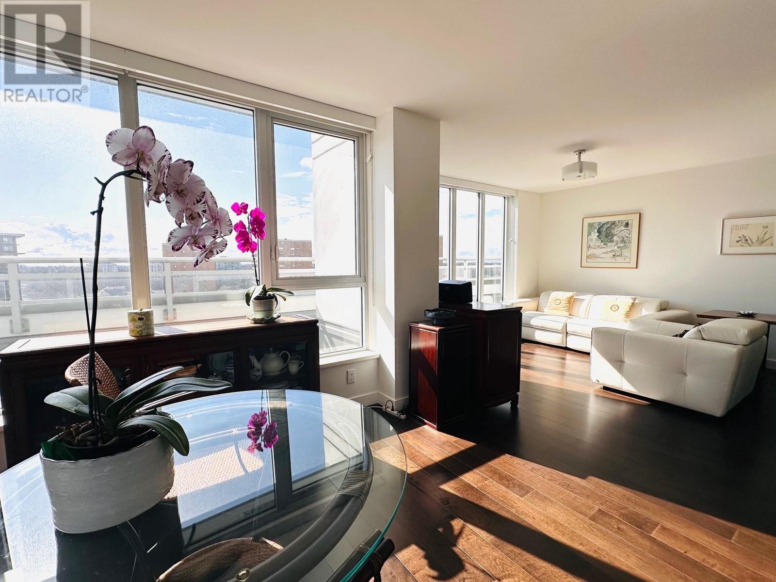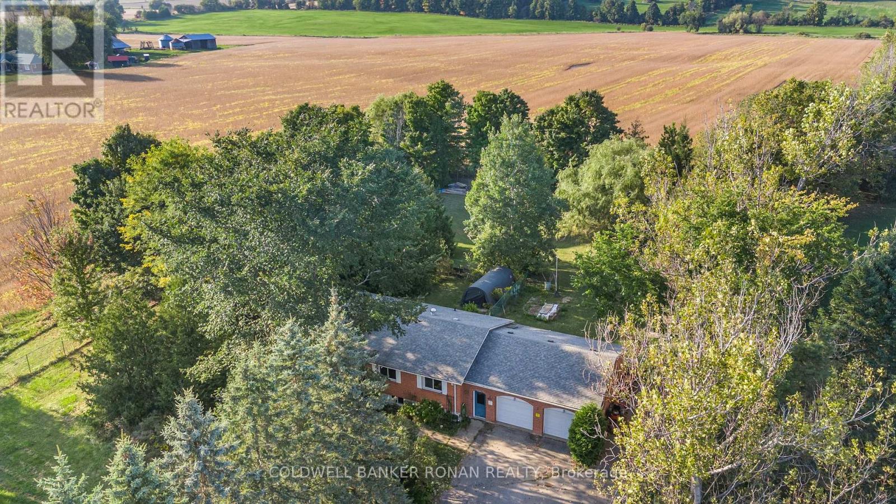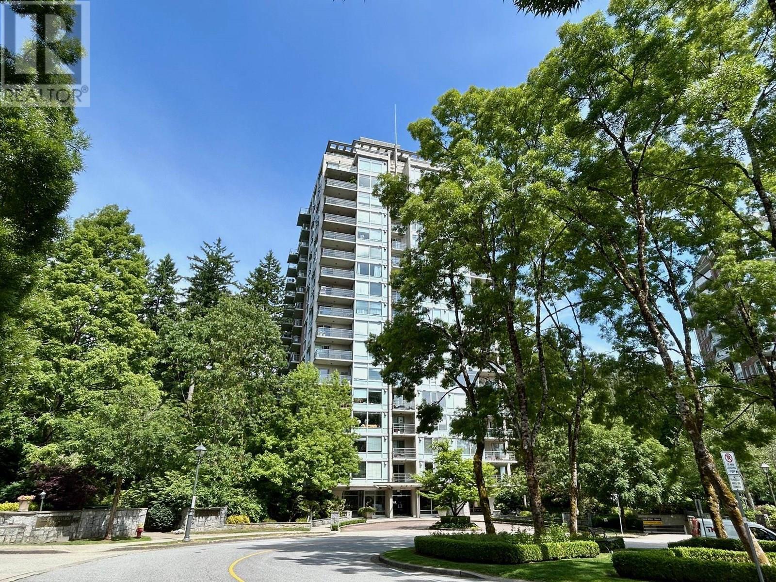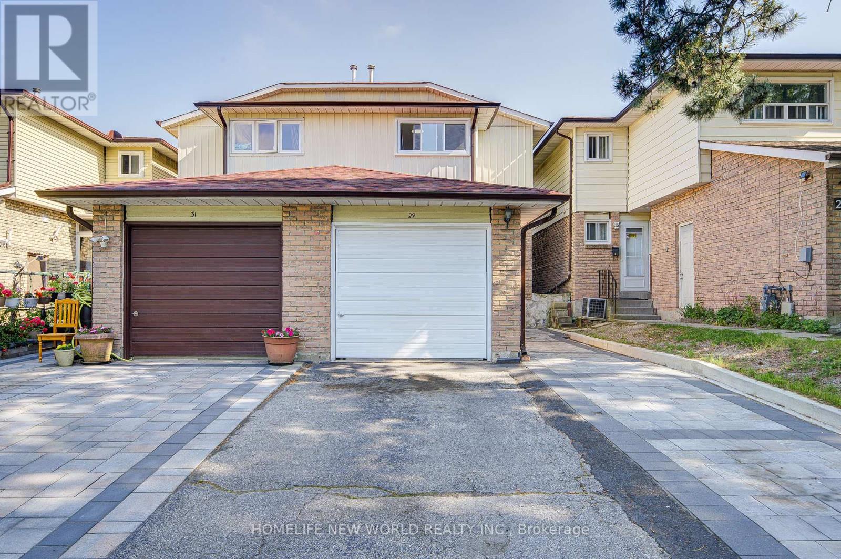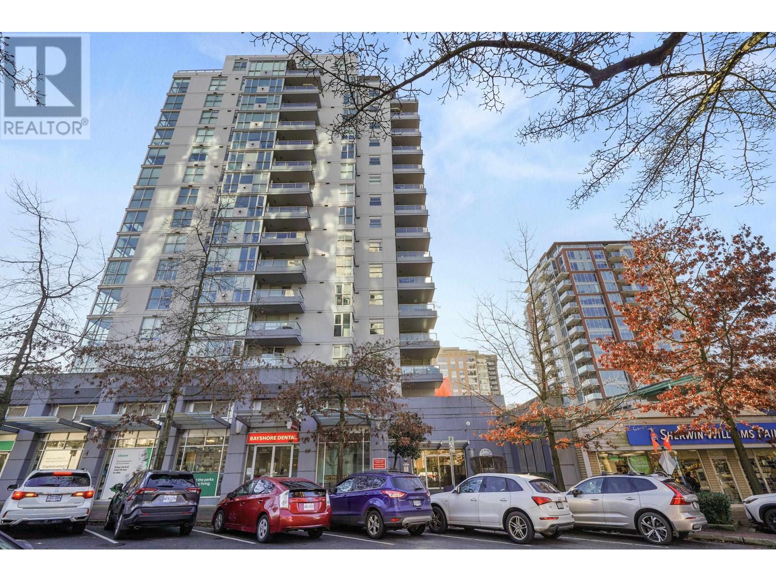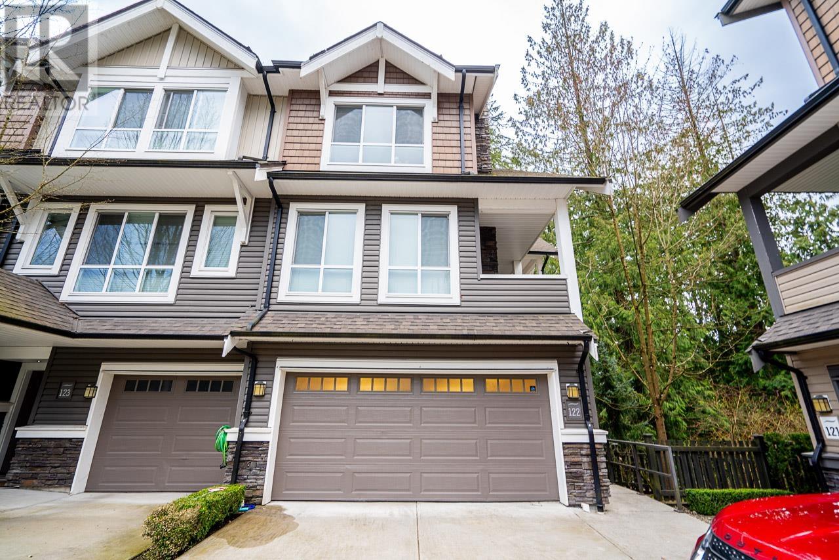1404 - 22 Clarissa Drive
Richmond Hill, Ontario
***Spectacular 2+1 Bed 2 Bath Corner Unit at The Gibraltar Condominiums*** Sunny Southwest Exposure, Split 2 Bedroom, 2 Bathrooms, Formal Den, Living & Dining Rm. Renovated Kitchen, Built-In Appliances, Breakfast Area, Walkout To Balcony. New flooring throughout, new doors, new baseboards and trim, Primary Bedroom W/ Walk-In Closet, Walk-Out To Balcony, 5 Piece Ensuite W/Soaker Tub & Separate Shower. Amazing Resort Like amenities with Indoor and outdoor Pools, Hot Tub, Exercise Rm, Squash Court, Tennis Courts, Theatre Rm, Billiard Rm, Party Rm, 2 Car Underground Parking(Tandem). Onsite Property Management Office and Gatehouse security Guard. Renovated Lobby & Hallways. Close To Shopping, Transit, Library, Rec Centre. Parks And more. Photos, Floor Plan and I-Guide Virtual Tour Links Attached. (id:60626)
Royal LePage Your Community Realty
111 6678 152 Street
Surrey, British Columbia
Prime Corner Office - Unit 111 at 6678 152 St. Discover Unit 111, a 1,174 sq.ft. professional corner office in a prime Surrey location. This well-designed space features a reception area, five private offices, a spacious boardroom, and an accessible washroom, making it ideal for a variety of business needs. As a corner unit, this office is filled with natural light, fostering a seamless, move-in-ready solution for your business. For those looking to expand, Unit 111 can be purchased together with Unit 110, offering an excellent opportunity for additional workspace. Move-in-ready - schedule your viewing today! (id:60626)
Stonehaus Realty Corp.
Th03 - 780 Sheppard Avenue E
Toronto, Ontario
Welcome to the truly special Park Towns Community! There is no other boutique condo development in Bayview Village that offers this rare combination of serenity, style, and affordability. This is an exceptional opportunity to enter one of Toronto's most desirable neighbourhoods, with direct access to green space, TTC and urban convenience without the price tag of a detached home. This fully re-imagined corner end-unit is truly one of a kind. Originally a 3-bedroom, the layout has been thoughtfully transformed into a spacious 2-bedroom with an expanded open-concept living and dining area (easily converted back if desired). Premium upgraded finishes include engineered Acacia hardwood over cork underlay all throughout, radiant heated tile, a custom Caesar stone kitchen, matte black fixtures, new appliances from original and three fully upgraded bathrooms. No corner of this designer home is left untouched! Enjoy your large, open yet private rooftop terrace overlooking a sea of mature trees in a quiet courtyard residential setting your own elevated escape in the heart of the city! Just steps to Bessarion Station, Bayview Village Shopping Centre, local parks, top-rated schools, shopping, grocery and major commuter routes. Parking is located directly below the unit with free Visitor Parking Included. Don't miss your chance to own this one of a kind, unicorn of a property at Park Towns, Bayview Village! (id:60626)
Royal LePage Connect Realty
43 Donald Ingram Crescent
Georgina, Ontario
Welcome To Brand New Custom-Built Home By Renowned Treasure Hill. Luxury Living at Its Finest in The Prestigious Keswick North Community. Situated on One Of A Kind Premium Lot, Backing Onto Beautiful Nature Reserve With Breath Taking Ravine Views. This Upgraded Gem Boasts Over $100K Spent In Premium Upgrades, Ensuring A Lifestyle of Unparalleled Elegance and Comfort. Over 5,200 Sf of Luxurious Living Space (3,650 Sf Above Grade Plus Basement), 9 Ft High Ceiling On Main Flr, 2nd Flr and Basement. Spacious 5+1 Bedrooms and 5 Washrooms. The Attention to Detail Is Apparent. The Heart of This Home Is Undoubtedly the Open Concept Chef's Inspired Modern Kitchen, Featuring Built-In Floor to Ceiling Custom Cabinetry, Coffee Station, Prep Area, Extra Pantry Space and Oversized Island with Quartz Countertops Perfect for Culinary Creations. Custom Staircase with Wrought Iron Pickets. Entertain Guests in Style in The Great Room/Family Room With Gas Fireplace. Primary Bedroom with 5 Piece Ensuite, His and Her Designer Vanity, Quartz Countertop, A Seamless Glass Shower and Deep Soaker Tub. The Walk- In Closet with Organizers Provides Ample Storage Space. Every Inch of This Home Exudes Sophistication and Style. The Professionally Finished Basement Adds Another Dimension to This Remarkable Home, With Fabulous Recreation Room, a Bedroom, 4-piece Bathroom and Rough-In Kitchen, Providing Potential for Future Customization. Step Outside to The Huge Private Backyard, Ideal for Outdoor BBQ Gatherings with Loved Ones. This home is equipped with state-of-the-art technology, including a Nest Thermostat, Ring Doorbell Camera, IQ Hub, and HIK Vision security system. Excellent Location With Easy Access To Lake Simcoe, Hwy 404, Public Transit. The Neighbourhood is Vibrant and Family-Friendly, With Parks, Playgrounds, and Nearby Community Centers. Shopping and Entertainment are Within Walking Distance. This is Truly A Rare Opportunity To Live The Lifestyle You Deserve In An Unbeatable Location. (id:60626)
Harbour Kevin Lin Homes
1507 7333 Murdoch Avenue
Richmond, British Columbia
PARK RESIDENCE I, Located in the heart of Richmond , this corner unit facing south-east, offers a very functional layout: two bright bedrooms, spacious living room, high-end kitchen appliances, large quartz countertops, air condition included, the owner paid extra for the big balcony, with beautiful mountain view, park view and city view, steps away from everything: Richmond center, Brighouse Skytrain station and Minoru park. The location is unbeatable. This is the perfect blend of urban lifestyle and nature. (id:60626)
Lehomes Realty Premier
246 Taylor Mills Drive S
Richmond Hill, Ontario
Welcome to 246 Taylor Mills Dr S, a beautifully updated 3-bedroom, 3-bath bungalow in the heart of Richmond Hills' highly sought-after Crosby community. This move-in-ready home features a fully renovated main floor with a bright, open-concept layout, a sleek modern kitchen with quartz countertops, stainless steel appliances, and tasteful finishes throughout. Step outside to your spacious fenced backyard with wrap-around interlock pavers, backing onto Crosby Park, a rare and coveted feature. Enjoy green space, scenic trails, tennis courts, sports fields, pool, and playgrounds, all right at your doorstep. It's like having an extension of your backyard. The separate entrance basement apartment offers two bedrooms, a full kitchen, bathroom, and a generous living/dining area, ideal for extended family, guests, or a great opportunity for rental income. Located within the top-ranked Bayview Secondary School district(IB Program), and near Crosby Heights PS(Gifted), Our Lady Help of Christians Catholic School, Michaelle Jean PS(French Immersion), and Beverley Acres(French Immersion), this home is perfectly positioned for families focused on quality education. Minutes to GO Transit, Hwy 404, Mill Pond Park, and countless amenities, this home blends lifestyle, location, and long-term value. Don't miss your chance to own this rare park-side gem. Book your private showing today and discover everything this incredible home has to offer. (id:60626)
Homelife New World Realty Inc.
7020 6th Line
New Tecumseth, Ontario
Welcome to this charming all-brick bungalow, nestled on a serene 2.24-acre lot with a pond and all mature trees. The main floor boasts a spacious kitchen, family room, dining room, offering a perfect blend of comfort and functionality. The finished basement features a separate entrance, creating an ideal in-law suite or rental opportunity, complete with a kitchen, family room, and a bedroom. Outside, a paved double driveway leads to a large two-car garage, providing ample parking and storage. With its peaceful surroundings and endless possibilities, this property offers the perfect retreat with plenty of potential for your personal touch. (id:60626)
Coldwell Banker Ronan Realty
1306 5639 Hampton Place
Vancouver, British Columbia
The REGENCY in Hampton place. Enjoy Forest & Ocean View from your huge balcony, Corner Unit with 1091 square ft , 2 bedrooms and 2 full bathrooms, Building amenities include: Guest suit, exercise room, recreation room and building manager. Norma Rose Point Elementary & U-Hill Secondary School Catchment. Walking Distance to Save-ON foods, Restaurants, Shops and Clinics. (id:60626)
Interlink Realty
29 Puma Drive
Toronto, Ontario
Great Location At Kennedy/Finch. Welcome To This Newly $$$ Spent Renovated Semi Detached Family Home Nestled In A Highly Sought-After Quiet Area. Bright And Spacious 3+1 Bedrooms, 4 Bath. 2 Kitchens. Many Upgrades: Updated Kitchen W/Quartz Countertop, Backsplash, S/S Appliances. New Laminate Flooring On Main Level. New Engineered Hardwood Flr On 2nd Level. Smooth Ceiling Throughout. Primary Bedroom Has New 3PC Bath & Closet, Large Windows. Finished Basement W/One Bedrm, New Kitchen, 3Pc Bath, And New Vinyl Floor. Minutes To 24 Hrs TTC, Schools, Shopping , Hwy 401, Just Move In & Enjoy This Beautiful Home. (id:60626)
Homelife New World Realty Inc.
403 121 W 16th Street
North Vancouver, British Columbia
Welcome to the LEED Certified Silva building situated in the heart of Central Lonsdale. This 2 Bed, 2 Bath Northwest corner unit offers views from every room, with floor to ceiling windows capturing views of the mountains, ocean, Stanley Park, the Lions Gate Bridge and stunning sunsets. Features include an open plan living, spacious foyer, brand new stainless steel appliances, oversized primary bedroom with a walk-in closet, 5 piece ensuite bathroom and satellite bedrooms for maximum privacy. Loads of closet space, ensuite laundry + storage, wheelchair accessible switches and cozy gas fireplace. Includes parking and locker. Pets and rentals allowed. Amenities include a full gym, amenity room and guest suite. School catchments Queen Mary primary and Carson Graham Secondary. Walkscore 97 (id:60626)
RE/MAX Select Properties
122 1480 Southview Street
Coquitlam, British Columbia
Experience the perfect blend of luxury, comfort, and nature in this stunning 3-level corner unit townhome in a peaceful greenbelt community. Featuring 3 spacious bedrooms up-including a spa-inspired primary suite with soaker tub, rain head shower, and dual sinks-plus a finished basement that doubles as a 4th bedroom with ensuite or flex space. The main level boasts granite countertops, Bosch appliances, designer cabinetry, a large island, and sleek laminate flooring. Enjoy the calming sound of a nearby creek from one of four private balconies. Recent upgrades include a new microwave and washer/dryer (2024). Located in a quiet, friendly complex within walking distance to schools, trails, and transit, this home offers the best of style and serenity. OPEN HOUSE JULY 13th, 2-4PM (id:60626)
Real Broker
1036 Beverley Lane
Minden Hills, Ontario
Top 5 Reasons You Will Love This Home: 1) Custom built-in 2021, this stunning four-season home rests on the shores of the highly sought-afterGull Lake, offering exceptional boating, swimming, and fishing just steps from your private sandy beach and dock 2) A perfectly level lot offers effortless access to the water, creating a safe and welcoming space for children and guests and relaxed lakeside living with an easy walk-in entry for a swim or a sunny day spent on the dock 3) The thoughtfully designed main level features a bedroom and full bath, soaring cathedral ceilings, a cozy fireplace, and an eat-in kitchen with expansive lake views and natural light flowing throughout the open-concept layout 4) Upstairs, your private primary suite includes a four-piece bath and a walk-in closet, while the lower level offers two more bedrooms and a semi-finished basement ready to be transformed into additional living or recreational space 5) Unwind in the charming three-season sunroom or host in style on the backyard patio complete with a hot tub, all just 2 hours from GTA and moments from Highway 35, offering easy year-round access whether for full-time living or a luxury escape. 1,055 above grade sq.ft. plus a partially finished basement. Visit our website for more detailed information. (id:60626)
Faris Team Real Estate Brokerage


