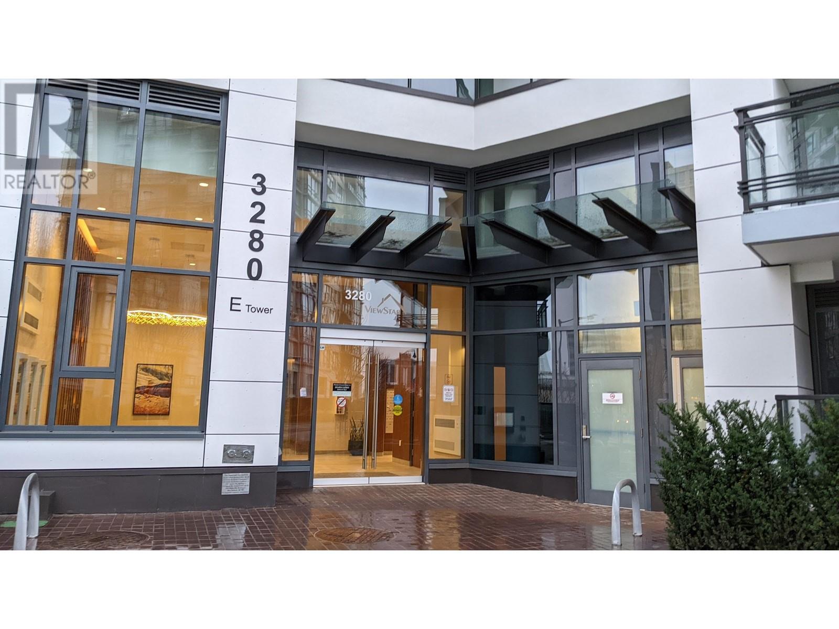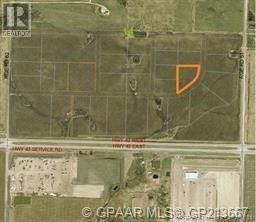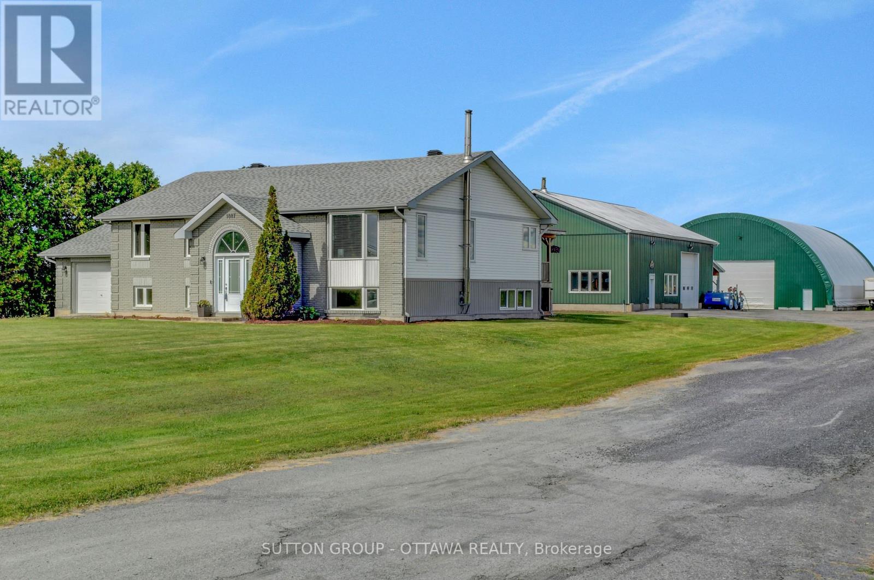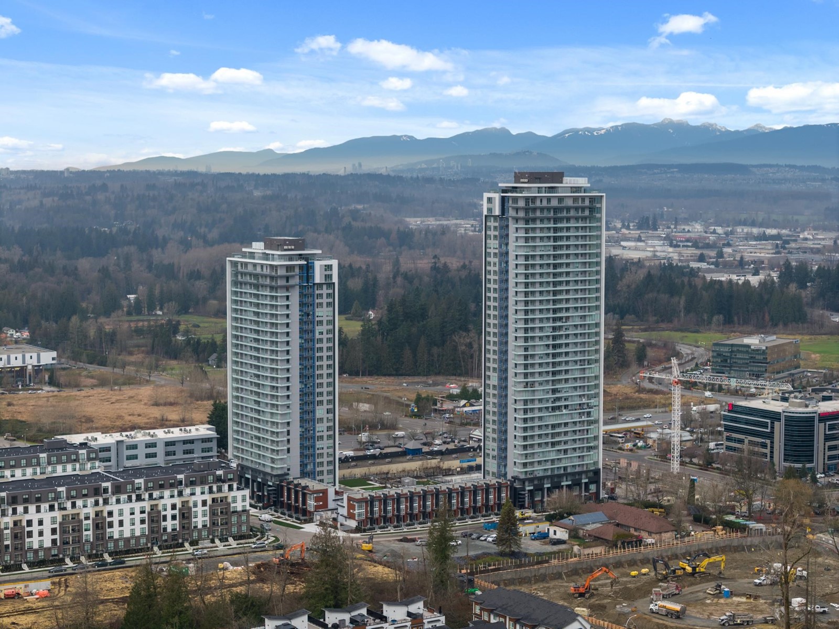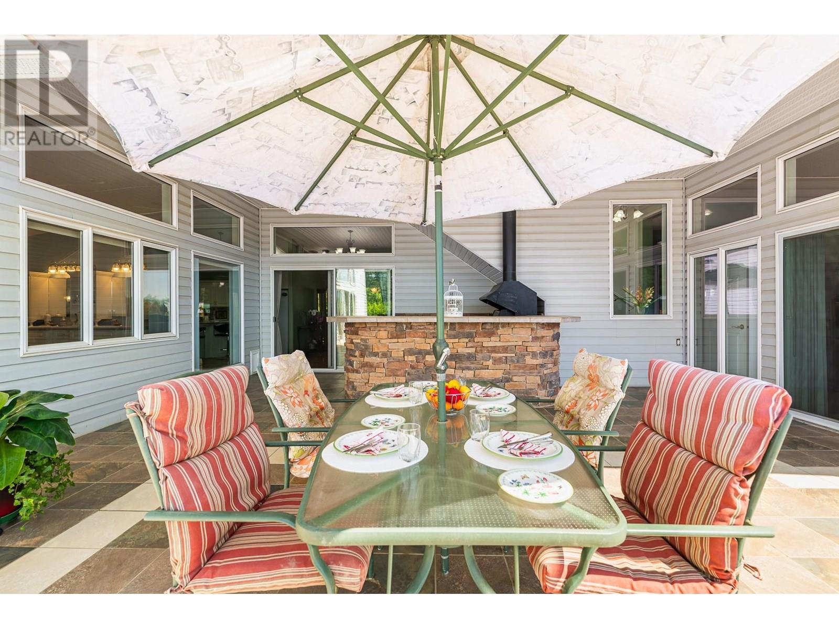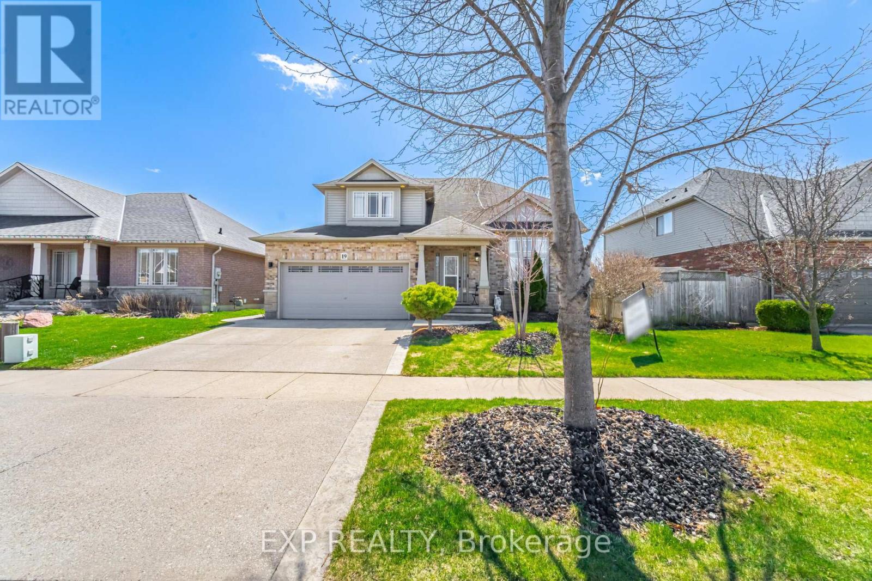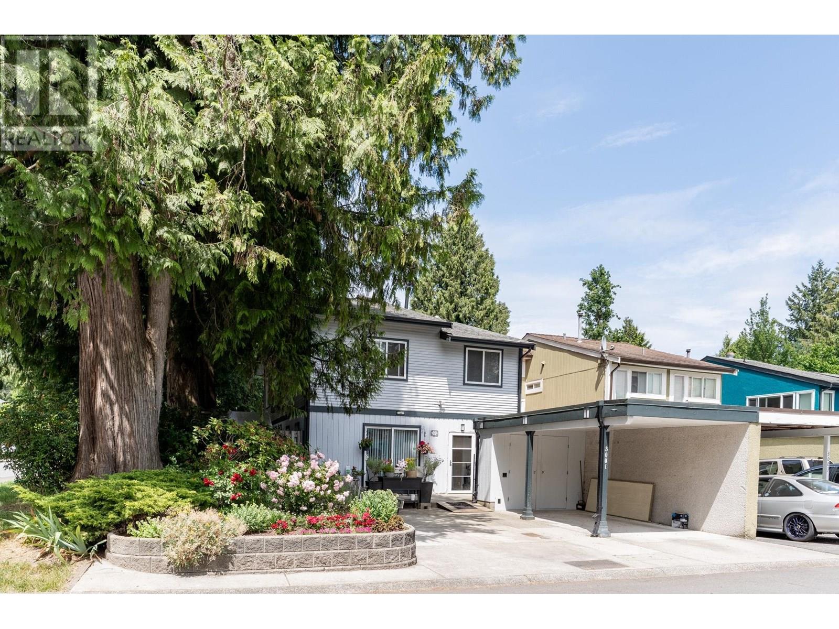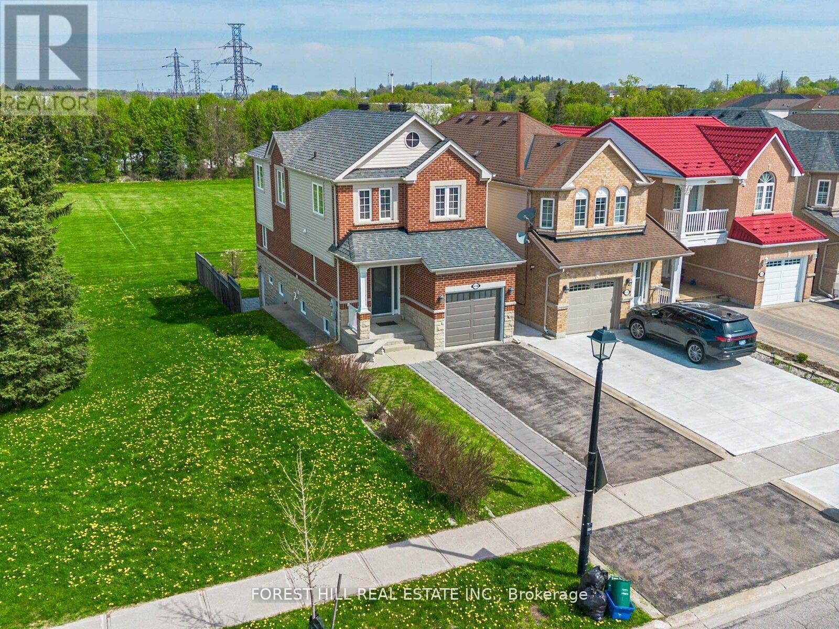6717 141 Street
Surrey, British Columbia
INVESTOR ALERT or FIRST-TIME BUYER! Charming 3 bed, 2 bath home in family-friendly Hyland Creek. Open kitchen and dining flow into living room with sliders to a 10x22 south-facing deck. Primary bedroom features vaulted ceilings and extra storage. Updates include A/C, new roof (2021) with insulation & gutter guards, high-efficiency appliances, new hot water tank & washer. Stainless steel appliances. Fruit trees: fig, apple, cherry & plum. Potential for basement suite. Steps to transit, schools & shopping. Easy to show! OPEN HOUSE JUNE 21 & 22 | 2-4PM (id:60626)
Exp Realty Of Canada
906 3280 Corvette Way
Richmond, British Columbia
"ViewStar" Tower E located at No.3 Road/Corvette Way, Richmond, 5 minutes to latest Richmond skystrain station: Capstan. 808 s.f. 2 bedrooms, and 2 bathrooms. Price include 2 parking spots (one has electric outlet and another one extra large space) and one concrete huge storage room (owner paid extra fee $23800 plus GST for it) Owner has upgrade all blinds to remote motorized roller blinds. Building has indoor swimming pool, hot tub, private dining room, yoga/dance studio, exercise center, party room, study and lounge room, exterior BBQ area. All measurements are approx, buyer to verify if deem important. Immediate possession. (id:60626)
Sutton Group-West Coast Realty
16, 722040 Range Road 51
Rural Grande Prairie No. 1, Alberta
This 5.44 acre lot zoned RM-2 includes, Atco power, gas, Aquatera water and Telus high-speed to the lot line. Hawker Industrial Park is located across Highway 43 from Ritchie Bros. and is a highly visible location. (id:60626)
RE/MAX Grande Prairie
1887 Champlain Street
Clarence-Rockland, Ontario
Perfect for hobbyist who requires workshop and storage. Well maintained/upgraded bungalow located on 1.64 acres with separate private driveway to access outdoor buildings. Includes: Large (heated/hydro/water,c/air) workshop 60ft x 40ft, new cover all(w/hydro) 65ft x 80ft, lean to beside workshop (18ft x 40ft). Home features: remodeled open concept kitchen, upgraded bathroom, hardwood flooring, patio doors leding to spacious newer deck, separate entrance from garage to lower level, huge family room w/woodstove in lower level, 3+2 bedrooms(one bedroom currently used as office, 2 full bathrooms. Must be seen!! Ready to move-in. (id:60626)
Sutton Group - Ottawa Realty
2116 Evergreen Rd
Campbell River, British Columbia
Beautiful like new family home + shop in sought after Forest Grove Estates! This contemporary 4 bedroom, 2.5 bathroom home offers a light colour pallet, expansive vaulted ceilings and plenty of natural light throughout. The modern white kitchen is nicely topped with quartz, backsplash and stainless appliances. The spacious primary bedroom is conveniently located on the main floor making it live like a rancher, has a nice 5pc ensuite with dual sinks, free standing soaker tub and separate walk in shower and good sized walk in closet with built ins. From the primary enjoy direct access to the rear patio. The main living area is grand with the vault and a cozy corner gas fire place. Upstairs you'll find 3 good sized bedrooms and a full bathroom from for the kids, home office or guests. Out back you'll love the good sized 21x23 detached fully finished shop, plenty of RV parking, irrigation system, gas BBQ outlet and more. Don't wait - book a viewing today! (id:60626)
Royal LePage Advance Realty
2501 20065 85 Avenue
Langley, British Columbia
SUB-PENTHOUSE in The Towers by Vesta - Perched on the 25th floor, this stunning 3-bed + den corner unit offers unparalleled southwest views of the city and valley. The spacious open-concept layout boasts high-end finishes, air conditioning, quartz countertops, and premium appliances, including a 5-burner gas cooktop. Enjoy your private balcony, perfect for soaking in unobstructed sunsets. Conveniently located in vibrant Willoughby, steps from boutique shops, dining, schools, and transit, with quick access to Hwy 1. Building amenities include a fitness center, yoga studio, basketball court, putting green, dog wash, playground, BBQ lounge, community garden, and more. Includes two parking spaces, a storage locker, and EV rough-in. Move-in ready and GST paid-experience Latimer Heights' best! (id:60626)
RE/MAX Treeland Realty
409 33 Avenue
Creston, British Columbia
A Gardener’s & Grower’s Paradise on 2.67 Acres – Outdoor Living & Mountain Views Welcome to this private 2.67-acre retreat in Creston’s agricultural hub. Surrounded by trees, shrubs, and flowers, this 3-bedroom, 2.5-bathroom home blends comfort with natural beauty. The bright kitchen offers ample counter space, pantry, and upright freezer. Just off the kitchen, the spacious primary suite features a full ensuite. A cozy wood stove warms the main living area, while the upstairs sitting space offers relaxing views. Step outside to a 25' x 18' covered outdoor living area with built-in kitchen — perfect for entertaining while enjoying Skimmerhorn Mountain views. The gardens produce strawberries, raspberries, rhubarb, and blueberries, with room for a market garden or hobby farm. A small detached unit with garage is ideal for a home office, studio, or modest rental. Two separate outbuildings include a detached double garage and a heated, oversized shop — perfect for storage, projects, or extra income potential. A rare opportunity to enjoy space, self-sufficiency, and rural lifestyle just minutes from town. (id:60626)
Royal LePage Little Oak Realty
905 6288 Cassie Avenue
Burnaby, British Columbia
Gold House South Tower-Bright and impressive 1115 sqft 3-bedroom suite nestled in the heart of Metrotown. Revel in the stunning 180-degree views from the expansive 420 sqft wrap-around balcony, with exposure to the South and East. The suite boasts high-quality, modern interior design, featuring an Armony Cucine kitchen equipped and integrated Bosch Appliances and a pantry for extra storage. Soaring ceilings, central A/C, 24-hour concierge service and access to over 11,000 sqft of amenity space enhance the luxury living experience. Perfectly positioned near Metrotown Station, this desirable dream home offers an unparallelled luxury lifestyle. (id:60626)
Ra Realty Alliance Inc.
261 Glebemount Avenue
Toronto, Ontario
YOUR SEARCH ENDS HERE! Introducing 261 Glebemount Avenue! This one-of-a-kind, bright, open, airy home has been loved by the same family for just shy of 30 years. From the moment you walk through the front door you are greeted by stunning high vaulted ceilings and an open concept living & dining room. When you step outside to the backyard, due to the oversized 120 ft lot, you will be very impressed to see a patio with gas bbq hook up and green space (watered by a 2-step timer irrigation system), still allowing room for an 8 by 10 shed with an oversized heated 2 car garage with a powered workshop and custom-built surround sound for family entertainment. Just a short walk from all amenities; the Danforth, Restaurants, top rated Schools, Hospital, Parks, and the subway, you cannot find a better location. The RARELY offered main floor Primary Bedroom offers a complete retreat in the home once the kids go to bed upstairs to their fairytale vaulted ceiling rooms we all wished for as children. The Jack and Jill bathroom upstairs is ideal for the kids to share with complete privacy from the rest of the home. The basement boasts extra living space, an extra bedroom, tons of storage, another full bathroom and hook ups for a kitchen ideal for an in-law suite or basement apartment. You will not be disappointed in any aspect of this home. The love of the current homeowners shows throughout the entire property. This is truly the HONEY STOP THE CAR! Property, where you can own a fully DETACHED home in East York with 4 car parking for less than what most semi-detached properties go for in the area. Please ensure to see Property Feature Sheet to view this home's included value adds! Do not miss out on this one! OFFERS ANYTIME AND PRICED TO SELL!! (id:60626)
Royal LePage Signature Realty
19 Cobblestone Drive
Brant, Ontario
Welcome to 19 Cobblestone Drive, Style, Comfort & Convenience in the Charming Town of Paris.This beautifully appointed home is the perfect blend of modern elegance and family-friendly design, ideally located with easy access to Hwy 403, making commutes to Brantford, Hamilton, and the GTA a breeze.Step inside and be immediately impressed by the soaring 16-foot ceilings in the living room that flood the space with natural light and create a dramatic, open-concept atmosphere perfect for relaxing or entertaining.The real showstopper? Your private backyard oasis. Designed for unforgettable summers, the backyard boasts a sparkling in-ground pool, multiple lounge and dining areas, and thousands spent on professional landscaping a true entertainers dream. Whether you're hosting BBQs, pool parties, or enjoying a quiet evening by the water, this outdoor space delivers resort-style living right at home.The fully finished basement adds even more versatile living space ideal for a home theatre, playroom, gym, or guest suite.Don't miss your chance to own this exceptional property in one of Ontario's most picturesque communities. 19 Cobblestone Drive is more than a home it's a lifestyle. Book your private showing today and see why this home is turning heads in Paris! (id:60626)
Exp Realty
3001 Firbrook Place
Coquitlam, British Columbia
Rarely available! This corner lot home has been substantially renovated over the years with 3 bedrooms 3 full bathrooms, it will surely tick all your boxes! Upgrades include plumbing, electrical, insulation, roof, sealed gutters, high efficiency furnace and hot water tank and appliances. All done by professionals. Upstairs boasts a huge library which can be used as a den or a 4th bedroom if needed. Enjoy your time outside on the amazing private deck with your newer hot tub or plant that garden you've been dreaming of. Over 2100sq ft of living space in Coquitlam at this price point with zero strata fees- you know it won't last! Call your agent today! (id:60626)
Royal LePage Sterling Realty
614 Mcbean Avenue N
Newmarket, Ontario
**** Enjoy the expansive, open backyard with lush green lawn and stunning unobstructed views, the perfect setting for outdoor living, entertaining, or simply soaking in natures beauty. Fully separate walk-out basement featuring a private entrance, its own kitchen, laundry, and living space ideal for extended family living or as a great mortgage helper playground, basketball court, Open Concept, Inviting & Immaculate Like A Model Having Approx. 2,200+ Sqft Of Finished Living Space.Surrounded By Nature,Park Greenspace & Privacy,This Executive Home Features 9Ft Ceilings/Main Fl,Chef-Style Eat-In Kitchen W/Centre Island,B/Splash('19),Quartz C/Top('19), & U/C Lighting.Dining Room & Family Room Overlook Expansive Park/Field Greenspace, W/Large Patio & ('19)Sun-Filled+Bright T/Out,Ample Storage, Spacious Bedrooms & Newly Renovated Ensuite('17) Complete This Perfect Family Home. interior garage access, Finished Lower Level Potential Nanny Suite W/Separate Walk-Up Entrance, Features: Laundry, Bedroom W/W-In Closet, Full Kitchen, Bath+ Landscaped B/Yard.(New Pavers('19) Direct Garage Entrance Inside Home.. Extras: S/S Appl:Stove,D/W,Micro,Newer Fridge(12/21); Wh-W/D-Main;Nest Thermostat;All Elf's+Window Cov;Gdo+1Remote.Basement Appl.Incl.White: Stove,Newer Fridge Whirpool, Micro, Stacked Wh/W/D ;Cac; Cvac.Hwt(R) Exclude: Primary Bdrm Elf.Roof+Siding '17;Furnace "16 (id:60626)
Forest Hill Real Estate Inc.


