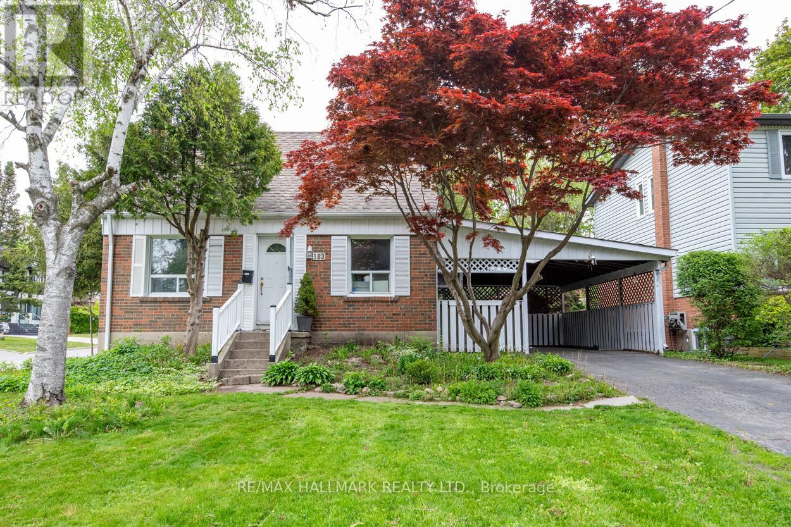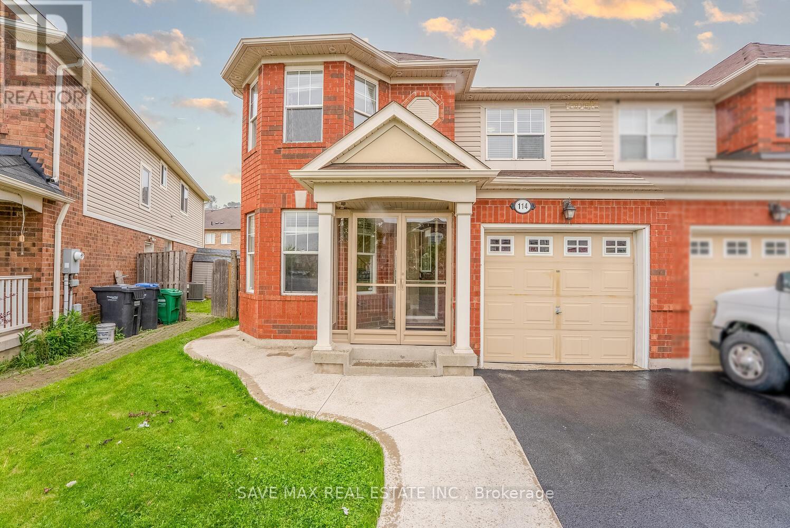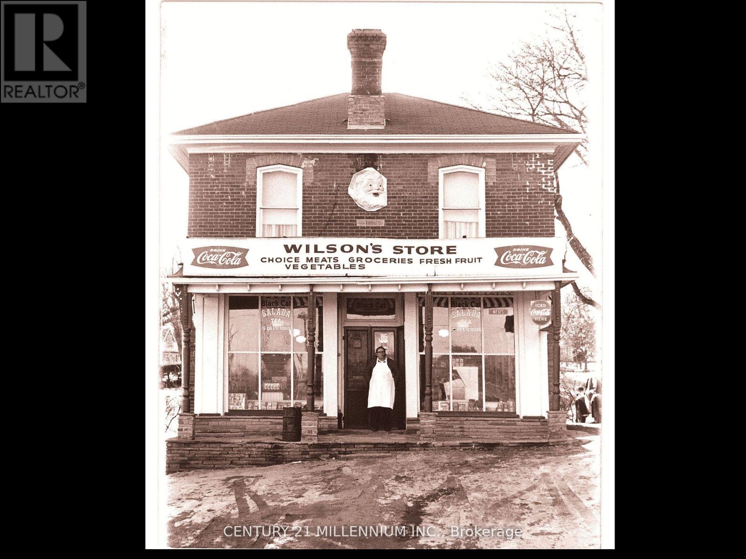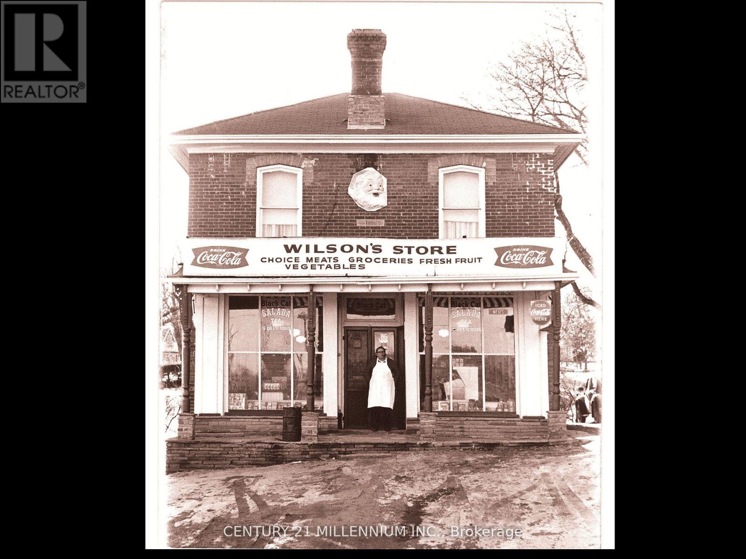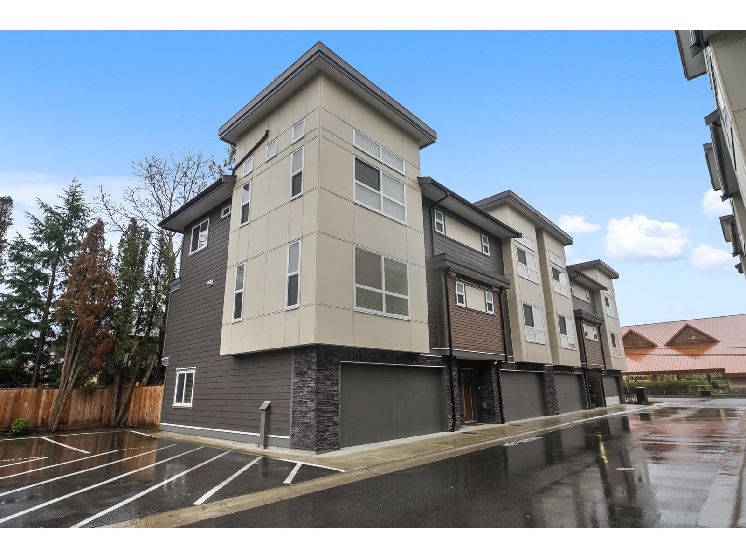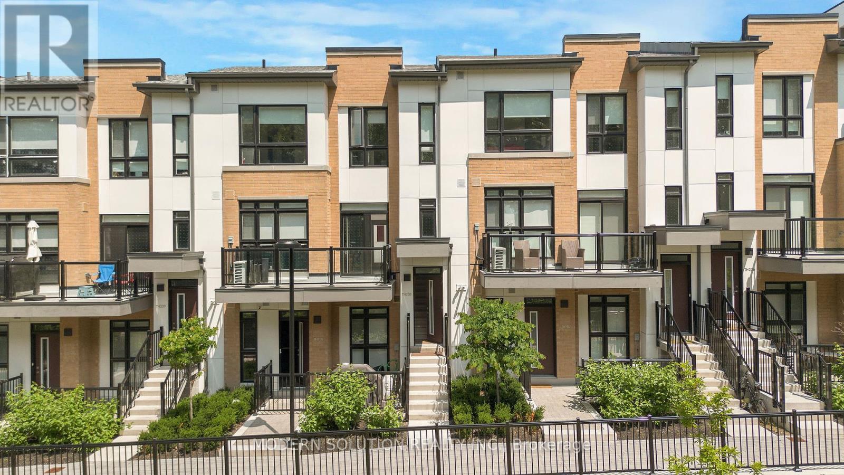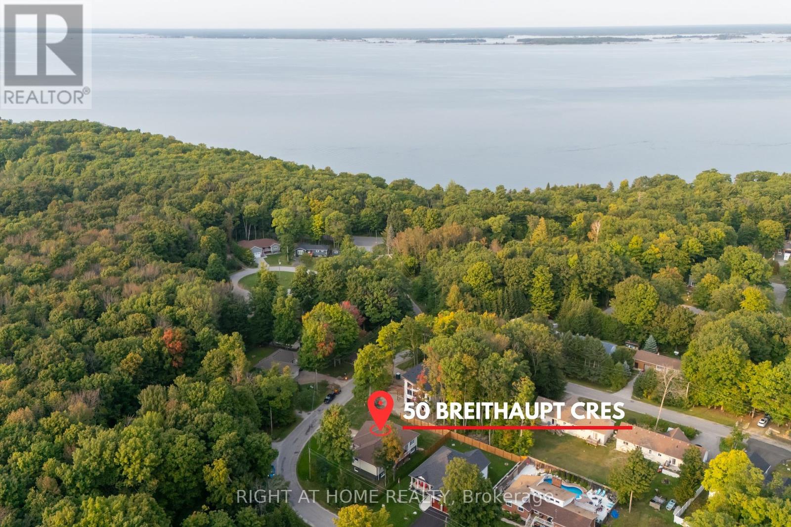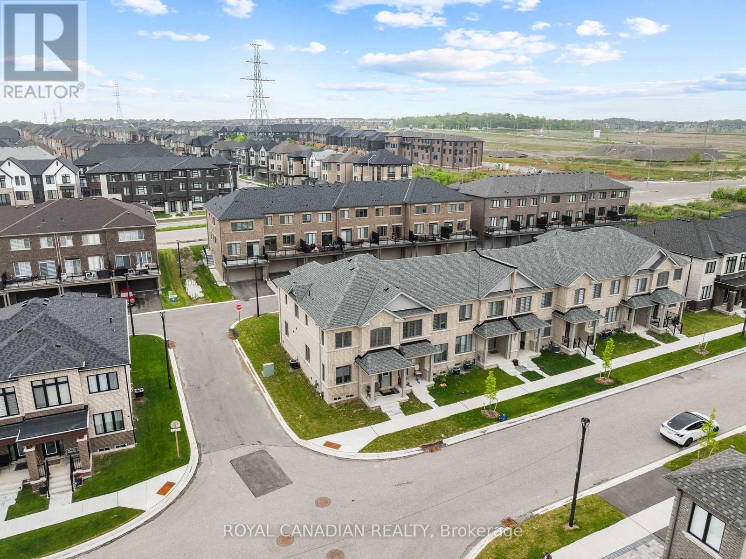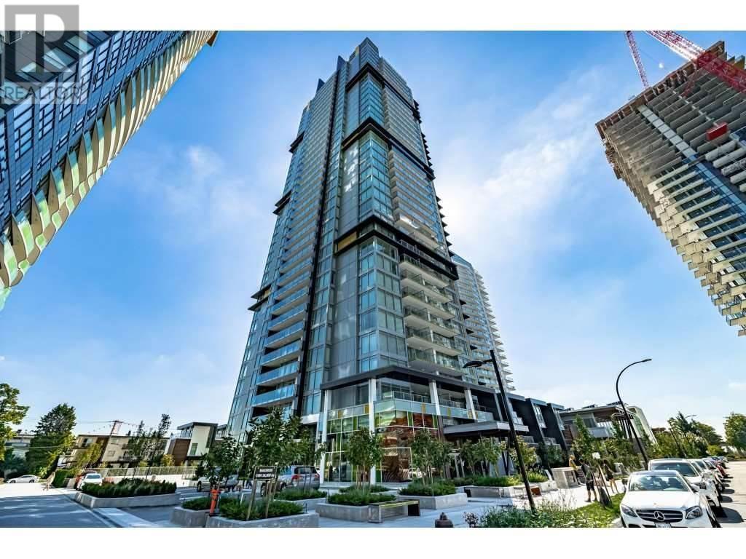183 Harewood Avenue
Toronto, Ontario
Its All about this Prime Cliffcrest Neighbourhood and this 50x137 ft Corner Lot, Supreme Privacy* Oversized Carport with plenty of parking*Large Primary Bedroom with Jacuzzi Tub* 3 Washrooms* Just Move in or Renovate, or Build/Customize your Dream Home on this Gorgeous Corner Lot* Steps to Great School, Bluffs, TTC, & 35 Minutes to Downtown!!! (id:60626)
RE/MAX Hallmark Realty Ltd.
#207 - 390 Cherry Street
Toronto, Ontario
Modern, Bright Two Story Luxury condo in the heart of the Distillery District. 2 Bed, 3 Bath + 2 Parking Spots, a Locker & Bicycle locker, New fresh painting, this two-story condo has two great-sized bedrooms on the second floor along with two Bathrooms (one ensuite) and the main floor has an open-concept Great room with floor-to-ceiling windows and a powder room. Open Concept Kitchen with Stainless Appliances.Luxury amenities in the building: Gym, party room, media room, swimming pool. Close to Famous Christmas Market, Many Art Galleries, Theatres, TTC, YMCA, Shops and Restaurants Etc. It's the Perfect Place to Explore Your Urban City Living Style. (id:60626)
Bay Street Group Inc.
75 Hitchman Street
Brant, Ontario
Welcome to this Stunning & fully upgraded Detached Property in Paris with 4 Spacious Bedrooms & 4 Bath with double door entry. Built in 2023, as you enter, you are greeted with 16 feet high ceilings in the foyer, making it look so royal. 2 master bedrooms with ensuites and 2nd floor laundry as well. Lots of upgrades done to the property with hardwood flooring, Kitchen countertops, lighting fixtures, smooth 9 feet ceilings on main floor and much more to mention. Upgraded Eat in Kitchen with S/S Appliances and large Walk in Pantry for lot of storage. Located close to parks, schools, scenic trails with easy access to highway 403. Lots of amenities and a charming setting near remarkable local boutiques, restaurants, conservation areas and so much more. Take advantage of this incredible upgraded home opportunity today and have an experience to make it a perfect place for your family. (id:60626)
Homelife/miracle Realty Ltd
114 Decker Hollow Circle
Brampton, Ontario
Welcome to 3 Bedrooms 3 Washrooms Freshly Painted Semi-Detached house in prestigious Credit Valley Neighbourhood. Excellent For The 1st Time Buyers Or Investors!! Covered Porch takes you to welcoming Foyer. Potlights on every Floor. Open Concept Kitchen With Double S/S Sink, Backsplash and S/S Appliances. Three good Size Bedroom. Primary Bedroom with Walk-in Closet and 4 pc ensuite. Two Full Washrooms on 2nd floor. Furnace replaced in 2022. Concrete on front, side and at the back. Good Size Concrete Patio. Exterior Pot lights below Roof. Move In Ready!! Close to Park, Schools, Plaza, Public Transit. Few Minutes to Library, Go Station, Community Centre, Major Banks, etc. (id:60626)
Save Max Real Estate Inc.
15612 Mclaughlin Road
Caledon, Ontario
Welcome to Inglewood Village! This property offers a unique opportunity with its Institutional Zoning which allows for residential use with an accessory occupation. Vacant commercial office space is 588 sq. ft. and the three apartments across the two buildings provide versatility. The serene village setting and country lifestyle are sure to inspire creativity. The zoning also permits uses such as a day nursery or wellness centre, adding to the potential of this property. The main house boasts 2,734 sq. ft. with the separate 588 sq. ft. office. Additionally, there is an 851 sq. ft. 2-bedroom flat on the main floor and a 1,295 sq. ft. 3-bedroom apartment on the second floor. The separate red building offers a 1,312 sq. ft. 2-level 2-bedroom apartment. (id:60626)
Century 21 Millennium Inc.
15612 Mclaughlin Road
Caledon, Ontario
Welcome to Inglewood Village! This property offers a unique opportunity with its Institutional Zoning which allows for residential use with an accessory occupation. Vacant commercial office space is 588 sq. ft. and the three apartments across the two buildings provide versatility. The serene village setting and country lifestyle are sure to inspire creativity. The zoning also permits uses such as a day nursery or wellness centre, adding to the potential of this property. The main house boasts 2,734 sq. ft. with the separate 588 sq. ft. office. Additionally, there is an 851 sq. ft. 2-bedroom flat on the main floor and a 1,295 sq. ft. 3-bedroom apartment on the second floor. The separate red building offers a 1,312 sq. ft. 2-level 2-bedroom apartment. (id:60626)
Century 21 Millennium Inc.
4 34703 Old Yale Road
Abbotsford, British Columbia
4 34703 OLD YALE ROAD McMillan Heights Freehold Townhouse End Unit 4 bed 3 bath double side by side garage, private fenced yard, west facing balcony off main floor kitchen area, stainless steel appliances, quartz counter top, air conditioning, 10ft ceiling in primary bedroom, spacious kitchen dining and living area perfect for entertaining guests, pets and rentals allowed, great for families, walking distance to Abbotsford Recreation Center, Yale Secondary School, William A Fraser Middle School, McMillan Park, high accessibility to transit and freeways yet quiet and private, photos are staged for presentation purposes (id:60626)
RE/MAX Crest Realty
Q-208 - 155 Canon Jackson Drive
Toronto, Ontario
Nestled in one of Toronto's most accessible neighborhoods, this stunning 2-storey condo townhome is set facing the ravine, surrounded by charming outdoor spaces, a public park, well-established walking and cycling paths, and a playground for children. The main floor boasts a generous open-concept living area, a walk-in kitchen, and a powder room, all bathed in natural light, along with a spacious terrace perfect for private outdoor enjoyment. The primary bedroom includes a private ensuite bathroom, a large walk-in closet, and views of green spaces that are rare in the city. The second bedroom also offers plenty of room and storage, with equally remarkable views. This property is the closest to the natural ravine in the community, providing easy access and breathtaking outdoor scenery. Be the first to make this unit your home and step into this remarkable residence to discover its modern design that will enchant you from the moment you enter. (id:60626)
Modern Solution Realty Inc.
14319 Parkland Boulevard Se
Calgary, Alberta
*Open House on Saturday, July 26, 12-3pm* One of Parkland’s best! Fully updated, move-in ready, and loaded with thoughtful upgrades inside and out. This bright 4-bedroom, 2.5-bath home with central air conditioning sits on a large, private lot with mature trees, beautifully landscaped gardens, and an oversized 24' x 23' double detached garage.The main floor impresses with open sight lines, large windows, and a stunning renovated kitchen (2022) featuring quartz counters, modern finishes, and new sinks. Cozy up in the family room with the new gas fireplace insert and tiled surround (2024).Major improvements include Hardie board siding (2021) with upgraded insulation for added energy efficiency, energy-efficient windows and doors (2020–21), updated trim and baseboards (2020–24), knockdown ceilings (2019), electrical panel upgrade (2022), high-efficiency furnace (2022), new front deck (2022), soffit, fascia, eaves (2021), refinished family room drywall, fresh paint, new carpets, and new deck railings. The home also features updated plumbing shutoffs, laundry cabinetry, quartz counters in bathrooms, and more.Enjoy multiple outdoor living spaces with covered and raised decks overlooking the private backyard, perfect for entertaining or relaxing in your own retreat. Additional features include main floor laundry, a 3-piece ensuite, and a solid, functional floor plan.Located across from a green space and close to Fish Creek Park, Park 96, top schools, and transit. With outstanding curb appeal, exceptional upgrades totaling over $135,000, and unbeatable privacy, this is the Parkland home you’ve been waiting for. (id:60626)
RE/MAX Irealty Innovations
50 Breithaupt Crescent
Tiny, Ontario
WOW! - A New Home Close To Water is Waiting For You! Amazing Community!!! BUILT BY ICF Technology! Superior Energy EfficiencyUp to 60% savings on heating and cooling bills.ICF walls have high R-values and excellent thermal mass, minimizing heat loss and air infiltration!!! There Is Nothing Like This Home For This Price! Very Affordable Luxury Just Steps from the Water A Rare Opportunity in a Thriving Community! Welcome to a custom-built raised bungalow where comfort meets elegance, and nature greets you at your doorstep. Nestled on a private corner lot in a fast-growing, desirable neighbourhood, this stunning home offers 188 ft of frontage and is just a short distance to breathtaking beaches with easy, year-round access via paved roads. This is lakeside living made effortless. Whether it's a peaceful morning walk by the water or an afternoon escape to nearby Awenda Provincial Park, every season here brings its own enchanting beauty transforming everyday life into a year-round getaway. Step inside to discover 3+1 spacious bedrooms with 9-ft ceilings, and a bright, open-concept living room with soaring 10-ft ceilings. The heart of the home is a chefs dream kitchen, featuring quartz countertops, a central island, and the option to personalize your backsplash. Both the primary bedroom and living room open onto a serene deck, perfect for enjoying the privacy of your wooded surroundings. Built with Insulated Concrete Form (ICF) technology for top-tier energy efficiency and strength, and finished with durable cement board siding, this home is designed to stand the test of time. With parking for 10 vehicles, including a spacious 2-car garage, its perfect for hosting family and friends. Separate entrance to basement. Whether you're looking for your forever home or a smart investment in a booming area, this property offers unmatched value, luxury, and lifestyle all just steps from the water and all this is for very affordable price! (id:60626)
Right At Home Realty
2670 Delphinium Trail
Pickering, Ontario
Welcome to this beautifully upgraded and sun-filled 4-bedroom, 3-bathroom corner townhome nestled in the heart of North Pickering's fast-growing Rural Pickering community. From the moment you enter, you are welcomed into a spacious foyer with two separate doors one leading to the main residence and the other offering private access to the basement, ideal for a future secondary suite or in-law setup. The main living area features elegant hardwood flooring, abundant natural light through oversized windows, and an open-concept layout designed for both comfort and entertaining. The chef-inspired kitchen boasts granite countertops, a custom backsplash, and ample cabinetry, flowing into a generous dining area perfect for family meals. Upstairs, the primary bedroom impresses with huge windows, a 4-piece en-suite, and a large walk-in closet. Three additional bedrooms offer bright windows and spacious closets, making this home perfect for growing families. With 200 Amp electrical service, corner lot privacy, and less than 2 years old, this home is also just minutes' walk from a new school opening September 2025, and an upcoming retail plaza delivering unmatched future value and convenience. A rare opportunity to secure a feature-rich, family-ready home in one of Pickering's most promising neighborhoods! (id:60626)
Royal Canadian Realty
1102 6700 Dunblane Avenue
Burnaby, British Columbia
A fully air-conditioned unit at Vittorio residences in the central location of Burnaby. This 2 bed and 2 bath condo features a functional floor plan with the latest designer touches, equipped with a functional island and premium integrated appliances. Live in style with spa-style showers and porcelain tiled bathrooms, a captivating walk-in closet, and enjoy your outdoor entertainment with an astounding urban view from a spacious balcony. Amenities include a fully equipped fitness studio, basketball court, study room, kids playground, and a residents' lounge to entertain family and friends. Walking distance to Metropolis at Metrotown, Bonsor Park and Recreation Complex, and Skytrain Station. 1 parking stall, 2 storage locker, and includes ensuite laundry. (id:60626)
Lehomes Realty Premier

