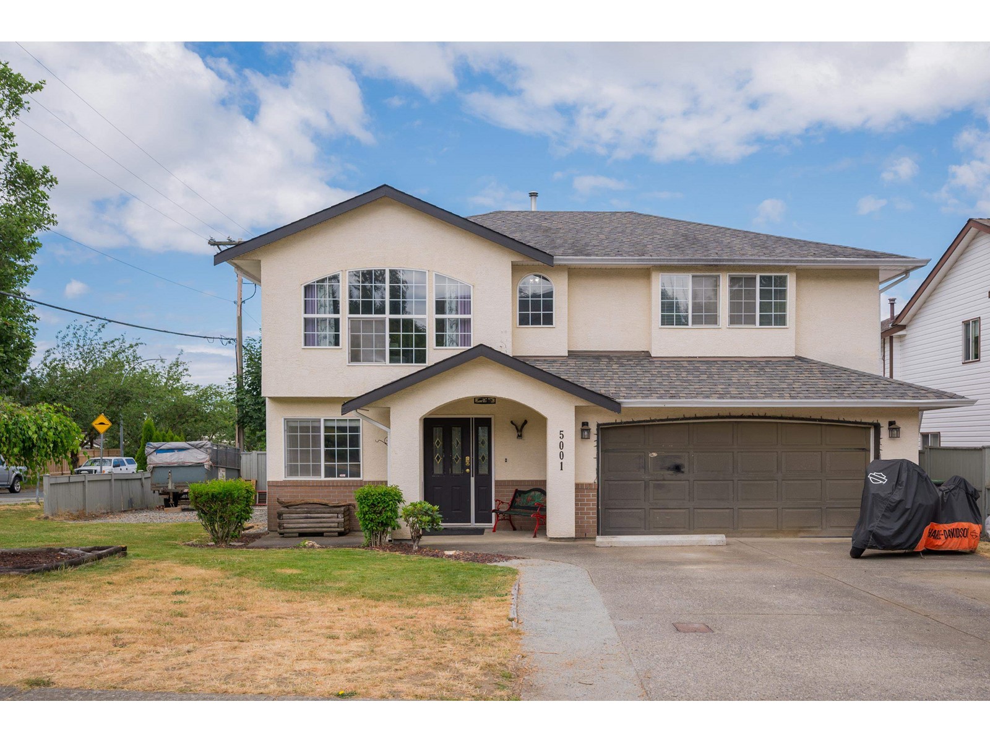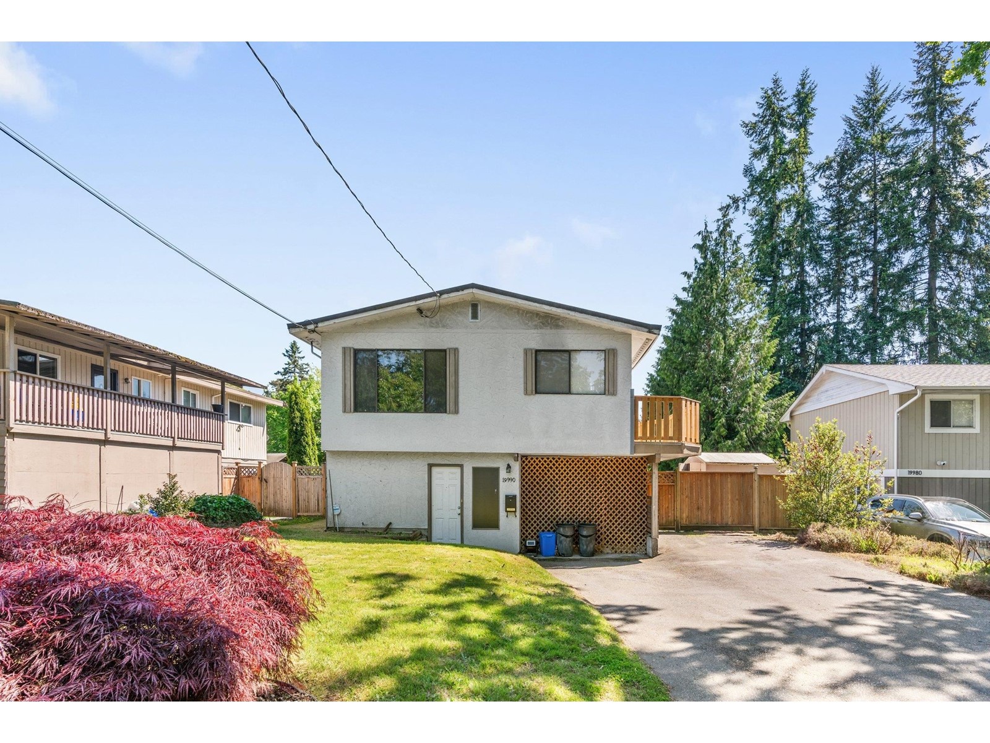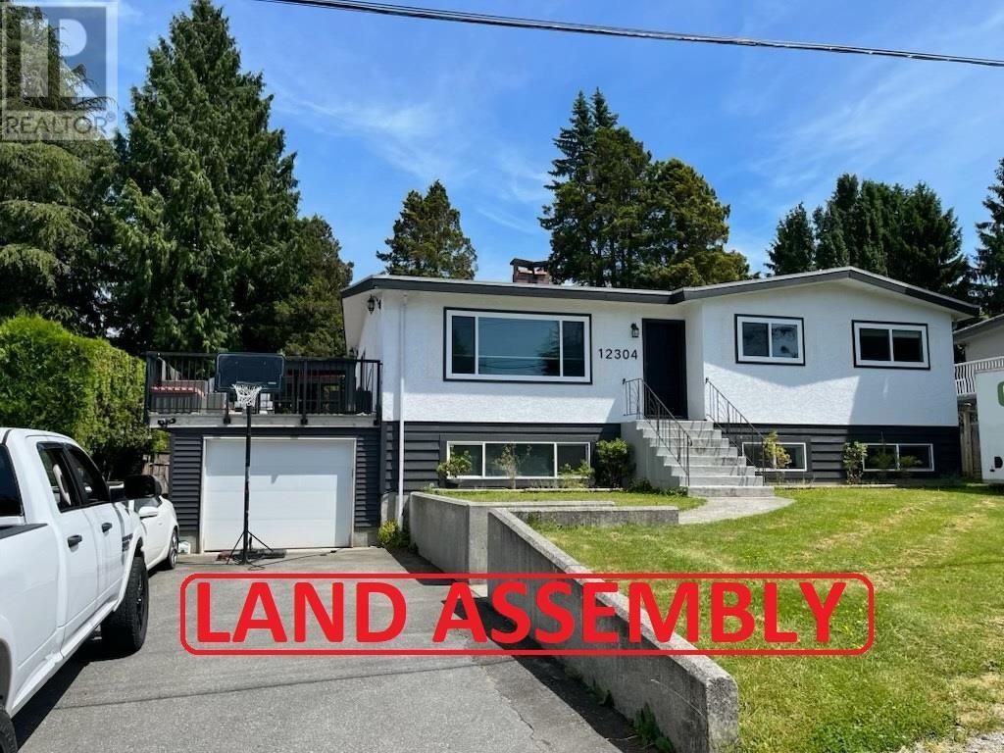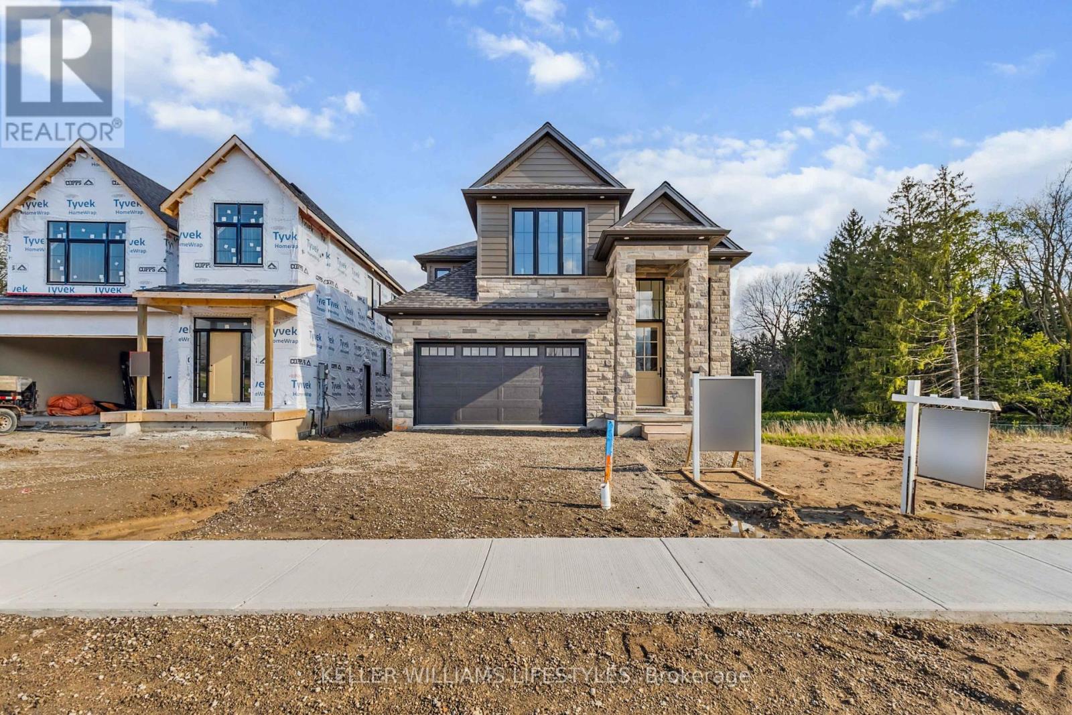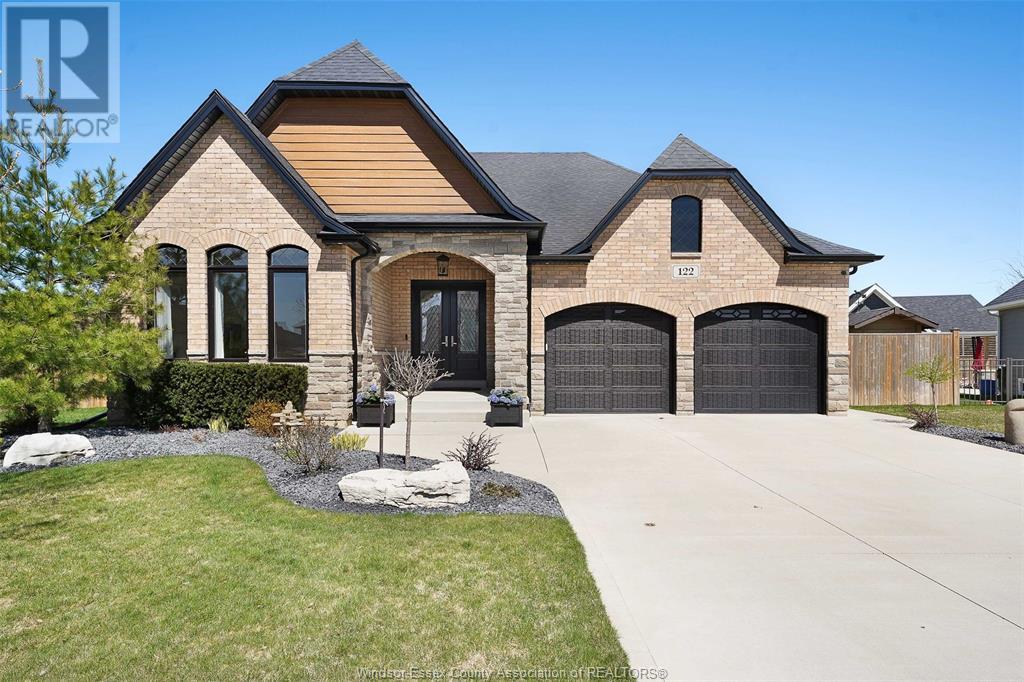5001 218a Street
Langley, British Columbia
Rare find, corner lot in Murrayville. This is your chance to own a beautiful home that backs onto Langley fundamental school. This gem has so much going for itself. Beautiful backyard with ample space for kids to play. Entertain your guests with a built in fire pit. The house comes with tons of outdoor storage, heat pump air conditioning, forced air heating, and a new hot water tank. If that's not enough, it has a 2 bedroom unauthorized basement suite, great income producing or for parents! This home is located close to bus, parks, schools, malls... Don't miss your chance to own this home on a big corner lot! (Side parking for RV / boat or both together..) (id:60626)
Macdonald Realty (Surrey/152)
32714 Appleby Court
Mission, British Columbia
Nestled on a spacious 8,794 sq ft cul-de-sac lot, this property offers 2,816 sq ft of living space across 2 dwellings. The 2,174 sq ft 2-storey main home features 4 bedrooms, a den, and an open-concept layout ideal for entertaining. The large yard is perfect for kids & pets, with ample parking and full RV hookups WITH sewer! A 642 sq ft 1-bedroom Coach House adds flexibility for guests, family, or rental income. The primary suite boasts a walk-in closet and spa-like ensuite with heated floors, 2 sinks, oversized shower, and soaker tub. With a full crawlspace for storage, efficient AC/heat pumps in both the primary residence AND the coach home offering year-round comfort for all, this property is the perfect blend of elegance and practicality! This is truly the perfect place to call home! (id:60626)
Lighthouse Realty Ltd.
19990 49 Avenue
Langley, British Columbia
DEVELOPMENT POTENTIAL. Great holding property in LANGLEY. This GROUND ORIENTED RESIDENTIAL space has wide range of options. You can build: TOWNHOUSES, ROWHOMES, DUPLEXES, TRIPLEXES or FOURPLEXES with a FAR of 1.2. Uses: Multi unit residential, accessory commercial, live/work. Currently home is tenanted upstairs and downstairs. Good RENTAL INCOME while you wait. Centrally located with easy access to TRANSIT and minutes away from SCHOOLS, PARKS and other amenities. (id:60626)
Keller Williams Ocean Realty
250 Kimono Crescent
Richmond Hill, Ontario
Stunning Renovated Home in Richmond Hill- High demond Area Move-In Ready! This gem spans approx. 1,998 sq. ft. with 3 spacious bedrooms plus one Library (It could be use for 4th room) upstairs, plus 1 car garage + 3 parking (no sidewalk) spotsperfect for families or those who love hosting! Everything feels brand new: Fresh hardwood floors flow through the home, while all bathrooms boast new toilets, vanities, and mirrors. The primary ensuite shines with new shower tiles, and the entryway & kitchen dazzle with new floor/wall tiles. A full fresh paint job brightens every corner, complemented by sleek new pot lights. The kitchen is a dream toofeaturing a new stove, range hood, and a 1-year-old fridge. Even the furnace, AC, and water tank are only a few years young! Need extra space? Theres a large storage room right off the main-floor kitchen. This isn't just a house it's a turnkey home where every detail has been upgraded. Walk To Bayview Secondary School W/IB Program & Silver Stream P.S. Park & Tennis Courts Across The Street. Close To Hwy 404 & All Amenities. Dont miss out! (id:60626)
Bay Street Group Inc.
2300 Mountain Drive
Abbotsford, British Columbia
Welcome to 2300 Mountain Drive, Abbotsford-an exceptional 5-bedroom, 4-bathroom home offering, unobstructed vistas of Mount Baker from multiple rooms and the sundeck. The main floor boasts a bright kitchen with a breakfast area, a large living/dining room, and a cozy sitting room. Nestled in the desirable Mountain Village neighborhood, this residence combines spacious living with income-generating potential. This property is located right across from Mountain Elementary and close by to all levels of schooling. It is also located close to the highway and nearby shopping centres. The large 2 bedroom mortgage helper is bright, with an open concept kitchen and living room area. Perfect for young families or people who are looking to settle into a quiet neighborhood. (id:60626)
Real Broker B.c. Ltd.
12304 Fulton Street
Maple Ridge, British Columbia
Developer/Investor Alert! Exceptional land assembly opportunity with the neighboring property also available-offering rentable holding properties on a combined 15,544 square ft (approx. 1,444.9 m²) with 40.85 meters of frontage and 35.36 meters of depth. OCP supports RT-2 zoning with potential for RM-1 townhouse rezoning. Surrounded by mountain views and parks - an ideal opportunity to invest, hold, and redevelop in the future. (id:60626)
Sutton Premier Realty
1139 Axen Road
Squamish, British Columbia
Fall in love with this corner stunning 3-bedroom, 2.5-bath half duplex nestled in the heart of Brackendale - where space, light, and mountain views come together in perfect harmony. Thoughtfully designed for both comfort and style, this home features a double car garage, and a heat pump to keep you warm and cool all all season long. Large windows flood the space with incredible natural light, while the expansive back deck invites you to unwind and take in the breathtaking mountain views all around. The, sun-soaked yard is ideal for gardening, entertaining, or just letting the kids and pets roam free. Located in one of Squamish´s most sought-after communities, close to schools, trails, and the shops. This is not Just a home it´s a lifestyle. NO STRATA FEES.OPEN HOUSE SAT 14 JUNE 2 - 4 PM (id:60626)
Sutton Group-West Coast Realty
171 Gold Park Gate
Essa, Ontario
This stunning WHEELCHAIR ACCESSIBLE BUNGALOW with an ELEVATOR to the walk-out basement is designed for comfort and convenience. It features a ramp from the 2 car garage with an automatic man-door (with remotes) to enter house at the main level. Take the elevator to the beautifully finished, bright basement accessible apartment (2021). It is fully equipped with a gorgeous full kitchen, 3 piece bathroom (roll-in shower, grab bars, roll under sink, raised toilet), and a bedroom with a bed lift. Enjoy the walkout to the private patio and fully fenced backyard. The wide doorways and smooth floors ensure seamless navigation. The downstairs living room can be used as a second bedroom. The basement also includes laundry and a cantina for extra storage. The main floor features south-facing windows, an open concept living space, and a kitchen with stone counters and stainless steel appliances. The living room features a cozy gas fireplace and walk out to a porch overlooking the ravine. Upstairs also includes 3 bedrooms, 2.5 bathrooms, office nook, and main floor laundry. The backyard backs onto a beautiful greenspace and a forest with trails, with the Nottawasaga River running through it. Watch for wildlife including deer right from your living room! Minutes from parks, The Nottawasaga Fishing Park, shopping, restaurants and schools, with easy access to Alliston and Barrie. This home offers a perfect blend of accessibility, comfort, nature and an opportunity for multi-generational living. (id:60626)
Homelife Integrity Realty Inc.
3991 Bloor Street W
Toronto, Ontario
Bunga-hello! Behold this impeccably maintained family bungalow in the bull's-eye of coveted Eatonville. This 3+1 bedroom home sits on a lovely 40x150' lot and has been cared for with pride since a full renovation in 2014. I'm not sure if you can believe the size of this gorgeous kitchen - can you believe the size of this gorgeous kitchen?? How about that high-ceilinged sprawling basement with a separate entrance, bedrooms, and 3-piece bathroom? Step out back to the greenest yard with it's mature trees, open views, a shaded patio for summer bbqs, and reading nooks aplenty - a summer hideaway that the sellers will dearly miss. The extra-high ceiling in the garage is screaming for a car-lift, a storage dream, or a man-fort! There's transit in every direction - fall out of bed to the bus stop, amble down to Kipling GO, or a quick zip to the 427, you can be anywhere in a snap. All of the groceries, cafes, and cool stuff nearby. Floor plans attached! Offers anytime - come and get it! For the full HD Video, copy & paste: https://tinyurl.com/yj3y3yxj - and for the 3D Tour: https://tinyurl.com/5a82cfha (id:60626)
Keller Williams Referred Urban Realty
28 Wardenwood Drive
Brampton, Ontario
Exceptional corner live/work townhouse located in the vibrant Mayfield Village Community. The ground level features a spacious retail storefront and a versatile home office ideal for entrepreneurs or additional rental income. The second floor offers a bright, open-concept layout with a generous living and dining area, private balcony, and a modern kitchen complete with a breakfast bar. Oversized windows flood the space with natural light. The third floor showcases a luxurious primary bedroom with a walk-in closet and a 5-piece ensuite, along with three additional well-sized bedrooms, each with ample closet space, large windows, and balcony access. This rare offering is not only a comfortable residence but also a lucrative income-generating opportunity perfect for investors or owner-operators looking to live and work in one dynamic location. (id:60626)
Century 21 Property Zone Realty Inc.
6881 Heathwoods Avenue
London South, Ontario
Available for Possession May 31st! This model home on a walk out lot offers 5 spacious bedrooms and 4.5 modern bathrooms; with over 3,300 square feet of beautifully finished space including a finished basement and KitchenAid appliances included! This home stands out with over $190,000 in carefully selected upgrades that truly impress. From the moment you step inside, you'll notice the attention to detail: upgraded trim, crown moulding, and wainscoting add a touch of luxury. A stylish stone fireplace surround creates a warm focal point in the family room, while a stepped ceiling in the primary bedroom adds a distinctive architectural element. Hardwood flooring is found on the second floor and primary bedroom, offering both a timeless look and ease of maintenance. The kitchen and other living spaces are enhanced by upgraded cabinetry and countertops, and smooth ceilings throughout create a modern, uncluttered feel. Built-in speakers and additional potlights help set the perfect mood in every room, and heated floors in both the primary ensuite and the basement bathroom deliver year-round comfort. The finished basement offers extra living space, ideal for family gatherings, a home theater, or a play area all with direct backyard access. Outside, the 22' x 16.5' covered rear deck with WeatherDek membrane is perfect for relaxing or entertaining. Curb appeal is at the forefront with impressive Arriscraft Stone front and James Hardie Siding that make a lasting first impression.Built by Johnstone Homes, a trusted name with over 35 years of building excellence. Easy access to the 401 & 402 highways makes commuting a breeze, and you are only minutes away from over 14 parks, 39 recreation facilities, and a broad selection of schools. Enjoy a small town feel with the added benefits of big-city amenities in a neighborhood where families & professionals alike thrive. (id:60626)
Keller Williams Lifestyles
122 Blue Jay Crescent
Kingsville, Ontario
LOOK NO FURTHER! THIS REFINED CUSTOM RANCH HAS IT ALL ! THE EXQUISITE FACADE IS PERFECTLY COMPLIMENTED BY THE BEAUTIFUL LNDSCPG. ATTENTION TO FINE DETAILS WILL DELIGHT EVEN THE MOST DISCERNING OF BUYERS FOR THIS 3300 SQ FT OF LIVING. THE GRACIOUS FOYER W/DOUBLE DOOR ENTRANCE INTRODUCES THE PREMIER FLOOR PLAN W/9' & 10' CEILINGS, SEAMLESS OAK HRWD & A SOPHISTICATED QUARTZ SELECTION ADORNS THE GOURMET KITCHEN W/W-IN PANTRY & POT FILLER! GATHERING SPACES ARE FLOODED W/NATURAL LIGHT WHILE STILL MAINTAINING INTIMACY. 4 BDRMS, 3 FULL BATHS, PRIMARY W/SPA ENSUITE & W-IN CLST. FULLY FINISHED BSMT, 2+ CAR GARAGE & FENCED YARD. SPECIAL FEATURES - 3 SEASON SUN RM, HOT TUB, OUTDOOR KITCHEN W/AWNING, FULL HOUSE GENERATOR, RADON MONITOR SYSTEM, INTRICATE MILLWORK & DESIGN! THE CONVENIENCE OF TOWN & TONS OF PRIVACY W/THIS STUNNING HOME! CALL TODAY! (id:60626)
Jump Realty Inc.

