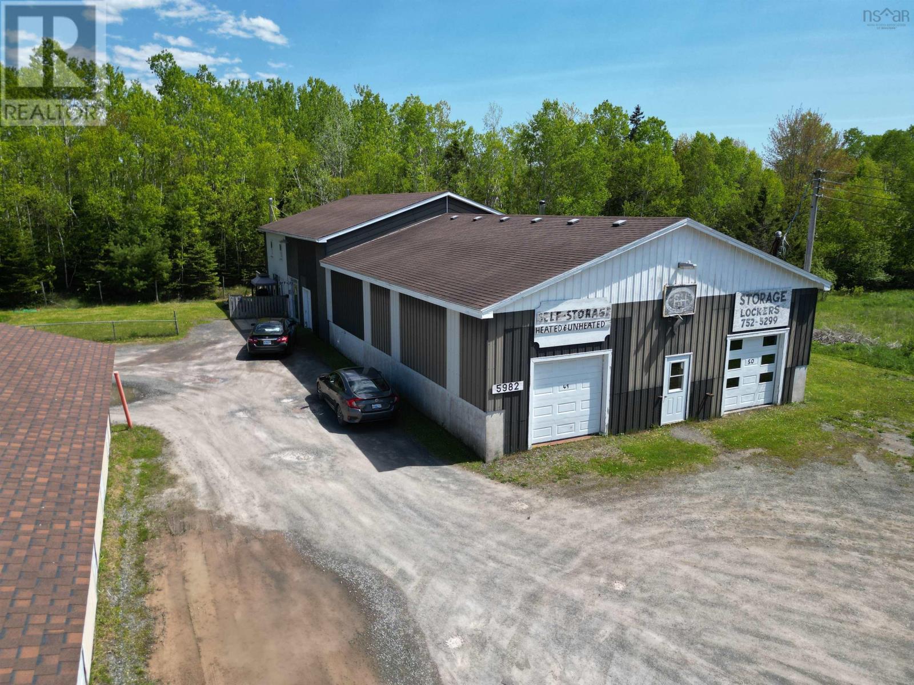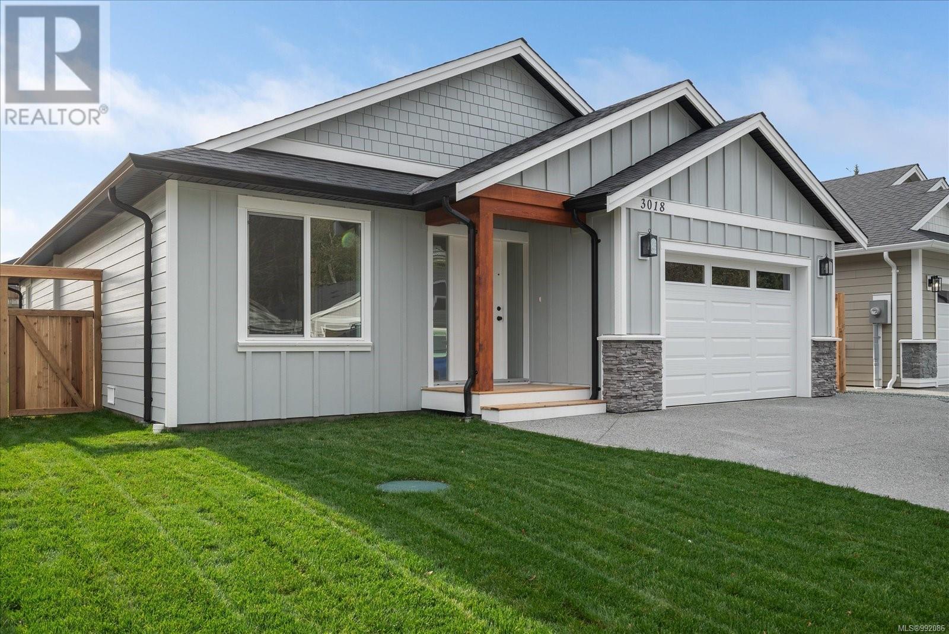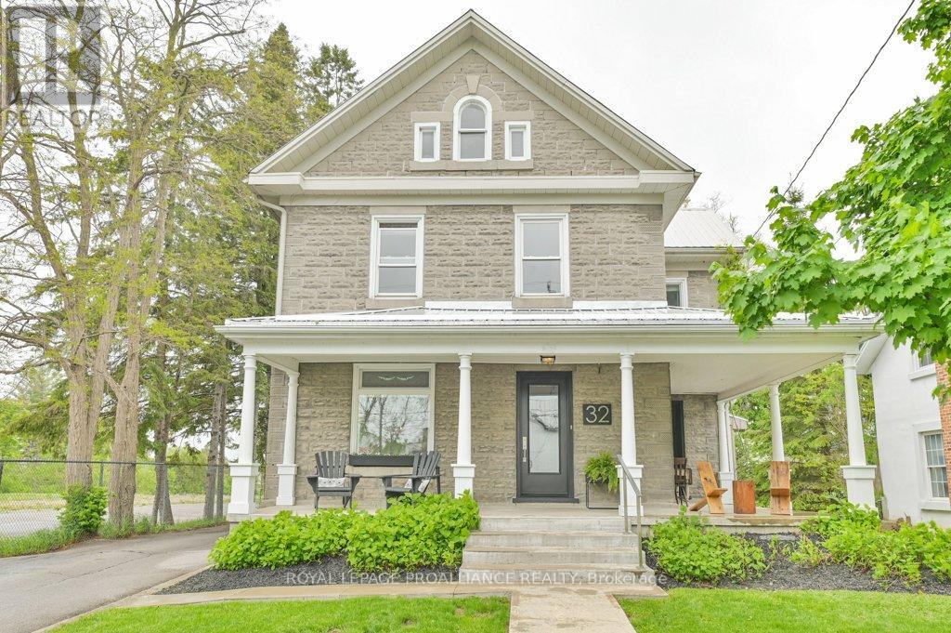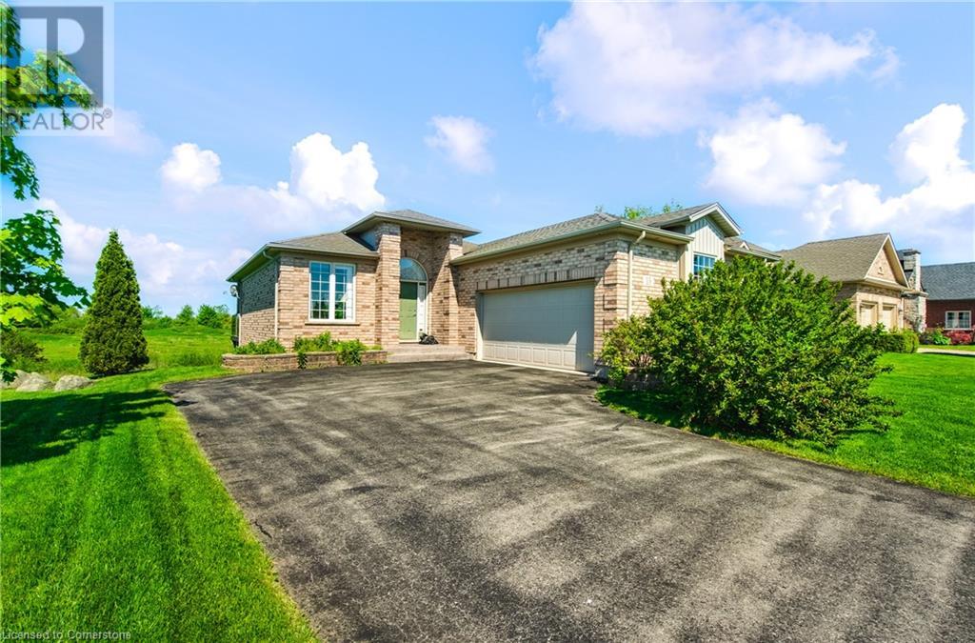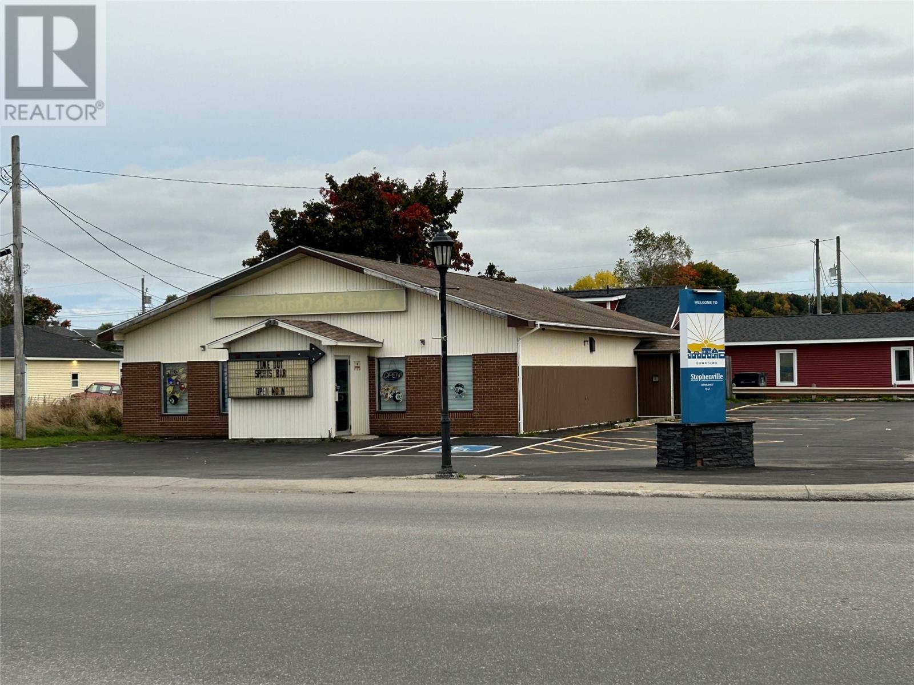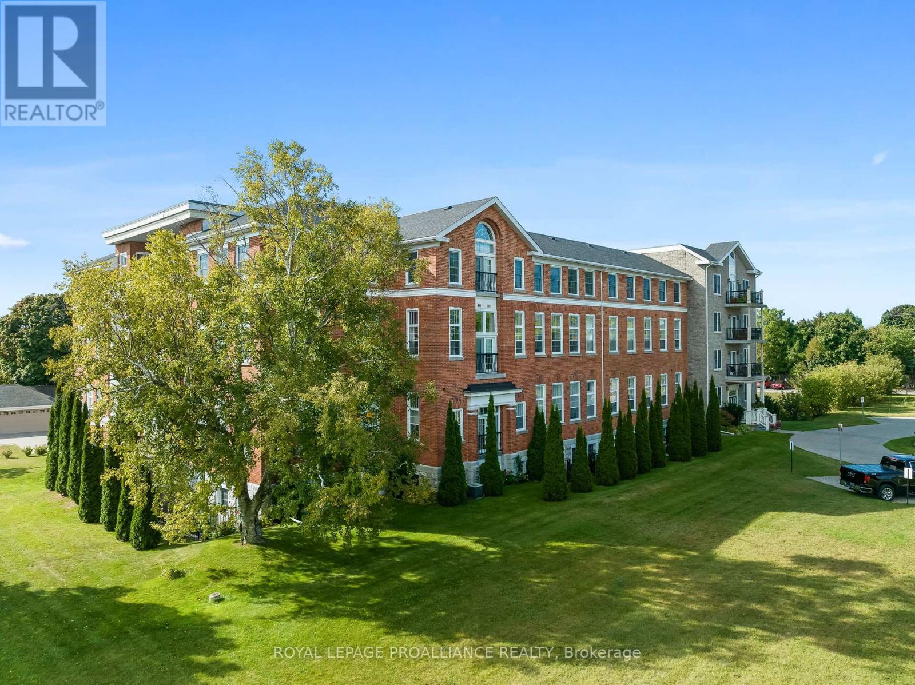309 3588 Sawmill Crescent
Vancouver, British Columbia
Welcome to Avalon 1 by Wesgroup in Vancouver´s vibrant River District. This modern 2-bedroom, 2-bathroom corner unit offers 773 sqft of stylish living, plus a 132 sqft balcony. With updated flooring and a move-in-ready design, this home features a sleek kitchen with high-end stainless steel appliances and spa-inspired bathrooms with double vanities. Enjoy in-floor radiant heat, included in your strata fee. Located in a thriving waterfront community, you´re steps from trails, dining, shops, and conveniences like Save-On-Foods and Starbucks. Amenities include a gym, two guest suites, a meeting room, a multipurpose room, and secure bike storage! 1 parking and bonus private storage room! (id:60626)
RE/MAX Crest Realty
2171 Van Horne Drive Unit# 303
Kamloops, British Columbia
Top floor premium corner unit with 2 parking stalls included! Downsize without compromise in this beautifully appointed 2-bedroom, 1.5-bathroom top floor suite at The Villas. With 929 sq. ft. of refined living space and a generous outdoor area, this home offers engineered hardwood flooring, quartz countertops, soft-close cabinetry, undermount lighting and a full stainless steel appliance package. Complete 270 degree views with two separate decks and complete privacy. Enjoy a spacious ensuite with dual sinks, heated tile floors, and a rain shower with bench. Community is at the heart of The Villas, with a shared garden, orchard, meeting spaces, and walkable amenities that foster connection. Secure underground parking with two parking spots, bike storage, and in-suite laundry complete this ideal downsizing opportunity. Expected possession August 2025. Appointments required for viewings, contact Listing Agent for available times. (id:60626)
RE/MAX Alpine Resort Realty Corp.
5982 Stellarton Trafalgar Road
Riverton, Nova Scotia
Located just a short drive from essential amenities, this versatile property offers an exciting opportunity for both residential living and business expansion. Featuring a spacious 5-bedroom, 3-bathroom home with recent renovations, including updated roofs (within the last 10 years) and a refreshed main level with 3 of the bedrooms, this home provides a comfortable living space while offering incredible potential for growth. The property also operates as F&H Enterprises, a well-established storage unit business with a total of 76 units63 unheated and 13 heated. Whether youre looking to maintain this turnkey business or transition the space to meet your personal vision, this property allows for great flexibility. Enjoy the benefits of county taxes while living in the home or expanding the business. With ample room to grow, both personally and professionally, this property is ideal for those seeking a balance between home life and entrepreneurial opportunity. Dont miss out on this rare chance to invest in a property with limitless potential. Book your showing today and start envisioning your future here! (id:60626)
Blinkhorn Real Estate Ltd.
3018 Abbott Pl
Chemainus, British Columbia
Discover the charm of relaxed living in this delightful 3-bedroom, 2-bathroom ranch-style house nestled in the picturesque community of Chemainus, British Columbia. This fresh listing invites you into a seamless blend of comfort and modern amenities, perfect for those who appreciate attention to detail and a touch of luxury in their everyday surroundings. Step inside to find a cozy interior spanning 1400 square feet, featuring ceiling-height cabinetry that gives the kitchen an elegant and airy feel. The kitchen is a culinary enthusiast's dream ready to tackle any cooking venture. Prepare to be pampered in the ensuite bathroom, where heated floors await to warm your toes on chilly mornings and a tile shower with a sleek glass door offers a spa-like experience right at home. Picture of a similar home. Each bedroom is a serene retreat, including a spacious primary bedroom that promises restful nights. The fenced backyard will become your private oasis, ideal for Sunday barbecues or watching the seasons change in peace. Living in Chemainus means embracing community spirit, with its vibrant local arts scene, captivating murals, and a welcoming small-town atmosphere. It’s a place where you can slow down yet still feel connected, thanks to the thoughtful infrastructure and the natural beauty of the surrounding Cowichan Valley. This house isn’t just a place to live—it’s a place to love. Embark on your next chapter where functionality meets charm, all wrapped up in the beauty of coastal British Columbia. Welcome home! (id:60626)
Century 21 Harbour Realty Ltd.
32 Church Street
Stirling-Rawdon, Ontario
Welcome to 32 Church Street in the heart of Stirling! This breathtaking three-storey century stone home is overflowing with charm and character. From the moment you arrive, the timeless curb appeal and large covered porch-perfect for annual "front porch shenanigans" and watching the Santa Claus parade-set the tone for this truly special property. Step inside to find hardwood floors and original trim throughout, along with beautiful original doors and two stunning staircases-including a secret back staircase! The spacious main level features high ceilings in both the living room and formal dining room, adding to the grandeur and airy feel of the home. The living room offers a cozy fireplace, while the bright conversation area off the kitchen includes a second fireplace perfect for relaxed mornings or evening chats. The dining room and front doors both open onto the charming covered front porch, offering seamless indoor-outdoor living. The updated kitchen includes a natural gas stove and all appliances, along with convenient main floor laundry. A main-floor bedroom adds flexibility for guests or multi-generational living. Upstairs, you'll find four more bedrooms, including a bright primary suite with a sitting area and gas fireplace. The third level is a massive unfinished loft just waiting for your ideas! The home also features stained glass windows, updated vinyl windows, central vac, and a natural gas furnace. The fully fenced backyard is perfect for entertaining, complete with tiered decking off the kitchen. The detached double-car garage includes a loft above, and the basement offers a large workshop for hobbyists or extra storage. Located just steps from everything Stirling has to offer - grocery stores, Bayside school district, churches, doctors, and more-you're also just 20 minutes to Belleville or Quinte West, five minutes to the Trent River and Oak Hills Golf Course, and close to the Heritage Trail. (id:60626)
Royal LePage Proalliance Realty
1332 Countrystone Drive
Kitchener, Ontario
Welcome to 1332 Countrystone Drive, a Beautifully Updated Semi-detached home located in one of the most desirable neighbourhoods in West Kitchener/Waterloo. This spacious and inviting property features an open-concept main level that offers the perfect layout for family living and entertaining. Upstairs, youll find three generously sized bedrooms, including a stunning primary suite with its own private ensuite and a large walk-in closet. The fully renovated basement (2023) offers two additional bedrooms and a full bathroom, with potential for an in-law suite or rental income. There's also a rough-in for another washroom, allowing further customization. Recent upgrades include a brand-new furnace (2024) and a concrete driveway (2024) that fits two full-sized cars. With 3+2 bedrooms and 3.5 bathrooms, this home offers incredible space and flexibility. Located just minutes from The Boardwalk, Costco, Walmart, schools, parks, and public transit, this is truly an unbeatable location for convenience and lifestyle. Dont miss this rare opportunity to own a move-in-ready home in a family-friendly and amenity-rich community! (id:60626)
RE/MAX Twin City Realty Inc.
197 Windford Rise Sw
Airdrie, Alberta
Welcome to 197 Windford Rise! This impeccably maintained, original-owner home features a brand new, LEGAL basement suite—perfect for multi-generational living or added income potential! Step inside to a grand foyer with soaring cathedral ceilings and expansive windows that flood the space with natural light. The main floor boasts 9-foot ceilings and durable luxury vinyl plank flooring throughout. The spacious kitchen is a chef’s dream, complete with quartz countertops, stainless steel appliances, a large pantry, and a clear view of the west-facing backyard. The inviting living room features a stone-surround fireplace, creating a cozy ambiance. A stylish 2-piece powder room completes the main level. Upstairs, you'll find a generous bonus room—ideal for entertainment or a home office. This level also includes three bedrooms and two full bathrooms, highlighted by a luxurious primary retreat with a walk-in closet and spa-like 5-piece ensuite featuring dual sinks, a standalone shower, and a soaker tub. A convenient laundry room finishes off the upper floor. Now for the showstopper—the LEGAL basement suite with a private side entrance! This newly completed space includes LVP flooring, a full kitchen with quartz counters and stainless steel appliances, a cozy living room, a spacious bedroom, a modern 3-piece bathroom, separate laundry, and ample storage. Whether you're considering an Airbnb, long-term rental, or in-law suite, this LEGAL suite significantly enhances your buying power and mortgage qualifications. The backyard is designed for comfort and function, featuring a large deck with BBQ gas line, fresh sod, a raised vegetable garden, dedicated dog run with artificial turf, and shade trees—perfect for entertaining or letting kids and pets play safely. Additional highlights include central A/C for summer comfort and a heated garage for winter convenience. Ideally located within walking distance to schools, shopping, dining, parks, playgrounds, and the Prairie Winds Ska te & Spray Park—this home truly has it all. Don’t miss your chance—book your showing today! (id:60626)
Cir Realty
15 Old Course Trail
Welland, Ontario
Welcome to 15 Old Course Trail – a cozy, comfortable, and impeccably maintained 2+1 bedroom bungalow nestled in the highly sought-after Riverside at Hunters Pointe adult lifestyle community. Step inside to a bright open-concept layout featuring a spacious great room with large windows and plenty of natural light, a functional eat-in kitchen with ample cabinetry, and seamless flow to the expansive deck – perfect for entertaining or relaxing with a morning coffee while taking in the serene golf course views. The main floor includes a generous primary bedroom with ensuite, a second bedroom or den, and convenient main floor laundry. The finished lower level features a third bedroom, large recreation room with a walk-out to a covered patio, and plenty of space for guests, hobbies, or extended family. Additional highlights include a double car garage, tasteful décor throughout, and move-in ready condition. Living here means enjoying a maintenance-free lifestyle – the low monthly homeowner’s fee includes grass cutting, snow removal, security monitoring, and access to a well-appointed community centre with fitness facilities, pool, social rooms, and planned activities. Whether you’re looking to downsize without compromise or enjoy the benefits of a vibrant and active community, 15 Old Course Trail is the perfect place to call home. Don’t miss this opportunity to live in one of Welland’s most desirable neighbourhoods! (id:60626)
RE/MAX Escarpment Golfi Realty Inc.
5203 - 11 Brunel Court
Toronto, Ontario
Stunning executive 1+den corner suite offering breathtaking, unobstructed views of the lake, CN Tower, city skyline, Billy Bishop Airport, sunsets, and parkland. This bright and spacious layout features floor-to-ceiling windows, an open-concept living and dining area, and a separate den ideal for a home office. The modern kitchen includes stainless steel appliances and a functional design perfect for everyday living or entertaining.Located in one of downtown Toronto's most vibrant and convenient communities, you're just steps away from Canoe Landing Park, a community centre, daycare, elementary school, dog park, soccer field, basketball courts, waterfront trails, TTC access, and major grocery stores including Loblaws and Sobeys.Residents enjoy resort-style amenities including an indoor swimming pool, a fully equipped fitness centre, a rooftop hot tub and sauna with sweeping city views, an expansive party room with a chef-inspired kitchen, an outdoor BBQ area, and 24-hour concierge service. The building offers enhanced security with FOB-restricted access to dedicated floors.Included with the unit are stainless steel appliances (fridge, stove, built-in dishwasher, microwave range hood), in-suite washer and dryer, one parking space conveniently located near the elevator, and one storage locker.This is a rare opportunity to own a luxurious corner unit with forever views and access to top-tier amenities in the heart of the city. Just move in and enjoy upscale urban living. (id:60626)
Loyalty Real Estate
217 Main Street
Stephenville, Newfoundland & Labrador
Discover a vibrant local sports bar that’s a favorite among the community! This bustling venue features: Billiard Pool Tables: Perfect for friendly competition or casual play. Dart Boards: A popular spot for dart enthusiasts, with regular dart nights that draw a crowd. Video Lottery Terminals (VLTs): An added entertainment option for guests. Multiple TVs: Tons of screens to catch all the big games, making it the ultimate spot for sports fans. With ample parking available, customers can easily access the bar for exciting pool and dart nights, creating a lively atmosphere that's perfect for socializing and cheering on their favorite teams. Don’t miss out on this incredible opportunity to own a thriving business in the heart of the community! HST is applicable on sale. (id:60626)
RE/MAX Realty Professionals Ltd. - Stephenville
53 Mercedes Drive
Belleville, Ontario
Location Location!! Welcome to this beautiful Bungalow in Belleville, built in 2020 and perfectly situated on a premium ravine lot with gated access to miles of scenic walking trails. This quiet, sidewalk free street, offers added privacy, extra parking, and a peaceful, family-friendly setting. The large, spacious backyard is a true retreat, fully fenced for privacy and featuring a generous deck, a cozy fire-pit area, interlocked patio paths, and a storage shed for added convenience. Inside, the main floor boasts an open-concept living and dining area, complemented by a stunning, functional kitchen with quartz countertops, plenty of storage space, and Stainless Steel Appliances. On the main floor, the primary bedroom has an upgraded 4-piece ensuite, as well as an additional bedroom that can easily serve as a home office. The fully renovated lower level offers incredible flexibility for growing families or multi-generational living. The rec room features large windows that fill the space with natural sunlight and includes a stylish wet bar with quartz countertops, perfect for entertaining. You'll also find two additional bedrooms, a modern 4-piece bathroom with heated flooring, the meticulously planned laundry room (laundry hook-ups on mainfloor also) and a bonus room, currently used as a playroom but ideal for a home office or additional bedroom. This move-in ready home combines modern updates, functional design, and an unbeatable location, just minutes from shopping, schools, highway access, and endless connection to nature. Don't miss this rare opportunity to own a ravine-lot gem in Belleville. (id:60626)
Keller Williams Energy Real Estate
206 - 323 George Street
Cobourg, Ontario
Live the ultimate condo lifestyle in this upscale and exceptionally spacious 1,620 sq.ft. suite at the Mansions on George - just two blocks north of Cobourg's historical downtown and a short walk to the marina, beach, boardwalks, cafes & restaurants. Enjoy LakeOntario views from the common area roof-top patio or enjoy small-town quietness and BBQ from your own private balcony off the living room. 10' 9" ceiling and oversized windows (all new in 2022) provide an impressionable, light filled atmosphere with elements of vintage character in an open concept living space. This open floor plan (kitchen/dining/living) is ideal for entertaining family & friends as well as providing a convenient and practical layout for every day comfort. The architectural and design elements at The Mansions on George are truly impressive. Hardwood floors (new in 2024), hot water tank (new in 2024) and heat pump (new in 2025). This suite includes ownership of one garage bay, an outdoor parking space and locker. Common elements include an fitness room, events room, elevator as well as a community BBQ on the large rooftop patio, where condo events are often held. The rooftop patio is a great spot to look out over the town, check out the lake, visit a friend, read a book or watch Cobourg's fireworks from. (id:60626)
Royal LePage Proalliance Realty



