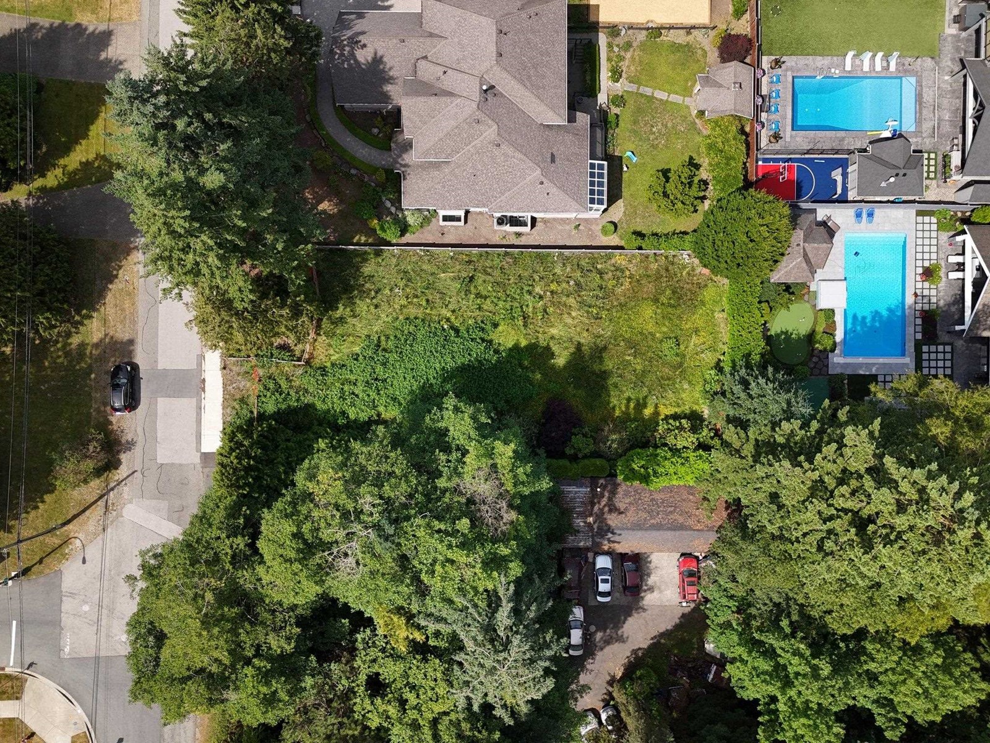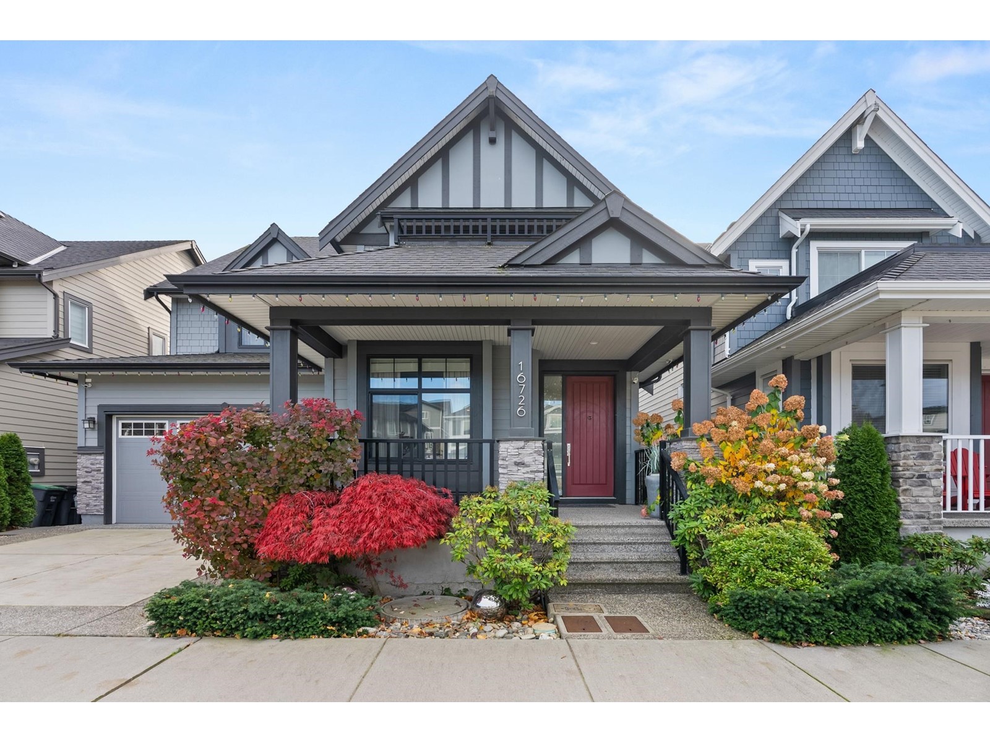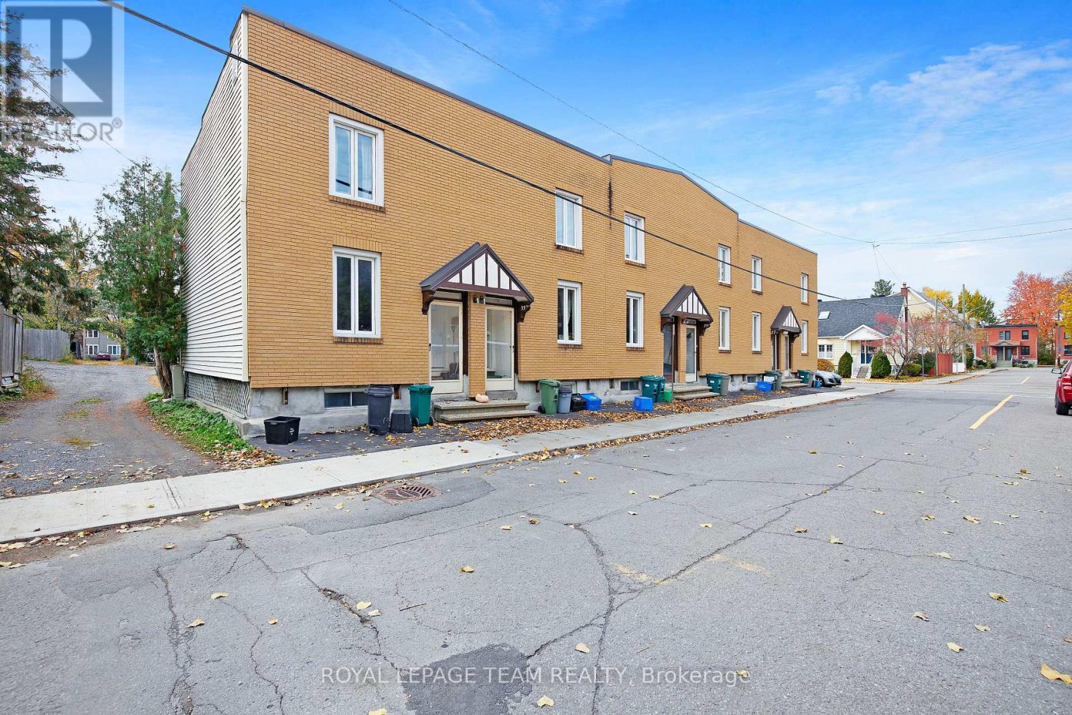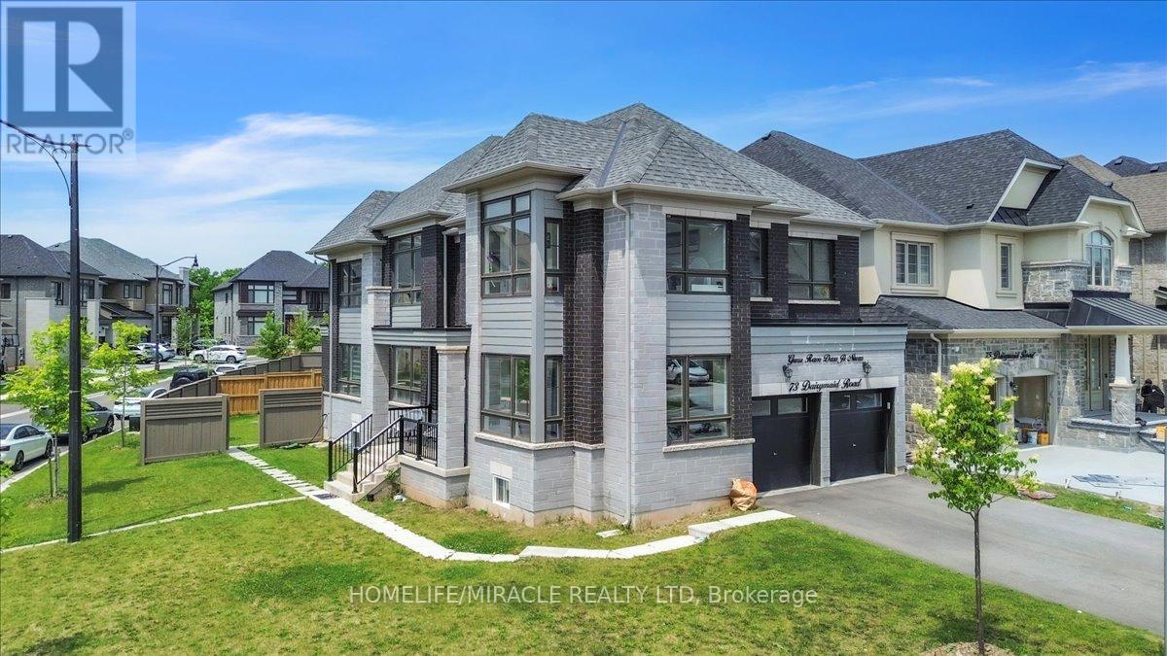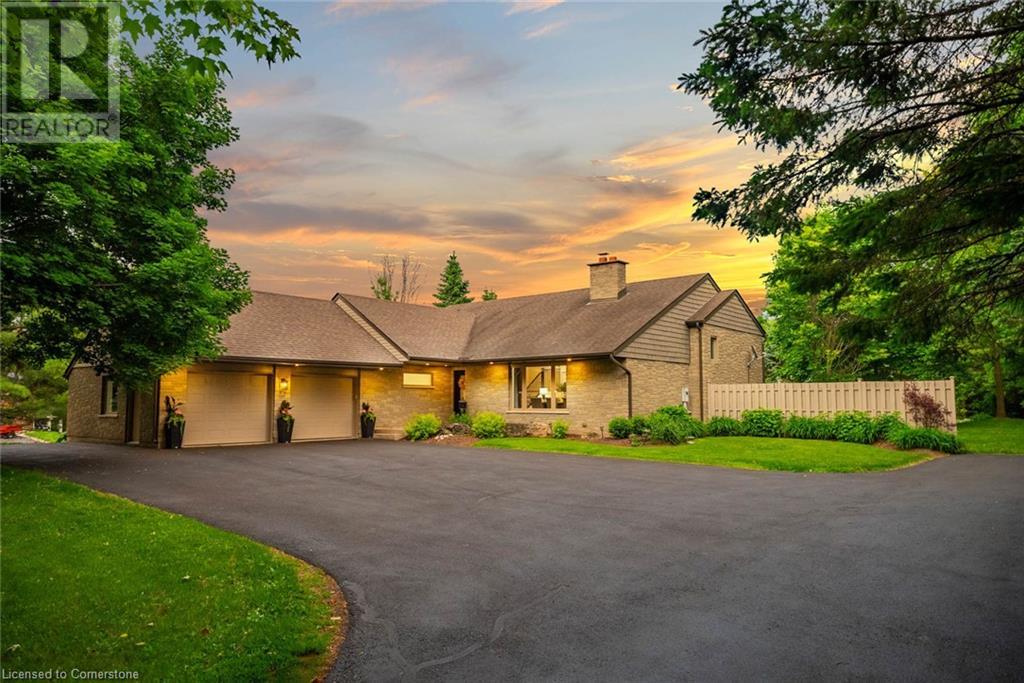3862 156 Street
White Rock, British Columbia
Now available - a rare 10,000+ SF lot in the highly sought-after Morgan Creek community! This exceptional property offers the opportunity to build a stunning 3-level home in one of South Surrey's most prestigious neighbourhoods. Surrounded by luxury estate homes and nestled near lush greenery and a world-class golf course, this lot is the perfect canvas for your vision. Whether you're looking to create a custom family residence or a showpiece retreat, the setting is unbeatable - elegant, private, and beautifully maintained. Don't miss this opportunity to secure a piece of one of Surrey's most desirable enclaves. Your future home starts here! (id:60626)
Royal LePage Global Force Realty
16726 18 Avenue
Surrey, British Columbia
This luxury 3513 SQFT home is elegantly built, located in the most popular Pacific Heights neighbourhood. It is characterized by every impressive detail of craftsmanship with a South exposure back yard. The home is bright and functional, featuring high ceilings, 4 bedrooms and 3.5 bathrooms, huge open kitchen & pantry, s/s appliances, quartz countertops, glass stair railing, wide-plank hardwood flooring. The vaulted-ceiling master bedroom w/a south-facing balcony, spa-like ensuite w/ seamless glass shower and separate tub make this home special & different. The walkout basement has an entertainment space and a suite. It's equipped AC, irrigation system, fenced and low-maintenance yards, and much more! No lawn work in backyard is a bonus! Ta'talu Elementary & Earl Marriott Second catchment. (id:60626)
RE/MAX Crest Realty
92 Pearl Street S
Hamilton, Ontario
Outstanding rare investment opportunity. Beautifully updated legal 4-plex located just steps away from the trendy Locke Street neighborhood filled with shopping, popular Hamilton restaurants and entertainment venues. This beautiful building is fully vacant! Choose your own tenants & rents! All renovations were completed in 2025 with city permits & inspected. The Mechanicals are completely separate for *EACH UNIT* All UNITS ARE Approx. 1000 sqft & BOASTS 3 Bedrooms, its own New Furnace, Central Air Unit, Water Heater, Electrical On Breakers, Plumbing, Gourmet Kitchen with quartz counters, & 4-PCE Bath, In-suite Laundry, Engineered Hardwood & Porcelain Tile Floors, Doors, Baseboard, Trim & Casing, Pot lights, Stainless Steel Fridge, Stove, Dishwasher, Over The Stove Microwave, Stackable Washer & Dryer, Freshly Painted In Neutral Tones Throughout and the list goes on... *ALL COMPLEATED WITHIN THE LAST YEAR.* The unfinished basement is perfect for storage. All rooms are a generous size with some of the bedrooms having walk-in closets. All separate entrances & mailboxes, fully fenced yard & nice landscape complete this perfect investment. Show with complete confidence!! (id:60626)
RE/MAX Escarpment Realty Inc.
414 Stewart Creek Close
Canmore, Alberta
Perfectly positioned in the prestigious Stewart Creek community, this exceptional half duplex sits on a prominent corner lot and boasts impressive curb appeal, highlighted by a welcoming wrap-around porch that invites you into a truly special home.Inside, the main floor impresses with soaring ceilings and an open-concept design create a sense of space and airiness, while high-end finishes and attention to detail elevate every room. The living room features a cozy wood-burning fireplace—perfect for cozy evenings—and opens onto a massive wrap-around deck with a BBQ area, offering seamless indoor-outdoor living and breathtaking mountain views at every turn.The chef-inspired kitchen is both stylish and functional, complete with quartz countertops and a layout that flows effortlessly into the living and dining areas, all flooded with natural light.The main-level primary suite is a peaceful retreat, featuring its own private covered balcony, a large walk-in closet, and a spa-like 5-piece ensuite with a soaker tub, steam shower, and double vanities—perfect for unwinding in comfort and style.Upstairs, two generously sized bedrooms with vaulted ceilings provide space and privacy for family or guests, serviced by a beautifully appointed 4-piece bathroom.The fully finished walkout lower level offers incredible versatility with a spacious family room, fourth bedroom, an additional 4-piece bathroom, and a large storage area off the entryway. A dedicated laundry room on this level adds convenience for guests or family staying downstairs. Step outside to your hot tub and rear yard, designed for ultimate relaxation after a day in the mountains. A heated double-car garage adds convenience and comfort year-round.Thoughtfully designed this home delivers luxury, lifestyle, and location—an extraordinary opportunity to own in one of Canmore’s most sought-after neighborhoods. (id:60626)
RE/MAX Alpine Realty
514 Adelaide Street W
Toronto, Ontario
Attention Builders and Developers, Prime Toronto location for Development site. (id:60626)
Sutton Group Realty Systems Inc.
25-35 Bertrand Street
Ottawa, Ontario
An incomparable investment opportunity in one of Ottawa's most sought-after neighborhoods awaits savvy investors. In the heart of Lindenlea, 6 rental units await all the benefits of an advantageous address: minutes to amenities and specialty shops of Beechwood Village, Global Affairs and the Byward Market. Steps to transit for a swift commute downtown or out of the city. Surrounded by bike paths, parks and heritage homes, this opportunity is an optimal long term investment for the right portfolio. At approximately 1000 sq.ft each, these units boast generous spaces that are difficult to find in todays rental market. Each well maintained suite features 2 bedrooms, full bath, bright living spaces, laundry, and a private garden. With room for a BBQ or urban garden, the appeal and ease with which to attract tenants is ready-made. Some lower levels are finished, while others await customization. Take advantage of this project which offers excellent value to get in on the ground floor and reap the benefits. (id:60626)
Royal LePage Team Realty
1474 Kilally Road
London East, Ontario
Rezoning Approved Site for 18 townhomes in a growing area of North London. Whether you're a builder, investor or looking to build an estate within the city, this property is perfect! 1.26 acres with site services available at the road. Easy access to 401 Highway and close to all amenities such as Schools, Shopping, Restaurants and much more. The possibilities are endless on this huge property in a very desirable area. All Reports and studies are available upon request (id:60626)
Century 21 First Canadian Corp
73 Dairymaid Road
Brampton, Ontario
Magnificent one-of-a-kind modern design home situated on a premium corner lot, offering nearly 4,000 sq ft of luxurious living space including a beautifully finished, income generating basement. This upgraded 4+3 bedroom, 6.5 bath home features separate living, dining, and family rooms, 9 ft ceilings on both the main level and basement, premium 5'inch hardwood flooring throughout, smooth ceilings, large windows, and 8 ft doors. The chefs kitchen boasts extended-height cabinets, quartz countertops, a designer backsplash, and 24x24 porcelain tile flooring. Elegant finishes include hardwood stairs with metal spindles, 7'inch baseboards, pot lights, zebra blinds, and no sidewalk around the property for added curb appeal. The professionally finished legal basement includes a spacious 2 bedroom 2 bathroom unit with spacious living area and kitchen Also a separate bachelor studio suite, each with private entrances, and full bathrooms, ideal for rental income or multigenerational living. This is a rare opportunity to own a stunning, fully upgraded home with exceptional style and income potential! (id:60626)
Homelife/miracle Realty Ltd
6550 128 Street
Surrey, British Columbia
Prime Location in the high demand area of Surrey. Renovated home with 10 bedrooms 7 washrooms, on 7352 sq ft lot, New appliances, New Kitchen with Granite counter tops, new laminate floor and new paint. This fabulous home features beautiful layout of 4 bedrooms and 3 Full washrooms upstairs, Good size master bedroom, Living room and a separate Family room. High rental income generating property, Downstairs has, (3+2+1)Bedroom suites with separate entry. One suite has two washrooms. Separate Cloth Washers in two suites. Back lane access & Lots of parking in lane driveway. M.J. Norris Elementary school and Walking distance to Tamanawis high school and Kwantlen University. Very well kept home, not to be missed!! (id:60626)
Srs Panorama Realty
5252 Greenlane Road
Lincoln, Ontario
Welcome to 5252 Greenlane Road, a beautifully renovated 1,934 sq ft bungalow nestled on just over an acre in the heart of Niagara's wine country. This spacious and stylish home seamlessly blends modern upgrades with rural charm, offering the perfect setting for peaceful country living with todays conveniences. Step inside to a bright, open-concept layout ideal for everyday life and entertaining. The updated kitchen features quartz countertops, stainless steel appliances, and a breakfast bar for casual meals and conversation. New flooring, modern lighting, and soft neutral tones run throughout, creating a warm, contemporary feel. The primary suite offers a private retreat with a generous walk-in closet and a tastefully renovated ensuite. Two additional bedrooms and a second full bath provide plenty of space for family, guests, or a home office. The fully finished basement adds incredible versatility with a large family room, updated second kitchen, 3-piece bath, gym (or optional fourth bedroom), and ample storage. Outside, enjoy over an acre of private land surrounded by mature trees - perfect for gardens, a pool, or future expansion. Located just minutes from Beamsville, wineries, shops, and the QEW, this home offers privacy without sacrificing convenience. Whether you're downsizing in style or stepping into a more relaxed lifestyle, this turnkey bungalow is ready to welcome you home. LUXURY CERTIFIED. (id:60626)
RE/MAX Escarpment Realty Inc.
4609 Road 164
West Perth, Ontario
Stunning home. Serious shop. Serene location. That is what you will discover at 4609 Road 164 in West Perth. The minute you walk around the covered porch & through the front door, you will see it is renovated & ready for your family. A stylish living room with its feature wall & fire place connects to the equally stylish dining room. The kitchen is modern & fresh with white cabinets, granite counter tops, over-sized island & a cosy nook for morning coffee. A family room, a dedicated office, sizeable mud room & powder room add to the functionality of the well-configured main floor. Ascend the striking staircase to find 4 spacious bedrooms. Wake up in the primary bedroom to a lovely view of your property & then enjoy the spa-inspired ensuite with gorgeous glass walk-in shower & soaker tub. Making your way back downstairs, the bright walk out basement is an entertainers & a teenagers dream. A rec room for lounging connects to a games room & a bar, with handy doors to access the lower patio. There is also plenty of room for your home gym, additional flex space & storage space. Those family members who like a dedicated spot for their toys will be impressed with the super well-equipped 30 ft x 40 ft shop. It has 3 garage doors, in-floor heat & a 200 amp service. And now that summer is just around the corner, you will have options for enjoying the great outdoors. Relax on the composite deck, soak in the hot tub, splash around in the pool. The opportunities for fresh air fun are endless. The rural location is just a few mins north of Mitchell, a short drive to Stratford or an easy drive to KW. It is time to meet this perfect country retreat! (id:60626)
Home And Company Real Estate Corp Brokerage
2038 15th Sideroad
Milton, Ontario
As you approach 2038 15 Side Road, you're immediately welcomed by a long, tree-lined driveway framed by mature maple trees - there’s a sense of privacy and tranquility even though you’re just minutes from the city. Set on over an acre of land, this property provides space, seclusion, and convenience in an exceptional setting. The home has been thoughtfully renovated throughout. The kitchen features all-new custom cabinetry, quartz countertops, and a newly installed window overlooking a composite deck - perfect for outdoor dining and entertaining. The stunning hardwood floors have been professionally sanded, stained, and finished with tongue oil, while the lower level is enhanced with high-pile carpet. Upstairs, built-in cabinetry in the bedrooms maximizes storage while maintaining a clean, tailored aesthetic. Popcorn ceilings have been professionally removed and refinished, and upgraded lighting, pot lights, and designer fixtures have been installed throughout. Window coverings and drapery are all custom-fitted. The lower-level bathroom has been fully renovated, and the geothermal heating (fantastic for energy savings) system has been recently serviced for efficiency and reliability. With three bedrooms on the upper level and two additional bedrooms in the walk-out lower level, you’ve got plenty of space for family and friends. The basement receives tons of natural light and functions as an additional living space - a fantastic space for guests, a home office, or multi-generational living. Outdoors, the property continues to impress with a heated pool and hot tub. This is Muskoka in the city…combining over an acre of land with quality craftsmanship, privacy, and proximity to amenities, you can enjoy a peaceful, retreat-like lifestyle within close reach of the city. (id:60626)
RE/MAX Escarpment Realty Inc.

