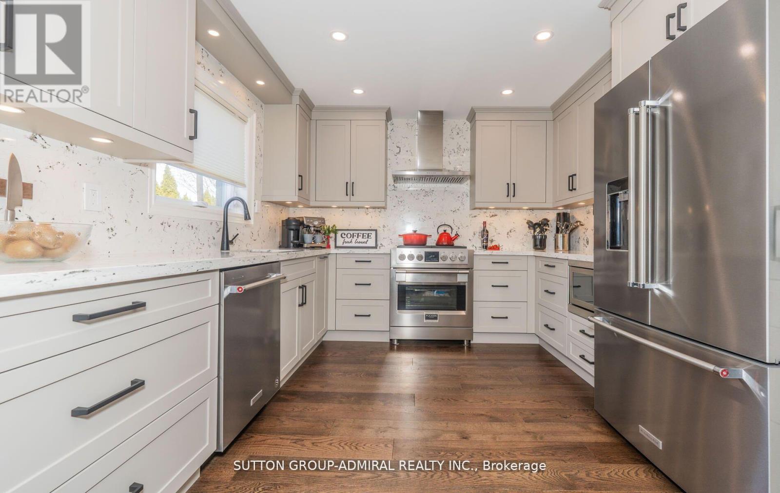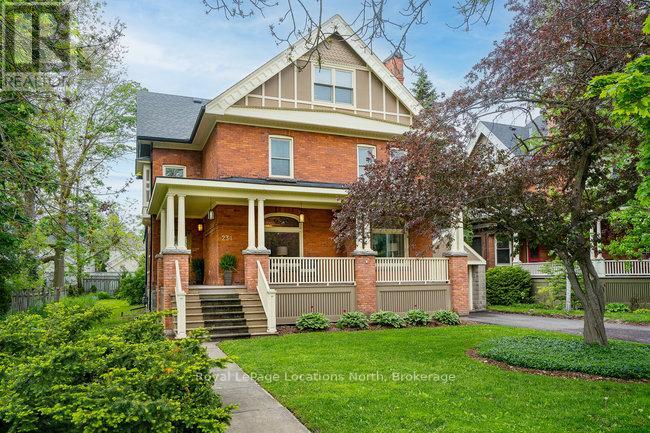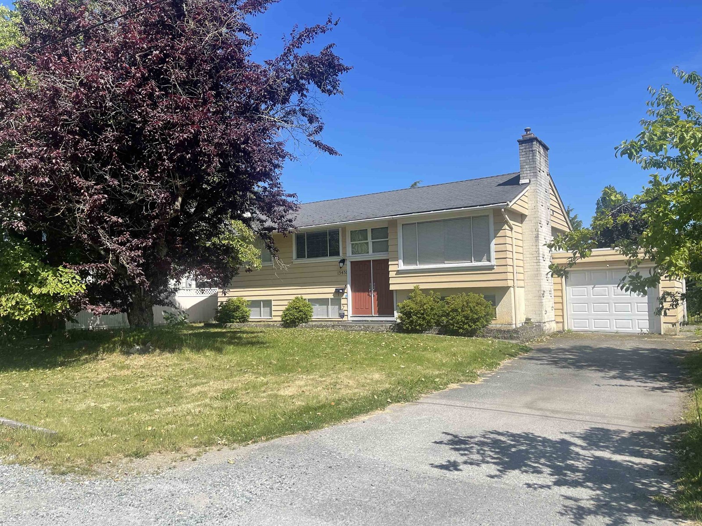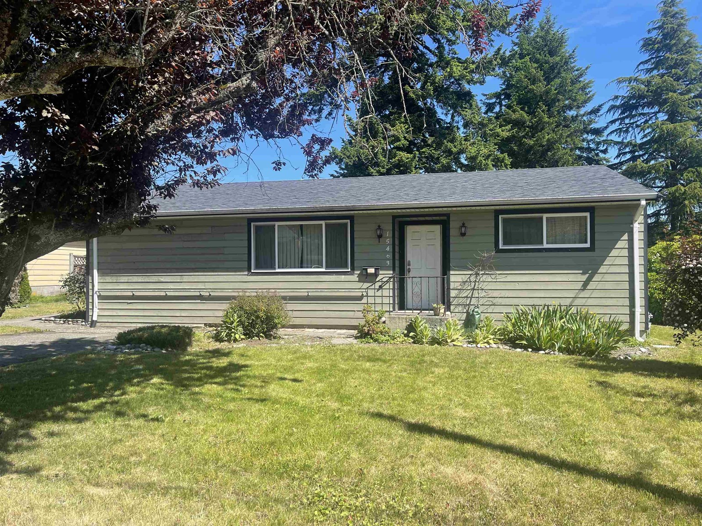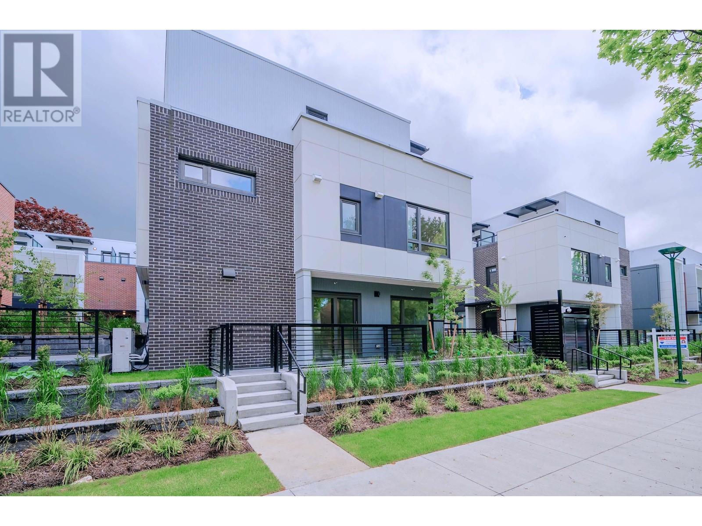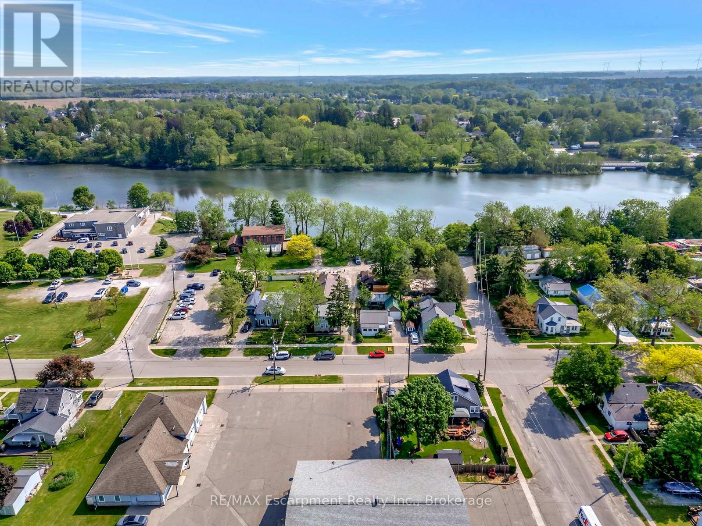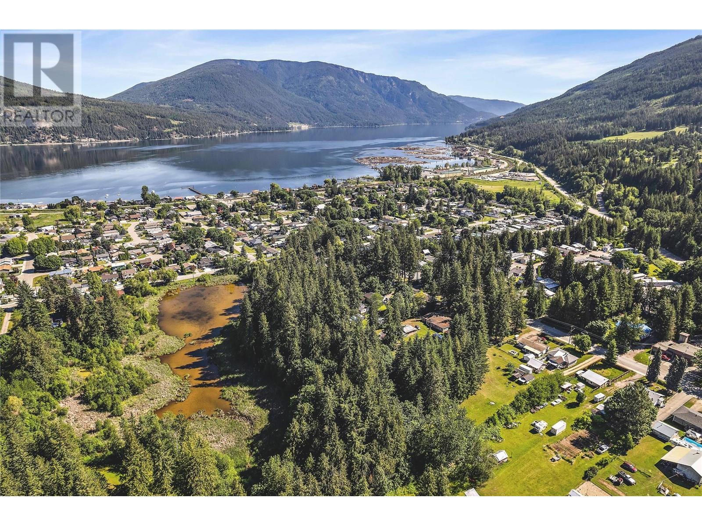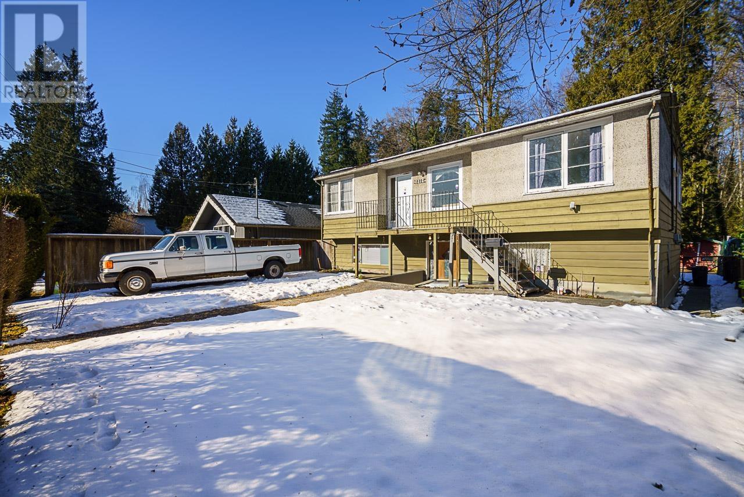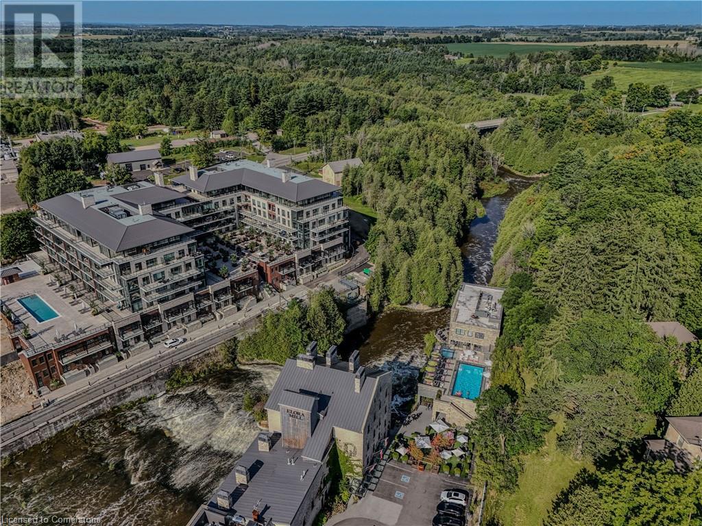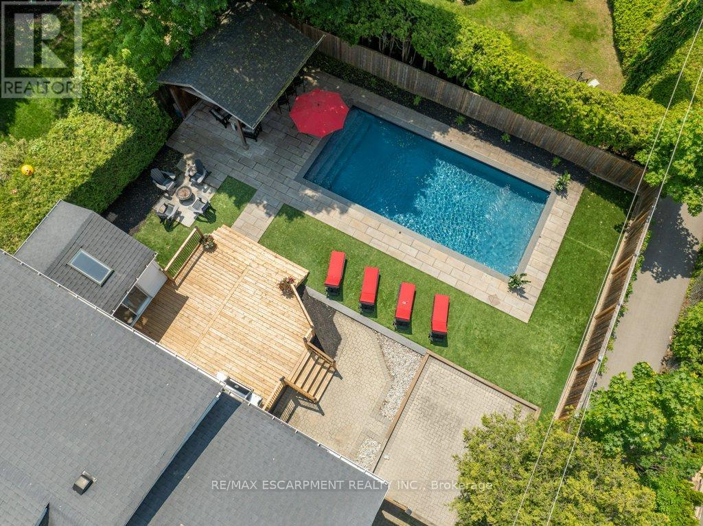2 Dolby Crescent
Ajax, Ontario
Welcome to over 3,800 sq ft of elevated living in one of Ajax's most sought-after neighborhoods. This stunning 5-bedroom residence sits proudly on a premium corner lot, blending timeless design with modern luxury. Step inside to discover a grand open-concept main floor featuring soaring 10-foot ceilings, elegant waffle ceilings in the living room, and upscale finishes throughout. The chef-inspired kitchen is the heart of the home, boasting a 36" gas stove, an impressive built-in 60" refrigerator, and a sleek chefs bar perfect for entertaining or everyday family living. Upstairs, you'll find five generously sized bedrooms, offering ample space for growing families or guests. The luxurious primary suite is a true retreat, adorned with crown molding and a spa-like ensuite featuring his and her walk-in closets and a lavish bath experience. Ideally located near top-rated schools, the prestigious Deer Creek Golf & Country Club, and with quick access to Highway 412, this home delivers both convenience and lifestyle. With its thoughtful layout, upscale details, and unbeatable location, this home is a must-see. Don't miss your chance to own this exceptional property. (id:60626)
RE/MAX West Realty Inc.
43 Cullen Creek Estates
Rural Rocky View County, Alberta
Welcome to 43 Cullen Creek, a beautifully crafted family home offering over 4,800 SF of living space in one of Calgary’s most sought-after communities—where magnificent mature yards abound. The new Stoney Trail being just five minutes away, provides convenient access to downtown and nearby shopping amenities. A special feature of this property is its expansive lawns, picturesque tree-lined driveway, and having an incredible skating pond set immediately to the west near the Cullen Creek ravine. This rare "original" 6-bedroom home sits on a meticulously landscaped lot surrounded by mature trees, blending timeless 1980s character with incredible potential for a refresh into a “modern farmhouse”. The main level offers 2,366 SF of functional elegance, featuring rich hardwood and tile floors, and striking wood ceilings. Enjoy cozy evenings with stone-faced natural wood-burning fireplaces and entertain in a west-facing kitchen appointed with granite countertops and wood cabinetry. Skylights throughout bathe the home in natural light, highlighting charming architectural details. The home includes three spacious bedrooms on the main level, plus two more upstairs, including one with vaulted ceilings. The luxurious primary suite features a private patio with serene views, a bright ensuite, a jetted tub, and a separate shower. Upstairs, you will also find a beautifully tiled 4-piece bathroom and a versatile office or additional bedroom. The walkout basement adds over 1,900 sq ft of additional living space, complete with a large recreation area, TV lounge, pool table, home office, ample storage, and a sixth bedroom. Half of the gigantic basement is undeveloped, ready for the next owner to put their own mark on this lovely space. The exterior showcases a stylish mix of brick and wood siding, asphalt roofing, and a west-facing back patio with a BBQ hookup and stone terraced walkout—perfect for enjoying Calgary’s sunsets. Located just minutes from the city’s vibrant core and within 45 minutes of the majestic Rocky Mountains, this is an exceptional opportunity to own in an exclusive family home in a pristine established neighborhood. Note: The listing team is required to open and close for all showings. Please do not walk on the property without permission. No interior photos will be provided. Note: The roof and skylights were done in 2021, the hot water tank replaced in 2019 and the furnaces were overhauled in 2020 and have had yearly maintenance. (id:60626)
Coldwell Banker Mountain Central
473 Highcliffe Drive
Vaughan, Ontario
Prime Bathurst Flamingo location! Spectacular Executive 4 bdrm, 4 bthrms home. Professionally redesigned & renovated in 2022. Custom design and high-end finishes thru-out: Wide-plank Oak hardwood floors, smooth ceilings, quartz counters, high baseboards, upgraded doors and hardware throughout. Windows (2020); Roof (2020); Furnace (2019). Bright and spacious, this house offers the elegance, beauty and functionality you have been waiting for! Open main floor concept large combined LR/DR main floor office, Gorgeous eat-in kitchen with walk-out to elevated deck overlooking family room. Well-proportioned primary bedroom, with 5 piece spa-like ensuite and walk-in closet + two other closets. Professionally finished basement featuring a private soundproof music/entertainment/game room, open concept rec room with wet bar. Custom design and high-end finishes throughout: plank oak hardwood floors, smooth ceilings, quartz counters, high baseboards, upgraded hardware. 2312 SQFT as per MPAC. Zoned for top schools. Steps to public transportation, Community Centre, shopping! 2 minute drive to Highways 7; ETR/407. (id:60626)
Sutton Group-Admiral Realty Inc.
234 Pine Street
Collingwood, Ontario
There is something rather enchanting about living a on a tree-lined street in a home with history that is located right in the heart of the downtown Heritage District, where almost anything you need can be found a block or two away. This magnificent, red brick Century Home is steeped in rich history - it was known as "Bodidris" and was once home to a Mayor of Collingwood. It offers ample living space, six large bedroooms, 4+2 bathrooms, a large front porch and all on a full town lot just one block away from the shops and restaurants of downtown Collingwood's main street. You'll find gorgeous woodwork detailing and leaded/stained glass windows throughout, with some thoughtful updates and renovations that have been completed (Heritage Award Recipient 2015), yet this home still provides the opportunity for a new owner with style to add your touch and turn it into your own stunning showpiece. Primary Bedroom has fireplace, walk-in closet and ensuite bath with heated floors. Sauna in basement bathroom. Heritage Act designation entitles homeowner to tax rebates and maintenance preservation programs. This stunner is exactly where you want to be to take full advantage of all that the Collingwood lifestyle has to offer. Walk to local shops, arts and cultural events, waterfront, trails and schools, and the ski hills are a just a10-minute drive away. ***Make sure to view the video tour to truly get a feel for the magic of 234 Pine St (id:60626)
Royal LePage Locations North
15451 16a Avenue
Surrey, British Columbia
Investor / Developer Alert. This property is in the Semiahmoo plan for apartment use. Close to the Hospital, Walking distance to Semiahmoo Mall and White Rock town centre for all your shopping needs. This property can be developed with neighbouring properties to create a small development. Call for an information package to find out what you can do. This home is virtually open at all times. (id:60626)
RE/MAX Colonial Pacific Realty
15463 16a Avenue
Surrey, British Columbia
Investor / Developer Alert. This property is in the Semiahmoo Plan for Apartment Use. Close to shopping and Hospital. Just off 16th Ave bus routes and 4 blocks to the Semiahmoo Mall. Flat walking area. Great options for this property. House is of little value but can be rented while working through the development process. Call for more details. This home is virtually open at all times. (id:60626)
RE/MAX Colonial Pacific Realty
6322 Oak Street
Vancouver, British Columbia
Vancouver West Side´s Most Significant Townhome Community West Oak pairs the prestige of West Side Vancouver living with the convenience of a central location at Oak Street and 49th Avenue, just steps from the reinvigorated Oakridge Centre hub with enviable access to parks, and so much more. The luxurious 3 bedroom home is ideal for for family living. Open concept living and dinning space. South facing living room and master bedroom. Outdoor living with spacious private patios. Hardwood flooring, air conditioning, triple pane glass windows. Conveniently located at Oak Street and 49th Avenue, just steps from the Oakridge Centre. School catchments are Annie B. Jamieson Elementary & Eric Hamber Secondary. French Immersion - Secondary 8 - 12 Sir Winston Churchill Secondary. OpenHouse Sun 2-4pm (id:60626)
RE/MAX City Realty
306 St. Patrick Street W
Norfolk, Ontario
LOT 125.31 ft x 128.05 ft x 49.62 ft x 56.68 ft x 77.17 ft x 89.01 Investment Opportunity! 9 unit property with a view of Silver Lake in beautiful Port Dover. This rental complex consists of a 1-2 story home, a four-plex, and 4 little homes plus bonus detached garage/workshop. The house is a 3 bedroom, 1 bathroom with some updated windows and an updated bathroom. The 5-plex has 3 - 2 bedroom units and 1 - 1 bedroom unit plus a utility room and had a new steel roof installed approximately 8 years ago. There are 3 - 1 bedroom tiny homes and 1 - 2 bedroom tiny home. The garage has a cement floor & hydro and is partially finished. Most units have laundry hookups available. An amazing investment opportunity in a great location! Lot is irregular THIS IS A MULTIPLEX PROPERTY WITH 9 UNITS IN TOTAL FULLY SERVICED FOR RENT.PLEASE SEE SURVEY ATTACHED.PLEASE NOTE THE MEASURMENTS ARE FOR THE TWO STOREY HOUSE ONLY. Additional information on mpac report which gives square footage of buildings and survey also in attachments. (id:60626)
RE/MAX Escarpment Realty Inc.
6721 50th Street Ne
Salmon Arm, British Columbia
DEVELOPERS - INCREDIBLE OPPORTUNITY TO DEVELOP A FOUR TITLE LAND ASSEMBLY INTO A MULTI-UNIT RESIDENTIAL SUBDIVISION UNDER THE ""R10 RESIDENTIAL ZONE""! Discover an unparalleled opportunity in Salmon Arm! This property is one of four separate, neighbouring properties on 50th St NE (separate Seller & Title for each property) in this Land Assembly, together spanning a total of 5.88 acres. As per City of Salmon Arm, based on low density provisions, ""R10 Zoning"" would allow 22 units/ha (Buyer is responsible for their own due diligence on development). Nestled in an up-and-coming area, it offers proximity to North Canoe public school, grocery store, popular restaurant & short drive to Salmon Arm amenities. Enjoy a walk to Canoe Beach on Shuswap Lake. With seamless access to the Trans Canada Highway, commuting is effortless, enhancing the Land Assembly's appeal for developers & investors alike. An incredible chance to shape the future of Salmon Arm's housing landscape. Home (1973) & outbuildings on property are being sold ""as is, where is"". See EXCLUDED Items. The Seller's first preference is to sell this property MLS®# 10350774 (PID: 004-787-226) within a land assembly which includes the following three (3) land titles: MLS®# 10350768 (PID: 009-632-867), MLS®# 10350773 (PID: 005-291-461), MLS®# 10350772 (PID: 009-603-794) OR The Sellers second preference would be to sell this property MLS®# 10350774 (PID: 004-787-226) with MLS®# 10350773 (PID: 005-291-461). (id:60626)
Real Broker B.c. Ltd
2212 Old Dollarton Road
North Vancouver, British Columbia
CENTERPIECE DEVELOPMENT PROPERTY with livable 2,461 sq.ft. 4 bd house in Maplewood - 2.5 FSR OCP DESIGNATION. Up / down separate living: 3 bed + 1 bed. Priced BELOW ASSESSMENT for quick sale, ideal opportunity to hold and live in! Neighboring properties listed at increased future development value. Located steps to Canadian Superstore, Maplewood Farm, Northwoods Village (Stongs, Starbucks), this 6100 sq.ft dev lot offers potential for 15,250 of buildable density. Live & Hold or rent it out. Part of a probable future OCP LAND ASSEMBLY on the corner of Old Dollarton Rd & Riverside Drive, the OCP calls for a 4 - 6 storey development of up to 2.5 FSR under "Residential Level 6: Medium Density Apartment." Huge potential for future equity appreciation!! (id:60626)
RE/MAX Masters Realty
Cbre Limited
6523 Wellington 7 Road Unit# 32
Elora, Ontario
This unique 2 bedroom plus den, 3 bath suite is an expansive 2,330 sq ft Custom Residence. Perfectly designed with a traditional home layout, its ideal for downsizers transitioning to condo living offering plenty of space and the ability to keep your large furniture. The open concept layout includes 10' ceilings and features a spacious kitchen with a large island with seating for four, and a rare walk-in pantry. A walkout leads to a private patio, perfect for outdoor dining and relaxation. The generous dining room accommodates a large table and is surrounded by windows with views of lush greenery. The open living room, with a cozy gas fireplace, offers space for multiple seating areas. Wall-to-wall windows frame stunning views of the Elora Gorge, the Elora Mills stonework, and Tranquil River vistas. Retreat to one of two expansive primary suites, each with walk-in closets, ensuite bathrooms, and walkouts to a private balcony overlooking the river. Fall asleep to the soothing sounds of flowing water. Additional features include a versatile den ideal for an office, TV room, or guest room plus three bathrooms and a large laundry room. Located on the riverside trail level, this suite offers easy access for pet owners to walk along the scenic trail. As a resident of the Luxurious Elora Mill Residences, you'll enjoy premium amenities such as a Concierge, Lobby coffee bar with daily fresh pastries from the Elora Mill, a furnished Outdoor Terrace overlooking the river, Lounge, Party room, Gym, Yoga studio, and an Outdoor Pool with spectacular river views!!!! (id:60626)
Corcoran Horizon Realty
282 Pine Cove Road
Burlington, Ontario
Welcome to 282 Pine Cove Road in the Roseland community, one of South Burlington's most coveted lakeside communities. This unique 2,000 sq.ft.+, 4 Bedroom Family home is nestled on a prime street surrounded by Custom Homes & is just steps to highly respected John T. Tuck & Nelson Schools. Well designed for Family Living & fun with a Family sized Dream Kitchen, a huge separate Family Room & a gorgeous Backyard Oasis with resort style in-ground Swimming Pool. A beautifully updated Kitchen is the Heart of this home & a Chefs delight, w/vaulted ceilings, Skylight, B-I s/s appliances, Custom Cabinetry, large Centre Island & w-o to an expansive Deck overlooking the Pool. A separate 360 sq.ft. Family Room is the perfect gathering spot for catching up on each other's day, studying or enjoying epic Games or Movie Nights together! The spacious main level layout also features a bright, family sized Dining Room, Living Room w/cozy gas Fireplace, a main floor Bedroom, Laundry & beautifully updated 3pc Bath w/heated floors. The upper level features a large Primary Bedroom w/w-i closet plus 2 additional generous sized Bedrooms & an updated 5Pc Bath w/double trough style sink perfect for family wash-ups, a Soaker Tub & sep. glass Shower. The extremely private backyard is an Entertainer's Delight with poolside Cabana w/Wet Bar, Heater, speakers, TV & 1/2 Bathroom, complimenting the resort style Pool. An easy maintenance backyard with artificial lawn allows for more family Pool time! Oversized Garage (24' x 16') with convenient Backyard entry. Numerous updates: Updated light fixtures 25, Paint '25, Landscaping, Decks '24 & more!; see supplements list. Located in a Prime Location, just steps to the Lake, close to Sports & Rec. Facilities, Shopping, Parks, all Amenities, GO, Transit, & a pleasant stroll into vibrant Downtown Burlington with it's waterfront trails, restaurants and cafes. Don't miss the opportunity to make this unique Family Home your own. (id:60626)
RE/MAX Escarpment Realty Inc.



