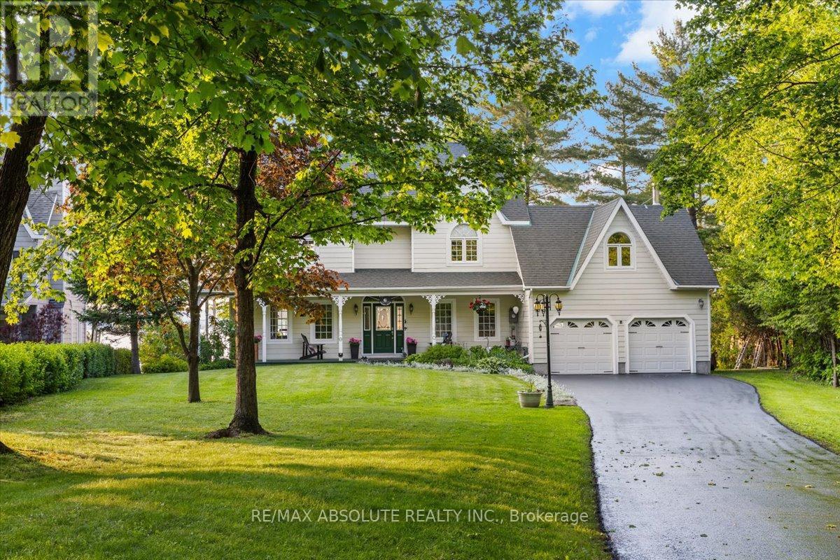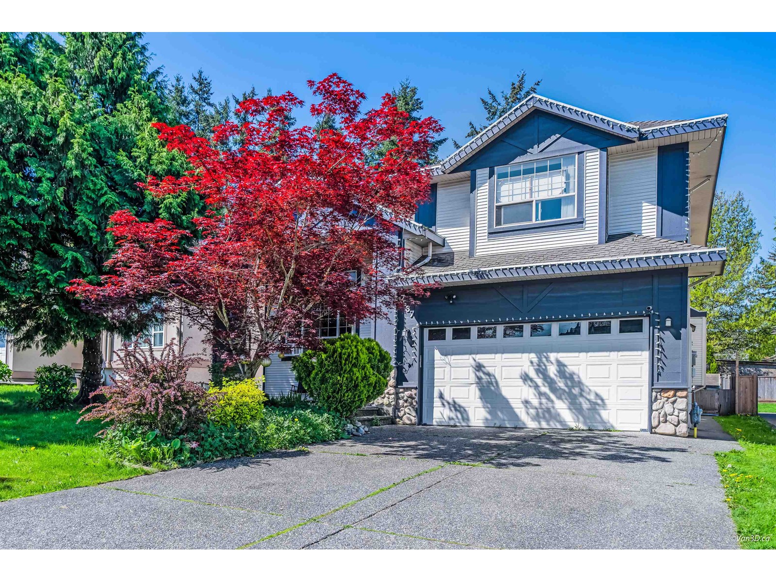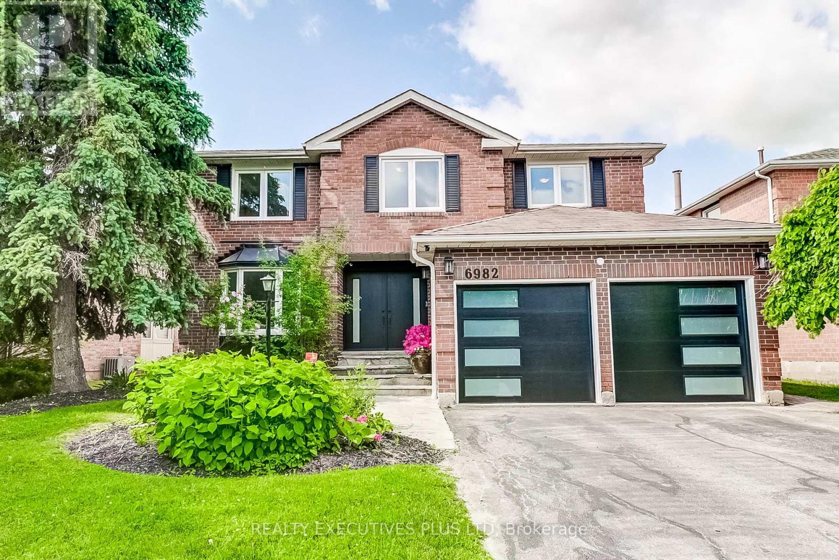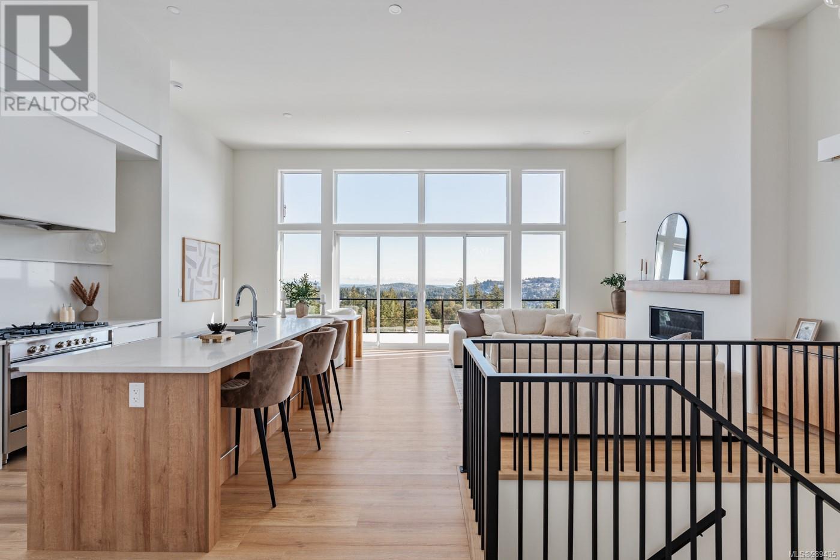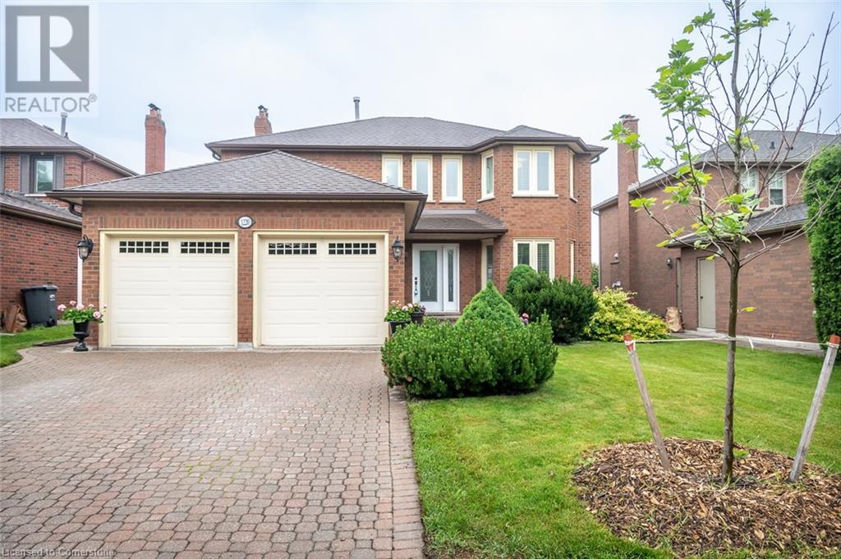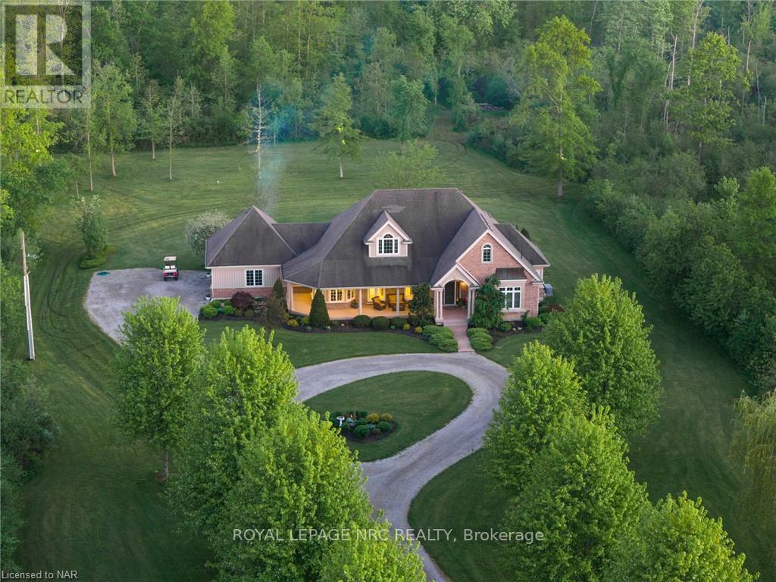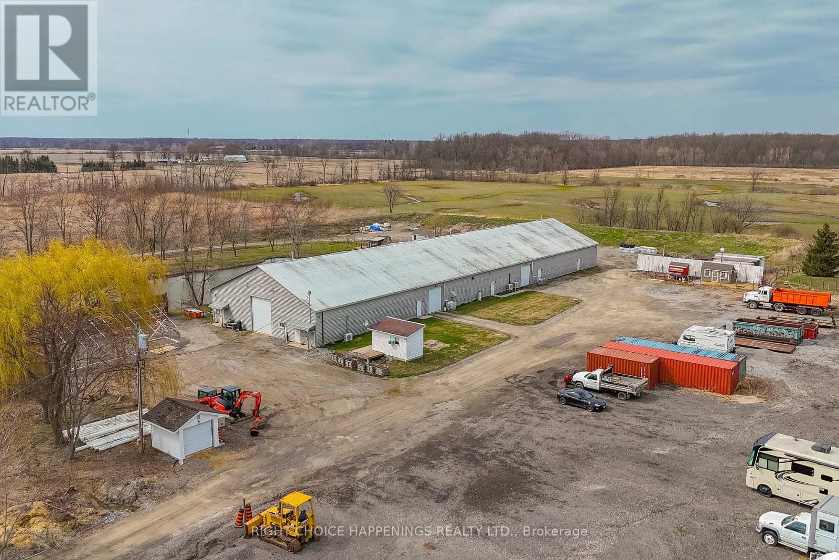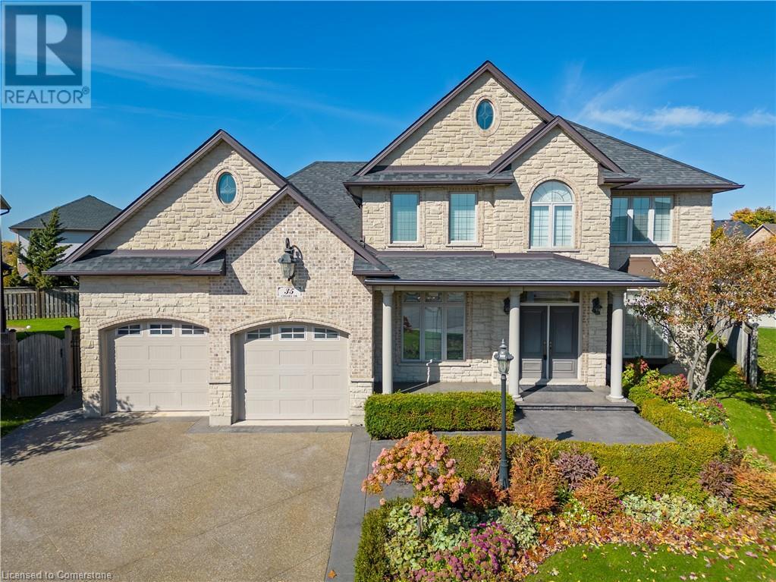4098 Armitage Avenue
Ottawa, Ontario
WATERFRONT WALKOUT! With over 105 feet of waterfront & just over a half an acres this is a VERY special find on Stoney Point! Minutes to the prestigious Eagle Creek Golf Course allows for an amazing recreational lifestyle! 40 kilometres of boating, sailing, fishing available! Play a round of golf, have a BBQ on the deck & a sunset boat ride or swim.. this is the life! A FEW easy steps from the home to the water! This home is NOT on the Ottawa flood plain! PERFECT location for nature lovers especially bird spotting as nature is at your door-step!! The grounds are spectacular & you cannot beat the PANORAMIC view that is picturesque year-round! MUST LOVE SUNSETS! Launch your boat right from your very own backyard! The 250 foot paved driveway guides you to this charming home that has been lovingly cared for by the amazing original owners! Site finished hardwood on the main floor. ! The formal sitting room has a gas fireplace! The dining room allows for incredible waterfront views- family gatherings are a MUST within! The kitchen & great room are open to one another, there is a BIG window in the great room that frames the gorgeous waterview, mountain & skyline views that this location offers. The large primary has a walk-in closet & a RENOVATED ensuite! 2 additional good-sized bedroom PLUS a updated main bath. The loft has a private access from the 2-car garage so a perfect home office , 4th bedroom or artist studio, its easy to be inspired in this environment! Finished lower level & so much more! Separate single car garage that would make an awesome workshop! Many updates include roof 2008, windows 2018, furnace 2004, Bell Fibe, reverse osmosis, AC 2016, Generac 9W auto home generator 2018, 200 amp service (id:60626)
RE/MAX Absolute Realty Inc.
7667 147a Street
Surrey, British Columbia
Beautifully maintained custom-built 4,300 sq ft home on a 6,500 sq ft lot in a desirable neighborhood! This spacious residence features soaring ceilings in both the living and family rooms, with large windows that fill the space with natural light and overlook a private, fully fenced backyard. The main floor offers a gourmet kitchen with a walk-in pantry, a formal dining area, and a den perfect for a home office. Upstairs boasts 4 generously sized bedrooms including a luxurious primary suite. The basement includes a 2-bedroom mortgage-helper suite plus a second 1-bedroom suite currently set up as a hair salon. Potential rental income of $3500. Ideal for home business or additional rental income. A perfect home for families or investors alike! OPEN HOUSE SATURDAY June 21st 2pm to 4pm. (id:60626)
Exp Realty
190 Lakeshore Road
Brighton, Ontario
Exceptional Multigenerational Living with Income Potential! Nestled just outside Brighton on over 3 acres, this custom-built estate offers three private living spaces, ideal for extended families, rental income, or a live-in investment strategy. Each unit includes separate 200-amp electrical panels, in-floor radiant heating, forced-air heating, and central air conditioning for total comfort and autonomy. The stunning 4,337 sq.ft. main residence (completed in 2019) features 9 ceilings, expansive principal rooms, and a chef-inspired gourmet kitchen with travertine flooring, granite countertops, oversized island, and a walk-in butlers pantry. A large mudroom and newly added sauna connect to the attached garage. Upstairs, the luxurious primary suite boasts a private balcony, 5-piece spa ensuite, and generous walk-in closet. Three additional bedrooms, a 6-piece bath, den, and laundry room round out the second floor. The separate 1,222 sq.ft. bungalow in-law suite offers incredible design and privacy. It includes 2 bedrooms, 2 bathrooms, a custom kitchen with quartz counters and island, a large dining space, laundry/mudroom, and its own garage entry. The primary suite features a deluxe 5-piece ensuite and walk-in closet, with an office/bonus space ideal for working from home. Above the garage, you'll find a 1,062 sq.ft. loft with 9 ceilings roughed-in for a full 1 bed/1 bath unit with open-concept living/kitchen. Finish it to suit your needs and increase value instantly. Each home enjoys private outdoor living with decks and patios, surrounded by nature and just a short walk to two local beaches. Whether you're seeking shared family living or a savvy income-producing opportunity, this one-of-a-kind property checks every box. (id:60626)
Royal LePage Proalliance Realty
6982 Danton Promenade
Mississauga, Ontario
Step into elegance in this stunning detached home located on one of Meadowvales most desirable streets! Sitting proudly on a rare 50 x 120 ft lot, this property offers over 3,000 sq ft of beautiful above grade living space plus a finished lower level.Inside, you'll find 4 spacious bedrooms and 4 luxurious bathrooms The renovated custom kitchen will take your breath away with high-end finishes, sleek cabinetry, and thoughtful design touches. The finished basement adds versatility, offering space for a home theatre, gym, rec room, or guest suitewhatever your lifestyle needs. Step outside and enjoy a private backyard oasis, ideal for summer BBQs, family gatherings, or quiet evenings under the stars. This home is perfect for growing families, entertainers, or anyone who just loves a little extra elbow room. Located between Winston Churchill and Tenth Line, you are close to parks, trails, top-rated schools, and all the conveniences of Mississauga. Minutes to Meadowvale GO Station, Highway 401 & 407, and local transit, making downtown Toronto or anywhere in the GTA easily accessible. (id:60626)
Realty Executives Plus Ltd
111 2332 Copper Rock Crt
Langford, British Columbia
Discover Copper Rock, a gated 11-unit townhouse exclusive community on Bear Mountain. Designed with transitional style, these homes feature warm finishes & clean lines, offering a modern yet timeless appeal. Thoughtfully curated from the moment you enter w/arched doorways, oak brushed engineered flooring, & oversized windows framing the best part of the home – the view! Impressive kitchen w/two-toned cabinetry, plastered hoodfan, quartz island w/seating + Fisher & Paykel integrated appliances. Retreat to the spacious Primary, offering walk-in closet & ensuite drenched in all the luxuries one would dream of. Ranging from 2572-3312 sq ft, each home features a media room designed for ultimate entertainment while select homes include versatility w dens/offices, loft spaces, & dedicated gyms. Nestled on a private cul-de-sac, Copper Rock provides a perfect retreat w access to Bear Mountain’s exceptional outdoor recreation & amenities, just a 20-min drive to Victoria core. Book your tour now. (id:60626)
Engel & Volkers Vancouver Island
RE/MAX Colonial Pacific Realty
1220 Grandview Drive
Oakville, Ontario
Beautiful and spacious family home offering 4+1 bedrooms, 4 bathrooms and a fully finished lower level with timeless finishes in one of Oakvilles most established and sought-after neighbourhoods. Step through the generous front entry and take in the elegant center staircase, met by a formal living and dining room ideal for entertaining. The eat-in kitchen features quartz countertops, stainless steel appliances, a built-in pantry, and a cozy breakfast nook with walk-out access to a multi-level deck and private backyard. A separate family room with gas fireplace creates a warm, relaxed space to unwind, while California shutters, pot lights, and hardwood floors add polish throughout. Upstairs, four generously sized bedrooms include a bright and airy primary suite with walk-in closet and 4-piece ensuite. The finished lower level offers incredible versatility, with a wraparound family space, gas fireplace, additional bedroom or home office, 4-piece bath, and cold storage. With main floor laundry, inside garage access, and a side entry for added convenience, this home checks every box. A double car garage and wide private driveway complete this rare opportunity to own a truly inviting home in a mature, family-friendly Oakville location. (id:60626)
RE/MAX Escarpment Realty Inc.
1220 Grandview Drive
Oakville, Ontario
Beautiful and spacious family home offering 4+1 bedrooms, 4 bathrooms and a fully finished lower level with timeless finishes in one of Oakville’s most established and sought-after neighbourhoods. Step through the generous front entry and take in the elegant center staircase, met by a formal living and dining room ideal for entertaining. The eat-in kitchen features quartz countertops, stainless steel appliances, a built-in pantry, and a cozy breakfast nook with walk-out access to a multi-level deck and private backyard. A separate family room with gas fireplace creates a warm, relaxed space to unwind, while California shutters, pot lights, and hardwood floors add polish throughout. Upstairs, four generously sized bedrooms include a bright and airy primary suite with walk-in closet and 4-piece ensuite. The finished lower level offers incredible versatility, with a wraparound family space, gas fireplace, additional bedroom or home office, 4-piece bath, and cold storage. With main floor laundry, inside garage access, and a side entry for added convenience, this home checks every box. A double car garage and wide private driveway complete this rare opportunity to own a truly inviting home in a mature, family-friendly Oakville location. (id:60626)
RE/MAX Escarpment Realty Inc.
5045 Michener Road
Fort Erie, Ontario
Welcome to 5045 Michener Road, a remarkable country estate that combines elegance and serenity on 11.9acres of lush forest. Built in 2006, this sprawling bungalow offers nearly 5,000 total square feet of living space, making it the perfect retreat from everyday life. A scenic 500-foot driveway lined with maple trees guides you to the grand entrance of this stunning home. Step inside to find gleaming hardwood floors and a spacious living room, featuring a soaring 20-foot vaulted ceiling, floor-to-ceiling stone fireplace, and an inviting gas hearth. The formal dining room and chef's kitchen provide ideal spaces for both entertaining and daily living. On the main floor, you'll find two bedrooms and two full baths, including the primary suite a private oasis with a luxurious 5-piece ensuite and walk-in closet. Convenient main-floor laundry offers direct access to the double car garage. Upstairs, a bonus loft provides the perfect spot for a home office or additional living space. The finished basement expands your options with a large recreation room, a roughed-in third bathroom, and a spacious bedroom with ample storage and workshop space. Double sliding doors open onto a covered back porch, where you can relax and take in the tranquility of your surroundings. Explore the private trails that wind through the property and lead to a fire pit, perfect forgathering with friends and family. Located in a quiet area, yet close to Sherkston Shores, Crystal Beach, and just a short drive to Niagara Falls or Buffalo, 5045 Michener Road offers the ideal blend of luxury, nature, and convenience. This estate isn't just a home it's a lifestyle. (id:60626)
Royal LePage NRC Realty
204062 Range Road 175
Rural Newell, Alberta
ALL OFFERS WILL BE CONSIDERED!! INVESTORS & BUSINESS OWNERS! Are you looking for a piece of land with exposure to the TransCanada Highway and possible rail access? This 73.6 acre parcel includes 70 acres of irrigation licenses (Eastern Irrigation District) along with a 1930 sf home and a number of farm buildings. The home has been recently updated. The outbuildings include shelters with automatic waterer. Electrical service includes 220 volt at the house and three phase near the irrigation dugout. The current owner rents a propane tank for gas service although there is a natural gas line running along highway 1. Newell County municipal water service has been applied for. (id:60626)
Cir Realty
40828 Forks Road
Wainfleet, Ontario
Welcome to a once-in-a-lifetime opportunity to own a state-of-the-art, 13,000+ square foot dream shop sitting on just under 5 private acres. Whether you're looking to expand your business, invest in income-generating storage space, or build your dream home right next door, this property offers it all. With rebuild value near $2 million, this massive, fully-equipped shop features a 900 square foot office, with heat and hydro throughout the entire space, ready to support a wide range of commercial or personal uses. Surrounded by hydro-seeded berms, you'll enjoy unmatched privacy and peace of mind.The expansive lot is the perfect canvas to build your custom home, while running your business steps away. With its ideal location, size, and versatility, this property is a true gem for entrepreneurs, builders, and visionaries alike. (id:60626)
Right Choice Happenings Realty Ltd.
10 Kenneth Ross Bend E
East Gwillimbury, Ontario
Sundial-built luxury 2-storey home on a generous 42 'x110' lot with approximately 3,580sqft of upscale living space. Featuring 4 bedrooms, a main-door office enclosed by elegant French doors , plus a 2nd-floor study that both can serve as a 5th or 6th bedrooms, 4 full bathrooms, and a roughed-in 3-piece bathroom in the basement. Soaring 9.5-foot ceilings on the main floor and 9-FT ceilings on both the second floor and in the basement. The gourmet kitchen is a chef's dream, featuring a whole backsplash, with a high-performance range hood and gas stove, custom cabinetry, and a large center island. The cozy family room has a fireplace with nature lights, entertain in the bright living room with dramatic ceilings. Upstairs, four generously sized bedrooms each feature walk-in closets. Exterior highlights include a luxurious stone, complemented by all-brick sides and rear. Just minutes from Highway 404, the GO Station, Costco, Upper Canada Mall, top-ranked schools, parks, and more, this home offers an unbeatable blend of luxury, functionality, and convenience. **Interior Highlights** Ceilings & Doors: 9FT+ ceilings, with 8 solid-core interior doors throughout for a grand feel. Main-floor office: with French doors for privacy 2nd-floor study, easily convertible into a 5th bedroom Master suite: 14"x18" with coffered ceiling, luxurious 6-piece ensuite, his-and-hers walk-in closets. Other bedrooms (2-4): each with a walk-in closet Kitchen & Living Rooms: center island, granite counters, pantry, hardwood floors. **Upgrades & Finishes** LED lighting upgrade throughout, modern, energy-efficient, interior paint in neutral tones, ensuring turnkey move-in readiness. Water quality systems installed: Whole-home water softener, protecting plumbing/appliances and reducing soap usage Purified water system ensuring clean tap waterMechanical & Exterior 200amp electrical service Stone, brick, and stucco exterior and more. (id:60626)
Bay Street Group Inc.
35 Chiara Drive
Stoney Creek, Ontario
AN ELEGANT HOME THAT SPEAKS OF PRIDE OF OWNERSHIP! Immaculately maintained inside and out. This 4 bedroom 4 bathroom home is custom built with quality finishes throughout! The first floor features a bright and spacious eat-in kitchen overlooking a beautifully manicured private backyard with elegant landscaping. Loads of storage and counter space including a walk-in pantry make this kitchen a cuisine connoisseur's dream. The living room comes complete with built-in cabinetry and a gas fireplace. The separate dining room is great for hosting large dinner parties and the executive office is perfectly situated near the foyer. The second floor features 4 large bedrooms including the Primary bedroom with an extra large ensuite bathroom and walk-in closet. The basement is fully finished with a rec room, gym area, laundry and loads of storage. (id:60626)
RE/MAX Escarpment Golfi Realty Inc.

