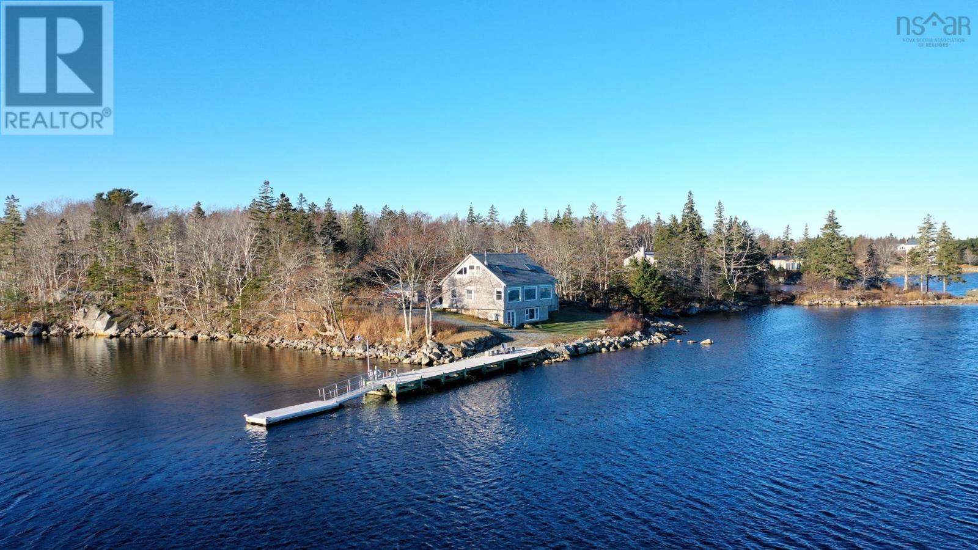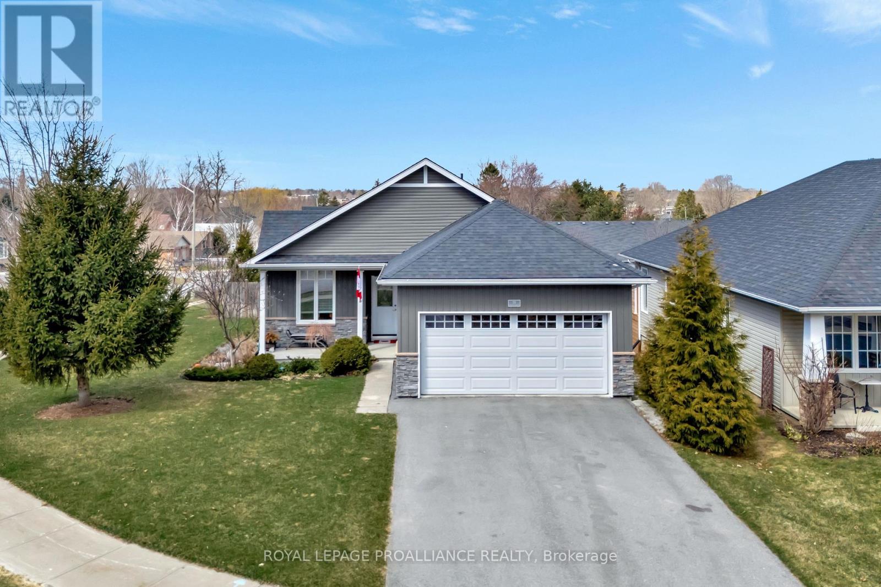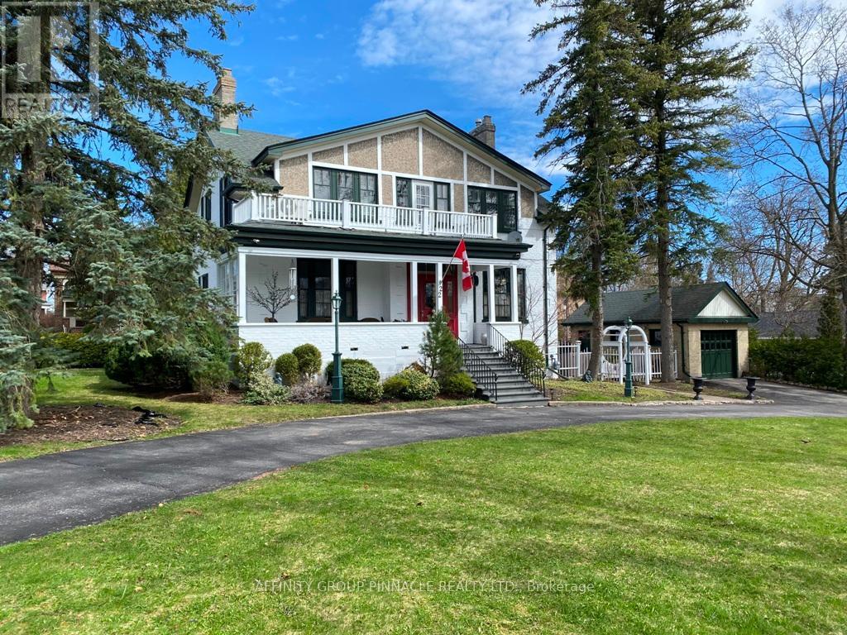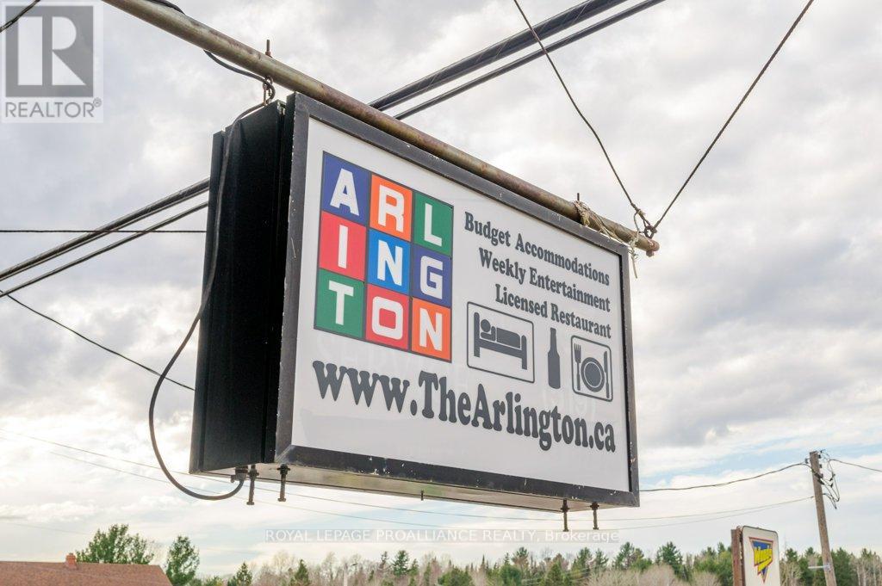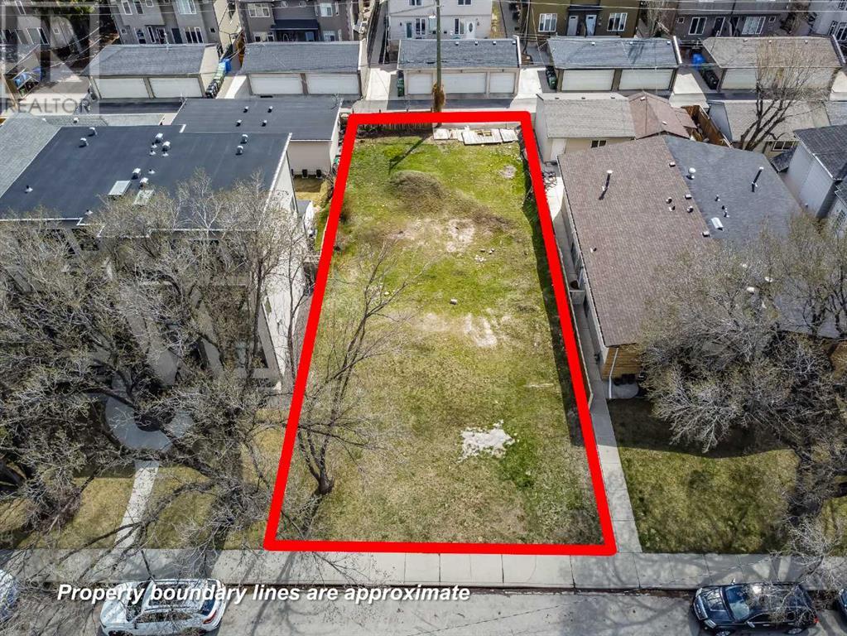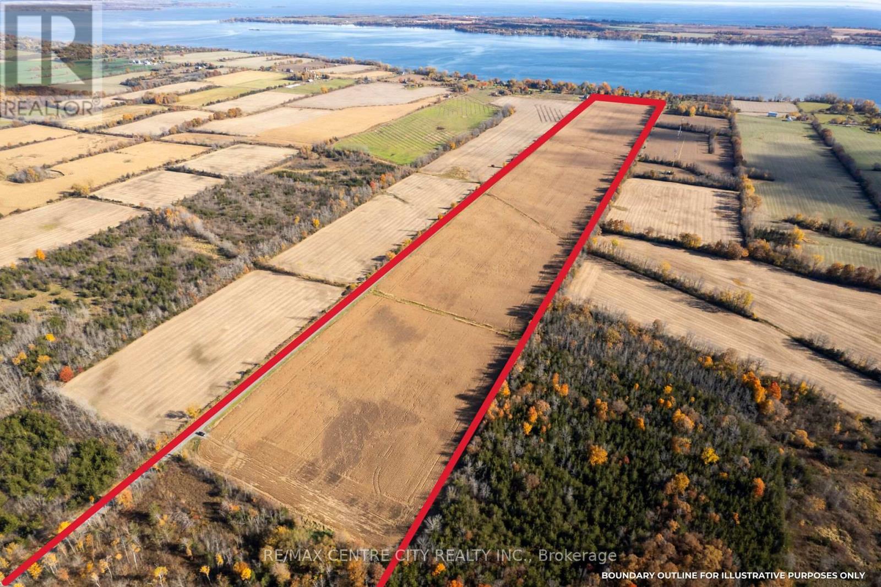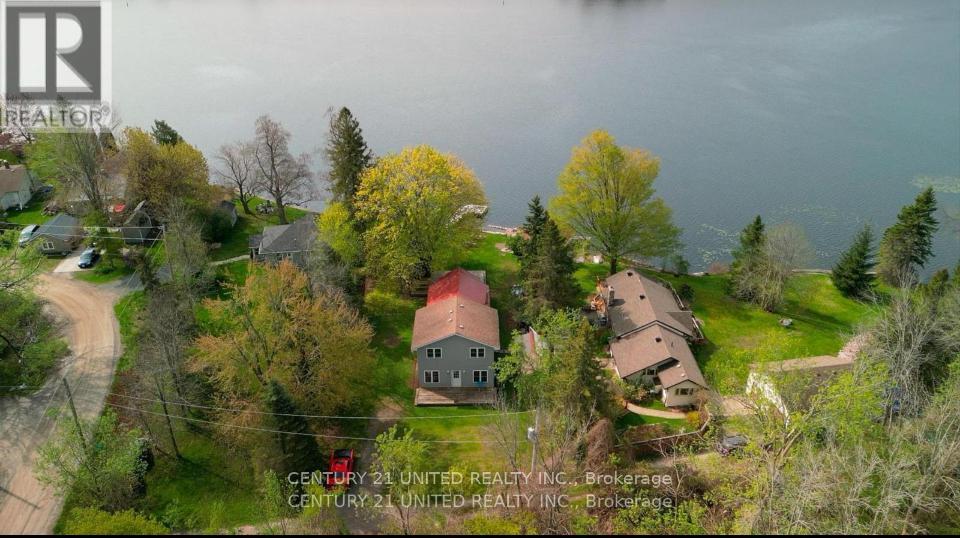226 South West Cove Road
Port Medway, Nova Scotia
L&S #1279. *** Visit Realtor.ca for 3D walk through ***. Commanding almost 1200 feet of meandering rocked up coastline, this well-loved year round home or cottage is privately situated on 8.4 acres offering spellbinding views that encompass a sprinkling of islands in Medway Bay, open ocean and, in the distance, the fishing boats and Lighthouse Park at Port Medway wharf. Surrounded by nature, youll enjoy glorious sunrises and breathtaking sunsets, starry skies and moonlit nights. Simple and unpretentious - the open concept living area features oversized windows to drink in that mesmerizing view, the warmth of wood floors and ceilings, and a beautiful beach stone fireplace with efficient woodstove insert. Kitchen with an island (and water views), primary bedroom, bath, dining area and screened sunroom complete the main level. Upstairs are two guest rooms with skylights, half bath, cozy library and office area. Plenty of room for family and friends, the lower level, with grade level walkout, offers full bath with soaker tub and shower, workshop, laundry and a spacious family room/games room which includes pool table and dart board. Outside, theres a shed for your bikes and kayaks and The Cabin, a delightful bunkie with woodstove and half bath. A boaters paradise, the pièce de résistance just might be the 80 foot wharf with 20 foot float and boat launch, providing easy access for swimming, kayaking, touring and other water pursuits. Seasonal or year round, this is casual tranquil seaside living at its best! Steeped in history, Port Medway is a vibrant, friendly, year-round community; home to art shows, historical events, the annual Readers Festival, the Lighthouse Park and Medway Head Lighthouse. White sand beaches at Eagle Head and Beach Meadows are nearby. Hospital, shops, services, theater and more are within a 15 minute drive in Liverpool. 90 minutes to Halifax. By appointment only! Dogs on property. Do not enter driveway. (id:60626)
Land & Sea Real Estate Services Inc
39 Owen Street
Prince Edward County, Ontario
Located on a quite cul de sac in Picton, sits this pristine custom-built bungalow by Woodcrafters, Peter Morkis. The property features a beautifully finished lower level, gorgeous landscaped gardens with a pond, shed and hot tub. A delightful primary bedroom with ensuite and a guest bedroom with semi ensuite invite you to completely unwind. Just off the foyer of the great room is a library/study, perfect to work from home. Vaulted ceilings create an expansive space with an open concept kitchen perfect for gathering with friends and family. Natural light pours in through giant picture windows to enhance the charming setting. Relax here a while and enjoy the glorious sunset views. As a bonus, there is a dark room/production studio for your creative endeavors. A truly sophisticated home combined with the convenience of in- town living. Only steps to Main Street's local shops, restaurants, the Royal Hotel and our beloved Regent Theatre! (id:60626)
Royal LePage Proalliance Realty
22 Francis Street
Kawartha Lakes, Ontario
Presenting 22 Francis Street in Lindsay. This is a landmark white brick home built in 1856 is truly one of the most elegant homes in Lindsay making it a perfect family or executive home, or a bit of both! It's exceptionally curb appeal is perfection to behold. As you approach the front door you'll be welcomed by one of the most beautiful verandahs in Lindsay. The wow factor is immediate as you enter beautiful foyer and front hall welcomes you into the home. The main floor has wonderfully large sunny principal rooms and 11 foot ceilings! In the living room you'll find plenty of space for all your guests and also becomes a cozy place to curl up by the natural gas fireplace to watch a movie or read a book. A large formal dining room sits adjacent to the kitchen. The home features 5 bedrooms, and 4 bathrooms, and two staircases, one formal grand staircase and another convenient serving/staff staircase to the rear of the home. The main floor laundry room features a walkout to a spacious sun/mud room to the back deck and backyard. The family room has features an additional enclosed sunroom porch on the west side of the building and with the two bedroom suite above the family room with its own entry and staircase, presents an opportunity to create a self-contained in law suite! Sitting atop a large corner lot, this stately home is in the sought after North Ward location. New furnace boiler system in 2024. The basement, despite the age of the home has surprisingly high ceilings, and large deep windows. Did we mention the brick detached garage, the circular driveway, and second driveway accessing the separate west entrance to the home? How about the beautiful mature trees? Cozy warm in winter and cool in summer with the addition of wall mount air conditioning. All this and perfectly situated just a few minutes walk to Alexandra School, Ross Memorial Hospital and all downtown amenities. This is your opportunity to own one of the most notable, unique homes in Lindsay. (id:60626)
Affinity Group Pinnacle Realty Ltd.
32990 Highway 62
Hastings Highlands, Ontario
Welcome to Maynooth ... a charming village known for its antique shops, galleries, artisans, and a gateway of Algonquin Park. For over 100 years, The Arlington Hotel has served the village, providing safe haven for the region's travel-weary guests with its restaurant, bar, patio, and guest rooms. Ready for a family or an entrepreneur to take over, here is the opportunity to acquire a well established business and create a work from home legacy. Multiple income streams include overnight bed and breakfast rooms, long term leased rooms, live music shows, bar licenced for 150 people, passive monthly income of barn rental, food sales, group events, and pizza orders too! The building has been significantly upgraded each year and has approximately 8000 square feet of space to work with. Conveniently located by all the amenities yet only 20 minutes to Algonquin Park, the #PurplePalace is a popular and well known destination for travelers across the seasons. (id:60626)
Royal LePage Proalliance Realty
719 55 Avenue Sw
Calgary, Alberta
Prime Development Opportunity in Windsor ParkAn exceptional opportunity to build in one of Calgary’s most desirable inner-city neighbourhoods. This vacant, shovel-ready 50' x 120' south-facing lot sits on a quiet, tree-lined street in Windsor Park and offers R-CG Residential Grade-Oriented Infill zoning. This flexible zoning supports a variety of building options: including rowhouses, detached, side-by-side, or duplex homes, with potential for secondary suites. No demolition or asbestos removal required, just bring your vision and build.Enjoy a walkable, active lifestyle steps from Stanley Park and Riverdale Park, with access to tennis courts, an outdoor pool, river pathways, and playgrounds. You're also minutes from Britannia Plaza, Mission’s vibrant dining scene, Chinook Centre, the C-Train, and downtown.Families will appreciate the proximity to top-rated schools such as Elboya (K–9, French Immersion) and Western Canada High School. Developers will value the zoning flexibility and prime location in a mature, amenity-rich community that continues to see strong demand. Take advantage of this exceptional opportunity to build in a neighbourhood that offers both lifestyle and long-term value. (id:60626)
Exp Realty
11 2550 156 Street
Surrey, British Columbia
Welcome to Paxton, a quality-built townhome community by Pavilion Homes located in the heart of South Surrey. This three bedroom home features a spacious open-concept layout that is perfect for entertaining. The beautifully appointed kitchen includes a designer tile backsplash, stainless steel appliances, and a large island that seamlessly connects the dining and living areas. Thoughtful design elements include a stunning lighting package, nine-foot ceilings on the main level, and a convenient powder room. Enjoy outdoor living with a generous deck off the great room, private patio on the lower level with a 2 car garage. Ideally situated within walking distance to shops, restaurants, parks, and top-rated schools. (id:60626)
Exp Realty
408 Concession 1 Road
Greater Napanee, Ontario
Great land/building lot opportunity! 89.76 acres of productive farmland located minutes from Lake Ontario, between Belleville & Kingston, just 15 minutes South of the town of Napanee. With frontage on both Concession rd 1 and the Loyalist Parkway this property offers great access and a great spot to build a home. It offers a total of 70.1 workable acres that have been systematically tile drained at 20'-40' centres. The land is mostly made up of productive Otonabee loam.There are also approximately 9 acres of bush at the back of the property, great for the outdoor enthusiast and hunter. 4 additional parcels in close proximity are available as well, combined with this listing this would make a total package of 787 acres. Located in a region that has a good agricultural support system with crop input suppliers and grain elevators allows you or a tenant farmer to efficiently farm the land. With the price of farmland in other parts of the province being 2x or 3x as high, this land has plenty of room to appreciate in price. This parcel would make for a great investment with good rental income, a great hedge against inflation, and a great spot to build family dreams! (id:60626)
RE/MAX Centre City Realty Inc.
1226 - 165 Legion Road N
Toronto, Ontario
Enjoy Resort-Style living in the City; elegant and impressive 2 bedroom, 2 bathroom corner suite featuring lofty 10 ft ceilings and 975 square feet of beautifully designed space . This Condo offers an expansive open-concept kitchen, living and dining area which includes a large mirrored credenza - perfect for entertaining; walk-out to oversized (199 square ft) balcony and take in the fabulous south-east panoramic cityscape and Lake Ontario view - luxury living on Toronto's vibrant waterfront! The primary bedroom, which can accommodate a king size bed, has a terrific walk-in closet as well as a large lovely custom mirrored closet! Both bedrooms have walkouts to the balcony, each showcasing stunning unobstructed lake views; 2 Large Lockers included with this unit; Residents enjoy access to World-Class Amenities including a rare find outdoor pool, indoor pool, BBQ areas, 2 gyms with one located on the roof-top; yoga/fitness studio offering free classes; 3 hot tubs, 2 saunas, Badminton/Volley Ball Court; theatre room; billiards, library, 2 lounge/party rooms with amazing lake & city views - all this just steps from shops, lakefront, parks and dining. For boaters, conveniently located near Etobicoke Yacht Club and Marinas, and just a short walk from Mimico GO Station - an easy and efficient commute to work. The new adjacent Grand Avenue Park includes a free running/walking track, soccer field, splash pad, large dog park, rental bikes, and a new playground; very close to Gardiner Expressway, QEW, Lakeshore Blvd., Sherway Gardens Shopping Centre and downtown Toronto! Unit includes 2 large, side by side lockers, a parking spot near the elevator and 2 large mirrored custom built-in storage units; 24 Hour Concierge & Security - Pet Friendly Building! (id:60626)
Royal LePage Your Community Realty
1035 Jarvis Lane
Asphodel-Norwood, Ontario
Welcome to Jarvis Lane and a bright turn key 3-bedroom home located directly on the picturesque Trent-Severn Waterway. This inviting property features a spacious open concept kitchen and dining area with a ton of living space perfect for family gatherings or relaxing evenings by the woodstove. Step outside to enjoy the views from the large deck, which steps down to a an expansive yard that leads to the new dock at the shoreline as well as a wet slip boathouse. This home on the Trent offers the perfect opportunity for boating, fishing or swimming, and a versatile bunkie for guests or extra space. A separate storage shed or workshop adds additional convenience and a space for storage or a handyman to work away, and most furnishings can be included. Just minutes from town, this property combines peaceful waterfront living with convenient access to amenities-ideal as a residence, weekend retreat, or investment opportunity. (id:60626)
Century 21 United Realty Inc.
91 Woodbrook Road Sw
Calgary, Alberta
Built for BIG families who value connection, creativity, and culinary traditions, this thoughtfully designed custom home w nearly 3500SF of developed space that offers the perfect blend of generous spaces & intimate gathering areas — all within the mature, sought-after community of Woodbine. From the moment you step through the grand entrance with soaring ceilings, you’ll feel the sense of openness and togetherness this home is built for. Directly accessible from the foyer are the two true hearts of the home: To the left, a spacious kitchen ready for culinary adventures, with ample space for everyone who inevitably gathers there. To the right, a sun-drenched, south-facing open-concept living / dining combo, perfectly designed to host family dinners, celebrations, and everyday moments of connection. Adjacent to this main living space is a cozy, more intimate sitting room featuring a charming fireplace and custom built-in bookshelves — ideal for quiet conversations, reading, or relaxing evenings. A testament to thoughtful planning, the laundry room is conveniently located on the main floor by the attached double garage. The fully developed basement offers exceptional versatility for a large or multi-generational family. A massive family room invites kids (and kids-at-heart) to play, create, and be as expressive as they like. The large basement bedroom provides the perfect private retreat for live-in grandparents, a nanny, or an independent teen — offering separation without disconnection. Plus, a huge dedicated storage room easily accommodates a wine cellar, home canning supplies, or all your Costco hauls! Upstairs, the private family level features a generously sized primary bedroom with a luxurious ensuite, along with three additional spacious bedrooms and a well-appointed main bathroom offering plenty of space for everyone’s daily routines. Outdoor living is just as impressive: Enjoy a fully fenced backyard with privacy — no neighbours on three sides! Relax or ente rtain on the stone patio with gas BBQ hookup. Ample space for gardening, playtime, or simply unwinding outdoors. Location Highlights: Steps from Fish Creek Park and its extensive bike pathways. Quick, easy access to Stoney Trail, making weekend escapes to Canada Olympic Park and the Rocky Mountains effortless. Only 5 minutes to Costco and the new amenities at Taza Park including Tim Hortons, fitness centre, and shopping. All this is nestled within the beloved, long-established community of Woodbine, offering parks, playgrounds, and walking paths; excellent schools; local businesses, shops, and services that have stood the test of time. This home has been lovingly maintained and is ready for the next growing family to add their own personal touch and create a lifetime of memories, and the best part?...quick possession is possible! 5 BRs, 3.5 bathrooms in a unique layout...Don’t miss your opportunity to join a vibrant, friendly community and enjoy a beautiful home designed for real living! (id:60626)
Stonemere Real Estate Solutions
390 Mctavish Crescent
Kelowna, British Columbia
ATTENTION BUYERS: Flooring bonus up to $6000 of whatever flooring you pick to be installed prior to completion. Discover this beautifully updated 3-bedroom, 2-bathroom rancher in the heart of North Glenmore. Spanning 1,686 sq ft, this flat rancher boasts a double garage plus dedicated RV/boat parking. Enjoy the comfort of a new furnace and heat pump, updated windows, and modern countertops. The meticulously landscaped yard offers a serene outdoor retreat. Located in a family-friendly neighborhood, you're minutes away from top schools, parks, and shopping centers. Experience the perfect blend of suburban tranquility and urban convenience in this move-in-ready home.? (id:60626)
Royal LePage Kelowna
284 Kincora Heights Nw
Calgary, Alberta
Open House July 27 Sunday From 12:00AM to 4:00PM. Nestled on a stunning ravine lot, this beautiful home offers breathtaking views and a professionally landscaped yard that enhances its natural surroundings. Step onto the spacious duradeck just off the kitchen to enjoy your morning coffee or evening gatherings in a serene setting. The main floor boasts 9-foot ceilings and gleaming hardwood floors, creating a warm and inviting atmosphere. The bright, open-concept kitchen features ample space for cooking and entertaining, flowing into a dining area with soaring 12-foot ceilings. Custom Hunter Douglas blinds add a touch of elegance throughout the home. A cozy gas fireplace in the living room, main floor laundry, and thoughtful design elements add comfort and convenience.Upstairs, you’ll find three generously sized bedrooms. The primary suite includes a luxurious ensuite with a relaxing soaker tub and a spacious walk-in closet. The large bonus room, with vaulted ceilings and skylights, is perfect for a home theatre, playroom, or additional living space.The fully finished basement offers a versatile layout with an additional bedroom or home office, a 3-piece bathroom, and a large recreational area ideal for family activities or entertaining. The home is roughed in for Vacuflo and a security system, offering future flexibility.Unwind at the end of the day in your private hot tub, perfectly positioned to take in peaceful ravine views — a true retreat right at home. This property offers the space, features, and location you’ve been searching for. (id:60626)
RE/MAX First

