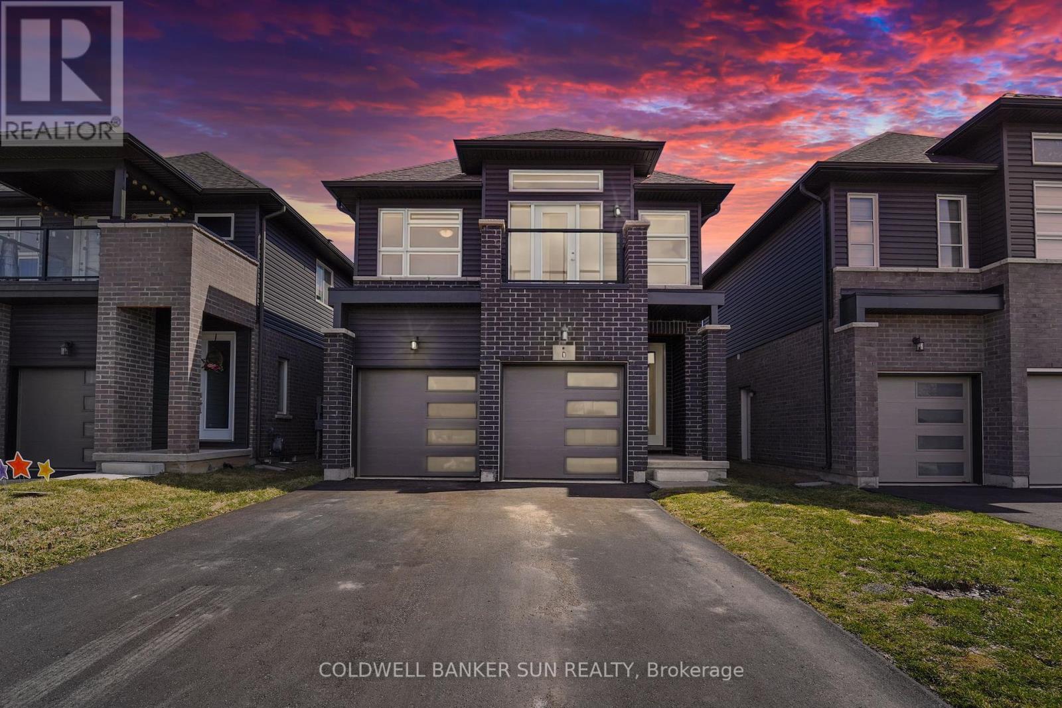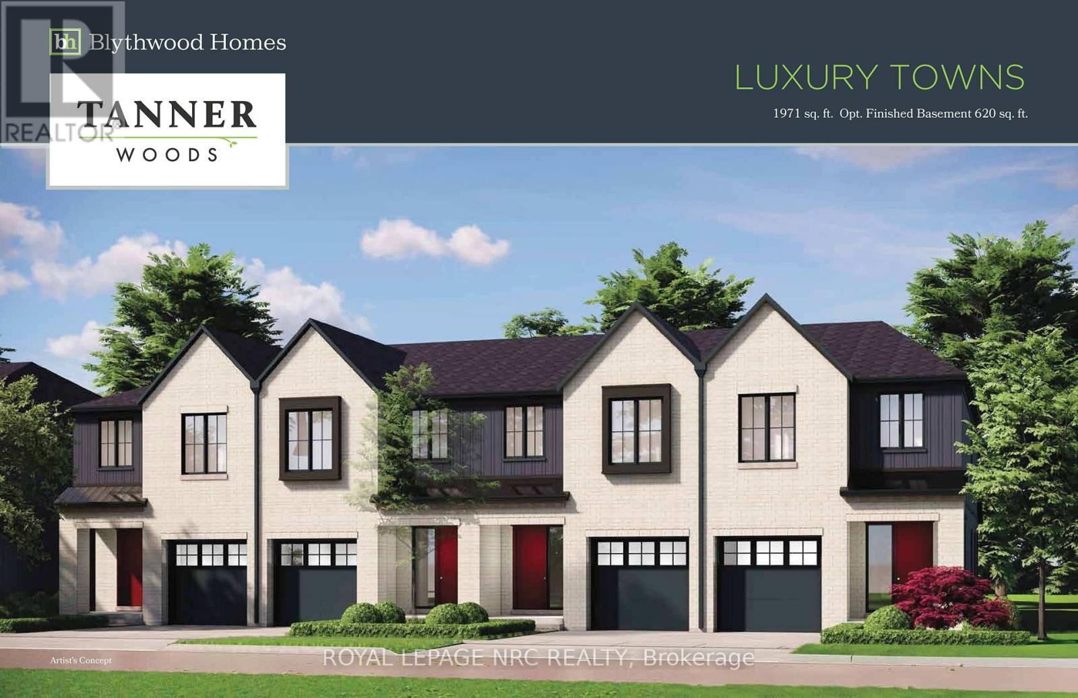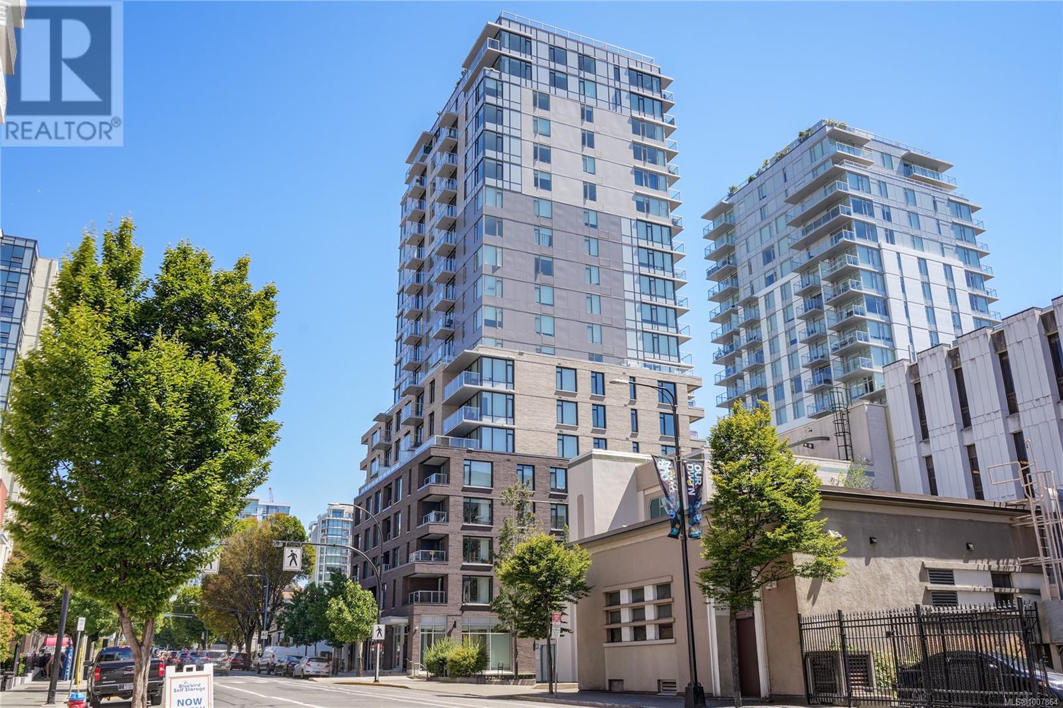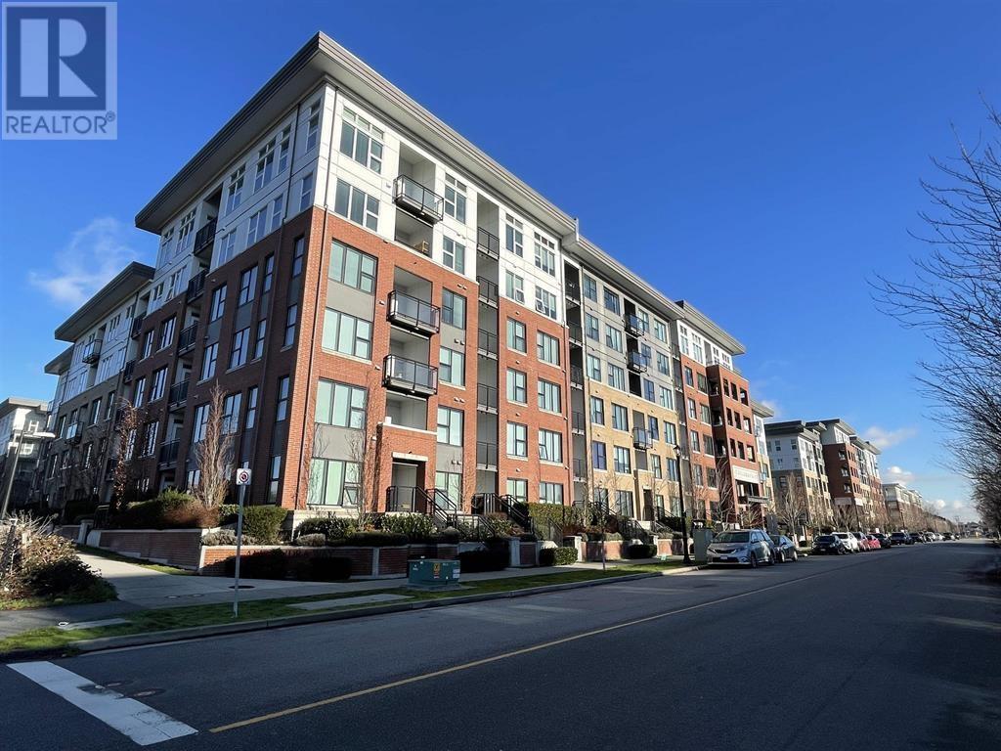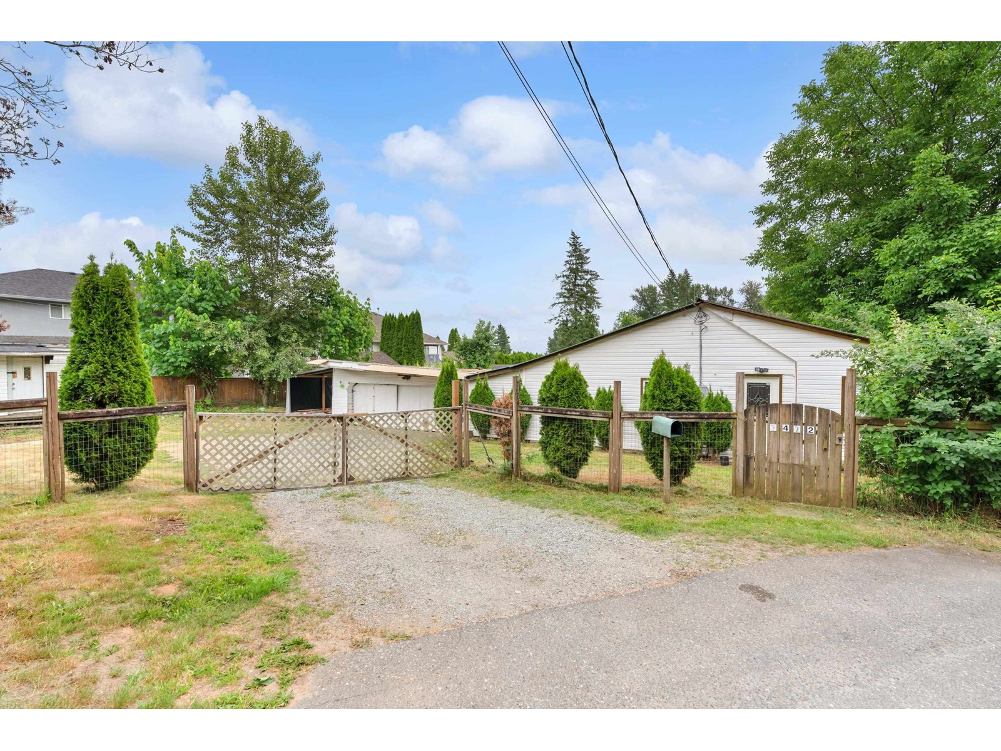107 Louise Street
Welland, Ontario
Welcome to 107 Louise St, This fully detached home is just under 3 years old, featuring 4 bedrooms and 2.5 bathrooms and over 2100sq ft above grade. large driveway offering ample space with no sidewalk, and 2 car garage parking. Heading inside, this beautiful dwelling offers a open concept layout, with hardwood floors on the main level, stained oak stairs, and 9" Ceilings. You have a Upgraded Kitchen with Stainless steel appliances, Centre island and beautiful cabinetry. All 4 bedrooms are generous sized with two full washrooms on the second level, the primary bedroom contains a 5 piece ensuite & walk-out balcony, and large walk in closet. Family/Kitchen/Breakfast Combined In Open Concept. You also have some unspoiled basement space with lots of potential. Newly installed blinds & A/C Unit. Located just minutes from Diamond Trail Public School, Niagara College, Niagara Health-Welland Hospital, Highway 406, shopping, entertainment(Seaway Mall), Welland Recreational Waterway, Welland International Flatwater Centre and local golf clubs, this home offers unparalleled access to top amenities. This could be an excellent opportunity for both investors and end-users, this is a home that truly stands out. Situated on a premium lot with no sidewalk and no front-facing houses, this property ensures both convenience and privacy. Book your Showing today. (id:60626)
Coldwell Banker Sun Realty
4506 31 Avenue S
Lethbridge, Alberta
STOP THE CAR!! Before you go over to the brand new Show Homes, you may want to stop and take a serious look at this turn key beauty of a home!! With the existing cost of construction, you would be hard pressed to replace exactly what this home features at todays rising prices. This two story home features a fully developed walk out basement, to a quality finished landscaped backyard complete with under ground sprinklers, over $10,000.00 worth of concrete in patio and side yard steps. The pressure treated fence is all done and who would guess that was $8600.00. The glass privacy screen ($3600.) washed gravel ($4045.00) trees & shrubs ($1485.00) underground sprinkler system front & back ($4200.) exterior lights( $3537.00) Landscape prep( $2475.00) makes this home so complete. Caution to buyers before purchasing brand new, without the knowledge of how much the "extras" cost today. Over $46,000 worth of extras was spent including heater for garage( $2500.00) appliance upgrade from builder grade(,$2200.00) window coverings( $2750.00 ). The main floor has the best mudroom entry and a perfect place for the kids backpacks, and shoes and coats as they come home from one of the newest schools built in the latest southside subdivision called DISCOVERY. With 4 bedrooms, bonus room upstairs, 4 bathrooms, fully developed walk out basement ($36,000.00 for basement to be completed) this should check a lot of boxes for most growing families. The pantry makeover from plain open wire shelving was $3300.00) and now looks like a custom finished pantry to add to the fantastic kitchen design. The back of the home looks over Lake and in a few years when the landscaping matures you will come to appreciate the extra dollars of a Lake Lot will be worth it!. This house is also situated one street over from the new Southbrook School so an easy walk. This up and coming neighborhood is growing quickly. The demand for new homes is growing, and rarely do you see one that is pre-owne d but practically brand new so be sure to consider this gorgeous home. If you are a garage person, this home has very high ceilings, so should accommodate a lift or lots of space for storage. Shows 10 out of 10!! (id:60626)
RE/MAX Real Estate - Lethbridge
16 Trowbridge Street W
Meaford, Ontario
Welcome to historic Meaford, Ontario located on the shores of Georgian Bay, Ontario's apple country and four-season recreational playground. This charming community is in the midst of a renaissance that is sure to grow and secure the towns cultural and financial success making this investment opportunity to purchase a commercial asset within the downtown core a sound investment to add to your portfolio. Located across the street from the Municipal / Federal offices and within walking distance to the Municipal library, financial institutions, shoppes and restaurants and the culturally significant Meaford Hall this is your opportunity to own this fully occupied three-unit red brick commercial building. The main level has two units, the front occupied by a well-established restaurant and the back by a unique niche fitness centre. The upstairs features a two-bedroom residential apartment that has been extensively refurbished by the current owners. (id:60626)
Chestnut Park Real Estate
96 Tanner Drive
Pelham, Ontario
Fonthill's newest development, Tanner Woods, TO BE BUILT - New Freehold 2 Storey townhomes, Luxury, elegant, modern features, quality built homes by Niagara's award winning Blythwood Homes,1971 sqft of living space, 3 Bedrooms, 3 bathrooms, 9 ft ceilings on the main floor, bright open spaces for entertaining and relaxing. Eat-in kitchen island/breakfast bar and garden doors off the Living room to rear porch, 2pc guest bathroom. 2nd level with primary bedroom, 4pc ensuite bathroom, walk-in closet, Loft area, upper level laundry room, 2 more bedrooms and 4pc bathroom. The full-height basement with extra-large window is unfinished with an additional 620 sq.ft for a future rec room, bedroom and 3pc bathroom. Exterior features include planting beds with mulch at the front, fully sodded lot in the front and rear, poured concrete walkway at the front and single wide ashphalt driveway leading to the single car garage. High efficiency multi-stage furnace, tankless hot water (rental). Located at the end of Tanner Drive. Welcome to Fonthill, walking distance to the Steve Bauer Trail, biking, hiking, close to the shopping, amenities, schools. Easy access to the QEW to Toronto, Niagara Falls. Enjoy The Best Wineries, and Golf courses Niagara has to offer! There is still time for a buyer to select some features and finishes! (id:60626)
Royal LePage NRC Realty
920 Waterloo Crescent
Ootischenia, British Columbia
Brand New 4-Bedroom Rancher in Sunny Ootischenia! This beautifully crafted 1,725 sq. ft. rancher offers the perfect blend of comfort, style, and functionality — all situated on a level and spacious 0.5-acre lot. Step inside to discover a bright and open floor plan featuring soaring vaulted ceilings, elegant vinyl plank flooring, and 9-foot ceilings throughout. The living room is anchored by a stylish electric fireplace, creating a warm and inviting atmosphere for relaxing or entertaining. The gourmet kitchen is a chef’s delight, complete with modern finishes, generous counter space, and a seamless flow to the dining area and living space. A sliding door opens to a large, covered patio — ideal for year-round outdoor living and entertaining. With 4 bedrooms and 2 full bathrooms, there’s room for everyone. The luxurious primary suite includes a spacious ensuite with dual sinks, a relaxing soaker tub, and a beautifully tiled shower. Located in the highly desirable community of Ootischenia, this home offers quiet country living with all the conveniences just minutes away. Waterloo Crescent is a quiet dead-end street with minimal traffic — the perfect setting for families or anyone seeking tranquility. Don’t miss your chance to own this stunning new home in one of the area’s most sought-after locations! (id:60626)
Exp Realty
1702 845 Johnson St
Victoria, British Columbia
Welcome to Vivid on Yates – An Urban Sanctuary Above Victoria Indulge in the epitome of modern living with this stunning OCEAN, MT AND CITY VIEWS from 17th floor - a bright and meticulously designed residence in the very heart of downtown Victoria. The expansive open-concept layout seamlessly blends function with elegance, creating a space that is both inviting and sophisticated. The gourmet kitchen, equipped with sleek stainless steel appliances and pristine quartz countertops, exudes timeless style, while a carefully chosen color palette enhances the home’s airy, contemporary ambiance. Floor-to-ceiling windows flood the space with natural light. The unit features in-suite laundry, comes with secure bike storage, a private storage locker and a UG secured parking. Step outside to your exclusive rooftop terrace, where panoramic vistas of the city, mountains. Enjoy the serenity of this tranquil space, Lush garden areas, A BBQ station ideal for gatherings, A cozy fire pit lounge for relaxation, A dedicated dog run with a washing station. THIS HOME IS A MUST SEE! ALL MEASUREMENTS APPROX VERIFY BY THE PURCHASER IF DEEMED IMPORTANT! PLEASE NOTE THIS UNIT HAS *NO BC Housing Restrictions* (id:60626)
Pemberton Holmes Ltd.
2103 - 101 Charles Street E
Toronto, Ontario
Welcome To Unit 2103 At 101 Charles St E! A Luxurious 1+Den, 1-Bathroom Condo Crafted By The Renowned Builder Great Gulf. This Thoughtfully Designed Home Features A Functional Layout With An Open-Concept Living Area, Soaring 9 Ft Ceilings, Floor-To-Ceiling Windows, And A Spacious Balcony Offering Sweeping Views Of The Vibrant Cityscape. The Modern Kitchen Is Equipped With Sleek Stainless Steel Appliances And An Extended Granite Island That Doubles As A Breakfast Bar. The Primary Bedroom Includes Direct Access To The Balcony And A Large Walk-In Closet, While The Generous Den With Sliding Doors Is Perfect As A Second Bedroom Or A Home Office. Enjoy Access To Five-Star Amenities, Including A Pool, Gym, Visitor Parking, BBQ Terrace, Party Room, And More. Located In The Heart Of The Dynamic Yonge & Bloor Corridor, This Prime Location Offers Unmatched Access To Major Highways, Subway Lines, The University Of Toronto, World-Class Shopping, Dining, Offices, And Everyday Essentials All Just Steps From Your Door! (id:60626)
Bay Street Integrity Realty Inc.
3 Maitland Street
Drumbo, Ontario
Nestled in the peaceful Village of Drumbo, 3 Maitland Street offers a unique opportunity for homeowners seeking comfort, versatility, and community charm. This one-third-acre property features a spacious four-bedroom, two-bathroom home with zoning that allows both residential and commercial use, ideal for living and working alike. The main floor welcomes you into a warm, inviting space with a large, light-filled living room, elegant French doors, and gleaming hardwood floors—perfect for family gatherings or entertaining. Adjacent is a spacious kitchen with ample counter and cabinet space, ideal for culinary enthusiasts. The dining room, with its bay window overlooking the front yard, provides a scenic spot for meals with loved ones. Designed for practicality, the home includes two large bedrooms with generous closets, a laundry area, a two-piece bathroom, and a four-piece bathroom. Additional versatile spaces include two more bedrooms, a utility/storage room, a leisure area, and a cozy den. The double-car garage features a heated workshop, perfect for hobbies or handyman projects. Living in Drumbo means embracing a lifestyle rooted in community and tranquility. The neighborhood park offers playgrounds, green spaces, splash pads, and ball diamonds—great for outdoor activities and social events. Conveniently close to cities like Brantford, Woodstock, and Waterloo Region, residents enjoy easy access to urban amenities while maintaining the peaceful village atmosphere. 3 Maitland Street embodies comfortable, versatile living in a picturesque setting. Whether starting a family, working remotely, or seeking a peaceful retreat, this property has something for everyone. Don't miss the chance to make this inspiring home your own—your dream lifestyle may be waiting in Drumbo. (id:60626)
Makey Real Estate Inc.
320 9311 Alexandra Road
Richmond, British Columbia
ALEXANDRA COURT built by prestigious Polygon. Beautifully kept home with a quiet, bright, and spacious layout offering open views. Features include air-conditioned interiors, 9-foot ceilings, and a gourmet kitchen equipped with KitchenAid and Bloomberg appliances. The master bedroom includes a walk-in closet, and the oversized balcony provides stunning views to west. Residents enjoy access to a 12,000 sq. ft. grand clubhouse with an outdoor swimming pool, lounge areas, gym, billiards room, media room, ping pong room, and multi-purpose court. Conveniently located within walking distance to Walmart, shopping mall, restaurants, and parks in a central location. One parking & one locker. Call Today for private showing!! (id:60626)
RE/MAX Heights Realty
2230 Linea Crescent
Lumby, British Columbia
Looking for a family home in a great neighborhood? Look no further, this awesome 4 bedroom, 3 full bath home is perfect for the growing family. 3 bedrooms on main floor, 2 full baths, large kitchen with loads of cabinets, plus an eating area and access to the sundeck overlooking the fully fenced yard! The living room is open to the dining room for big family meals, and a fireplace adds to the ambiance of this spacious, bright room! The basement features a spacious family room with access to the backyard, a full bathroom, a laundry room, and a bedroom for the teenagers. The ample garage doubles as a man cave! Beautifully landscaped front & back yards. Loads of parking for your whole family, and can accommodate parking for a large RV. Located 1/2 block from elementary school and a hop, skip, and jump from high school, park, arena, swimming pool & shopping! (id:60626)
Royal LePage Downtown Realty
8 Darren Drive
Essa, Ontario
Welcome to this updated, well-maintained family home in a sought-after, family-friendly neighbourhood! Featuring a bright eat-in kitchen, separate dining room, and a cozy living space filled with natural light. The fully finished basement includes a bedroom. Enjoy the large, fully fenced backyard with a spacious deck perfect for entertaining, with room for a pool or play area. Upstairs offers three generous bedrooms, including a spacious primary. Close to Base Borden, parks, schools, shopping, and just 15 minutes to Barrie! (id:60626)
RE/MAX Hallmark Chay Realty Brokerage
7472 Turner Street
Mission, British Columbia
This 7900 square foot lot offers an incredible opportunity to build with the new multiplex rules, can confirm with the city regarding duplex and triplex feasibility! Located in a quiet neighbourhood offering easy access amenities, schools, shopping, & transportation routes. It currently has a 3 bedroom 2 bathroom rancher on it with a garage you can rent out or live in. Currently tenanted and no interior pics. (id:60626)
Team 3000 Realty Ltd.

