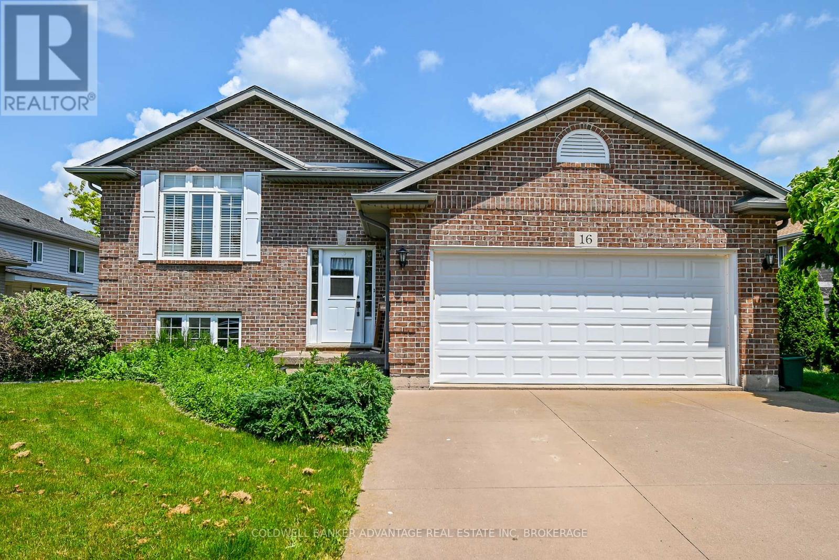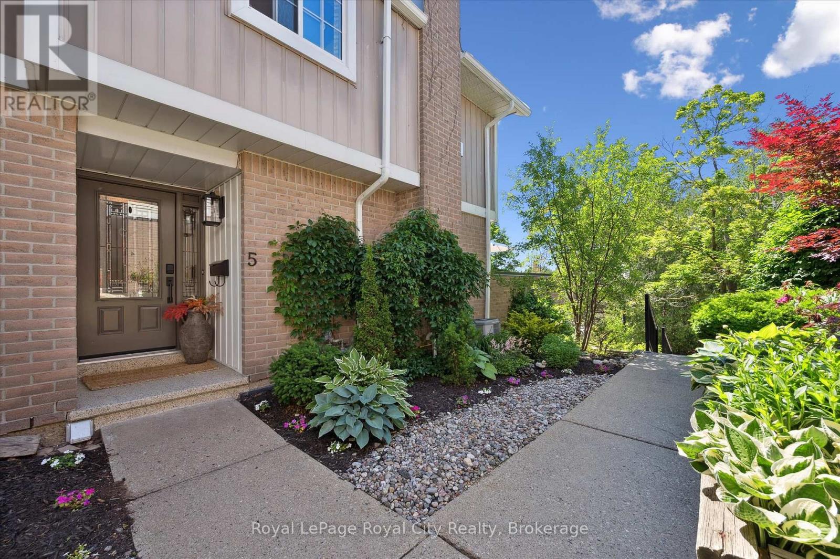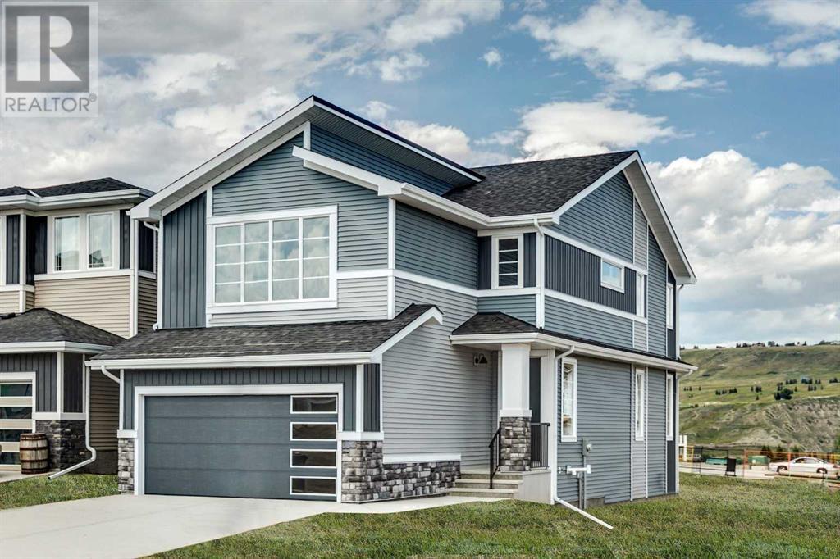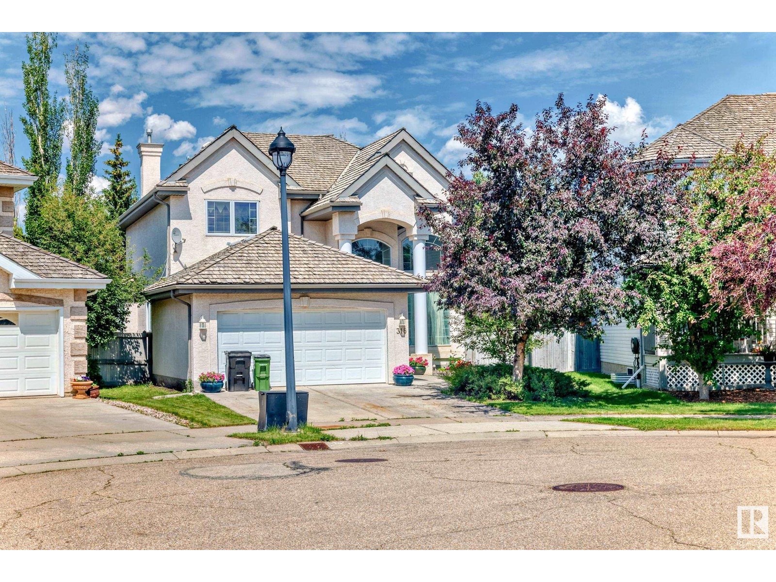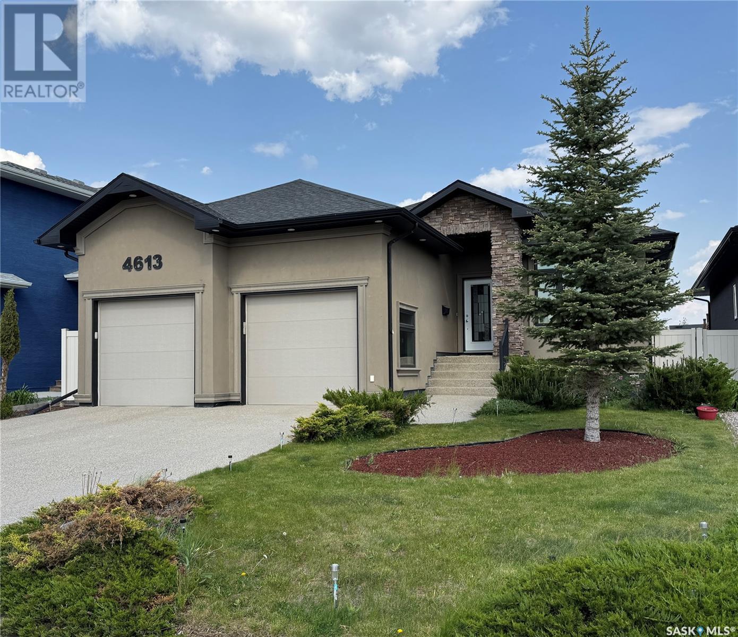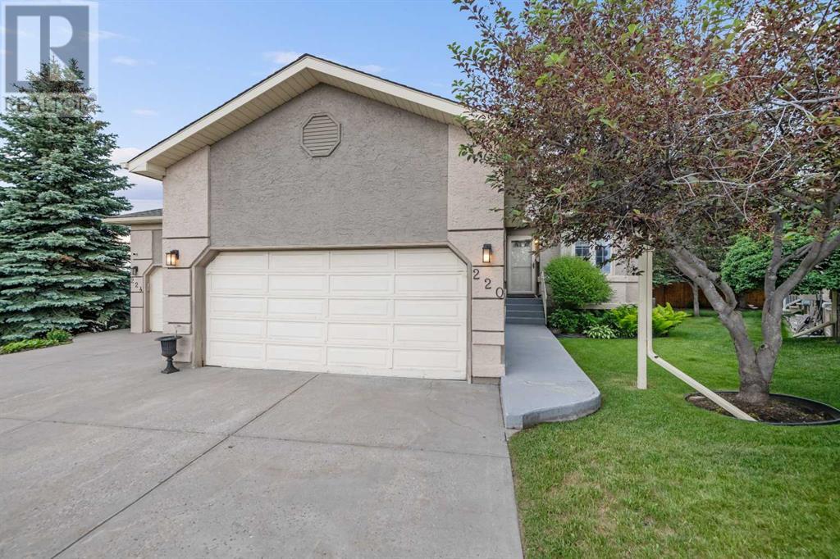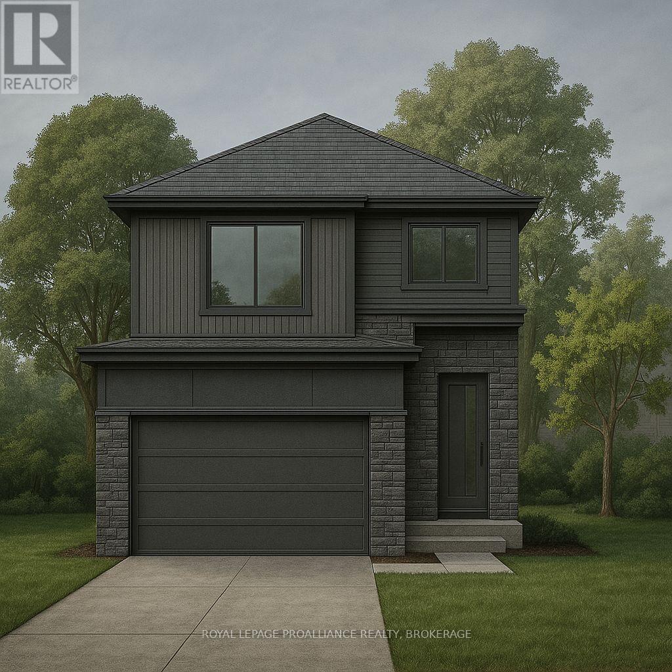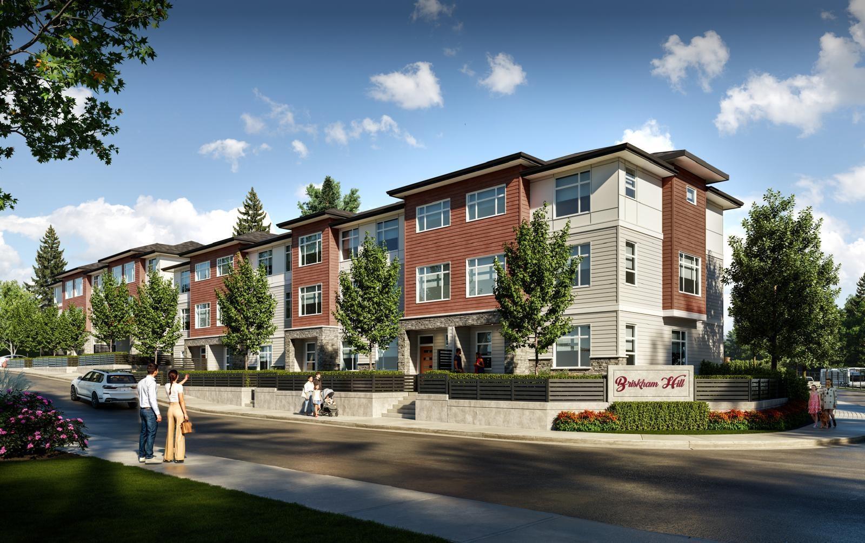16 Wellandvale Drive
Welland, Ontario
Raised bungalow available in sought after North Welland neighbourhood. Features 3+2 bedrooms, cathedral ceilings, hardwood floors, double car attached garage, fully finished basement with in-law setup & 9" ceilings & fully fenced yard with pergola, stamped concrete patio & storage shed. (id:60626)
Coldwell Banker Advantage Real Estate Inc
5 - 100 Woodlawn Road E
Guelph, Ontario
This one is special, tucked away in a serene setting by the river with nature at its doorstep in the sought-after River Ridge community. Welcome to this exceptional two bedroom, four bathroom townhouse nestled in Guelphs desirable north end- surrounded by mature trees and steps to Riverside Park, the Royal Recreation Trail, and Guelph Lake. This rare offering combines natural beauty with high-end living and an active, low-maintenance lifestyle. The sun drenched main floor boasts an excellent layout, filled with upscale finishes throughout. The bright living room comes complete with a beautifully redone gas fireplace and leads to a gorgeous newly renovated kitchen featuring maple wood cabinetry, quartz counters, heated floors, high-end appliances, and a seamless walkout to a massive west facing terrace- perfect for entertaining or enjoying breathtaking sunset views. Upstairs, the primary suite is a true retreat (created by combining 2 bedrooms into one which could be converted back), complete with a walk-in closet, cozy gas fireplace seating area, and a spa-like ensuite featuring a steam shower, granite counters and heated floors. The versatile lower level offers garage access, tons of storage, laundry, bathroom and a bonus space ideal for a home office, extra bedroom, or recreation room. This sought-after community is located around the corner from shopping, groceries, and restaurants and includes top notch amenities: a beautifully maintained outdoor pool, community garden, and newly resurfaced tennis/pickleball court. The condo fees cover snow removal, landscaping and all external maintenance including your roof, windows, doors and garage doors, giving you peace of mind. Units in this community rarely become available- don't miss your chance to live in one of Guelphs most peaceful and well-connected communities! (id:60626)
Royal LePage Royal City Realty
92 Sundown Crescent
Cochrane, Alberta
Large West-Facing Bonus Room!! This Gem Offers an Exceptional Value!!Brand new built home by Douglas Homes Master Builder. Featuring the popular Silverton Model with a west-facing front.This spacious and bright 3-bedroom home comes with a large west-facing bonus room and offers exceptional value for your family in today’s market — packed with upgrades and ready for you to move in.*** Main floor features include: | Open layout with 9' ceilings | 8-foot interior doors throughout the main floor | Beautiful engineered hardwood flooring | Bright and spacious dining area | Stylish electric fireplace | Gorgeous quartz countertops throughout | Builder’s grade appliance package included*** Upstairs you’ll find a generous primary suite with: | Double sinks | A soaker tub | A large walk-in closetThis floor plan continues to be one of our most popular models in Sunset Ridge — a perfect fit for growing families.*** And if you do have a young family… RancheView K–8 School is just a few blocks away, St. Timothy High School is located at the south end of the community. The upcoming community centre and third school are expected to be just a short walk away once completed*** Want to get out of town? You’re about 40–45 minutes from the mountains via a scenic drive. Just 30 minutes to the City of Calgary and your nearest Costco. Around 45 minutes to the Calgary International Airport*** Please Note: Interior photos shown are from our Silverton Model Showhome. This home may have a slightly different interior finishing package than the images presented here.(Attention fellow agents: Please refer to private remarks.) (id:60626)
Maxwell Canyon Creek
318 Darlington Cr Nw
Edmonton, Alberta
Premimium neighborhood in West end. (Properties of Donsdale) 2 storey home with finished basement on oversize pie shaped lot. 3539 square feet of DEVELOPED LIVING AREA!! Lots of room for large family. 4 bedrooms in total 3+1 main floor den and upstairs loft. Vaulted foyer, curved main staircase and 4 bathrooms. Sopping within walkdistance, schools and public transit very close and Anthony Hendry minutes away! (id:60626)
Royal LePage Arteam Realty
175 Orion Crescent
Whitehorse North, Yukon
Billion Dollar Views! A rare find in desired Grizzly Valley! Situated on 12.55 acres with premium sun exposure on all sides of this gorgeous property and home. Lots of windows to show off the most incredibly stunning views of Lake Laberge. Zoned Rural Residential which allows one to build 4 cabins and an additional home! Approximately 1,487 sqft of living space on two floors in this raised modular home on a concrete foundation. Top floor hosts a bright kitchen w breakfast area and direct access to the 10x23 deck for those family BBQ's, a living room, a sitting area, 4pc bathroom and master bedroom. Bottom floor has large entrance/boot room area, a family room, ½ bath, laundry area, 2nd bedroom, utility room with the water holding tank, wood stove and direct access to the covered deck. Lovely outside areas for gardening and relaxing. Approved Septic. Electric and wood heat. Carport for 2 vehicles and two sheds included. Sold "As is Where Is". (id:60626)
Coldwell Banker Redwood Realty
5631 49 St
Rural Lac Ste. Anne County, Alberta
Escape the city and enjoy lake life in this stunning custom walkout bungalow on 0.58 acres. Built for quality and comfort, it features ICF construction, in-floor heating on all levels, and an oversized triple garage. Inside, a grand curved staircase with stair lighting makes a statement. The bright main floor boasts birch hardwood, a chef’s kitchen with granite counters, and a spacious living room with a wood-burning fireplace leading to a wrap-around maintenance-free deck.The primary suite is a retreat with double sinks, an 8-sprayer shower, and a rain shower head. The fully finished walkout basement includes a rec room, bar, additional bedroom, steam shower, and a mudroom with a bonus 2-pc bath. A large front and back driveway provides ample parking for all your toys. (id:60626)
Initia Real Estate
600 Sherwood Road Unit# 55
Kelowna, British Columbia
Enjoy living in an ideal LOCATION in the HEART of the lower mission! This 3-bed, 2-bath 1412 sqft unit in the Enclave complex offers a great family-oriented setting. Featuring a spacious kitchen with stainless steel appliances and a functional butcher block island countertop. The living room features a fireplace with a custom built artisan live edge wood mantle with real rock. The unit has been updated with fresh paint, commercial flooring on the main level, and upgraded light fixtures. Enjoy the convenience of a large tandem garage or use the space for a gym or a man cave workshop. The patio area is positioned at a quiet location providing peace and privacy. The complex is pet-friendly and has a beautiful shared greenspace perfect for families. Just a short walk to the new Dehart Park, several schools, H2O activity centre, beaches, and nearby shopping and dining. This home is ideal for young families, downsizers, investors or anyone seeking a well-located, secure home in the heart of Kelowna. (id:60626)
RE/MAX Kelowna
4613 Skinner Crescent
Regina, Saskatchewan
Welcome to your dream home in the heart of Harbour Landing – one of Regina’s most desirable and vibrant neighbourhoods. This beautifully designed 1,600 sq ft bungalow combines modern elegance with functional family living, offering 5 spacious bedrooms and plenty of room to grow, entertain, and thrive. Step inside to an inviting open-concept layout that effortlessly connects the living, dining, and kitchen areas – perfect for large families or hosting unforgettable gatherings. The chef’s kitchen is a true showstopper, featuring solid surface countertops, high-end appliances, and ample cabinetry designed with both style and practicality in mind. The primary bedroom is your personal sanctuary, complete with a spa-like ensuite bathroom where you can unwind in peace and luxury. Whether it’s morning routines or evening escapes, this serene retreat offers the perfect balance of comfort and indulgence. Downstairs, the fully developed basement expands your living space even further, offering additional bedrooms, a large family room great for watching the game or getting lost in your favorite movie. Outside your door, Harbour Landing offers everything you need within minutes: top-rated schools, walking paths, parks, and playgrounds for the kids, along with an unbeatable selection of local shops, restaurants, and cafes. Whether you’re grabbing coffee, shopping for groceries, or heading out for dinner, convenience is at your fingertips. Don't miss your chance to own this exceptional home in a location that has it all. Book your private showing today and discover why Harbour Landing is the perfect place to call home! (id:60626)
Century 21 Dome Realty Inc.
220 Silver Creek Mews Nw
Calgary, Alberta
RARE BUNGALOW VILLA IN PRESTIGIOUS SILVER SPRINGS - NEARLY 3,000 SF - FULLY FINISHED Welcome to 220 Silver Creek Mews, a rare and wonderful find in the heart of the ever-popular Silver Springs community. Nestled in a quiet, well-kept enclave of side-by-side bungalows that seldom come to market, this charming home offers the perfect blend of comfort, style, and easy living—all in one beautifully maintained package. Step inside and you’ll immediately appreciate the airy feel created by soaring vaulted ceilings and oversized windows that fill the main floor with warm, natural light. At the front of the home, a spacious den/flex room offers the ideal spot for a cozy sitting area, guest space, or a quiet home office. The kitchen has been thoughtfully renovated with sleek quartz countertops, rich cabinetry, and stainless steel appliances—all ready for everything from simple morning coffee to your favorite home-cooked meals. The generous primary bedroom is a true retreat with its own walk-in closet, a bright 4-piece ensuite, and a skylight that brings the sunshine in just right. You’ll also find a second bedroom, a beautifully updated powder room, main floor laundry, and easy access to the attached front-drive garage—all designed with convenience in mind. Step through the kitchen onto your large, private deck, perfect for relaxed evenings or hosting family and friends. Downstairs, you’ll discover a welcoming family room centered around a cozy gas fireplace, an additional bedroom and full bathroom for guests or grandkids, a quiet reading nook, and two large storage or hobby rooms with built-in shelving, ready for whatever passions or projects you enjoy. Lovingly cared for and move-in ready, Homes like this never last long so don't miss out! Book your private viewing today! (id:60626)
2% Realty
196 Cranberry Circle Se
Calgary, Alberta
Welcome to your dream home in Cranston, Calgary! This stunning 2-storey home offers 3 spacious bedrooms and 2.5 bathrooms, designed to provide comfort and style for modern family living. With 2100 sqft of living space, this home is perfect for those who desire room to grow and entertain.Upon entering, you’ll be greeted by beautiful hardwood floors, ceramic tiles, and plush carpet throughout, creating a warm and inviting atmosphere. The open-concept main floor features a gourmet kitchen with a beautiful granite island, complemented by rich dark cabinetry, a walk-in pantry, and ample counter space – perfect for family gatherings and hosting friends.The bright and airy living room seamlessly connects to the kitchen and dining area, creating an ideal space for entertaining. The upper floor boasts a bonus room that opens up to an exterior balcony, offering a tranquil space to relax and enjoy the outdoors.The master suite is a true retreat, complete with a luxurious ensuite featuring a soaker tub and a separate shower, along with a walk-in closet to store all your wardrobe essentials. The additional two bedrooms are generously sized and share a well-appointed 4-piece bathroom.This home also comes with a double attached garage and a south-facing backyard, providing abundant sunlight and a perfect spot for outdoor activities. The unfinished basement offers potential for future development.With nearby schools, shopping centers, and easy access to transit, you'll have everything you need right at your doorstep. Plus, enjoy the convenience of being just minutes away from Hospital, the YMCA, and all the amenities of the growing Seton area.This is more than just a house – Don’t miss your chance to own this gorgeous home! (id:60626)
Century 21 Bravo Realty
121 Potter Drive
Loyalist, Ontario
Introducing "THE CAMDEN" Plan by Brookland Fine Homes situated on a premium walkout lot backing onto picturesque Alvar Meadows in desirable Babcock Mils Subdivision. Distinct modern elevation with stone and siding. Welcoming covered porch enters to foyer complete with powder room. Efficient and fully open concept living, dining & kitchen area with large windows and patio door facing south over the private rear yard. 1470 sq.ft. of well appointed living space. Total including second floor with 3 bedrooms and 2 full baths. The above grade lower level offers impressive light and abundant potential for additional finished space. (id:60626)
Royal LePage Proalliance Realty
17 7540 Briskham Street
Mission, British Columbia
Verado Homes presents Mission's newest community, offering 19 modern Townhomes ideally located minutes away from school, shopping centers, hospital, nature trails, and the West Coast Express station. These spacious townhomes range from 1,400 sq. ft. to over 1,800 sq. ft. featuring 3 to 4 bedrooms and 3 to 4 washrooms. Key features include: - Forced air heating with the option to add AC - Hot water tank - Gas BBQ hook-up - Level 2 Charger facility in the garage for an electric vehicle - At least 2 car parking spaces - Vacuum rough-in - High-end Samsung stainless steel appliances. Designed to blend comfort with modern convenience, these townhomes are perfect for families looking to enjoy a vibrant community while enjoying contemporary amenities. (id:60626)
Exp Realty
Exp Realty Of Canada

