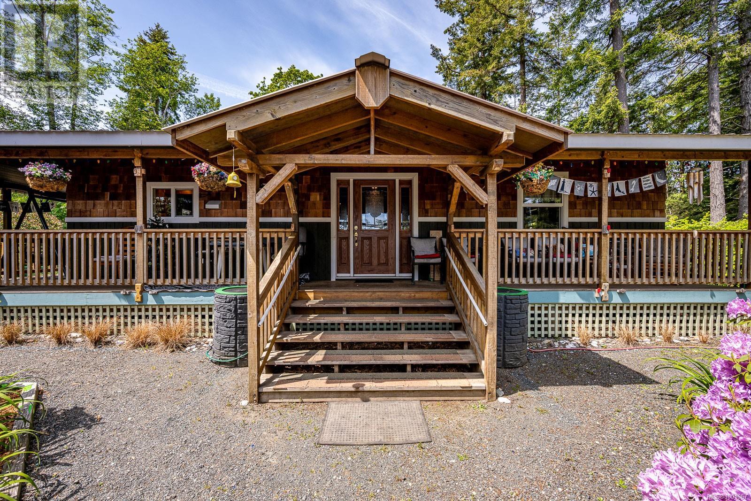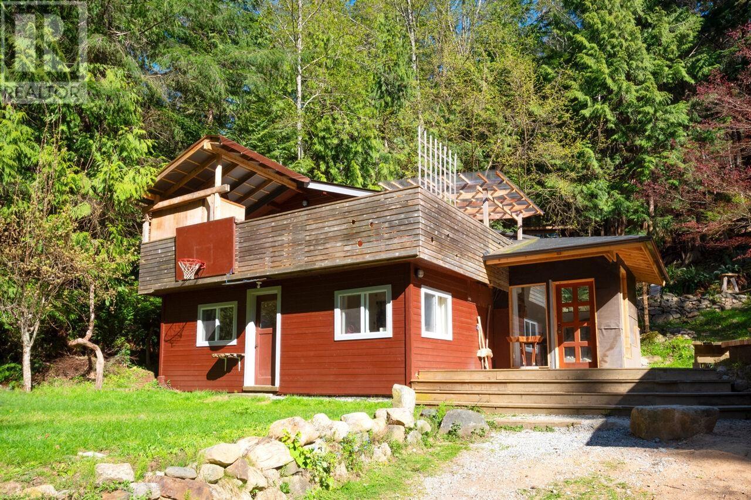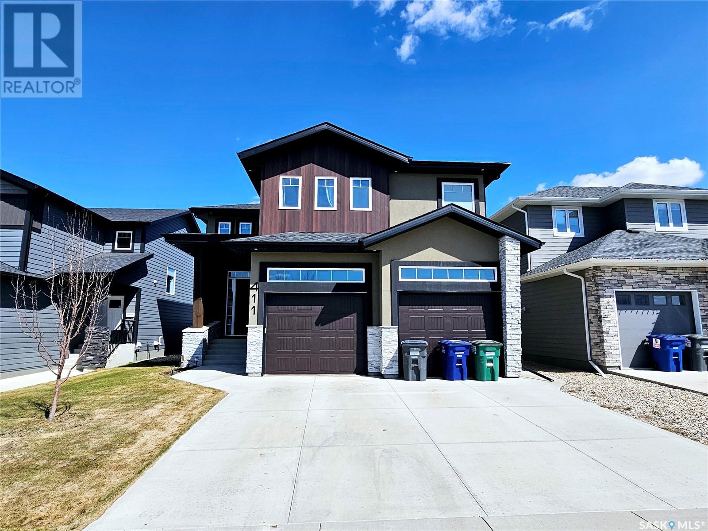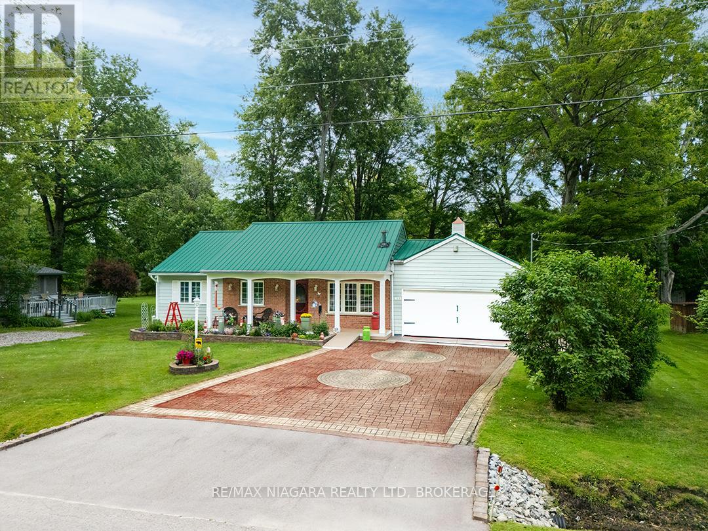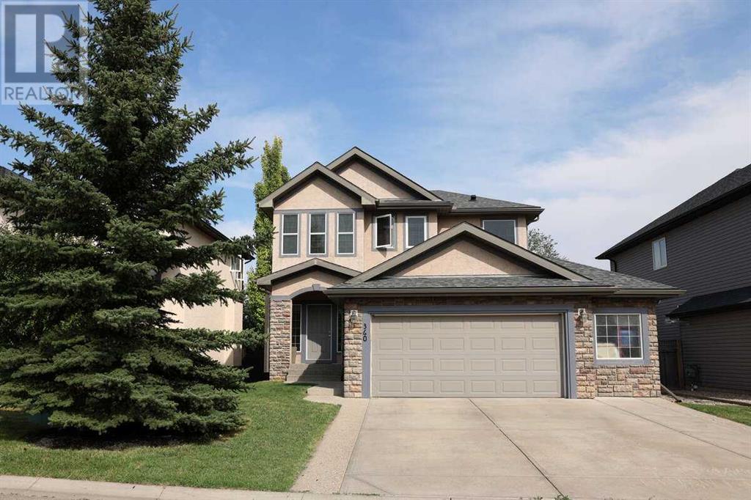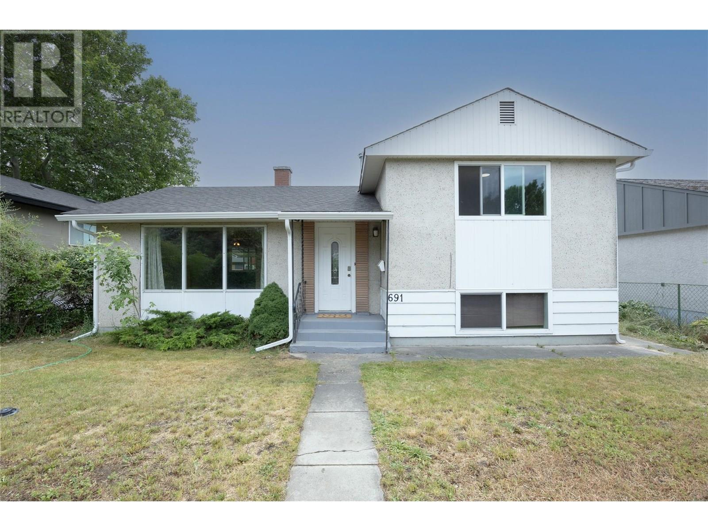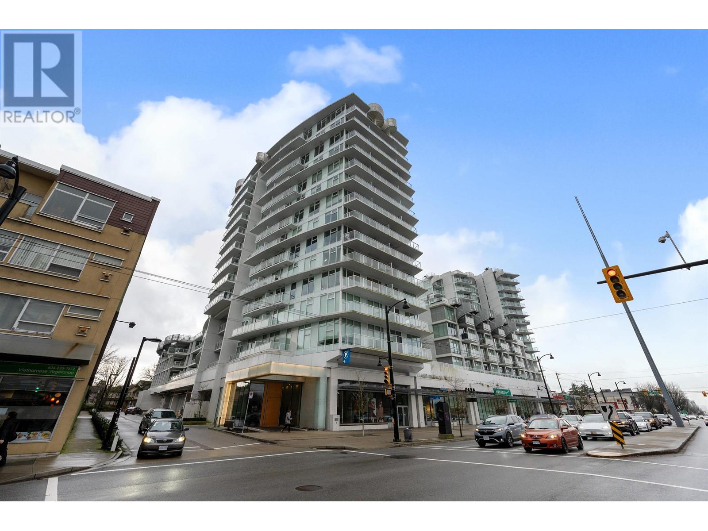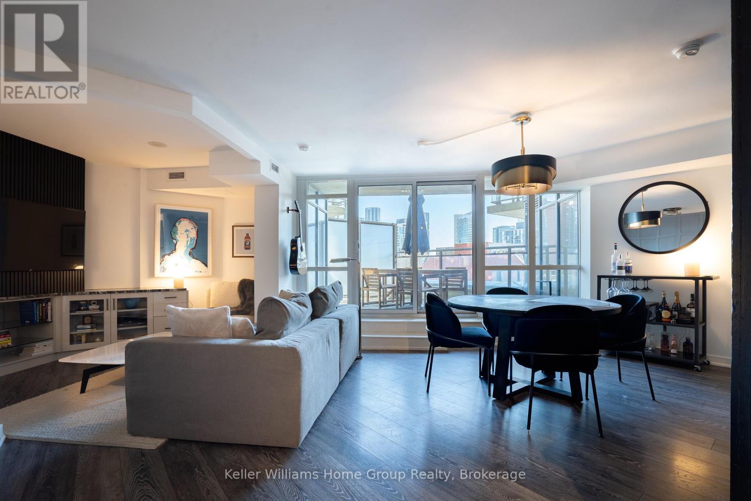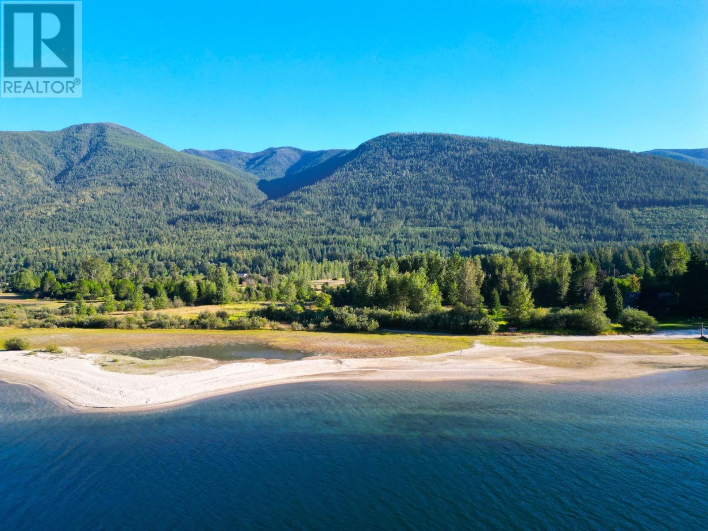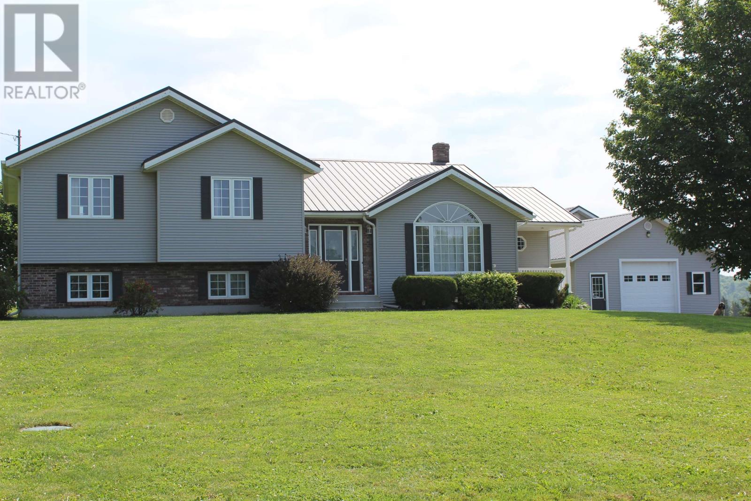1415 Baikie Rd
Denman Island, British Columbia
Welcome to your peaceful coastal retreat—where craftsmanship, comfort, and natural beauty come together. Located at the end of a quiet no-through road, this lovingly built home sits on nearly half an acre, offering privacy and serenity just a short stroll from the beach and park trails. With large acreages on two sides, the property feels secluded while still being part of a welcoming community. Built in 2011 with attention to quality, the home features 2x6 engineered floor joists and trusses, and UV-protected thermal windows. Inside, the warm character of wood shines through—Nordic birch tongue-and-groove flooring, wood paneling, and a cozy wood stove create a true cabin feel. The open-concept layout includes a cozy kitchen/living/dining area, a primary bedroom with ensuite, and a cheerful bunk-bed room perfect for visiting grandkids. A charming garden bunkie offers flexible space for guests, a studio, or quiet retreat. Step outside and you’ll find beautifully landscaped gardens bursting with mature shrubs, perennial flowers, fruit trees, and berry bushes—ideal for anyone with a green thumb. A spacious wrap-around covered deck invites year-round outdoor living, whether you're enjoying morning coffee or an evening breeze. Take a peek into the detached workshop and display area, where the current owner handcrafted and sold classic wooden toys. Combining rustic charm and quality construction, this special property offers a unique opportunity to live close to nature while enjoying the comforts of home. Whether you’re downsizing, retiring, or seeking a quieter lifestyle, this home is ready to welcome you. (id:60626)
Pemberton Holmes Ltd. (Pkvl)
1467 Tunstall Boulevard
Bowen Island, British Columbia
This incredibly cute and creative Tunstall Bay home has lots of charm and character that harkens back to Bowen's summer home days. Two-or-three bedrooms, with a sun-soaked wrap-around deck off the main, and artistic touches throughout. Water features flow year round from a nearby spring, and there is plenty of potential for garden and play spaces. Private, but right on the bus route. Ask about the potential for membership at the nearby Tunstall Bay Beach Club - complete with pool, possible mooring, and club house. (id:60626)
Macdonald Realty
12818 West Bypass Road
Fort St. John, British Columbia
Great opportunity to buy this 40 feet wide by 100 feet deep shop just outside city limits with two overhead doors (20 feet wide by 14 feet high and 14 feet high by 12 feet wide), 2 radiant natural gas heaters and plenty of gravel yard space. Solid concrete floor throughout this sturdy metal clad shop. Additional features are a washroom with washer and dryer, attached parts room with overhead door and detached office trailer. Situated on 0.74 of an acre and set up to seamlessly run a variety of businesses on this turn key property with good visibility. * PREC - Personal Real Estate Corporation (id:60626)
Century 21 Energy Realty
411 Dagnone Terrace
Saskatoon, Saskatchewan
Beautiful 2 Storey in Brighton overlooking a park. Sunroom with high ceiling. Bonus room on 2nd floor. 14ft Ceiling in great room. Heated floor in Mater bedroom ensuite. Underground Sprinkler, Central air conditioning. (id:60626)
RE/MAX Saskatoon
633 Wyldewood Road
Port Colborne, Ontario
Tucked into a quiet, well-established neighbourhood steps from Wyldewood Beach, this beautifully maintained 1,323 sq. ft. bungalow offers easy main-floor living with 3 bedrooms, 1.5 bathrooms on a gorgeous 85' x 225' lot. Just a short walk brings you to one of the areas best beaches sandy shoreline, shallow entry, and that relaxed, cottage-country feel.The home has been kept in immaculate condition, with updates and improvements made steadily over the years. Hardie fibre cement siding offers lasting protection against the elements, while a metal roof adds durability and peace of mind.The kitchen features custom pine cabinetry and quartz countertops (installed in 2018), and there's a matching built-in unit in the dining room for added storage. The entire home is carpet-free, with laminate floors in the bedrooms (2022) A sunroom was added in 2008, overlooking the shaded backyard and leading to a composite deck and peaceful stone walkways.Additional highlights include a heated and insulated double garage, Generac generator, gas and electric fireplaces, gutter guards, a stamped asphalt driveway, and a Flexstone-covered front porch with ramped access (2021) allows for easy entry. The meticulously landscaped gardens and mature trees surrounding the home add to its calm, grounded feel. The home is connected to a 2,000-gallon cistern plus a separate well dedicated to watering the gardens.Whether you're year-round or seasonal, this is a move-in ready property in a quiet lakeside neighbourhood that you'll never want to leave! (id:60626)
RE/MAX Niagara Realty Ltd
360 Parkmere Green
Chestermere, Alberta
For more information, please click the "More Information" button. This beautifully maintained 3-bed, 3.5-bath estate home is located on a quiet street in The Estates of Westmere, backing onto green space with a playground just steps away — ideal for families, dog lovers, or anyone who values serenity and convenience. Step inside to an oversized front entry with a semi private cozy den, leading into a bright, open-concept main floor. The sunken entertainment area features 10-ft ceilings and a stunning double-sided fireplace that warms both the living and dining spaces. Hardwood floors, 9-ft ceilings throughout, and large east-facing windows fill the home with natural light and offer spectacular sunrise views over the park. The kitchen includes granite countertops, shaker-style cabinetry, and a large dining area with deck access — perfect for morning coffee or evening BBQs. A powder room is tucked off the kitchen, while the mudroom/laundry combo provides smart access to the oversized two car attached garage, with an EV Charger for your convenience. Upstairs, the spacious primary suite features a 4-piece ensuite and walk-in closet. Two additional bedrooms share a well-appointed 3-piece bath. The large east-facing bonus room is ideal for relaxing while watching the sun rise or fireworks in winter. An oversized staircase and skylit landing add a sense of space and light. The fully finished basement includes cork flooring, 8 & 9 ft ceilings, a 3-piece bath, dedicated office, and an art room or non-legal bedroom. It’s currently used as a gym but is also wired for a future home theatre. A large mechanical room and large under-stair storage keep things tidy and functional. Out back, a divided and wired shed offers secure storage on one side and a heated office on the other — complete with a window, man door, and Wi-Fi from the house. Ideal for remote work, hobby mining, or creating a podcast studio. With room to park your boat in the driveway and the lake launch less than 5 minutes away, this home blends estate-level space with unbeatable access to nature and amenities. Walk to Safeway, dining, library, schools, dog park, and more. (id:60626)
Easy List Realty
691 Bay Avenue
Kelowna, British Columbia
A rare opportunity in a fantastic location—this 3-bedroom, 1.5-bath home is packed with potential and personality. Nestled on a private, fenced lot just steps to Knox Mountain Park, beaches, and the city's best trails, this is the perfect fit for first-time buyers or those looking for an investment with upside. Inside, you'll find a bright, functional layout with a full bathroom on the upper level and a convenient half bath down. The lower-level bedroom features its own private entrance—ideal for a roommate, student, or home office. The home offers great bones, thoughtful updates, and loads of charm throughout. The outdoor space is a standout feature at this price point—fully fenced and private with mountain views and room to garden, play, or relax. A separate garage/workshop with power adds major value: perfect for bikes, tools, hobbies, or storing your weekend gear. Bonus features include a spacious driveway with room for 5 vehicles, newer electric hot water tank (2020), commercial-grade 3-ton AC unit, and a well-maintained furnace. There's even room for a future carriage house, making this an exciting opportunity in a walkable, bike-friendly neighbourhood that continues to grow in popularity. (id:60626)
RE/MAX Kelowna - Stone Sisters
233 Bunker Hill Road
Wilsons Beach, New Brunswick
233 Bunker Hill is the spacious, turn-key 2019 dream home on Campobello Island youve been waiting for! With a total of five bedroomsincluding one in the finished basementand three full bathrooms, this home is perfectly designed for families and for comfortably hosting loved ones. Set on the serene oceanfront of Harbour de Lute, the property offers peace, privacy, and truly spectacular sunsets that can be enjoyed right from your own backyard. The ocean-facing deck and pool provide a private and refreshing escape on warm summer days, ideal for relaxation or entertaining. The attached double garage adds convenience and flexibility, whether you need space for vehicles, a workshop, or extra storage. Situated on two combined lots totaling 3.21 acres, this property offers both space and seclusion while being immersed in the island's natural beauty. Dont miss this rare opportunity to own a modern waterfront retreat (id:60626)
Keller Williams Capital Realty
1210 2220 Kingsway
Vancouver, British Columbia
2220 Kingsway (Kensington Gardens) offers a luxurious 2-bedroom + den condo with mountain views and modern amenities like a high-end kitchen, air conditioning, and large windows. Its standout feature is a 120+sq. ft. private patio. The building provides extensive world class amenities including an outdoor pool, fitness center, and more, located conveniently near transit and shopping in Vancouver. Don't miss it. By appointment. (id:60626)
RE/MAX Crest Realty
430w - 775 King Street W
Toronto, Ontario
Welcome to the epitome of urban sophistication in the heart of Toronto's King West enclave. This sleek and stylish 1 bed + den, 1 bath condo boasts an edgy vibe that perfectly complements its vibrant surroundings. Every inch of this updated space has been meticulously designed to cater to the discerning tastes of city dwellers.The open-concept layout offers seamless flow, ideal for entertaining or enjoying a quiet night in. Your inner chef will rejoice in the recently updated kitchen, featuring S/S appliances and backsplash, quartz countertops, and ample storage space. The open living and dining area bath in natural light and provide terrific space for hosting and entertaining. The bedroom, a refuge from the urban hustle and bustle features custom built-in shelves, closets, PLUS your own projector screen retracting from above the doorway. The perfect retreat to recharge and rejuvenate. Even more impressive is the sprawling, private balcony allowing you to soak in the views of the city skyline. Located in the trendsetting King West neighbourhood, you'll have access to some of the city's best dining, shopping, and entertainment options right at your doorstep. From chic cafes to world-class restaurants, eclectic boutiques to bustling nightlife, everything you need is just steps away. Don't miss your chance to experience the epitome of modern luxury in one ofToronto's most sought-after neighbourhoods! (id:60626)
Keller Williams Home Group Realty
Lot 12 Erindale Road
Harrop, British Columbia
Lot 12 Erindale Road offers a rare opportunity to own a peaceful lakeside retreat along the scenic West Arm of Kootenay Lake. Encompassing 8.47 acres of natural terrain, this exceptional property boasts 292 feet of lakefront, framed by a charming tree-lined laneway along its western boundary. The landscape is a harmonious blend of open grasslands and mature forest, creating a tranquil setting with breathtaking views of the surrounding lake and mountains. A sandy beach enhances the shoreline, inviting you to relax and enjoy the calm waters of the lake. With ample space and versatility, this parcel presents the perfect canvas to build your dream home, a caretaker’s residence, or even develop a waterfront ranch or hobby farm. Lot 12 captures the essence of lakeside living in the heart of the Kootenays. (id:60626)
Fair Realty (Nelson)
1244 Millboro Road
Brookfield, Prince Edward Island
Great opportunity for a wonderful family home, with large garage/shop 10 minutes to Charlottetown. Welcome to 1244 Millboro Road. This property is a very well maintained 2463 sq. ft. home, consisting of a spacious entry way with large kitchen and dining combined, and living room on main level. Upper level consists of 3 bedrooms and large bathroom with primary bedroom access to bathroom as well. Lower level features a large rec room with a pellet stove, a fourth bedroom and office. Office could be used as a bedroom, as well as a 3 piece bath with laundry. Basement has storage space as well as mechanical area plus 12.5X10.8 finished space great for hobbies. All of this sits on a lovely 1.38 acre lot, with newly paved driveway and ample parking. (id:60626)
Royal LePage Prince Edward Realty

