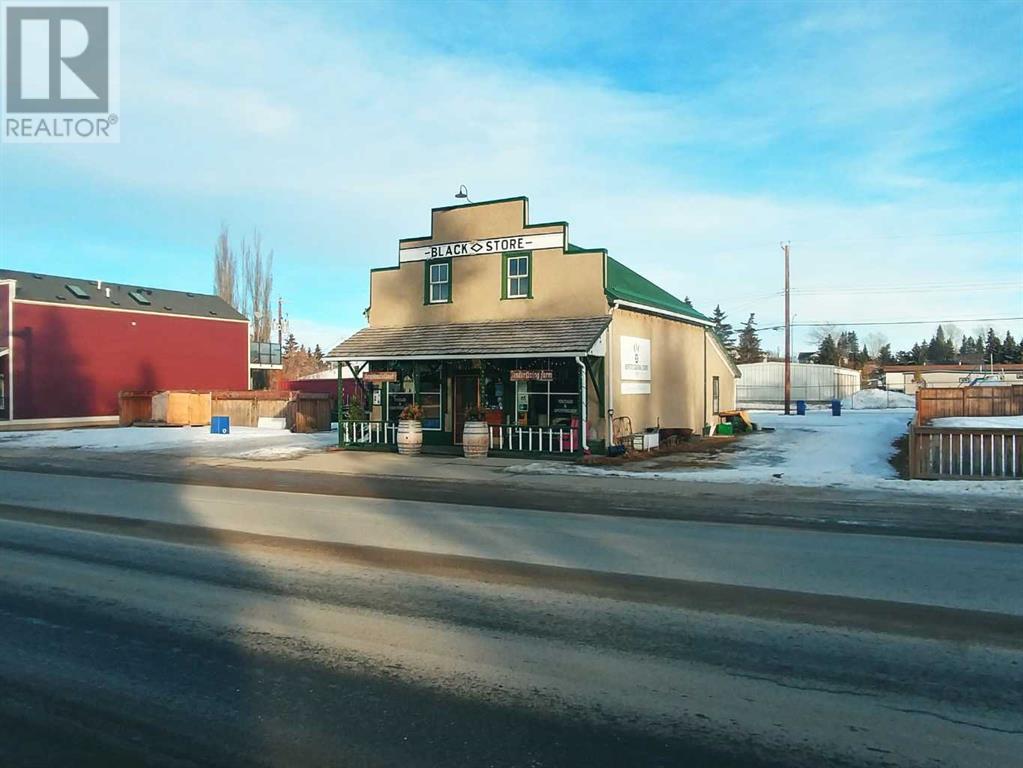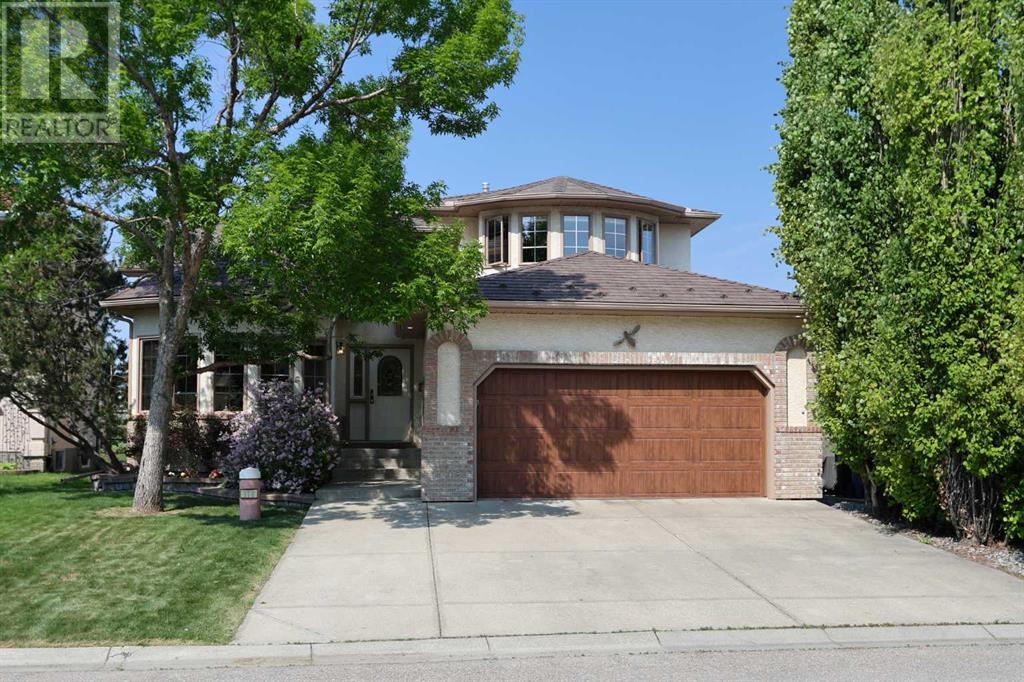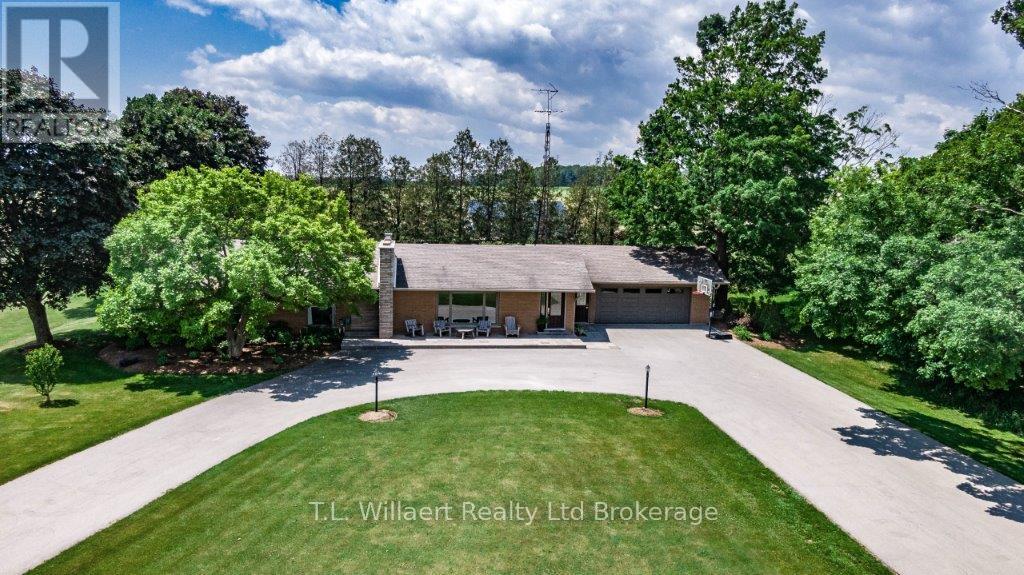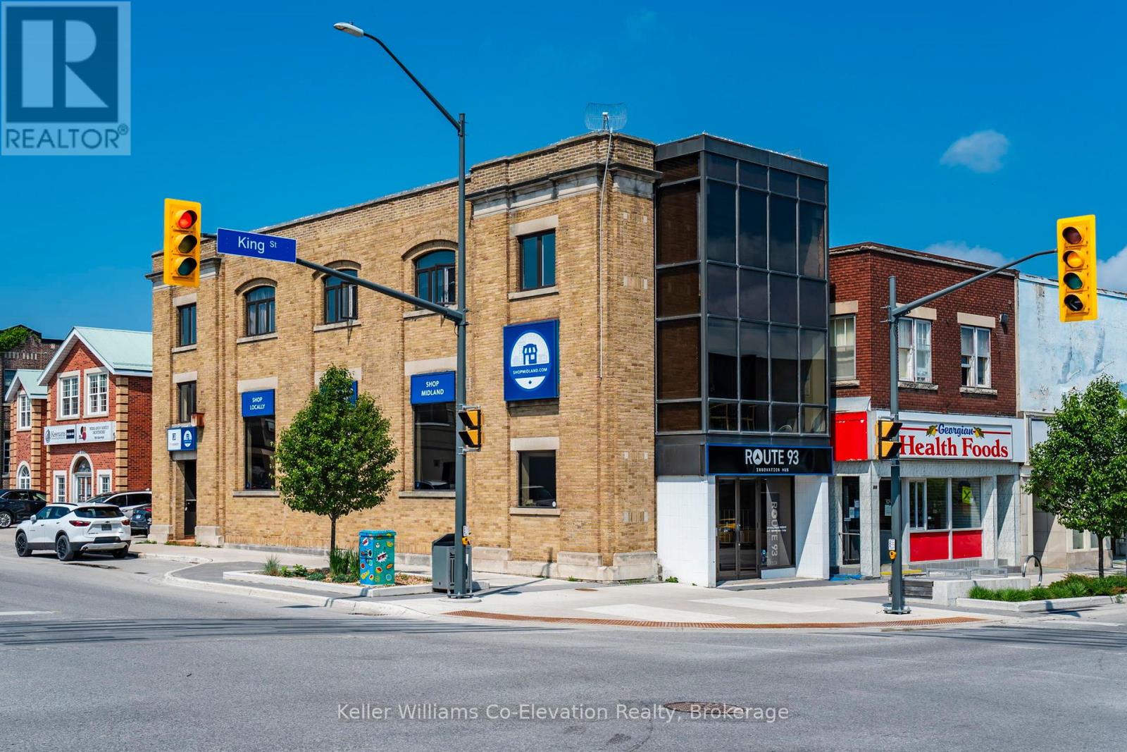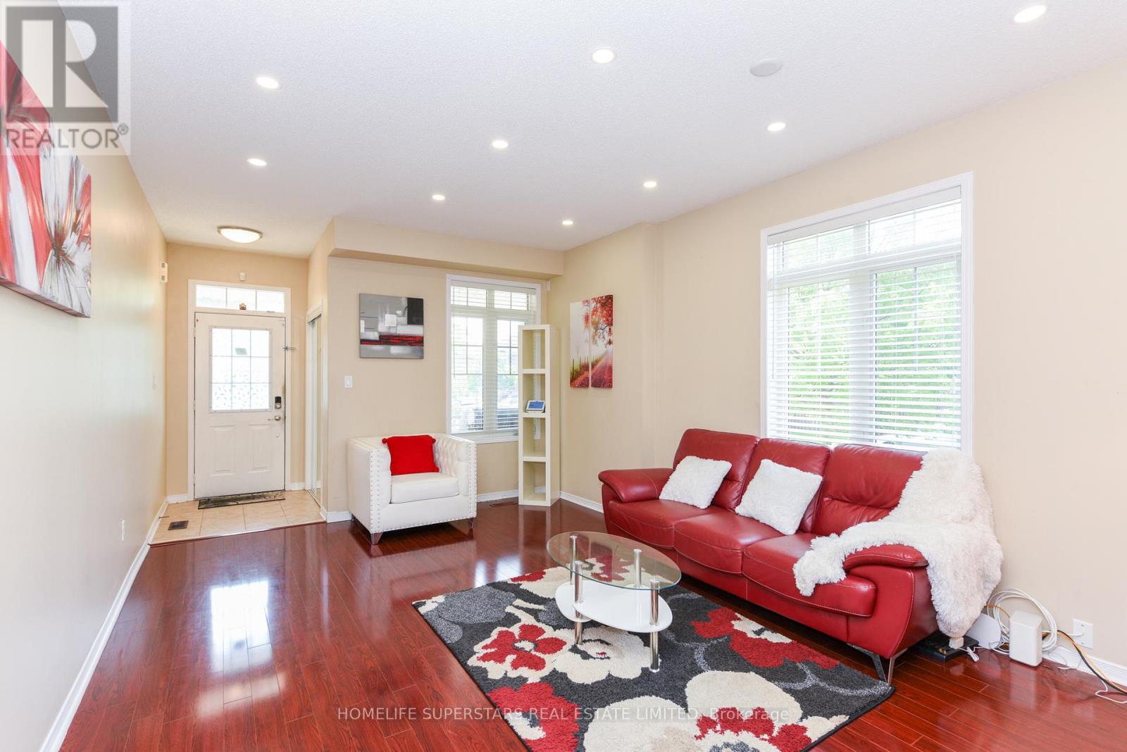72 Quarry Drive Se
Calgary, Alberta
Welcome to this stunning, executive, fully developed 2-storey home located on a quiet street in desirable Quarry Park, just steps from a beautiful park and the Bow River Pathway system. This original-owner property showcases true pride of ownership and offers 2,410 square feet of refined living space above grade, with a fully developed basement bringing the total to over 3,400 square feet. As you arrive, you’ll be impressed by the exceptional curb appeal and inviting, covered south-facing deck—perfect for relaxing outdoors. Step inside and experience the warmth of this home immediately, with gleaming maple hardwood floors flowing throughout much of the main level. The layout includes a spacious living room with a cozy gas fireplace, a bright executive-style den with elegant French doors, a large dining area, and a dream kitchen complete with a waterfall island and breakfast bar—ideal for both everyday living and entertaining. Upstairs, you’ll find a generous bonus room, three well-sized bedrooms, and a full bathroom. The luxurious primary suite features a massive walk-in closet and an impressive 5-piece ensuite with spa-like finishes. Downstairs, the professionally developed basement adds even more value, offering a fourth bedroom, a full bathroom, a family/games room with a wet bar, and ample space for entertaining or relaxing. Additional highlights include a double attached rear garage with added concrete off street parking (a rare find in Estate Communities), and extra driveway space for two more vehicles. This exceptional home checks every box—space, style, location, and functionality. Just a couple minutes walk to beautiful Carburn Park, Sue Higgins off-lease dog park, shopping, restaurants, YMCA, Library and direct bus to LRT (Chinook / Anderson) - for under a million dollars in Quarry Park, this is a fantastic deal you won't want to miss!!! (id:60626)
Trec The Real Estate Company
206 Government Road S
Diamond Valley, Alberta
Fabulous opportunity in the heart of Diamond Valley. Prime development site located in the vibrant and fast-growing community of Diamond Valley. This high-profile lot presents an exceptional opportunity for developers, investors, or visionary owner-users. The site spans 125 feet of frontage by 120 feet deep, offering ample space for redevelopment, retail, mixed use or commercial development. The property is prominently situated on Government Street, one of the town’s main commercial corridors, with excellent visibility, foot traffic, and vehicle exposure.At the heart of the property stands a charming building over 100 years old, rich in history and character. While the structure may require updates, it offers significant architectural value and could be preserved, repurposed, or replaced – depending on your vision and needs. Act fast. Do not miss out on this remarkable development opportunity. (id:60626)
4th Street Holdings Ltd.
90 Stonemere Green
Chestermere, Alberta
Welcome to your dream home in the highly sought after community of Westmere, offering the perfect blend of luxury, comfort, and an unbeatable location. Situated just steps from the Chestermere Lake and serene protected greenspace pathways, and the local shopping area, this custom-built 2-storey walk-out is a true showstopper.Boasting over 3300 sq ft of exquisitely upgraded living space, featuring 5 generously sized bedrooms, 3.5 bathrooms, and a wealth of upgrades. The eye-catching stucco and stone exterior, A/C, and professionally landscaped grounds—complete with mature aspen and fruit trees—create stunning curb appeal. A built-in ramp provides enhanced accessibility, making the home ideal for multigenerational families and guests.Step inside the grand foyer, where soaring 10-foot ceilings, 8-foot interior doors, and abundant pot lighting set a sophisticated tone, enhanced further by the natural light streaming through oversized windows. A dedicated main-floor office with French doors offers the perfect space for working from home in privacy and comfort.At the heart of the home lies the gourmet kitchen, a chef’s dream outfitted with ceiling-height high-gloss cabinetry, expanded storage, and premium built-in stainless steel appliances, expansive granite countertops and designer lighting create an ideal setting for both everyday living and entertaining. The adjacent dining nook overlooks the tranquil backyard and opens onto an extended duradek patio, perfect for relaxing or hosting gatherings.The main living area is centered around a striking gas fireplace, offering a warm and inviting ambiance year-round. A walk-in pantry connects seamlessly to a well-appointed mudroom, leading into the heated, oversized triple garage, complete with epoxy flooring, and an extended driveway for the camping enthusiasts. A stylish two-piece powder room completes the main level.Upstairs, a spacious bonus room provides a cozy setting for family movie nights or casual lounging. This level also includes two sizable guest bedrooms, a 4-piece bathroom, and a laundry room. The primary suite is a true retreat, offering a spacious bedroom and a luxurious five-piece ensuite, featuring separate dual vanities, a deep soaker tub, dual glass-enclosed shower, and a large walk-in closet.The fully developed walkout basement is designed for both relaxation and entertainment, showcasing 9-foot ceilings, oversized windows, a modern four-piece bathroom, and a cool room for your favorite wine collection. Two additional bedrooms provide versatility for guests, a home gym, or office space. The expansive recreation room opens directly to the private backyard—perfect for children and pets—and includes a wet bar complete with tiled backsplash, wine cooler, floating shelves, and cabinetry for effortless entertaining. Enjoy the walk-out terrace with a pizza oven, and your private dining space.Book your private showing today! (id:60626)
Century 21 Bamber Realty Ltd.
116 Hampshire Grove Nw
Calgary, Alberta
Experience that feeling you get when you’ve found the perfect home for your family when you step through the door of this lovingly maintained two storey, here on this quiet crescent backing West onto an urban environmental reserve in the highly sought-after community of the Hamptons. Custom-crafted for the builder, this mint condition home enjoys a total of 5 bedrooms & 4 full bathrooms, beautiful tile floors & oak woodwork, 2 fireplaces, an oversized 2 car garage & a host of updates including new furnaces, metal roof, hot water tank & window cladding. Perfectly designed with the family in mind, you will love the inviting design & flow of this wonderful home, which features the gracious living room with bow window & soaring vaulted ceilings, elegant open concept formal dining room & spacious West-facing family room with brick-facing fireplace, built-ins & views of the backyard. The bright & sunny kitchen is loaded with cabinets & counterspace, & comes complete with phone desk, dining nook with access to the backyard deck & upgraded appliances including stainless steel Miele dishwasher & Frigidaire stove/convection oven. Upstairs there are 3 great-sized bedrooms & 2 full bathrooms, highlighted by the oversized owners’ retreat with big bow window, large walk-in closet & gorgeous ensuite – renovated in 2022 - with tile floors, oversized glass shower, free-standing soaker tub & quartz-topped double vanities. The other 2 bedrooms each have their own private balconies & share a Jack & Jill-style bathroom with 2 sinks. The lower level is finished with another bedroom & bathroom with steam shower, cold room with built-in shelves & a fantastic rec room with built-in shelving, lounge with gas stove fireplace & home office with built-in desk & shelving. The main floor also has your laundry room with LG washer & dryer, another bedroom (or office) & bathroom with shower. Additional features & extras include a 2nd floor loft overlooking the living room, oversized garage with buil t-in storage, fenced backyard with gate to the reserve & new deck (2020) with under-deck storage, underground sprinklers & in addition to the new furnaces (2024), water tank (2019), metal roof (2011 with transferrable lifetime warranty) & outside window cladding (2012), there is a new garage door (2016), 3 new toilets (2022), 2nd floor window blinds (2022), landscaping (backyard & side – 2021) & vinyl decking on the upper balconies (2020). A truly incredible home you will be proud to call your very own, within walking distance to the Hamptons Park tennis courts & bus stops, just minutes to the Hamptons School & local shopping (Hamptons Co-op & Edgemont Superstore) plus quick easy access to highly-rated schools & major retail centers, Crowfoot Centre & LRT, University of Calgary, hospitals & downtown. (id:60626)
Royal LePage Benchmark
120 Rutledge Avenue
Newmarket, Ontario
Lovely raised bungalow in the heart of Newmarket. Great home for first-time buyers, families or those right-sizing. Lovingly cared for and ready for you to make it your home. Soaring vaulted ceiling at front entry, updated flooring through most of main floor. Cozy, yet spacious enough to entertain large groups. Fresh paint in most rooms. Separate Bedroom area for reduced noise. Large dbl garage with 2 garage door openers. Garage entry direct to basement. Basement rec room has large above grade windows. Short walk to Glen Cedar Public School, Huron Heights SS and Davis Dr. transit corridor. Short drive to Hwy 404. Renovated kitchen!!! New kitchen cabinets/floor/counter/patio door (Dec 2020), new broadloom in bedrooms (Apr 2025), roof Shingles (June 2024), driveway (circa 2019), hardwood floor (circa 2019). Basement has tub/shower combo by sauna plus 2 piece bath by garage entry. No sidewalk in front to shovel, allows a longer driveway with more parking! A charming, comfortable home with soooo much to love on a beautiful, quiet street in a mature neighbourhood. Your next home awaits! (id:60626)
Royal LePage Rcr Realty
134 Sunset Way
Priddis Greens, Alberta
Come have a look at this Augusta villa at 134 Sunset Way,the largest (over 1800 square feet on the ground floor) and most sought after model, complete with developed basement and ground level walk-out. . The luxury begins right at the front door with a new up-scale glass front door by LUX and a Phantom Screen Door. Imagine having your morning coffee on the upper deck while deer graze in the expansive back yard below. . This same view can be enjoyed from your deck, your breakfast nook, and your bright, sunny living room. Your new home offers quick and easy direct access to the groomed cross-country ski trails as well as the golf course path on the private course all year long. (Inexpensive social membership required). Experience 3500 square feet of elegant living area with the main level offering gleaming hardwood and a spacious kitchen with granite countertops, new LED lighting, updated backsplash and top quality appliances including gas cook top and Miele steam oven. This level also boasts the primary bedroom with walk-in closet and renovated ensuite which offers in-floor heating, a jetted tub, granite countertops with dual sinks and a walk-in glass shower. The secondary bathrooms have new, easy maintenance quartz countertops and faucets plus new LED lighting. Your second bedroom/office, a den and a newly renovated laundry room with a brand new, top quality large LG washer/dryer tower unit and custom Denca cabinetry round out the main level. The designer electric fireplace with heater is perfect for cool Alberta foothills evenings. This home offers you the opportunity for defined and separate spaces that you can customize for your own specific needs for various activities. The double glass doors to the den create a quiet space for reading, watching a movie or personal reflection. The separate kitchen allows you to focus on that new recipe, or relax as you prepare your latest dinner idea. Take the spiral staircase down from the deck to the walkout lower le vel where you find a large rec room with a beautiful brick faced, wood burning fireplace. You’ll also find a third bedroom with a walk-in closet as well as a large partially finished space just waiting for your own specific use, whether storage, office, music room or a combinations of these; no need to use the garage for storage rather than parking your vehicles. Speaking of vehicles, the large 2 car garage has a convenient bump-out especially for your golf cart (or motorcycles or bicycles). In addition, the garage also features a built in storage cupboard and workbench. Easy walk to the magnificent Priddis Greens Golf Course clubhouse. (id:60626)
Royal LePage Benchmark
100 Island Ave
Thunder Bay, Ontario
A dream life awaits on the shores of Lake Superior at one of the jewels of Mink Mountain, the stunning 100 Island Avenue. Set on the waterfront on over 2 acres with over 2600 square feet of living space, this 4-Bedroom home exhibits high-quality workmanship inside and out, built solid as a rock. The main floor features vaulted ceilings, a south-facing living room with large windows to showcase Superior views, a gas fireplace surrounded by rock from the region, an updated Kitchen with gas range and granite, and plenty of dining and entertaining space. The party continues outside, with a walk-out both upstairs and down to the huge concrete deck. Enjoy the sunshine up top, or keep cool on the patio below. Watch the wonders of the big lake (and islands like Mink, the Sisters, Thomson and others) from your hot tub, fire pit, cantilevered dock, or the amazing "See Hut" - a tranquil, insulated structure set just off the water to watch Mother Nature's light shows. The beautifully manicured grounds also include a bocce court, poured concrete sidewalks, garden area, tons of storage for the toys, wired outbuildings including a 3-stall heated garage which has been plumbed, and a commercial grade shelter. All situated in this special, peaceful place, amongst a welcoming community. Plus world class fishing, boating, water sports, hiking, skiing, snow-shoeing and more all in the immediate area! 100 Island Avenue awaits. (id:60626)
Royal LePage Lannon Realty
292321 Culloden Line
South-West Oxford, Ontario
Spacious Home on a .58-Acre Country Lot Perfect for Multigenerational Living. Welcome to this beautifully maintained home nestled on a generous .58-acre lot surrounded by mature trees and lush landscaping. Inside, you'll find hickory hardwood floors throughout and beautiful, high-end finishes that create a warm and inviting atmosphere. The open-concept layout is ideal for both everyday living and entertaining, featuring large windows that flood the space with natural light. The heart of the home is a custom cherry kitchen, thoughtfully designed for both style and function. Enjoy cozy evenings by either the gas or wood-burning fireplace in the main living areas. There are 3 bedrooms on the main floor, including a generously sized primary suite complete with a walk-in closet and private ensuite bathroom. With a fully finished basement that includes two additional bedrooms and a separate entrance, this home is an excellent option for multigenerational living or an in-law suite setup. Outside, the oversized 2.5-car garage and expansive driveway with space for 12+ vehicles offer convenience and flexibility for families and guests alike. Under 15-minute to the 401 Highway, this property combines tranquil suburban living with quick access to major routes perfect for commuters. (id:60626)
T.l. Willaert Realty Ltd Brokerage
270 King Street
Midland, Ontario
Great exposure and rich possibilities Downtown Midland, on the corner of King and Hugel. This 3 storey former quality bank building offers tons of potential with uses ranging from office space, retail, medical, and more. Lots of character and highlighted by an open concept main floor, updated roof (5 years) with roof top heating and A/C, updated windows (4 years), and plenty of storage space. Great traffic all year round and within walking distance to shops, amenities, and beautiful Georgian Bay. Don't miss out! (id:60626)
Keller Williams Co-Elevation Realty
938 Kennedy Road
Toronto, Ontario
Pride Of Ownership!! This Spotless Bungalow Has Been Maintained By The Same Owners For Almost 50 Years. The Home Features 3+1 Bedrooms Separate Entrance With A Finished Basement, And A Spacious Backyard. Close To All Amenities, Schools, Shops, Parks, And The Ttc. This Home Has Loads Of Potential. Don't Miss Out!!! (id:60626)
Royal LePage Maximum Realty
2910 Palmer Rd
Coombs, British Columbia
Welcome to Vancouver Island living, just minutes away from Coombs and Qualicum Beach. This rural property offers over 6 acres of generally flat land. The main house has 3 bedrooms plus an office, and recent upgrades include an efficient Heat Pump and Air conditioning unit, Vinyl Plank flooring, stainless steel appliances & much more. The detached shop offers endless potential as well as ample space for storage. An EV charger has also been installed for those looking to charge their vehicle. There is a variety of fruit trees, offering plenty of organic produce and plenty of land to expand to a hobby farm. At the rear of the property is an RV pad complete with a 5th wheel that could be used for company or extended family. Built on is a custom deck to expand its space and it has its own separate hook-ups including BC Hydro meter. (id:60626)
RE/MAX Professionals
76 Grover Road
Brampton, Ontario
This Unique Home feels like a Detached home Linked only from garage. Set on spacious 39ft frontage corner lot Boasting Appx. 2000 sq ft. of well designed living space. It features a bright Open concept Layout With 9 Ft ceilings, pot lights and large windows that fill the home with natural light. Modern Kitchen Overlooks Family Room which includes a cozy fireplace and walk out to a large Backyard perfect for outdoor entertaining or relaxation. Living room includes a separate dining area and main floor offers convenience of laundry room .Finished 2-Bedroom Basement, Complete With Separate Entrance And private Laundry, offers excellent Income Potential for new buyers. Enjoy the curb appeal of the upgraded Interlocking Driveway offers 3 car parkings plus one in garage. 4 Washroom Home. Minutes to transit, close to Sheridan college, backyard facing Steeles Ave., Close to No frills, shopping and major highways 407 & 401. Don't miss the opportunity to own this desirable home in highly sought after neighbourhood. Priced to sell. ** This is a linked property.** (id:60626)
Homelife Superstars Real Estate Limited


