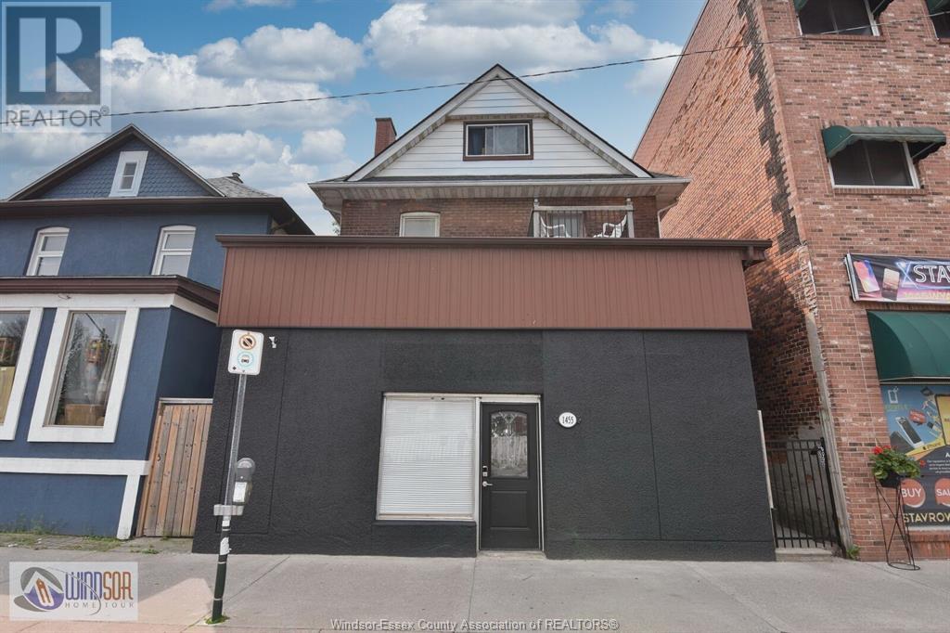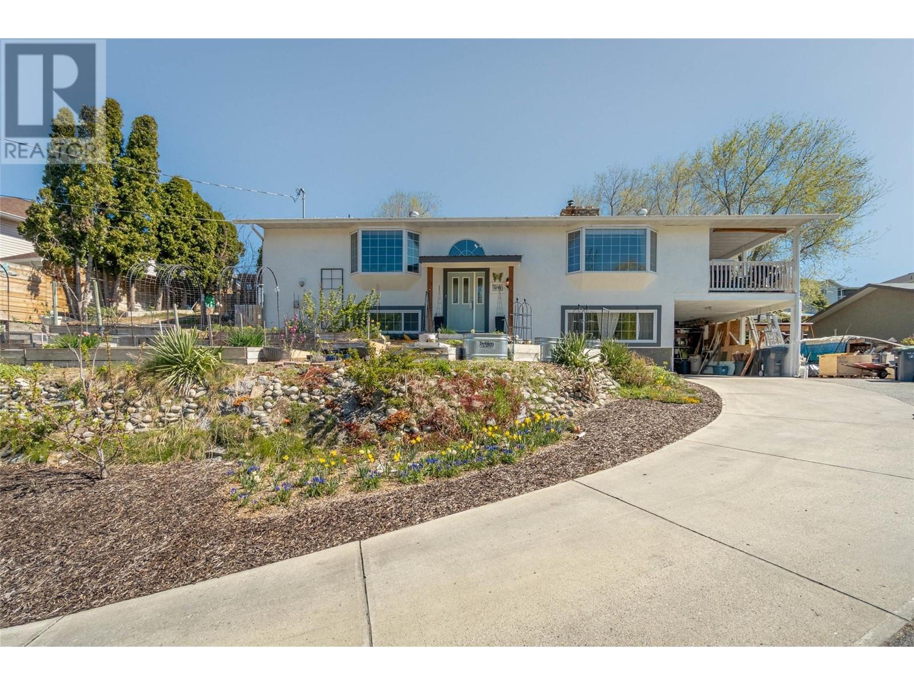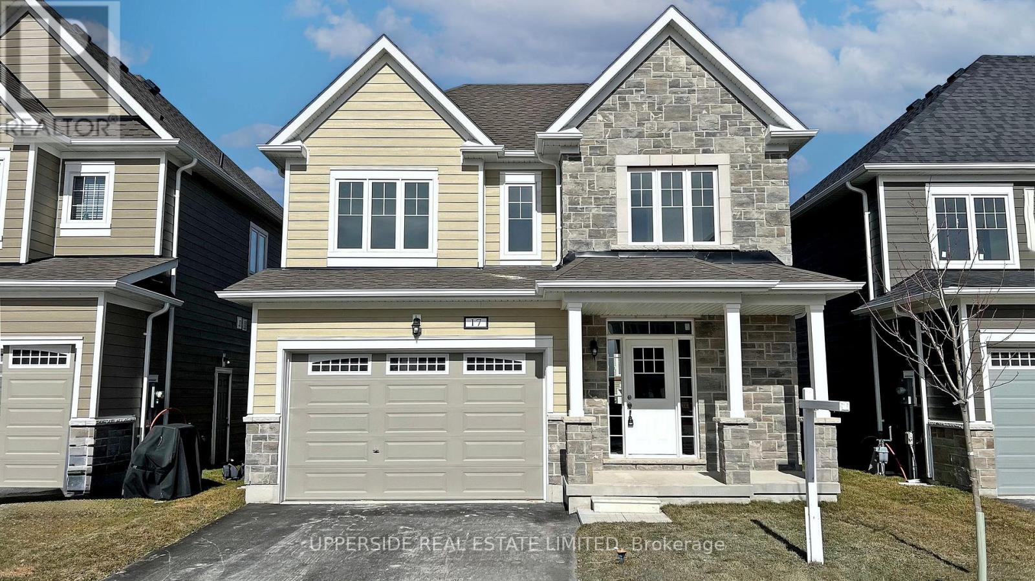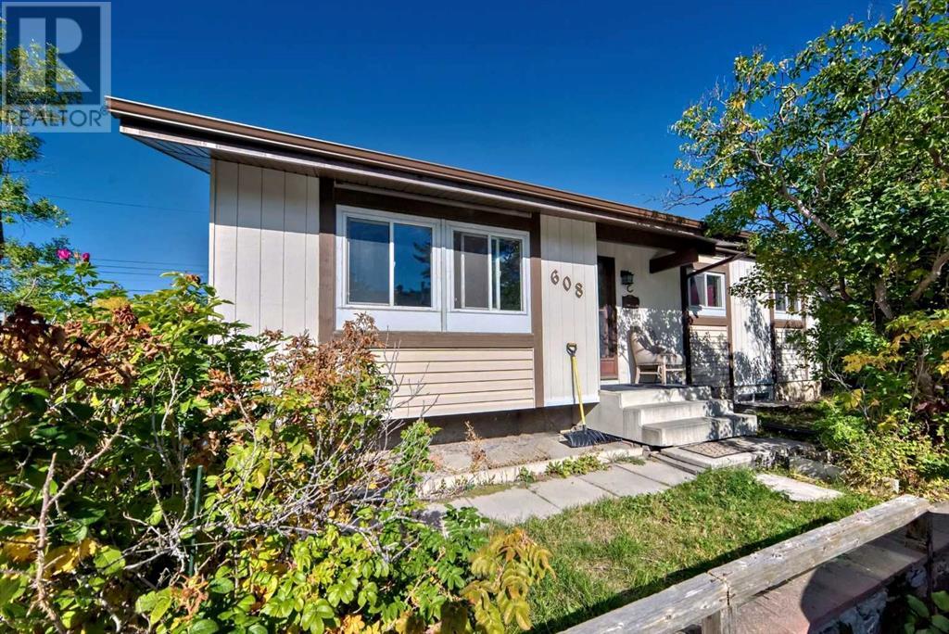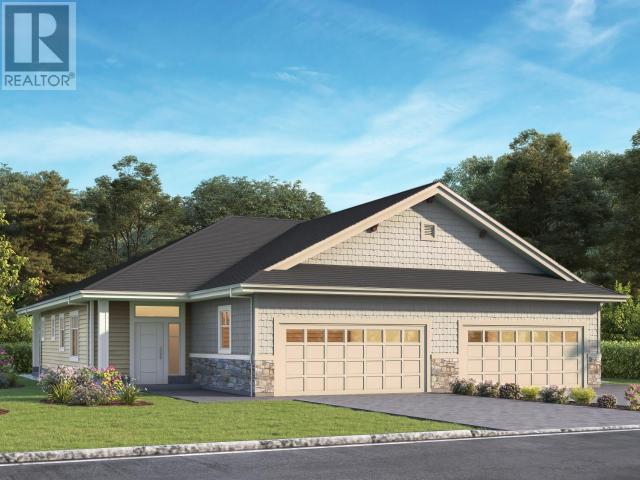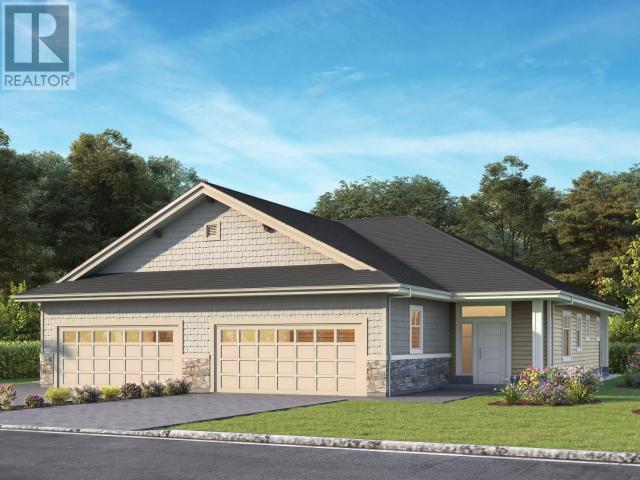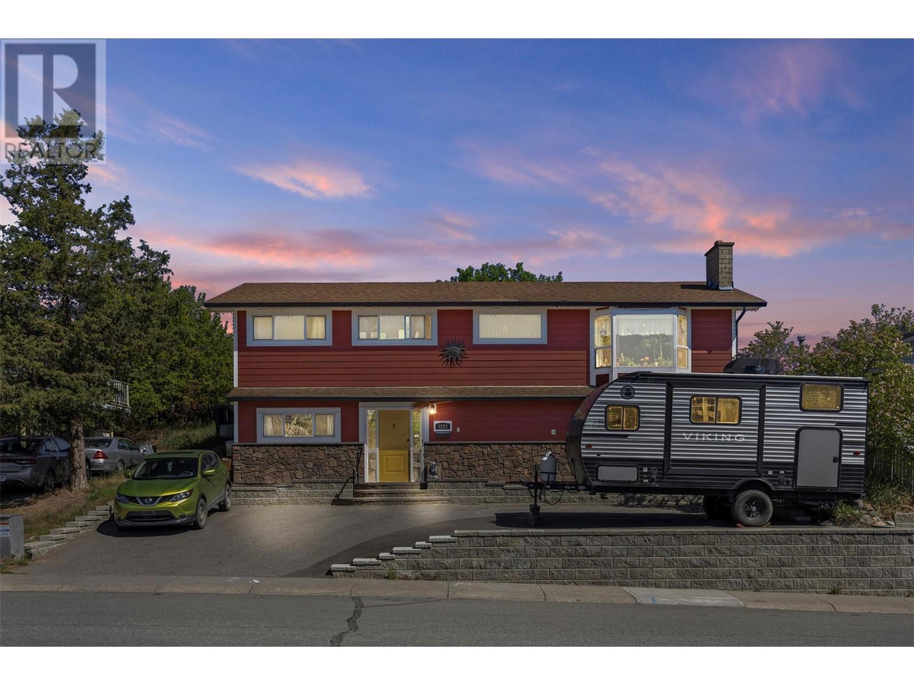757 Hillview Road
Kingston, Ontario
Stunning Waterview Home with access to Lake Ontario. Newly Renovated & Move-In Ready! You won't want to miss this beautifully renovated 3-bedroom, 3-bathroom home with breathtaking water views! Whether you want to enjoy nature or take a small boat, kayak, canoe etc. through the culvert connecting Lake Ontario the opportunity for fun is endless! Step inside to an inviting open-concept living space, perfect for entertaining while enjoying serene views of swans and wildlife through large windows. The light-filled kitchen is a chef's dream, featuring custom cabinetry, quartz countertops, a spacious island with and apron sink, and thoughtful extras like custom pull-outs. Five brand-new appliances are included, our favourite being the 36" gas range! The upper level boasts a stylish powder room and a primary suite complete with a walk-in closet and 3-piece ensuite. The walk-out lower level is ideal for guests or an in-law suite, offering two bedrooms, a full 3-piece bath and a cozy family room with stunning views. A well-designed laundry area includes a stacked washer/dryer, laundry sink, and a separate storage room to keep everything organized. Outside, the expansive lot provides ample space for gardening and outdoor activities. Imagine paddling around the pond in the summer or enjoying a skate in the winter! An attached single-car garage completes this exceptional home, located in a highly desirable west-end neighbourhood close to all amenities. Recent upgrades include: New siding & windows (excluding family room), Gas furnace & A/C. Engineered hardwood throughout. Updated kitchen & bathrooms. Fresh paint, new flooring & lighting throughout. Final finishing touches are underway, with occupancy available now. Don't miss your chance to own this turn-key gem. Schedule your showing today! (id:60626)
RE/MAX Hallmark First Group Realty Ltd.
1453-55 Wyandotte St E
Windsor, Ontario
INVESTMENT OPPORTUNITY IN WALKERVILLE! ZONED CD 2.1, THIS INCOME-GENERATING PROPERTY OFFERS 4 RENTAL UNITS, INCLUDING A 300 SQ FT FORMER COMMERCIAL SPACE CONVERTED TO A BACHELOR PAD. MAIN FLOOR: 1 BED, 1 BATH: SECOND FLOOR: 1 BED, 1 BATH, THIRD FLOOR: BACHELOR SUITE. PRIME LOCATION ON BUS ROUTES, CLOSE TO THE DETROIT RIVER, TRENDY SHOPS, AND RESTAURANTS. BONUS PAVED PARKING LOT IN THE BACK. PERFECT FOR INVESTORS SEEKING STRONG RENTAL INCOME IN A VIBRANT, HIGHLY DESIREABLE AREA! (id:60626)
Royal LePage Binder Real Estate
7 Mill Street
West Grey, Ontario
Explore your options! Are you in the market for a modern home in a quiet area? This welcoming one-year-old custom-built home is ideally located on a peaceful street in the quiet village of Elmwood. The main level features a desirable open-concept design and functional kitchen, complete with a convenient island and appliances and a dining area, which opens to a charming covered deck ideal for entertaining and enjoying the outdoors. The living room features a large picture window, bringing the outdoors in and style to this layout. You'll also find a lovely primary suite with an ensuite bathroom, a spacious walk-in closet, another well-appointed bedroom, and a bathroom. For your convenience, there is a practical mudroom/laundry room right off the garage, completing the main floor. The lower level is designed for entertainment and relaxation, offering a generous recreation room with a fireplace. It includes ample storage and an additional bedroom with a bathroom, providing versatility for family and guests. With essential features like a F/A furnace, central A/C, a metal roof, and a concrete driveway, this home will be easy to maintain for years. Don't miss this incredible opportunity and be the lucky one to own this beautiful home! (id:60626)
Royal LePage Rcr Realty
11 Windsor Street
Kingston, Ontario
Nestled in the heart of a mature, sought-after community, 11 Windsor Street offers a unique blend of comfort, character, and convenience just steps from the shimmering shores of Lake Ontario. With shared co-ownership access to beautiful Jorene Park and the waterfront, your summers can be spent swimming, picnicking, or simply soaking up the sun by the lake. This expansive home boasts over 2,000 sq.ft. of living space, with endless flexibility for growing families, multi-generational living, or hosting guests. The main level features gleaming, recently refinished hardwood floors, a formal dining room, and a show-stopping family room with 10-foot ceilings and a cozy gas fireplace perfect for everything from lively holiday gatherings to quiet nights in. With the potential for three spacious bedrooms on the main floor with full bath, plus a fully finished basement with a den, office, rec room/bedroom, and a second full bath, the layout offers fantastic in-law suite potential. Step outside to a backyard oasis: incredibly deep, lush with mature trees, and fully fenced for privacy. Whether you're hosting a summer BBQ on the wraparound deck, relaxing by the chiminea, or storing all your gear in the ample indoor and outdoor storage, this home truly caters to an active, outdoor lifestyle. Enjoy peace of mind with a newer furnace and A/C (both just 4 years old), and take advantage of numerous updates completed in the past two years. Located just 5 minutes from St. Lawrence College and the Cataraqui Golf Club, and only 10 minutes to Queens University, Kingston General Hospital, and the vibrant downtown core. Families will appreciate proximity to top-rated schools including RG Sinclair, JR Henderson, Holy Cross, and Frontenac. Solidly built, some might say like a bomb shelter, this home is ready to welcome its next chapter. Move in before the school year begins and make 11 Windsor Street your forever home. (id:60626)
Century 21 Heritage Group Ltd.
6743 Meadows Drive
Oliver, British Columbia
Charming Family Home on a Spacious Town Lot! This 3 bed, 3 bath beauty sits on a generous .28-acre lot with loads of privacy, big patios, and views—ideal for family life and entertaining. The updated kitchen features a farmhouse sink and fresh finishes, adding just the right touch of country warmth. Bathrooms and flooring have been tastefully upgraded, so you can move right in and make it your own. Cozy up with the woodstove on chilly winter nights, and enjoy the convenience of central vac throughout. Outdoors, you’ve got garden beds, space to spread out, and you're just steps to schools, recreation, and scenic walking trails. The perfect blend of charm, function, and location—don’t miss this one! (id:60626)
RE/MAX Wine Capital Realty
17 Shapira Avenue
Wasaga Beach, Ontario
**Builder's Inventory** In highly coveted Georgian Sands Master planned community by Elm Developments. "The Wave" Model is a Bright Spacious and Fully Upgraded 3 bedroom family home. Pot lights through out, Spacious Foyer Oak Staircase with a Large Picture Window, Upgraded Railings with Metal Pickets, Vinyl Plank Floors through out, Quartz Countertops, Undermount Sinks, Upgraded Door & Trim Package. Upgraded Plumbing Package, Laundry with Uppers, Kitchen Valance , Pot & Pan Drawers, Pantry, Backsplash, Smooth Ceilings. Georgian Sands is Wasaga's most sought after 4 Season Community with Golf Course on site, just minutes from Shopping, Restaurants, the New Arena & Library, and of course the Beach! (id:60626)
Upperside Real Estate Limited
14926 24 Street Nw
Calgary, Alberta
Located within the popular new NW community of Ambleton, this fabulous Brand New Home is sure to impress. 9 Foot Ceilings and Luxurious Vinyl Plank Flooring sprawls through the Front Entrance into the Open Concept Kitchen, Dining and Living Room as well as the west facing main floor bedroom suite. QUARTZ countertops, Stainless Steel Appliances, GAS STOVE, FULL CEILING HEIGHT Cabinetry with Crown Molding and a good size Pantry Closet complete the modern Kitchen. A Spacious Dining Room and Living Room are great for Relaxing or Entertaining in. The upstairs features a center Bonus Room that Separates the Kids Rooms from the Parents' Master Bedroom. Plush Carpets cushion your Toes and Feet on the Upper Floor and Oversized Windows allow Sunshine to Beam into every room. There is a shared 4 Piece Bathroom and a large laundry room on this level as well. The Master/Primary Bedroom is Gigantic and can accommodate a King Size Bed with Night Tables and a Dresser or Two. There is also a walk-in Closet with a large window and a 4 Piece Ensuite Bathroom that completes this suite. Heading downstairs to the undeveloped basement, the Separate Entrance and stairs, 9 foot Ceilings, second Furnace, second Washer & Dryer Rough-ins, Bathroom Rough-Ins, Kitchen Rough-ins are conveniently placed for a future two bedroom basement development. The backyard comes with a double car parking pad, which can accommodate a future double detached garage. This east backyard amazing home is also conveniently located just minutes away from the schools, public transit and amenities, including Carrington Shopping Center, Creekside Shopping Center, Walmart, Beacon Hill Costco, and T&T Asian Supermarket. It also has quick access to the Stoney Trail Highway and the Deerfoot Highway. Whether you want to Live Up and Rent Down, lease out the entire house, or live with multiple generations, this is the perfect home for you. Don't miss out on this gorgeous home! Book your showings today! (id:60626)
Maxwell Capital Realty
608 Olympia Drive Se
Calgary, Alberta
Welcome to a TRULY ONE-OF-A-KIND opportunity in the heart of Ogden. A beautifully RENOVATED, INCOME-GENERATING bungalow on an INCREDIBLY RARE 22.87 metr EXTRA-WIDE lot, perfectly situated in a QUIET CUL-DE-SAC & backing directly onto GREEN SPACE, making this an EXCEPTIONAL FIND. This is more than just a home; it’s a LIFESTYLE UPGRADE and a SOUND INVESTMENT rolled into one. This exceptional property comes with a REGISTERED LEGAL suite (City of Calgary Legal Suite Registry, Sticker #1415), allowing you to QUALIFY FOR A MORTGAGE while REDUCING YOUR MONTHLY PAYMENTS through RENTAL INCOME. Whether you're looking to live in one unit & rent out the other, or seeking a TURNKEY INVESTMENT property, this home provides unmatched flexibility. The OPEN-CONCEPT LAYOUT features a CHEF-INSPIRED kitchen with a large GRANITE-topped ISLAND, complete with SOFT-CLOSE drawers perfectly sized for everything from utensils to pots & pans. CUSTOM DESIGNED with both FUNCTIONALITY & aesthetics in mind, the kitchen boasts UNDER-CABINET lighting, STAINLESS-STEEL appliances, a PULL-OUT pantry, TWO LAZY-SUSAN corner systems, & many FULL-EXTENSION PULL-OUT CABINET ORGANIZERS with SOFT-CLOSE slides. IT'S A SPACE WHERE COOKING, CONVERSATION AND CONNECTION COME NATURALLY. The rest of the main level continues to impress with SOFT-GREY LAMINATE flooring, a cozy ELECTRIC-FIREPLACE, a BUILT-IN SPEAKER SYSTEM, BUILT-IN VACUMM System & a sleek SUBWAY-TILE FEATURE-WALL. The ELEGANTLY RENOVATED MAIN BATHROOM is both beautiful & practical, featuring 24x24 ANTI-SLIP tiles, a detail that brings peace of mind. Additional updates to windows, roofing, plumbing, etc, ensures years of WORRY-FREE LIVING without the HASSLE or COST of IMMEDIATE RENOVATIONS. The LEGAL SUITE, with its own PRIVATE ENTRANNCE, is just as thoughtfully finished. Featuring BUILT-IN SPEAKERS, VACCUM-FLU system, a spacious OPEN-PLAN kitchen & a family room with OVERSIZED WINDOWS that flood the space with ABUNDANT NATURAL LIGHT, this suite inclu des TWO BRIGHT bedrooms & a STYLISH 5-PIECE bathroom. With generous ceiling heights, space feels OPEN & INVITING, NOT AT ALL LIKE A TYPICAL BASEMENT. FULLY FENCED backyard, ample on-site parking, & with no neighbours behind immediately, creates a perfect setting for entertaining, gardening, or simply unwinding in nature, a RARE LUXURY WITHIN CITY LIMITS. Whether you’re an INVESTOR, a MULTI-GENERATIONAL family, or simply someone seeking a TURN-KEY with potential, this property is a must-see. SAVE YOURSELF from RENOVATION-HEADACHES, RISING INFLATION, CONSTRUCTION COSTS & MONTHS OF DISRUPTION. Located in a well-connected, family-friendly area, close to shopping, schools, community hall, hockey arena, outdoor pool & Beaverdam Flats Park. The Bow River Pathway offers scenic walks & bike rides. 10+ nearby bus routes & the proposed LRT station ensures easy commuting. Plus, you're minutes from Deerfoot, Glenmore, Stoney Trails & only 15 minutes to downtown. Homes like this don’t come around often. Don’t miss out (id:60626)
Urban-Realty.ca
4078 Saturna Ave
Powell River, British Columbia
SINGLE-LEVEL LUXURY. Welcome to Westview Heights: Phase 2. Now offering four ranchers that offer unparalleled quality and convenience. Built to Step Code 5 these efficient units have heat pumps for heating and cooling, HRV, Navien On Demand Hot Water and gas fireplaces. No step from garage to patio, this is true level entry custom-designed architectural plans. The open concept plan creates a vibrant living space with natural light and 10' ceilings, with French Doors to the fully covered stamped concrete patio. Custom kitchen with large prep-island includes full Kitchenaid appliance package, quartz counters and tile backsplash. Spacious master bedroom has walk-in closet and four-piece ensuite with in-floor heat, curbless shower, heated toilet with bidet attachment and dual vanity. Secure your brand new rancher in Westview Heights today! (id:60626)
Exp Realty (Powell River)
4076 Saturna Ave
Powell River, British Columbia
SINGLE-LEVEL LUXURY. Welcome to Westview Heights: Phase 2. Now offering four ranchers that offer unparalleled quality and convenience. Built to Step Code 5 these efficient units have heat pumps for heating and cooling, HRV, Navien On Demand Hot Water and gas fireplaces. No step from garage to patio, this is true level entry custom-designed architectural plans. The open concept plan creates a vibrant living space with natural light and 10' ceilings, with French Doors to the fully covered stamped concrete patio. Custom kitchen with large prep-island includes full Kitchenaid appliance package, quartz counters and tile backsplash. Spacious master bedroom has walk-in closet and four-piece ensuite with in-floor heat, curbless shower, heated toilet with bidet attachment and dual vanity. Secure your brand new rancher in Westview Heights today! (id:60626)
Exp Realty (Powell River)
82 Jayla Lane
West Lincoln, Ontario
Large modern luxury freehold end unit. Luxury finishes includes all quartz countertops in the kitchen and bathrooms, 9ft ceilings on the main floor, brightly lit open concept that combines the kitchen, dining and living areas. Modern smooth ceilings and luxury designer vinyl on the first floor. Large primary bedroom with walk-in closet and private ensuite. This home is the definition of comfortable luxury living, right in the heart of Smithville only 10 minutes from the QEW! Homeowners will enjoy being only steps away from the Community Park, pristine natural surroundings, and walking/biking trails. Additionally, the town of Smithville invested $23.6 million in a brand new 93,000 sqft Sports and Multi-Use Recreation Complex featuring an ice rink, public library, indoor and outdoor walking tracks, a gym, playground, splash pad, skateboard park & more. Close to of local shops and cafe's, and just a 10-minutedrive to wineries. Plenty of extra parking spaces available for owners and visitors alike on a first come first serve basis (id:60626)
Keller Williams Complete Realty
1212 Linthorpe Road
Kamloops, British Columbia
Welcome to this well maintained, nicely updated family home in the desirable Batchelor Heights. 1212 Linthorpe Rd features a large, open kitchen and dinning area that flows into the living room where you look out a large bay window featuring great views of the city. Off the dinning area, a glass sliding door opens to a large deck. Featuring a flat backyard where you have a large custom shed that could be used as a hobby shed, or plenty of storage, a play structure for the adventurous kids, small chicken coop and plenty of space for a garden with south facing sun exposure. Also on the main floor, 3 nice sized bedrooms, 1.5 bath, including a 2 piece ensuite in the primary bedroom. This basement entry home features a large foyer and large recreation room, 1 bed, 1 full bath, and kitchenette which could all be easily converted into a suite. Plenty of parking in the paved driveway, including room for an RV/Utility trailer. Recent updates include hot water tank(2 months), AC(2 months), kitchen cabinets refaced including hardware(2 months), and roof(spring of 2023). This family oriented neighborhood includes a bus stop right out front and a little hidden gem of a tot lot park just down the street. Reach out with any questions or to book your personal showing! Subject to probate. (id:60626)
Brendan Shaw Real Estate Ltd.


