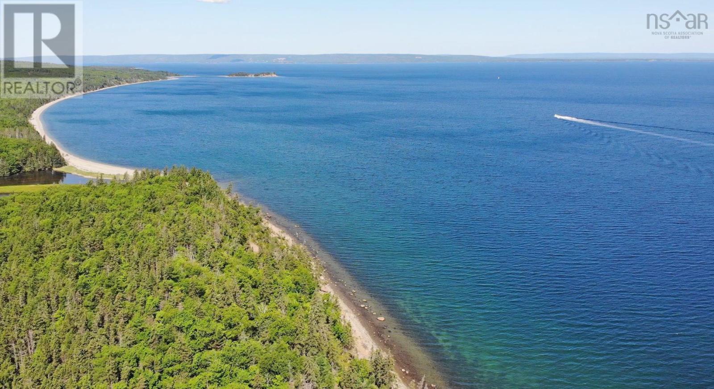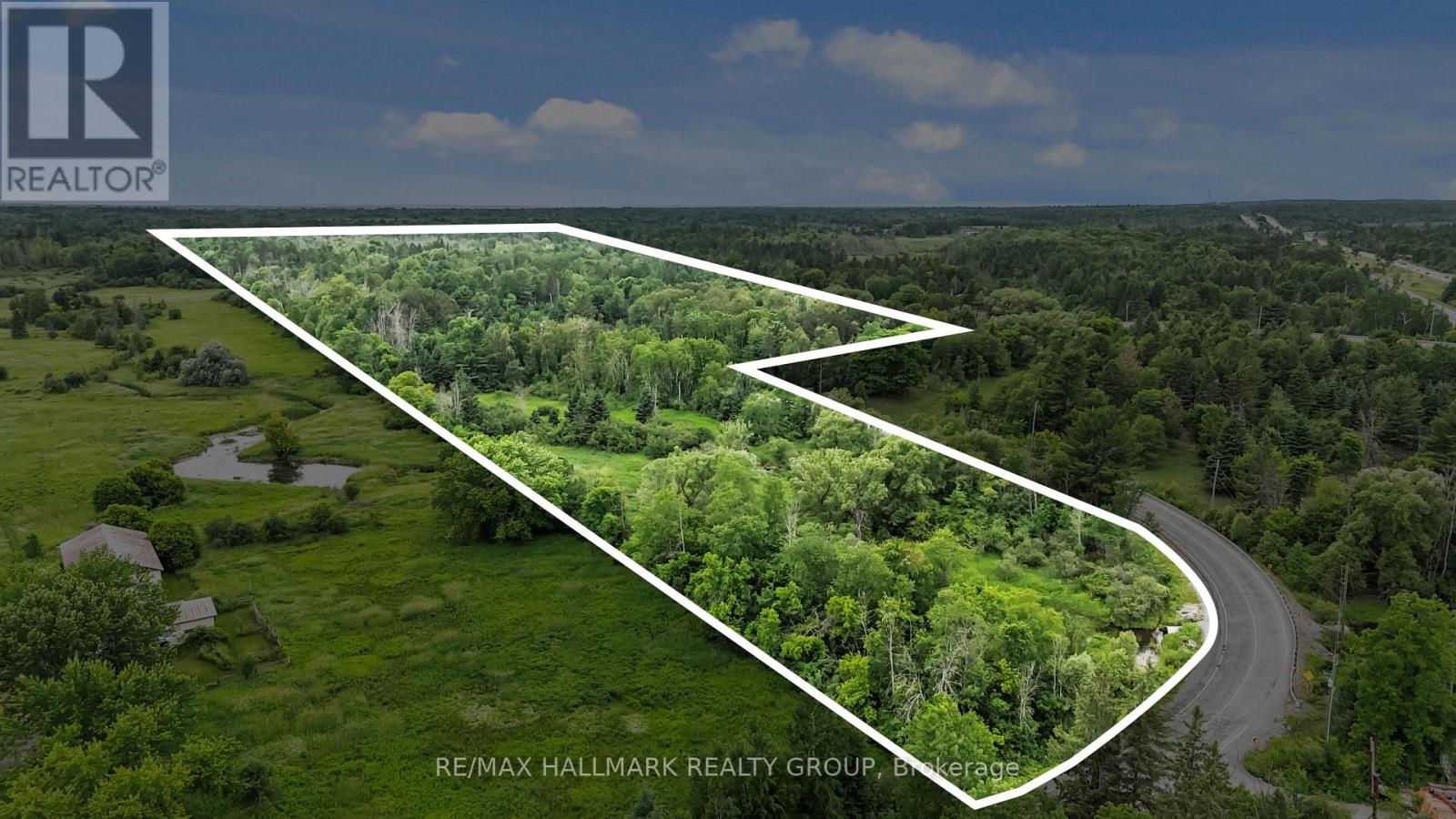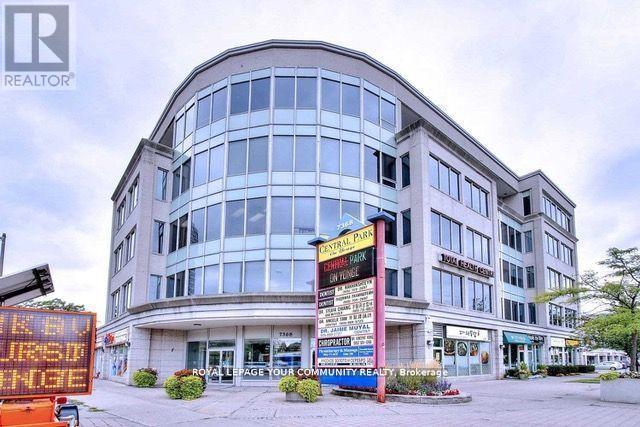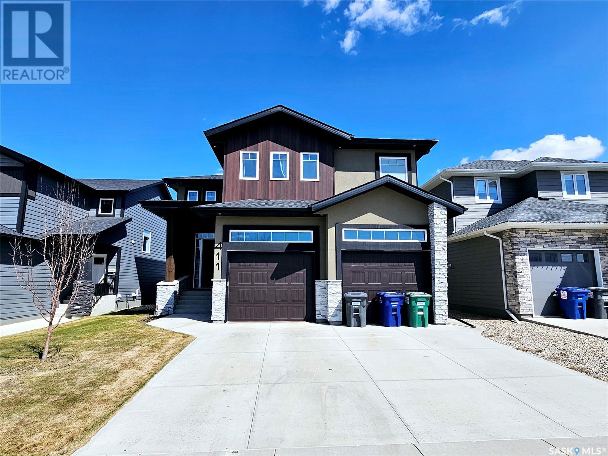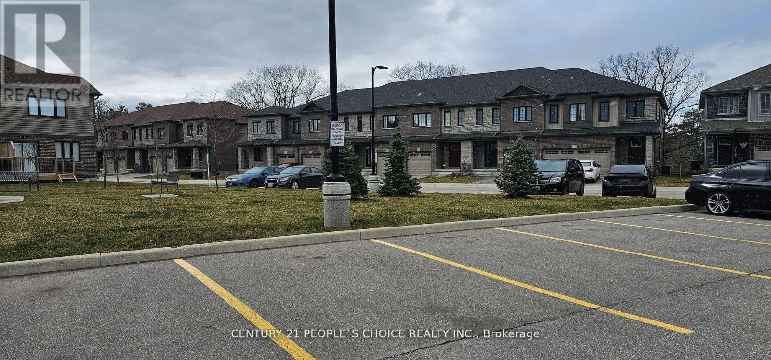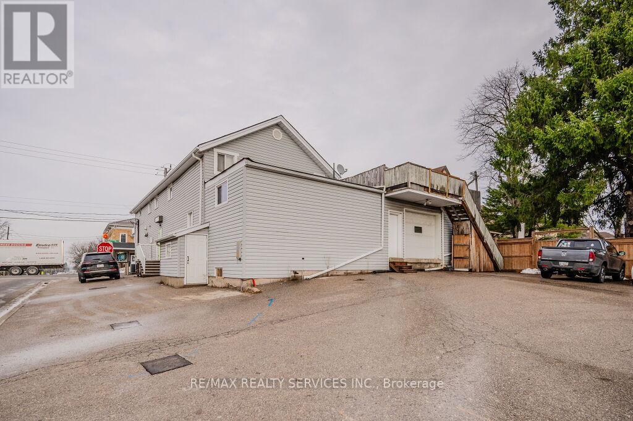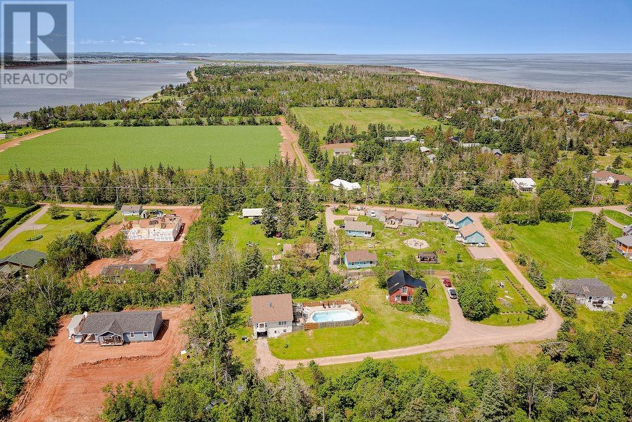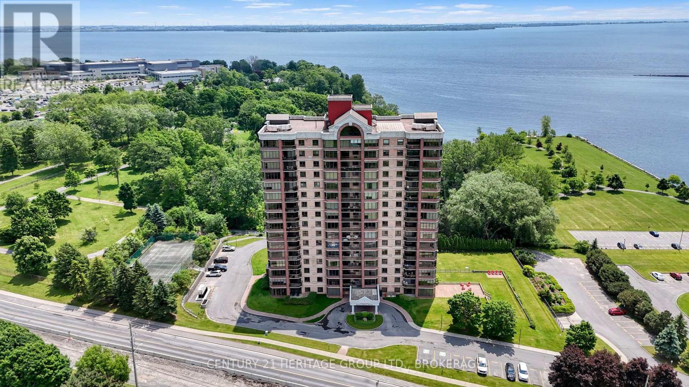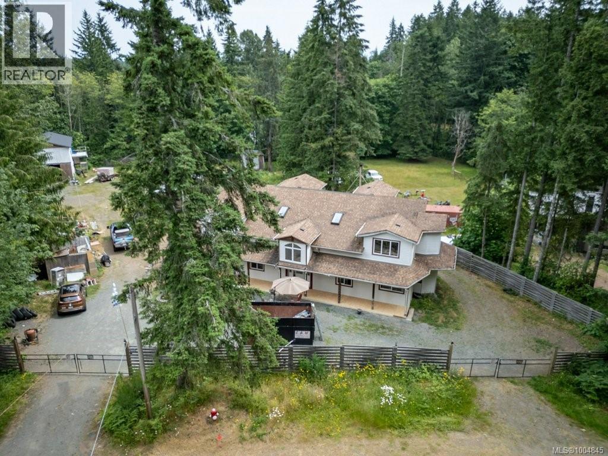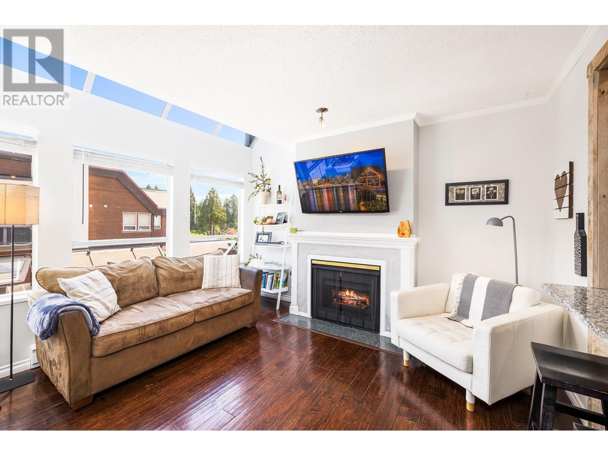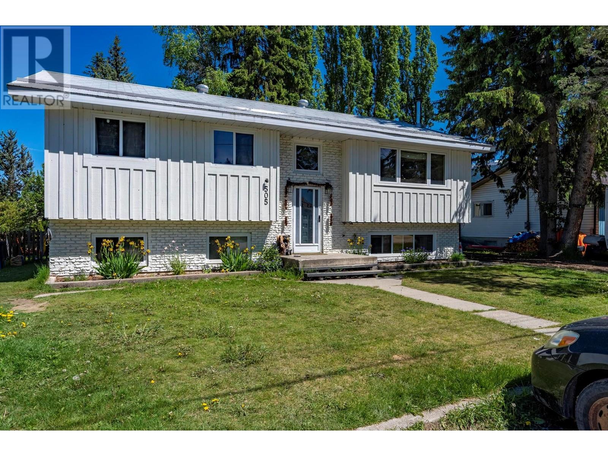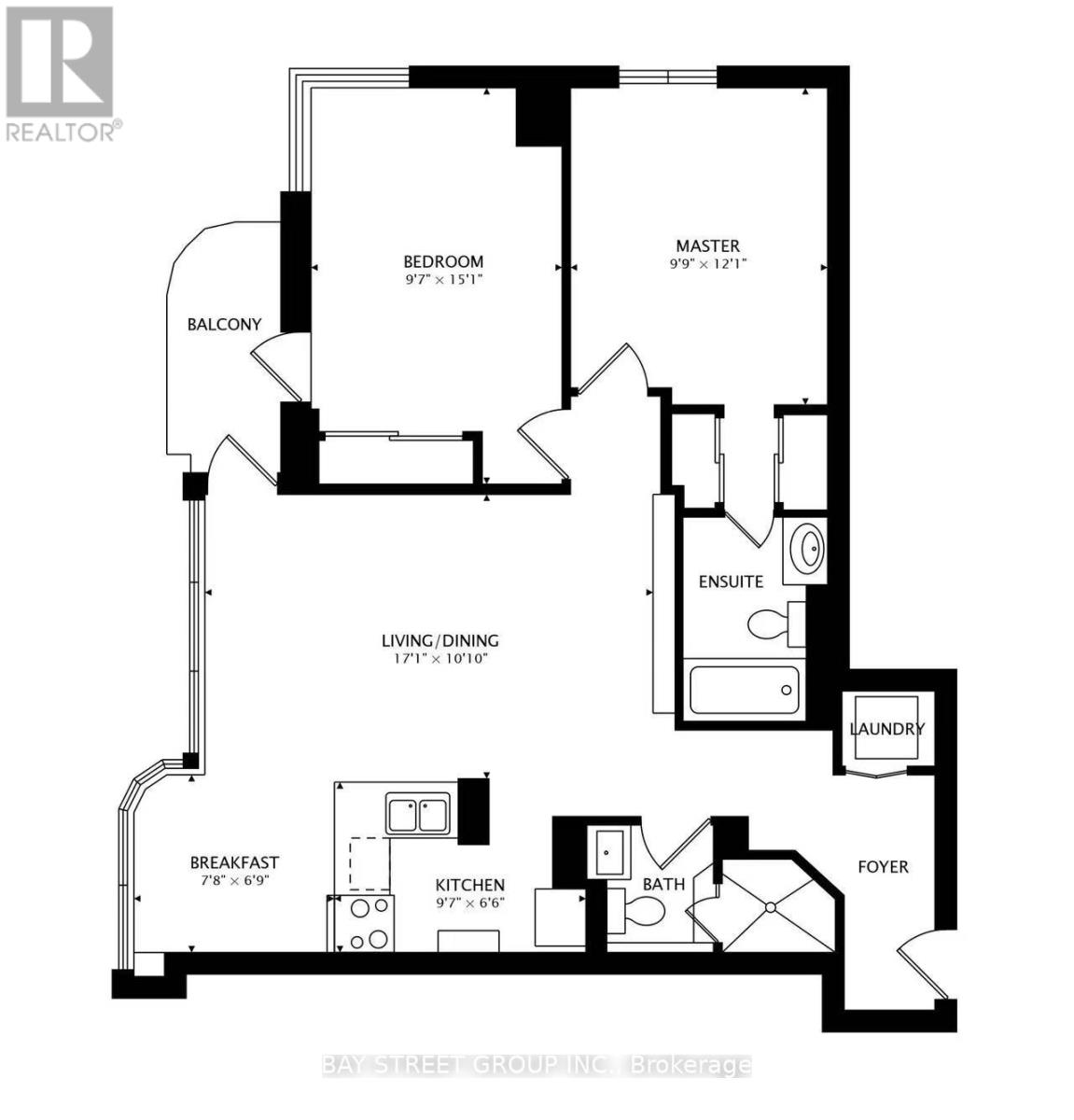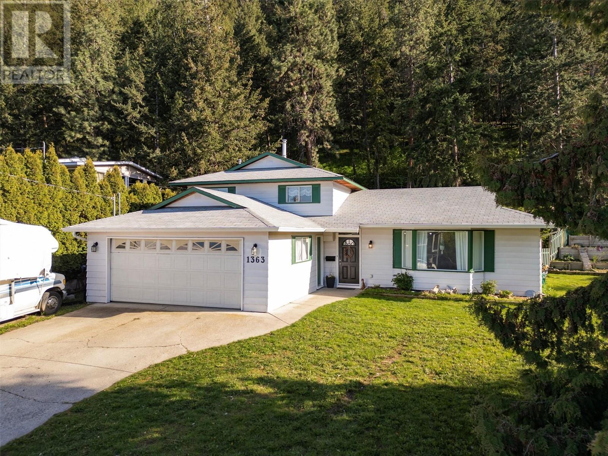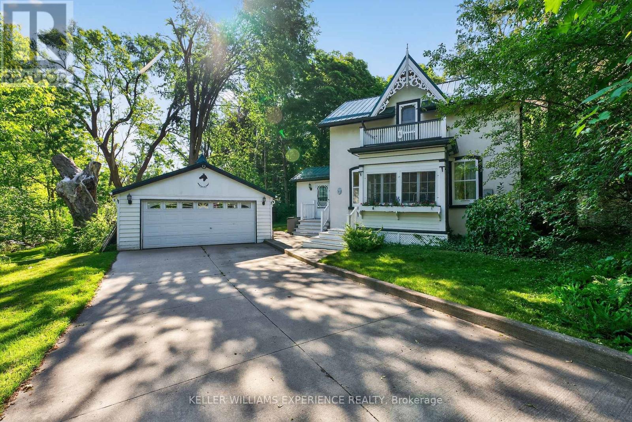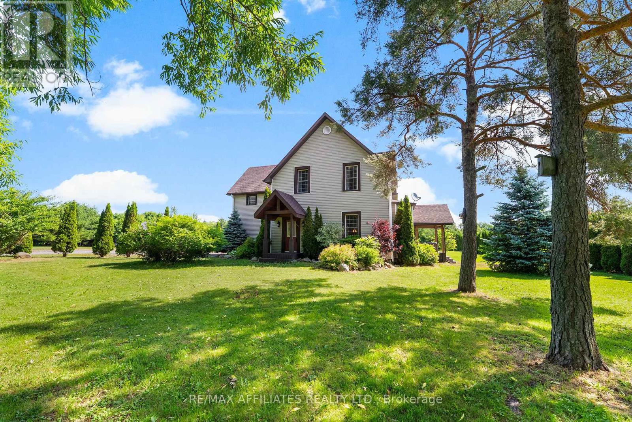195 Acres West Bay Highway
Roberta, Nova Scotia
This uniquely beautiful, approximately 195 Acre property, is located directly on Bras d'Or Lake in Cape Breton. It is located on both sides of West Bay Road in Roberta and boasts approximately 2775 feet of private waterfront on Bras d'Or Lake and a protected inlet. This property also features a magnificent mixed forest. The frontage on both sides of the public road totals approximately 4000 feet. The shoreside area of the property, measuring almost 64 Acres, is ideal for an exclusive development. Dividing the property into numerous smaller building plots is also conceivable. From numerous spots on this site, you can enjoy breathtaking views over the expansive lake you will be amazed! Electricity and telephone lines are located directly along the paved road. The land on the opposite side of the road, on the mountain side, can also be subdivided. In addition to small streams, Scotts River also winds its way down from the mountain through the property. The property has not yet been surveyed. The popular Dundee Golf Resort is just a 20-minute drive away. Shops for everyday needs in St. Peters are about 15 minutes away, Port Hawkesbury is about 45 minutes away, and Halifax International Airport is only about a three-hour drive away. Act now! Properties like this don't come available often! (id:60626)
Exp Realty Of Canada Inc.
3106 Vaughan Side Road
Ottawa, Ontario
**WE WELCOME OFFERS!** (id:60626)
RE/MAX Hallmark Realty Group
Ph-A - 7368 Yonge Street
Vaughan, Ontario
Spacious Offices with Floor to Ceiling Glass walls and Doors. High End Finishes Throughout.2 Car Underground Parking Included! Unobstructed Views East and South of Toronto. Very Low on Yonge in Prime Old Thornhill. Updated with Spacious Reception Area, Boardroom and 2Spectacular Completely Updated and Renovated Penthouse Office in the High Demand Central Park Maintenance Fees that Include All Utilities. Viva Transit at Front Door & Huge Future Potential with Potential Yonge Line Subway Extension. **EXTRAS** Very Low Maintenance Fees include All Utilities (except Internet and Phone). Includes 2 Car Underground Parking (One Premium Spot Next to Door). (id:60626)
Royal LePage Your Community Realty
411 Dagnone Terrace
Saskatoon, Saskatchewan
Beautiful 2 Storey in Brighton overlooking a park. Sunroom with high ceiling. Bonus room on 2nd floor. 14ft Ceiling in great room. Heated floor in Mater bedroom ensuite. Underground Sprinkler, Central air conditioning. (id:60626)
RE/MAX Saskatoon
87 - 135 Hardcastle Drive
Cambridge, Ontario
Beautiful 3 Bedroom and 3 washrooms Townhouse for Sale in a New Neighborhood Located in Cambridge .Master Bedroom with 4pc Ensuite and Walk in Closet. Brightly-Lit Kitchen Combined with Breakfast Area with sliding Doors Leading up to the newly build Deck. Spacious Great Room, Laminate Flooring, Big Basement with Look out Window. Close to Shopping Centers, Grocery Stores, Conestoga Collage, Bus Stops, School and Parks. Potl Fee=$160.and Window Coverings. (id:60626)
Century 21 People's Choice Realty Inc.
3590 Lobsinger Line
Woolwich, Ontario
A rare opportunity in town of St. Clements to own this mixed use commercial building offers rented vet clinic (approx. 1000 sq ft), tenanted warehouse with loading dock (approx. 1430 sq. ft. ), 2 tenanted residential apartments and an opportunity to rent another unit for uses like restaurant, massage/spa clinic or health/beauty related business. This location is at a corner of most busy intersection. A huge size parking lot at the rear of building further adds huge potential in this building. Upstairs you will find 2 decent sized apartments with 1 bedrooms + den each along with 1 washroom each. A must visit on this listing to explore endless possibilities for redesigning a space to both live and run your business. Only 10 mins from waterloo/conestoga mall (id:60626)
RE/MAX Realty Services Inc.
91 Masters Avenue Se
Calgary, Alberta
Step into this stunning 2-storey home that offers remarkable curb appeal with the attached (OVERSIZED) rear-facing GARAGE-giving the front of the home a whimsical, show-stopping presence.Inside, you’ll find 4 bedrooms, 3.5 bathrooms, and a FULLY FINISHED basement. Most of the home was recently transformed with fresh paint, updated lighting and hardware, for a bright and modern feel. Not to mention the NATURAL LIGHT beaming in the windows from each end of the home, and the stairwell, contributing to the expansive feeling. The open-concept kitchen and large island make entertaining easy, and your PRIVATE side deck (completely SECLUDED) is ideal for morning coffees or relaxed summer evenings!Upstairs, the spacious primary suite includes a 4-piece ensuite, generous walk-in closet and HUGE WINDOWS! The other two bedrooms are well-appointed, and the full-sized family bathroom will make bath-time a breeze. Joining the linen closet in all its storage glory, both upstairs bathrooms are also equipped with built-in linen shelves-ensuring everything has its perfect place. Conveniently located UPSTAIRS, the LAUNDRY space keeps daily routines running smoothly. The basement will allow family members to have their own space, or guests/extended family to have a retreat, with a full walk-in closet and a private full bath. Functional touches include a welcoming front entryway with ample storage, plus space at the back entrance for kids and muddy boots. Stay cool with central A/C, perfect for those warm summer days. A basement STORAGE ROOM is ready for all the kids sporting goods and toys, holiday bins, and camping gear. Enjoy the ease of a low-maintenance yard, with the ability to add a splash of colour with flowers or cheerful perennials that bloom year after year.With an 8-minute walk to Mahogany Lake, you’ll love easy access to swimming, fishing, tennis, skating, and hockey. The Mahogany Amphitheater is only a few minutes away and hosts concerts, community events, picnics and outdoor yoga. What an amazing place for the outdoor enthusiasts. It’s easy to build a sense of community and meet new friends in a neighbourhood like this. This is a lifestyle home, in an area built for connection-with multiple schools, parks, daycares, and playgrounds nearby, plus endless paths, dog parks, and lake activities to explore. Not to mention, you are minutes from Mahogany’s best restaurants, coffee shops, bakeries, bars, wellness studios, and more. Come see what makes this one of the most stylish homes on the block. You’re going to love it here! (id:60626)
Cir Realty
10 Tudor Circle
Rideau Lakes, Ontario
Welcome to 10 Tudor Circle. This exceptional, all-brick 2100+ sq ft bungalow, perfectly positioned on the 16th hole of the renowned Lombardy Golf course in desirable Rideau Lakes township. This beautifully maintained home offers the perfect blend of comfort, function, and style, nestled on a meticulously landscaped 3/4 acre lot that's ideal for both relaxing and entertaining. Inside, you'll find a thoughtfully designed layout featuring 3 spacious bedrooms and 3 baths including a private 3 piece en suite with primary bedroom. The main level is graced with rich hardwood floors throughout the open concept living and dining areas creating an inviting space that's perfect for family gatherings and entertaining guests. The heart of the home is the stunning kitchen, complete with classic white cabinetry, granite countertops, large centre island, pantry and abundant counter and cabinet space to satisfy any home chef. Step into the sun drenched 15' 10" x 13' sunroom, where a cozy propane fireplace creates a warm and inviting atmosphere year round.The partially finished basement offers a fantastic man- cave / home gym and convenient 2 pc bath with plenty of unfinished space to make your own. Spacious 2 car garage provides inside entry to both the basement and main floor laundry/ mud room, adding to the homes practicality and ease of living. Outdoors, enjoy the peace and privacy of a beautifully manicured yard with large patio - perfect for summer BBQs and evening cocktails. You will also enjoy 22 kW Generac generator (2024) ensuring your home is always powered with peace of mind. Lombardy is a welcoming and scenic community, located halfway between Kingston and Ottawa. With shopping, antiquing and boating just minutes away, this beautiful home offers not just a beautiful place to live but a lifestyle to love. Call for private viewing today! (id:60626)
RE/MAX Affiliates Realty Ltd.
106 & 108 Blanchard Lane
Stanhope, Prince Edward Island
Ideally located in Stanhope, 2-four season homes located on a one acre parcel of land. The owner occupied home is #108 and is finished on 3 levels, open concept living space with garden doors to the patio deck over looking an 18' x 30' in-ground heated roman pool with 3'-8' water depth, water slide and privacy fence. This home has a built in garage, walk out basement, 2 1/2 baths, primary bedroom with deck over looking the pool and 2 more bedrooms.The second home #106 features: 3 bedrooms, 2 baths, open concept living space with vaulted ceiling, propane fireplace, screened room and is turn key with all furniture and content remaining. #106 has been used as a weekly rental home in the summer season and as a monthly rental during the remained of the year. (HST applies on a portion of the sale price and that HST is over & above the listing price). This is a great opportunity for someone looking to generate some income or those looking for enough space for all the family. This property is conveniently located within a few minutes of the National park featuring sandy beaches, walking/hiking/cycling trails, Stanhope golf course, Bayshore Road Promenade, Covehead Harbor yet only 20 minutes to Charlottetown. See alternative feature sheet for room sizes and additional information on 106 Blanchard Lane. (id:60626)
Exit Realty Pei
1404 - 1000 King Street W
Kingston, Ontario
Experience sophisticated lakefront living in this 14th-floor corner residence at the prestigious 1000 King West. With panoramic views of Lake Ontario and lush waterfront parkland, this two-bedroom, two-bathroom suite offers over 1,500 square feet of elegant, light-filled space in one of Kingston's most desirable buildings. Wrapped in nearly floor-to-ceiling glazing, the open-concept living and dining areas showcase uninterrupted lake and skyline views. Two private balconies extend the living experience outdoors - perfect for morning coffee or evening sunsets. Engineered hardwood flows throughout the main living areas and bedrooms, while ceramic tile in the kitchen and bathrooms offers timeless practicality. The updated kitchen is appointed with granite countertops, stainless steel appliances, and ample storage. The primary suite features lake views and a 3-piece ensuite with full-size shower. The second bedroom also with lake exposure, is serviced by a beautifully finished 4-piece bath with tub/shower. Bonus highlights include two underground parking spaces and a secure storage locker. Residents enjoy full access to resort-style amenities: a solarium-style indoor pool, sauna, fitness centre, rooftop greenhouse, tennis and pickleball courts, library, guest suite, party room, woodworking shop, car wash bay, and professionally landscaped gardens with direct access to the waterfront trail. Set across from the Cataraqui Golf & Country Club and just minutes from Queens University, Kingston General Hospital, Lake Ontario Park, and the historic downtown coreSuite 1404 is luxury living, perfectly elevated. (id:60626)
Century 21 Heritage Group Ltd.
2524 Macaulay Rd
Black Creek, British Columbia
Large home on .99 acre with a huge shop. Not way down Macaulay, less than 5 minutes from all Black Creek amenities and Saratoga and Miracle Beachl Located close to highway access, between Campbell River and Comox Valley, this makes great access to both areas and easy 10 minutes to base of Mt Washington. Land is gently sloped and fully fenced. House has 3 beds up and 1 down plus a den and office space. Shop has unfinished 2nd floor and can be used for storage space. Roll up your sleeves, there's some sweat equity to be made here) Please ask your realtor to provide all disclosure documents before booking a showing (id:60626)
Royal LePage-Comox Valley (Cv)
309 3721 Delbrook Avenue
North Vancouver, British Columbia
Discover this special two-bedroom, three-bathroom home in sunny Delbrook-ideally located between Edgemont Village and Lonsdale. Enjoy easy access to shopping, top-rated schools, parks, restaurants, and some of North Vancouver´s best trails, all right at your doorstep. This spacious two-level condo features a beautifully renovated kitchen with stainless steel appliances, granite countertops, and custom cabinetry. The large living and dining room are perfect for entertaining and balcony offers nice outdoor space off the dining room. Each of the two generous bedrooms includes its own full ensuite bathroom, offering ultimate privacy and flexibility for first-time buyers, small families, or savvy investors. Rarely found in condo living, the common rooftop deck offers stunning mountain views and a peaceful place to relax, used by only a handful of owners. Bonus features include two secure parking stalls and a large storage locker. A unique home in an unbeatable location-don´t miss this opportunity! (id:60626)
Stilhavn Real Estate Services
505 6th Street
Golden, British Columbia
Investment opportunity in the heart of Golden, BC. This property offers two separate rental units, making it an excellent choice for investors, multi-generational families, or homeowners looking for a mortgage helper. The upper level features a great three-bedroom, one-bathroom home with spacious living areas. The layout is functional and welcoming, with a well-equipped kitchen and comfortable bedrooms, making it an attractive space for tenants or owner-occupants alike. Downstairs, the two-bedroom, one-bathroom suite has a private entrance, providing a cozy and efficient living space. Whether rented out for additional income or used as a guest suite, it offers great versatility. One of the standout features of this property is the detached garage, complete with a mechanics pit, a rare and valuable asset for vehicle enthusiasts or those in need of a workshop. While the rental units provide steady income potential, the garage has been retained for the owner's use, offering a dedicated space for projects, storage, or hobbies. Located in a convenient downtown setting, 505 6th Street is just a short distance from schools, parks, and local amenities, ensuring tenants and owners alike enjoy all that Golden has to offer. Whether you're expanding your investment portfolio or searching for a home with built-in financial benefits, this property is a fantastic opportunity in a thriving rental market. Get in touch with your REALTOR® today to learn more or schedule a viewing! (id:60626)
RE/MAX Of Golden
23144 Twp Rd 712
Rural Greenview No. 16, Alberta
North Fork Ranch "Cabin" acreage, one of the most unique acreages you will find! Features a 4 season Log cabin with addition on the shore of a little 25 acre lake. Home to fish, waterfowl and various wildlife.. Enjoy the peaceful tranquility year round. Residence is 3 Bedrooms, 1-4pc bathroom, 1-2pc bathroom, laundry room, TV room, and Kitchen/dining room with door on to the large deck overlooking the lake. *You will enjoy the your morning coffee and view (you just might not want to go to work!)* Outbuildings for storage and working. (id:60626)
Royal LePage Redwillo Realty
1007 Lakeshore Boulevard N
South Bruce Peninsula, Ontario
A WATERFRONT SAUBLE BEACH LEGACY AWAITS! Imagine stepping back in time to an era of endless summer days and cherished family traditions. This 3-bedroom, 1-bathroom cottage presents a special opportunity to own a piece of Sauble Beach history. For the first time ever, this adorable north-end property, held by the same family since 1914, is being offered for sale. Lovingly preserved and thoughtfully updated to enjoy the comforts of modern living, this home has seen many enhancements throughout the years. Notably, these improvements include updated casement windows and the addition of a forced-air, natural gas furnace and a natural gas fireplace for those cooler, cozy-up nights. Picture yourself creating your own family legacies here, living your best beach life on the sparkling shores of Lake Huron, with a deck-front seat to world-class sunsets. (id:60626)
Royal LePage Estate Realty
646 Hawthorne Rise
French Creek, British Columbia
Lovingly maintained, this 2 bed, 1 bath rancher offers just over 1100 sqft of inviting living space. Enjoy year-round outdoor comfort on the spacious covered patio—ideal for morning coffee, evening cocktails, or simply relaxing. Gardeners will love the sun-drenched yard, perfect for growing your dream garden. The nearly 1000 sqft detached shop is ready for processing, canning, freezing, or storing all your harvest—and so much more. With RV parking on both sides of the home and a convenient pull-through driveway, there's ample room for guests, boats, trailers, and all your toys. Located minutes from the marina for boating adventures, close to golf for leisurely afternoons, and just a short stroll to the ocean for sunset walks. This is the perfect blend of lifestyle and potential—whether you're looking to settle in as-is or bring your design vision to life. A rare opportunity in a sought-after location, this home is full of possibilities! (id:60626)
RE/MAX Professionals
1910 - 736 Bay Street
Toronto, Ontario
Sun Filled Corner Suite, 2 Bedrooms, 2 Bathrooms With Parking & Locker At Bay & College. This Split Bedroom Layout Has Spacious Rooms In The Heart Of The Financial & Hospital District, Walking Distance To Universities/Colleges, Yorkville, Public Transportation, Queens Park & Mars. Amenities Include 24 Hr Concierge/Security, Exercise Room, Large Swimming Pool, Sauna, Visitors Parking, Guest Suites, Board Room, Card Room, Party Room, Billiard/Recreation Room & Bicycle Room. (id:60626)
Bay Street Group Inc.
1363 Ponderosa Road
West Kelowna, British Columbia
Excellent value and location for this 3 level split home in Lakeview Heights! The open concept main floor features newer laminate flooring, a stunning new kitchen with new lighting, extra cabinetry/storage and a massive island for family gatherings. There is also a formal dining area and living room on this level with electric fireplace. The upper floor has three bedrooms, main bath with new tub, tiling and sink and 2 piece ensuite with new tile, flooring and counter. The lower level features a family room with gas fireplace surrounded by built in shelving, new flooring and new lighting. There is also a newer 2 piece bathroom on this level with space and drain to install a shower and plenty of extra storage space here too! The crawl space with newer extra insulation is accessed from the family room. If you're looking for a huge private backyard look no further, there is plenty of space here for kids, pets, lounging and gardening. Lots of room for parking including RV parking with sani dump. Conveniently located just steps to the high school, 2 ice arenas, hiking, and plenty of recreation. Also just a short drive to the Westside wine trail, beaches, shopping and restaurants. (id:60626)
RE/MAX Kelowna
Lot 30 Robert Woolner Street
Ayr, Ontario
Executive Townhomes available. FREEHOLD- NO POTL, NO CONDO FEES, NO DEVELOPMENT FEES . This large END unit is 1,987 square foot (other plans available) 3 bedroom, 3 bathroom home has a huge unfinished basement which includes a 3 piece rough in, a 200 amp service and Central Air Conditioning. and 5 Appliances , are some of the upgrades included. The double door entrance opens to a spacious open concept main floor layout with sliders off the kitchen and a two piece bathroom. Upstairs has the convenient laundry room and 3 large bedrooms with two full bathrooms. Access from garage into home and access from garage to your backyard. Parking for 3 cars, ( PRIVATE DRIVEWAY )one in the oversized garage and two in the double length PRIVATE driveway. A family oriented community nestled within a residential neighbourhood. Closings are Summer/Fall 2025. Visit our Presentation Center at 173 Hilltop Dr., Ayr. Open Saturday and Sunday from 1:00-4:00, or by private appointment. TOTAL $25,000 DEPOSIT balance at closing. (id:60626)
RE/MAX Icon Realty
7 Grand River Street N Unit# 203
Paris, Ontario
Step into riverside luxury at Unit 203—an elegant 865 sq/ft 1-bedroom suite with a private 150 sq/ft riverside patio that brings the beauty of the Grand River right to your doorstep. This is more than just a condo—it's a lifestyle. From the moment you enter the secure, boutique building, you'll feel the difference that true craftsmanship and thoughtful design make. Inside, the open-concept layout is rich with upscale finishes: wide plank hardwood flooring, automated blinds, a chef-inspired kitchen with integrated Fisher & Paykel appliances, quartz countertops, and a spa-like bathroom complete with heated floors. Whether you're enjoying morning coffee by the river or hosting friends in your stylish kitchen, every detail in this suite is designed to impress. And with direct outdoor access and low-maintenance living, it's the perfect blend of nature and modern luxury. 5 units remain in this one of a kind 6 unit condo building in the heart of Paris! (id:60626)
RE/MAX Twin City Realty Inc
3 Boys Street S
Barrie, Ontario
Nestled in the historic heart of Barrie's downtown core, this rare gem offers a unique blend of heritage and opportunity. Built around 1850, this charming home sits on over half an acre of park-like landan oasis of mature trees, flowing lawns, and a tranquil brook that connects to Bunkers Creek. It's a setting that feels worlds away, yet it's just steps from the vibrant city centre. With RM1 zoning, there's exciting potential for multi-family development for those with vision. The original four-bedroom home retains many of its historic features while offering modern comforts like gas forced-air heat and central air. The stone basement has been underpinned with poured concrete, showing thoughtful care over the decades. As Barrie continues to evolve, properties like this rich in character and set on such generous land are becoming increasingly rare. For those drawn to history, charm, and the promise of possibility, this is a downtown opportunity worth exploring. (id:60626)
Keller Williams Experience Realty
407 - 125 Third Street
Cobourg, Ontario
# Discover Elegant Harbourwalk Living. Be part of the Lakeside Community in this luxurious and beautifully appointed 1,140 sq.ft. penthouse suite, nestled in the heart of Cobourg's prestigious Harbourwalk community at 125 Third Street. This exceptional residence blends sophistication with everyday comforts, creating an ideal retreat. Sunlight streams through generous windows, illuminating a naturally sun-filled principal area that flows seamlessly into a gourmet kitchen, which features abundant storage and ample counter space for all your culinary needs. A thoughtfully designed open concept includes the kitchen, dining room & living room with a natural gas fireplace and walk-out - providing access to your lake-view balcony seating where breathtaking sunsets over the ever-changing waters of Lake Ontario and north/west views over the roof tops of Cobourg is your stage. The primary bedroom offers spacious double closets and a private ensuite bath; a personal oasis for relaxation. Meanwhile, the second bedroom includes ample storage and convenient access to a semi-ensuite 3-piece bath, ensuring comfort for family or guests. Practical luxuries abound, including in-suite laundry, heated underground parking, close to the elevator and an additional storage locker to keep those extra items safe and organized. Common elements include a versatile Party/Meeting Room, ideal for hosting larger gatherings or special events. Located in the charming town of Cobourg, just 60-90 minutes east of Toronto, you can enjoy peaceful waterfront living while being steps away from downtown's delightful boutiques, diverse restaurants and a seasonal farmers' market. The sandy beach, Victoria Park, waterfront boardwalk and Ecology Garden offer abundant recreational opportunities for outdoor enthusiasts, while history enthusiasts will appreciate the Sifton Cook Heritage Centre and the surrounding historical neighbourhood and homes. Your lakeside sanctuary awaits, ready to welcome you home. (id:60626)
Royal LePage Proalliance Realty
57 Gardenia Way
Dartmouth, Nova Scotia
Meet "Aliya" A Stunning New Model in The Parks of Lake Charles starting at just $769,900 this beautifully designed three-bedroom, two-level home raises the bar on functionality & versatility. This model, currently under construction, also includes numerous upgrades! Black Windows on Front elevations, a second heat pump head (in primary bedroom), upgraded plumbing fixtures and hardware throughout the home, Maax sliding glass shower door in primary ensuite, and more! Full upgrade package details available upon request (pricing varies by model). The upper level offers a bungalow feel, featuring two bedrooms, including a spacious primary suite with a walk-in closet, dual sink vanity, and a large shower. The open-concept kitchen, living, and dining areas provide the perfect flow for entertaining, with direct access to the back deck for outdoor enjoyment. The main bathroom and second bedroom complete this level. The entry garage level has a thoughtful "drop zone" area off of the garage with laundry ideal placement for organization! This level also contains the office/den, the 3rd bedroom, and recreation room. Buyers will appreciate the choice of quality standard finishes as well as a range of upgrade options to personalize their space! Completion estimated late 2025 but may vary based on contract dates. As construction progresses, the opportunity to make upgrades and selections decreases, any upgrades added to model homes will be reflected in the final purchase price. Dont miss your opportunity to own in this exciting new community that is close to Dartmouth landmarks such as the Mic Mac Bar & Grill, Shubie Park, Lake Banook (with its award winning paddling clubs), walking trails, & all major amenities, and Dartmouth Crossing is just 10 minutes away! (id:60626)
Royal LePage Atlantic
2543 County 12 Road
North Stormont, Ontario
The tree lined driveway is just the beginning of the calming effect this well-maintained, tastefully updated character filled home and picturesque acreage have to offer! A hidden treasure having frontage on the tranquil Payne River just outside the lovely village of Berwick. The front door opens to a centre hall plan with a spectacular original staircase! The side porch wonderful for early morning coffee, opens to the country kitchen with centre island, granite countertops, SS appliances; plenty of cupboards and a walk in pantry. Laundry conveniently tucked behind closed doors finish this space. A spacious dining room transcends to the living room with large bay windows providing plenty of natural light. Garden doors from the oversized dining room open to a covered porch overlooking evergreens, perfect for those hot summer days & convenient for family bbqs. Ascending the staircase an inviting sitting area with large window overlooking the property. Off this space is a large primary bedroom with an oversized walk-in closet, 2 large secondary bedrooms & a perfectly sized den/office at the opposite end of the hall. This level also includes an exquisite 5pc. bathroom. This is a completely carpet-less home featuring laminate flooring on main level & hardwood on the second level. The home is beautiful, the property is absolutely breathtaking; heavily treed with evergreens, and hardwood, a graceful weeping willow sporting a swing completes the package. With the added privacy of Conservation land completely surrounding this piece of paradise, an oversized, insulated & heated double garage is perfect for all the toys you can have to enjoy this property! There is a storage shed & the cutest cabin (great she shed) to complete this one-of-a-kind property! Make this property work for you; a wedding venue, Christmas tree farm, or just enjoy the tranquility this one of a kind property will provide. This is more than a house - its a lifestye, come and make it yours! (id:60626)
RE/MAX Affiliates Realty Ltd.

