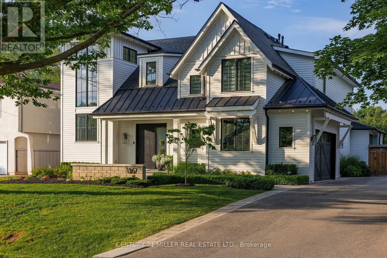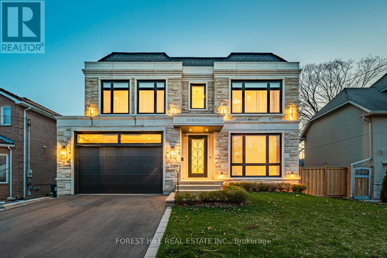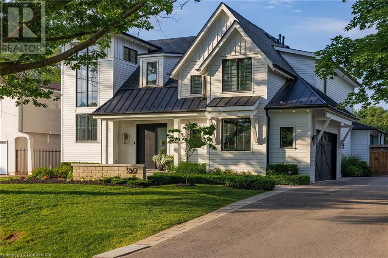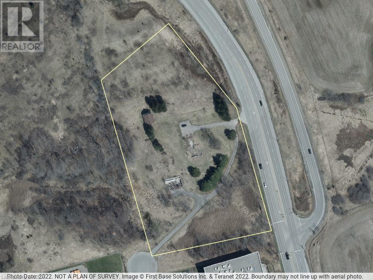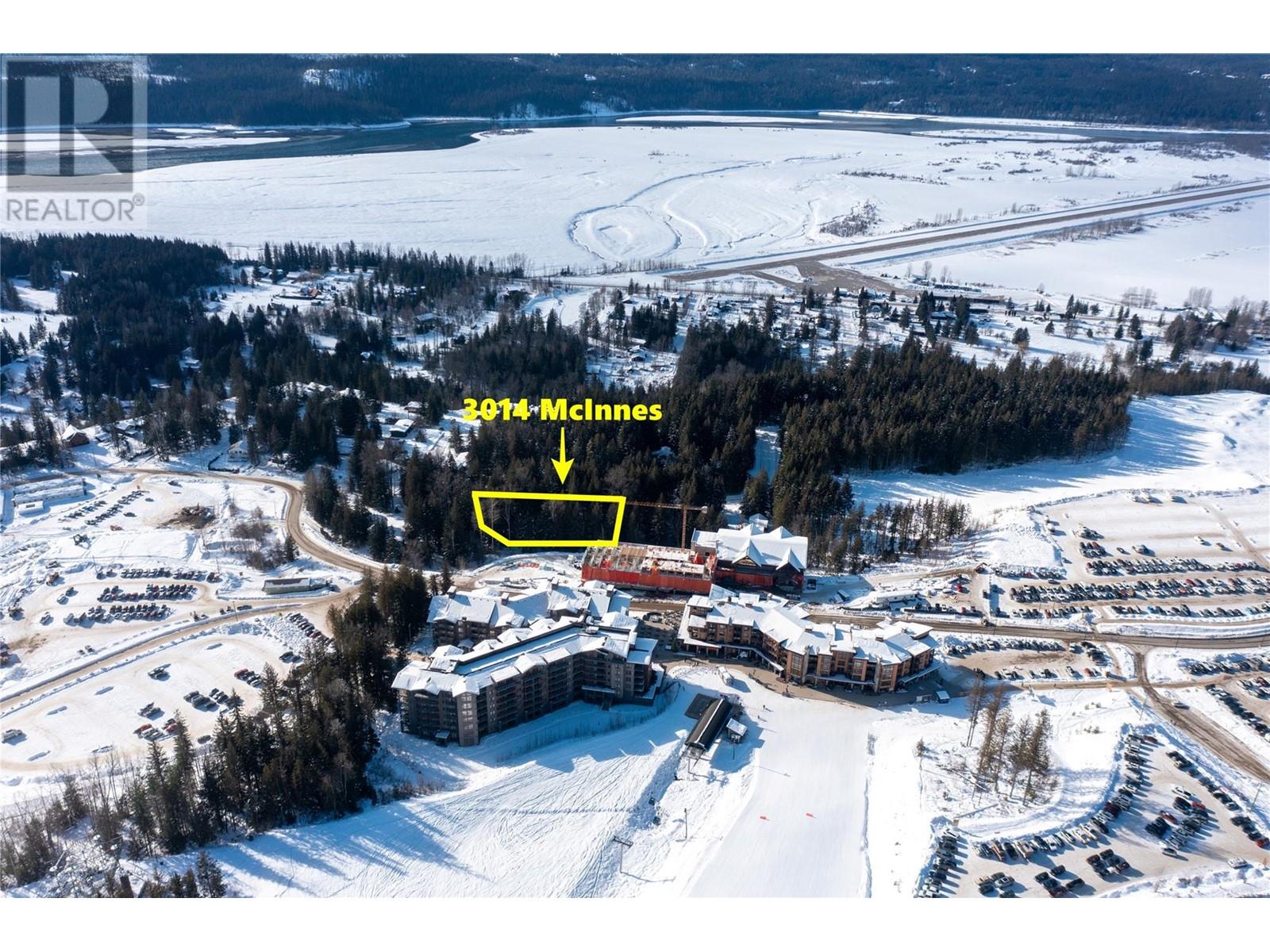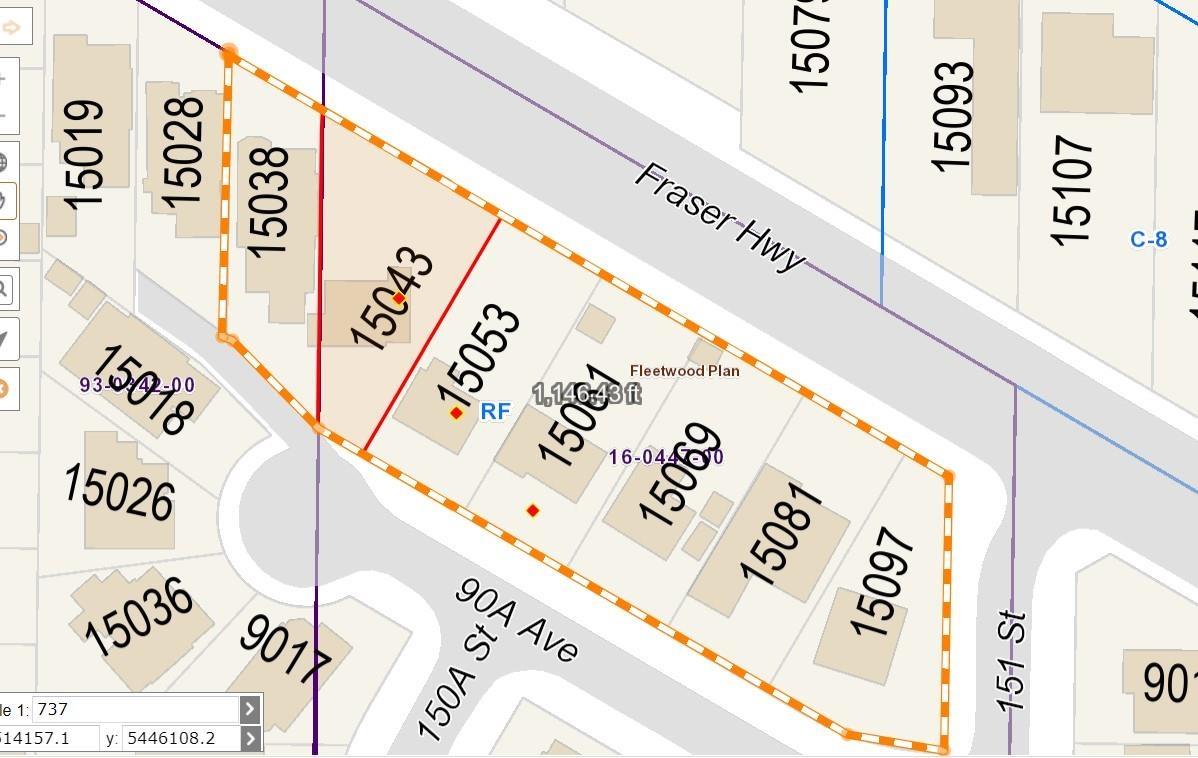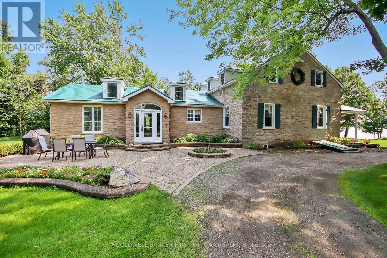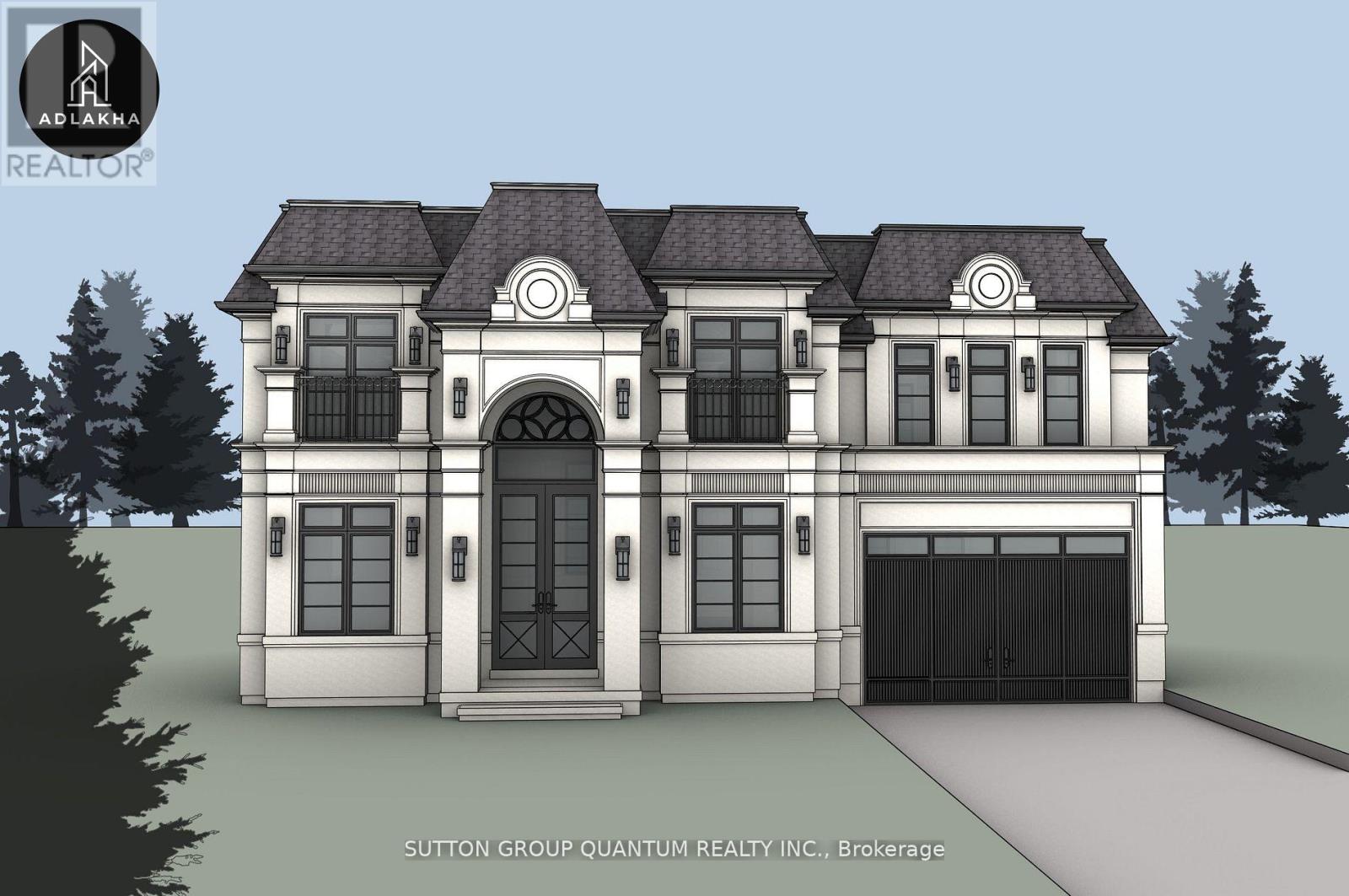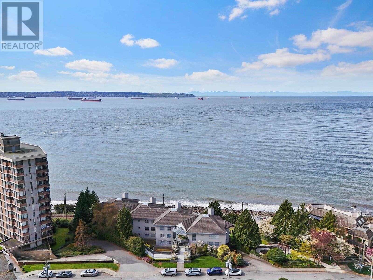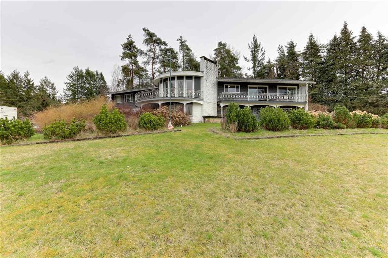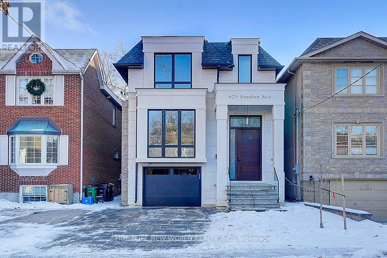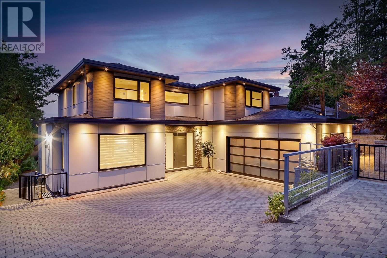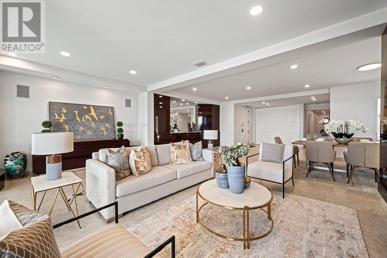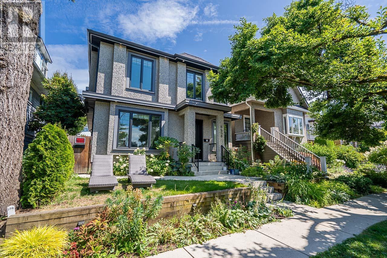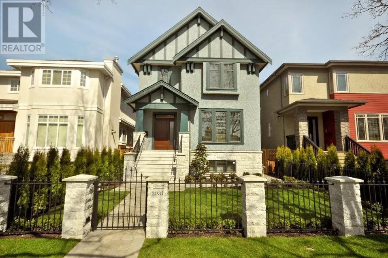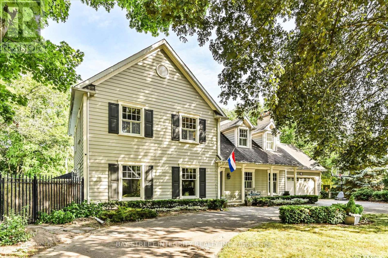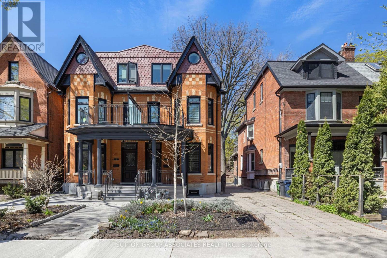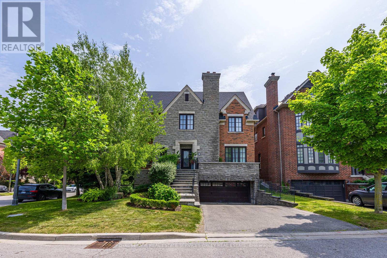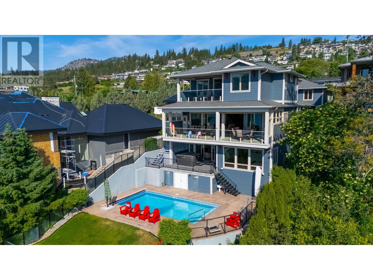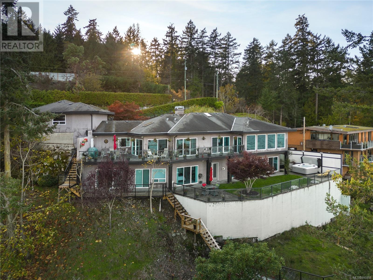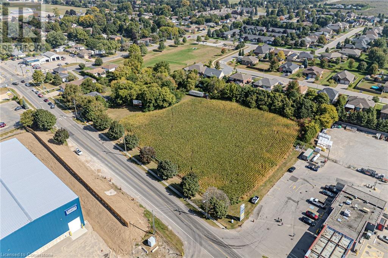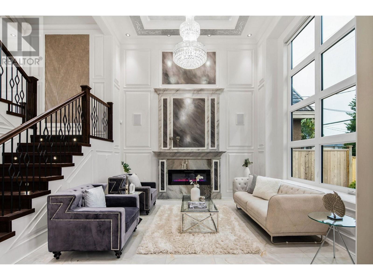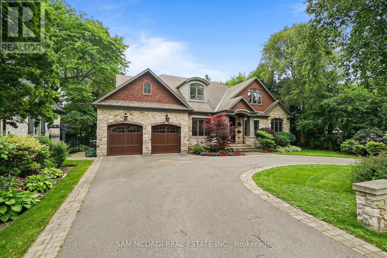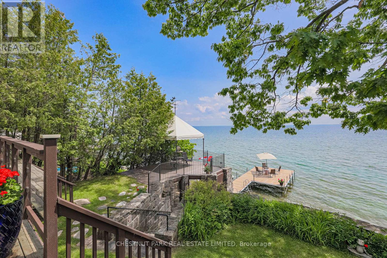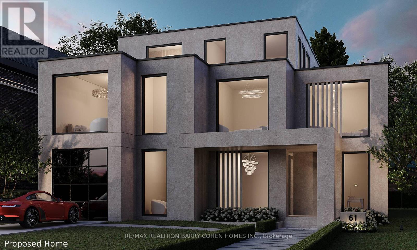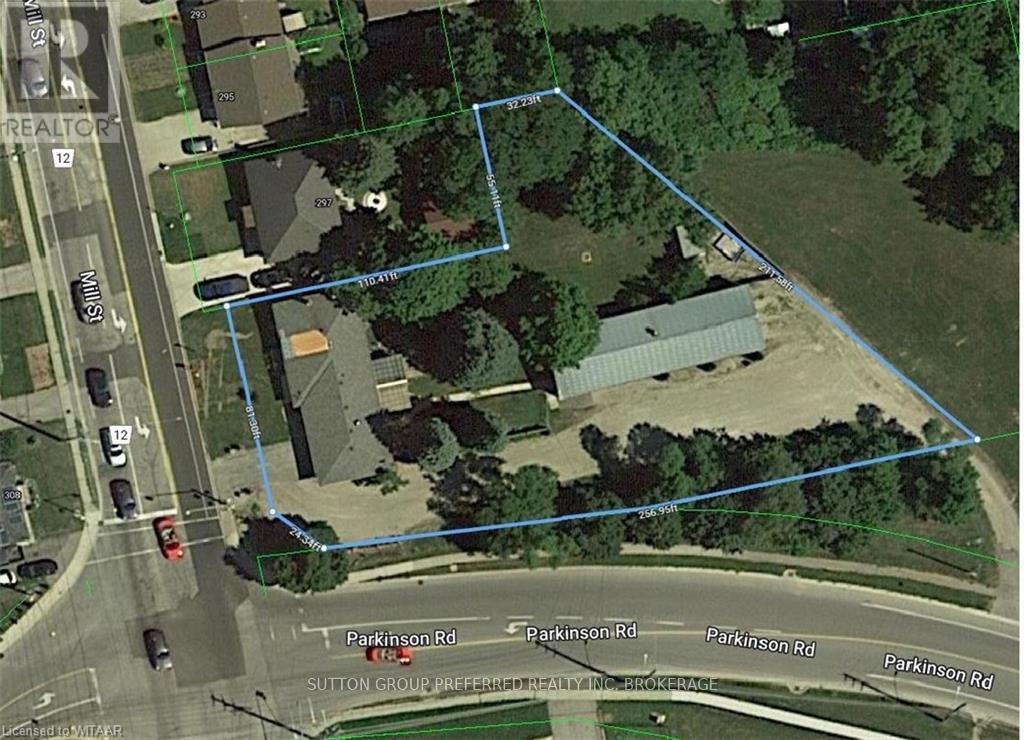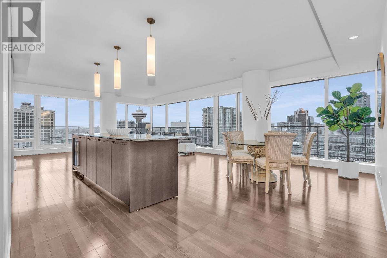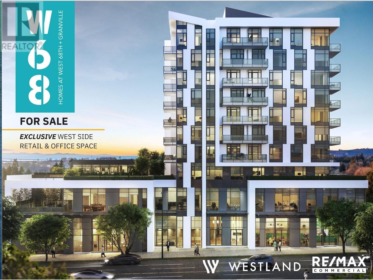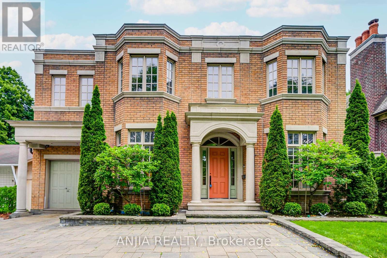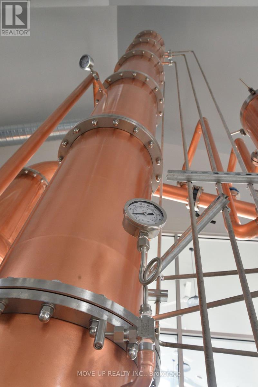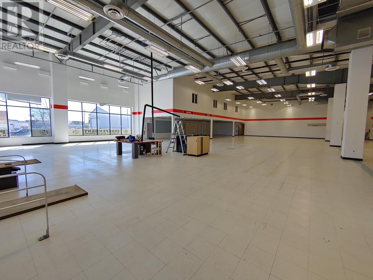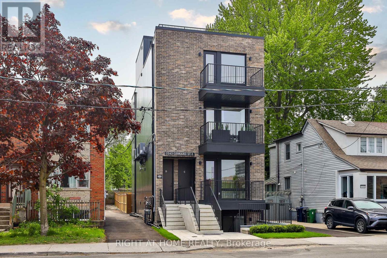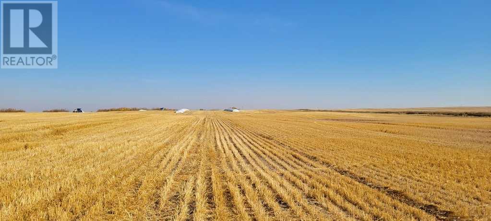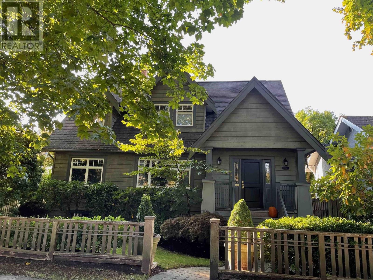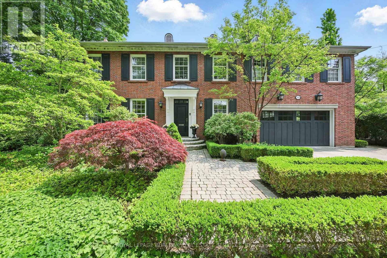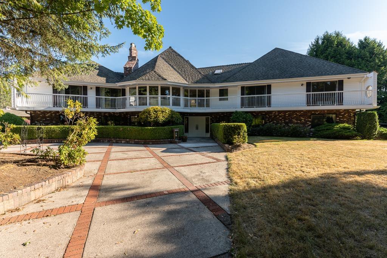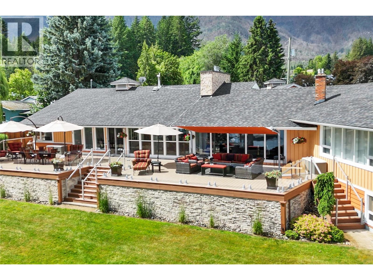367 Seaton Drive
Oakville, Ontario
Situated on a premium 75' x 150' lot in the heart of West Oakville, this custom-built residence offers 3,625 square feet of thoughtfully curated living space. Completed in 2020 by Scott Ryan Design Build, the home showcases timeless architectural design, superior craftsmanship, and a floor plan tailored for modern family life. The main floor impresses from the moment you step inside. Herringbone-patterned engineered hardwood floors, soaring ceiling heights, and custom millwork by Misani Custom Design create a warm yet elegant backdrop. A dedicated office at the front of the home provides a quiet workspace, while the formal dining room with adjacent servery is perfect for entertaining. The heart of the home is the expansive kitchen where custom cabinetry, premium appliances, and a large island flow seamlessly into the great room. A thoughtfully designed mudroom with built-ins and side entry adds everyday functionality. Upstairs, the primary suite is a private retreat featuring a spacious, custom-designed walk-in closet and a luxurious ensuite with double vanity, freestanding soaker tub, and oversized shower. The two additional bedrooms include private ensuites and custom built-ins, offering privacy and comfort for family and guests alike. A fully outfitted laundry room finishes off this level. The fully finished lower level offers nearly 1,900 square feet of additional space with radiant in-floor heating and polished concrete floors. A large recreation area, fourth bedroom, full bathroom with steam shower, second laundry and ample storage make this level both versatile and functional. Step outside to a backyard oasis designed for year-round enjoyment. A covered rear porch with glass enclosure acts as a true four-season extension of the home, while the built-in BBQ, hot tub, and landscaped grounds create an idyllic setting for outdoor entertaining. An exceptional offering in West Oakville, this home delivers style, substance, and space in equal measure. (id:60626)
Century 21 Miller Real Estate Ltd.
84 Botfield Avenue
Toronto, Ontario
Welcome to an extraordinary residence that blends timeless elegance with modern functionality, situated on an expansive 60-foot wide lot. With nearly 5,800 square feet of total living space, this custom-built 2020 home showcases premium craftsmanship, innovative design, and a meticulous attention to detail throughout.Step inside to find stunning herringbone flooring and sun-filled interiors that flow effortlessly across every level. The heart of the home is the show-stopping Cameo kitchen, outfitted with top-of-the-line Sub-Zero and Wolf appliances. An impressive walk-through servery and spacious pantry make entertaining and everyday living both seamless and sophisticated.Every detail in this home has been thoughtfully curated from built-in ceiling speakers throughout, to elegant finishes that elevate each room. The upper level features four generous bedrooms, including a luxurious primary suite retreat with a spa-inspired ensuite, deep soaker tub, oversized shower, and an expansive dressing room. A second-floor laundry adds everyday convenience.The fully finished lower level offers heated floors, a versatile gym, a nannys suite, ample storage, and a space designed for both comfort and flexibility. Additional highlights include a large two-car garage with an EV charger, and a 6-camera home security recording system for added peace of mind.This is a rare opportunity to own a residence that perfectly balances beauty, comfort, and cutting-edge design luxury living at its finest. (id:60626)
Forest Hill Real Estate Inc.
367 Seaton Drive
Oakville, Ontario
Situated on a premium 75' x 150' lot in the heart of West Oakville, this custom-built residence offers 3,625 square feet of thoughtfully curated living space. Completed in 2020 by Scott Ryan Design Build, the home showcases timeless architectural design, superior craftsmanship, and a floor plan tailored for modern family life. The main floor impresses from the moment you step inside. Herringbone-patterned engineered hardwood floors, soaring ceiling heights, and custom millwork by Misani Custom Design create a warm yet elegant backdrop. A dedicated office at the front of the home provides a quiet workspace, while the formal dining room with adjacent servery is perfect for entertaining. The heart of the home is the expansive kitchen where custom cabinetry, premium appliances, and a large island flow seamlessly into the great room. A thoughtfully designed mudroom with built-ins and side entry adds everyday functionality. Upstairs, the primary suite is a private retreat featuring a spacious, custom-designed walk-in closet and a luxurious ensuite with double vanity, freestanding soaker tub, and oversized shower. The two additional bedrooms include private ensuites and custom built-ins, offering privacy and comfort for family and guests alike. A fully outfitted laundry room finishes off this level. The fully finished lower level offers nearly 1,900 square feet of additional space with radiant in-floor heating and polished concrete floors. A large recreation area, fourth bedroom, full bathroom with steam shower, second laundry and ample storage make this level both versatile and functional. Step outside to a backyard oasis designed for year-round enjoyment. A covered rear porch with glass enclosure acts as a true four-season extension of the home, while the built-in BBQ, hot tub, and landscaped grounds create an idyllic setting for outdoor entertaining. An exceptional offering in West Oakville, this home delivers style, substance, and space in equal measure. (id:60626)
Century 21 Miller Real Estate Ltd.
257 Stephenson Point Road
Scugog, Ontario
Here is your rare opportunity to own the most spectacular waterfront property to hit the Scugog market in years. Located on one of the area's most sought-after roads with the best waterfront living Lake Scugog has to offer, this lakefront retreat offers a pristine hard-bottom shoreline, western exposure for stunning sunsets, and a short boat ride to downtown Port Perry. Tucked back from the road for total privacy, the home makes a striking impression with its timber frame front veranda, premium Maibec siding, and custom stonework carried throughout. The fully landscaped grounds feature a cliffside heated saltwater pool, 9-person Arctic Spa hot tub, outdoor kitchen with professional Lynx built-in grill & pizza oven, rooftop boathouse patio, fire pit, gardens, & full outdoor sound and lighting systems. Inside, a custom Rocpal kitchen with Wolf 36" gas range, rare leathered Saturnia granite counters, and natural stone opens into a grand living room with vaulted ceilings, timber accents, and gas fireplace. Wall-to-wall windows capture breathtaking lake views, and the 3-season timber frame deck with motorized phantom screens is ideal for relaxing or entertaining. The luxurious primary suite offers a spa-like 6-piece ensuite, heated floors, dual walk-ins with custom built-ins. Every inch of the home has been extensively renovated and expanded including an oversized 3-car garage with two large bedrooms above connected by a 5-piece Jack & Jill bath. The walkout lower level is an entertainer's dream with a speakeasy-style bar and lounge, gas fireplace, sauna, wine room, 3 more bedrooms, & incredible lake views. The boathouse includes a 56 foot Naylor dock, marine rail with electric winch, and boat lift. Extras include a 26KW Generac generator, Pella windows, irrigation & alarm systems, & extensive custom Rocpal cabinetry. Just minutes to Port Perry, this one-of-a-kind property blends unmatched luxury, craftsmanship, and lakeside living. *SEE ATTACHED FEATURES/UPGRADES LIST* (id:60626)
Royal LePage Frank Real Estate
400 Garden Avenue
Brantford, Ontario
Prime industrial land available in Brantford! This is a fantastic opportunity to own 5.4 acres of land, as shown by GeoWarehouse. The land has M2 and M3 zoning, which means it can be used for many different business purposes. You'll love the location – it's very close to Highway 403, so getting around is easy. Plus, Highway 24 is also easy to get to. This site has great visibility, making it perfect for your business. Don't miss out on this rare chance to invest and build in Brantford. (id:60626)
Royal LePage Action Realty
9983 Okanagan Centre Road W
Lake Country, British Columbia
Semi-lakeshore estate with 2 titles, encompassing 9.07 acres (5.1+3.97) of land zoned RR2 and NOT in the ALR. 9983 offers 3.97 acres of land with a beautiful 4 bedroom, 3 bathroom home. Vaulted wood ceilings, huge windows to capture the Okanagan Lake views, and heated tile floors on the main are all features that make this a great semi-lakeshore home. There is a 4 car garage for the cars and the toys, and plenty of excess room for additional parking. There is an outdoor kitchen area w/ concrete patio and a wrap around deck space. Spend 15 seconds walking across the road to enjoy the beautiful beach. Lot 28 is a 5.1 acre piece of land that has subdivision potential for a 2 lot subdivision (buyer to investigate). The land was historically successful with plums, but has been recently cleared as of May 2023. The properties are currently fed with the lake intake water system associated with 9983. Lot 28 may be sold in isolation, but the 9983 property (property w/ home) must be sold in conjunction with lot 28. Outstanding opportunity to acquire 2 titles with plenty of upside potential that total over 9 acres in the prestigious Okanagan Centre area of Lake Country. 2 titles gives building flexibility for multiple primary homes that would make for an outstanding family compound. Boat launch, cafe, and wineries all just a quick drive away! (id:60626)
Unison Jane Hoffman Realty
Sotheby's International Realty Canada
2518 16 Street Sw
Calgary, Alberta
Investor Alert – This Bankview multifamily development offers a rare opportunity to acquire a high-yield, fullytenanted 8-unit asset with legal suites and luxury finishes. Backed by solid rent fundamentals, primelocation, and long-term financing at a low 3.5% rate, this investment offers exceptional ROI withprojected 47.2% annual returns. Ideal for investors seeking low-maintenance income and significantcapital appreciation.Contact us for pro forma, rent roll, and detailed financial package. Brand New 6-Plex. potential to 8 Plexes currently they are 4 main dwelling size 1900 average each total 7600 sqf above grade. 4 legal basement average 600 sqf total 2400 sqf which mean 10,000 of living space the basement legal suit are in the process of being legal suits by the city of calgary. Prime Calgary SW (Bankview)Rental Income Potential:Main units: $3,500 – $4,500/monthBasement suites: $1,500/monthTotal projected rent: $20,000 – $24,000/monthSimilar nearby units rent at $30/sq. ft., underscoring the income potential.Key Investment Highlights:Eligible for CMHC Select Financing – reduce financing costs and increase ROILocated in a high-demand rental area with proven stabilityTurnkey setup—ready for immediate income generationIdeal for short- and long-term appreciation in a growth-oriented market Whether you're an experienced investor or expanding your portfolio, this asset delivers strong performance, desirable location, and future upside.Hurry—this opportunity won’t last long! Contact us today to schedule a viewing (id:60626)
First Place Realty
3104 Mcinnes Road
Revelstoke, British Columbia
A rare opportunity! Own nearly an acre right beside the ski hill—prime location with incredible development potential. This charming A-frame home features a huge yard, breathtaking views, and endless possibilities. Whether you’re an investor or looking for a dream mountain retreat, this is a must-see! (id:60626)
RE/MAX Revelstoke Realty
2100 Metro Road N
Georgina, Ontario
Situated In A Fast Growing Community. Walking Distance To Lake, Marina, Restaurants And Golf. The Only Plaza Listed For Sale In Georgina. Multiple Long Term Leases Signed With Long Term Tenants. Leases Include T.M.I. (id:60626)
RE/MAX All-Stars Realty Inc.
15043 90a Avenue
Surrey, British Columbia
Developer alert! Land assembly! Street front, total 48000+ sqf. Under Surrey Fleetwood Plan, FAR 5 potential, buildable up to 20 storey (please verify with city by your own diligence). Proposed Skytrain station of Expo line Frazer Highway extension is right across the street. 15028 & 15038 Frazer Hwy & 15053 90A & 15061 90A are for sale too. Highly developing area. (id:60626)
Nu Stream Realty Inc.
100 Loch End Road
Beckwith, Ontario
This extraordinary stone home sits on a breathtaking 13.47 acre property with approx. 363 feet of pristine waterfront on Mississippi Lake. This one of a kind home and property have been significantly and thoughtfully renovated and restored since purchase. The owners respected the unique architectural details, original materials, and distinctive features that reflect the home's history and construction era while updating to allow for modern conveniences. Every room offers picturesque views of the beautifully landscaped grounds. A spacious addition includes a sun-filled family room, eating area, laundry room and chef's kitchen with custom cherry cabinetry. The stunning stone and woodwork has been restored and are complemented with three impressive fireplaces, adding warmth and charm. A formal dining room, extensive living room, den and three piece bath round out the main level. Upstairs are three bedrooms plus a den - currently used as a fourth bedroom - but would make a beautiful office or nursery. Primary bedroom has a large walk-in closet. Soak away the day in the cast iron clawfoot tub. Enjoy your morning coffee on the covered porch overlooking the water. Out-buildings include an oversized two car garage with workshop and loft for storage. Bunkhouse with gas fireplace and four custom bunks. Waterfront screened gazebo with large deck. Utility shed to store all your water toys. Greenhouse with power and water for gardening enthusiasts. Two docks and your own boat launch make this the perfect summer gathering spot. Located just minutes from Carleton Place this offering combines convenience with the serenity of country living. A detailed property information sheet is available. Don't miss out on this rare opportunity. Book your private viewing today and experience this incredible retreat firsthand! (id:60626)
Coldwell Banker First Ottawa Realty
127 Mayfield Drive
Oakville, Ontario
Nestled near the picturesque Sixteen Mile Creek in northeast Oakville, this stunning neoclassical house offers 3,400 square feet of elegant living space above ground. Scheduled for completion by mid-2026, the home features four spacious bedrooms, each with its own en-suite bathroom and walk-in closet, including a generously sized walk-in closet on the second floor. The main floor is thoughtfully designed to include a grand kitchen, a great room, a formal living room, a dining room, and a large covered deck perfect for indoor and outdoor entertaining. The 1,600 square-foot basement is equally impressive, boasting a luxurious home theater situated beneath the garage, complete with a snack counter. Additional features include two bedrooms with closets, two washrooms, a stylish bar area, a living and dining space, a versatile recreational and gym area, a sauna room, and ample storage. The basement also provides walk-up access to a lower terrace, beautifully complemented by a planter box for added charm. This home seamlessly blends timeless neoclassical design with modern functionality, creating a perfect sanctuary in one of Oakville's most desirable neighborhoods. ** This is a linked property.** (id:60626)
Sutton Group Quantum Realty Inc.
77-79 Commonwealth Avenue
Mount Pearl, Newfoundland & Labrador
Excellent opportunity to own a prime commercial property in the heart of Mt. Pearl. The building is anchored by a national retail drug store under a long-term lease. The owners operate a medical practice on the second floor and lease an additional unit to a physiotherapy clinic. Over 230 feet of frontage on Commonwealth Avenue and a large parking lot that can accommodate 60+ vehicles. (id:60626)
RE/MAX Realty Specialists
303 2190 Argyle Avenue
West Vancouver, British Columbia
This INCREDIBLE TOP FLOOR HOME on Argyle Avenue in West Vancouver is ONE OF A KIND! WATERFRONT AT ITS BEST as this 1,526 square foot 3 bedroom (or 2 bedroom plus den) allows you to listen to the crashing waves day and night with OCEAN VIEWS THAT ARE SIMPLY BREATHTAKING. Situated in the heart of Dundarave looking down on the West Vancouver SEAWALL in a VERY BOUTIQUE 11 unit building that is BEAUTIFULLY UNIQUE. Nicely renovated, concrete building, 2 parking spots, outdoor staircases with elevator and steps to everything LIFE HAS TO OFFER!! (id:60626)
The Partners Real Estate
4708 232 Street
Langley, British Columbia
Great Investment Opportunity! Future Industrial Land! This 1.87-acre property is a rare chance to own future land in a growing area of Langley. It's part of the upcoming Fraser Highway Employment Lands plan currently in process by Township of Langley (check with Langley city). The land is not in the Agricultural Land Reserve (ALR), which gives you more options for future use. In the meantime, it brings in solid rental income, making it a smart buy for investors or developers. A great mix of income now and potential for the future! (id:60626)
Planet Group Realty Inc.
625 Soudan Avenue
Toronto, Ontario
Spectacular Custom-Built Home with Stunning Open Concept Layout Nestled in Heart of Prestigious Bayview/Eglinton Enclave. Over 3,000 Sqft Living Space (Incl finished bsmt) With Precast Front Facade. Elegant Design &Masterpiece Finishes. 4 Bedrooms with Ensuites. Control4 Smart Home with Built-in Speakers, Motion Detectors & Alarm System. Bright and Spacious Large Skylight, Heated Master Washroom Floor & Bsmt Rec. Area. Elegant Modern Eat-In Kitchen. Central Island With Architectural Counter Tops. B/I Paneled Wolf Sub-Zero Refrigerator & Freezer, 6-Burner Wolf Gas Stove. High End Custom Cabinet. Wet Bar& Wine Display Shelves, In Law Nanny Room With Ensuite. Much More... (id:60626)
Homelife New World Realty Inc.
517 Granada Crescent
North Vancouver, British Columbia
Welcome to 517 Granada Crescent, a luxurious custom-built home in prestigious Upper Delbrook. This 4700+ sqft residence offers 6 bedrooms & 7 bathrooms, including a legal 2-bedroom suite and a guest suite-perfect for extended family or income. Enjoy stunning downtown, water & mountain views from your main living area and spacious covered patio. The open-concept layout features high ceilings, a double kitchen with premium appliances, and radiant in-floor heating, A/C, and HRV. Located in the sought-after Braemar Elementary and Carson Graham Secondary catchments. Just minutes to Edgemont Village, Grouse Mountain for skiing, beautiful trails, and the marina. A perfect blend of luxury, lifestyle, and location on the North Shore. ** Open House Sat July 12th 2-4PM ** (id:60626)
Royal Pacific Lions Gate Realty Ltd.
401 2015 Beach Avenue
Vancouver, British Columbia
Start your morning with stunning ocean view and sunshine, direct facing English Bay with almost no obstacles. One of the only a few properties on world famous Beach Ave. Located at Prime downtown West End immediately by World famous Stanley Park, community park, water park, world famous Denman Food Street, groceries and most you need are all within reach. This home offers privacy, security and convenience at the same time. Cared by the current owner with lots of love, and with recent upgrades & renovations, it is now ready for the next lucky owner(s). Living in a lifestyle tourists from the world eager for on daily basis, if that still did not convince you, how about watching Stanley Park fireworks from your home with friends & family? Contact listing agent for your own private showing. (id:60626)
RE/MAX Crest Realty
4438 Ontario Street
Vancouver, British Columbia
Nestled steps away from vibrant Queen Elizabeth Park and Main Street, this charming home + laneway house blends functionality with elevated design. The main house features 3 bedrooms and 3 bathrooms, enveloped in abundant natural light, complemented by hardwood and tile flooring, and enhanced with contemporary features such as central air conditioning and high ceilings. There is a generous sized bedroom on the main level that is private yet convenient to the open concept living, dining and kitchen. With laundry on each floor, the upper level offers another 2 ample sized bedrooms, and open concept living with its own entrance. Additional luxuries include two gas fireplaces, recessed ceilings, and crown mouldings that add a touch of grandeur. The LEGAL laneway home provides a mortgage helper, has a private balcony, and in-suite laundry room, and a full kitchen. A garage alongside a carport provides ample parking and storage. This home's architecture fosters for both intimate gatherings and private moments. (id:60626)
Faithwilson Christies International Real Estate
2031 W 45th Avenue
Vancouver, British Columbia
Oustanding Heritage - Style home with 4,438 sft lot in Kerrisdale! Quality built, fabulous floor plan offering 3100 SF of luxury living, 4 bed, 3 bath up, full legal suite w/insuite W/D. Features the finest quality finishing. Caesarstone c/tops, 5" 1/4 sawn red-oak floors w/radiant heat, B/I Thermador S/S appls and designer tiles. Gourmet Chef's kitchen w/island, custom millwork, B/I surround sound, video security sys. High efficiency boiler, H/W system, HRV, AC, B/I vacuum. Ext split stone, low maintenance stucco and Eclipse bi-fold doors. Fully landscaped and fenced yard w/inground sprinklers and dble garage. Excellent location close to everything! Walk to Magee and PG HS, Kerrisdale and Maple Grove Elem. A Must See! (id:60626)
Pacific Evergreen Realty Ltd.
1192 Morrison Heights Drive
Oakville, Ontario
Welcome To 1192 Morrison Heights Drive, A Beautiful Detached Home Located In The Exclusive Morrison Heights Neighbourhood. Situated On A Premium 130' X 131' Lot, This Spacious Residence Offers Over 4,700 Sq. Ft. Of Total Living Space. The Main Floor Features A Bright Living Room With Large Windows And A Cozy Fireplace, An Open-Concept Kitchen Equipped With Stainless Steel Appliances, Granite Countertops, And A Centre Island, As Well As A Dining Area Overlooking The Kitchen. The Expansive Family Room Boasts Skylights, A Fireplace, And A Walkout To The Backyard. A Versatile Main-Floor Den Can Easily Serve As A Home Office Or Be Converted Into A Breakfast Area With Backyard Access. On The 2nd Floor, You Will Find Four Generously Sized Bedrooms. The Primary Suite Showcases A Vaulted Ceiling, Fireplace, 5 Pc Ensuite, Walk-In Closet, And A Spacious Sitting Area That Could Be Transformed Into An Exceptional Walk-In Dressing Room, Office Or Gym Area. The Finished Basement Offers A Large Recreation Area, A Theatre Room, Two Additional Bedrooms, And Two 3 Pc Bathrooms. Enjoy The South-Facing Backyard Oasis, Complete With A Swimming Pool, Interlock Patio, And A Large Green Space, Ideal For Gathering And Entertaining. Conveniently Located Within Walking Distance Of Oakville Trafalgar High School And Close To Hwy 403, Oakville Place, Oakville GO Station, Lake Ontario, Parks, And More! (id:60626)
Bay Street Integrity Realty Inc.
38 Howland Avenue
Toronto, Ontario
Luxurious Annex total reno. Stunning Victorian multi unit home. Rarely offered renovated throughout. Set amongst exclusive Annex mansions. Striking historical details with modern conveniences. Soaring 10 ceilings. Three bedroom owners' suite with 2 decks. Fabulous kitchen. Bright living space. Primary suite with ensuite bathroom and dazzling rooftop deck. Fantastic main floor 2 bedroom unit. Walkout to deep landscaped garden. Basement 2 bedroom unit with 2 ensuite bathrooms. Separate entrance. Prestigious Annex location on a most desirable block. Walk to parks, Bloor Street shops, restaurants and cafes. Steps to Royal St Georges , near demand public and private schools. (id:60626)
Sutton Group-Associates Realty Inc.
11 True Davidson Drive
Toronto, Ontario
Tucked into a quiet enclave where neighbours know each other by name and children ride their bikes freely, Governor's Bridge feels more like a charming village than a part of Toronto. It's a rare slice of calm in the city - 11 True Davidson Drive is its crown jewel. This extraordinary custom-built residence offers over 7,300 sq ft of refined living space on a lot that widens to 58 ft at the rear. Originally built in 2008, the lower level was redesigned by Michelangelo Designs in 2009, with further renovations completed in 2022 by the team behind the TV show Styled, including a striking new kitchen and refreshed powder room. The main level features a grand marble foyer, formal living and dining rooms with oak hardwood, a dedicated home office, and a Chef's kitchen with quartz countertops, marble floors, and premium appliances. Picture slow mornings at the breakfast table, cozy evenings in the family room by the double-sided fireplace, and summer entertaining on the walk-out deck overlooking a lush backyard. Upstairs, the expansive primary suite is a true retreat with its own fireplace, two walk-in closets, and a spa-like ensuite. Three additional bedrooms offer ample storage and ensuite or semi-ensuite baths ideal for a growing family. The third-floor loft is a flexible space perfect for a teen hangout, creative studio, or private guest suite with a full bath and a Juliette balcony. Downstairs, the lower level is full of personality and purpose, complete with a rec room, wet bar, guest suite, large laundry room, and a custom-built playroom - this is a kid's dream. With a double garage, mature landscaping, and proximity to top schools, trails, and the city core, this is a home that adapts beautifully to every chapter of family life (id:60626)
Royal LePage Real Estate Services Oxley Real Estate
Chestnut Park Real Estate Limited
5251 Buchanan Road
Peachland, British Columbia
Exceptional PEACHLAND LAKESHORE ESTATE offers a rare combination of luxury and functionality. Situated on .31 acres with easy access to sandy beaches and 52 ft of lakefront. This meticulous landscape and the FENCED yard creates a private sanctuary. The main residence boasts an ELEVATOR that CONNECTS ALL THREE floors, ensuring ACCESIBILITY for everyone. The open concept floor plan features a stunning GLASS wall that opens onto a large stamped concrete deck, offering breathtaking views of the LAKE, MOUNTAINS, POOL and DOCK. The spacious PRIMARY suite includes an attached office, luxurious ensuite, private deck and laundry room. NEW hot tub on a covered deck overlooks the lake. Above the spacious THREE BAY GARAGE with new epoxy floors is a charming GUEST GOTTAGE with FOUR BEDROOMS, kitchen, laundry and one and a half bathrooms. A breezeway seamlessly connects the cottage to the main home. Enjoy outdoor living with an INGROUND HEATED POOL overlooking the lake. Enjoy BOATING from pile driving deck equipped with a 7 TON BOATLIFT. (id:60626)
Royal LePage Kelowna
180 Sheerwater Court Unit# 9 Lot# 9
Kelowna, British Columbia
Exceptional Waterfront building site offering 2.5 acres to build your dream home; in the exclusive gated, waterfront community of Sheerwater. Panoramic views of Okanagan Lake to the north and south. West facing for enjoying beautiful Okanagan sunsets. Deep water Boat moorage with lift included in the private marina. Stunning conceptual plans drafted by San Francisco-based architect Arcanum Architecture. Sheerwater is a prestigious 70-acre gated waterfront community, home to the Okanagan’s finest modern estates. Step outside to endless walking, hiking, and biking trails at your doorstep and only a short commute to downtown Kelowna and amenities. (id:60626)
Unison Jane Hoffman Realty
7318 Mark Lane
Central Saanich, British Columbia
Welcome to 7318 Mark Lane. A serene oceanfront retreat in Willis Point. This remarkable property offers an idyllic oceanfront escape that dreams are made of. With its own private dock and breathtaking views from nearly every room, this coastal gem is a sanctuary of serenity. The home features extremely large rooms that provide a sense of scale that must be experienced to be fully appreciated. It's an ideal canvas for both luxurious living and entertaining. The home boasts vaulted ceilings that create a sense of space and airiness, adding to the overall grandeur of the property with awe-inspiring vistas of Brentwood Marina and Senanus. Expansive walls of windows ensure you never miss a moment of the natural beauty surrounding you. The kitchen is a chef's dream, featuring two islands and modern amenities. It's not just a place for cooking; it's a gathering spot where friends and family can enjoy the beauty of the surroundings. The primary suite is a true haven, complete with a walk-in closet, ensuite bath, and a walkout to your very own hot tub. Relax and unwind while enjoying the sights and sounds of the ocean. With a generous 1500 square feet of deck and patio space, outdoor living is a delight. Take in the captivating views, soak up the sun, or entertain guests in style. The warm, calm waters of Saanich Inlet provide one of Vancouver Island's most coveted waterfront settings, perfect for boating, kayaking, paddleboarding, and all your water adventures. Prawning and crabbing are just a short distance away from your private wharf. Deep moorage is available for boats of all sizes, making it easy to indulge in your marine passions. (id:60626)
The Agency
13889 Ogilvey Lane
Lake Country, British Columbia
Architecturally Stunning Lakeview Estate. Located on 1.37 acres in the heart of the Okanagan, this custom contemporary home defines luxury living. Designed by award-winning architect Denis Apchin, this 5,900+ sq.ft. masterpiece blends elegant West Coast modernism with resort-style comfort, offering sweeping 180° lake views. The grand entry opens to an expansive main living area where floor-to-ceiling windows, soaring fir-clad ceilings, & custom oak flooring create a breathtaking first impression. Chef’s kitchen outfitted with Sub-Zero & Wolf appliances flows effortlessly into the dining & living areas. Control 4 smart home system seamlessly manages lighting, security, climate, & entertainment. Main floor primary suite is a private sanctuary with a walnut feature wall, double-sided fireplace, spa-inspired ensuite, & lake views. Legal 1-bed suite with private entrance offers flexibility for guests. The lower level is an entertainer’s dream with custom wet bar, 200-bottle wine cooler, gym, infrared sauna & home theatre. Two guest bedrooms each with private ensuites & lake views. Outdoors, the luxury continues with a concrete infinity-edge pool featuring a turbo Twister slide, sunken hot tub, expansive concrete patios, koi pond with waterfall—all framed by manicured gardens & fencing for privacy. Car enthusiasts will appreciate the oversized upper garage & heated lower 3+ car garage/workshop. This is a rare opportunity to own a truly one-of-a-kind estate in the Okanagan. (id:60626)
RE/MAX Kelowna
822 Regional Road 24
Waterford, Ontario
Attention Developers, Investors and Franchisees! 3.62 Acres, located on the golden strip in Waterford. Currently zoned R1A but designated commercial in the official plan. This land is just north of a large commercial plaza and gas station. Great for offices, auto mobile sales/service, restaurants, higher density residential or a combination. Could be split into parcels. Great Opportunity in a thriving community just 30 minutes from Brantford Hamilton minutes away from Simcoe. Includes bungalow located on the property. (id:60626)
Royal LePage Trius Realty Brokerage
9631 Bakerview Drive
Richmond, British Columbia
This beautiful new home situated on a SOUTH-facing 69x126 lot in desirable Saunders area, offers nearly 4,000 square feet of interior living space. home features soaring ceilings in living /family rooms, complemented by expansive UV block windows that flood the space with natural light. Stunning crystal chandeliers add a touch of luxury throughout. The chef-inspired kitchen is a culinary dream, outfitted with premium Miele appliances, an oversized island, and a fully equipped spice kitchen with pantry and Samsung smart fridge. The main floor includes a media room perfect for entertainment and a guest bedroom with its own ensuite for added convenience. This section of the home can easily convert to a 2 bedroom income suite. Upstairs, all four bedrooms are designed with private ensuites, including a grand primary suite that serves as a serene retreat. The primary bedroom boasts a custom designer closet, sauna, steam shower for ultimate relaxation. 3-car garage at back + additional parkings. Open May 17 2-4pm (id:60626)
RE/MAX Westcoast
Macdonald Realty Westmar
190 Maplewood Road
Mississauga, Ontario
Welcome to this truly spectacular Mineola home. A true masterpiece nestled on a sprawling 90x150 ft lot on the highly desirable Maplewood Rd. An extraordinary commitment to craftsmanship and attention to detail, this residence offers 4,405 sqft of above-grade refined living space. Step through the gorgeous Mahogany entrance door and be immediately captivated by the breathtaking barrel vaulted foyer, adorned with exquisite plaster moulding. The main floor exudes elegance and functionality, featuring a beautiful family room with a stunning built-in gas fireplace, creating a warm and inviting atmosphere. Culinary enthusiasts will be delighted by the breathtaking eat-in kitchen, complemented by an adjacent butler's kitchen, perfect for entertaining. For seamless indoor-outdoor living, a bright, fully enclosed sunroom off the kitchen provides an ideal space for entertainment and leisure.The luxurious main floor primary bedroom suite is a private oasis, boasting a large walk-in closet with organizers and a lavish 5-piece spa-like ensuite, designed for ultimate relaxation. An additional bedroom and dedicated office space on the main floor offer exceptional convenience and versatility. Ascend to the second floor, where you'll find four generously sized bedrooms and two well-appointed bathrooms, providing ample space for family and guests. The finished lower level is an entertainer's paradise, featuring above-grade windows that flood the space with natural light. Enjoy a round of mini-golf, challenge friends to a game of billiards, or gather around the sleek wet bar, this basement is designed for endless fun and recreation, easily walk-up to the private backyard oasis. This must-see property is ideally located close to top-rated schools, lush parks, quick access to major highways, the Go-Train, and the vibrant Village of Port Credit, with its array of renowned restaurants and boutique shopping. Experience the pinnacle of luxury living in Mineola. (id:60626)
Sam Mcdadi Real Estate Inc.
3531 Crescent Harbour Road
Innisfil, Ontario
This exceptional 2011 custom-built home with over 3,000 sq ft of finished living space offers the perfect blend of modern luxury and classic cottage charm. Located just one hour north of Toronto on a private road, this stunning property provides just shy of 75 feet of private shoreline and panoramic eastern views for unforgettable sunrises. Gaze out across the lake and catch sight of both Fox and Snake Islands to the south. The waterfront is truly one-of-a-kind, featuring a beautifully crafted stone wall and patio that stretches across the entire frontage, creating an inviting space for entertaining, relaxing, or enjoying direct lake access - this is lakeside living at its finest. A custom-built boathouse with room for a 24-foot boat, a railway system, and a spacious dock make boating and waterfront activities effortless. Inside, the main floor is designed for comfort and connection, with an open-concept layout that includes a great room with a floor-to-ceiling stone wood-burning fireplace, a kitchen, and a main-floor primary bedroom that faces the water. Walk out to the expansive deck for seamless indoor-outdoor living. Upstairs, two more bedrooms and a full bath offer space for family or guests. The fully finished basement adds two additional bedrooms, a full bathroom, and a generous rec room perfect for movie nights, games, or cozy winter gatherings. An attached two-car garage provides direct access to the home, and above it, a partially finished bonus room offers additional square footage for a studio, office, or playroom. Outside, a paved driveway and a second detached two-car garage offer even more storage for recreational gear and vehicles. Low-maintenance landscaping means more time enjoying the lake and less time on upkeep. Whether you're looking for a summer escape or a four-season home, this property delivers the lifestyle you've been waiting for on beautiful Lake Simcoe. (id:60626)
Chestnut Park Real Estate Limited
911 Lake Drive N
Georgina, Ontario
You've Waited a Long Time to Find a Home Like This... Discover 911 Lake Dr. N. Nestled between the prestigious Eastbourne Golf Course and the serene shores of Lake Simcoe, this 1 1/2-storey residence at 911 Lake Dr. N delivers the elevated lifestyle you've been seeking. Floor-to-ceiling stone fireplace, Fisher tongue-and-groove ceilings, and white engineered hardwood that flows through the home, while picture windows frame stunning water and golf-course vistas from a private 75 x 168 lot. An extraordinary chefs kitchen with premium appliances and generous counter space sets the stage for effortless entertaining, complemented by four spacious bedrooms and three elegantly appointed bathrooms. Thoughtfully curated décor echoes the natural splendour outside, creating a seamless blend of sophistication and comfort. With every detail complete, there's literally nothing to do except bring your suitcase. You need to experience firsthand the distinctive charm and turnkey luxury of this exclusive Eastbourne address. (id:60626)
Century 21 Heritage Group Ltd.
61 Highland Crescent
Toronto, Ontario
Outstanding Ravine Lot Build Available On Breathtaking And Private 545 Foot Deep Ravine Vista. Lorne Rose Architect Modern Elevations Vision And 4,819sf GFA Floor-Plan With A Three Storey Home Attached As Well As His Two Storey Design, Both Attached. Stable Top Of Slope Already Determined By TRCA. Required Variance Naturally Subject To All Governing Bodies. Build Your Own Dream Vision On This Lush Setting Offering Southern Exposure Against Multimillion Dollar Residences Within This Exclusive Bayview Ridge-Highland-Hedgewood Enclave. (id:60626)
RE/MAX Realtron Barry Cohen Homes Inc.
301 Mill Street
Woodstock, Ontario
LOCATION, LOCATION, LOCATION!! Great Development potential! Lot size .62Ac. Located on one of the busiest corners of Woodstock accessing two main arteries Mill St and Parkinson Rd and the only South Woodstock road that runs entirely East and West through the city. Approximately 270ft of exposure on Parkinson Rd and driveways to both Parkinson Rd and Mill St. Only a 2 min drive from Highway 401 and 5 min drive from Highway 403. Across from Bower Hill Rd (Karn Rd) and less than a min to Woodstock’s newest development of over 1000 new homes. What a Great place for your entrepreneurial ideas! Bungalow 73’x 30’ and Shop 80’x 25’ currently on land- measurments are approximate. (id:60626)
Sutton Group Preferred Realty Inc. Brokerage
3503 1011 W Cordova Street
Vancouver, British Columbia
Live in Luxury. This Stunning Corner unit at the residences of the Fairmont Pacifc Rim offers Beautiful and Expansive views of the Mountains, Ocean and City. You will love the spacious 1831 square ft 2 bedroom and 2.5 bath home featuring a gourmet kitchen equipped with Miele and Subzero appliances, and Boffi cabinetry. Experience 5 star amenities at its finest as residents have access to the impressive Fairmont outdoor pool and terrace, and spacious gym. Original owners have carefully and thoughtfully maintained their gorgeous home so that you will feel like it is new. Be a part of the most prestigious area of downtown Vancouver - steps to the waterfront, shopping and fine dining establishments. (id:60626)
Macdonald Realty
Office 270 8415 Granville Street
Vancouver, British Columbia
An Exceptional opportunity to acquire brand new West Side Vancouver commercial real estate assets.This southern pocket of Granville Street is a serene and well-established residential neighbourhood with exceptional exposure to vehicular and pedestrian traffic. Located on the south end of Granville Street, the property is conveniently accessible from all other areas of Vancouver and is just minutes from Richmond, the Vancouver International Airport.Marine Gateway, and the Marine Drive Canada Line Station. Ideal for self-use and investors alike. The development is a collection of 64 residential units, 10 office units, and eight retail units. Estimated completion in Spring 2025. UNDER CONTRACT. (id:60626)
RE/MAX Crest Realty
7 Swiftdale Place
Toronto, Ontario
Welcome To 7 Swiftdale Place, A Beautifully Crafted Residence Situated On A South-Facing 60 x 160 Ft Lot In One Of Torontos Most Sought-After Neighborhoods. Located Just Minutes From Don Mills, York Mills, And Lawrence, This Exceptional Property Offers Easy Access To Top-Rated Schools, Parks, Golf Courses, Public Transit, And Everyday Amenities.The Main Level Offers A Seamless Blend Of Comfort And Sophistication, Featuring A Spacious Great Room With Fireplace And French Doors Leading To A Sundeck, A Gourmet Kitchen With Stainless Steel Appliances, Breakfast Bar, And Eat-In Area, As Well As Elegant Living And Dining Rooms With Coffered Ceilings And Built-In SpeakersPerfect For Entertaining Or Family Gatherings.Upstairs, The Primary Bedroom Is A True Retreat, Showcasing A Spa-Like 6-Piece Ensuite, Walk-In Closet, And Built-In Speakers. Three Additional Bedrooms Each Include Ensuite Bathrooms, Providing Comfort And Privacy For Family Members Or Guests. The Convenient Upper-Level Laundry Room Completes The Thoughtful Layout.The Fully Finished Basement Adds Versatility With A Large Recreation Room Featuring A Fireplace, Built-In Speakers, A 3-Piece Bath, And A Private OfficeIdeal For Working From Home Or Hosting Guests.With Over 4,000 Sq. Ft. Of Finished Living Space, A Private Fenced Yard, And A 2-Car Garage With Total Parking For Four, This Home Combines Style, Function, And Location For The Perfect Family Lifestyle. (id:60626)
Anjia Realty
2404 County Rd 1 Road
Prince Edward County, Ontario
Sale of Business with Property. Award-Winning Craft Distillery with Prime Location in Prince Edward County. This fully licensed and operational craft distillery is nestled on an 8.5-acre property in the heart of beautiful Prince Edward County, strategically located at the intersection of two major highways connecting the County with the GTA, Montreal, and Ottawa. This prime location is near Ontario's top beaches, wineries, and breweries, and offers a scenic, Tuscany-like view of a neighboring vineyard. The distillery is equipped with world-class equipment sourced from Europe, the USA, and Canada, including a custom-built 2,000-liter hybrid copper still from Italy, capable of producing a variety of ultra-premium spirits such as whisky, gin, and vodka. Our spirits have garnered medals at prestigious international competitions, including Gold at the London Spirit Competition in the UK. The distillery has been producing and barreling exceptional whisky and rum. The 3,600 sq. ft. distillery building includes a production area, a professionally equipped kitchen, a 50-seat indoor restaurant, and a mezzanine with office space. An adjacent patio features a pergola-style shade area and a fireplace, creating an inviting outdoor space. The maximum permitted outdoor capacity is 500 visitors, making it ideal for hosting private and corporate events. The property is zoned for industrial use, allowing for a variety of business activities. It features a commercial entrance to County Road 1 and a large parking lot with an approved overflow extension. **EXTRAS** The distillery is fully licensed and operational. It produces an array of spirits including barreled whisky and rum, a range of clean and infused vodkas and the superb gin. All major equipment is made in Europe, USA and Canada.> (id:60626)
Move Up Realty Inc.
472044 Range Road 23
Rural Wetaskiwin No. 10, Alberta
If you’ve ever dreamed of owning a campground with immense potential, this is your chance to make it a reality. Nestled in a prime location near picturesque Pigeon Lake, this 160-acre recreational property is poised for development into a highly sought-after destination for outdoor enthusiasts and vacationers.Some Key Features are: Approved for up to 300 sites, this property offers an incredible opportunity for expansion and growth. Award-Winning Recognition: Voted Best in Campgrounds and RV Parks by Community Votes Edmonton—a testament to its appeal and quality. Existing Infrastructure: A manager’s/owner’s home for convenient onsite living. A central office complete with laundry facilities, showers, and washrooms, providing comfort and convenience for guests. Adjacent to the office, a heated saltwater pool, and a short walk to the playground, and endless walking trails offer diverse recreational opportunities.The first phase of development features 50 Serviced lots of which 38 are currently leased. With all the groundwork done, the stage is set for you to transform this into one of Alberta’s top campgrounds.Situated near Pigeon Lake, guests can enjoy a variety of outdoor activities, including:•Boating and fishing on the lake.•Golfing at nearby courses.•Hiking through scenic trails.•Dining and exploring local breweries.This property has all the elements to become a treasured recreational resort. Whether you’re looking to build a family-friendly destination, a peaceful retreat, or a hub for adventure, the opportunities here are boundless. Don’t miss the chance to create one of Alberta’s premier campgrounds—schedule a viewing today! (id:60626)
Cir Realty
3 Se Marine Drive
Vancouver, British Columbia
Developer & Investor Alerts - Land Assembly for Vancouver Secured Rental Program. Walking distance to Marine Drive Canada Line station, Marine Gateway shopping complex, Winona park, Langara college and Langara Golf course. Excellent Transit. Do not miss the development opportunity for a 3 Lots Assembly with a total of 16,695 SQFT. The project has potential for a 5-6 Storey Secured Rental Policy Building. Potential density of 2.2 - 2.4 FSR. To be sold as part of a land assembly. (3 Marine Drive SE/ 7970/795 Ontario Street) (id:60626)
RE/MAX Crest Realty
Exp Realty
10020 93 Avenue
Fort St. John, British Columbia
Fort St John BC - Commercial Investment property made up of 2 lots; 10020 93 Ave with 2 commercial buildings and 10319 95 Ave currently used for storage. Building 1 built in 2003 is designed for warehouse retail business with over 18,750 sf space. In-floor heating, sprinkler fire system, staff and client parking lot, fronting main street with great corner lot access. Building 2 built 1976 3830+, additional 2 bays (1 open carport style and 1 enclosed) used for storage. The 2 lots and both buildings make up this commercial property. Great location for commercial retail business looking for key vehicle traffic area of the City. Surrounding land use includes, mall, hotel and strip mall, parks and recreation, and blocks from the Alaska Highway main intersection entrance to City of Fort St John. For detailed information package contact Realtor. (id:60626)
Northeast Bc Realty Ltd
2343 Gerrard Street E
Toronto, Ontario
An exceptional investment / co-living / extended family opportunity. A brand new building containing 4 large residences, built from the ground up by an experienced builder and offering a total of 4,774sf of living space! Each suite presents a 2 bedroom, 2 bathroom plan with tremendous outdoor space ranging from the back yard, to front and back balconies to the stunning rooftop terrace. Well below replacement cost for this exceptionally-built, fully detached building boasting fine details throughout including hardwood floors, 4 custom kitchens with premium appliances, gas cooktops and islands, extensive potlights, 8 stylish washrooms, superior acoustic separation, abundant windows and extensive storage. Individual heating and air conditioning in each unit. Own this finely-built property with a range of uses - live in one suite and rent the rest, share with friends / family or create solid investment income for the years to come. (id:60626)
Right At Home Realty
Rural Hwy 854
Ryley, Alberta
5 FULL QUARTERS FARMLAND IN ONE BLOCK!! Great opportunity for those who want to expand there land holdings. 5 undivided quarters (800acre ) located on major gravel road 854. There is 600 acres m/l cultivated and approx. 100 acres that can be brought into cultivation. A creek runs through the property and a man made dugout is also a source of water for those who want to run a cattle and crop. Good location just south of Riley and 14 minutes to Tofield. and in middle of Camrose and Sherwood Park(Edmonton). Owners will retain the SW quarter and could be interested to rent this quarter. Land has been in rotational cropping with Barley, Wheat and Canola. (id:60626)
Jac Theelen Realty Ltd.
3726 W 33rd Avenue
Vancouver, British Columbia
Quiet street! - west of Dunbar. Renovated to the studs in 2000 w/further renos in 2007. Upper floor was completely rebuilt new. BI vacuum, heated bathroom floors, jetted soaker tub & gas FP in primary bdrm,security system, wired for sound system. A classic character 5 bdrm (or 4 bdrm + office) Dunbar home with all the features and amenities of a new home. Gas FP in living rm, hardwood flooring. Large 50x130 south exp backyard with beautiful vegetable & flower gardens. Right across from Dunbar park and community centre. (id:60626)
Sutton Group-West Coast Realty
3020 First Street
Burlington, Ontario
Welcome to a truly distinguished residence, nestled in the heart of coveted Roseland, where classic style and architecture blend perfectly in this beautiful red brick Colonial home. Set on an expansive park-like double lot on almost1/2 an acre and surrounded by mature trees and meticulous English gardens, this 5 bedroom home offers over 4,500 sqft of elegant living space, plus an additional 1650+ sq finished in the lower level, absolutely perfect for families and extra caregivers. The soaring hall entrance greets guests and leads to beautifully proportioned principal rooms designed for both grand entertaining and intimate gatherings. The formal style living room showcases an oversized wood burning fireplace and built-ins flanked by charming windows. Enter the formal dining room by pocket doors which seamlessly flow into a bright multifunctional sunroom great for gatherings, day or night. Walkout to a layered patio setting, and resort style pool with new liner, perfect for outdoor entertaining and offering a peaceful, private retreat surrounded by mature landscaping. Up one of the 2 staircases, you will discover a truly one of a kind Primary suite addition, complete with 2 bathrooms: a5-piece ensuite plus an additional private 2 piece bath. A huge walk-in dressing room closet with vanity, built-in coffee bar, and lounge area with fireplace and built-ins complete this sanctuary. 4 more bedrooms and 2 more baths and an additional office/nanny space provide ample family quarters. In addition, the fully finished lower level also with 2 staircase access, adds versatility complete with home theatre, games area, fitness room, and additional dedicated office ideal for todays work from home needs. This is an amazing opportunity to make this home yours perfectly located within the sought-after Tuck and Nelson school district and one of the most prestigious communities by the lake, minutes from downtown in one of Canadas best cities. (id:60626)
Royal LePage Burloak Real Estate Services
3020 First Street
Burlington, Ontario
Welcome to a truly distinguished residence, nestled in the heart of coveted Roseland, where classic style and architecture blend perfectly in this beautiful red brick Colonial home. Set on an expansive park-like double lot on almost 1/2 an acre and surrounded by mature trees and meticulous English gardens, this 5 bedroom home offers over 4,500 sq ft of elegant living space, plus an additional 1650+ sq finished in the lower level, absolutely perfect for families and extra caregivers. The soaring hall entrance greets guests and leads to beautifully proportioned principal rooms designed for both grand entertaining and intimate gatherings. The formal style living room showcases an oversized warm wood burning fireplace and built-ins flanked by charming windows. Enter the formal dining room by pocket doors which seamlessly flow into a bright multifunctional sunroom great for gatherings, day or night. Walkout to a layered patio setting, and resort style pool with new liner, perfect for outdoor entertaining and offering a peaceful, private retreat surrounded by mature landscaping. Up one of the 2 staircases, you will discover a truly one of a kind Primary suite addition, complete with 2 bathrooms: a 5-piece ensuite plus an additional private 2 piece bath. A huge walk-in dressing room closet with vanity, built-in coffee bar, and lounge area with fireplace and built-ins complete this sanctuary. 4 more bedrooms and 2 more baths and an additional office/nanny space provide ample family quarters. In addition, the fully finished lower level also with 2 staircase access, adds versatility complete with home theatre, games area, fitness room, and additional dedicated office—ideal for today’s work from home needs. This is an amazing opportunity to make this home yours perfectly located within the sought-after Tuck and Nelson school district and one of the most prestigious communities by the lake, minutes from downtown in one of Canada’s best cities. (id:60626)
Royal LePage Burloak Real Estate Services
21480 18 Avenue
Langley, British Columbia
Discover your dream home on 4.75 pristine acres! This stunning 5 beds 6 full baths estate welcomes you with a double door gate and opens into a haven of comfort and style. Enjoy the serenity of a clean and flat landscape paired with the allure of a refreshing swimming pol and a large barn. LOCATION, LOCATION! Perfectly situated in one of Langley's desirable neighbourhoods, Campbell Valley. Embrace country living with nearby amenities, including restaurants and wineries. Great blend of luxury and privacy. Don't miss this opportunity to invest in your dream home or income generating property! (id:60626)
Century 21 Coastal Realty Ltd.
957 Garroway Road
Sorrento, British Columbia
Lakefront living at it's finest! This property truly has it all! 1.09 acres including over 4000sqft of living space with beautiful updates including a stunning kitchen with new appliances and quartz counter tops, new bathrooms, flooring and custom ceilings. 80'X22' garage with 13' high ceilings and 4 large doors including a 10'X16' in the front that is perfect for your boat or RV parking, full privacy, beautifully landscaped and usable yard including sprinklers and has a yr round creek running through it, large 34'X24' boat house with a 10'X19' garage door with rail track to park your boat easily, massive 80'X20' deck that would accommodate a large gathering and features blue crystal glass railing and custom lighting, approximately 150ft of shoreline, large heavy duty dock with walkway on a foreshore lease. This home has 3 bedrooms plus office or use as your fourth bedroom, the primary bedroom is on its own wing and is very spacious, you will enjoy waking up to the beautiful lake view, it has a gorgeous ensuite bathroom and a separate change room and closets, mini split heat pump for additional comfort and electric blackout curtains, the second bedroom is also spacious and includes an ensuite and w-in closet perfect for your guests, very spacious cozy living room and family room, divided by two back to back gas fire places to enjoy, there is a comfortable sunroom as well and dining area. Don't forget about the games room, with a Full-Size pool table, wet bar and storage. (id:60626)
Coldwell Banker Executives Realty

