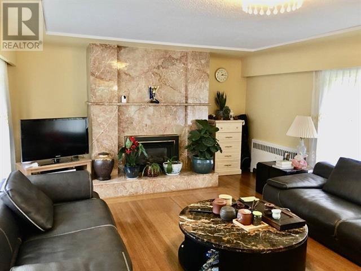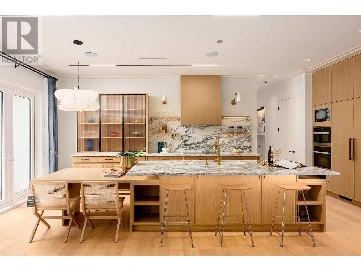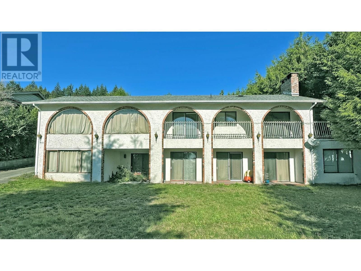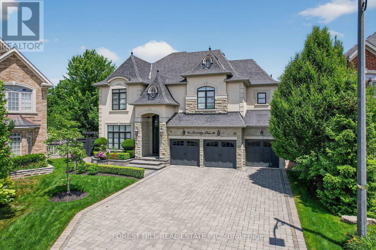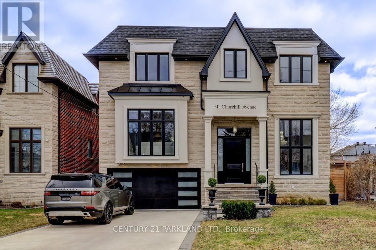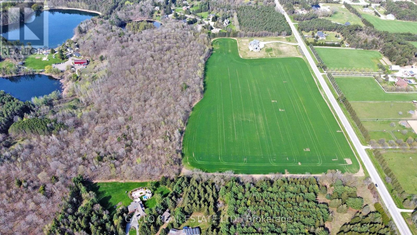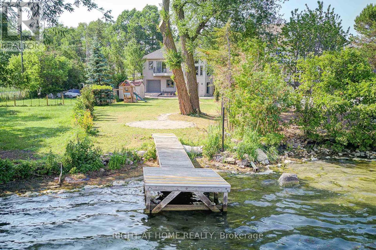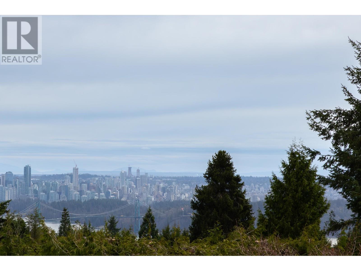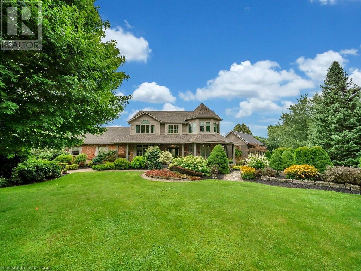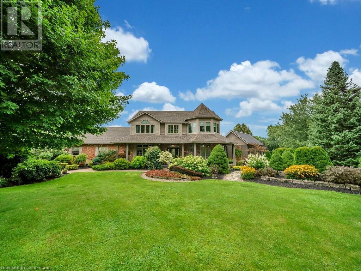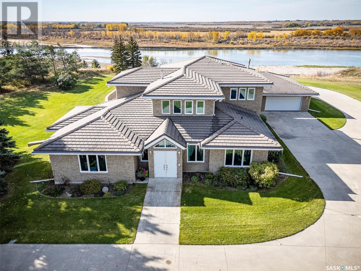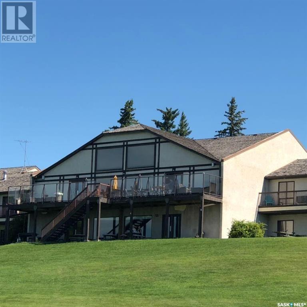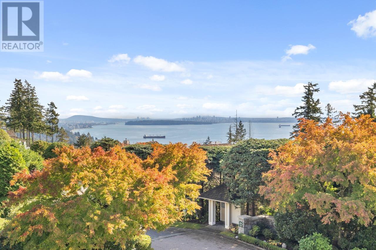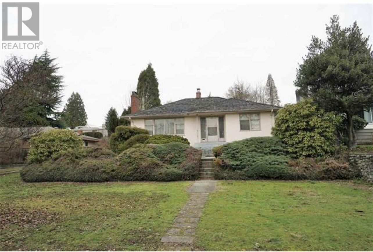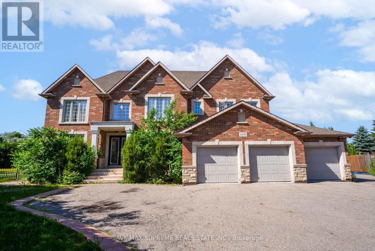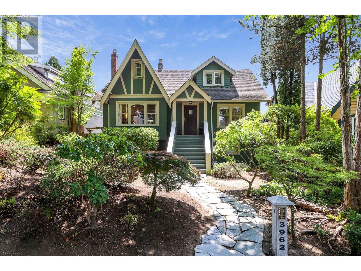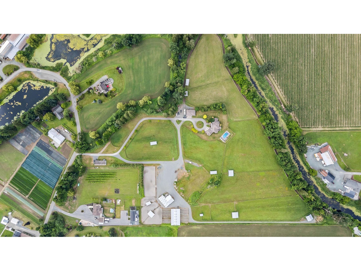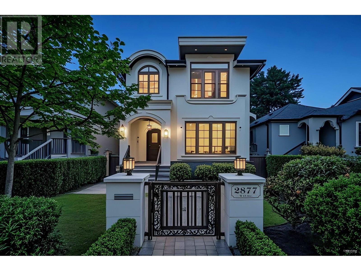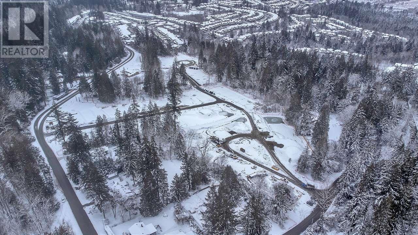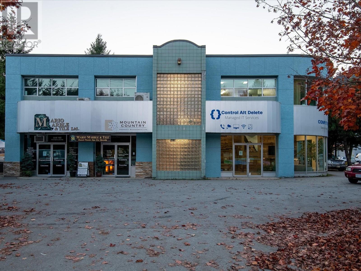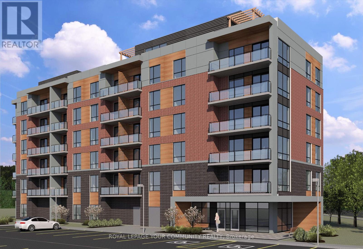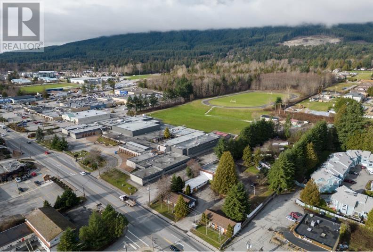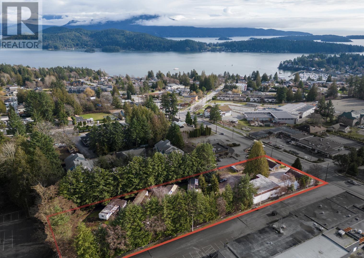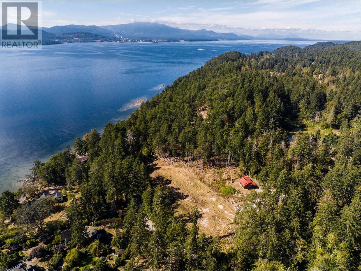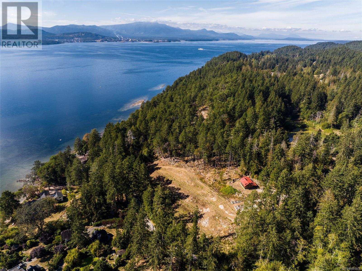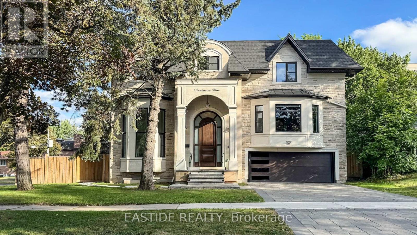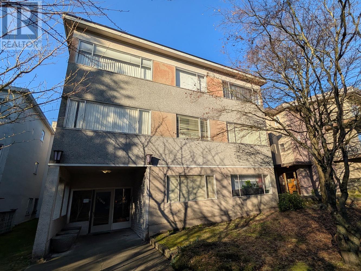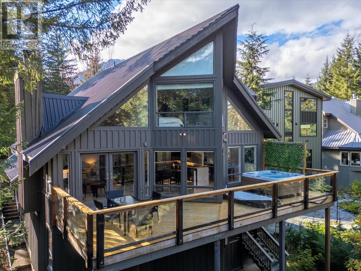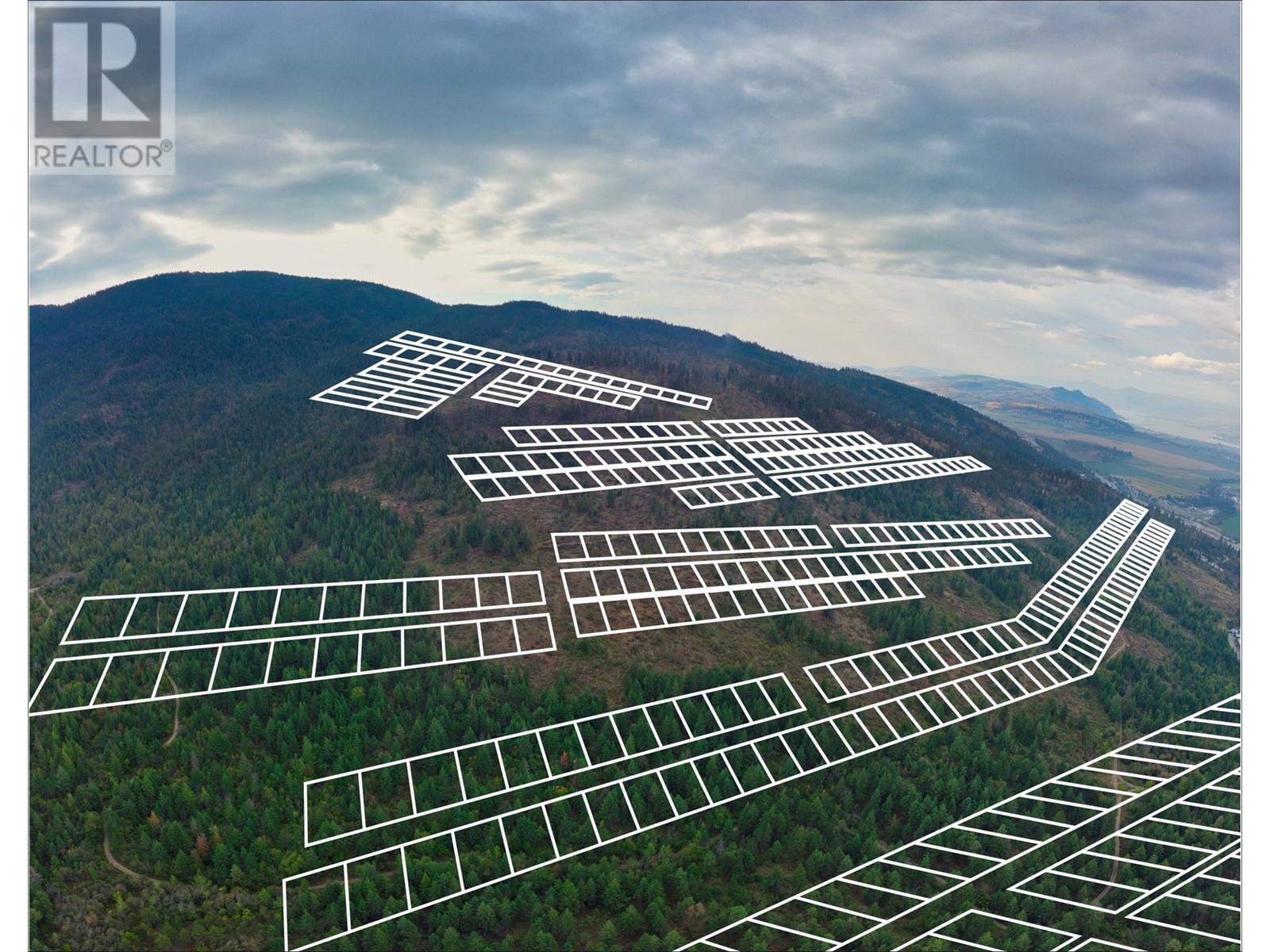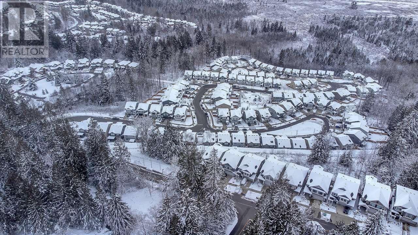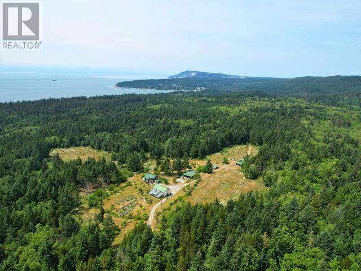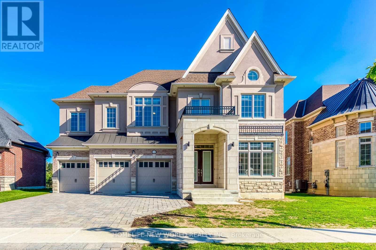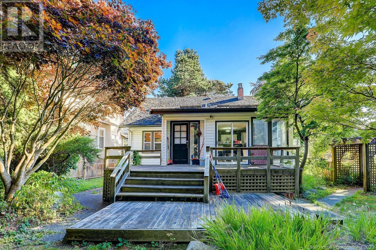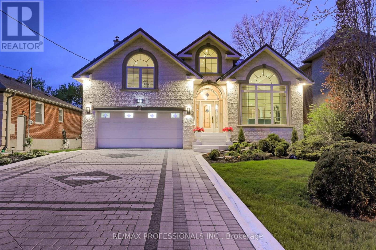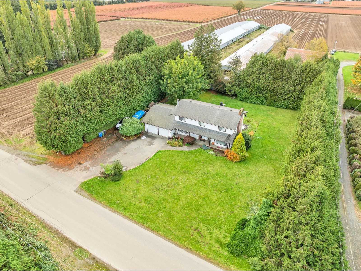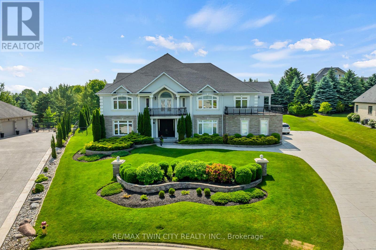6416 Mcniven Road
Burlington, Ontario
Tucked into a quiet fam neighbourhood in the quiet town of Kilbride lies a truly magnificent rural paradise, that's just a stones throw to city amenities! Imagine morning coffee on the wrap around covered front porch while you watch the kids ride bikes up the long winding driveway in perfect seclusion. No need for Muskoka when you've got this slice of heaven ! The Town of Kilbride proudly boasts one of the finest public schools in the entire Golden Horseshoe. Driving up to this stately brick Victorian style custom built home via iron gates, evokes a simpler time. This stunning two story home was designed by Bill Hicks architecture and the vision of the owners, and is a masterpiece with unique Victorian era appeal and modern amenities! The floor plan flows seamlessly from the formal front entrance with views through to the private backyard through to the heart of the home, the family room and kitchen with period appeal. A wonderful place for the family to gather and enjoy the open concept kitchen and family room with space for the whole family, while gazing out at the beautifully landscaped vistas that the backyard paradise presents with plenty of bird watching, nestled on 3.8 acres! Over 5,678 square feet of luxury living over three levels with no expense spared. Top of the line appliances, generous formal dining room, beautiful living room with fireplace, chef's kitchen open to family room. There's even a dedicated area to add an elevator for future use! Principal bedroom with spa atmosphere ensuite and two more bedrooms! Lower level with theatre room, gym, spa bathroom, music room offers something for whole family. Detached garage with room for three cars, custom car lift, workshop and 2nd level Artists' studio. Hot tub to enjoy in total seclusion! (id:60626)
Century 21 Miller Real Estate Ltd.
878 Dundas Street W
Toronto, Ontario
Unique Opportunity To Own This Beautiful Corner Lot Building. On The Prime Section Of Trinity- Bellwoods. Building Consisting Of One Commercial Unit On Street Level, One Commercial Unit In Basement. The Second Floor Consisting Of Two Apartments, A Two Bedroom, And A One Bedroom. All Units Have Separate Utility Meters. Vacant Possession Will Be Provided On Closing. (id:60626)
Right At Home Realty
8295 Angus Drive
Vancouver, British Columbia
POTENTIAL REDEVELOPING!!! Large 10,030 SqFt Deep LEVEL LOT with lane ,situated direct views onto Riverside Park. This is a 3-bedroom, 3-bath bungalow with partial finished basement (with separate entrance) & attached carport. Good HOLDING property . The location is peaceful with established trees & homes, & offers easy access to many shops & services on Granville Street, Easy access to Richmond, YVR, UBC, Downtown. Must see! McKechnie & Magee School catchments. (id:60626)
Lehomes Realty Premier
8531 Fairfax Crescent
Richmond, British Columbia
A rare find in Richmond's luxury market - this French-inspired newly-built residence stands out with its timeless white brick exterior, elegant black-framed windows, and an inviting timber-accented entry that evokes modern European charm. Nestled in the sought-after Seafair neighborhood along a tree-lined street, it perfectly blends refined West Coast living with classic architectural elegance. This one-of-a-kind residence features exquisite craftsmanship with top-of-the-line Miele appliances, Italian marble, and custom millwork crafted from premium materials. Every detail reflects superior workmanship and durable, luxurious finishes throughout the home. Prime location just 350 meters from the West Dyke Trails and within walking distance to Safeway, shopping restaurants, and etc. (id:60626)
RE/MAX Crest Realty
1451 Chartwell Drive
West Vancouver, British Columbia
Fantastic luxury build opportunity in the prestigious Chartwell area of West Vancouver. Large lot of 16,447 sq.ft. offers breathtaking views of Burrard Inlet, Stanley Park, and Vancouver's west side. It is a unique through lot with the front facing south on Chartwell Drive and the rear on Vinson Ck Road. The existing Spanish-style home, with its charming front verandah, wrought iron gate entrance, enclosed courtyard, & walk-out verandah on lower level, presents a canvas for major renovation or a chance to build a dream home from scratch. Located in the school catchment of Chartwell Elementary and Sentinel Secondary, and the esteemed Collingwood School is nearby. As is, where is. Floor area based on floor plan. Lot size and all measurement are approximate, buyers to verify if deemed important. (id:60626)
Georgia Pacific Realty Corp.
RE/MAX City Realty
71 Woodvalley Crescent
Vaughan, Ontario
Welcome to Woodvalley Crescent, a rare gem on the largest ravine lot in The Valleys of Thornhill. Located on a quiet, upscale street in Patterson's prestigious Lebovic community, this luxurious 4+1 bedroom home sits on a spectacular pie-shaped lot with 150 ft depth and 125 ft of ravine frontage offering unmatched privacy and natural beauty. The resort-style backyard features a custom saltwater pool, waterfall, hot tub, and multiple entertaining areas. Inside, the home spans approx. 4,600 sq ft above grade with 10-ft ceilings on the main floor, 9-ft ceilings upstairs and in the finished basement, and upscale finishes throughout including custom millwork, pot lights, built-in speakers, and a grand staircase. The chefs kitchen boasts a large island, high-end appliances, and a butlers pantry, flowing into a spacious family room with ravine views and walk-out deck. The elegant primary suite offers a walk-in closet and spa-like ensuite, while all bedrooms include custom closet organizers. The finished basement features a bar, media room, home theatre, and a 5th bedroom with private ensuite ideal for guests or extended family. A rare 3-car garage, stunning landscaping, and prime location near top schools, parks, highways, and amenities complete this exceptional home. Luxury, lifestyle, and location all in one. (id:60626)
Forest Hill Real Estate Inc.
311 Churchill Avenue
Toronto, Ontario
Welcome to this palatial 6,000+sf of living area residence, elegantly adorned with magnificent crystal chandeliers. Truly open concept design with glass railings (inside & out) & open staircases. Featuring all generously sized and elegant rooms - ideal for entertaining. Chefs kitchen with large center island and quartz counters/backsplash. Spa-like 6pc ensuite overlooking the garden. Private 4 stop elevator connected to the garage - no need to use stair for any floor. 10ft ceilings on main & lower floors, 14ft in Library and foyer. Wine cellar for 159 bottles. All bathrooms on 2nd fl with heated floors, and entire lower level with radiant heating (id:60626)
Century 21 Parkland Ltd.
6241 Aurora Road
Whitchurch-Stouffville, Ontario
Great Investment or Build Your Dream Home in An Area Of Multi Million Dollar Subdivisions!! Across from the Elite Camelot Estates, and Adjacent to Island Lake Subdivision!! This Beautiful 25 Acres Parcel is Level Land With Over 800 Feet Of Frontage on Aurora Road With Some Mature Trees At The Rear For Privacy! Close to 404, Aurora, Stouffville & All Amenities!! Country Close to the City!! (id:60626)
Gallo Real Estate Ltd.
429 North Lake Road
Richmond Hill, Ontario
Backing Onto Lake Wilcox w/South Exposure, This Custom-built Detached House in Richmond Hill , Large Lot 49.21*232 Feet ,Rarely Offered A Private 10 Meter Long Deck Full Access to Lake Wilcox ! Motorized Boats & Planes Allowed On Lake, Stone Exterior, Tandem 3 Gar Garage, with Long Interlocking Driveway Parking 6 Cars. $$$ Spent on Recent Renovations, Unique Floor Plan of almost 3400 Finished Above Grade Square Feet Boasts an Expansive Open-concept Layout ,16 Ceiling Living Room on Main, Framed by Floor-to-Ceiling Windows and Anchored by Elegant Granite Fireplaces, 10.5' on Between that includes one Lovely Bedroom, a Gourmet Kitchen W/High End Built-in Appliances, Modern Custom Cabinets, Valance Lighting, Fantastic Dining Room & Family Room w/Overlooking Garden & Lake. Upper, Primary Bedroom w/Brand New Modern Ensuite , Walkout to Balcony ,2 Guests Bedroom, Large Sitting Area Drag In a Bunch of Lights through Skylight. Fin. W/O Above Grade Bsmt with 1 New Full Kitchen, 1 Great Room, 2 Rooms. Quality Materials Used Throughout and a Comprehensive Alarm and Video Surveillance System. Outside: Professional Landscaping, Generous Patio, A Garden Kids Slide Set ,Direct access to Lake Wilcox .Very Convenient idyllic location , Close To Park, Trails, Schools & Public Transportation , Minutes Away From Yonge St, Bayview Ave, Hwy 404, Etc. (id:60626)
Right At Home Realty
1257 Chartwell Place
West Vancouver, British Columbia
A rare opportunity to establish roots in one of West Vancouver's most desirable neighborhoods. This charming, thoughtfully updated residence offers over 4,300 sq.ft. of comfortable living space, set on an expansive 20,914 sq.ft. lot with beautiful ocean views. Blending traditional appeal with modern updates, the home offers large, welcoming living areas, seamless indoor-outdoor flow, and an abundance of space for growing families. The private backyard and oversized patio create the perfect setting for gatherings, recreation, and everyday enjoyment. Ideally located just minutes from top-rated schools, parks, and amenities, this is a special opportunity to call the prestigious Chartwell community home. (id:60626)
Prompton Real Estate Services Inc.
433 Four Mile Creek Road
Niagara-On-The-Lake, Ontario
A rare chance to own 5 sprawling acres in coveted St. Davids, Niagara-on-the-Lake, situated directly across from The Cannery subdivision and the prestigious Millpond Ave luxury residences. Nestled steps away from Ravine Winery, this parcel presents an unparalleled potential opportunity for future development, offering the prospect of crafting 37 premium building lots. Currently designated as agricultural land with an existing residence, it features 229.10 feet of frontage on Four Mile Creek Rd and 540.78 feet on Line 9. Situated amidst the scenic backdrop of vineyards, lush trees, and the escarpment, the property offers picturesque views that epitomize prime real estate. (id:60626)
RE/MAX Niagara Realty Ltd
505109 Old Stage Road
Woodstock, Ontario
Beauty Beyond words: Welcome to 505109 Old Stage Road, Woodstock - Nestled on a sprawling 33-acre estate, this property promises unparalleled privacy with an exquisitely updated house that is sure to impress. The luxurious house is a private oasis offering endless possibilities & a truly exceptional lifestyle with amazing amenities begin with a heated pool, perfect for relaxation, complemented by a charming gazebo & lush landscaping. Step into the 4-season sunroom, featuring heated floors, a kitchenette, a gas fireplace & an abundance of natural light, creating an inviting space year-round. The spacious barn offers extensive storage, a paddock & a large horse stable, all serviced by its own hydrometer & gas line. Outside, the property boasts 2 serene private ponds & a whimsical treehouse with its own power supply. Gather around the fire pit for unforgettable summer evenings filled with fun & laughter. The huge Garden with 7 zone Sprinkler system. The property has its own 240 ft deep well with new submersible pump in 2024 The estate also includes a garage with over 50 Driveway parking spaces & a dedicated section with changing stations for post-swim convenience. The fully upgraded home welcomes you with a grand porch & a spacious foyer. Inside, you'll find 4 generous bedrooms & 3.5 luxurious bathrooms, with heated tiled floors & 9ft ceilings throughout. The chef's kitchen is a culinary dream, featuring ample cabinets with pull-out drawers, SS Appliances & quartz countertops. The home offers separate living & family rooms, each adorned with elegant ceiling fans. The fully finished basement adds even more living space, with 2 additional bedrooms, a recreation room, & a 3pc bathroom. The garage is fully insulated, ensuring comfort and functionality year-round. Located conveniently close to Highway 401 and Highway 403, this property combines rural tranquility with easy access to modern amenities. Book your showing today and make this dream house your forever home. (id:60626)
RE/MAX Twin City Realty Inc.
505109 Old Stage Road
Woodstock, Ontario
Beauty Beyond words: Welcome to 505109 Old Stage Road, Woodstock - Nestled on a sprawling 33-acre estate, this property promises unparalleled privacy with an exquisitely updated house that is sure to impress. The luxurious house is a private oasis offering endless possibilities & a truly exceptional lifestyle with amazing amenities begin with a heated pool, perfect for relaxation, complemented by a charming gazebo & lush landscaping. Step into the 4-season sunroom, featuring heated floors, a kitchenette, a gas fireplace & an abundance of natural light, creating an inviting space year-round. The spacious barn offers extensive storage, a paddock & a large horse stable, all serviced by its own hydrometer & gas line. Outside, the property boasts 2 serene private ponds & a whimsical treehouse with its own power supply. Gather around the fire pit for unforgettable summer evenings filled with fun & laughter. The huge Garden with 7 zone Sprinkler system. The property has its own 240 ft deep well with new submersible pump in 2024 The estate also includes a garage with over 50 Driveway parking spaces & a dedicated section with changing stations for post-swim convenience. The fully upgraded home welcomes you with a grand porch & a spacious foyer. Inside, you'll find 4 generous bedrooms & 3.5 luxurious bathrooms, with heated tiled floors & 9ft ceilings throughout. The chef's kitchen is a culinary dream, featuring ample cabinets with pull-out drawers, SS Appliances & quartz countertops. The home offers separate living & family rooms, each adorned with elegant ceiling fans. The fully finished basement adds even more living space, with 2 additional bedrooms, a recreation room, & a 3pc bathroom. The garage is fully insulated, ensuring comfort and functionality year-round. Located conveniently close to Highway 401 and Highway 403, this property combines rural tranquility with easy access to modern amenities. Book your showing today and make this dream house your forever home. (id:60626)
RE/MAX Twin City Realty Inc.
505109 Old Stage Road
Norwich, Ontario
Beauty Beyond words: Welcome to 505109 Old Stage Road, Woodstock - Nestled on a sprawling 33-acre estate, this property promises unparalleled privacy with an exquisitely updated house that is sure to impress. The luxurious house is a private oasis offering endless possibilities & a truly exceptional lifestyle with amazing amenities begin with a heated pool, perfect for relaxation, complemented by a charming gazebo & lush landscaping. Step into the 4-season sunroom, featuring heated floors, a kitchenette, a gas fireplace & an abundance of natural light, creating an inviting space year-round. The spacious barn offers extensive storage, a paddock & a large horse stable, all serviced by its own hydrometer & gas line. Outside, the property boasts 2 serene private ponds & a whimsical treehouse with its own power supply. Gather around the fire pit for unforgettable summer evenings filled with fun & laughter. The huge Garden with 7 zone Sprinkler system. The property has its own 240 ft deep well with new submersible pump in 2024 The estate also includes a garage with over 50 Driveway parking spaces & a dedicated section with changing stations for post-swim convenience. The fully upgraded home welcomes you with a grand porch & a spacious foyer. Inside, you'll find 4 generous bedrooms & 3.5 luxurious bathrooms, with heated tiled floors & 9ft ceilings throughout. The chef's kitchen is a culinary dream, featuring ample cabinets with pull-out drawers, SS Appliances & quartz countertops. The home offers separate living & family rooms, each adorned with elegant ceiling fans. The fully finished basement adds even more living space, with 2 additional bedrooms, a recreation room, & a 3pc bathroom. The garage is fully insulated, ensuring comfort and functionality year-round. Located conveniently close to Highway 401 and Highway 403, this property combines rural tranquility with easy access to modern amenities. Book your showing today and make this dream house your forever home. (id:60626)
RE/MAX Twin City Realty Inc.
179 Burndale Avenue
Toronto, Ontario
Immerse yourself in ELEVATED ELEGANCE w. this FLAWLESS CUSTOM BUILT DESIGNER home luxuriously finished & soaked in natural light throughout. Contemporary 50'ft south facing beauty featuring soaring ceilings, timeless open concept floorplan from marble foyer entrance & adjacent separate executive office to gourmet chef inspired kitchen w. titanium granite island/quartz countertops/B/I high-end subzero wolf appliances, 4 fireplaces, slab quartz floors in all 7 baths & master idyllic retreat w. spa ensuite & w/in closet, walkout basment w. heated floors, wet bar, wine cellar, nanny suite & powder room. Main floor oversized glass balcony, frameless glass staircase, private backyard w. stone patio, heated Snowmelt driveway, walkup & front steps. LUXURIOUS LIVING blends w. MODERN SOPHISTICATION in the prestigious neighbourhood of Lansing-Westgate centrally located at Yonge & Sheppard. (id:60626)
Century 21 Leading Edge Realty Inc.
9 Cherry Lane
Corman Park Rm No. 344, Saskatchewan
Sandy Beach Riverfront Property – An extremely rare opportunity to own one of the most breathtaking properties just 10 minutes from Saskatoon! Situated on 3.49 acres of pristine riverfront, this lot offers unparalleled views of the South Saskatchewan River and direct access to a private sandy beach. Nestled at the end of 9 Cherry Lane, this home also overlooks the 17th hole of Riverside Golf & Country Club—one of Saskatoon’s most prestigious courses. This 4,500+ sq. ft. executive home has been thoughtfully designed to maximize natural light and has completed extensive renovations to expand the stunning river views. The Large open-concept layout create a seamless connection between the indoor and outdoor spaces, making this property an entertainer’s dream. Built to commercial-grade standards, this home offers exceptional durability and energy efficiency, featuring: Concrete construction with in-floor heating throughout; Gas-powered boiler system; Dual A/C units with 14-zone temperature controls; City water supply; Six-car underground garage with a core concrete ceiling and 150' retaining wall. The main floor welcomes you with the kitchen, dining, and living areas and endless options to use. Wide hallways lead to a home office, walk-in storage pantry, full bath, and two bedrooms. The primary suite is a private quiet space, featuring direct Jacuzzi room access, a soaker tub, and a walk-in closet. The upper level includes a wet bar, fireplace lounge, and fitness space. The fully finished basement offers three spacious bedrooms with oversized windows, a large family room, children’s playroom, two storage areas, and a five-piece bath. A dedicated lower-level office provides a quiet workspace. A truly once-in-a-lifetime opportunity to own one of the finest riverfront properties near Saskatoon. This location is outstanding. Contact your realtor today for a private tour of this exclusive riverfront estate! (id:60626)
Exp Realty
100 Kenosee Drive
Moose Mountain Provincial Park, Saskatchewan
Kenosee Inn & Cabins: A Lakeside Retreat for Unforgettable Experiences. Nestled amidst the serene beauty of nature, the Kenosee Inn & Cabins is a premier destination that offers an exceptional blend of comfort, breathtaking views, and impeccable hospitality.With a total of 30 well-appointed rooms, the Kenosee Inn ensures that each guest enjoys a restful and rejuvenating stay. All rooms are meticulously designed to provide a captivating view of the lake. The on-site restaurant at Kenosee Inn provides delicious food and convenience for guests stay at the hotel or the cabins. Beyond the main hotel, Kenosee Inn offers 23 charming cabins that provide an lake life escape for those seeking a private getaway. These rentable cabins are thoughtfully designed, allowing guests to immerse themselves in the natural beauty of the surroundings while enjoying modern amenities and conveniences. The Kenosee Inn & Cabins takes pride in providing exceptional venues for both corporate and social gatherings. The convention room, capable of accommodating up to 100 people, offers a versatile space for conferences, seminars, and larger celebrations. Meanwhile, the meeting room, catering to up to 25 attendees, provides an intimate setting for more focused discussions and workshops. With a deep commitment to ensuring the success of every event, the Kenosee Inn offers catering services that elevate any occasion. In summary, Kenosee Inn & Cabins is not just a hotel and restaurant—it is a gateway to a blend of comfort and nature that the Moose Mountain Provincial Park provides. From the scenic lake views in the rooms to the cozy cabins, versatile event spaces, and exceptional restaurant and catering, every element is to help create an unforgettable experience for guests from all walks of life. Whether you're seeking a relaxing escape, planning a corporate event, or celebrating a special moment, Kenosee Inn & Cabins is here to help provide that. (id:60626)
Performance Realty
5401 West Vista Court
West Vancouver, British Columbia
RARE OPPORTUNITY - This "One of a Kind" Upper Caulfeild home offers panoramic views of Lions Gate Bridge, Downtown Vancouver, UBC, and the West Vancouver shoreline. Perched on a private south-facing 9,000+ square ft lot, the custom-designed home features soaring ceilings, an open-concept layout, gourmet kitchen, and year-round outdoor living. Upstairs are 4 spacious bedrooms, including a stunning master suite with a sitting area. The backyard includes a koi pond, custom rock hot tub, and an outdoor kitchen with a built-in BBQ. With A/C, radiant heating, a heated covered patio, and a 3-car garage, this is a rare gem close to Caulfeild Shopping, Rockridge High School, and trails. OPEN HOUSE SUN (JUN 14 & 15) @ 2-4PM (id:60626)
Sutton Group-West Coast Realty
1315 W 58th Avenue
Vancouver, British Columbia
Hold or build! 66x125' 8,250 square ft lot south facing property with views in the quiet neighborhood. Prime South Granville area! 5 bedroom with 2 bath, fully finished basement. Newer roof. Double garage. Lots of high end multi-million dollar homes in the area & more are coming soon. Excellent investment property to hold or build your dream home. Convenient location, easy access to YVR Airport, downtown & Oakridge Shopping Centre. School catchment: David Lloyd George Elementary & Sir Winston Churchill Secondary. (id:60626)
Royal Pacific Realty Corp.
2489 Olinda Court
Mississauga, Ontario
Welcome to 2489 Olinda Court a magnificent custom-built estate nestled in the prestigious Erindale community of Mississauga. Set on an oversized 0.5 Acre irregularly shaped lot, this stunning home offers over 7000+ sq ft of luxurious living space designed for comfort, elegance, and entertaining. Enjoy the best of location and lifestyle with close proximity to Trillium Hospital, Square One, top-rated schools, golf courses, parks, and trendy restaurants, plus easy access to the QEW, Hwy 403, and downtown Toronto. The grand open-concept interior is adorned with soaring ceiling heights, pot lights, crown moulding, cherry hardwood floors, and multiple gas fireplaces. The heart of the home is a chef-inspired kitchen featuring a large centre island, granite countertops, built-in appliances, and an inviting breakfast area. The breathtaking family room boasts open-to-above ceilings, custom built-ins, a gas fireplace, and expansive windows offering serene views of the landscaped backyard.The rare main-level primary suite offers a private retreat with a fireplace, spacious walk-in closet, 5-piece spa-like ensuite, and direct access to a home office. Upstairs, you will find generously sized bedrooms, each with ensuite or semi-ensuite access, and a study nook with custom built-in desks and cabinetry.The fully finished basement adds incredible value with a self-contained apartment featuring 2 bedrooms, 2 bathrooms, a full kitchen, a large rec area can be used as in law suit perfect for large families. Private Home theatre perfect for movie nights with the family or entertaining guests in cinematic style.and private gym. Step outside to your backyard oasis, complete with a sparkling in-ground pool ideal for summer relaxation and hosting unforgettable outdoor gatherings.This home combines elegant living with practical design and investment potential a true gem in one of Mississaugas most desirable neighbourhoods. Dont miss this extraordinary opportunity! (id:60626)
Save Max Supreme Real Estate Inc.
3962 W 22nd Avenue
Vancouver, British Columbia
Dunbar! Large LOT 50' x 122' South facing, with well maintained mature landscaping. Many improvements throughout this family home over the years, including newer kitchen w/granite counter tops & stainless steel appliances (Wolfe Gas stove) & maple cabinetry. Very bright eating area with French glass doors to deck & lower patio. Along with 2 bdrms, main floor boasts beautiful oak hardwood floors & leaded glass doors. 2 generous bdrms upstairs w/large bath, soaker tub & separate shower. Lower level has suite potential if desired, with bdrm, full bath, storage & rec room with French doors leading to garden patio. Ideal setting on quiet street close to Chaldecott Park. Great school nearby: St.George's School, Lord Byng Secondary, QE Annex. (id:60626)
Amex Broadway West Realty
11288 Mcsween Road, Fairfield Island
Chilliwack, British Columbia
Welcome to your private 20+ acre estate"”an ideal blend of luxury & agricultural opportunity. This gated property features 2 barns, 4 wells, a detached workshop, triple garage, Smart Home security, & a pool w/ a new liner, cover, & pump"”all framed by panoramic views. The 5-bdrm main home has been thoughtfully designed with no expense spared, boasting soaring 14' ceilings, an inviting great room, a gourmet kitchen w/ an oversized pantry, & a spacious main-floor primary suite. Relax in the sunroom & admire the sweeping views of your property. With barns ready for livestock, stables w/ paddocks, fertile land, & abundant water, this property is primed for farming, equestrian use, or agri-business. The renovated mobile home offers space for family or rental income. Endless potential awaits! * PREC - Personal Real Estate Corporation (id:60626)
Century 21 Creekside Realty (Luckakuck)
11288 Mcsween Road, Fairfield Island
Chilliwack, British Columbia
Welcome to your private 20+ acre estate"”an ideal blend of luxury & agricultural opportunity. This gated property features 2 barns, 4 wells, a detached workshop, triple garage, Smart Home security, & a pool w/ a new liner, cover, & pump"”all framed by panoramic views. The 5-bdrm main home has been thoughtfully designed with no expense spared, boasting soaring 14' ceilings, an inviting great room, a gourmet kitchen w/ an oversized pantry, & a spacious main-floor primary suite. Relax in the sunroom & admire the sweeping views of your property. With barns ready for livestock, stables w/ paddocks, fertile land, & abundant water, this property is primed for farming, equestrian use, or agri-business. The renovated mobile home offers space for family or rental income. Endless potential awaits! * PREC - Personal Real Estate Corporation (id:60626)
Century 21 Creekside Realty (Luckakuck)
2877 W 15th Avenue
Vancouver, British Columbia
This beautifully crafted custom home offers a functional and elegant main floor with stylish tiles, premium marble countertops, and high-end fixtures throughout. A spacious living area and a well-equipped wok kitchen complete the space. Upstairs features three bedrooms, each with its own en-suite; two open onto a shared balcony. The master bedroom boasts a spa-inspired bathroom and generous layout. Downstairs includes a media room with a powder room, a large rec room, and a separate one-bedroom suite with its own entrance and full bath - ideal as a mortgage helper. Euroline windows, built-in sound system, and air conditioning enhance comfort. Designed with quality in mind, this home comes with 2-5-10 warranty. A must-see for discerning buyers. (id:60626)
Sutton Group-West Coast Realty
RE/MAX Crest Realty
23287 141 Avenue
Maple Ridge, British Columbia
Beautiful future development property in sought after area of Silver Valley. 3.5 treed acres showing eco cluster housing in OCP. Across street from new large subdivision. 1 owner over 50 years on property. Can be purchased with neighboring 3 properties for a total of 7.85 acres. Please confirm all with District of Maple Ridge. (id:60626)
Royal LePage Elite West
1010 Alpha Lake Road
Whistler, British Columbia
Discover a remarkable investment opportunity situated at the gateway of Whistler with this two-story commercial building. Ideally located in a high-traffic area of Function Junction, the property features 3 ground-floor retail spaces with inviting storefronts, a versatile second-floor consisting of office space, hair salon and two apartments, all complemented by a recent upgrade with a brand-new roof. It is strategically positioned to capture the attention of both locals and the steady stream of tourists that flock to the area. With ample parking and convenient access, this property presents a compelling chance to tap into diverse income streams from retail, office, and residential tenants. Don't miss out on being a part of Whistler's thriving business community. (id:60626)
Whistler Real Estate Company Limited
3300 Lakeshore Road Unit# 1405
Kelowna, British Columbia
MOVALA Phase 2 Penthouse! Perched atop two breathtaking towers, MOVALA'S exclusive Penthouse Collection epitomizes luxury and sophistication. These exquisitely designed residences showcase premium architecture and craftsmanship, offering unparalleled living spaces. With the best views of the entire property, enjoy sweeping panoramas of the mountains, valley, and lake from expansive private terraces. Experience the pinnacle of refined living in the Okanagan, where elegance and tranquility blend seamlessly all year round. 2700 square feet of complete luxury plus an astounding 1980 sq feet of private outdoor living. This home is completely customized with stunning luxury features by award winning design house Begrand Fast. The home has 3 bedrroms + den and a total of 3.5 bathrooms. The home includes 2 parking stalls + storage. Completion of this Phase is summer 2026. Visit our sales gallery to learn more about this home and other available MOVALA homes! (id:60626)
Mla Okanagan Realty
Century 21 Assurance Realty Ltd
368/376 Essa Road N
Barrie, Ontario
Attention Builders!!! Great Development Opportunity located in close proximity to Downtown Barrie. MID-RISE 6-STOREY Condominium with 69 Units. SITE PLAN APPROVED and REGISTERED with The City Of BARRIE. Apply for a Permit and Build!! Potential for additional floor possible, would need to re-apply with City of Barrie. (id:60626)
Royal LePage Your Community Realty
826 Gibsons Way
Gibsons, British Columbia
Jovi Realty Inc. presents a unique opportunity in the heart of Gibsons BC, on the desirable Sunshine Coast. An approved Development Permit for a mix use 3 storey building is available for pickup. Perched up on a hill, units on higher floors will have water views. In the town centre this 50 one, two and three bedroom units, 3 CRU's, grade level parking approved site has drawings and all the due diligence in place for a builder and or developer to have a shovel ready 36K sqft buildable site. Opportunity to increase the amount of doors, commercial space and density with the right design up to 80-100k buildable and underground parking. Data room available. Now a vacant lot. (id:60626)
Jovi Realty Inc.
826 Gibsons Way
Gibsons, British Columbia
Jovi Realty Inc. presents an unique opportunity in the heart of Gibsons BC, on the desirable Sunshine Coast. An approved Development Permit for a mix use 3 storey building is available for pickup. Perched up on a hill, units on higher floors will have water views. In the town centre this 50 one, two and three bedroom units, 3 CRU´s, grade level parking approved site has drawings and all the due diligence in place for a builder and or developer to have a shovel ready 36K sqft buildable site. Opportunity to increase the amount of doors, commercial space and density with the right design up to 80-100k buildable and underground parking. Note the lot is now Vacant. (id:60626)
Jovi Realty Inc.
5477 Wellington 29 Road
Guelph/eramosa, Ontario
This remarkable 106-acre property offers a rare blend of rich agricultural opportunity, timeless character, and modern sustainability ready for its next proud owner. Of the total acreage, 88 acres are systematically tiled, workable land (30 ft spacing) and fully digitized for precision farming, with mapped soil yield, type, and depth. The land is rounded out by 12 acres of hardwood bush, and 6 acres that house a beautifully restored farmhouse, classic bank barn, heifer barn, hay barn, and a spacious workshop area. At the heart of the property is a stunning 3,700+ sq ft farmhouse, originally built in 1847. Meticulously preserved and updated, the home offers 6 bedrooms and 2 modernized bathrooms, including a main floor bedroom and full bath, ideal for flexible, easy living. Inside, the layout is both functional and full of charm. You'll find dual staircases, a classic farm kitchen with a large window over the sink, breakfast bar, cozy eat-in dinette, and a formal dining room perfect for hosting family and friends. Throughout the home, original details like wide baseboards, woodwork, and timeless finishes tell a story of generations past, blending old-world charm with everyday comfort. Efficiency and sustainability are thoughtfully integrated, with a geothermal heating system (2007) and a new solar panel system (2024) installed on the hay barn, designed to support a greener future for the farm.This is more than a property, it's a legacy. A place where farm and family meet, and where pride of ownership is evident in every corner. (id:60626)
Royal LePage Royal City Realty
370-400 Baker Road
Salt Spring Island, British Columbia
Incredible opportunity to own 10.75 acres in an exclusive enclave of fine homes just 4 kms from Ganges. Complete with vineyard and pond, EACH OF THE TWO TITLES ARE FULLY SERVICED AND ARE ZONED FOR BUILDING A HOUSE, CABIN AND STUDIO. Properties are connected to community water but there is also a high producing well and pond with water licence for irrigation and newly built water treatment facility. Septic for both titles are registered with Island Health. 400 Baker Road has a lovely cottage on the vineyard to comfortably reside or host caretaker while building your dream home. Owner has full control of the epic ocean view and building sites can be cleared further to take advantage according to their individual home design. (id:60626)
Royal LePage Coast Capital - Chatterton
Sea To Sky Premier Properties
400 Baker Rd
Salt Spring, British Columbia
Incredible opportunity to own 10.75 acres in an exclusive enclave of fine homes just 4 kms from Ganges. Complete with vineyard and pond, EACH OF THE TWO TITLES ARE FULLY SERVICED AND ARE ZONED FOR BUILDING A HOUSE, CABIN AND STUDIO. Properties are connected to community water but there is also a high producing well and pond with water licence for irrigation and newly built water treatment facility. Septic for both titles are registered with Island Health. 400 Baker Road has a lovely cottage on the vineyard to comfortably reside or host caretaker while building your dream home. Owner has full control of the epic ocean view and building sites can be cleared further to take advantage according to their individual home design. The golf course is at the top of the road, the beach is at the bottom, extensive walking trails can be accessed from the property, seems like the perfect place to spend your time? Come and see for yourself! (id:60626)
Royal LePage Coast Capital - Chatterton
Sea To Sky Premier Properties
1 Ennismore Place
Toronto, Ontario
Magnificent 3-year estate is a showcase of architectural elegance and modern functionality in a prime corner lot. Grand living & dining where custom wall paneling, designer coffered ceilings, and a sculptural chandelier come together in dramatic harmony. Marble fireplace anchors the formal living area while the open-concept dining is framed by a backlit feature wall, perfect for entertaining with impact. Stunning designer kitchen where custom cabinetry in contrasting tones meets bookmatched stone counters and a sculptural waterfall island with breakfast bar seating. A dramatic wood-inlay coffered ceiling and contemporary pendant lighting elevate the aesthetic. Premium integrated appliances offer true chef-grade performance. Oversized windows bring in garden views and natural light, and a dedicated built-in serving station provides ideal space for a coffee bar or entertaining setup. Tucked just behind is a fully separate catering/wok kitchen with its own high-end appliance set, perfect for large gatherings, dinner parties, or bold-flavored cooking. Every element is both beautiful and functional, with seamless flow to the dining area and breakfast nook. Primary bedroom featuring a sleek floor-to-ceiling marble fireplace with built-in linear electric insert and mounted TV the perfect blend of elegance and modern comfort. Walk out to your private balcony through oversized glass doors and enjoy tranquil views of mature greenery. Soaring coffered ceilings, designer chandelier, and custom full-height drapery complete this beautifully appointed suite. A truly luxurious walk-in dressing room, custom-designed with full-height cabinetry, integrated glass displays, and a statement crystal chandelier refined showcase of timeless style and impeccable taste. Double-height ceiling office is framed by huge windows bringing full of natural lights. Private elevator services all levels. Basement offers a wet bar, theatre lounge, gym space with heated floor and guest/nanny suite. (id:60626)
Eastide Realty
8741 Cartier Street
Vancouver, British Columbia
Park Avon Apartments presents investors with an exceptional opportunity to purchase an upgraded and well performing rental complex in Vancouver. Located in the heart of the Marpole region, just steps from Granville Street, this building has significant upside on tenant turnover, and is poised for future redevelopment as the neighbourhood grows. Originally constructed in 1958, this 3 Storey investment is comprised of 10 large units; 9 One Bedrooms and 1 Three Bedroom unit. Featuring 10 storage lockers, 5 parking stalls, income generating shared laundry, numerous capital upgrades, and an entrance cap rate that is 44% higher than recent average Marpole sales, this investment is primed for future success and strong returns. This is a rare opportunity for investors looking to capitalize on an established, income-generating asset in a rapidly appreciating area. (id:60626)
Royal LePage Sussex
6252 Palmer Drive
Whistler, British Columbia
Indulge in the Whistler lifestyle with a leisurely stroll to the Village from this sought-after Whistler Cay Heights location, with the Valley Trail just outside your backyard. Gather around the outdoor fire or unwind year-round in your private hot tub. This well-designed home features four bedrooms, 3.5 bathrooms, a den, spacious media/entertainment level and a double garage. The upper floor is dedicated to the primary suite with ensuite, offering privacy from guest bedrooms and main living areas. A private dining area is served from the custom kitchen featuring curved granite countertop with sit-up bar opening to a cozy living room with a wood-burning fireplace. Generous decks, patios, and ample guest parking complete the package. (id:60626)
RE/MAX Sea To Sky Real Estate
0 Head Road
Spallumcheen, British Columbia
Presenting an exceptional investment opportunity: 160 acres in the expanding community of Spallumcheen, located at the end of Head Road. This property is only 25 minutes away from Silver Star Ski Resort. This prime piece of land is also strategically positioned close to the mill and highway, offering easy access and a highly desirable location. This property is within the Official Community Plan as Core Development. Spallumcheen is a growing area, attracting developers and families alike with its beautiful landscapes and proximity to the conveniences of nearby Vernon. As sewer development is anticipated within the next 10 years, this property has immense potential. Once water and sewer are available, the township has indicated the potential for rezoning to high density, making this an ideal site for significant development. Preliminary drawings already show plans for 540 lots, making this a highly lucrative future project. Spallumcheen on board for major growth, and this is your chance to secure a valuable piece of its future. Don’t miss this opportunity! (id:60626)
Coldwell Banker Horizon Realty
23215 141 Avenue
Maple Ridge, British Columbia
Build your forever home on the bluff with spectacular westward views - gorgeous sunsets, cranberry fields, mountains. Or buy now (Silver Valley Development Area) as a holding property and live in this home with lovely upgrades & view. Beautiful kitchen, banks of drawers & cupboards, granite counters including island with stovetop, seating, desk, lots of windows & more. Huge living room with gas fireplace. Four bedrooms. Main bathroom with luxurious soaker tub, large separate shower, double sinks, granite counters. Downstairs a 3 pc bath with shower. Covered 24x19 deck off the kitchen for year round fresh air. Room for toys - huge 35x27 heated shop/garage, 200 amps, 16' wide doors. Property can be sold with other eastern properties for a total of 7.85 acres. (id:60626)
Royal LePage Elite West
Macdonald Realty
998 Gillespie Rd
Sooke, British Columbia
A Rare Opportunity – Oceanfront Retreat with Untouched Beauty! A dream home built with superb craftsmanship from select BC Douglas Fir on a very private gorgeous 5-acre lot with a walk-on beach and a full access to 65-acre common park-like old forest shared with six other strata owners.To be finished (with occupancy permit and New Home Warranty) a 4-5 bedroom 3-bathroom custom log home (no expense spared) with wrap-around deck sits perched on a rocky ledge, erfectlypositioned for sweeping ocean views, mountain vistas, and awe-inspiring sunsets. All hardwork done, finish the home your way to suit your lifestyle.The property also allows for a second house for your extended family, guests or inlaws. A sunny open area for the garden, a place for a sheltered dock for your boat, a 'meditation point' with an almost 360 degree views of Sooke basin, your own forest trails at your doorsteps, complete privacy and protection - what an exquisite and serene place to bring up your children or to enjoy your active retirement years! The Commons offer forested trails, a man-made pond which can be used for swimming or/and stocked with carp, and a seasonal stream that brings movement and serenity. The pond also serves as a water source with fire hydrant access. There is a shared strata equipment (backhoe, woodchipper) that can be used as needed and a supportive nature-oriented community of like-minded six strata co-owners whose families have been living there for over 60 years. Strata-owned private power line and road access are maintained year-round by a rotating manager and service crew. Included in the sale: 1/7 ownership of a separate 10-acre fee-simple lot—a reserve for emergency funding or potential income (logging or tree farming). Secluded yet accessible—just 45 mins to downtown, 15 mins to the amenities of Sooke, 20 mins to Langford and 30 mins to Victoria General Hospital. Motto: Protect. Enhance. Pass It On. Step into a legacy built on vision, community, and care. (id:60626)
Pemberton Holmes - Sooke
Pemberton Holmes - Westshore
5815 Shelter Point Road
Texada Island, British Columbia
589.6-acre oceanview homestead with significant forestlands on Texada Island. This rare and diverse property features 2 well-built residences, mature orchards, established gardens, a large greenhouse, and large internal road networks. A fully operational sawmill with extensive equipment is included, supporting on-site timber production. The main home offers 3 bedrooms, 2 bathrooms, a den, walkout basement, and panoramic ocean and mountain views. The coach house above the 3-bay shop includes 2 bedrooms, 4 piece bath, and full kitchen. Additional features include an excellent year-round water source, root cellars, fenced orchards, and ample storage buildings. The land holds farm status, lies entirely within the Agricultural Land Reserve, and supports a wide range of uses including multi-generational living, sustainable agriculture, or eco-forestry. Located just 2 km from the ocean and bordering Shelter Point Park. Viewings by appointment only. (id:60626)
Landquest Realty Corporation
349 Torrey Pines Road
Vaughan, Ontario
Masterpiece Estate with magnificent lookout ravine lot that offers 6000 sq. ft. luxurious living space. The property comes with an oversized lot with 70ft X 133ft offers two and a half storeys with 5 bedrooms, 5.5 bathrooms, and unparalleled attention to detail throughout. 10 ceilings on main floor, 9 ceilings on 2nd floor, 8 on the 3rd floor, and 10 ceilings finished basement with vinyl flooring, a modern open bar with quartz countertop, built-in fridge, and modern wine cellar to show your expensive taste of wine is ideal for those who love to entertain. As you step into the property, immediately feature an open-to-above breathtaking modern rose gold custom chandelier. The office located on the right side of the foyer with a French door, custom waffle ceilings, and double-sided gas fireplace. Hardwood floors (above grade) and pot lights throughout the house. The gourmet kitchen comes with natural granite countertops and backsplash, under cabinet LED lighting, extended kitchen cabinets to the ceiling with glass doors and LED pot lights, boasts top-of-the-line brand new built-in Meile coffee machine & Meile dual steam and bake oven. Brand new built-in Thermadore fridge, Thermadore gas range, Thermadore hood & dishwasher as well as built-in wine fridge in the severy. Custom coffered ceilings in the great room. The master bedroom offers a 6 pieces ensuite with a double-sided temperature-controlled gas fireplace along with a extra large walk-in his and hers closet. The loft on the 3rd floor features a full ensuite bedroom and a Juliette balcony which is perfect for family that has an adolescence who may want their own private space in the house undisrupted. Interlock driveway leads to 3-car garage that all comes with garage door openers. Exterior pot lights around the house. New enclosed backyard fence. Close To Hwy 400, 407, and 427. Furniture inclusion available upon negotiation. (id:60626)
Homelife New World Realty Inc.
3531 W 37th Avenue
Vancouver, British Columbia
66´ x 141´ (9,300 sqft) lot, sitting on the high side of the excellent appealing street in prestigious Dunbar area. Many opportunities exist - develop a large single-family home or multiplex, live in or renovate this beautiful home in a park like setting! The 3,000 sqft home on 3 levels features 5 Beds & 2 full Baths along with a living room, dining room and a family room that overlooking the private back yard. 1 bdrm & den on the main & full bathroom, 2 bdrms upstairs. Additional accommodation in the bsmt & a 3 pce bthrm. The home is in a prime location, with all the amenities of Dunbar Street and Pacific Spirit Park just steps away. An easy walk to Saint George´s and Crofton and a great school catchment of Point Grey Secondary and Kerrisdale Elementary. Easy access to UBC and downtown. (id:60626)
RE/MAX Westcoast
18 Northglen Avenue
Toronto, Ontario
Introducing 18 Northglen Ave builders own home, constructed using some of the most innovative techniques available. The ICF blocks used for the foundation and frame of the home have resulted in superior energy efficiency and a more comfortable and constant ambient temperature that saves on heating and cooling year-round. Sitting on an excellent lot, the residence also boasts an aluminum roof with a lifetime warranty, fiberglass windows, heated mirror-glass windows and heated floors throughout with separate controls for each room. The exterior of the property boasts a gorgeous, interlocking brick, heated driveway, a private garage and lovely, professionally landscaped grounds. The living room includes a grand picture window overlooking the tree-lined street while a fireplace adds to the coziness of the setting. The adjoining dining room is a formal setting with crown mouldings and a ceiling medallion. The kitchen boasts ample storage and workspace along with professional-grade appliances. A peninsula includes a breakfast bar while the breakfast area is nicely defined by the tile pattern. An office and a separate laundry room complete the main level. The primary bedroom is large and boasts a walk-in closet and a superb ensuite with a soaker tub and a separate shower stall. An office loft is a fantastic space with plenty of natural light. The lower level features eleven-foot ceilings throughout and is very spacious. It has several storage areas, a fitness room, a bedroom and a large recreation area. The backyard features a covered patio and a thick lawn with mature shade trees. Located steps from Glen Park (with tennis courts, playground, and year-round community events) and close to excellent schools, shopping, public transit, major highways, and the airport, this one-of-a-kind home delivers an unbeatable blend of luxury, comfort, and convenience. (id:60626)
RE/MAX Professionals Inc.
515 Gladwin Road
Abbotsford, British Columbia
PRIME LOCATION!!! Total of 9.85 Acres, approximately 7 acres professionally planted in new Calypso Blueberries! Nicely updated well maintained home with a large living room & formal dining room, updated kitchen with newer appliances & breakfast nook. 4 bedrooms & 2 full bathrooms upstairs & powder bathroom on main. Bonus bedroom or office on the main with a large size mudroom/laundry room. Massive recroom below & remaining space is unfinished & ready for your ideas, can easily be suited with the existing separate entry. 2 Large barns 40x356 previously broiler barns tons of Power, possibilities for some great income! Storage shed for your toys or machinery & massive farmhouse barn. This is a unique property with loads of potential. Call to book a private viewing. (id:60626)
Homelife Advantage Realty (Central Valley) Ltd.
26 Paddock Court
Kitchener, Ontario
Welcome to 26 Paddock Court, an exquisite masterpiece located in the prestigious Hidden Valley neighborhood. This luxurious home is set on a sprawling 102 x 220 ft. lot, featuring 3-car garage & an expansive 10 car driveway. Step inside the grand foyer of this carpet-free upper level. To one side, a magnificent two-story library with a private office invites quiet moments of work. The main level, with its 9 ft. ceilings, boasts a stunning kitchen adorned with antique cherry wood cabinetry, granite countertops, built-in SS Appliances & a massive center island. Adjacent, the dining room offers ample space to host family gatherings, while the breakfast room, with its picturesque backyard views, provides direct access to the outdoor retreat. The sun-drenched living room, also with backyard access, is perfect for enjoying movie nights with loved ones. The homes exceptional layout features two separate staircases leading to the upper level, where youll find 4 spacious bedrooms, most with balcony access. The upper level also includes 3 beautifully appointed bathrooms with antique finishes & a large lobby area, offering additional lounging or creative possibilities. The fully finished basement extends the living space, featuring an extra bedroom, a generously sized recreation room & a 3pc bathroom. Highlights of the basement include a sauna for ultimate relaxation & a wine cellar to store your finest collection. Outside, the backyard is an oasis of luxury, complete with a full deck & an inground saltwater pool, Ideal for a summer getaway. The home is equipped with underground sprinklers to maintain the lush landscaping. Additional features include built-in speakers throughout, 2 brand-new furnaces (2023), 2 AC units (5 years old), updated doors (2013) & a fully equipped alarm system for security. With its blend of timeless elegance, modern functionality & an unbeatable location, this home is a true gem. Dont miss the opportunity, Book your showing today! (id:60626)
RE/MAX Twin City Realty Inc.
1-10 9416 Hazel Street, Chilliwack Proper East
Chilliwack, British Columbia
Well maintained and Self Managed 10 Strata Units "“ giving flexibility to sell off some units Large Lot "“ future redevelopment value will grow exponentially. Under current zoning may allow 43 units. Rents "“ opportunities to rehabilitate units to maximize rents to market (id:60626)
RE/MAX Select Properties
Twpr 510 And Rr 240
Rural Leduc County, Alberta
132.39 acres, more or less, located on TWPR 510 Between RR 241 & 240 in Leduc County. It is extremely well located excellent piece of land just steps east of city of Beaumont, on SW Corner of TWPR 510 and RR 240. It is a great holding property for future developments situated only two minutes east of Beaumont's Colonial golf course and only five minutes to Eagle Rock Golf course on RR 234 & TWPR 510. Easy Access to city of Beaumont, City of Edmonton south side, South Edmonton shopping establishments, 15 minutes to Edmonton International Airport and Nisku and city of Leduc Industrial Business parks. It is Certainly a great investment for future developments. (id:60626)
Century 21 All Stars Realty Ltd
457 Hillcrest Street
West Vancouver, British Columbia
Exceptional family home, tastefully renovated in 2006, offering approx. 3,500 sqft across three levels. The traditional layout includes 4 well-appointed bedrooms upstairs, highlighted by a luxurious primary suite with a walk-in closet and elegant ensuite. Main level features a welcoming foyer, formal living and dining rooms with large windows, rich hardwood and slate flooring, a gourmet island kitchen with breakfast bar, adjoining eating area, family room with coffered ceilings, fireplace and media centre, plus a private office, rec room, and oversized double garage. French doors lead to a beautifully landscaped 1/3 acre with serene patios and lush gardens. Walk to West Bay School, McKechnie Park, and Dundarave. (id:60626)
Sutton Group-West Coast Realty



