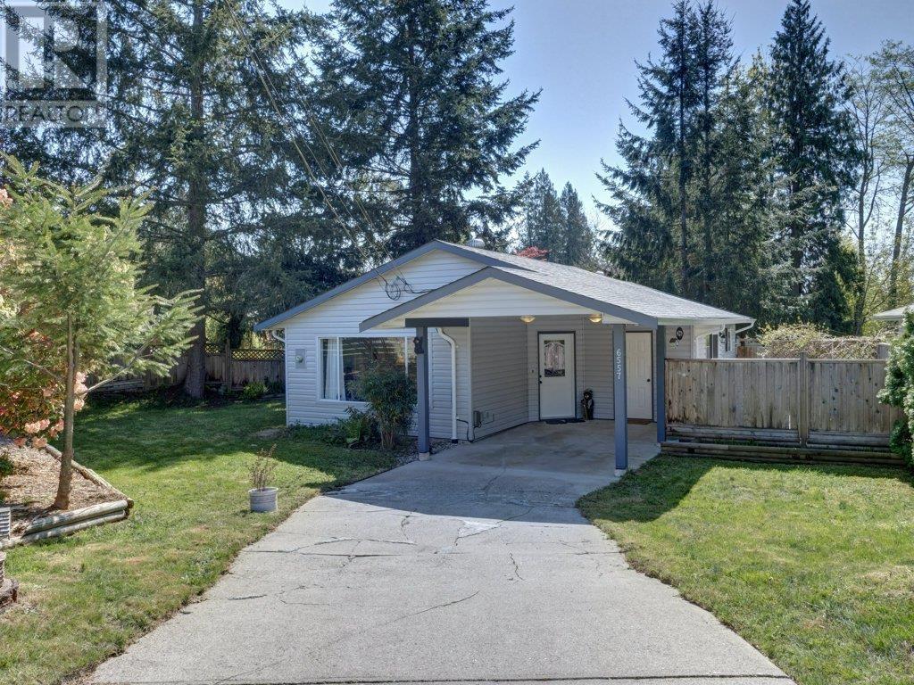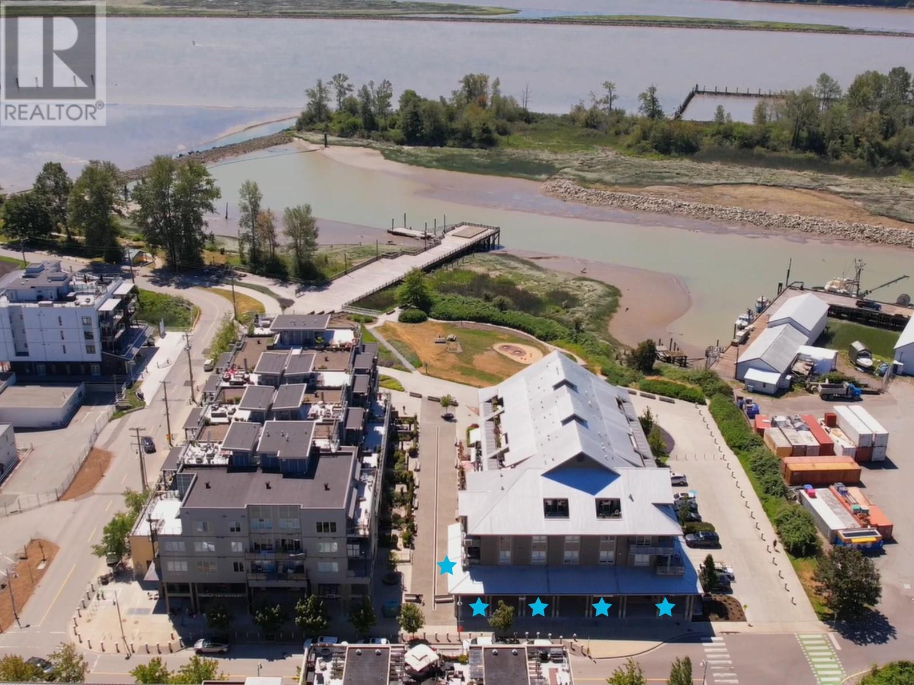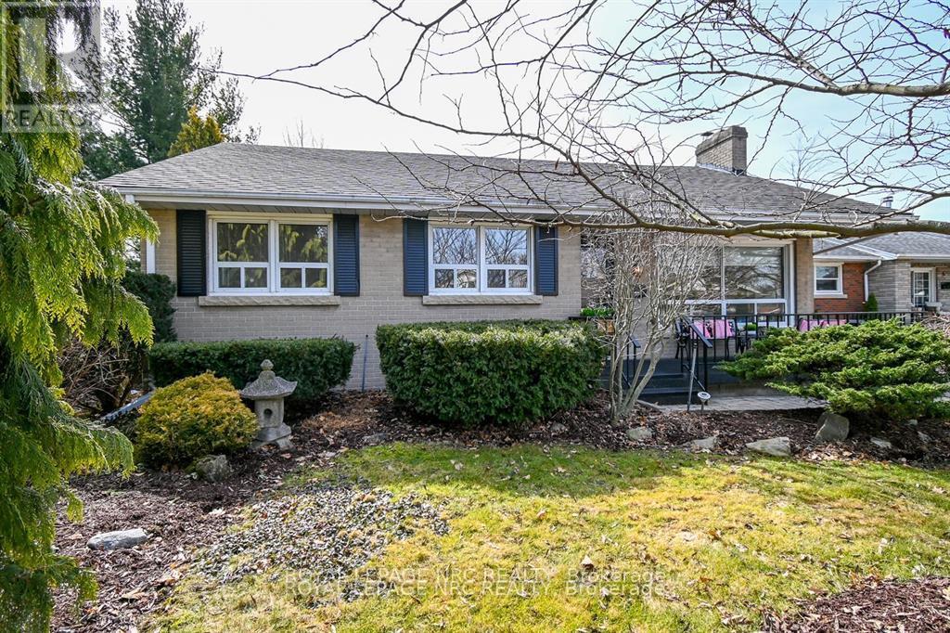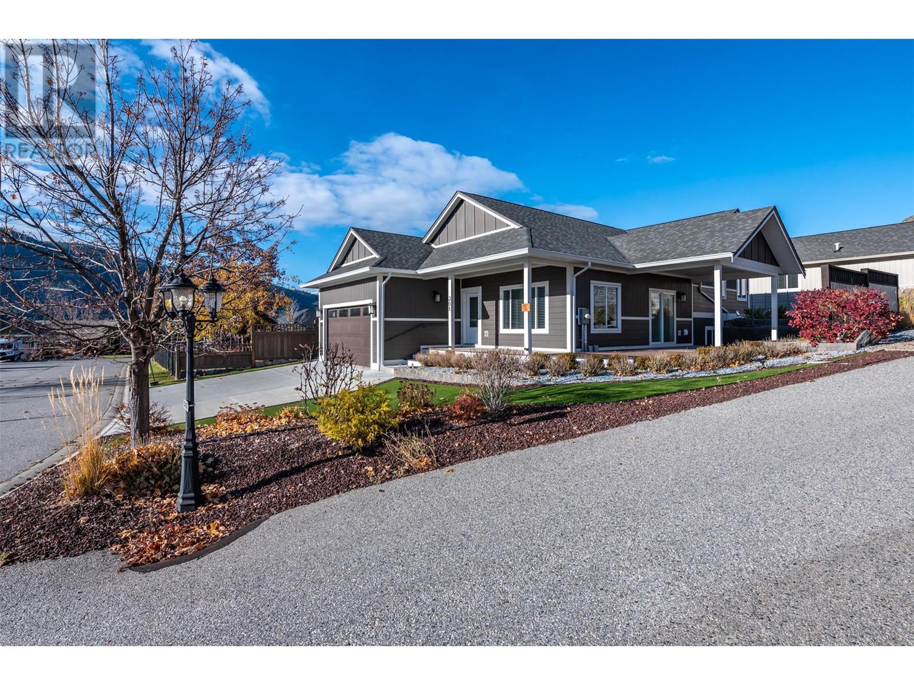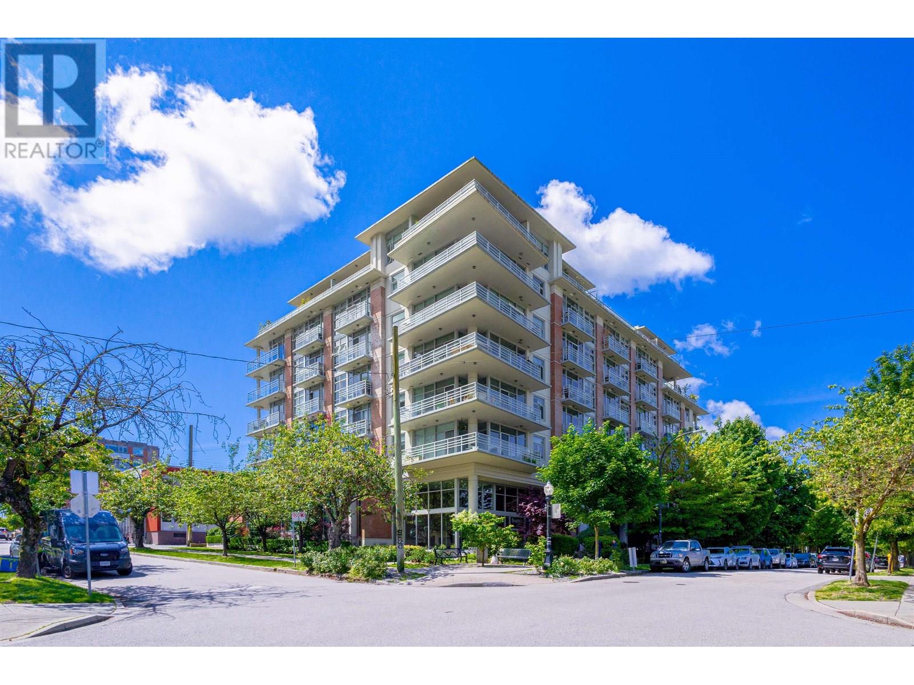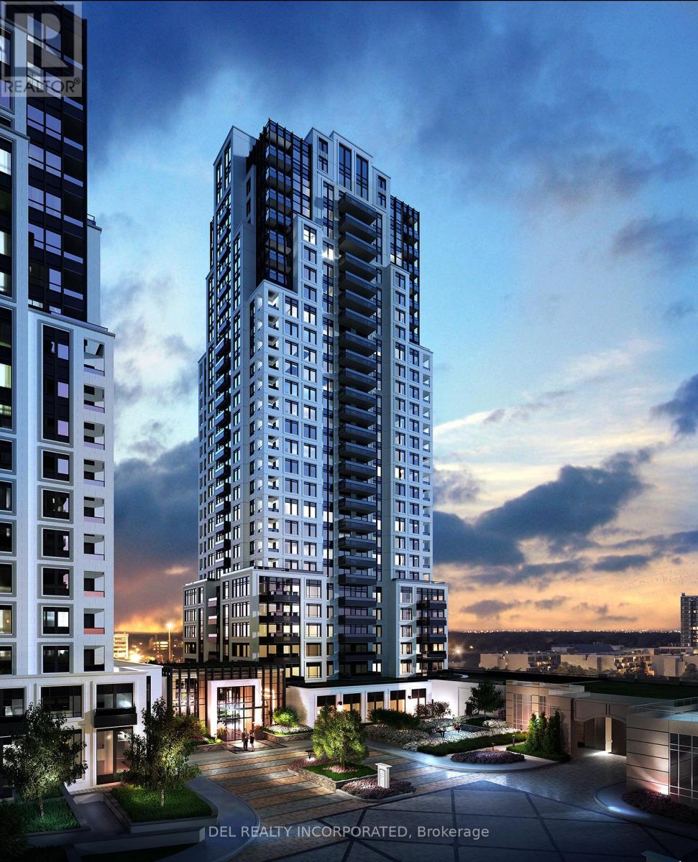57 6450 187 Street
Surrey, British Columbia
Absolutely Gorgeous unit in "Hillcrest" by Mosaic Homes! One of the most unique and desired complexes in Cloverdale. This 1,250 SF unit has a total of 2 bedrooms + den (can be used as 3rd bedroom) and 2 full bathrooms in an open concept floor plan including upgraded vinyl plank floors, built in electric fireplace, custom dining hutch & buffet, epoxy garage floor, SS appliances and beautiful finishing all around. Bonus features include street parking in front home. Showings by appointment only. Open House Sunday July 20th, 2 to 4 pm. (id:60626)
RE/MAX Treeland Realty
6557 Bjorn Place
Sechelt, British Columbia
Well maintained rancher on a quiet cul-de-sac in desirable West Sechelt. This charming 3 bedroom home features a modern kitchen with newer appliances and breakfast bar, walk-in laundry room, double-sink vanity in the ensuite bathroom, newer flooring throughout, and more. Enjoy the private patio-perfect for BBQs and relaxing. Additional storage off the carport. The easy-care fully fenced backyard backs onto a large park, and you're just a short walk to West Sechelt Elementary and a convenience store. New roof installed March 2021 and brand new windows installed recently. Move-in ready! Call for an appointment to view this lovely home. (id:60626)
Sotheby's International Realty Canada
2203 Bossert Avenue
Kamloops, British Columbia
Wonderful location near the new Parkcrest School, walking distance to Brock Recreation Centre (swimming pool & skating rink), 3 bdrms up, and 2 to 3 bdrm suite down. Livingroom features vaulted cedar ceilings with gas fireplace. Good-sized kitchen with access to sundeck. Fenced yard with hot tub. 4 pce main bathroom, previous master ensuite converted to upstairs laundry, could be converted back. Includes 200 amp service, single garage, Updated Roof(2022),furnace & A/C 2020, Hot water tank 2019 . Great family home with income helper! (id:60626)
RE/MAX Real Estate (Kamloops)
5 Sophia Street
South-West Oxford, Ontario
Welcome to this beautifully crafted, brand-new home by Simon Wagler Homes, a trusted builder with over 40 years of experience. This stunning property comes with a full Tarion Warranty, ensuring quality and durability. With over 1,600 sq ft on the main floor, the open-concept design is bright and spacious enjoying a tray ceiling, featuring 9-foot ceilings throughout. The kitchen is a dream, with abundant cabinetry, soft-close drawers, dovetail joinery, quartz countertops, and a large island perfect for entertaining. The rear covered deck, with a gas line for the BBQ, extends your living space into the backyard for year-round enjoyment.The primary suite is a relaxing retreat, offering a tray ceiling, a 3-piece ensuite with a glass shower, and a large walk-in closet. Two additional bedrooms, a well-appointed 4-piece bathroom with a Sonal tube for natural light, and a main-floor laundry room complete the layout. The oversized insulated garage is fully finished with plenty of lighting and direct access to the lower level, offering the perfect setup for an in-law suite. The lower level has a separate entrance and is already framed, insulated, and wired, with a completed 4-piece bath and rough-ins for a rec room and two additional bedrooms, allowing you to easily expand the home to over 3,000 sq ft of living space or potential rental. Located on a peaceful 1/3-acre lot at the end of a dead-end street, this home offers privacy and serenity, all while being just 10 minutes south of Ingersoll and Hwy 401, 40 minutes to London, and close to Tillsonburg, Aylmer, and Woodstock. Additional features include granite countertops throughout, all casement windows, and a mudroom with a sink. Outside, enjoy a 10x16 mini barn with steel-clad walls and roof. This home offers fantastic value with endless possibilities. Don't miss the chance to make it yours! (id:60626)
Exp Realty
115 6160 London Road
Richmond, British Columbia
An amazing investment opportunity nestled along the south shores of the Fraser River; this commercial retail strata lot is one of two currently being operated by a premier tenant with a longstanding history in the community. The renowned World of Music and Arts encompasses 115 and 120 at 6160 London Road and both strata lots are to be sold together, totaling 2131 sq.ft. Located in a waterfront building with a convenient at grade parking lot directly in front to the west of the property for easy customer access, plus recessed curb parking along the north of the property and an unbeatable 7 reserved parking stalls in the underbuilding parkade, this commercial retail offering offers maximum utility to any potential business. Don't miss your chance to own a piece of Steveston's beloved commercial sector, call today. (id:60626)
RE/MAX Westcoast
8 Macbeth Boulevard
St. Catharines, Ontario
Custom built mid-Century Ranch Bungalow in Glenridge Neighbourhood. Boasting over 1850 sf on main level + finished basement featuring rec room bedroom office or another bedroom and very large utility/laundry room which has loads of storage. Main floor offers accessible primary bedroom with 3 pc ensuite bathroom & vanity area, 3 additional bedrooms with large windows & closets. Living room and family room each with own fireplace & French Doors. Adjacent to family room is the dedicated dining room with exit to back patio. Modern galley kitchen has hardwood floors, plenty of cabinets & roll-out drawers , complete with gas stove, fridge & dishwasher. Lower level boasts Rec Room with dry bar, additional 5th bedroom and an office which could serve as 6th bedroom. The generously-sized utility room has ceramic floors, houses the washer, dryer furnace and abundance of storage space, & 2 piece bathroom. Just 5 doors away is the top-rated Oakridge elementary school, walking distance to 2 top high schools & Brock University. Walk to the trendy downtown for luscious bistros, Performing Arts Centre & Shops, and Meridian Centre Arena, and popular Pen Centre indoor mall. A short drive to Niagara College, Outlet mall and The White Oaks Spa and Tennis Hotel. Enjoy the very many cottage wineries throughout the Niagara Region and the Port Dalhousie Beach and Marina (id:60626)
Royal LePage NRC Realty
Lot 5 Flail Rd
Qualicum Beach, British Columbia
Click on ''Multimedia'' for full drone and aerial views. Retire to Peace, Privacy & Mountain Views – 19.7 Acres in Flail Estates. Escape to the serenity of country living on this 19.7-acre parcel in Flail Estates, where privacy and panoramic mountain views create the perfect retirement retreat. A beautiful Westcoast Craftsman rancher by JDI Homes can be built for you—featuring 3 bedrooms plus a den, 1,831 sq ft of single-level living, and a spacious 3-car garage. The open-concept layout is thoughtfully designed to showcase the natural beauty of the land from every angle. Zoned AG1 and in the ALR, this property offers the freedom to garden, keep animals, or simply enjoy the quiet rural lifestyle. With an 8 GPM drilled well already in place and no build timeline, you can start now or plan for the future. Choose your finishes and create your dream home. Lot and home package offered at $1,540,000 + GST (subject to change). (id:60626)
Royal LePage Parksville-Qualicum Beach Realty (Pk)
4400 Mclean Creek Road Unit# 301
Okanagan Falls, British Columbia
Beautifully Built, over 2800. sq ft 3 Bedroom and 3 Bathroom quality home, in the desirable community of Big Horn Estates, at the south end of Skaha Lake. This attractive and social open concept home features a kitchen with solid surface countertops, rich cabinets and a kitchen pantry. The bedrooms are all spacious and the master bedroom is complete with a walk in closet and en suite. Engineered hardwood flooring, central vacuum plus large double garage with plenty of storage. Covered deck with stunning mountain views out front, a stone patio in the backyard plus underground irrigation. This is a great area for walking, hiking and biking, with trails close by. All measurements are approximate. (id:60626)
2 Percent Realty Interior Inc.
94 Chase Road
Christina Lake, British Columbia
Exact. Precise. Immaculate. Just a few words to describe this incredibly well built, executive style home! From beginning to completion this home was built with amazing precision! Engineered hardwood throughout! Clean neat trim! Travertine Tumbled marble tile in kitchen and bath! High end Birch Kitchen Cabinets! Mountain views off covered 8'6X33' back deck! Spacious 2nd floor bedrooms with 9' ceilings! Smart board siding! Owner is one of the most respected stone masons in the region! Check out the attention to detail! 23X25 double garage! Paving stone decks and driveway! Direct access to back of property off next street. Room to build a workshop! Call your REALTOR® today! (id:60626)
Royal LePage Little Oak Realty
2811 - 33 Shore Breeze Drive
Toronto, Ontario
Upscale Luxurious "Jade Waterfront" Condo. Located on 28th Floor w/ Southwest view of Ontario Lake and Marina ; 2-Bed / 2-Bath + study area unit; over 800 sqft Living Space plus 110 sqft huge lake facing balcony. 9 feet ceiling w/ Blinds. Newly renovated condo with several aesthetics added in the unit: New soft push sturdy cabinets w/ extra storage added in Kitchen; new waterproof flooring throughout the unit. Renovated shelvings in all closets. Renovated balcony flooring w/ modular cedar wood decking showcasing beautiful countryside vibes. S/S Appliances, Ensuite Laundry (id:60626)
Century 21 Green Realty Inc.
611 298 E 11th Avenue
Vancouver, British Columbia
This bright 690 SF high-floor residence in a concrete building offers an efficient layout with modern upgrades, including granite countertops, stainless steel appliances, and laminate flooring. Floor-to-ceiling windows and high ceilings create an airy ambiance, while practical features like in-suite storage, a separate locker, and secure underground parking add convenience. Perfect for investors or owner-occupiers, the unit is pet-friendly and rental-friendly. Located in the heart of Mount Pleasant, steps from Main Street´s shops, restaurants, and transit, this move-in-ready home blends urban living with comfort. (id:60626)
Panda Luxury Homes
304 - 10 Eva Road
Toronto, Ontario
Brand new 28 storey tower ready for move-in. Located minutes to Hwy 401, QEW and Gardiner Expressway, close to airport, transit and area amenities including schools, parks and grocery. Approx: 994 sf as per Builder's Plans: One Parking included in the Purchase Price. 8' ceilings. Brand new model suite with pre-selected finishes. (id:60626)
Del Realty Incorporated


