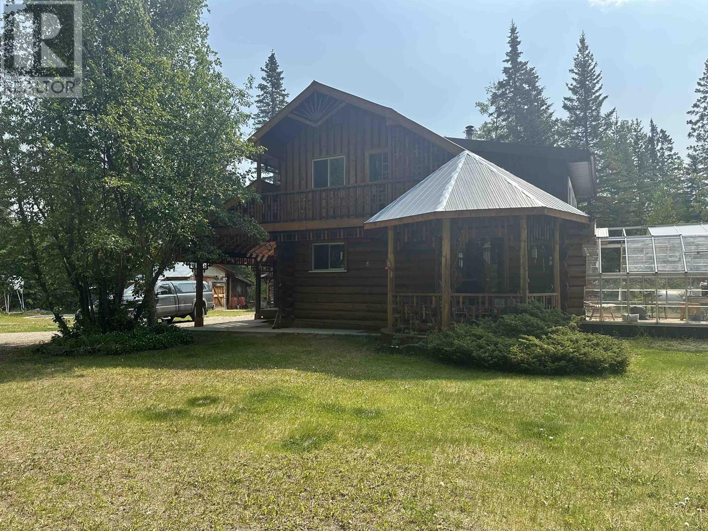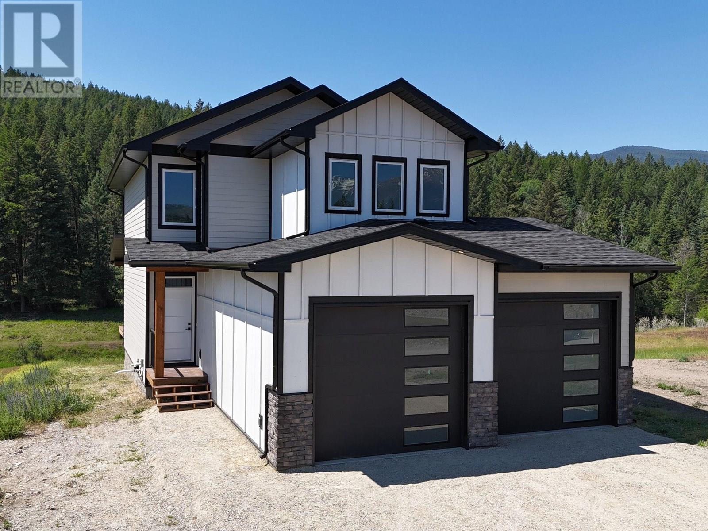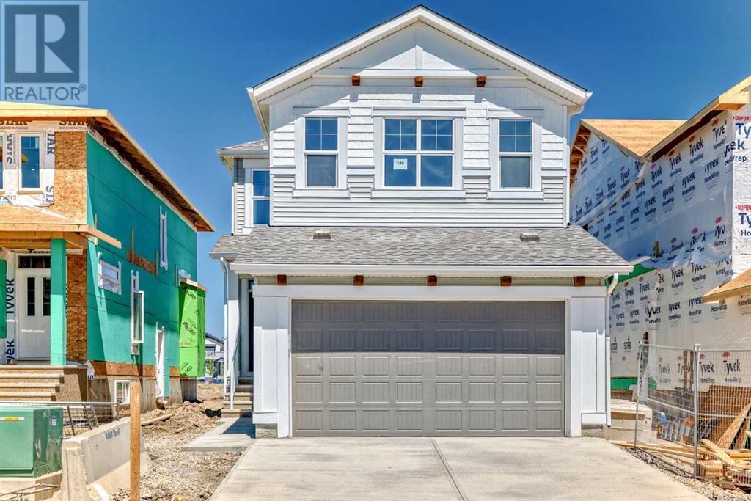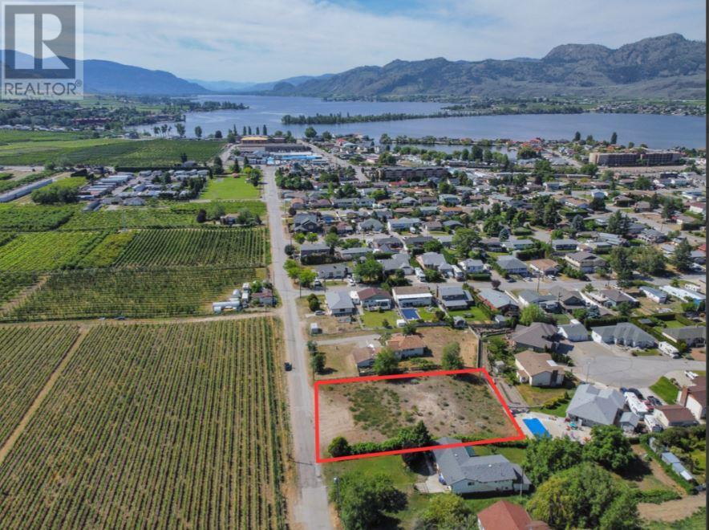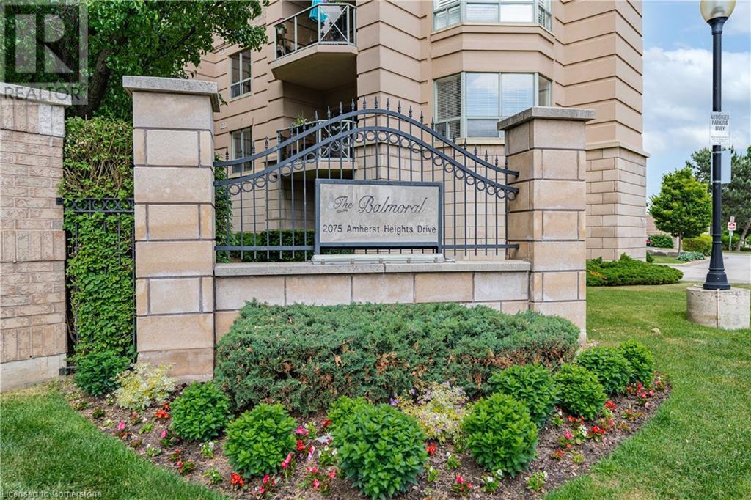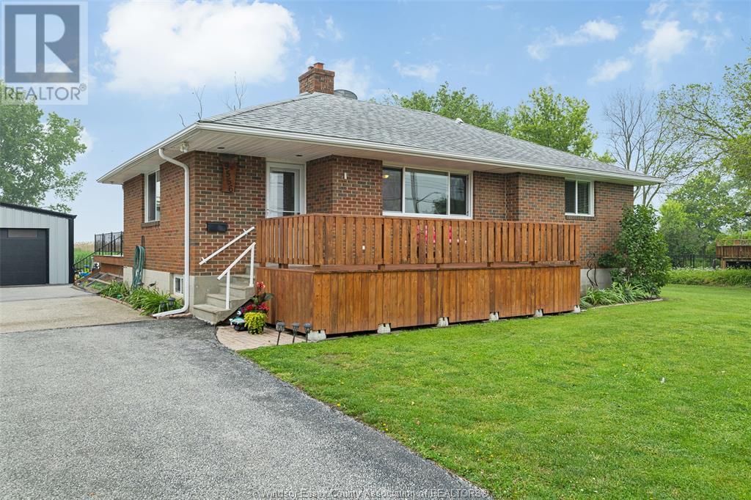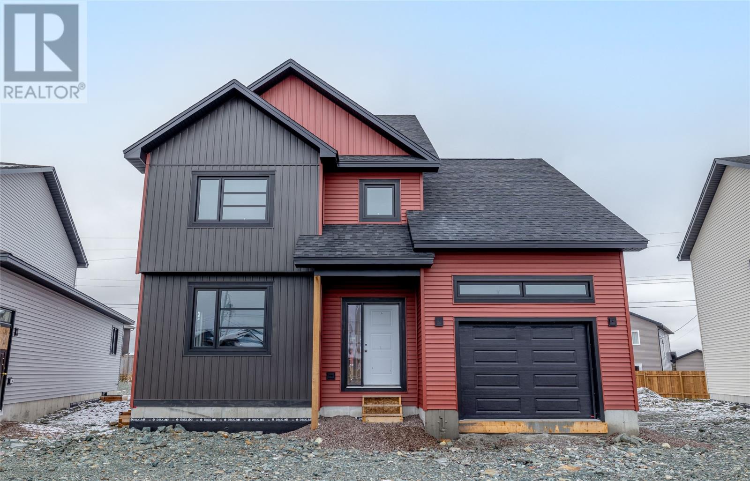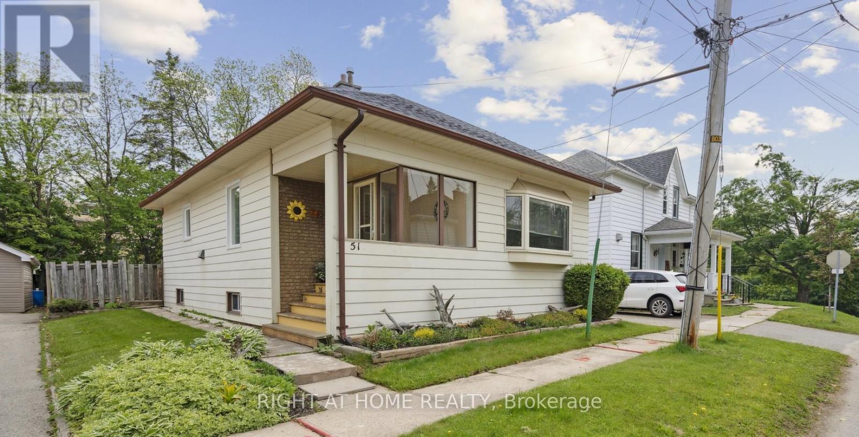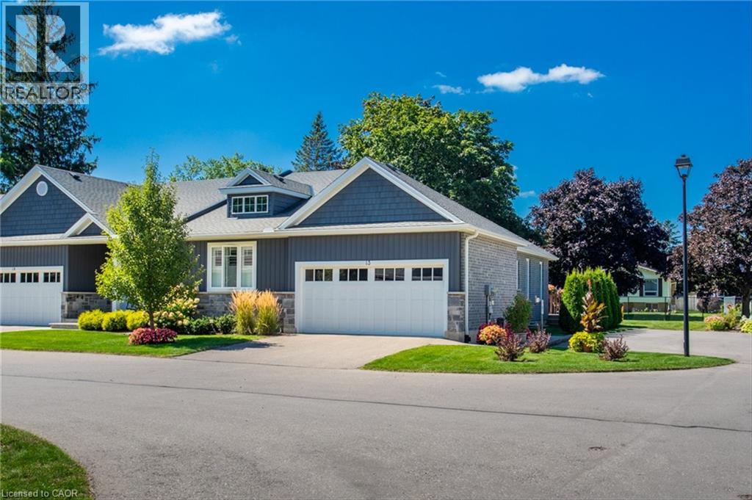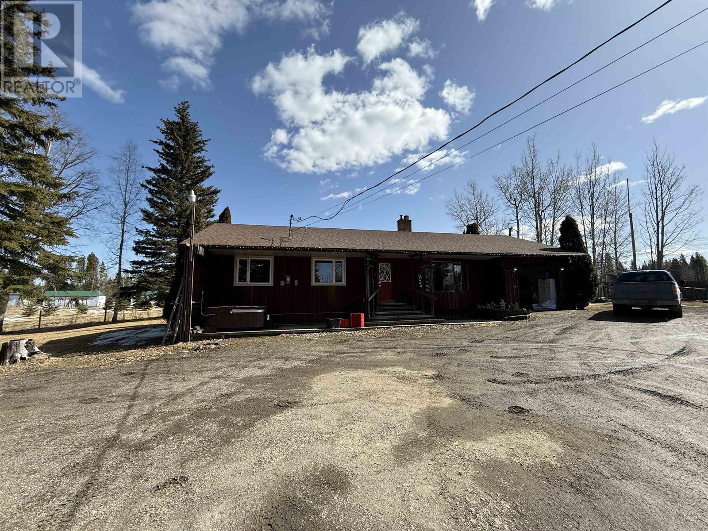21023 Tompkins Road
Hudsons Hope, British Columbia
Charming 5.64 acre homestead! This unique and versatile property offers the perfect blend of rural living, comfort and self-sufficiency. The 2 bdrm, 1 bath log home with a spacious loft and stain glass windows offers warm light and artistic character. Perfect for hobby farming, creative pursuits or simply enjoy a peaceful lifestyle. The grounds include fenced in greenhouse with large garden area. Also has a 20X30 workshop that provides ample space for projects and multiple outbuildings. A cozy guesthouse includes it's own sauna. The property also features a dedicated pottery studio, kids playhouse and campfire area complete with hand crafted driftwood seating ideal for gatherings under the stars. Designed with sustainability in mind, the property is set up for potential off grid living. (id:60626)
RE/MAX Action Realty Inc
31 Laurier Avenue
Wardner, British Columbia
Welcome to your dream retreat in the heart of recreation paradise! This stunning, custom-built 2-storey home sits just steps from the crystal-clear waters of Lake Koocanusa, offering endless opportunities for boating, kayaking, fishing, hiking, ATVing, and year-round adventure. Built with care and craftsmanship, this 5-bedroom, 4-bathroom home blends style and function. The open-concept main floor features top-of-the-line appliances, high-end finishes, and expansive windows that flood the space with light and capture the relaxed, airy lake home vibe. Upstairs, find four spacious bedrooms, including a spa-inspired primary suite with luxurious ensuite and walk-in closet—your private sanctuary. A fifth bedroom on the lower level adds flexibility for guests, an office, or gym. Additional features include a double attached garage, efficient propane furnace, and home warranty for peace of mind. The garage was custom-built extra wide with tall doors to fit a 24-foot wake surf boat—a rare feature in Koocanusa Landing! Even better—the Seller is covering the GST, so there’s no GST to be paid by the Buyer. Just a short drive to Cranbrook or Fernie, the friendly, low-key community of Wardner is one of the East Kootenay’s best-kept secrets—offering the perfect mix of nature, recreation, and small-town charm. Don’t miss your chance to make this lake life dream your reality! (id:60626)
RE/MAX Blue Sky Realty
184 Palmer Road
Madoc, Ontario
Farm - 4 bedroom stone house on over 90 acres. Eat in country kitchen with wood stove, doors to side BBQ deck (13 x 8 )as well as rear covered deck (28 x 9), Primary bedroom on main floor with new 4pc bathroom with laundry, large living room. Front door with fenced in area. Upstairs - 3 bedrooms and 3pc bath. Many updates, new metal roof (2022), new siding and insulation on addition, new main floor bathroom. Full basement with forced air propane and wood furnace (2019). Lots of storage for wood and walkout to yard. Approx 60 acres workable. Outbuildings include double detached garage, open barn 36 x 48, Equipment Shed 12 x 48. Lots of space and room for animals Seller once had cattle. Fronts on 2 road frontage Palmer Rd and Empey Rd. Beautiful views and lots of wildlife. (id:60626)
RE/MAX Quinte Ltd.
148 Hotchkiss Common Se
Calgary, Alberta
Welcome to the exquisite "Carisa" floor plan, where nearly 1,700 SqFt of thoughtfully designed space combines modern elegance with unmatched functionality. This home’s layout is tailored for both comfort and style, creating the perfect setting for family living and entertaining. As you step inside, you’ll be greeted by the warmth and durability of vinyl plank flooring that flows seamlessly throughout the main level, accentuating the modern finishes and striking architectural details. Natural light pours in through the back wall of windows, infusing the open-concept living areas with an inviting ambiance. Dual sliding patio doors extend your living space to the expansive backyard, ready for your personal touch to create the ultimate indoor-outdoor oasis. At the heart of the home, the kitchen is a chef’s dream. Featuring two-tone cabinetry, sleek quartz countertops, and a stylish tile backsplash that wraps elegantly around a chimney-style hood fan, this kitchen is as functional as it is beautiful. Stainless steel appliances and a thoughtfully positioned mudroom with direct kitchen access ensure that even grocery days are effortless. A cozy dining nook and a spacious living room, are perfectly positioned to enjoy the home’s abundant natural light. The smartly designed pocket office offers the perfect work-from-home setup or a dedicated homework space for the kids. Upstairs, a versatile bonus room serves as the ideal family retreat, separating the serene primary suite from the secondary bedrooms. The primary suite is a tranquil haven, complete with a luxurious 4-piece ensuite featuring an oversized shower and ample space to unwind. The two additional bedrooms are generously sized, making them ideal for children or guests. With an upstairs laundry room and a stylish 4-piece bathroom, convenience is woven into every detail of this home. Located in the vibrant southeast Calgary community of Hotchkiss, this home offers more than just a beautiful living space. Residents enj oy stunning mountain views, 51 acres of park space, interconnected walking paths, and a central wetland. Designed with families in mind, Hotchkiss is a community where you can truly belong and thrive. (id:60626)
Real Broker
7010/7012 Tamarack Drive
Osoyoos, British Columbia
Exceptional building opportunity at 7010 & 7012 Tamarack Drive, Osoyoos, BC! Located in a desirable and tranquil neighborhood, this 0.48 acres property comprised of 2 separate building lots provide an ideal setting to build your dream home or an amazing vacation getaway. Enjoy stunning panoramic views of the surrounding mountains and valley. With ample space and easy access to amenities, golf courses, beaches, and wineries, this property offers both convenience and a peaceful lifestyle. Osoyoos, renowned for its warm climate, warmest freshwater lake in Canada, outdoor recreation, and vibrant community, makes an excellent choice for families, retirees, and outdoor enthusiasts alike. All municipal services are available, ready for construction when you are, no time limits. Don't miss this chance to own a prime piece of land in beautiful Osoyoos. Make your vision a reality today! The two adjacent lots, 7010 & 7012 Tamarack Dr. can also be sold separately. (id:60626)
RE/MAX Realty Solutions
2075 Amherst Heights Drive Unit# 506
Burlington, Ontario
Fantastic Opportunity in the Sought-After Balmoral Condominiums on Amherst Heights! Welcome to this beautifully updated 2-bedroom, 2-bathroom unit on the fifth floor—just move in and enjoy! This spacious condo features a bright northwest exposure, offering stunning escarpment views from the large private balcony. Enjoy peaceful mornings with no noise from the 407 to disturb your coffee. Inside, you'll appreciate the convenience of in-suite laundry, underground parking, and a dedicated storage locker. The building boasts premium amenities, including a party room with kitchenette, library, fitness centre, hobby/workshop room, car wash, and a communal BBQ area with seating. Outdoor EV charging stations are also available. Situated just off Brant Street and Highway 407, this prime location offers easy access to shopping, dining, parks, and transit—ideal for commuters, downsizers, and anyone seeking a convenient, comfortable lifestyle. Come see it for yourself—this one won’t disappoint! (id:60626)
RE/MAX Escarpment Realty Inc.
151 Cimarron Vista Crescent
Okotoks, Alberta
Welcome to 151 Cimarron Vista Crescent – A Perfect Blend of Comfort, Style, and Location!This stunning 2-storey home in the heart of family-friendly Okotoks offers 1,928 sqft of thoughtfully designed living space, perfect for growing families or those looking to settle into a peaceful community with urban conveniences close at hand.Step inside to an inviting open-concept main floor featuring rich hardwood flooring, large windows that flood the space with natural light, and a spacious living and dining area ideal for entertaining. The heart of the home is the modern kitchen, complete with granite countertops, a sleek kitchen island, and ample cabinet space — perfect for the home chef!Upstairs, you'll find three generously sized bedrooms, including a serene primary suite with a walk-in closet and a private ensuite bathroom. A spacious bonus room on the upper level offers the perfect spot for a playroom, home office, or cozy movie nights. The upper level features plush carpeting for added comfort and warmth, while all bathrooms are finished with easy-to-maintain ceramic tile.Enjoy the convenience of a double attached garage, and dream up future plans for the unfinished basement, offering potential for additional living space, a gym, or a home theatre.Located in a desirable neighborhood with parks, schools, and shopping just minutes away, this is a fantastic opportunity to make a beautiful, move-in-ready home your own. (id:60626)
Maxwell Capital Realty
9556 Malden Rd.
Lasalle, Ontario
Welcome to this charming 2-bedroom, 2-bathroom brick ranch located in the highly desirable River Canard area. Nestled on an extremely rare and unique lot, this home offers the perfect blend of comfort, functionality, and natural beauty. Enjoy direct water access with your own private dock on the picturesque River Canard—ideal for boating, fishing, or simply soaking in the peaceful waterfront views. The property also features a spacious 30 x 40 workshop/garage, perfect for hobbyists, mechanics, or additional storage—solidly built to accommodate a wide range of uses. Step inside to find a well-maintained home with recent upgrades, including a central air conditioning system installed in 2024. The home’s layout is practical and inviting, with a cozy wrap-around deck, well-manicured lawn, and a backyard play area surrounded by mature trees—perfect for family living. Situated in a top-tier school district and just minutes from everyday amenities, this property offers the rare combination of rural tranquility and urban convenience. Don’t miss your chance to own a one-of-a-kind property in one of the area's most sought-after locations! (id:60626)
Lc Platinum Realty Inc.
27 Dragonfly Place
St. John's, Newfoundland & Labrador
Introducing The Trinity – a stunning two-storey home in Diamond Marsh, ready for Winter 2025 occupancy. This 4+ bedroom, 2.5-bath home blends style and functionality with an open-concept main floor, featuring a spacious living area and chef-inspired corner kitchen with a large island and walk-in pantry. A versatile bonus room can be a playroom, office, or music room. Upstairs, the loft-style primary suite offers cathedral ceilings, a walk-in closet, and a private ensuite. Three additional spacious bedrooms complete the second floor. The customizable basement is perfect for an in-law suite, rec room, or guest suite. Built by award-winning New Victorian Homes, this home includes a two-head mini split heat pump, electric car charger rough-in, black windows, hardwood stairs, fireplace with surround finishes, kitchen backsplash, under-cabinet lighting, and solid surface countertops. Enjoy energy efficiency with R-50 attic insulation, Low-E Argon windows, and 30-year warranty shingles. Location perks include easy access to Southlands trails, Merchant Drive shopping, Glendenning Golf Course, and downtown. The fully landscaped yard features a pressure-treated deck and paved driveway. Protected by a 10-year Atlantic Home Warranty. (id:60626)
Atlantic Team Realty Incorporated
51 Frederick Street S
Halton Hills, Ontario
Welcome to 51 Frederick St. in downtown Acton. This cozy house has a cottage feel, with 2 main floor bedrooms, and a den with potential to be used as a 3rd bedroom. The living room offers an electric fireplace, while the basement has a functioning gas stove/fireplace. This home sits close to the GO station, shopping, restaurants, and a park. The basement has the potential to be converted into a living space, with a separate entrance. A renovator's delight. Upgrades Inc: New plumbing from street to house, insulation (2024), A/C and furnace (2022)10yr warranty...furnace/ Hot Water Tank are owned, roof (2023), windows (front and kitchen 2024), Warm your toes after a shower in the fully renovated main bathroom with heated floors. Don't miss out on making this charming house your home. (id:60626)
Right At Home Realty
418 Nelson Street Unit# 13
Port Dover, Ontario
Look no further!! Gorgeous Bungalow End unit Town in small enclave of upscale towns. This unit is sure to please as it offers 2+1 bedroom, 2 bathrooms whilst drenched in natural light, it has all the finishes & features anyone wants or needs. Main floor living with vaulted ceilings open concept living dining area w/gas fireplace & walkout to beautiful rear deck and yard from the custom kitchen, stunning island w/stainless steel appliances. Master w/ensuite & laundry all on main. Finished lower level includes 3rd bedroom and finished basement for extra living space. Loads of storage in the 1.5 car garage w/inside entry. Short walk to town, beach, shops restaurants, parks and all that Port Dover has to offer. (id:60626)
RE/MAX Escarpment Realty Inc.
5924 W Highway 16
Prince George, British Columbia
Welcome to 5924 Highway 16 W, a desirable property nestled in the Haldi Road area. This nearly five-acre property boasts good bones, including three spacious bedrooms, two and a half bathrooms, and an expansive total square footage of approximately 2,500 square feet. The property is securely fenced to accommodate horses. Invite your creative flair to transform this property into a reflection of your unique style. (id:60626)
RE/MAX Core Realty

