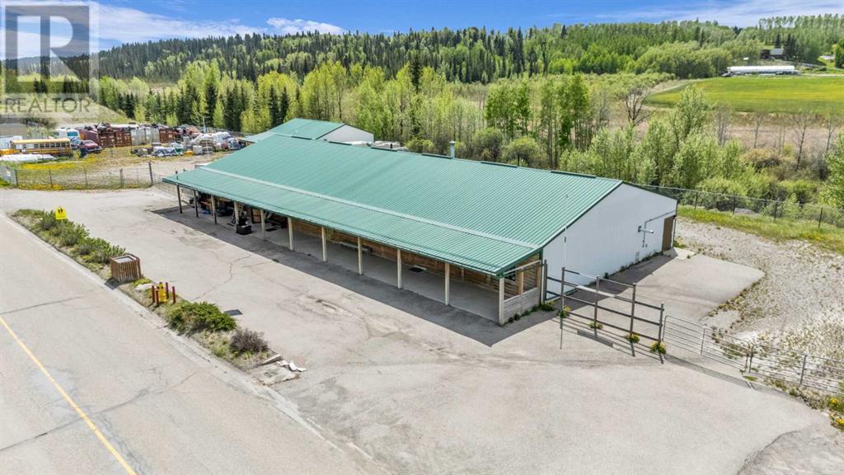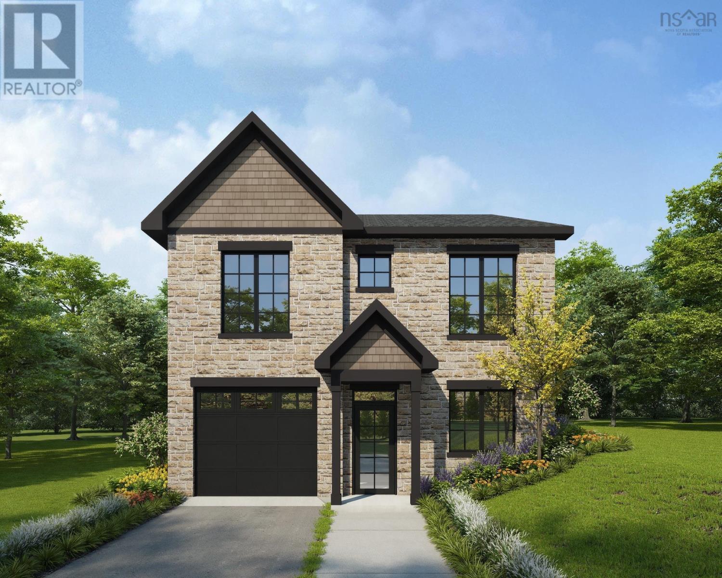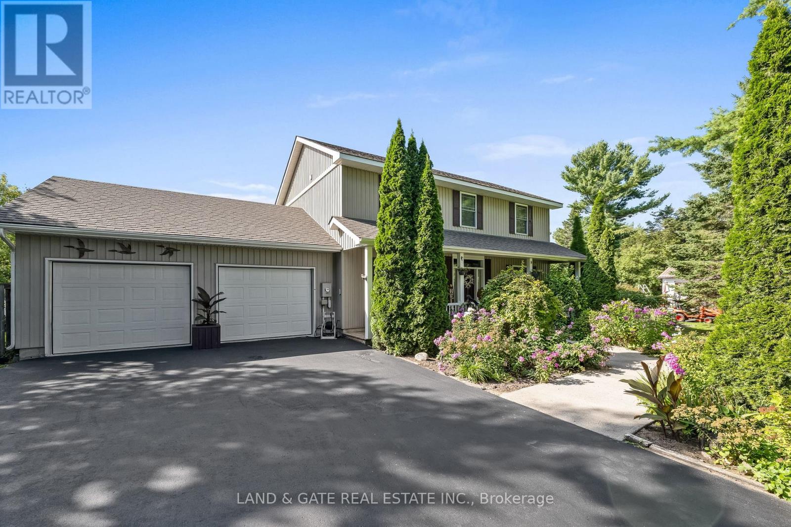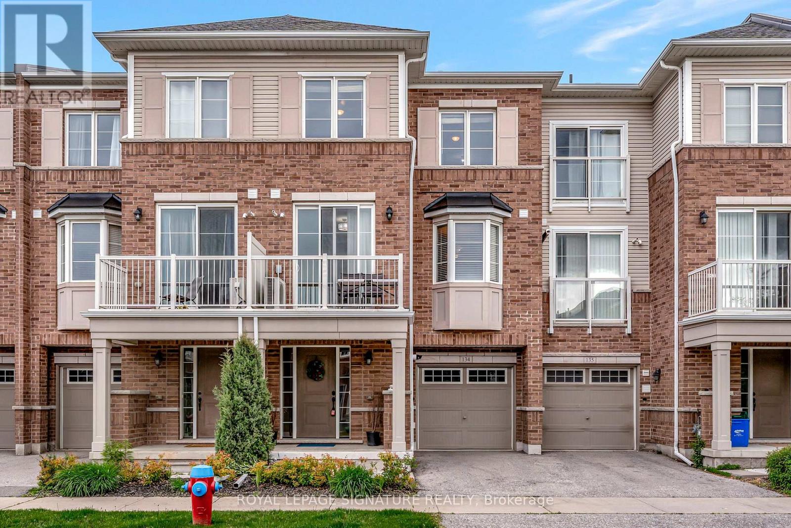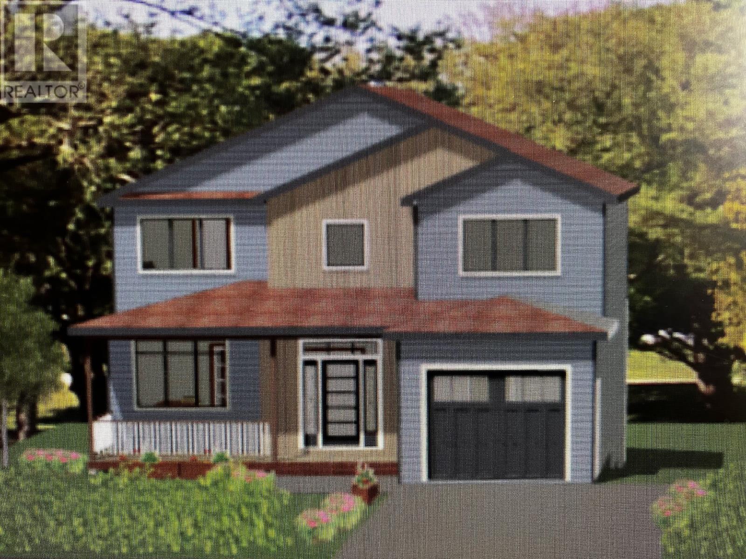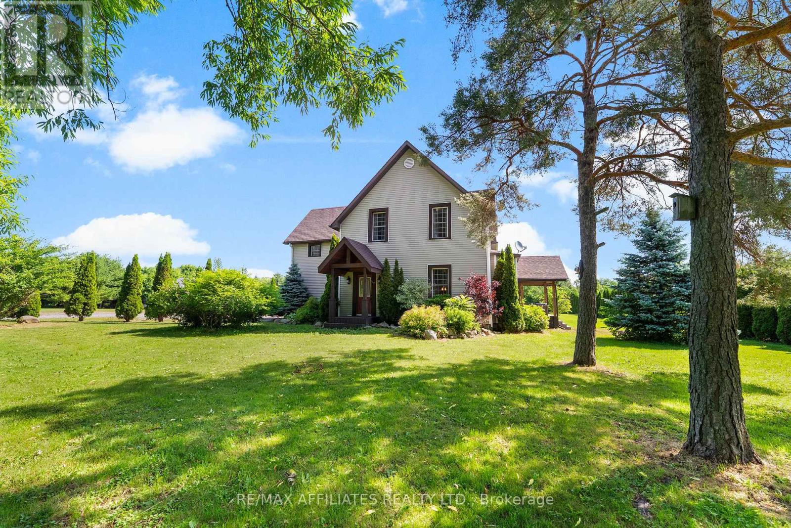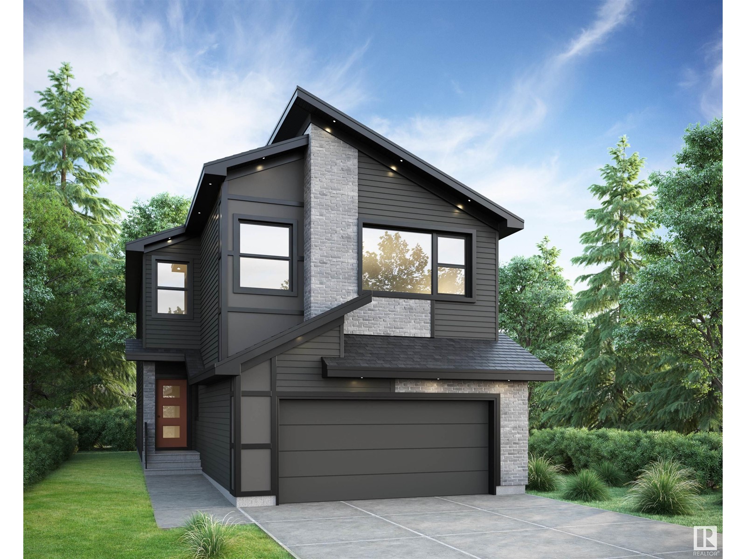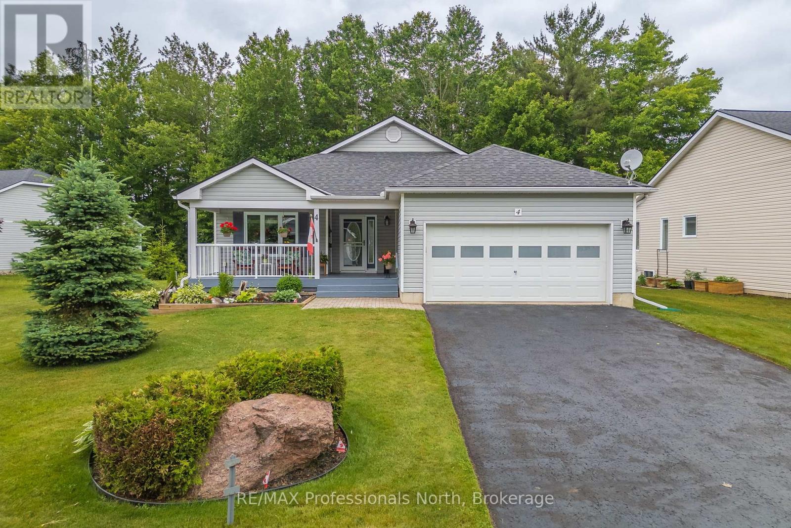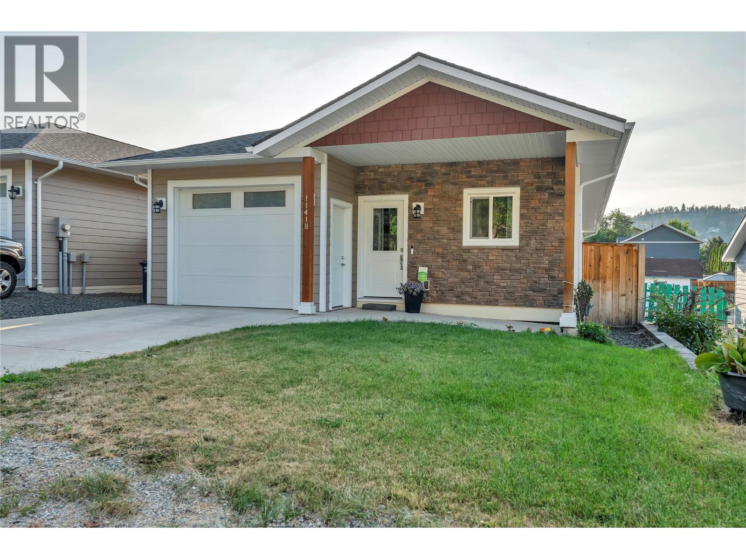211 Railway Avenue E
Cremona, Alberta
Prime Commercial Property – Cremona, Alberta6,000 SQ.FT Stand Alone Commercial Building: 8% + Cap Rate: 3 Properties: On 1.38 Acres FencedThis well—maintained 6,000—square—foot commercial building is situated on three separately titled commercial-zoned lots in the thriving rural community of Cremona, Alberta, and presents an exceptional opportunity. It offers a rare combination of space, functionality, and investment potential.Property Highlights:With its flexible interior layout, this 6,000 sq ft commercial structure is a unique offering that can accommodate various business uses.1,200 sq ft auxiliary building, ideal for storage, workshop, or additional operational supportFully fenced yard offering enhanced security, accessibility, and utilityPreviously operated as Cremona’s trusted hardware store, the property holds strong community recognition and goodwill.Strategic Location:Conveniently located just 55 minutes from Calgary, 40 minutes from Airdrie, and 35 minutes from Cochrane, this property offers easy access to major trade routes and the benefits of a supportive, small-town environment.Central positioning provides easy access to major trade routes while benefiting from lower operating costs in a supportive, small-town environment.Investment Appeal:This property is ideally suited for:Owner-occupiers seeking an established location with room to growExpanding businesses looking to relocate or consolidate operationsInvestors pursuing a high-demand asset with stable long-term potentialStandalone commercial properties of this scale and versatility are seldom available in Cremona. Whether your interest lies in retail, light industrial, professional or avocational services, or storage operations, this site offers the flexibility and visibility to support a variety of commercial enterprises. (id:60626)
Real Broker
5206 - 11 Brunel Court
Toronto, Ontario
Bright and Airy Renovated Corner Suite with Unobstructed City & CN Tower Views . Welcome to this stunning, move-in ready corner unit on the 52nd floor at 11 Brunel Court, offering truly unmatched panoramic views of the CN Tower, Spadina corridor, city skyline, and lake. With exposure to the west, north, and east, this thoughtfully upgraded suite features $50,000 in floor-to-ceiling renovations and a bright, open layout that maximizes both space and scenery. This suite boasts a Fully renovated, open-concept layout (Wall professionally removed)to create an expansive kitchen and living area space. Custom drop ceilings with pot lights and ambient lighting in kitchen/living room. Gorgeous Wide-plank laminate flooring throughout . Fully renovated kitchen features soft-close cabinetry, drawers for all lower cabinetry, built-in garbage drawer, panel-ready dishwasher & Dark gray quartz countertops including oversized waterfall island. Living space designed with a Custom floating TV cabinet w/ integrated lighting & concealed cabling . Spa-inspired bathroom with custom glass shower & Smart dimmable lighting throughout. Primary bedroom with full CN Tower views. The unit also includes a Premium P1 parking space (conveniently located near elevator) & Oversized P1 storage locker . Building Amenities include the following : Two fully equipped fitness centres Indoor basketball court, games room , Olympic-sized swimming pool, whirlpool, sauna ,27th-floor sky lounge with hot tub & panoramic city views. Building has recently Renovated with updates to lobbies, gyms & common areas (elevators scheduled for upgrade in late 2025). Further features include 24/7 concierge and secure package storage Dog run, landscaped courtyard, visitor parking, and car wash bay. Location is 10/10 featuring an Exceptional walk score, Steps to TTC, waterfront trails, Harbourfront, and community rec centre - Quick access to Gardiner Expressway and downtown core. (id:60626)
Right At Home Realty
34 Chaparral Valley Place Se
Calgary, Alberta
Nestled in the heart of a vibrant and welcoming community, this wonderful family home in a cul-de-sac and on a large pie lot stands as a testament to comfort and spacious living. Upon entering, you are welcomed by a spacious foyer and a convenient main floor office. The lovely home is kept nice and cool with central air conditioning. High ceilings and large windows create an airy atmosphere, filling each room with natural light. The living area is perfect for both intimate family gatherings and entertaining guests, with its cozy fireplace and comfortable seating arrangements. The gourmet kitchen is a chef's dream, equipped with stainless steel, ample counter space, and rich cabinetry. It seamlessly connects to the dining nook with coffered ceiling, where you can enjoy meals overlooking the picturesque yard kept lush with the underground sprinkler system. Upstairs you will find 3 bedroom and a desirable bonus room with vaulted ceilings that is a multifunctional space that can be catered to adults and children. The primary suite is a true retreat with comfort and relaxation in mind. Featuring a great walk-in closet, and a luxurious 5-piece en-suite bathroom with a soaking tub and separate shower highlighted with steam unit. 2 additional roomy bedrooms and a main bathroom complete the upper level. The fully finished basement is another great space this home offers.You will find 2 generously sized bedrooms, offering plenty of space for family members or guests. There is also another 4-piece bathroom and rec room with wet bar to utilize for family and friends. The backyard is a haven for outdoor enthusiasts, with ample space for various activities and lots of room for children. Whether you prefer lounging on the patio, hosting barbecues, or simply enjoying the beauty of nature, this yard provides the perfect setting. We can’t forget to mention the large mudroom/laundry room that is a family must for keeping organized and containing your stuff! Located off the extra deep garage and connected to the pantry for extra convenience. Newer furnace and soft water tank add even more value. This large home with a huge yard in a wonderful community offers the perfect blend of comfort and function. It's more than just a place to live; it's a place to create lasting memories and build a future. (id:60626)
Beck Real Estate Ltd.
Gw-40 57 Gardenia Way
Dartmouth, Nova Scotia
Meet "Aliya" A Stunning New Model in The Parks of Lake Charles starting at just $769,900 this beautifully designed three-bedroom, two-level home raises the bar on functionality & versatility. This model, currently under construction, also includes numerous upgrades! Black Windows on Front elevations, a second heat pump head (in primary bedroom), upgraded plumbing fixtures and hardware throughout the home, Maax sliding glass shower door in primary ensuite, and more! Full upgrade package details available upon request (pricing varies by model). The upper level offers a bungalow feel, featuring two bedrooms, including a spacious primary suite with a walk-in closet, dual sink vanity, and a large shower. The open-concept kitchen, living, and dining areas provide the perfect flow for entertaining, with direct access to the back deck for outdoor enjoyment. The main bathroom and second bedroom complete this level. The entry garage level has a thoughtful "drop zone" area off of the garage with laundry ideal placement for organization! This level also contains the office/den, the 3rd bedroom, and recreation room. Buyers will appreciate the choice of quality standard finishes as well as a range of upgrade options to personalize their space! Completion estimated late 2025 but may vary based on contract dates. As construction progresses, the opportunity to make upgrades and selections decreases, any upgrades added to model homes will be reflected in the final purchase price. Dont miss your opportunity to own in this exciting new community that is close to Dartmouth landmarks such as the Mic Mac Bar & Grill, Shubie Park, Lake Banook (with its award winning paddling clubs), walking trails, & all major amenities, and Dartmouth Crossing is just 10 minutes away! (id:60626)
Royal LePage Atlantic
On Rr 20-4
Rural Stettler No. 6, Alberta
This is a once-in-a-lifetime opportunity to acquire a 134.40 acre property overlooking Buffalo Lake. This property is just a 2 minute drive to the waterfront in the community of White Sands. This location really is the best of both worlds-you can enjoy everything that comes with lake life while still being on the farm! The yard on this amazing property has two heated shops (each 40’ X 32’), a barn (16’ X 73'), a cold storage building (90’ X 30’), a detached garage converted to a man cave, and a private camping spot. The two heated shops give you a combined area of 2560 sq ft; one has a bathroom, the other has a spacious mezzanine, and the lean to barn is attached. The man cave provides even more space to enjoy with a living room, some kitchen facilities with laundry area, 2 versatile rooms, and a bathroom with shower. The farmland itself is pasture with spots of native bush. This flexible property is ready to evolve to meet your needs. (id:60626)
RE/MAX 1st Choice Realty
184 Harbard Road W
Prince Edward County, Ontario
WELLER'S BAY P.E.C. IS CALLING! Beautiful, bright, spacious 4 bdrm home on a quiet dead end Rd gives you all the peace and tranquility you desire. Or entertain your family and friends in your OASIS like back yard. With access to Weller's Bay on your Pontoon boat from your back yard, fishing, swimming, scuba diving and exploring is only moments away. for the handy person your large 2 bay 3 door garage gives you access front and back. ( 7.7 x 7.2 Mtrs ). With 3 walkouts from your sunroom to your large back yard, enjoying your 2 decks, large gazebo, newer hot tub, large stone firepit and your pontoon boat at your private dock will bring you hours of pleasure. this home and property oozes pride of ownership. Only 10-15 minutes from Trenton and all the amenities. 9 ft ceilings Gr fl, 8 Ft ceilings 2nd fl new 4 pc bath 2023, 2nd fl laundry, new roof shingles 2019 (id:60626)
Land & Gate Real Estate Inc.
134 - 165 Hampshire Way
Milton, Ontario
This impressive town home offers a blend of functionality and elegance, perfect for modern living. From its thoughtfully designed layout to the sophisticated finishes, every detail has been carefully considered to provide a welcoming and organized space. The spacious entryway provides ample room for family and friends to walk in comfortably, creating an inviting atmosphere from the moment you arrive. The kitchen overlooks the dining area and is designed to capture natural light throughout the day. Large windows flood the space with sunlight, creating a warm and cheerful ambiance that enhances its functionality for cooking and gathering. Adjacent to the dining area, the living room exudes comfort and charm. This inviting space seamlessly connects to a balcony, offering the perfect spot for relaxation or entertaining guests. The layout is ideal for hosting gatherings while maintaining a cozy atmosphere. This town home exemplifies thoughtful design and quality craftsmanship. Whether you're enjoying the natural light in the kitchen, relaxing in the living room, or appreciating the fine finishes throughout, this property offers a space that feels both luxurious and welcoming. Minutes to Highway 401, GO Transit, Schools, Library, Shopping Centres. (id:60626)
Royal LePage Signature Realty
4 Blarney Stone Place
Paradise, Newfoundland & Labrador
Tucked away on a quiet cul-de-sac in the heart of Paradise, this stunning 3-bedroom, 2.5-bathroom home is a perfect blend of style, comfort, and function. Built by the reputable DMP Contracting, this property offers the craftsmanship and attention to detail you can trust. Step inside to find a modern open-concept layout perfect for entertaining and family life. The bright, welcoming main floor features spacious living areas and sleek finishes throughout. Upstairs, you'll find three generously sized bedrooms, including a serene primary suite with a private ensuite. Outside, enjoy peace of mind with front landscaping, a double paved driveway, front and rear eavestrough, and an 8-year Lux Home Warranty included. (id:60626)
Royal LePage Atlantic Homestead
2543 County 12 Road
North Stormont, Ontario
The tree lined driveway is just the beginning of the calming effect this well-maintained, tastefully updated character filled home and picturesque acreage have to offer! A hidden treasure having frontage on the tranquil Payne River just outside the lovely village of Berwick. The front door opens to a centre hall plan with a spectacular original staircase! The side porch wonderful for early morning coffee, opens to the country kitchen with centre island, granite countertops, SS appliances; plenty of cupboards and a walk in pantry. Laundry conveniently tucked behind closed doors finish this space. A spacious dining room transcends to the living room with large bay windows providing plenty of natural light. Garden doors from the oversized dining room open to a covered porch overlooking evergreens, perfect for those hot summer days & convenient for family bbqs. Ascending the staircase an inviting sitting area with large window overlooking the property. Off this space is a large primary bedroom with an oversized walk-in closet, 2 large secondary bedrooms & a perfectly sized den/office at the opposite end of the hall. This level also includes an exquisite 5pc. bathroom. This is a completely carpet-less home featuring laminate flooring on main level & hardwood on the second level. The home is beautiful, the property is absolutely breathtaking; heavily treed with evergreens, and hardwood, a graceful weeping willow sporting a swing completes the package. With the added privacy of Conservation land completely surrounding this piece of paradise, an oversized, insulated & heated double garage is perfect for all the toys you can have to enjoy this property! There is a storage shed & the cutest cabin (great she shed) to complete this one-of-a-kind property! Make this property work for you; a wedding venue, Christmas tree farm, or just enjoy the tranquility this one of a kind property will provide. This is more than a house - its a lifestye, come and make it yours! (id:60626)
RE/MAX Affiliates Realty
4549 Warbler Loop Nw
Edmonton, Alberta
Welcome to 4549 Warbler Loop NW in the serene community of Kinglet—where luxury, space, and versatility meet! This 2295 sq ft Brantford model by City Homes Master Builder is loaded with features that elevate everyday living. 3 bedrooms, 3 bathrooms, and a main floor den, it's the perfect setup for multigenerational living or a private home office. The central bonus room adds a flexible family hangout, while the open-concept main floor impresses with its airy layout and upscale finishes. Need more potential? The walkout basement offers endless possibilities for future development or income potential. Topped off with a double attached garage, this home is minutes from parks, trails, and west-end amenities. A rare walkout opportunity in Kinglet—don’t miss it! (id:60626)
Exp Realty
4 Red Maple Court
Gravenhurst, Ontario
Welcome to the highly sought after Pineridge neighbourhood - Muskoka's premier adult lifestyle community! This Royal Muskoka model is situated on coveted Red Maple Court, and has been meticulously maintained and thoughtfully renovated. Extensive renovations completed in 2018, including new shingles, a new kitchen, renovated ensuite bathroom, and creation of a 3rd bedroom on the main floor - an absolute rarity in this neighbourhood, allowing for family and grandchildren to all stay on the same floor! The kitchen is designed for everyday function & effortless entertaining, with an open-concept layout, plenty of counter and cabinet space, and convenient walk-in pantry. The raised ceiling above the island further lends to an airy, open feel. The Muskoka room, complete with vaulted ceiling and natural gas fireplace is the perfect place to unwind and relax. Or step out into the sunroom and enjoy the tranquility of the backyard while overlooking the woods. The spacious primary suite boasts a walk-in closet, and a 4-piece ensuite with His & Hers sinks - each with their own separate vanity! This exquisite property offers everything you've been looking for in Pineridge: 3 main floor bedrooms, large covered porch, double car garage, main-level laundry and full-height partially finished basement. The exclusive community centre is located a short 10 minute walk away and is available to all residents, offering an array of events & activities! This is a wonderful opportunity to experience the sense of belonging that comes with living in a true community setting! (There is a mandatory $360+hst /year homeowner association fee) (id:60626)
RE/MAX Professionals North
11418 Adams Avenue
Summerland, British Columbia
This stylish rancher offers the perfect blend of comfort and convenience, featuring three bedrooms and a bright, open-concept layout in a prime location. Enjoy easy walking distance to downtown Summerland, where shops, restaurants, sports fields, and schools are just minutes away. The home is beautifully appointed with quartz countertops, a stainless steel appliance package, on-demand hot water, and central vacuum. The kitchen boasts custom cabinetry, a center island, and direct access to a covered patio—ideal for entertaining. The spacious primary suite includes two walk-in closets, a modern sliding barn door, and a full ensuite. The backyard is safe, secure, low-maintenance, and even includes a hot tub for relaxing evenings. The over height crawlspace with 7' ceilings offers additional flexibility and extra storage. Located on a quiet street - don't miss your chance to own this home! (id:60626)
RE/MAX Orchard Country

