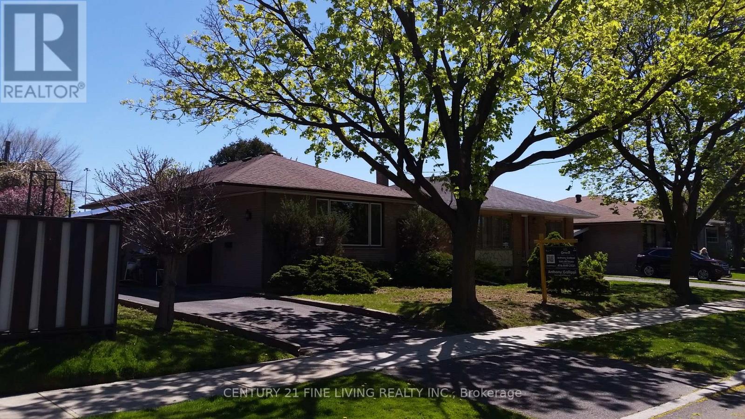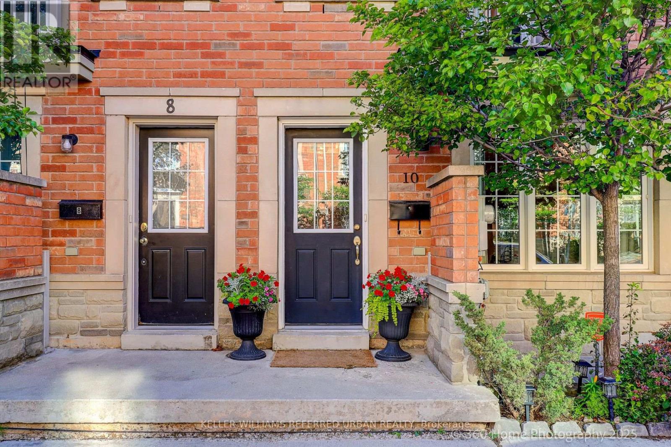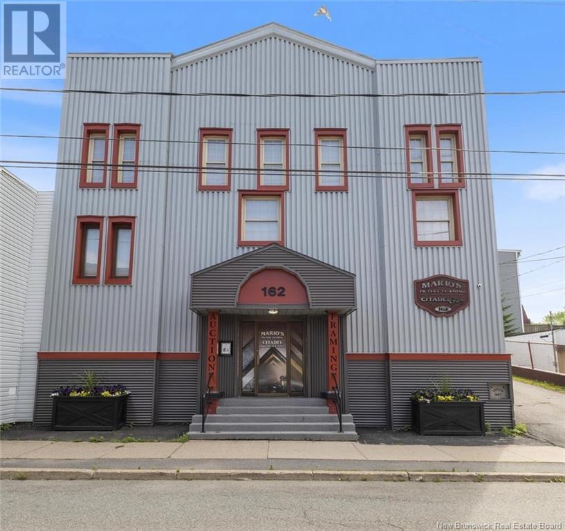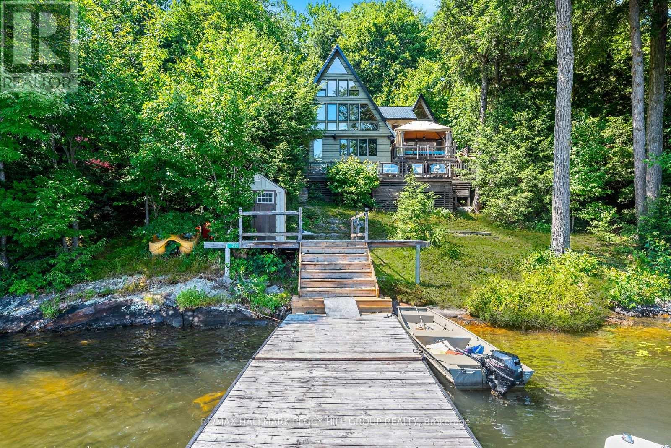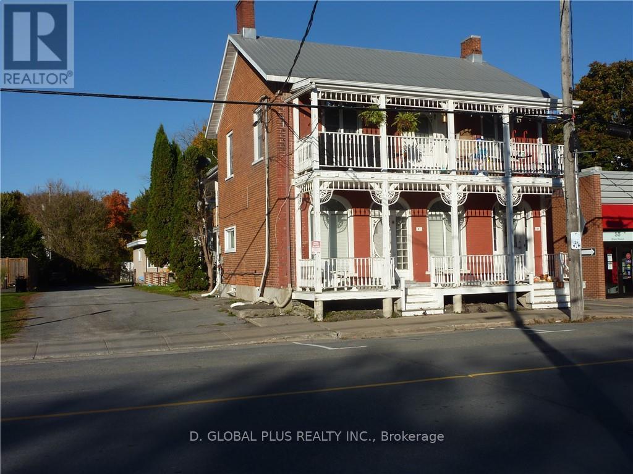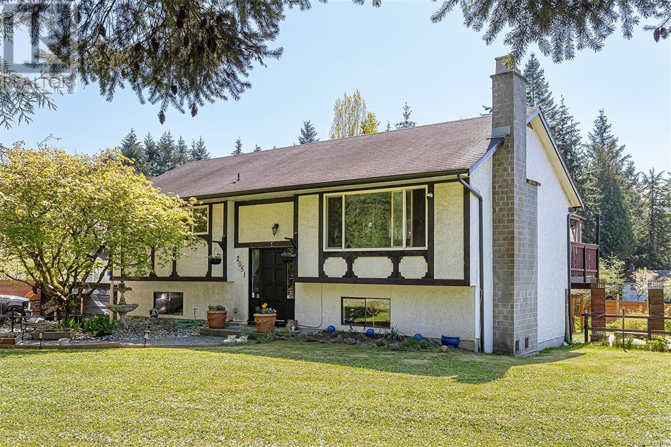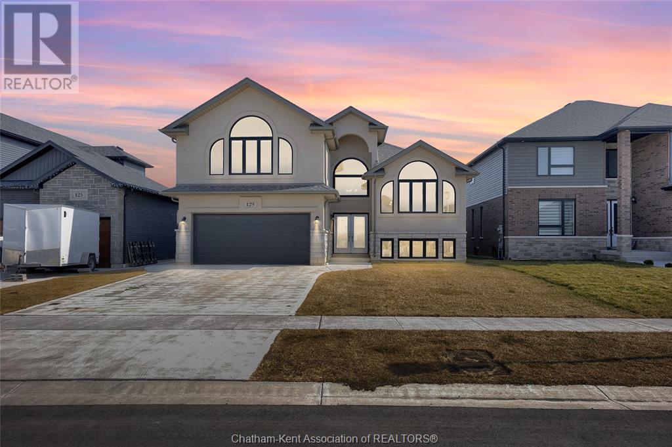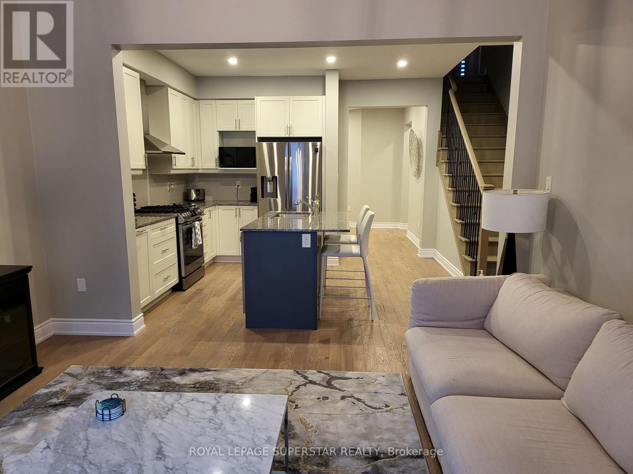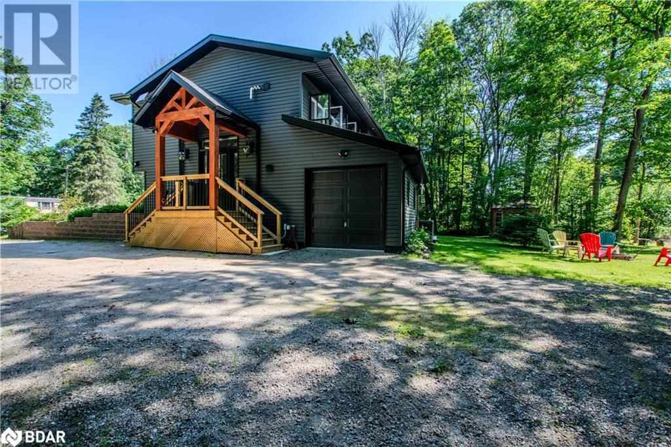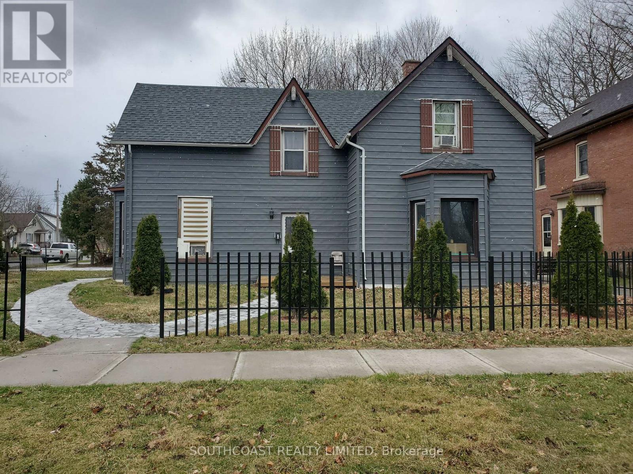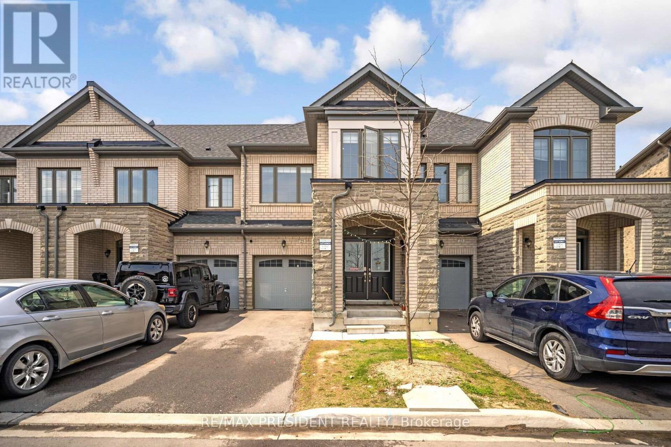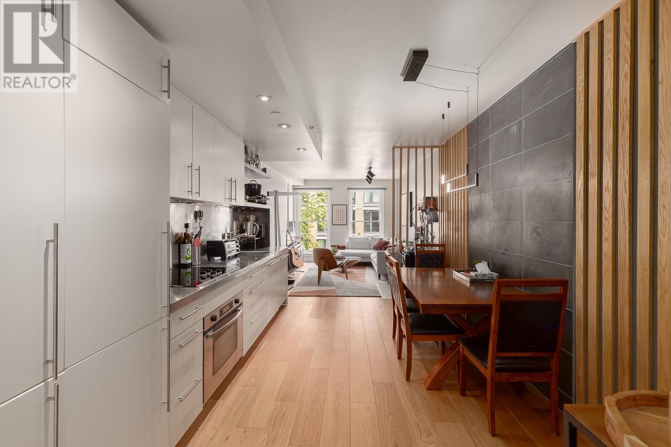35 Hartland Road
Toronto, Ontario
LIVE/RENOVATE or BUILD. Wonderful Opportunity To Acquire This Fab 3 Bedroom Bungalow Located In The Super Family Friendly Neighbourhood Of West Deane. Minutes To Great Schools, Highways, Airport And So Much More. This Uber Bright Home Sits On Large Premium Pool Sized Lot. Live In, Rent Out Or Master Plan your dream home. . This Splendid Property Has So Much Potential. Live And Master Plan Your Future Residence. (id:60626)
Century 21 Fine Living Realty Inc.
3225 Hwy 3
Rock Creek, British Columbia
Riverfront Hobby Farm with Suite Potential! Private 9.87-acre property with over 500 ft of Kettle River frontage, approx. 5+ acres of hay land, 80 GPM irrigation well, and water rights. The 3 bed, 3.5 bath rancher offers open-concept living and a walkout basement with suite potential — ideal for guests, family, or rental income. Outbuildings include a 60x28 horse barn (4 box stalls, tack room, workshop + summer guest suite) and a 30x15 pole barn for hay/equipment. Room for a round pen, paddocks, or riding arena. Enjoy a river-view deck, established garden, and peaceful setting set back from the road. Golf course across the street, trails nearby, and just minutes to town amenities. A versatile, scenic property ready for your farm lifestyle. (id:60626)
Royal LePage Desert Oasis Rlty
406 5189 Cambie Street
Vancouver, British Columbia
Welcome to Contessa, ideally located at 37th & Cambie in the vibrant Grand Cambie Community. This spacious 1bedroom plus den home features 9-foot ceilings, air conditioning, and top-tier Miele appliances. Enjoy wide plank engineered hardwood flooring in the main areas and cozy wool carpet in the bedroom. Designed by Ciccozzi Architecture with interiors by Area3, this unit blends style and comfort. School catchment includes the prestigious Eric Hamber Secondary. Steps from Queen Elizabeth Park, Oakridge Mall, and top-rated schools. Direct access to downtown and the airport via transit and SkyTrain makes this a perfect location for convenient city living. Open House: Jun 22 (Sun) 2-4 PM (id:60626)
Sutton Group-West Coast Realty
RE/MAX Crest Realty
318 - 1100 Briar Hill Avenue
Toronto, Ontario
Craving a Neighbourhood Vibe Without Leaving the Condo Budget Behind? Welcome to Briar Hill Towns where convenience meets community! This Beautifully Designed End Unit condo Townhouse offers over 1100 sq. ft of Modern Living Space, including a Private 250 sq. ft Rooftop Terrace, perfect for relaxing or entertaining. Step into this Bright and Spacious End-unit Townhome, where an Open-Concept Layout seamlessly connects the living, dining, and kitchen areas. With Two Generous Bedrooms, including a Sun-filled Primary featuring multiple windows, this home is as functional as it is stylish. Enjoy your own Outdoor Rooftop Terrace (yes, BBQ-friendly!) and take advantage of being just a 15-minute walk to TTC Line 1, close to schools, parks, and local amenities. Parking and Locker INCLUDED! Experience the best of both worlds condo convenience in a mature, family-friendly neighbourhood with top-rated school districts. This is more than just a home it's a Lifestyle. (id:60626)
Exp Realty
10 Adam Oates Heights
Toronto, Ontario
Welcome to Oakdale Village, A Spacious & Stylish Freehold Townhome! This beautifully maintained 3-bedroom + den, 4-bathroom freehold townhouse offers approximately 1,840 sq ft of total living space (including a finished basement) in one of North York's most convenient and family-friendly neighbourhoods. This home is designed for modern comfort with abundant natural light, multiple entertainment spaces and thoughtful upgrades. Bright and Airy Open Concept. Has a lower-level studio that can be used as a 4th bedroom, in-law suite or mancave. 2nd floor Living room with a Juliet balcony. Open Concept kitchen with quartz stone counter tops, with walkout to a private elevated deck - perfect for dining & summer BBQs. Enjoy low-maintenance living with a $65/month POTL fee, covering snow removal and garbage collection. No lawn work required! (id:60626)
Keller Williams Referred Urban Realty
158-162 Charlotte Street
Saint John, New Brunswick
A rare opportunity to own a truly exceptional two-unit property nestled between the iconic Queen Square and King Square. This is not just a home, its a lifestyle.Imagine living in a stunning, architecturally inspired residence that offers all the luxury of a modern condo, without the fees or restrictions.Step into a spectacular open concept home w/ soaring 18-foot ceilings, expansive light-filled living areas, and two dramatic loft spaces. One loft features a private primary suite retreat, while the other is a fully equipped home gym and media lounge all overlooking the impressive great living space. With 4 spacious bedrooms, this home offers ample room for family, guest. Slide open the doors to your private deck, perfect for morning coffee, evening entertaining, or quiet reflection. Off-street parking, a garage, and a separate entrance to the lower-level bonus space' elevates both functionality and value. The real magic: the ground-level unit offers unmatched flexibility. Ideal as a professional office, boutique studio, or home-based business, this space could also be converted into additional residential rental units to generate income while you live above in luxury. Whether you're an entrepreneur, creative professional, investor, or someone seeking a unique place to call home this property checks every box.Don't just take our word for it click on the photos to take a self-guided virtual tour and see for yourself what makes this Uptown gem truly one-of-a-kind. (id:60626)
Sutton Group Aurora Realty Ltd.
221 Crane Lake Water
The Archipelago, Ontario
STUNNING A-FRAME COTTAGE WITH 104 FT OF WEST-FACING FRONTAGE ON CRANE LAKE! Welcome to the ultimate peaceful getaway on beautiful Crane Lake, a secluded retreat where summer days are spent boating, swimming, and making lifelong memories by the water's edge. Approximately two hours from the GTA and tucked south of Parry Sound, this striking A-frame cottage is set on a private, tree-lined lot with 104 feet of sparkling shoreline, western exposure, and direct lake access. Begin your adventure with a quick 2-minute boat ride from a private launch equipped with secure gated parking, one assigned spot, and available trailer storage if needed. Surrounded by crown land views and over 50 miles of shoreline with access to other lakes, this nature-rich setting delivers endless opportunities for adventure and relaxation. The large dock invites morning swims and sunset paddles, while the multi-tiered deck with a gazebo and glass railings offers a front-row seat to serene lakeside living. Cathedral wood plank ceilings soar above the open-concept living space, where expansive floor-to-ceiling windows flood the interior with natural light. The custom kitchen impresses with bold cabinetry, stainless steel appliances, and an oversized hood fan, while the cozy Napoleon cast iron wood stove framed by a brick hearth anchors the space. With three bedrooms plus an airy open loft, there is plenty of sleeping space for family and guests. Modern touches throughout include an updated primary bathroom, newer inline windows, and an updated durable metal roof, making this unforgettable retreat ready to enjoy just in time for this summer. This is the escape you've been waiting for - tranquillity, adventure, and timeless memories await at 221 Crane Lake Water! (id:60626)
RE/MAX Hallmark Peggy Hill Group Realty
221 Crane Lake Water
Archipelago, Ontario
STUNNING A-FRAME COTTAGE WITH 104 FT OF WEST-FACING FRONTAGE ON CRANE LAKE! Welcome to the ultimate peaceful getaway on beautiful Crane Lake, a secluded retreat where summer days are spent boating, swimming, and making lifelong memories by the water's edge. Approximately two hours from the GTA and tucked south of Parry Sound, this striking A-frame cottage is set on a private, tree-lined lot with 104 feet of sparkling shoreline, western exposure, and direct lake access. Begin your adventure with a quick 2-minute boat ride from a private launch equipped with secure gated parking, one assigned spot, and available trailer storage if needed. Surrounded by crown land views and over 50 miles of shoreline with access to other lakes, this nature-rich setting delivers endless opportunities for adventure and relaxation. The large dock invites morning swims and sunset paddles, while the multi-tiered deck with a gazebo and glass railings offers a front-row seat to serene lakeside living. Cathedral wood plank ceilings soar above the open-concept living space, where expansive floor-to-ceiling windows flood the interior with natural light. The custom kitchen impresses with bold cabinetry, stainless steel appliances, and an oversized hood fan, while the cozy Napoleon cast iron wood stove framed by a brick hearth anchors the space. With three bedrooms plus an airy open loft, there is plenty of sleeping space for family and guests. Modern touches throughout include an updated primary bathroom, newer inline windows, and an updated durable metal roof, making this unforgettable retreat ready to enjoy just in time for this summer. This is the escape you've been waiting for - tranquillity, adventure, and timeless memories await at 221 Crane Lake Water! (id:60626)
RE/MAX Hallmark Peggy Hill Group Realty Brokerage
684 Hillview Ave
Ladysmith, British Columbia
Expansive Ocean Views on a Private Cul-de-Sac in Ladysmith Nestled on a quiet cul-de-sac in the charming town of Ladysmith, this inviting home offers stunning, panoramic ocean views and a lifestyle full of possibilities. Just minutes from shopping, recreation, and scenic trails, the location is ideal for both convenience and outdoor enjoyment. The property boasts a large, sunny, and level backyard—perfect for gardening, entertaining, or simply soaking up the sun. Mature apple and crabapple trees, blueberry bushes, and established perennials add character and color to the low-maintenance yard. There's even space to expand your garden dreams. An attached garage plus a separate shed provide ample storage for tools, equipment, and more. Inside, the bright main level features an open-concept living, dining, and kitchen area, all bathed in natural light and framed by breathtaking ocean views. Enjoy 3 spacious bedrooms and 2 full bathrooms upstairs, with the lower level offering a walk-out basement ready for your personal design touches. The lower level also includes a bright 3-piece bathroom, laundry area, and generous storage space. A newer expansive deck (approx. 3 years old) extends your living space outdoors—ideal for morning coffee or sunset dinners overlooking the sea. Additional features include a built-in vacuum system, abundant storage throughout, and a functional layout that’s perfect for families or those looking to create a suite or flex space downstairs. This home combines natural beauty, privacy, and potential—an opportunity not to be missed! (id:60626)
Royal LePage Nanaimo Realty Ld
13 - 2716 St Clair Avenue E
Toronto, Ontario
Beautifully Renovated 3 Bedroom Executive Townhome Conveniently Located at St Clair & O'Connor. Incredibly Convenient Location Steps To Future New Crosstown LRT Line. Just Minutes To Highway Access. Close To Schools, Shopping, Walk Trails, Biking Routes,. Open Concept Living, Dining and Kitchen and Walkout to Yard. Private Master Bedroom has Walk-In Closet .also Features 2 Bright Spacious Bedrooms on the 3 rd Level. No Carpets. Renovated Kitchen, Bathrooms in 2021. Siding Doors of Living & Master Br Replaced in 2021. Furnace : 2024. Measurements Taken At Widest Points. Fireplace not Working ( all the fireplaces are prohibited from use by the management office ) (id:60626)
Right At Home Realty
41-49 Main Street E
Champlain, Ontario
ATTENTION INVESTORS, 6 PLEX FULLY RENTED !!! PRIME LOCATION !!! LOCATED 1 HOUR FROM OTTAWA OR MONTREAL WITH EASY ACESS TO HWY 417. WELL MAINTAINED !!! GOOD CONDITION. INCOME PROPERTY !!! POSITIVE CASH FLOW. MULTIFAMILY RESIDENTIAL BUILDING CENTRALLY LOCATED IN VANKLEEK HILL CLOSE TO THE MANY AMENITIES OFFERED BY DOWNTOWN LIVING; SHOPS, RESTAURANTS, BANKS, RECREATIONAL PARKS, BARS AND MORE. EACH UNIT HAS A HYDRO METER, TENANTS ARE RESPONSIBLE FOR THEIR OWN UTILITIES. ZONING IS RESIDENTIAL/COMMERCIAL NON CONFORMING. (id:60626)
D. Global Plus Realty Inc.
2051 Cedar Rd N
Nanaimo, British Columbia
This charming 4-bed home boasts a 22x30 double bay shop. The spacious living room features a cozy brick fireplace, seamlessly connecting to an updated kitchen & a large deck off the dining area perfect for outdoor entertaining & relaxation. The primary suite includes an ensuite for added comfort. Outside, the fully fenced yard is a gardener's paradise, brimming w/ fruit trees & ample space for cultivating flowers or vegetables. W/ plenty of parking for RVs & boats, this home is ideal for those w/ adventurous spirits. Nestled in a serene & private setting, the property offers a peaceful escape from the hustle & bustle, making it perfect for tranquil living. The welcoming community & convenient access to local amenities further enhance the appeal of this unique home, providing a sanctuary that balances privacy w/ easy connectivity. Whether you're seeking a quiet retreat or a vibrant space to thrive, this home offers the best of both worlds. Measurements approx., pls verify if important. (id:60626)
RE/MAX Professionals
324310 Sideroad 27 Road
Meaford, Ontario
Incredible value is being offered on this tastefully renovated 3 bedroom, 2 bathroom, over 2,000 square foot home which resides on a stunning 4 acre parcel. An abundance of natural light pours into this beautiful home bringing the outdoors within. Enjoy these sweeping views over the country landscape from most rooms in the home, along with captivating sunsets. Cozy up beside your fireplace in your open concept living area, relax in your sunroom, sit outside on the inviting front porch, or enjoy the large backyard and deck area, just off the kitchen. The oversized garage provides excellent space for all your toys and tools and with plenty of beautiful lawns, gardens and apple trees to call your own. This beautiful countryside property is located near the Coffin Ridge Winery, downtown Meaford and Owen Sound. Book your showing to learn more about this excellent opportunity. (id:60626)
Chestnut Park Real Estate
Royal LePage Locations North
129 Tuscany Trail
Chatham, Ontario
This impressive raised ranch located in a sought-after and upcoming area of Chatham, offers lots of space for the growing family. Enter in the grand foyer with stunning white tile that leads to the great room where entertaining in a breeze! The kitchen boasts quartz countertops, plenty of cabinetry and an island that is open concept to living room with cathedral ceiling, arched windows and large dining area with patio door access to the covered porch. The main floor also includes 2 additional bedrooms and a 4pc bath with a double vanity. The bonus room above the garage offers a primary suite featuring a walk-in closet, double vanity, soaker tub, and a tiled shower with a glass door. The lower level is an open canvas with ample space for 2 bedrooms, and a large rec room with patio door access to the backyard. Enjoy a double car concrete driveway and double car garage for sheltered parking! Located close to schools, amenities, and beautiful Mud Creek walking trails! Call Today! (id:60626)
Royal LePage Peifer Realty Brokerage
940 43 Street Sw
Calgary, Alberta
LEGAL SUITE | TRIPLE GARAGE | INNER-CITY LOT WITH REDEVELOPMENT POTENTIALWelcome to the one you’ve been waiting for! This well-maintained and recently updated bungalow is nestled on a quiet, tree-lined street in the heart of Rosscarrock—a rare opportunity offering exceptional value and potential.Sitting on a 125’ deep RCG lot, this property features a massive 30' x 25' TRIPLE GARAGE with 220V power—perfect for car enthusiasts, contractors, or anyone needing serious storage space. There’s also RV parking and a beautifully landscaped backyard with a concrete patio, raised planters, perennials, mature trees, and a storage shed—ideal for relaxing or entertaining in your own private space.Inside, the home offers a fully legalized basement suite, making it ideal for homeowners looking to offset their mortgage or for savvy investors seeking strong rental income in Calgary’s hot market. Even more appealing, is this RCG lot presents future development potential under the City of Calgary’s new housing strategy—a smart opportunity for those considering multi-unit redevelopment, subject to city approval.The main floor features a beautifully updated kitchen, tile backsplash, new appliances, and improved flow into the living room—perfect for entertaining. You’ll also find hardwood floors, fresh paint throughout, a newly renovated 4-piece bathroom, and three spacious bedrooms.The legal basement suite includes a separate entrance, a full kitchen and large family room, a spacious bedroom, another 4-piece bathroom, and its own dedicated laundry—ideal for tenants, in-laws, or extended family. The thoughtful layout ensures excellent separation between the suites, enhancing both comfort and privacy.This home comes with a long list of significant upgrades, including a brand-new sewer line, newer vinyl windows, furnace, hot water tank, electrical panel, and updated exterior siding and stonework—providing peace of mind for years to come. (id:60626)
Real Estate Professionals Inc.
13 Eberhardt Drive
Wasaga Beach, Ontario
Welcome to 13 Eberhardt Dr, Wasaga Beach a beautifully designed 4-bedroom, 4-washroom , Double Car Garage executive townhome just minutes from the beach#2. Only 2 plus year old Sterling Homes build offers modern living in a prime location. Featuring Master Bedroom on the Main Floor with Master Ensuite and Separate 2 Pec Washroom on the Main Floor, Another Master Bedroom with ensuite on the Upper Floor with 2 additional Bedroom and a Loft for Office Space. Family Room has very High Ceiling. Excellent Open Concept Kitchen with Granite Countertop.This spacious and stylish home is perfect for families year round living or vacation living. Enjoy open-concept layouts, elegant finishes, and the unbeatable charm of living steps away from Wasagas sandy shores. The staging picture shown is virtually created. (id:60626)
Royal LePage Superstar Realty
39 Becketts Side Road
Tay, Ontario
Welcome to your dream homea brand new raised bungalow offering the perfect balance of tranquility, style, and functionality. Set on a private lot just 3 minutes from Hwy 400, this stunning 4-bedroom, 2-bath home is ideal for families, weekend escapes, or multi-generational living. The spacious open-concept layout features cathedral ceiling in the living room, luxury finishes throughout, a gas stove, electric fireplace, and high-end appliances. There's potential for an in-law suite, and the large private yard backs onto crown land, offering peace, privacy, and natural beauty. An octagon gazebo and 8' x 16' shed are included, along with a 50 amp EV/RV hookup and a natural gas BBQ line for outdoor convenience. Located just minutes from the boat launch and scenic Tay Trail, this energy-efficient home offers everyday comfort and the opportunity to enjoy a serene, nature-connected lifestyle. Book your private showing today. (id:60626)
Exp Realty
39 Becketts Sideroad Road
Tay Twp, Ontario
Welcome to your dream home—a brand new raised bungalow offering the perfect balance of tranquility, style, and functionality. Set on a private lot just 3 minutes from Hwy 400, this stunning 4-bedroom, 2-bath home is ideal for families, weekend escapes, or multi-generational living. The spacious open-concept layout features cathedral ceiling in the living room, luxury finishes throughout, a gas stove, electric fireplace, and high-end appliances. There's potential for an in-law suite, and the large private yard backs onto crown land, offering peace, privacy, and natural beauty. An octagon gazebo and 8' x 16' shed are included, along with a 50 amp EV/RV hookup and a natural gas BBQ line for outdoor convenience. Located just minutes from the boat launch and scenic Tay Trail, this energy-efficient home offers everyday comfort and the opportunity to enjoy a serene, nature-connected lifestyle. Book your private showing today.Welcome to your dream home—a brand new raised bungalow offering the perfect balance of tranquility, style, and functionality. Set on a private lot just 3 minutes from Hwy 400, this stunning 4-bedroom, 2-bath home is ideal for families, weekend escapes, or multi-generational living. The spacious open-concept layout features cathedral ceiling in the living room, luxury finishes throughout, a gas stove, electric fireplace, and high-end appliances. There's potential for an in-law suite, and the large private yard backs onto crown land, offering peace, privacy, and natural beauty. An octagon gazebo and 8' x 16' shed are included, along with a 50 amp EV/RV hookup and a natural gas BBQ line for outdoor convenience. Located just minutes from the boat launch and scenic Tay Trail, this energy-efficient home offers everyday comfort and the opportunity to enjoy a serene, nature-connected lifestyle. Book your private showing today. (id:60626)
Exp Realty Brokerage
218 Talbot Street S
Norfolk, Ontario
Fully Rented Triplex in the Heart of Simcoe Ideal Investment or Live-In Opportunity!Welcome to 218 Talbot Street South, a well-maintained and fully tenanted triplex located in the thriving community of Simcoe, Ontariothe vibrant hub of Norfolk County. This solid investment property features two spacious 2-bedroom units and one bright 1-bedroom unit, bringing in an impressive approximate monthly income of $5,000.Perfect for investors and homeowners alike, this property offers flexibility and potential. Keep all three units rented and enjoy steady cash flow, or choose to move into one unit and let the rental income from the others help offset your mortgage.Nestled in a convenient location, its just minutes away from schools, parks, shopping, and other amenities, making it highly attractive for tenants and future buyers. Simcoe itself is a beautiful and growing town, offering small-town charm with big-city conveniences. Whether you're expanding your real estate portfolio or looking for a mortgage helper, 218 Talbot Street South is a rare find that checks all the boxes. (id:60626)
Southcoast Realty Limited
79 15235 Sitka Drive
Surrey, British Columbia
Welcome to Wood & Water, a family-friendly community in the heart of Fleetwood, Surrey. This end unit 3 bed, 3 bath townhouse features a spacious flex room, double garage, and a private SW-facing deck. The lower level offers a large flex space with a powder room-perfect for a home office or playroom. On the main floor, enjoy a chef-style kitchen that flows into open-concept living and dining areas with over-height ceilings and deck access. Upstairs includes a generous primary suite with a walk-in closet and ensuite, plus two additional bedrooms and a full bath. Residents enjoy access to a clubhouse with gym, games room, kids' play area, and lounge. Close to golf, dining, and shopping. (id:60626)
Homelife Benchmark Titus Realty
25 Adventura Road
Brampton, Ontario
Freehold North Facing gem with tons of light! An extraordinary family home thats sure to impress. With 4 spacious bedrooms and 3 beautifully appointed bathrooms, this residence has everything you need. Gorgeous Brick And Stone Front with Double Door Entry. This House Comes With Huge Foyer To Welcome You, Hardwood Flooring In Great Room In Hallway Downstairs And Upstairs. Step into the bright, open-concept living area where 9-foot ceilings and ample natural light create an inviting atmosphere. The kitchen is a showpiece, and a large central island perfect for both family meals and entertaining guests. The upper level offers a gorgeous primary bedroom with professionally finished walk in closet & an ensuite that so many are dreaming of with a Deep soaker tub, stand alone shower. The spacious bedrooms are great for all the familys needs. (id:60626)
RE/MAX President Realty
1005 7878 Westminster Highway
Richmond, British Columbia
Well-managed "The Wellington" highrise, located just steps from Richmond Centre, this spacious 3-bedroom, 2-bathroom unit offers 1,118 sqft of functional living space, highlighted by floor-to-ceiling windows that fill the home with natural light and showcase vibrant city views. The open-concept design includes a modern kitchen, while all three bedrooms are generously sized for comfort-thoughtfully arranged with the primary bedroom set apart for added privacy. This home also has convenient insuite laundry and big storage. With parks, restaurants, and transit just steps away, this home offers the perfect blend of comfort, style, and convenience in one of Richmond´s most desirable locations. Why struggle with T/H stairs when you can have peace and quiet in the middle of the City. come & See (id:60626)
RE/MAX Westcoast
13 8220 121a Street
Surrey, British Columbia
Welcome to Unit 13 at Barkerville II! A rarely available and extensively renovated 3 bed, 2.5 bath townhome offering nearly 1,800 sq ft of functional living space across 3 levels. This home has seen major updates since the owners moved in, including full renovations to the kitchen, bathrooms, bedrooms, and more-truly move-in ready with nothing left to do. Features include a bright living room with balcony, spacious family room with walk-out to a covered patio, and a garage with bonus utility/storage space. Located in sought-after Queen Mary Park, just steps from Scott Road, transit, groceries, parks, and schools. Low strata fees include garbage pickup, gardening, management, and rec facility access. A fantastic opportunity in a prime Surrey location! **Open House - July 12/13, Sat/Sun 2-4pm** (id:60626)
Exp Realty
503 36 Water Street
Vancouver, British Columbia
Discover the perfect balance of old-world charm and modern sophistication in this beautifully crafted residence at Terminus, one of Gastown's best boutique buildings! Set against a backdrop of cobblestone streets and historic architecture, this property offers over 900 SF of living space with integrated cabinetry, AC, and clever design and storage solutions throughout. The large windows allow natural light to flood the space highlighting the clean lines and polished finishes. The open-concept layout seamlessly connects the kitchen, dining, and living area. There is also a shared rooftop deck with fantastic views of the Vancouver skyline. Steps to the best restaurants, bars and hot spots in the City! 1 Parking included. Pets and rentals OK with restrictions. OPEN HOUSE: Sun, July 12th, 1- 3 (id:60626)
Oakwyn Realty Ltd.

