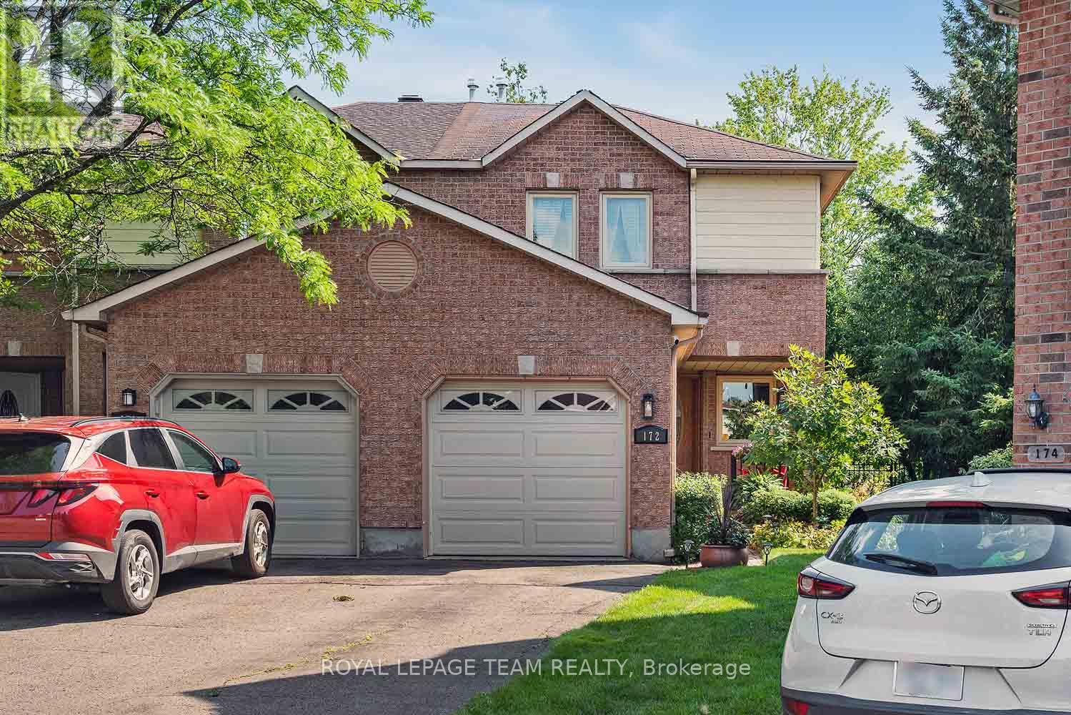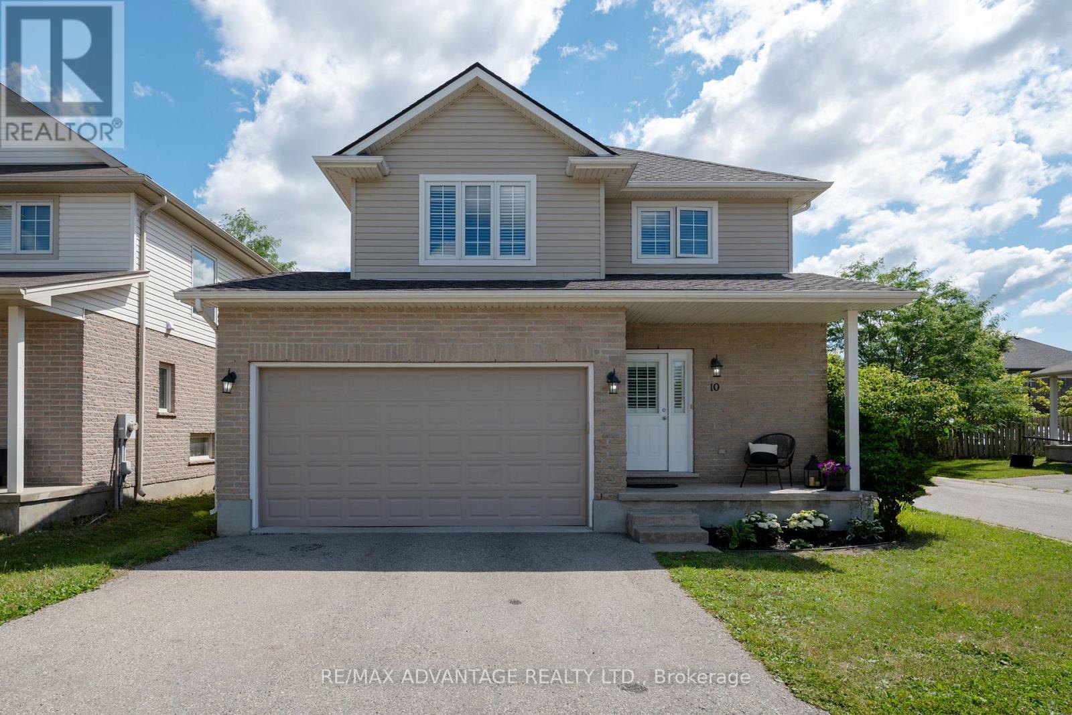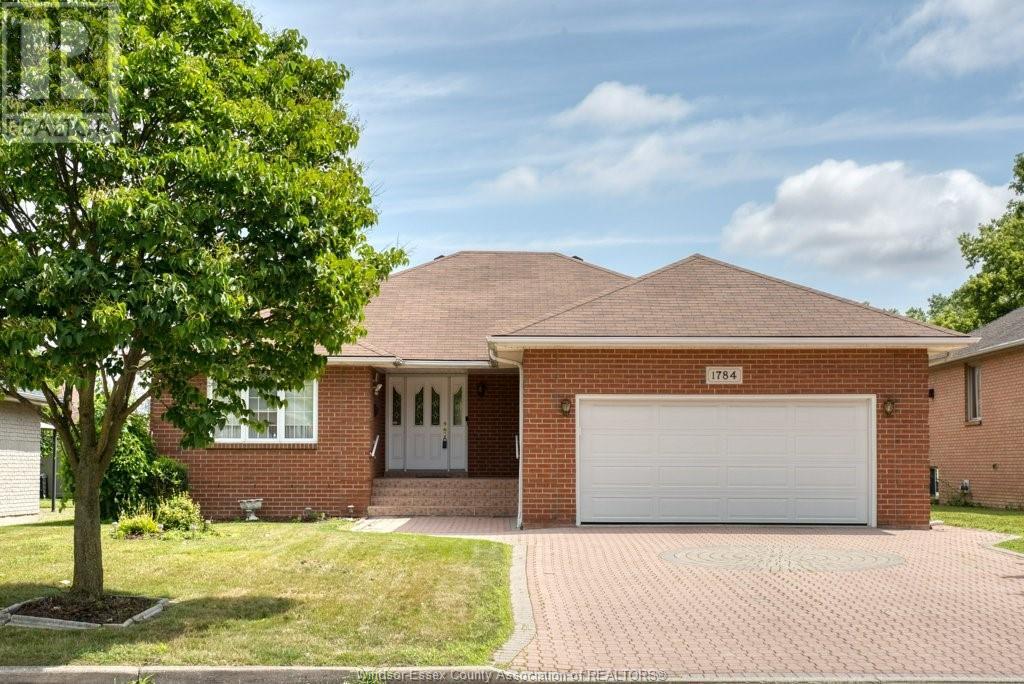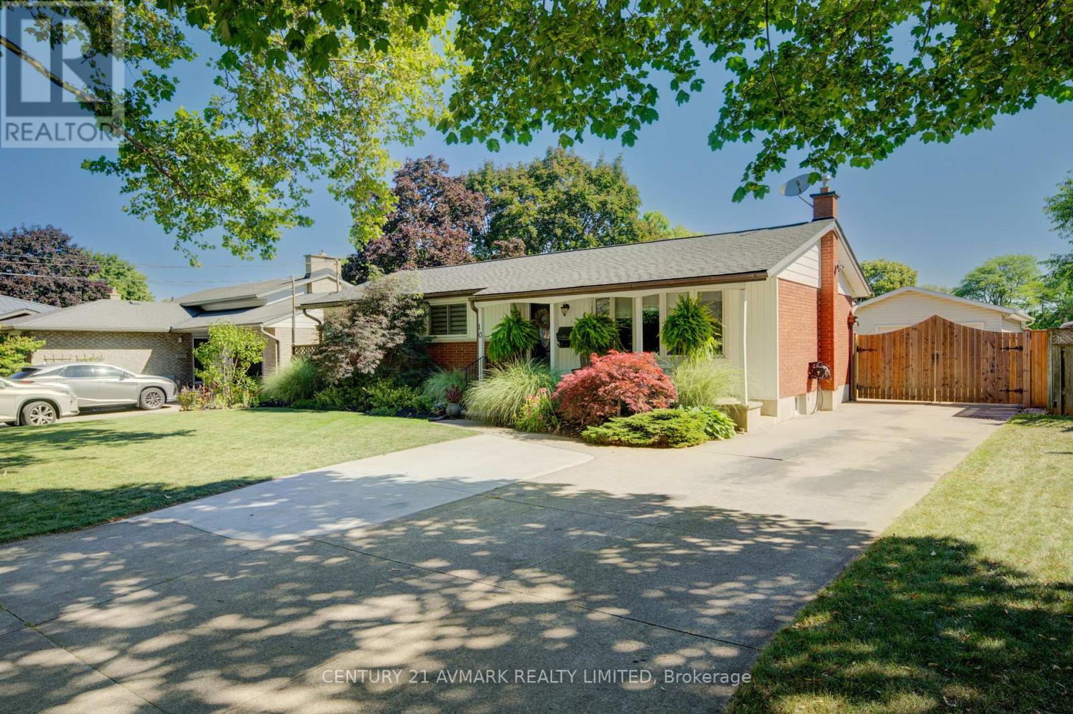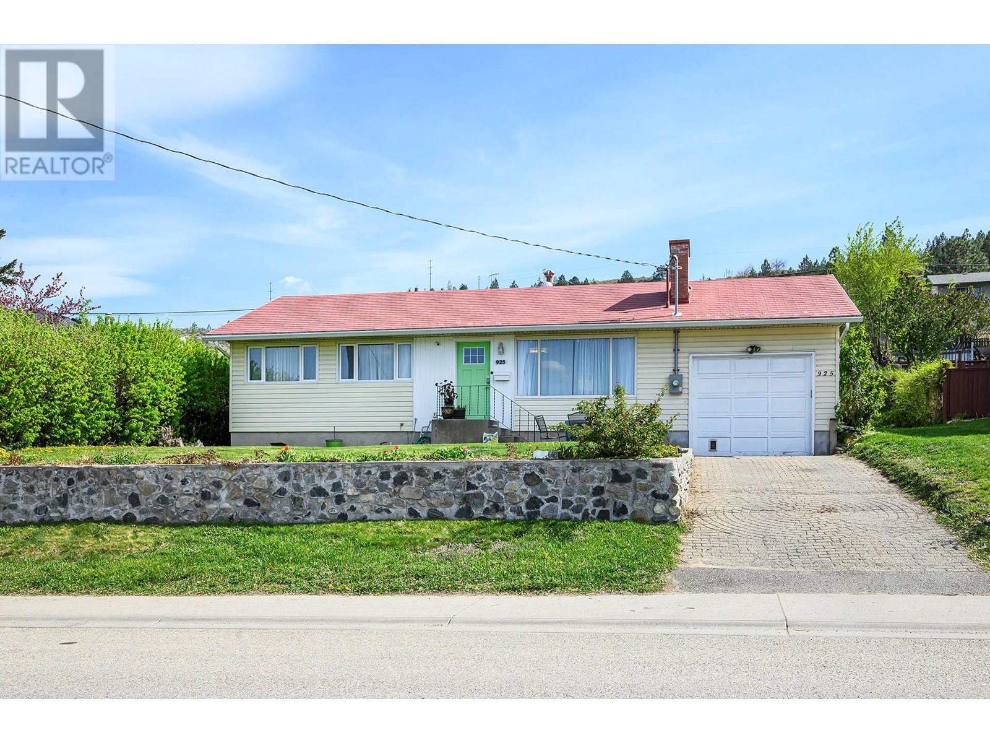1439 11 Av Nw
Edmonton, Alberta
Welcome to this stunning 4 bdrm (3 up, 1 on main) 3 bath home sitting on a 28’ lot and backing onto peaceful green space! Built by PARKWOOD HOMES this beauty is thoughtfully designed with both luxury and function in mind and features soaring vaulted ceilings that flood the open-concept layout with natural light. The heart of the home is the striking kitchen with extra large island with built in features and spice kitchen adding both function and flair. Upstairs you’ll find a generous sized bonus room, bedrooms., 4 piece bath and the walk through laundry that conveniently connects to the primary bdrm and ensuite. The unspoiled bsmt is ready for future development or multi-generational living with upgraded 150 amp service, an extra window and separate entrance adding value and versatility. Still under warranty, this home delivers the perfect blend of style, comfort, and opportunity all in a coveted location. (id:60626)
Century 21 Masters
172 Southport Drive
Ottawa, Ontario
Welcome to 172 Southport Drive. This beautifully maintained 3-bedroom, 2.5-bath freehold home offered for the first time by its original owner! From the moment you arrive, you'll be impressed by the manicured front and back gardens, lovingly maintained since day one. A gazebo offers the perfect outdoor retreat. A bright, spacious layout featuring a eat-in kitchen w stainless steel appliances & ample counter space ideal for everyday meals or weekend hosting. The generous living & dining areas flow seamlessly. The primary suite is a true retreat with an updated ensuite bathroom, a walk-in closet, & room to breathe. Two additional bedrooms provide flexibility for family, guests, or a dedicated home office. The fully finished lower level is a standout feature, offering a delightful fully equipped home cinema. Whether movie nights, gaming marathons, or watching the big game, this is your personal entertainment haven. Additional highlights: Attached garage & private driveway, main floor powder room , hardwood floors in principal rooms, quiet, family-friendly street, Lush, private backyard oasis. This is a rare opportunity to own a meticulously cared-for home with exceptional indoor & outdoor living. Nothing to do but move in and enjoy. Located in the heart of Hunt Club Park, this home enjoys the best of suburban living w the convenience of city amenities. Know for its tree-lined streets, well-maintained parks, & a strong sense of community. Steps from your front door - Elizabeth Manley Park w its walking paths, playgrounds, & splash pad perfect for young families or peaceful afternoon strolls. Nearby schools, shopping at South Keys, & a network of bike paths & transit options make daily life easy. Quick access to Bank Street, Hunt Club Road, & the Airport Parkway, The Greenbelt trails & recreation just minutes away. Whether you're looking for a quiet place to put down roots or a vibrant, accessible neighbourhood close to everything, Southport Drive delivers. (id:60626)
Royal LePage Team Realty
303 Krug Street
Kitchener, Ontario
INCREDIBLE OPPORTUNITY TO PURCHASE THIS FANTASTIC SUNDRENCHED HOME. IDEAL FOR FIRST TIME BUYER / SMALL FAMILY OR INVESTOR. MAIN FLOOR FEATURES LARGE EAT IN KITCHEN, LOTS OF STORAGE SPACE WITH UPDATED KITCHEN, QUARTZ COUNTERTOPS, STAINLESS STEEL APPLIANCES (FRIDE, STOVE, B/I DISHWASHER, MICROWAVE HOOD FAN) 2 LARGE BEDROOMS,4PC WASHROOM, LIVING ROOM WITH HUGE WINDOWS OVERLOOKING FRONT YEAR. BASEMENT HAS 1 BEDROOM + KITCHENETTE (STOVE AND FRIDGE)WAS PREVIOUSLY RENTED FOR $1400.00 MONTH. BACKYARD FEATURES WOOD DECK AND STONE PAD, PERFECT TO ENTERTAIN ON SUMMER DAYS. DRIVEWAY CAN ACCOMMODATE A MINUMUM OF 4 CARS (POTENTIALLY UP TO 5 CARS). WALKING DISTANCE TO KITCHENER GO (DAILY COMMUTE TO UNION STATION), LOTS OF PARKS, GREAT SCHOOLS, CONSERVATION AREA (STANLEY PARK CONSERVATION)SHORT DRIVE TO CHICOPEE SKIING,BINGERMANS AMUSTEMENT AND MUCH MORE. WALKING SCORE OF 81. THIS HOME WILL NOT LAST! CALL TODAY FOR A SHOWING! (id:60626)
Right At Home Realty
209 Maple Leaf Avenue N
Fort Erie, Ontario
Welcome to this hidden gem! If you are looking for a private backyard that backs onto protected woodland, this is the perfect spot for you. Situated on a beautifully treed lot, it's just a short stroll to the beach and the Friendship biking path, which will lead you to the charming village of Ridgeway. This raised ranch has been meticulously maintained and loved. The open-concept design features two spacious main-floor bedrooms. You can walk out onto a deck that includes a covered hardtop gazebo. The basement boasts a family room, perfect for relaxation and entertainment. The third bedroom and 3 pc bath for guests is a great space. Come take a peek! (id:60626)
D.w. Howard Realty Ltd. Brokerage
10 - 960 Bitterbush Crescent
London North, Ontario
This beautiful corner unit in a vacant land condominium in North West London offers a fantastic location with close proximity to amenities and great schools, Wester University, University Hospital, restaurants, Costco North. The 3 bedrooms, 3 full bathrooms, powder room, and the finished bright basement, provide comfortable living spaces for families or individuals. The open concept layout on main floor create a welcoming and spacious atmosphere, including a patio door that connect the dining area to a large deck and fully fenced private patio, perfect for outdoor relaxation or entertaining. Many details and nice finishes can be appreciated like beautiful California shutters, hardwood floors, some new light fixtures, modern and fresh pain through the house, and extra windows on the sides, and newer appliances. Enjoy the convenience of laundry on the second floor. With a double car garage and 4 parking spots in total, parking will never be an issue. Don't miss out on the opportunity to call this beautifully appointed property home. Condo fee only $50/month. New roof July 2025, Newer S.S refrigerator and gas Stove. Schedule a showing today! (id:60626)
RE/MAX Advantage Realty Ltd.
1784 St. Clair
Windsor, Ontario
Pride of ownership is evident in this original-owner, full-brick ranch tucked away on a quiet cul-de-sac in South Windsor. Offering 3 spacious main-floor bedrooms, 2 full baths, including a private ensuite, and an oversized 2.5-car attached garage with inside entry. The finished basement, featuring a separate entrance, boasts a second kitchen, a large living area, and a rough-in for a third full bath—plus potential for 2 additional bedrooms, making it ideal for rental income or multi-generational living. Enjoy a spacious backyard with a storage shed and ample room to entertain. Prime location near the University of Windsor, U.S. border, parks, schools, and Huron Church amenities. You don't want to miss this one! Call our Team today to book your private tour! (id:60626)
Deerbrook Realty Inc.
3316 Roy Brown Wy Nw
Edmonton, Alberta
Step into The Eiffel, a stunning 2,076 sq. ft. home designed for modern living. With 4 bedrooms, 3 bathrooms, side entry, and a variety of functional spaces, this home blends style and versatility effortlessly. The main floor features a main floor bedroom room, perfect for a home office, playroom, or additional living space. The open-to-above design in the great room creates a bright, airy atmosphere, enhancing the home’s spacious feel. The kitchen flows seamlessly into the dining and living areas, making it ideal for entertaining. Upstairs, a spacious bonus room offers additional relaxation space, while the primary suite boasts a luxurious ensuite and walk-in closet. Two additional bedrooms and a full bathroom complete the second floor, providing comfort for the whole family. Photos are of a showhome (id:60626)
Century 21 Leading
76 Darner Street
Beaver Bank, Nova Scotia
Looking for a legal self-contained secondary suite? Welcome to another Savvy Home build! This stunning new construction home in the heart of Carriagewood Estates offers modern elegance, spacious living, and ultimate convenience. With over 2,400 sq. ft. of thoughtfully designed space, this home is perfect for growing families, multi-generational living, or those seeking an income-generating opportunity. Featuring four spacious bedrooms and four bathrooms, it provides both comfort and privacy for the entire family. The double-car garage ensures ample parking and storage, while the modern kitchen is a chefs dream, complete with high-end finishes and plenty of prep space. One of the standout features of this property is the legal secondary suite, equipped with its own separate power meter. This offers an excellent opportunity for extended family living or potential rental income, enhancing the versatility of the home. Built with quality craftsmanship and premium finishes, this residence seamlessly blends style and functionality. Located on municipal services, homeowners can enjoy the reliability and convenience of city water and sewer. Situated in a prime location, this home is just minutes from schools, parks, shopping, and major highways, ensuring easy access to everything you need. Whether you're looking for a spacious family home or a smart investment, this property truly checks all the boxes. Dont miss your chance to make this exceptional home yours! (id:60626)
RE/MAX Nova
10 Royale Road
St. Catharines, Ontario
RARE OPPORTUNITY TO OWN THIS BEAUTIFUL 3 BEDROOM BRICK BUNGALOW IN ONE OF THE NICEST NORTH END LOCATIONS, CLOSE TO SCHOOLS, SHOPPING, PARKS, PUBLIC TRANSIT. THIS HOME IS SITUATED ON A BEAUTIFUL 62 X 122, PROFESSIONALLY LANDSCAPED LOT. DOUBLE CONCRETE DRIVEWAY LEADING BACK TO THE 27 X 20 GARAGE/SHOP. WE HAVE 3 BEDROOMS, KITCHEN , LIVING ROOM AND DINING ROOM WITH PATIO DOORS LEADING TO THE REAR COVERED PATIO, WHERE THE ROOFLINE COVERS THE LENGTH OF THE REAR OF THE HOME.ENJOY HAVING YOUR MORNING COFFEE ON YOUR LARGE COVERED FRONT PORCH. MANY UPDATES IN THIS HOME SUCH AS FLOORING, MAIN BATHROOM, WINDOWS, ROOF SHINGLES, COPPER EAVESTROUGHS, HOMES LIKE THIS DO NOT COME AVAILALBLE IN THIS LOCATION. DO NOT MISS THIS OPPORTUNITY TO OWN THIS BEAUTIFUL NORTHEND BUNGALOW (id:60626)
Century 21 Avmark Realty Limited
33 Marley Crescent
Haldimand, Ontario
Beautifully updated 4 bedroom, 3 bathroom Jarvis Bungalow situated on premium corner lot. Ideal in-law suite / 2 family home with rare main floor 1 bedroom suite with separate entrance. Great curb appeal with attached double garage, covered porch, & ultra private backyard complete with multiple entertaining areas. The masterfully designed, open concept interior layout features 1851 sq ft of living space with stunning upgrades throughout highlighted by oak eat in kitchen, dining area, living room with vaulted ceilings & fireplace, primary bedroom with chic ensuite w/ tub/shower combo, fireplace, & walk out to deck, 4 pc bathroom, 2nd bedroom, & MF laundry. The lower level includes additional bedroom, 3 pc bathroom, & unfinished rec room area. The separate main floor 1 bedroom suite features kitchen, dining area, living room with vaulted ceilings, 4 pc bathroom. For those who are looking for single family living the home can easily be converted back to a 4 bedroom, 3 bathroom home. (id:60626)
RE/MAX Escarpment Realty Inc.
925 Fraser Street
Kamloops, British Columbia
Nestled in a highly sought-after neighborhood, this home offers a blend of comfort and convenience. Originally a 3-bdrm layout, it has been thoughtfully transformed into a spacious 2-bedroom design, featuring a generous primary suite complete with a walk-in closet. The 4-pce main bathroom has been updated as has the open-concept kitchen which opens into the living room—ideal for families or entertaining. A standout feature of this property is the 1-bedroom in-law suite, serving as a valuable mortgage helper. This suite boasts a spacious kitchen with abundant solid surface countertops and oak cabinetry, complemented by heated tile floors and a well-appointed 4-pce bath. Shared laundry facilities and enhanced soundproofing between floors ensure privacy and convenience for both occupants. Situated on a 8,760 sq.ft. lot with lane access, the property offers ample parking, including space for an RV. The generous lot size presents opportunities for the addition of a carriage house or detached garage, catering to various lifestyle needs. The single over-height garage, equipped with an electric opener, has access into the kitchen, basement and also leads to the backyard. Central air conditioning and all appliances are included. This residence not only provides a serene and comfortable living environment but also offers potential rental income through the well-appointed basement suite. Its prime location ensures proximity to essential amenities, making it a truly desirable home. (id:60626)
RE/MAX Real Estate (Kamloops)
834 Berkshire Drive
Woodstock, Ontario
Welcome to 834 Berkshire, located on one of Woodstock's most beautiful streets. Built by Heritage, a quality local builder. A bright 2 storey, 3 bedroom, 4 bath, 2 car attached garage on a large treed lot. A covered porch leads to an elegant foyer. The updated, generously sized dine in kitchen with quartz counters, lots of natural light. Sliding glass door leads to deck with retractable awning & remote. Main floor laundry leads to 2 car garage. A bright formal dining room, a large living room with wood fireplace and sliding door access to deck, perfect for entertaining. A 2 pc powder room. The elegant stairway leads to the large primary bedroom and updated 4 pc ensuite with walk-in shower. There are 2 good sized bedrooms and an updated 5 pc bath. The basement level has a large family room, gas fireplace and plumbed in water/drain for wet bar. A 2 pc bathroom, and utility room with work bench area. The double driveway has room for 4 cars. The backyard with beautiful landscaping, multi-level deck and mature trees is lovely. A retractable awning with remote. Located close to shopping, schools & 401/403 access. (id:60626)
Sutton Group Select Realty Inc Brokerage


