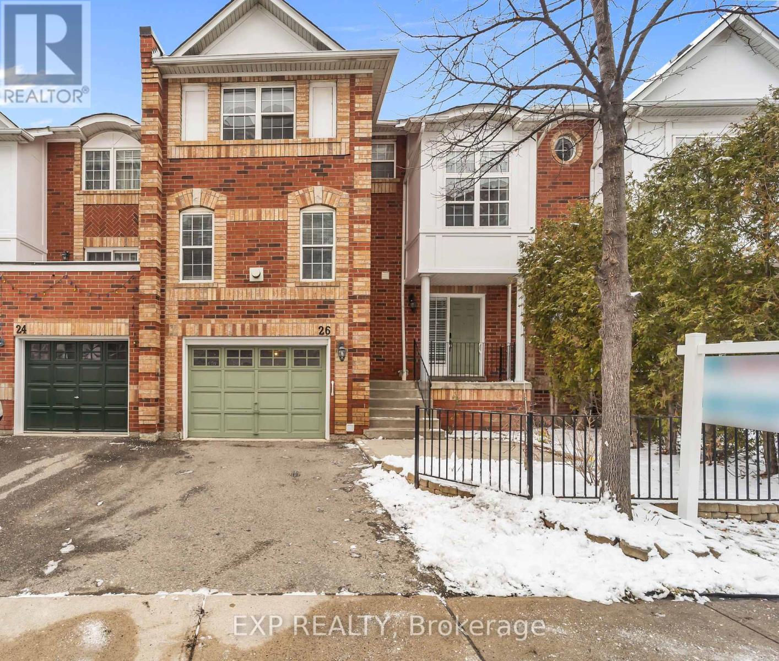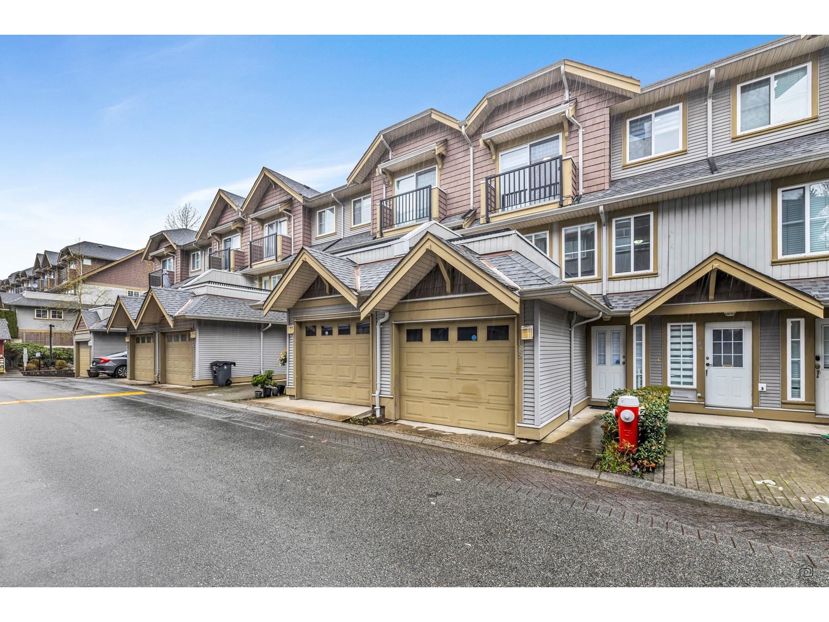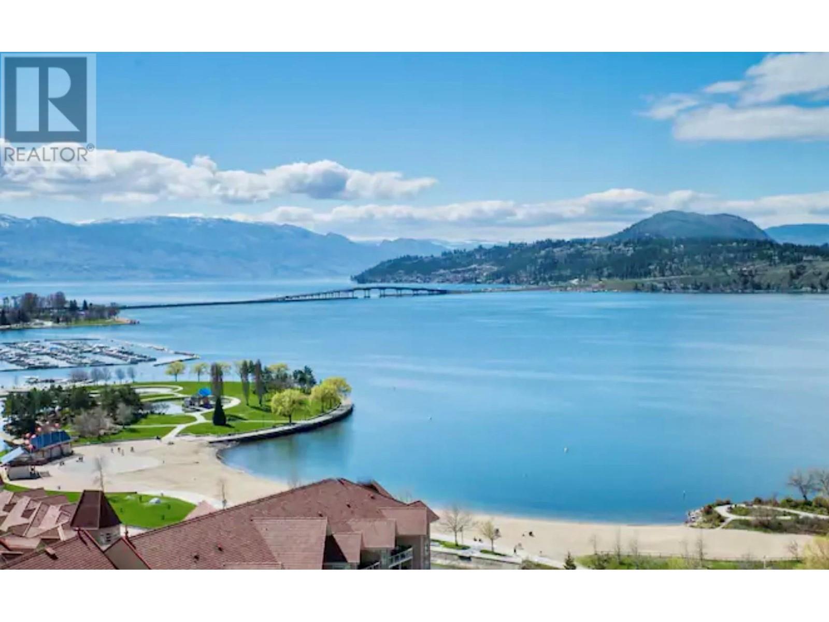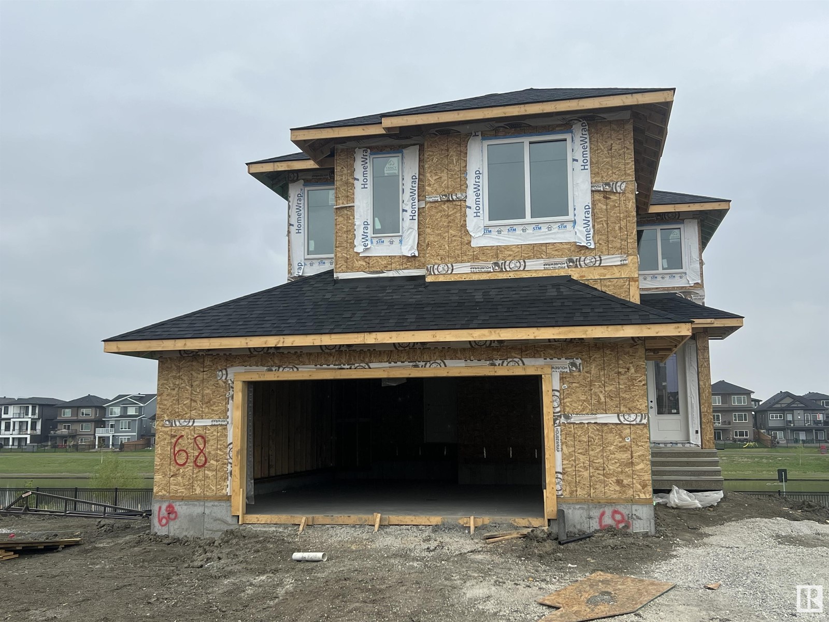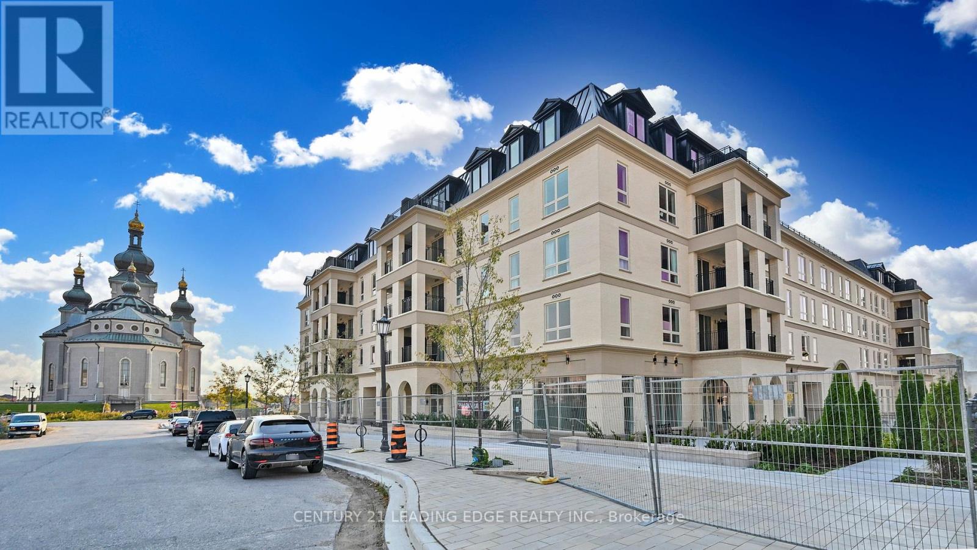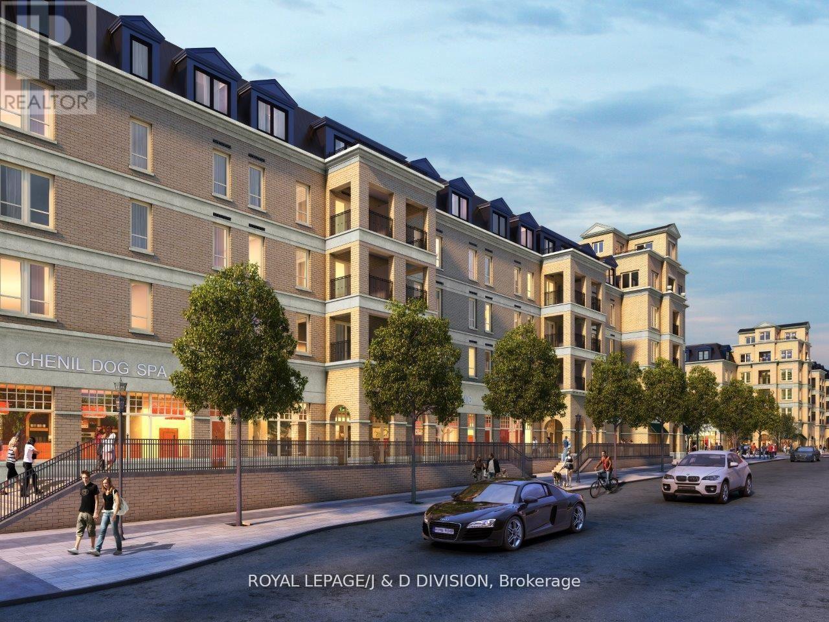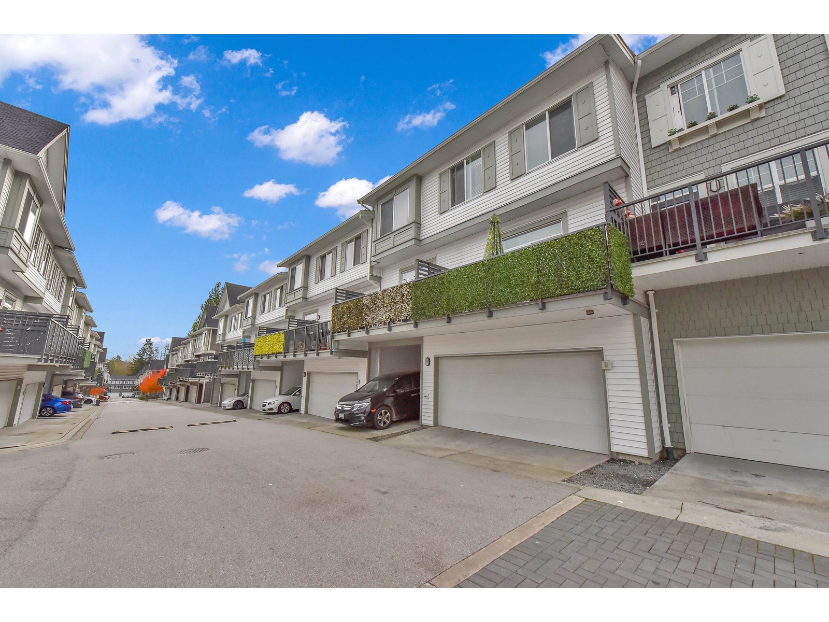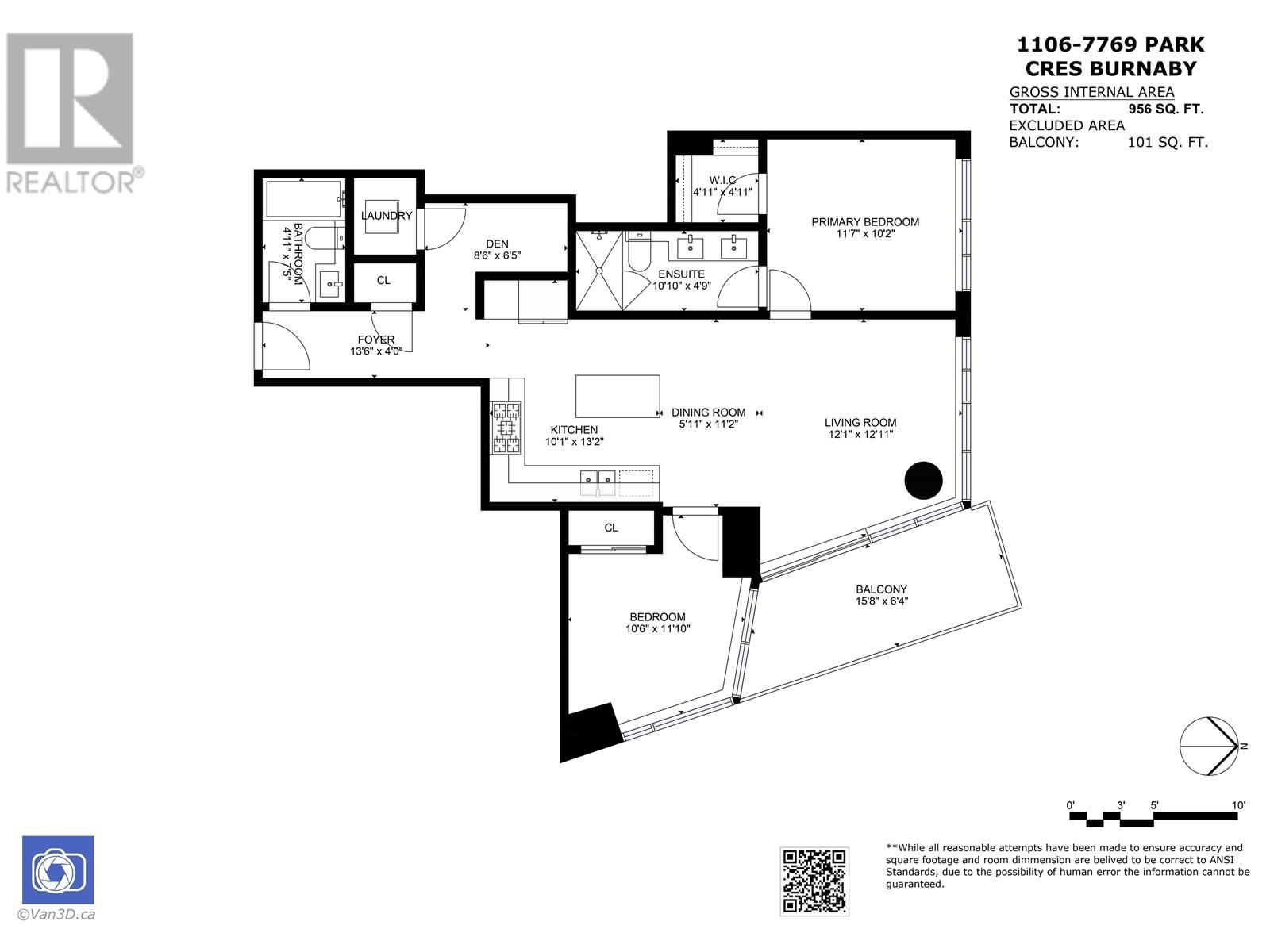575 Golf Course Road
Douro-Dummer, Ontario
WELCOME TO YOUR DREAM HOME! This stunning custom log home is nestled on nearly 6 acres of serene woodland, just steps from McCracken's Landing Marina and the shimmering shores of Stoney Lake. Designed for nature lovers and those seeking a peaceful, country lifestyle, this breathtaking raised bungalow offers over 4,000 sq. ft. of beautifully finished living space. From the moment you arrive, the charm is undeniable. A large front porch welcomes you into a grand entryway, setting the tone for what lies within. The heart of the home is a warm & inviting living room featuring a spectacular floor to ceiling stone, wood-burning f/p, gleaming hardwood floors, & a large picture window framing tranquil forest views where deer sightings are common. Overlooking this space is a generous loft, perfect as a home office, artists studio, or reading nook. The spacious, sunlit eat-in kitchen is ideal for family gatherings, complemented by a formal dining room for special occasions. With five large bedrooms, this home has room for everyone. Primary suite offers a walk-in closet & a private 3-piece ensuite. 3 pc. main bath, m/f laundry. Separate mudroom with access to the BBQ on the back deck. Downstairs, the walkout lower level provides even more living space with a cozy family rm boasting a second wood-burning fireplace, games area, bar, additional large bedrooms, a 3-pcbath, ample storage & a screened in hot tub room. Step outside to experience true country living: a detached double garage, AG pool with wrap-around deck & backyard sauna. A charming outbuilding makes a perfect planting shed, playhouse, hobby space or use for extra storage. The beautifully landscaped grounds are a bird watchers paradise, with trails and wildlife all around. Metal roof! Propane furnace. This one-owner home offers more than comfort it offers a lifestyle. Don't miss this rare opportunity to live in harmony with nature, minutes from the lake. This is a pre-inspected home! You deserve to live here! (id:60626)
Bowes & Cocks Limited
26 - 199 Hillcrest Avenue
Mississauga, Ontario
Bright & Extra-Wide Townhome in Prime Location! This is the widest unit in the complex a rare find that offers extra space and incredible natural light throughout. With a generous 3-storey layout, large principal rooms, a walk-out ground-level family room, and direct garage access, this home has the size and bones to impress. Just steps from Cooksville GO Station, transit, schools, parks, and shopping. A unique opportunity to personalize and refresh a solid home in a well-run complex. Great flow, unbeatable location, and endless potential bring your vision and make it yours! (id:60626)
Exp Realty
185 12040 68 Avenue
Surrey, British Columbia
Don't miss out on this one ! CONVENIENTLY LOCATED in West Newton, close to shopping, schools, parks, restaurants, transit and easy access to major routes, this spacious townhouse, appx. 2000 plus square feet liveable space has a lot to offer.Four balconies in this townhouse, one at every level is perfect for your family and friends to enjoy and relax outdoor.The big rec. room at the lower level can also be used as a 4th bedroom. The layout on the main floor has a huge living room to entertain your guests, a very well designed kitchen with S/S appliances, new zebra blinds just installed, good sized dining room and a separate family room. Upper level offers three very good size bedrooms.Lot of Space and well designed, this townhouse is a must see. Call today to book an appointment! (id:60626)
Century 21 Coastal Realty Ltd.
15 Behan Road
Cobourg, Ontario
Tucked into the north side of Cobourg, this spacious property offers the perfect blend of functional family living and flexible space on a generous lot surrounded by mature trees. With four bedrooms and a finished lower level featuring a separate entrance, there's potential for an in-law suite ready to be explored. The main level offers an open-concept layout with a carpet-free design and a sunlit living area anchored by a large front window. The connected dining space flows seamlessly into a stunning sunroom complete with tiled floors, cathedral ceilings, a stove-style fireplace, exposed brick, and a walkout to the backyard. The kitchen is designed for both everyday ease and entertaining, featuring a skylight, recessed lighting, stainless steel appliances, and plenty of cabinetry and counter space. Three comfortable bedrooms complete the main floor, including a primary with semi-ensuite access to the bathroom. Downstairs, the finished lower level features a large recreation room with charming wainscoting and recessed lighting, a fourth bedroom, a bathroom with a walk-in shower, a laundry room, and interior garage access, ideal for extended family or guests. Out back, enjoy the peaceful privacy of a lush yard with a spacious deck, framed by mature trees for natural shade. A detached garage provides space for storing garden tools, bikes, or recreational gear. Located just minutes from schools, shopping, Northumberland Hills Hospital, and Highway 401 access, this home offers the best of in-town convenience, along with the added benefit of extra outdoor space. (id:60626)
RE/MAX Hallmark First Group Realty Ltd.
1701, 730 2 Avenue Sw
Calgary, Alberta
Be the first to call this upscale penthouse your home! Featuring unobstructed views of the Bow River, iconic Peace Bridge and Rocky Mountains in the distance! This elegant residence showcases a seamless blend of sophisticated design and contemporary luxuries - offering all the modern conveniences you could need. Situated in the prestigious downtown community of Eau Claire, this beautifully appointed 1,027.67 sq. ft unit presents a thoughtfully designed open concept layout, 2 bedrooms, 2 full bathrooms, en-suite laundry and 9ft ceilings. The neutral paint, warm tones, luxury wood plank vinyl floors and tasteful finishes throughout are perfectly complimented by the expansive windows that let in tons of stunning natural light. For culinary enthusiasts, the refined European-style kitchen boasts high-end integrated appliances, sleek cabinetry, quartz counters and breakfast island. In the primary bedroom you will find a private en-suite bathroom with double sinks and a walk-through closet. The second bedroom and full bathroom offer flexibility for guests, family, or a dedicated home office. Start your day with coffee on the spacious balcony, or relax and unwind in the evening with a glass of wine while taking in the serene river views. The unit comes with a titled parking spot and locker for your convenience. The building offers exclusive amenities including a stylish owner’s lounge, fitness & yoga centre, an inviting lobby with concierge and underground visitor parking. The Location perks are second to none – you are just steps to the Bow River Pathway, parks, excellent restaurants, chic boutiques, stores, downtown offices and Calgary’s celebrated Festival District. Whether you’re hosting friends for the night or simply unwinding above it all, you’ll love coming home to this penthouse at First & Park. Book your showing today! (id:60626)
Grassroots Realty Group
1075 Sunset Drive Unit# 2207
Kelowna, British Columbia
Welcome to upscale high-rise living in the heart of Kelowna’s vibrant Cultural District. This stunning residence offers a heightened experience of luxury and comfort, featuring breathtaking panoramic views of the city skyline, serene lake, and unforgettable sunsets. Step into a bright, open-concept living space flooded with natural light. The gourmet kitchen boasts top-of-the-line appliances, Gas Range. ample counter space, and a peninsula with seating—perfect for casual dining or morning coffee. The spacious primary suite features generous walk-in closet and a spa-like ensuite. Both bedrooms offer spectacular views, making every moment at home feel extraordinary. A versatile den provides the ideal home office setup, and a private outdoor patio deck with a propane BBQ invites you to unwind or entertain while enjoying the scenery. Residents of Skye Tower enjoy full access to premium amenities, including a swimming pool, two hot tubs, BBQ area, gym, billiards room, and the elegant Cascade Lounge. Tug Boat Beach is right across the street, offering effortless access to lakeside relaxation. Immerse yourself in Kelowna’s dynamic urban lifestyle with fine dining, shopping, art galleries, and entertainment just steps away. Championship golf courses and world-renowned wineries are also within easy reach. Don't miss the opportunity to call this luxurious Skye Tower residence your home. (id:60626)
Cir Realty
3084 Buroak Drive
London North, Ontario
QUICK CLOSING! This Express Home is ready! This Preston Plan offers 4-bedrooms, 2.5 bathrooms, 2276 square foot, and an included separate side entrance leading to the lower level. Perfect for investors and first-time buyers. Located within Gates of Hyde Park, this premium location is walking distance to two brand new elementary school sites, shopping and more. As a buyer, you will appreciate this well-priced home which offers our Standard Finish Package with incredible selections completed by our Designer including hardwood floors, tiled bathrooms, custom kitchen with island, quartz countertops, MORE! Other lots, plans and 2025/2026 closings available. Welcome to Gates of Hyde Park! **EXTRAS** Join us for our Open Houses each Saturday & Sunday at our Model Home at 2342 Jordan Blvd (Lot 85) between 2pm - 4pm. See you there! (id:60626)
Thrive Realty Group Inc.
68 Eldridge Pt
St. Albert, Alberta
Welcome to this exquisite two-story walk-out home by Homexx in Erin Ridge North backing a pond. The main floor features an open-concept layout, ideal for entertaining. The chef-inspired kitchen boasts a large island, custom cabinetry, stainless steel appliances, and overlooks the dining area and great room. Upstairs, you'll find four spacious bedrooms, a bonus room with a vaulted ceiling, a laundry room, and two bathrooms. The primary bedroom is bright and airy, offering a 5-piece ensuite with a separate shower and tub, plus an impressive walk-through closet leading to the laundry. Additional highlights include quartz countertops, elegant lighting, luxury vinyl plank flooring, a gas fireplace, 8-foot interior doors, and stylish railings with wrought iron spindles. With excellent curb appeal, a double attached garage, and proximity to walking trails this home has it all. (id:60626)
Blackmore Real Estate
216 - 101 Cathedral High Street
Markham, Ontario
Building Is Registered! Move In Ready! Live In Elegant Architecture Of The Courtyards In Cathedral Town! European Inspired Boutique Style Condo 5-Storey Bldg. Unique Distinctive Designs Surrounded By Landscaped Courtyard/Piazza W/Patio Spaces. This Suite Is 1133Sf Of Gracious Living With 2 Bedrooms + Den (Separate Room And Can Be Used As A 3rd Bedroom), 2 Baths And Juliette Balcony Overlooking The Beautiful Courtyard Garden. Close To A Cathedral, Shopping, Public Transit & Great Schools In A Very Unique One-Of-A-Kind Community. Amenities Incl: Concierge, Visitor Parking, BBQ Allowed, Exercise Room Party/Meeting Room, And Much More! (id:60626)
Century 21 Leading Edge Realty Inc.
316 - 101 Cathedral High Street
Markham, Ontario
Move in This Year! Live in the Elegant Architecture of The Courtyards I at Cathedraltown! European Inspired Boutique Style Condo - 5 Storey Building, Unique Distinctive Design Surrounded by Landscaped Courtyard with Patio Space. This unique 1133SF - 2 bedroom + Den, 2 Bath is in walking distance to Shopping, Public Transit and Great Schools. Building Amenities Include Grand Salon, Bar & Solarium, Concierge, Visitor Parking, Exercise Room, 6 EV Charging Stations. This Unit is One of Only a Few Remaining Units in this Desirable Luxury Boutique Building. (id:60626)
Royal LePage/j & D Division
8 8168 136a Street
Surrey, British Columbia
Experience refined living at Kings Landing II by Dawson + Sawyer. This expansive 3-storey townhouse offers 4 spacious bedrooms, 4 bathrooms, and a side-by-side double garage. Living Room: The sunken living area boasts impressive 10' ceilings, creating a bright, open ambiance. Kitchen: Centrally located, the kitchen features a large island ideal for cooking and entertaining. Primary Suite: Generously sized to fit a king bed, with a walk-through closet and private ensuite featuring a double vanity and oversized shower. Residents enjoy access to an exclusive clubhouse, perfect for gatherings and recreation. Conveniently located near public transit, Bear Creek Elementary, Bear Creek Park. Open House Saturday June 21,2025 between 2-4pm (id:60626)
RE/MAX Blueprint
1106 7769 Park Crescent
Burnaby, British Columbia
BRAND NEW DEVELOPMENT! North East corner unit. 180° Unobstructed view. Proudly developed by Ledingham McAllister. Azure II is part of the Master Plan Community at SOUTHGATE, centrally located in the Edmonds neighborhood. This CORNER unit 2 bedroom + DEN, and 2 bath home includes S/S appliance package with GAS COOKTOP and front-loading washer/dryer. With expensive windows and a generous balcony, this home is bright and airy. A pet friendly residence has One covered parking stall and one locker included. Close to Edmonds Skytrain station. Walking distance to restaurants, shops and services all nearby. New community center. This property represents not only an exceptional investment in real estate also a remarkable enhancement to your lifestyle. OPEN HOUSE SAT 7th JUNE 2PM-4PM (id:60626)
Royal Pacific Realty Corp.


