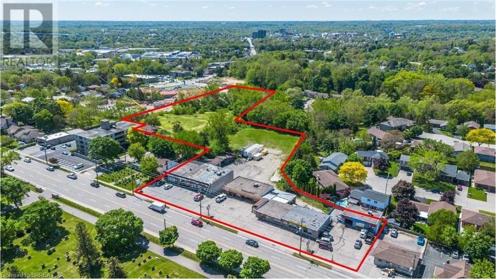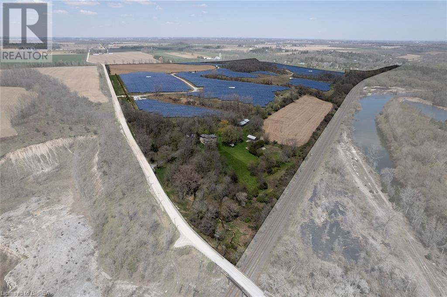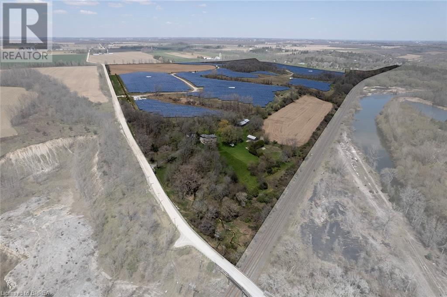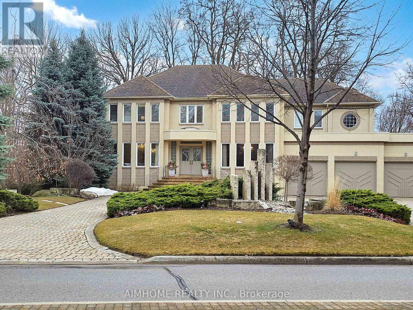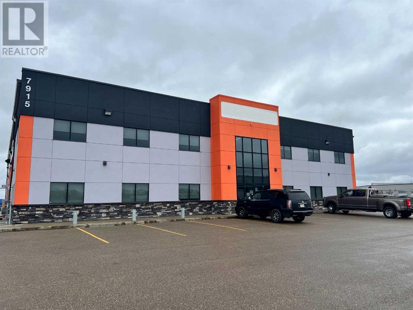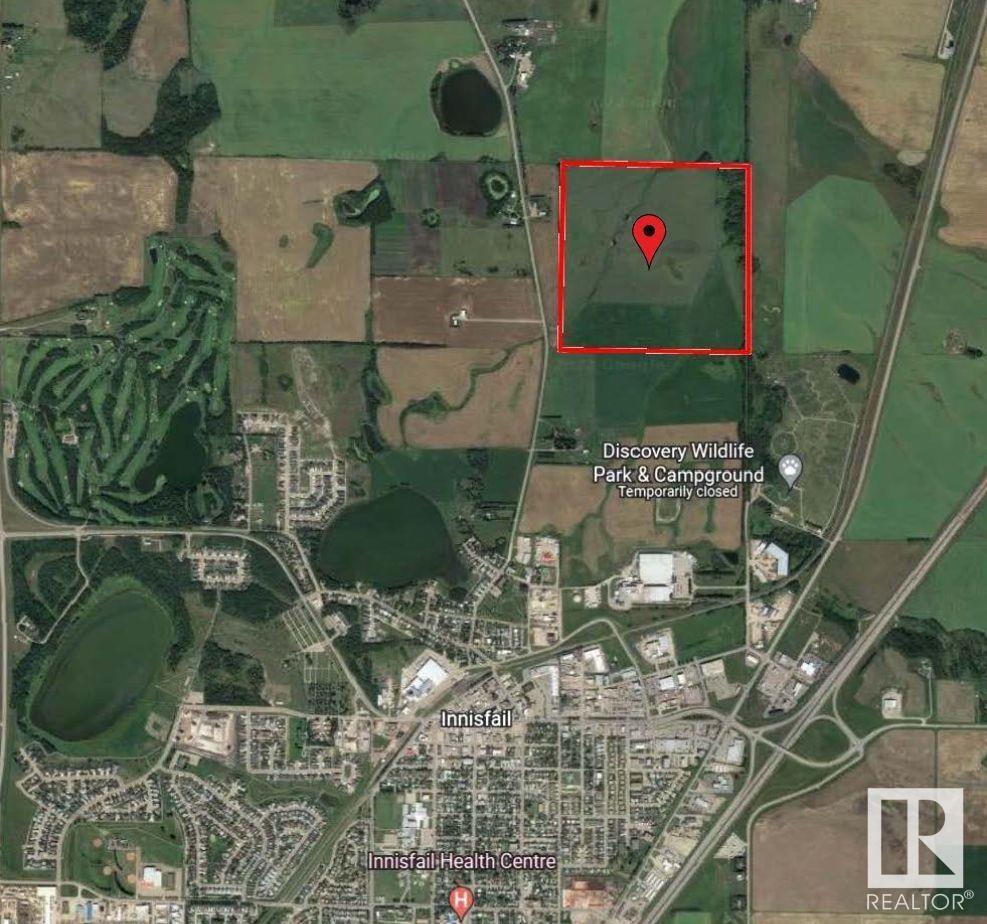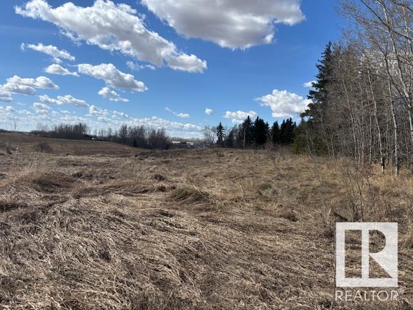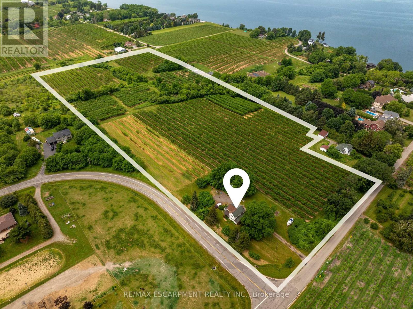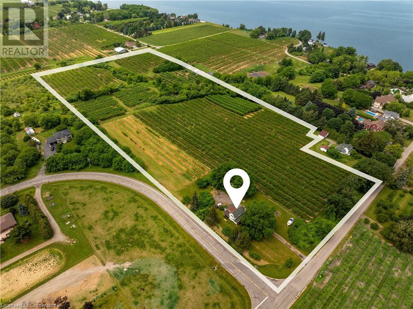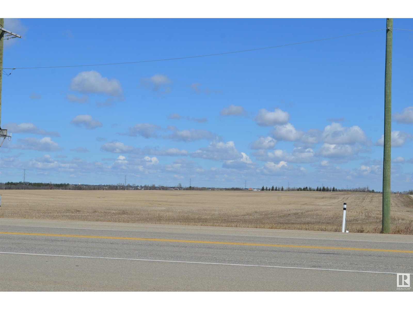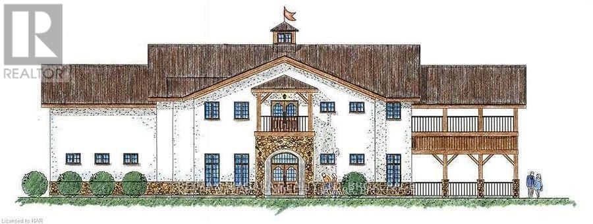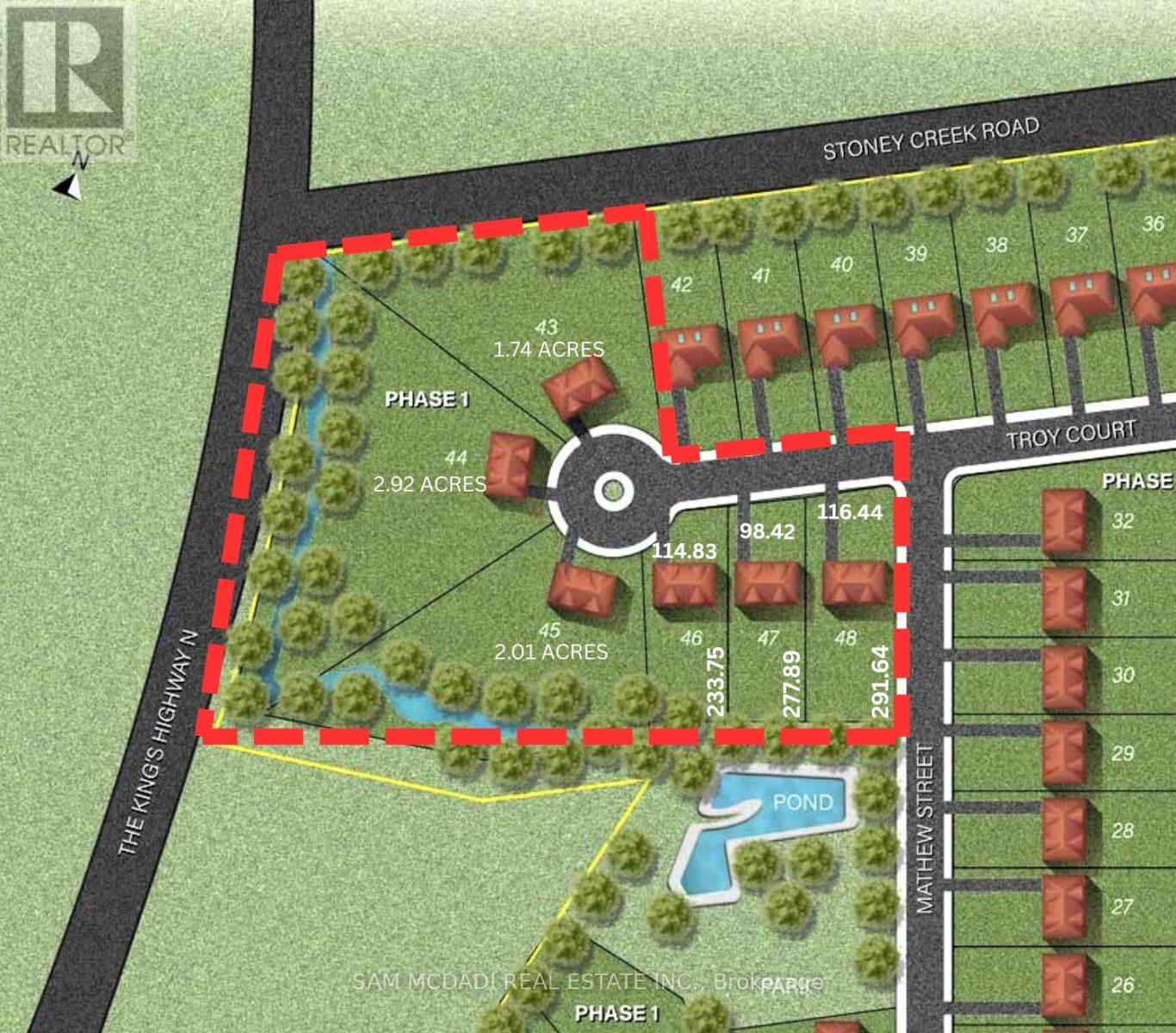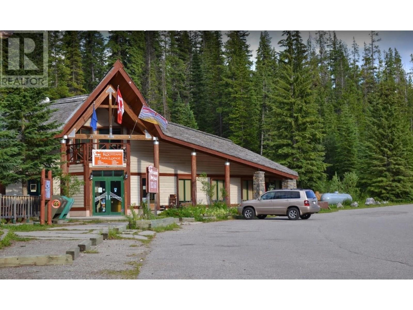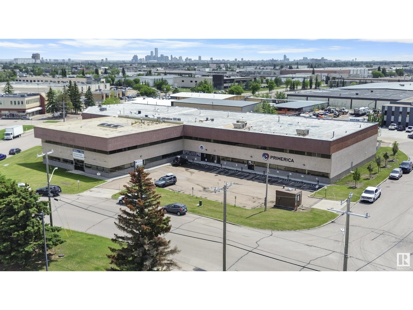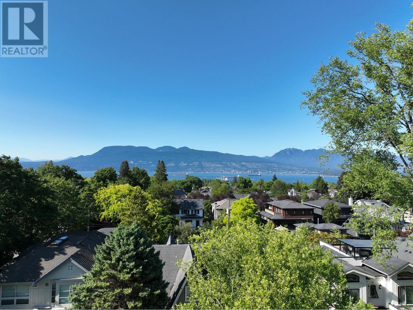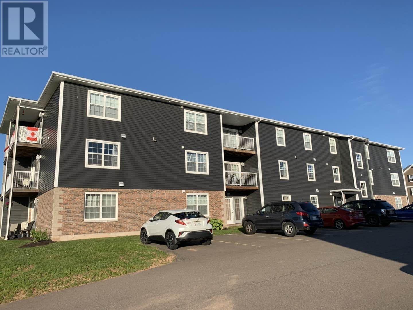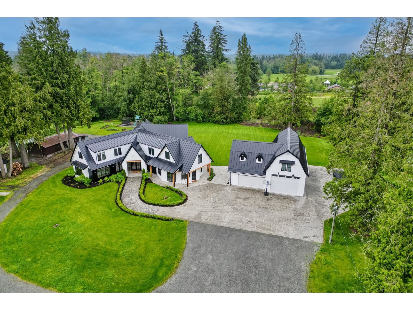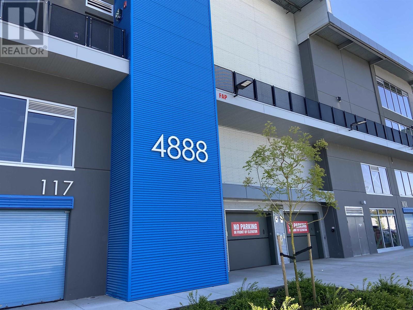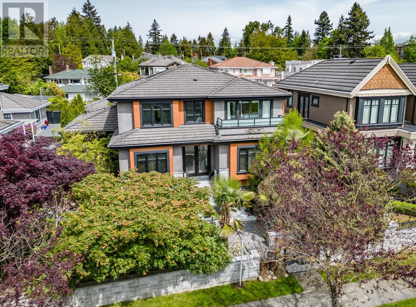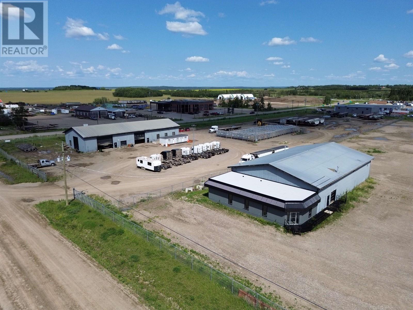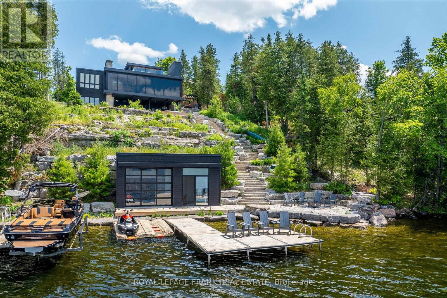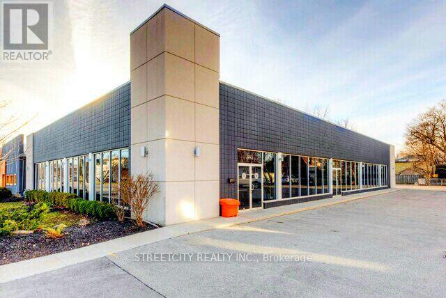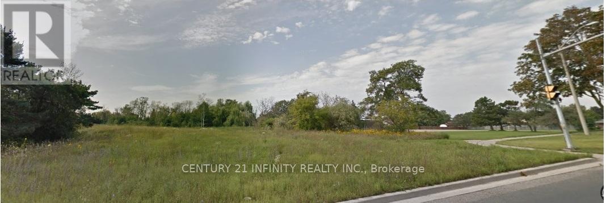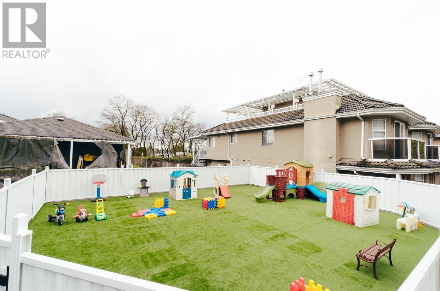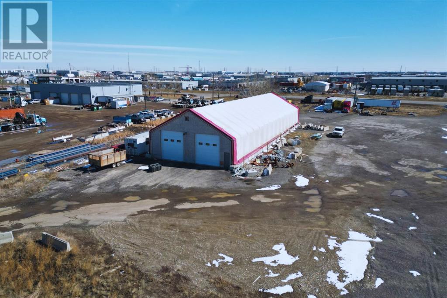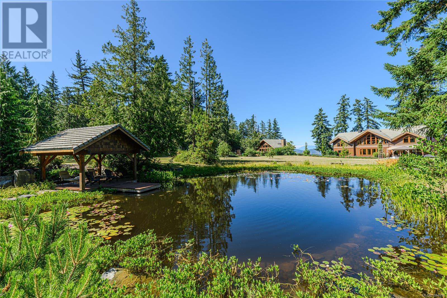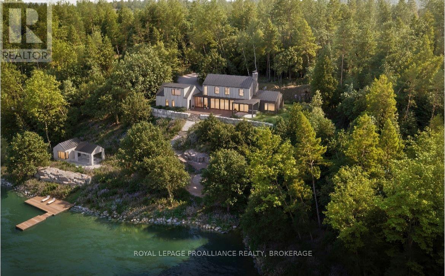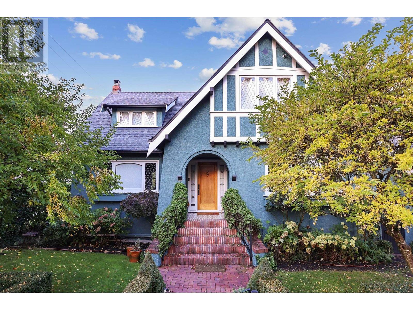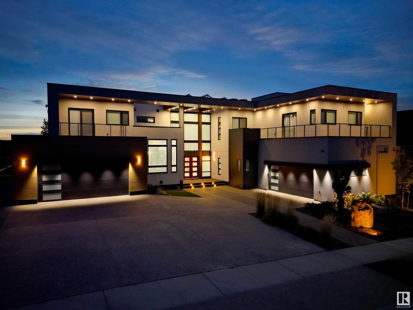87 John Bricker Road
Cambridge, Ontario
Nestled on a picturesque, forested lot backing onto a protected green space in an exclusive neighborhood, this stunning two-story estate is just minutes from Hwy 401 and all major amenities. Crafted with an all-stone exterior and featuring a custom grand iron front door, this home makes an unforgettable first impression. With over 9,430 square feet of finished living space, this property is designed for both luxurious living and grand entertaining including an indoor swimming pool that transforms every day into a retreat. The main floor principal suite offers a private patio, perfect for enjoying your morning coffee or an evening glass of wine. The suite also features an exquisite ensuite and custom dressing room, blending elegance with function. The great room is a showstopper, with 22-foot ceilings, a limestone accent wall, and a stone fireplace. The gourmet kitchen is a chefs dream, featuring a large island, heated floors, high-end appliances, and solid maple cabinetry. Upstairs, you'll find three spacious bedrooms and office, each with its own ensuite and walk-in closet, ensuring privacy and comfort. Step into the Natatorium, an expansive indoor swimming pool retreat with 22-foot ceilings. Designed for effortless maintenance, it features an automated chemical infusion system. A hot tub with waterfall, gas fireplace, built-in sound system, clay tile flooring from Rio Grande, in-floor heating, wet bar, and four large sliding doors create a seamless indoor-outdoor experience, perfect for all-season enjoyment. The 2,972-square-foot finished basement offers in law suite with a separate entrance through garage, 9-foot ceilings and an array of amenities, including an oversized home office with a reclaimed wood desk, a full-size kitchen and bar, a cozy living area perfect for movie nights, a gym, and an extravagant steam room with aromatherapy and chromotherapy. This extraordinary estate truly has it all timeless craftsmanship, luxury finishes, and resort-style living. (id:60626)
Corcoran Horizon Realty
160-170 Charing Cross Street
Brantford, Ontario
Take advantage of this opportunity to own a property with significant income potential and development possibilities in the heart of the city. **5 Parcel Package** - This property spans 4.722 acres in the booming area of Brantford, Ontario, offering a wealth of opportunities. It features nine retail storefronts along with an additional 4 to 7 rental units located at the rear. The retail plaza provides an excellent chance for substantial returns, boasting over 25000 square feet of retail space plus storage. Moreover, included in this package is a 3-acre residential building lot, formed by combining three parcels to create approximately 3.01 acres, zoned H-R4A. Geotechnical Report and Phase 2 Environmental available upon request. This property has significant potential for future development, with up to 50% Vendor Take Back (VTB) financing available for qualified buyers. (id:60626)
RE/MAX Twin City Realty Inc
414774 41st Line
Ingersoll, Ontario
Spectacular industrial/agricultural zoned 136.6 acre property in Beachville. A rare and unique offering comprised of 72 acres leased triple net for another 19.5 years to a solar company, with another 28 workable acres leased to a tenant farmer for cash cropping. The rest is in gorgeous rolling landscape, stunning vistas and near complete privacy and serenity. The circa 1890 stone farmhouse is simply breathtaking and offers 2,860 sf with 3 bedrooms, 1.5 bathrooms and ample natural light from all sides. Nothing to do but move in and enjoy right from day one. Outside there is a detached double car garage, a 40’x22’ drive shed and a 80’x30’ barn, great for equipment and vehicle storage. Gorgeous 100+ year old trees surround the yard offering irreplaceable beauty, shade and privacy. A stream runs along the property. This one-of-a-kind offering presents many different potential options in the future for residential/industrial development, golf course, or bring your own idea (id:60626)
RE/MAX Twin City Realty Inc
414774 41st Line
Ingersoll, Ontario
Spectacular industrial/agricultural zoned 136.6 acre property in Beachville. A rare and unique offering comprised of 72 acres leased triple net for another 19.5 years to a solar company, with another 28 workable acres leased to a tenant farmer for cash cropping. The rest is in gorgeous rolling landscape, stunning vistas and near complete privacy and serenity. The circa 1890 stone farmhouse is simply breathtaking and offers 2,860 sf with 3 bedrooms, 1.5 bathrooms and ample natural light from all sides. Nothing to do but move in and enjoy right from day one. Outside there is a detached double car garage, a 40’x22’ drive shed and a 80’x30’ barn, great for equipment and vehicle storage. Gorgeous 100+ year old trees surround the yard offering irreplaceable beauty, shade and privacy. A stream runs along the property. This one-of-a-kind offering presents many different potential options in the future for residential/industrial development, golf course, or bring your own idea. (id:60626)
RE/MAX Twin City Realty Inc
145 Renaissance Court
Vaughan, Ontario
Prestigious * Renaissance Court * In Prime ' Thornhill ' Community! Spectacular 107 FEET X 228 FEET South Backing Custom-Built Home On Picturesque Half Acre Treed Lot With Circular Driveway and Walk-Up Basement, 7500+ sq ft Living Space including 5155 sq ft on 1st and 2nd oor per MPAC report. Nestled In One Of Thornhill's Most Exclusive Enclaves.Separate Entrance to the Basement. Completely Transformed With Exquisite Renovations, It Features A Stunning And Dramatic Floating Staircase with Expansive Windows That Floods The Second Level With Natural Light. The Chef's Gourmet Kitchen Includes Stainless Steel KitchenAid Appliances, A Butler's Pantry, And A Built-In Panasonic Microwave. Master Bedroom includes Two Custom Dressing Rooms. One of them can be easily converted to a Fifth Bedroom. Additional Features Include Beautiful Sauna Room, An In-ground Sprinkler System, Central Vacuum, And Comprehensive Window Coverings And Lighting Fixtures. Hardwood oors/Pot Lights throughout the whole house. Beautiful view through all seasons. Mins to Highway, Shopping, Restaurant, Thearter , Schools and Public Transit etc. (id:60626)
Aimhome Realty Inc.
1113 Parkbluff Lane
Kelowna, British Columbia
Welcome to 1113 Parkbluff Lane in the gated community of Highpointe. This majestic Villa is perched on Knox Mountain with panoramic views of the lake, city and mountains. This 7636sf luxury home is beautifully appointed with 6 bdrms, each with its own spa inspired ensuite and spacious walk-in closet. The open concept main floor has vaulted ceilings over the great room, showcasing the grand 2-level fireplace with elegant wood, stone and ironwork throughout. A chefs custom kitchen with stone range hood, Dacor gas stove and double wall ovens. Stone countertops flow into a large butler's pantry with fridge and freezer. The main floor is topped off with a cigar room/office with wet bar and access to one of 5 concrete decks. Up the staircase to the large master retreat with gorgeous walki-n closet, private covered patio and balcony overlooking the great room. The tranquil ensuite is complete with soaker tub, steam shower, his/hers vanities, and built-in make-up area. Next to the Master is a library overlooking the great room with another gas fireplace. The walkout level of this home is an entertainer's dream! Enjoy hot days in the infinity pool, at the swim-up bar, movie nights in the theatre room & evenings next to the outdoor fireplace with a bottle of wine from the stone wine cellar. Added touches such as full Control 4 home automation, sound system, heated floors and patios, built in grill, triple garage, spacious driveway and luxurious landscaping round out this rare find! (id:60626)
Royal LePage Kelowna
1801 Culver Avenue
Sherwood Rm No. 159, Saskatchewan
COURT ORDER SALE - Impressive/premium industrial property just under 40,000 sqft situated on 5 acres of property north of Regina. This high quality industrial building features many upgrades that will benefit various type of industrial use and needs. The building is a pre-engineered steel frame structure equipped with 8 large overhead doors and 2,000 AMP electrical service, heavy floor load slab, 24'-26' exterior height, and built out offices(1,891ft). The building is also designed for multiple tenant occupancy. Court Order Sale - minimum 10% deposit for all offers and property sold as-is & where-is. (id:60626)
RE/MAX Crown Real Estate
1438 & 1454 Simcoe Street N
Oshawa, Ontario
Site Plan Approved Development Land 30 Stacked Townhomes Investment Opportunity | High-Demand Location A rare and exceptional offering for the savvy investor or developer this site plan approved parcel is ready for immediate build-out of 30 townhome units. Situated in a high-growth, high-demand area, this property presents a turn-key opportunity to capitalize on a thriving market. Site Plan Approved for 30 Townhomes All Approvals in Place Shovel Ready Prime Location Surrounded by New Development Rare Offering in a Tight Land Market High ROI Potential for Builders & Investors (id:60626)
Land & Gate Real Estate Inc.
7915 Quinton Drive
Red Deer, Alberta
Want a cash flowing investment property? This is it. Want your business in a modern building on a massive secured lot? This is it. Why build new when the works done for you already! Just pick the moving date. (id:60626)
Royal LePage Network Realty Corp.
37 Adams Boulevard
Brantford, Ontario
21,278 sf stand alone Industrial Building, 2 floor Offices, Large open warehouse/shop space with two 14ft tall drive in doors, and dock. Under beam 16’8 at eaves & 18’9 at peak. Office Description: large open reception and bullpen area with kitchenette. Large open room for boardroom, two piece barrier free washroom. Second floor has two large private offices and 3rd standard private office and additional second floor storage. (id:60626)
RE/MAX Twin City Realty Inc
1569 Oxford Street E
London, Ontario
Fully leased investment property located across from Fanshawe College. Main floor retail Tenants include Carey's restaurant, Marvelous 2 for 1 Pizza, Golden Fingers Barbershop. The second floor is leased to Providence (French Catholic School Board administrative office). 10,272 SF on 0.6 acres. High exposure and high traffic. Ample on-site parking. (id:60626)
Coldwell Banker Peter Benninger Realty
6360 C & E Tr
Innisfail, Alberta
160 Acres of PRIME Industrial Development Land on the Leading Edge of Innisfail’s NASP. This Unique Property is an Excellent Investment and Development Opportunity. With allocation for Industrial purposes and directly connected to North Innisfail and all Municipal Service Connections, it’s an ideal parcel. While the land is currently serving Agricultural & Cattle needs, it is Zoned RD (Reserved for Future Development) within Innisfail’s current NASP and is an Integral Main Component to the Expansion in the town of Innisfail. It’s a very Rare Investment Opportunity in a Community Poised for Expansive Growth! This parcel of land can be sold in conjunction with the adjoining South 110-Acre Parcel listed at $3,200,000 (id:60626)
Century 21 All Stars Realty Ltd
7327 26 Avenue Sw
Calgary, Alberta
EXCEPTIONAL DEVELOPMENT OPPORTUNITY – ELVEDEN ESTATES | A prime 2.17-acre corner lot located at the intersection of 26 Avenue SW and Elveden Road in the prestigious Springbank Hill/West Springs corridor. This rare and valuable offering comes with an active plan for an 11-lot subdivision—perfectly suited for luxury estate homes or boutique custom development. With sweeping views of the valley and city skyline, the site also holds strong potential for future rezoning to accommodate higher-density residential use. Ideally situated directly across from Griffith Woods School (one of Calgary’s top-rated schools) and Springbank Hill Community Park, and just minutes from premier shopping, transit, and top-tier amenities. This is a land value sale with development planning in place—no dwelling on site. Contact for further details or a full information package. Unmatched potential in one of Calgary’s most desirable west-end communities. (id:60626)
Grand Realty
200 Baseline Road W
Clarington, Ontario
Prime development land at the northwest corner of Spry Avenue and Baseline Road. Good access to Highway 401 and Highway 407. 3.3 acres or 1.335 hectares. As per a 2024 Municipal Zoning Order, the permitted uses are residential including link townhouses, stacked townhouses, street townhouse and apartment building. Minimum density is 60 units per hectare and maximum is 100 units per hectare. Apartment buildings can be from two to six storeys. The Buyer is to satisfy themselves regarding zoning and potential uses. The Municipality of Clarington reserves the right to accept any offer and not necessarily the highest offer. Offers are to be conditional for 60 days after acceptance, upon council approving the agreement. (id:60626)
RE/MAX Jazz Inc.
1060 Heffley Louis Cr Road
Sun Peaks, British Columbia
Presenting Tod Mountain Thoroughbreds, an extraordinary horse property nestled in a picturesque setting. Located on the south side of Tod Mountain, the farm is just 25 kms northeast of Kamloops and 20 kms southwest of Sun Peaks Resort, Canada's 2nd largest destination ski resort. This remarkable property consists of 98.7 acres of AF-1 zoned land, all of which falls outside of the Agricultural Land Reserve (ALR). The centerpiece of the property is undeniably the custom-designed, 6180 sqft rancher-style home that was meticulously crafted by [Wilms Design]. The land also consists of 2 staff homes, 15 loafing sheds within the paddocks, 3 barns, 3 hay sheds, and an indoor round pen. The thoughtfully designed infrastructure also includes comprehensive irrigation systems, fencing and cross-fencing, retaining walls, an array of vegetation, and a few water features. The fertile hay land yields two crops of mixed alfalfa annually, adding to the property's productivity and charm. (id:60626)
Engel & Volkers Kamloops
Engel & Volkers Kamloops (Sun Peaks)
2103 Ellerslie Rd Sw
Edmonton, Alberta
Amazing property 30 acres located at excellent location on 2103 Ellerslie Road SW in city of Edmonton. The area structure plan of this entire DECOTEAU area has already been approved where these lands are located. These lands are located in DECOTEAU neighborhood of this DECOTEAU ASP. Easy to access to Anthony Henday and shopping area of southeast Edmonton. (id:60626)
Century 21 All Stars Realty Ltd
Homes & Gardens Real Estate Limited
4864 Mountainview Road N
Lincoln, Ontario
Picturesque 16.76 ACRES in an incredible location one block from the Lake neighbouring Custom Homes in the heart of Ontario's wine country. Located in the Town of Lincoln, a region known for its scenic beauty, wine country & agricultural bounty. Nestled between Lake Ontario and the Niagara Escarpment, offering a mix of rural charm & urban amenities. This idyllic property is tucked away on a quiet dead end road and offers privacy in a serene, peaceful setting just minutes to fantastic amenities; Tour 50+ Niagara wineries, Farm Markets, Beaches, unique shopping, restaurants & more! Capitalize on the Potential Opportunity to Sever into 3 Large Estate Lots & possibly a 4th; as the property is accessible from two frontages. Held by the same family for 30 years, this unique property features 15 acres of well tended & Farmed Peach & Plum trees, a meandering creek at the back of the property & pastoral landscapes. The existing Farm House, Barn & Property are in "as is, where is" condition. Conveniently located just minutes to shopping & dining in the charming downtowns of Grimsby, Beamsville, Vineland, Jordan, quaint & Historic Grimsby Beach & just minutes to Niagara-on-the Lake & it's world class amenities. Fantastic outdoor recreation nearby; The Great Lakes Waterfront Cycling Trail just outside the door, along with Parks, Beaches, Tennis, Hiking Trails, Marinas & more! Easy hwy. access. This just might be the opportunity you've been waiting for! (id:60626)
RE/MAX Escarpment Realty Inc.
4864 Mountainview Road N
Beamsville, Ontario
Picturesque 16.76 ACRES in an incredible location one block from the Lake neighbouring Custom Homes in the heart of Ontario's wine country. Located in the Town of Lincoln, a region known for its scenic beauty, wine country& agricultural bounty. Nestled between Lake Ontario and the Niagara Escarpment, offering a mix of rural charm &urban amenities. This idyllic property is tucked away on a quiet dead end road and offers privacy in a serene, peaceful setting just minutes to fantastic amenities; Tour 50+ Niagara wineries, Farm Markets, Beaches, unique shopping, restaurants & more! Capitalize on the Potential Opportunity to Sever into 3 Large Estate Lots & possibly a 4th; as the property is accessible from two frontages. Held by the same family for 30 years, this unique property features 15 acres of well tended & Farmed Peach & Plum trees, a meandering creek at the back of the property &pastoral landscapes. The existing Farm House, Barn & Property are in as is, where is condition. Conveniently located just minutes to shopping & dining in the charming downtowns of Grimsby, Beamsville, Vineland, Jordan, quaint & Historic Grimsby Beach & just minutes to Niagara-on-the Lake & it's world class amenities. Fantastic outdoor recreation nearby; The Great Lakes Waterfront Cycling Trail just outside the door, along with Parks, Beaches, Tennis, Hiking Trails, Marinas & more! Easy hwy. access. This just might be the opportunity you've been waiting for! Book a private viewing today! (id:60626)
RE/MAX Escarpment Realty Inc.
501098 Hwy # 89
East Luther Grand Valley, Ontario
205 Acre Farm, with House and Barn. 160 Acres workable, no tiling, 40 acre bush, workable is currently pasture and hay. was set up for Sheep, Owner occupied and is Open for this season. No tenant farmer, hay only on the field, was sheep on fields last year. Owner occupied in the House can be updated. one car garage, Living room, family room on Main Level, Some work to complete the house, 3 bath 3 bedroom. Great exposure to High traffic on Highway 89,still in Dufferin just before Wellington on Highway 89, two billboards on Property, income per year. (id:60626)
Mccarthy Realty
Hwy 625 & Rr 244
Rural Leduc County, Alberta
78.01 acres, more or less, fronting onto HWY 625 between Nisku and the city of Beaumont in Leduc County. This parcel is on the south west boarder of the city of Beaumont. It is extremely well located excellent piece of land just just minutes away from both centres.. It is a great holding property for future developments and is in the East Vistas Area Structure Plan. Easy Access to city of Beaumont, City of Edmonton south side, South Edmonton shopping establishments, 5 minutes to Edmonton International Airport, Nisku and city of Leduc Industrial Business parks. (id:60626)
RE/MAX Elite
3520 W 30th Avenue
Vancouver, British Columbia
Beautiful and cozy home in Dunbar neighborhood with a spacious, functional layout and tasteful design. Features a stunning 17´ skylight at the entrance and a unique spiral staircase. Includes 4 bedrooms upstairs and one en-suite on the main floor, ideal for multi-generational living. Located in a quiet, family-friendly neighborhood within the Lord Byng Secondary catchment. South-facing yard, triple garage, and a fully finished basement with separate entrance, kitchen, laundry, and two bright bedrooms, perfect mortgage helper. New roof installed in 2021. Close to UBC and top schools, walking distance to St. George. A must-see! Open house: July 12, Sat & July 13, Sun 2-4pm. (id:60626)
Royal Pacific Realty Corp.
158 Marion Street
Toronto, Ontario
This great 3-storey multiplex offers 7 self-contained suites with a few steps away from Roncesvalles Ave, TTC stops and various shops, restaurants and cafes.All of the units have in floor hot water heating, stacked stainless steel washer/dryers and ductless A/C parts. Vinal windows, Hot water radiant in floor heating is provided.Building was fully renovated in 2016-2017 (id:60626)
Royal LePage Signature Realty
1074 Niagara Stone Road
Niagara-On-The-Lake, Ontario
Presenting an exceptional opportunity to acquire a 27-acre parcel at 1074 Niagara Stone Road in the heart of Niagara-on-the-Lake. This prime piece of real estate is strategically situated on a major thoroughfare, surrounded by renowned wineries, and benefits from substantial tourist traffic.Size & Location: Spanning 27 acres, this expansive lot offers ample space for various developments. Its prime location on Niagara Stone Road ensures high visibility and accessibility.Development Potential: Architectural plans for a potential winery are available, providing a head start for visionary investors looking to establish a landmark estate winery in one of Canadas most celebrated wine regions.Surrounding Attractions: Nestled amidst established wineries, the property is perfectly positioned to attract wine enthusiasts and tourists, enhancing its appeal for a winery venture.This property represents a rare chance to develop a bespoke estate winery in a prestigious location, with existing plans that align with the towns vision for the area. Whether youre an investor or an entrepreneur in the wine industry, 1074 Niagara Stone Road offers unparalleled potential to create a distinguished presence in Niagara-on-the-Lakes vibrant wine community. (id:60626)
RE/MAX Niagara Realty Ltd
Block 2 (Lots 43-48) - 48 Stoney Creek Road
Haldimand, Ontario
Welcome to SUNRAY ESTATES! A Brand New Pristine & Exclusive Residential Luxury Estate Lots Subdivision Community Featuring 65 Large Premium Lots **Sold with Site Plan Approval * Fully Serviced Site with Internal Roads, Parks & Pond * Shovel Ready for Building **New Luxury Executive Homes Nestled in Serene Nature & Country Living Enclave in Haldimand County Near Major Urban Centres, Hamilton International Airport Community Amenities & Major Highways. Perfect Blend of Rural Charm & Modern Convenience ~Truly A Rare Find~*Total Site Features Over 71 Acres & Offers a Variety of Great Sized Lots from 0.5 Acres to Almost 3 Acre Options. Premium Features on Many of the Lots from Large Pie Shapes, Park & Pond Settings, Private Non-Neighbouring Lots with Predominant Lot Sizes on the Site Averaging 1 Acre & Smaller Lots Still Boasting Min 98ft Frontages x 180ft Depths. *Entire Site will Be Sold Serviced by Developer/Seller with Hydro Cable & Natural Gas Utilities, Internal Paved Roads, Street Lights, Sidewalks, Parks, Ponds & Storms Sewers Completed. Designed for Estate Luxury Custom New Homes Buyer to Service Homes with Cistern & Septic Systems. Various Purchase Options Available from Single Lot Sales, Block of Allocated Lots & Seller Willing to Consider & Work with Buyer on Various Purchase Options & Structure. *This Listing BLOCK OPTION 2 OFFERS: 6 Premium Lots (Lots 43-48), 8.70 Acres, with 3 Massive Pie Shape Lots at 1.74 Ac, 2.92 Ac, & 2.01 Ac + 3 Large Lots Approx 100ft+ x 230ft+ Dp Backing onto Pond & No Rear Neighbour on All Lots Fronting onto Internal Road.*Great Opportunity for Small to Large Builders!! or Build Own Custom Home Amongst Other Estates in this Exclusive New Community in a Prime Location. Minutes to Caledonia, Hamilton & Stoney Creek, Quick Access to Major Highways 403, QEW, Hwy 6. Enjoy Various Local Shops, Golf Courses, Trails, the Grand River, Rec Centres, Schools, Major Shops Nearby, Dining & More While Embracing the Natural Beauty of the Region. (id:60626)
Sam Mcdadi Real Estate Inc.
Block 2 (Lots 43-48) - 48 Stoney Creek Road
Haldimand, Ontario
Welcome to SUNRAY ESTATES! A Brand New Pristine & Exclusive Residential Luxury Estate Lots Subdivision Community Featuring 65 Large Premium Lots **Sold with Site Plan Approval * Fully Serviced Site with Internal Roads, Parks & Pond * Shovel Ready for Building **New Luxury Executive Homes Nestled in Serene Nature & Country Living Enclave in Haldimand County Near Major Urban Centres, Hamilton International Airport Community Amenities & Major Highways. Perfect Blend of Rural Charm & Modern Convenience ~Truly A Rare Find~*Total Site Features Over 71 Acres & Offers a Variety of Great Sized Lots from 0.5 Acres to Almost 3 Acre Options. Premium Features on Many of the Lots from Large Pie Shapes, Park & Pond Settings, Private Non-Neighbouring Lots with Predominant Lot Sizes on the Site Averaging 1 Acre & Smaller Lots Still Boasting Min 98ft Frontages x 180ft Depths. *Entire Site will Be Sold Serviced by Developer/Seller with Hydro Cable & Natural Gas Utilities, Internal Paved Roads, Street Lights, Sidewalks, Parks, Ponds & Storms Sewers Completed. Designed for Estate Luxury Custom New Homes Buyer to Service Homes with Cistern & Septic Systems. Various Purchase Options Available from Single Lot Sales, Block of Allocated Lots & Seller Willing to Consider & Work with Buyer on Various Purchase Options & Structure. *This Listing BLOCK OPTION 2 OFFERS: 6 Premium Lots (Lots 43-48), 8.70 Acres, with 3 Massive Pie Shape Lots at 1.74 Ac, 2.92 Ac, & 2.01 Ac + 3 Large Lots Approx 100ft+ x 230ft+ Dp Backing onto Pond & No Rear Neighbour on All Lots Fronting onto Internal Road.*Great Opportunity for Small to Large Builders!! or Build Own Custom Home Amongst Other Estates in this Exclusive New Community in a Prime Location. Minutes to Caledonia, Hamilton & Stoney Creek, Quick Access to Major Highways 403, QEW, Hwy 6. Enjoy Various Local Shops, Golf Courses, Trails, the Grand River, Rec Centres, Schools, Major Shops Nearby, Dining & More While Embracing the Natural Beauty of the Region. (id:60626)
Sam Mcdadi Real Estate Inc.
9500 Highway 93 S
Spillimacheen, British Columbia
Kootenay Park Lodge - A rare Legacy Property in the heart of Kootenay Nation Park. Welcome to an extraordinary opportunity to own a piece of Canadian history. Established in 1923 and set on 5 acres of Parks Canada leasehold land, this legacy property features 12 rustic style cabins, a charming main lodge with a restaurant and gift store, and is surrounded by pristine wilderness. It is located approx 15 minutes from Banff, Lake Louise, and Raduim Hot Springs, along highway 93 South near Vermilion Crossing. The property is beautifully surrounded by the stunning picturesque river, offering breathtaking natural scenery in every direction. Once part of the original Canadian Pacific Hotels network, this seasonal business combines heritage charm with strong growth potential - ideal for an eco-lodge, wilderness retreat, or boutique hospitality venture. Highlights: 12 rustic cabins & main lodge with restaurant and gift store. Prime location in Kootenay National Park. Surrounded by hiking trails, rivers, hot springs, and wildlife. Established tourist destination with historical significance. Property being sold as is where is. (id:60626)
Interlink Realty
240132 Range Rd 34
Rural Rocky View County, Alberta
Welcome to your dream country home! Located only 15 minutes West of Calgary off Highway 8, this incredible location keeps you within a very easy drive to amenities while offering all the glory of country living. The picturesque 140 acres is currently being farmed but offers countless opportunities for pastureland, animals or leasing. The home provides complete privacy from any neighbors and proudly displays the spectacular views of peaceful farmland, the rolling foothills and the majestic Rocky Mountains from every angle. The entrance along the winding, tree-lined driveway immediately sets the stage for the tranquility of entire property. Fully lined in mature Spruce trees and perfectly accented with hedges, shrub and flower beds, the breath-taking landscaping is something that takes years achieve. Not only are the mature trees along the driveway into the property, but line the entire perimeter of the 140 ares, something you would see in the estate ranches of Kentucky! The charming Connecticut-styled country home welcomes you with a cozy, covered front porch, soaring peaks and rooflines accented with arched and mullioned windows and a triple attached garage adorned with a weathervane topped cupola. This bungalow-styled home offers numerous outdoor spaces to enjoy the peaceful surroundings. The main level boasts vaulted ceilings, two bedrooms, a home office that can be used as a third bedroom and a bright and sunny open floorplan. Recent renovations include kitchen updates, all new stainless-steel appliances, updated bathrooms, a new roof, a new hot water tank and a new furnace. The lower-level walkout offers two additional bedrooms, a family room, a gym space, a games room and a wet bar. This well-appointed and immaculate home is spacious enough for a large family without being too large to age in place. Whether you are looking for a weekend retreat, a full-time home outside the city, a place to run a farm or boarding facility or an investment property, this on e-of-a-kind home is everything you could ever dream of. (id:60626)
Coldwell Banker Mountain Central
14601-14625 134 Av Nw Nw
Edmonton, Alberta
If your money isn’t working as hard as you are, it could be time to explore your investment options. This multi-tenant industrial property in Edmonton, Alberta, offers stable income with a tantalizing return. This property is backed by a diversified rent roll, which includes the Alberta Government, and staggered lease expiries to cater to your need for stability, not speculation. This property features •A diversified tenant base •Staggered lease expiries •attractive cash flow. (id:60626)
City Commercial
4086 W 13th Avenue
Vancouver, British Columbia
Well maintained 4 bedroom, 3 bath family home on a beautiful tree-lined street in desirable Point Grey. Over 2,600 square feet and sits high on a 50 x 122 foot property with mountain views. Traditional floor plan with newer kitchen, updated bathrooms and a south facing backyard. School Catchment: Queen Elizabeth Elementary and Lord Byng Secondary. (id:60626)
Royal Pacific Realty (Kingsway) Ltd.
150 Heron Dr., 102-61 Glen Stewart Dr.
Stratford, Prince Edward Island
Total Units: 19 Income-Generating Apartments - 14 × 2-Bedroom, 1-Bath - 4 × 2-Bedroom, 2-Bath - 1 × Additional Furnished 2-Bedroom, 1-Bath (Separate Unit) Units start at 1,100+ sqft?larger than average for premium rents. Long-term tenants, low turnover, and high demand for rentals. Prime Stratford Location: Short distance to Stratford Gym Centre, Sobeys Extra, NoFrill, and Stratford elementary school. Building Features Modern Upgrades: - Stainless steel appliances & granite countertops - Oversized walk-out windows + private balconies - Heat pumps with A/C (individual controls in all units) Convenience & Comfort: - Elevator access - Exceptionally well-maintained?no major capital costs in recent years Investment Advantages Strong Cash Flow: Positive monthly returns with minimal expenses. Low-Risk, High Reward: Rare offering in a high-demand rental area. Tenant Stability: Proven history of reliable, long-term tenants. Low vacancy of all time. A Must-See Opportunity! Don?t wait?this turnkey investment won?t last long! Realtor is also a shareholder of the company. (id:60626)
Dh Real Estate
24968 28 Avenue
Langley, British Columbia
Welcome to this gated, custom-built luxury estate in Langley, crafted by Su Casa Designs with interiors by PlaidFox. Privately set back on a long tree-lined driveway, this home is a stunning blend of elegance and comfort. The vaulted-ceiling kitchen is a culinary dream with a butler's pantry, double dishwashers and fridges, and a built-in wine cooler-perfect for hosting. Two spacious primary bedrooms on the main floor include a spa-inspired ensuite with a steam shower. Outdoors, enjoy the gas and wood-burning fire pits, covered patio, lush gardens, fenced playground, and serene, treed backyard. A beautifully finished suite is ideal for multi-generational living or guests. The property is also equipped with two barns, two fenced pastures, and a detached shop-ideal for hobby farming, storage, or workshop use. Every inch of this estate has been thoughtfully designed to offer a lifestyle of comfort and functionality, all located on a quiet dead-end street just minutes from schools, shops and ammenities. (id:60626)
Macdonald Realty (Langley)
107-109 4888 Vanguard Road
Richmond, British Columbia
Introducing Alliance on Vanguard, BRAND NEW Commercial Strata building at 3 units together #107/108/109 4888 Vanguard Rd., East Cambie, Richmond. With the IR-1 zoning, this 7,266 SF two levels unit offers 22' ft clear ceiling, 12' ft height for mezzanine, private grade/dock loading doors, 100 Amp, 600 Volts, 3-Phase Electrical Service, High Efficiency LED lighting system, ESFR Sprinkler that Ideal for industrial warehouses, showrooms, offices, or a combination, catering to diverse business needs.. Great opportunity for an investment, expansion of your business or a start up business. Adjacent to HWY 91 & HWY 99, minutes from YVR International Airport, easy access to the East-West Connector and public transportation. (id:60626)
Luxmore Realty
1041 W 58th Avenue
Vancouver, British Columbia
This luxurious South Granville home offers over 4500 sqft on a 61x120 lot (7320 sqft). Upstairs, 4 bedrooms feature ensuites. Downstairs, enjoy a home theater, rec room, and extra ensuite. A wok kitchen, spacious family and living areas, sauna, steam bath, radiant heat, A/C, HRV, and security with TV add to the appeal. A fenced yard with a park-like garden and southern exposure accentuate the elegance. Complete with a 3-car garage, this home exudes superior craftsmanship. (id:60626)
Nu Stream Realty Inc.
9832-9970 Swanson Street
Fort St. John, British Columbia
Great visibility for your business! 2 shops located off airport road with 15.29 acres Light Industrial Zoning in the PRRD jurisdiction. 9914 has new 5 year lease with a National tenant, 9970 near Airport road has a month to month lease agreement and 9830 is vacant parcel. The North shop, 9970, is 50'x140' (7,000 sq. ft.) plus there is a 1,000 sq. ft. mezzanine, 3 - 16'x16' doors, a 12'x16' and a 20'x16' door. There is 3 phase power to the North shop that also feeds the yard and 2 power sheds. Water is shared well with 9914 shop plus cistern back up. Both shops have separate septic tanks. 9914, is 60'x120' (7,182 sq. ft.) with 1,440 sq. ft. of office space. 3 overhead doors an 8'x8',a 14'x14' and a new 14'X16' The yard is all fenced & graveled with lighting. Property could be subdivided further. 9830 is a vacant 5.73 acre parcel on South side that could be used for extra yard space or a third shop location or build a new shop off airport road at 9970 yard. * PREC - Personal Real Estate Corporation (id:60626)
Century 21 Energy Realty
910 Birchview Road
Douro-Dummer, Ontario
Clear Lake Modern Escape. Tucked into the trees on Clear Lake, this one-of-a-kind modern retreat blends the soul of mid-century architecture with the laid back luxury of Canadian cottage country. With its clean lines, warm textures, and intentional design, every space invites quiet reflection and inspired gathering. Inside, you'll find four bedrooms and 5 bathrooms, including upper-level primary suite with private sun deck, sweeping lake views, and skylit spa bathroom. The home is anchored by two interior fireplaces, and central glass atrium, and floor to ceiling windows on the lakeside, bridging the interior and outdoor elements. A custom stone outdoor kitchen with a wood-fired pizza oven set the stage for al fresco dining and late-night summer gatherings, while just steps away is a sunken outdoor lounge and bar with a third fireplace, inviting long nights of stargazing well into the shoulder seasons. Outdoor showers, hot tub, lakeside fire pit and incredible boathouse lounge take lakeside living to the next level. A true modern masterpiece with an unmistakable vibe -- this is Clear Lake, reimagined. (id:60626)
Royal LePage Frank Real Estate
345 Horton Street E
London, Ontario
Amazing opportunity in revitalized downtown SoHo London. Strong net cash flow secured by 100% occupancy & National Tenant. Gross income approx $250,000(increasing with built-in escalations), cap rate >4%. Modern attractive 8,352sq ft commercial building with ample on-site parking, subdividable up to 6 units. Included loading dock & lift for full-size transport truck deliveries.Great visibility onthe main arterial road. Walking distance to downtown, train and bus stations, and on public transportation routes. Many potentialuses underr current zoning. Book a viewing appointment today! Vendor VTB mortgage. **EXTRAS** Please allow 24 hours minimum notice for showings. Owners would consideroffering a VTB first mortgage. Listing agent is related to one of the owners. (id:60626)
Streetcity Realty Inc.
0 Park Road S
Oshawa, Ontario
Residential development site located on Park Road South, on the west side of Park Road, south of Cromwell Avenue. Great potential. The available land is an irregular shaped parcel of 4.3 Acres. Refer to the Reference Plan for exact measurements. Situated within minutes of access to Hwy 401, in a Regional Corridor. All information provided and advertised by the Seller and Listing Brokerage shall be verified by the Buyer and the Buyer's Agent as the Property is being sold on an "As Is, Where Is" basis without representation or warranty by the Seller or the Broker. (id:60626)
Century 21 Infinity Realty Inc.
8691 Armstrong Avenue
Burnaby, British Columbia
Fresh off a top-to-bottom renovation. Set on a 7,019 sq ft corner lot, the upper level boasts a 3-bed/3-bath residence plus a separate 1-bed/1-bath suite'perfect for living, renting, or multigenerational use. The ground-floor retail space is a newly built daycare center. Group Child Care (24 children) permitted and ideally situated directly across from the school. C-1 zoning gives you instant versatility: convert to a café, salon, or office'or, with permits, expand the daycare to the second floor for even greater capacity. An on-site playground is already in place, so both indoor and outdoor areas are fully ready. For investors and aspiring daycare owners, this is a rare chance to start earning income from day one. Never approach STAFF directly (Always confidential). Showing by appointments only. (id:60626)
Sutton Group-West Coast Realty
8691 Armstrong Avenue
Burnaby, British Columbia
Fresh off a top-to-bottom renovation. Set on a 7,019 sq ft corner lot, the upper level boasts a 3-bed/3-bath residence plus a separate 1-bed/1-bath suite'perfect for living, renting, or multigenerational use. The ground-floor retail space is a newly built daycare center. Group Child Care (24 children) permitted and ideally situated directly across from the school. C-1 zoning gives you instant versatility: convert to a café, salon, or office'or, with permits, expand the daycare to the second floor for even greater capacity. An on-site playground is already in place, so both indoor and outdoor areas are fully ready. For investors and aspiring daycare owners, this is a rare chance to start earning income from day one. Never approach STAFF directly (Always confidential). Showing by appointments only. (id:60626)
Sutton Group-West Coast Realty
6123 84 Street Se
Calgary, Alberta
Exceptional 9.92-acre industrial yard with high visibility along Stoney Trail and 61 Avenue SE. Zoned I-G (Industrial – General), this versatile property supports a wide range of industrial and commercial uses. The site is graveled with a solid base of 8–9 inches of pit run topped with 12 inches of recycled gravel. Features include a 26-foot roll-across gate, 1% overland drainage slope to the southwest, and partial servicing with electricity and telephone. There is potential for subdivision under a bare land condominium plan, offering flexibility for future development. Ideally located just 500 meters from Stoney Trail and minutes from Glenmore Trail, with access from both 84 Street and 61 Avenue SE. (id:60626)
Exp Realty
412 Stewart Rd
Salt Spring, British Columbia
Secluded Luxury Estate with Ocean Views and Swimming Pond on 4.95 Acres. Discover a rare opportunity to own a private Salt Spring Island sanctuary with sweeping ocean, mountain, and island views. Set on nearly 5 acres of beautifully landscaped grounds, this gated estate offers a unique blend of luxury, natural beauty, and thoughtful design. The property is a true retreat, featuring two ponds — one a tranquil swimming/koi pond complete with a dock, waterfall, and gazebo, and the other, a natural spring-fed pond. The custom-built West Coast main residence is crafted for both comfort and entertaining, offering a chef’s kitchen equipped with a Wolf induction stove, Sub-Zero fridge, freezer, and wine fridge, a formal dining room, grand living area with impressive stone fireplace, theatre room, and gym. Also included are a high-end detached cottage and a fully accessible studio/workshop — ideal for guests, multigenerational living, or creative pursuits. Enjoy ultimate peace of mind with geothermal heating and cooling, a 100KW Cummins backup generator, & private gated entry. Just 10 minutes from Ganges and adjacent to the scenic Peter Arnell hiking trails, this estate is truly a rare offering on Salt Spring — where privacy, elegance, and nature converge. (id:60626)
Pemberton Holmes - Salt Spring
4652 North Shore Road
Frontenac, Ontario
Incredible opportunity to engage in the construction of an architecturally significant home, on a premier lake, only 15 minutes north of Kingston. A true estate property combining rugged beauty, an extensive shoreline and unmatched privacy. 4652 North Shore Road is a 3.16 acre parcel with close to 800 feet of deep, clean waterfront on Loughborough Lake. This is a collaboration between Michael Preston Design and Clayton Custom Homes a renowned design/build team who have combined their talents on several waterfront projects in the Kingston area. Permits are in hand for a bespoke 3700 square foot main residence, a 300 sq. ft. bunkie (with bathroom), and a 300 sq. ft. cabana at the waters edge. A new stationary cedar dock is already in place, with an 8x20 cedar floater. The house has a main floor primary suite, with 3 additional bedrooms and two bathrooms on the second floor (one ensuite). The dwelling has been designed so that all principal rooms have expansive water views - including all bedrooms. The ground floor offers 10 ceilings, with 9 high glazing throughout the entry and great room. Other features of this home include;- Wide plank white oak engineered hardwood flooring- Solid masonry wood burning fireplace- Custom walnut millwork (kitchen, built-ins, vanities)- European, triple glazed, aluminum windows and doors- Covered porch with automated screens- In floor heat throughout main floor- Slab on grade construction with ICF foundation- Stone or quartz counters in kitchen, pantry, laundry, vanities- Spray foam insulation in all walls, with blown in cellulose in attic spaces- Fully tiled showers with glass enclosures - primary bathroom with linear drain and curbless entry.- Tiles, fixtures and faucets have been hand selected by Shannon Soro Interior Design. The site prep and ground work have been completed on the property, and construction is ready to begin. (id:60626)
Royal LePage Proalliance Realty
235 Lakewood Drive
Oakville, Ontario
Located in coveted West Harbour, come discover tranquility and elegance at 235 Lakewood Drive. Nestled on a generous .56-acre lot, embraced by majestic foliage in a private cul-de-sac, this residence epitomizes serene living mere steps from the lake. Crafted by renowned architect Gren Weis, the fusion of stone and wood siding spans over 6,200 square feet. Step into the foyer with its soaring cathedral ceilings, offering glimpses of the expansive living spaces beyond. Designed for seamless flow, this sophisticated layout effortlessly accommodates both grand and intimate gatherings. A bespoke oak staircase adorned with shimmering Schonbek chandeliers leads to the upper levels, where solid oak hardwood flooring graces much of the home. The living room boasts exquisite millwork, custom fireplace, and state-of-the-art entertainment amenities by Canadian Sound Ltd. The gourmet kitchen, recently reimagined, features top-tier appliances, quartz countertops, and abundant storage, with access to a sprawling composite, low maintenance deck. A stately maple wood-paneled study overlooks manicured gardens, providing a serene retreat. Five generous bedrooms, each with an ensuite and ample closets, offer luxurious comfort. The primary suite is a haven of indulgence, flaunting dual walk-in closets, spa-like ensuite with airy vaulted ceilings, skylights, and deluxe fixtures. The lower level is all about leisure and function, boasting a custom-painted wood-paneled rec room with lakeside vibes, alongside a gym, wine cellar, and top-notch utility room. Outside, the meticulously landscaped grounds offer a saltwater pool with waterfall, a spa, and outdoor entertainment system, perfect for alfresco movie nights. This home boasts a brand new roof with lifetime warranty! Stroll to lovely downtown Oakville, trendy Kerr Village, Tannery Park along the Lake & waterfront trails. Close proximity to highly esteemed schools. (id:60626)
Royal LePage Real Estate Services Ltd.
112 + 116 Sunset Boulevard
Vernon, British Columbia
Discover the epitome of luxury living in the prestigious gated community of Beverly Hills Estates. Perched gracefully on an acre of hillside, this custom-built masterpiece offers breathtaking views of the lake, mountains, and award-winning equestrian stables below, and INCLUDES the adjacent, separately titled lot. However, the home or lot can be purchased separately from each other (ask agent for details). This turn-key property is offered fully furnished, complete with all kitchen utensils, appliances, linens, etc. making your move effortless. The home boasts two luxurious primary suites, each with custom closets and spa-inspired ensuites. The second primary suite features a chic wet bar and a custom-built bed strategically positioned to capture unobstructed views through floor-to-ceiling windows. This master suite add-on was a substantial investment, recently completed, and includes a safe-room walk-in closet that was overbuilt with a metal locking door. At the heart of the home is a stunning great room framed by towering windows that open onto an expansive pool deck, perfect for entertaining with its hot tub, fire pit, and multiple outdoor living spaces—complete with an outdoor bathroom. The property also features an immersive home theater and fitness room. The oversized, heated, triple-car garage provides ample storage for vehicles and recreational equipment. Nearby amenities include the Vernon Yacht Club, Sparkling Hill Resort, Predator Ridge Golf and renowned wineries. (id:60626)
Sotheby's International Realty Canada
4291 W 9th Avenue
Vancouver, British Columbia
GOOD SIZE CORNER LOT with a beautiful house in Point Grey community center. The previous owner and the sellers have done a major renovation including raising the home 4 feet, foundation, drainage, chimney, stucco, floor plan, kitchen, bathrooms, and much more. Almost like brand new roofs, bathrooms and sundeck. This 5 bedrooms, 3.5-bathrooms home offers over 3,300 sqft of luxury on a 6,158 sqft. Close to shops, Queen Mary, Lord Byng School, Safeway & 6 bank branches, Trimble Park and WPGA School. (id:60626)
Amex Broadway West Realty
1221 Keast Drive
Sudbury, Ontario
Welcome to 1221 Keast Drive, an extraordinary 7,900 sq ft, single-level waterfront estate set along the shores of Ramsey Lake. This luxurious property perfectly balances elegance, privacy, and convenience, offering a prime location just a short walk from the Medical School, University, and HSN. Spanning nearly two acres of level land, the estate features an impressive 800 ft of pristine water frontage, including a private 200 ft sand beach. Step inside to the grand great room, where 24 ft ceilings and expansive floor-to-ceiling windows flood the space with natural light and provide stunning views of the lake. The gourmet kitchen is a chef’s dream, with 16 ft ceilings, custom cabinetry by Trandz Kitchens, and top-of-the-line commercial appliances. A butler’s kitchen adds functionality, ideal for entertaining or daily use. The home’s layout includes six generously sized bedrooms, three full bathrooms, and two powder rooms. The primary suite serves as a private retreat, offering panoramic views of the lake, a spa-like ensuite and a walk-in closet. A dedicated theatre room with stadium seating offers the perfect movie night experience. The rec room and bar seamlessly lead to an outdoor kitchen, making indoor-outdoor living effortless. Additional features include a laundry room with two washers and dryers, two mechanical rooms housing all essential systems, and a state-of-the-art fire suppression system. The home is constructed with premium Avac Beton architectural panels from Quebec, ensuring durability and style. Designed by renowned architect Roch Belair, this estate is a modern masterpiece. A 1,800 sq ft heated garage provides ample storage for vehicles and equipment. An invisible fence provides security for pets, while two large humidifiers maintain balanced indoor humidity levels during the winter months. 1221 Keast Drive represents a rare opportunity to own an architectural gem in one of Sudbury’s most prestigious and sought-after locations. (id:60626)
RE/MAX Crown Realty (1989) Inc.
#14 3466 Keswick Bv Sw
Edmonton, Alberta
Discover an unparalleled lifestyle at The Banks at Hendriks Pointe in Edmonton, Alberta, Canada. This stunning architectural gem boasts nearly 15,000 sqft of luxurious living space, featuring 6 bedrooms & 9 bathrooms across 3 levels, all accessible via a private elevator. Enjoy breathtaking views from two grand formal living rooms & indulge your culinary passions in the chef’s kitchen, complete w/ top-tier appliances and a spacious center island, plus a dedicated spice kitchen. The upper level houses 4 exquisite bedroom suites, each w/ walk-in closets, full ensuites, & private balconies. The owner’s retreat is a true sanctuary, showcasing spectacular river views & an expansive walk-in closet. The highlight is the rooftop patio, offering 360-degree views of the North Saskatchewan River Valley. The lower level features a gym, theatre room, a 6th bedroom suite, and ample living areas, with multiple walkouts to a serene lower patio. Every detail reflects sophisticated craftsmanship, redefining luxury living. (id:60626)
Exp Realty
4255 W 15th Avenue
Vancouver, British Columbia
European elegance and flair! This extensively RENOVATED custom built home offers all modern comforts: A/C, in floor radiant heating, HRV. 3673 SF spacious living with formal living, dining, gourmet kitchen featuring Thermador appliances plus a large deck on the main; 4 bdrms with 3 baths upstairs; a rec room and 2 bdrms in the basement with separate entrance. Triple car garage with additional concrete pad. Rare offering on a 49x122 ft lot on a quiet street within walking distance to Lord Byng! Easy access to UBC, St Georges School, golf course, and beaches. OH: Sun (July 13) 2-4pm. (id:60626)
Sutton Group-West Coast Realty


