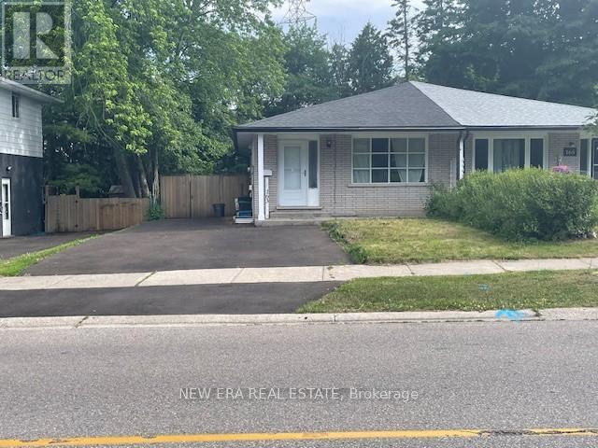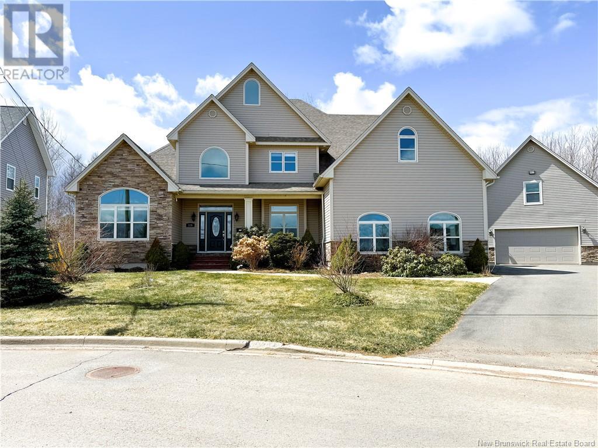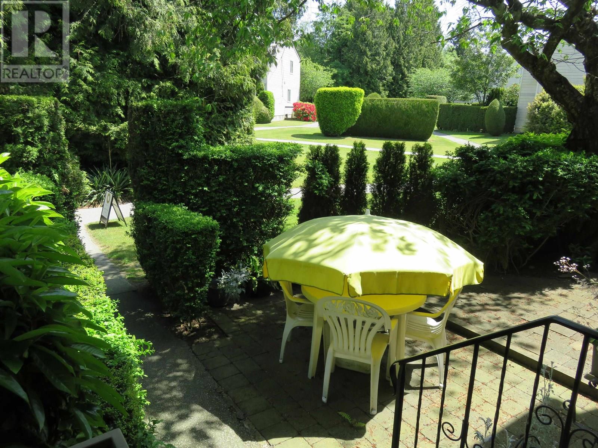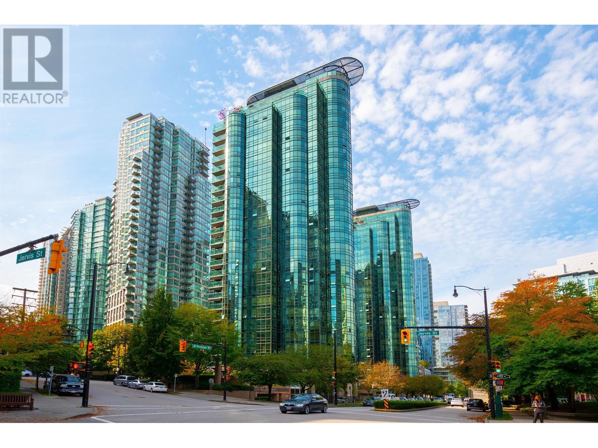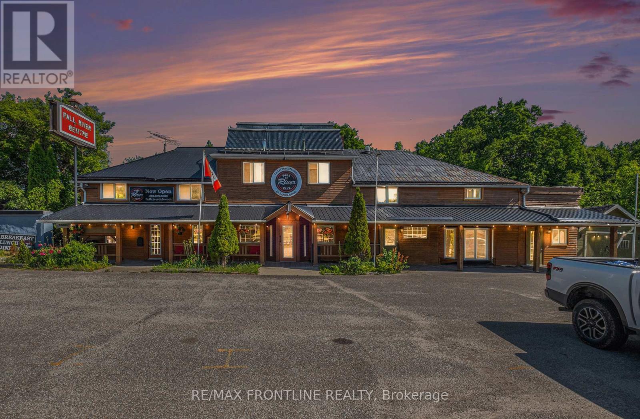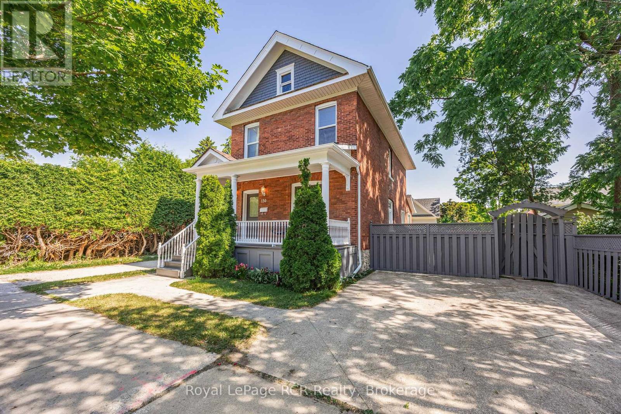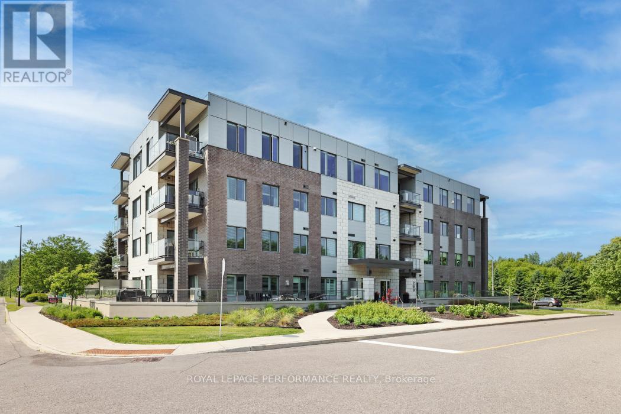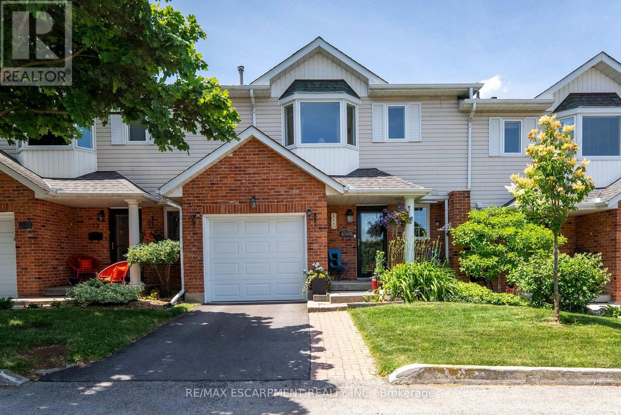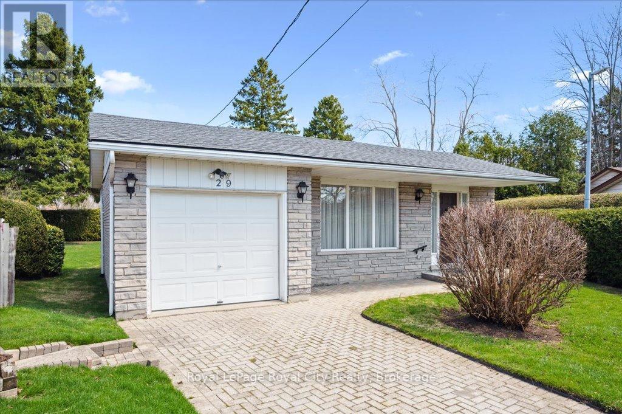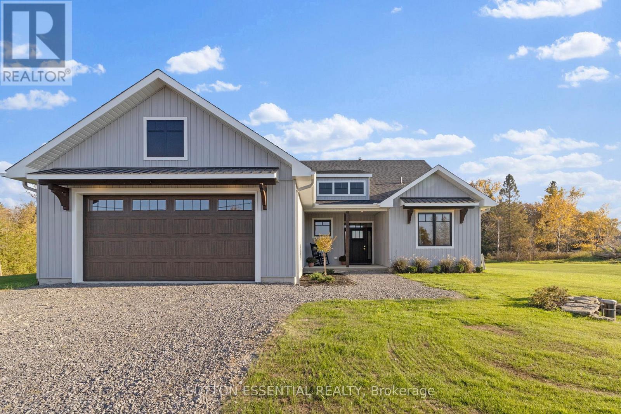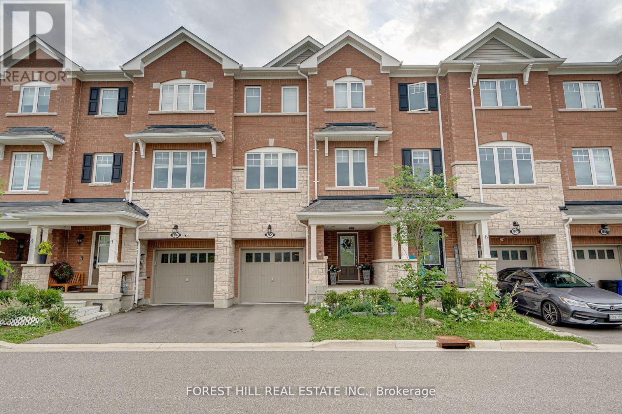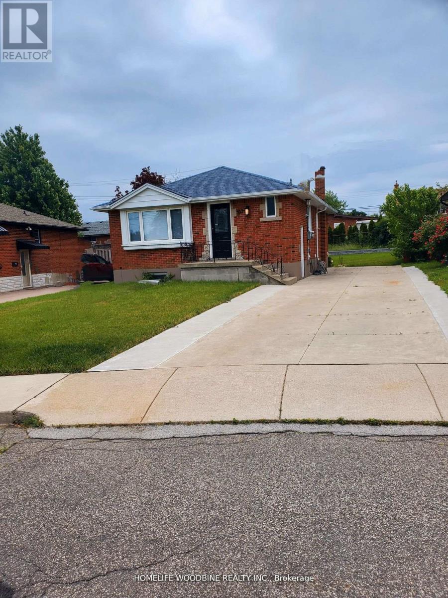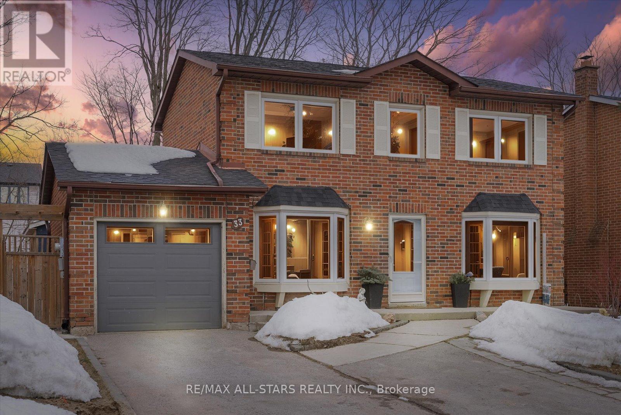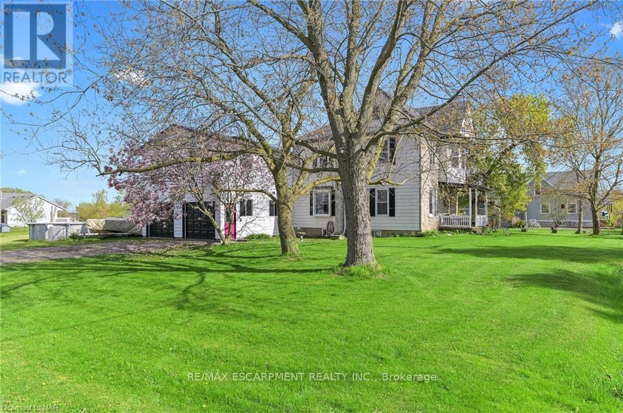236 Cooke-Armstrong Road
Quinte West, Ontario
Tucked away beyond a charming swing bridge, this all stone bungalow is a rare gem within an estate subdivision along the Trent river. The stone exterior is regal, timeless and energy efficient. This house was built with craftsmanship, care and pride. The mature trees on the 1.34 acre property and surrounding area ensure a private sanctuary. With 2 bedrooms up and two bedrooms down, two full bathrooms, and a wet bar in the large lower level family room, there is plenty of space for everyone, as well as in-law suite potential! The large kitchen features a central island with granite countertops and ceramic tile backsplash throughout. The laundry is located on the main floor. The primary bedroom includes a walk-in closet, and entry to the main floor bath featuring double sinks and a jet tub. The finished lower level includes 2 bedrooms, a 3 piece bathroom, office and family room, and is made cozy with in-floor heating. Enjoy a coffee on the covered front porch while the hummingbirds flit by and the boats motor past on the river, or lounge on the large back deck (14x20) featuring a screened in porch. There is an inground sprinkler system installed. There is a walk-up entry to the large double car garage (25.6 x 25). AC unit is 2 years old. The roof was new in 2016.Located within Hastings County's lake country and minutes to the charming Frankford village amenities with groceries, restaurants and an LCBO, the area also has a boat launch nearby, golf, hiking trails, conservation areas, and Batawa ski hill is only 15 minutes drive. (id:60626)
RE/MAX Finest Realty Inc.
1a Heather Terrace
Fredericton, New Brunswick
For more information, please click Multimedia button. Turn-key, fully renovated and semi-furnished 5-bed, 3.5-bath home on quiet 1A Heather Terrace backs onto Odell Parks 432-acre trail system. 3,500 sq ft across three levels: refinished hardwood, maple/stainless kitchen, 21 ft foyer, 26 ft living + formal dining. Upper floor offers 4 bedrooms including a primary suite with Jacuzzi. Walk-out lower level (private entry) features family room, guest bedroom and luxury 5-pc bath with heated tile. Outdoor living shines with a 27 × 14 deck, stone patio, built-in brick BBQ, screened gazebo, paved drive and fenced 40' RV pad. Oversized heated double garage, 200 A underground service, hot-water baseboard heat and central-vac rough-in. Peaceful cul-de-sac is just 4-5 min to Regent Mall, Uptown Centre, hospital and UNB/STU; stroll to Garden Creek Elementary and Odell trails. (id:60626)
Easy List Realty
129 Huntingdale Boulevard
Toronto, Ontario
End Unit!!!"Move-in Ready"" Experience comfort and savings with this spacious townhouse, perfectly situated in a desirable neighborhood. Spacious & Bright Condo Townhouse In One Of The Best Complex In The Area.,Lots Of Sunlight,Multi-Level,2-Story High Ceiling In Living Rm,Dining Room Overlook Living Rm And Garden,Renovated Kitchen,Finished Basement,Next To Lots Of Visitor Parking Spaces, Close To Amenities, Walking Distance To School, Parks And Bridlewood Mall,Steps To Finch,Ttc, Just Minutes To 401&404.Low Maintenance Fees! Private Drive With Garage! Don't Miss This Opportunity To Get Into The Market! (id:60626)
Master's Trust Realty Inc.
163 Cedarbrae Avenue
Waterloo, Ontario
Beautifully renovated semi-detached home close to the University! Fantastic investment property with a substantial rental income that has positive cash flow potential. This gorgeous home has TWO separate THREE BEDROOM apartments: Main floor and Basement, with current City of Waterloo Rental Permits. 2 kitchens, 2 laundry rooms, separate entrance to basement. Private driveway parking for 4 cars and fenced private backyard. All furniture available - free of charge! This property is ideal for renting to students or working professionals with an easy commute to the University of Waterloo, Wilfred Laurier and Conestoga college. With 6 bedrooms, it is easy to rent for $4000+/month, with positive cash flow and has low taxes. Recent upgrades include:new Furnace2025, New Driveway paving 2025, Leaf Guard 2025, Energy efficient new windows 2024. An Ideal home for first time home buyers, retirees or investors ready for an immediate income! The Cedarbrae community is a very desirable neighbourhood in Waterloo for Young Professionals, Families, Retirees and Students. Located steps from city bus stop, with regular bus service. This area boasts numerous open areas, parks, nature trails, recreation spaces and playgrounds.Walking distance to Albert McCormik Recreation Centre. Easy access to major highways and the LRT. Close to shopping, groceries, health & fitness clubs, restaurants, etc. Priced to sell quickly, this is the chance you've been waiting for! (id:60626)
New Era Real Estate
120 Carrington Drive
Riverview, New Brunswick
Welcome to 120 Carrington Dr! A Stunning Custom-Built Home with In-Law Suite in Prestigious Riverview Northwest. Step into the grand foyer and discover an expansive open-concept layout designed for both everyday living and entertaining. The spacious living room features cathedral ceilings, a cozy propane fireplace, and garden doors leading to a covered back deck. The gourmet kitchen is a chefs dream, with granite countertops, abundant cabinetry, a center island with a vegetable sink, and a walk-in pantry. Enjoy meals in the formal dining room or the inviting breakfast nook. The main floor also includes a laundry room with its own entrance, a 4-piece bathroom, and two well-sized bedrooms. The luxurious primary suite offers a tray ceiling, a 5-piece ensuite, and a walk-in closet for added comfort. Upstairs, a bright hallway connects two spacious bedrooms and another full bathroom, providing plenty of space for family or guests. A true highlight is the in-law suite that features an open living/dining area, a kitchen with walk-in pantry, a full bathroom, and a large bedroom. The detached triple-car garage includes a finished loft with a full bath, a bar, entertainment space, and a mini-split heat pumpideal for a games room, office, or studio. The unfinished basement offers incredible potential for customization. With central air heat pump and a beautifully landscaped lot, this one-of-a-kind property is a rare find. Dont miss the opportunity to make this exceptional home yours. (id:60626)
Platinum Atlantic Realty Inc.
Colliers International New Brunswick
80 3437 E 49th Avenue
Vancouver, British Columbia
A wonderful opportunity for a young family to enjoy freehold townhome living at an affordable price! This 3 BR home is located on the inside of the complex, well away from 49th Avenue. Nicely maintained by long-term owners, this unit features laminate flooring (Main & Basement), & a renovated Kitchen with granite countertops, updated cabinetry, & undermount lighting. All 3 Bedrooms & the Bathroom are found on the Upper level. Rec. Room Down is great for a kids' play area, home office or media rm. Possibility to add a 2nd Bathroom in the Laundry / Utility Room Down. New high efficiency furnace. Private, hedge-surrounded front patio & garden area is perfect for summer barbecues. Park Place was re-roofed in spring 2024. Common area Activity Centre can be rented out for big family gatherings! (id:60626)
Oakwyn Realty Ltd.
806 555 Jervis Street
Vancouver, British Columbia
Completely Renovated 1BR+Den in "Harbourside Park" - Prime Coal Hourbour location. This stunning east-facing corner unit offers water, mountain and city views. Fully renovated just 2 years ago, this home features a high-quality kitchen with quartz countertops, sleek cabinets, and S/S appliances. Natural oak-engineered hardwood floors throughout. Specious bedroom with an open Den. Wisely configured storage room with built-in cabinets. 1 parking + 2 storage lockers. Fabulous amenities include all season i/d swimming pool, hot tub and exercise gym. Just steps to Coal Hourbour community centre and seawall, and short walk to Stanley Park. Experience the best of urban living with nature at your doorstep! Easy to show with 1 day notice. (id:60626)
RE/MAX Crest Realty
21980 Hwy 7 Highway
Tay Valley, Ontario
GREAT COMMERCIAL OPPORTUNITY! With great exposure and the convenience of Highway 7 this 1.31 acre property boasts 2 buildings and is an ideal location for a variety of business opportunities! A significant part of the main building about 5652 sq ft - is now occupied as a home cooking restaurant and an outdoor patio. The restaurant and bar seat 58; patio seats 18. Food flavours meet the multi-cultural demands for both Eastern and North American diets and pallets. The commercial kitchen includes a separate walk-in fridge and freezer. An office space is also located just off the bar area plus a large storage area exists in the attic. Other spaces on the main floor are suitable as retail office space or general office space or could be a reception area for a potential Air B&B operation subject to qualifying. The secondary free-standing building, about 350 sq ft in size, has been used as a seasonal ice cream shop, a convenience store and coffee shop in recent years. This building is fully outfitted to support electric vehicles, and the new owner will have the ability to enable this feature with ease.All units have separate entrances. THE PRIME LOCATION AND MULTI-FUNCTIONAL SPACES OFFER VARIOUS BUSINESS AND ACCOMMODATION OPPORTUNITIES (id:60626)
RE/MAX Frontline Realty
130 Second Street
Collingwood, Ontario
Welcome to 130 Second Street, a beautiful red brick Century home nestled in Collingwood's sought-after "tree streets". Built in 1905, this 4-bedroom, 2-storey home is rich with character, showcasing stained glass windows in the living room, dining room and entryway. The French doors into the living room and pocket doors between the kitchen and dining rooms add to the charm. A thoughtful family room addition offers extra living space, while recent updates include renovated bathrooms and fresh paint throughout. The private, partially fenced yard features a sunny deck off the kitchen and family room, perfect for morning coffee or relaxed gatherings. The property is approximately 43.5 ft x 66 ft, perfect for those seeking a low-maintenance lifestyle! A concrete double driveway provides convenient parking. This home is ideally located within a short walk to downtown shops, dining, parks, and trails, and a short drive from ski hills, golf courses, and the shores of Georgian Bay. Floor plans are available. Do not wait, book your private showing today! (id:60626)
Royal LePage Rcr Realty
Unit 308 - 280 Herzberg Road
Ottawa, Ontario
2 OWNED side-by-side underground PARKING spots are included!! In the heart of the prestigious Marshes Golf Course community. This rarely available corner suite offers bright, luxurious living space plus a private 94 sq ft dine-out balcony with serene views of the fairways and lake. Over $35,400 in Builder's upgrades: Fully enclosed den with upgraded TV-ready wall, perfectly used as a 3rd bedroom or home office. Chefs kitchen with extended counter and additional cabinetry, extended island and added drawers, double sinks, and additional cabinetry in the primary ensuite. Upgraded appliances from the builder's standard. Stylish hardwood flooring throughout. Upgraded window blinds, extra pot lights, and additional electrical outlets. Elegant primary suite with walk-in customized closet and the upgraded ensuite with a walk-in shower and an added linen closet, spacious in-unit laundry room with storage area. Private balcony perfect for dining while overlooking the golf course and pond. 2 parkings+ storage locker. Building has a gym, bicycle storage, Rooftop BBQ terrace with panoramic view of the Gatineau Hills and golf course and water. Bike to work at nearby Kanata's High-Tech Park and DND Headquarters. Minutes to Kanata Centrum, Tanger Outlets, groceries, restaurants, bars, and cafes. Public transit is accessible with easy city connections. Whether you're downsizing, investing, or looking for a stylish space to call home, this upgraded unit checks every box, style, space, storage, and an unbeatable location. And the building is pet friendly!! (id:60626)
Royal LePage Performance Realty
180118 Grey Road 9 Road
Southgate, Ontario
Welcome to 180118 Grey Road 9, Southgate. A nature lovers dream with endless possibilities. Nestled on 10 Acres of Mother Natures bounty, this versatile property is perfect for those seeking privacy, space, and a connection to the outdoors. Excellent opportunity for a Hobby farm, with chicken coop, duck pond, and tons of potential. Complete with 20 x 30 shop, with 10 foot door allowing for large equipment storage. This Very private 3 Bedroom, 1 Bathroom bungalow features hardwood floors throughout, granite countertops, and a spacious layout that invites warmth and comfort. Only 2 minutes from downtown Dundalk, close to school, shopping, town pool and medical offices. Easy commute to Highway 10, under 1 hour to Brampton. This Home includes an unfinished basement with laundry, offering potential to expand or customize to your needs. Grab that coffee and Enjoy relaxing on the large covered front porch with giant 12 x 28 front deck. Endless gardens and green space with ready to pick rasberries, cherries, black current and apple trees, plus black walnut and chestnut trees. Whether you're skating on your private pond in winter or exploring the surrounding natural beauty, this home brings the outdoors to your doorstep. (id:60626)
RE/MAX Real Estate Centre Inc.
14 - 20 Meadowlands Boulevard
Hamilton, Ontario
Rare opportunity in one of Ancasters most sought-after locations! This beautiful 2-storey townhouse offers the perfect blend of comfort and convenience, just steps from all amenities.The main floor features a spacious open-concept living and dining area, a bright kitchen, and a 2pc bathroom. Patio doors off the living room lead to a private deck, perfect for morning coffee or relaxing evenings.Upstairs, youll find 3 generously sized bedrooms with California shutters throughout. The primary bedroom includes a 3pc ensuite, plus the added convenience of upper-level laundry.The fully finished basement offers a cozy rec room with a gas fireplace, ideal for family movie nights. Plus, an additional bonus room makes the perfect office, playroom, or hobby space with plenty of extra storage as well. Units like this dont come up often, dont miss your chance to call this home! (id:60626)
RE/MAX Escarpment Realty Inc.
50 Setonstone Manor Se
Calgary, Alberta
*Priced to Sell – Home with Front-Attached Garage* This home in the Seton SE community sounds absolutely stunning! With its modern design, functional layout, and stylish finishes, it seems like the perfect blend of comfort and elegance. The upgraded kitchen must be a true highlight, especially for those who love to cook. The spacious 9-foot ceilings and flexible basement with a separate entrance are fantastic features that really make this property stand out. It’s clear this home offers both privacy and convenience, with the large bedrooms and luxurious ensuite bathrooms. The upstairs layout sounds like the perfect blend of comfort and functionality! The expansive primary bedroom, complete with a private 4-piece ensuite bathroom, must truly provide a peaceful retreat. Having a dedicated space to unwind after a busy day or start your day with a bit of serenity is such a luxury. The two additional generously sized bedrooms make this home ideal for families or guests, ensuring everyone has their own comfortable space. It’s great that these rooms create such a cozy and inviting atmosphere — perfect for relaxation or rest. The fact that this home is in close proximity to amenities like the Seton YMCA, movie theatres, restaurants, and grocery stores makes it even more appealing. Plus, the spaciousness with 5 bedrooms, 3.5 baths, with the fully developed basement make it perfect for a growing family or anyone who enjoys hosting. (id:60626)
Royal LePage Metro
29 Vista Terrace
Guelph, Ontario
Tucked Away on a Quiet Cul-De-Sac in Guelph's North End. Welcome to this spacious 4-bedroom, 2-bathroom backsplit nestled at the end of a peaceful court, backing directly onto Golfview Park and playground the perfect setting for growing families or anyone seeking a tranquil, green backdrop.This solid family home has been lovingly cared for over the years and offers a generous-sized backyard, ideal for play, gardening, or simply relaxing in the sunshine. Inside, youll find a versatile layout with room to grow, original parquet flooring in several rooms, and the character you only get in a home with history.Updates include new shingles and sheathing (2020), offering peace of mind for years to come. The single attached garage adds convenience, while the location tucked into Guelphs desirable north end puts schools, parks, and amenities all within easy reach.Yes, it could use some updating, but with good bones and a location that cant be beat, this is your chance to create something special. Bring your ideas and unlock the potential of this hidden gem. (id:60626)
Royal LePage Royal City Realty
3 Montana Way
Augusta, Ontario
Brand-New, Single-Storey Country Living! Featuring over $61 000.00* of "Value Added Standard Features!" Modern Comfort Meets Timeless Craftsmanship. Custom-designed and built by Nostalgic Homes, this beautiful new home offers low-maintenance, high-comfort living on a peaceful one-acre lot. Backed by a full Tarion warranty, it combines modern technology, energy efficiency, and elegant design. Built with a fully insulated and heated concrete slab, this basement-free home features radiant in-floor heating beneath luxury vinyl and epoxy floors, plus central air conditioning for year-round comfort. Say goodbye to sump pumps, sewage pumps, and damp basements and enjoy worry-free living. The exterior shines with striking Gibson Timber front exterior details adding rustic warmth and curb appeal. Inside, soaring vaulted ceilings and quartz countertops throughout elevate the open-concept living space. The kitchen boasts a functional island and custom wood cabinetry, perfect for everyday living and entertaining. The vaulted great room features a cozy fireplace and a custom wet bar, ideal for hosting happy hour.The primary bedroom is a relaxing retreat with a tray ceiling and decorative feature wall. Its spa-inspired ensuite includes dual floating vanities, a custom low-threshold tile/stone shower, LED mirrors, a freestanding soaker tub, and a private water closet. A covered rear porch offers an inviting outdoor space, while the insulated and fully drywalled attached double garage provides convenience and storage. Located minutes from Brockville and the stunning Thousand Islands. Enjoy nearby parkland, athletic fields, and a charming new general store and café. This home offers the perfect balance of modern luxury, thoughtful design, and serene country living, all move-in ready. (id:60626)
Sutton Essential Realty
92 Hibiscus Lane
Hamilton, Ontario
The one you must see !! This 2020 Ballantry Built Home Offers Style, Space And Functionality. This Spacious Townhome is offering 4 Bedrooms, 3.5 Bathrooms, A Dine-In Kitchen large island with breakfast bar, large Living Rooms with a wide electric fireplace, Main floor bedroom can be used as a Nanny or in-law suite with its own W/I Closet, W/O To Yard, 4 Pc Ensuite. Plenty Of Space for Everyone in Your Family. You'll Find This Desirable Town Home Completely Meets Your Needs. Comes With Central Air, Upstairs Laundry, Tons of Storage. Access door from garage to the property. POTL FEE 70.88 (id:60626)
Forest Hill Real Estate Inc.
1210 - 1101 Steeles Avenue W
Toronto, Ontario
A MUST-SEE BEAUTY! Striking SW facing, luminous corner unit in the desirable Primerose I, Spectacular fully renovated almost , 2+1 Bdrm,2 Baths with commodious primary rooms. Vinyl floors, Open concept Gourmet Kitchen w/Calacatta Quartz counter top and backslash. Large living-dining room, big windows w/ zebra blinds, S/S Appliances (Stove, microwave, fridge ). Open Balcony, Smooth, illuminated Ceilings & pot lights. Master Bedroom comes w/Large Custom Closet. (id:60626)
Sutton Group-Admiral Realty Inc.
107 Winchester Boulevard
Hamilton, Ontario
Looking for an investment property boasting dual rental income? Are you a first-time home buyer looking for a turnkey home with potential rental income? Or a dual family seeking separate living under one roof? Look no further, this legal duplex is for you. Two separate units tastefully renovated with a natural pallet, 2 recently renovated kitchens with stainless steel appliances, a sophisticated ecobee heating/cooling system, individual laundry, separate meters, and separate electrical panels. This 3 bed, 1 bath upper unit and 2 bed 1 bath lower unit legal duplex boasts an oversized driveway for ample car parking, a great sized yard that is situated in a quiet neighborhood in the Hampton Heights area. This duplex offers a great deal of opportunity for those seeking a property that offers rental income with completely separate living spaces, or families seeking their own separate living spaces under one roof that is conveniently situated minutes to amenities, shops, schools, transit and parks. (id:60626)
Homelife Woodbine Realty Inc.
33 Pepler Place
Barrie, Ontario
*Legal Lower Level Unit* Executive Solid Brick 3+1 Bed, 3 Bath, Exceptional 2-Storey Family Home Located In The Heart Of Barrie & In The Sought After Sunnidale Community! Complete With A Brand New Legalized Lower Unit W/Stunning New Poured Concrete Separate Entrance & Offering A Bonus 20'X12' Detached Garage/Workshop On Concrete Pad Plus An Attached Drive-Thru Garage! This Property Checks All The Boxes & Features A Breathtaking Interior Offering Hardwood Flooring, A Main Level Formal Dining Room & Updated Chef's Kitchen W/Stone Counters, S/S Appliances & A W/O To Private Backyard Oasis W/Privacy Fencing, Gates On Both Sides, Fire Pit & Is A True Entertainers Paradise! The Cozy & Inviting Main Level Living Room W/Gas Fireplace & 2Pc Bath Welcomes You To Cozy Up In A Bright & Spacious Sun-Filled Space. The 2nd Level Includes A Large Primary Bedroom W/Semi Ensuite Bath & 2nd Level Laundry Facility. The Legal Lower Unit Is A 1 Bedroom Unit Complete W/Luxury Vinyl Flooring, A 4 Pc Bath, Lovely Living Room & Gorgeous New Poured Concrete Entrance Leading Into A Spacious Foyer Plus Electrolux Appliances! Premium Upgrades & Updates Throughout Including A 2nd Kitchen In The All New Lower Level Apartment, Plus A 2nd Laundry Facility, New Garage Door, A Poured Concrete Walkway & Stone Interlocking, Top Of The Line Appliances, Pot Lights, Oversized Windows, Fencing, Underground Eavestroughs, Updated Ventless Furnace, Tankless Hot Water (All Equipment Is Owned & No Rental Equipment W/This Property!), Newer Roof (Approx. 2 Years New) & So Much More! Complete W/Panel & SubPanel For Garage. 4 Car Parking In Asphalt Driveway W/Interlock Feature & *No Sidewalks. The Drive Thru Main Garage Brings You Right Into The Beautiful Backyard. Premium Location W/Convenient & Quick Hwy 400 Access. Close To Schools, Parks, All Amenities & More! (id:60626)
RE/MAX All-Stars Realty Inc.
2736 Peter Matthews Drive
Pickering, Ontario
EXCEPTIONAL FREEHOLD TOWNHOUSE LOCATED IN THE HEART OF THE SEATON COMMUNITY, OFFERING A MAGNIFICENTBLEND OF MODERN LUXURY AND PRACTICALITY. THIS STUNNING THREE-BEDROOM, THREE-WASHROOM HOME SPANS THREE STOREYS, 2000SQFT, AND IS PERFECTLY DESIGNED FOR CONTEMPORARY FAMILY LIVING. FLOODED WITH NATURAL LIGHT, IT FEATURES STYLISH CUSTOMFINISHES AND A SPACIOUS, OPEN-CONCEPT LAYOUT. THE MODERN KITCHEN IS EQUIPPED WITH A PANTRY, BREAKFAST BAR, QUARTZCOUNTERTOPS, AND UPGRADED STAINLESS STEEL APPLIANCES. NUMEROUS UPGRADES THROUGHOUT ADD TO THE HOME'S FUNCTIONALITYAND ELEGANCE. THREE GENEROUSLY SIZED BEDROOMS INCLUDE A PRIMARY SUITE WITH A WALK-IN CLOSET AND A SECOND BALCONYPERFECT FOR PRIVATE RELAXATION.OUTSIDE, A LARGE DRIVEWAY FITS THREE CARS IN ADDITION TO A TWO-CAR GARAGE, PROVIDING AMPLEPARKING AND STORAGE. CONVENIENTLY LOCATED WITH EASY ACCESS TO HIGHWAYS 401 AND 407, AND JUST 20 MINUTES FROM MARKHAM,THIS PROPERTY COMBINES CHARM, COMFORT, AND CONVENIENCE.DONT MISS OUT! (id:60626)
Exp Realty
112 Cedar Shores Drive
Trent Hills, Ontario
*2 Separate Properties* Waterfront oasis with western exposure on the beautiful Trent River with 70' of water frontage with dock and walk-in shoreline. Enjoy swimming, boating, and fishing along this lock-free 23km stretch of the Trent Severn Waterway between Hastings & Healey Falls. This charming family home boasts almost 1700sf of living space with lots of room for family and guests. Open concept great room boasts a kitchen with beautiful wood cabinetry, dining area and living room warmed by a central wood stove with a walk-out to the expansive deck. Open office area leads into family room/den (or 6th bedroom) with walk-out to deck. Large primary bedroom with double closets plus 4 additional bedrooms make this abode perfect for large families or gatherings with friends. Enjoy time outdoors and breathtaking sunsets on the partially-covered full-length deck with built-in bench seating overlooking the yard and riverfront. Detached 2-car garage with heated workshop, with work bench and separate electrical panel offers great bunkie potential as well as abundant storage. Shingles replaced 2023. Located on a quiet cul-de-sac with no immediate neighbours to the south makes offers the privacy and tranquility you've been looking for. Property comprised of 2 parcels - Main property 0.35 acre. Second parcel: 1.13 acres across the road (PIN: 512100173). Located in family-friendly Cedar Shores community East of Peterborough and just south of Havelock. Whether you are looking for year-round living on the water or a quiet weekend getaway, this property offers the waterfront living you've been dreaming of! (id:60626)
Tfg Realty Ltd.
2313 St Anns Road
West Lincoln, Ontario
This 2689 square foot character home sits on an acre of property with frontage on two roads, St. Anns and Sixteen Road in the quaint and quiet hamlet of St. Anns. You will enjoy sitting on the welcoming covered veranda sipping your morning coffee or on the back patio watching the wildlife. The front foyer features a beautiful wood staircase and detailed inlaid floors. The character continues with beautiful original trim, double wood pocket parlour doors, detailed inlaid floors and 9 high main floor ceilings in the living room, dining room and kitchen. The kitchen has been recently updated, has a side door with a fenced in area for pets or the kids. There are 5 bedrooms in the main part of the home with 4 piece bath located on the second floor. The 6th bedroom is located as part of above ground in law suite or teen retreat above the garage with kitchenette and private balcony. Just off the mud room is easy access to the pool deck and a 3 piece bathroom/laundry room. The back patio and deck overlook the huge backyard oasis with above ground pool for those hot days and fire-pit to enjoy with friends on those cooler nights. An attached double car garage is perfect for the hobbiest workshop. Discover the ultimate Country Package located approximately 20 mins from Hamilton or St. Catharines. (id:60626)
RE/MAX Escarpment Realty Inc.
510 - 20 Edward Street
Toronto, Ontario
Bright and spacious 2 Bed + Den with 2 Bath, boasting 755 sq ft of indoor space plus a 118 sq ft balcony. This beautifully designed 2-year-old unit features a functional open-concept layout with 9' ceilings, floor-to-ceiling windows, and a walk-in closet in the primary bedroom. The modern kitchen comes equipped with high-end stainless steel appliances. Conveniently located in the heart of downtown Toronto, this condo offers easy access to TTC Subway, Yonge/Dundas Square, Eaton Center, TMU, U of T, and major hospitals, all within walking distance. Amenities include: basketball court, gym, outdoor lounges barbecue stations, bar area & multimedia room **EXTRAS** Being sold under Power of Sale. Seller makes no representations or warranties - Property and appliances to be Sold in As-Is Where Is condition. (id:60626)
Home Standards Brickstone Realty
17 Adam Street
Brampton, Ontario
Located in the desirable Heart Lake West neighbourhood, this well-kept detached 3-bedroom, 4-bathroom home offers plenty of space, smart upgrades, and a finished basement making it a solid choice for families or anyone looking for a move-in ready property.Inside, you're welcomed by a bright, functional layout. The main floor features a comfortable living area, a formal dining room, and a modern kitchen with stainless steel appliances, ample storage, and a convenient eat-in breakfast bar perfect for casual meals or busy mornings.Upstairs, all three bedrooms are generously sized, with the primary suite offering a walk-in closet and private 3-piece ensuite. All bathrooms have been professionally renovated(2018), offering a fresh, modern feel. The finished basement adds valuable living space with a large rec room, an additional full bathroom, and room for a home office, gym, or guest suite. Step outside to your private backyard with a spacious deck, mature trees offering privacy and shade, and a new shed for extra storage. Its an ideal setup for entertaining, relaxing, or everyday family life.This home also offers practical updates that make a big difference: a metal roof (2018) you'll likely never need to replace in your lifetime, a new HVAC system(2022), and an owned hot water tank (2022) no rentals or added monthly costs. Situated on a quiet, family-friendly street close to schools, parks, shopping, transit, and Hwy 410, this property checks all the right boxes. (id:60626)
RE/MAX Aboutowne Realty Corp.




