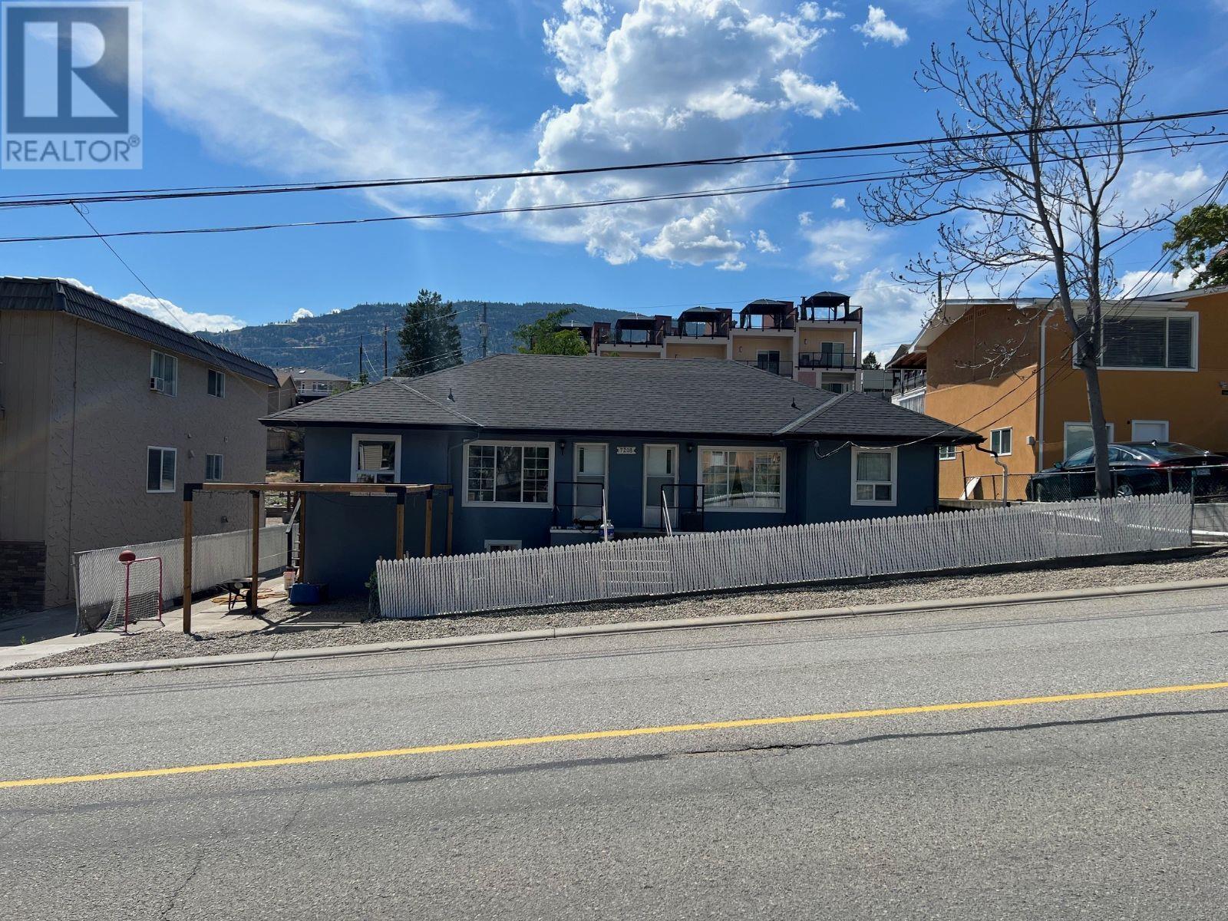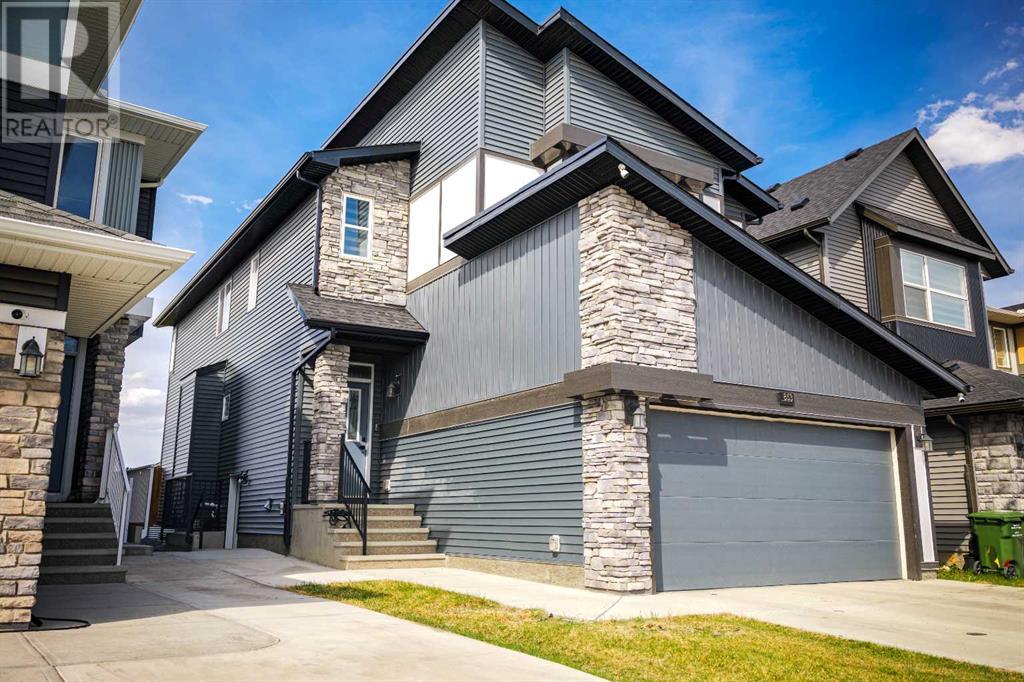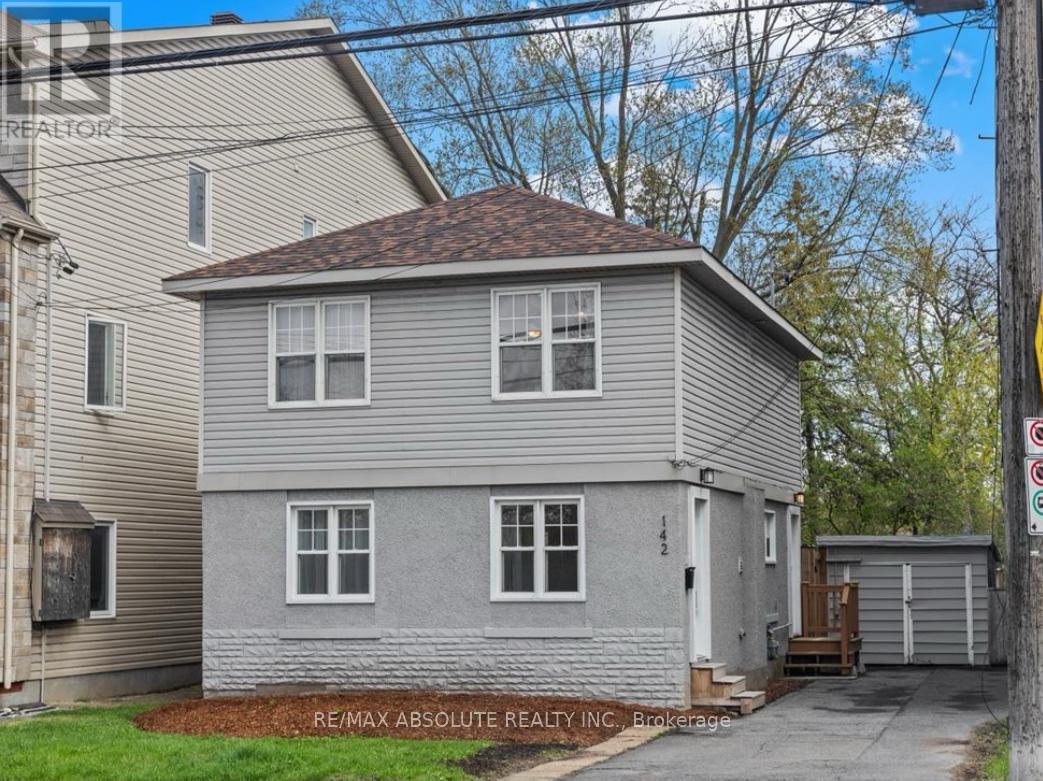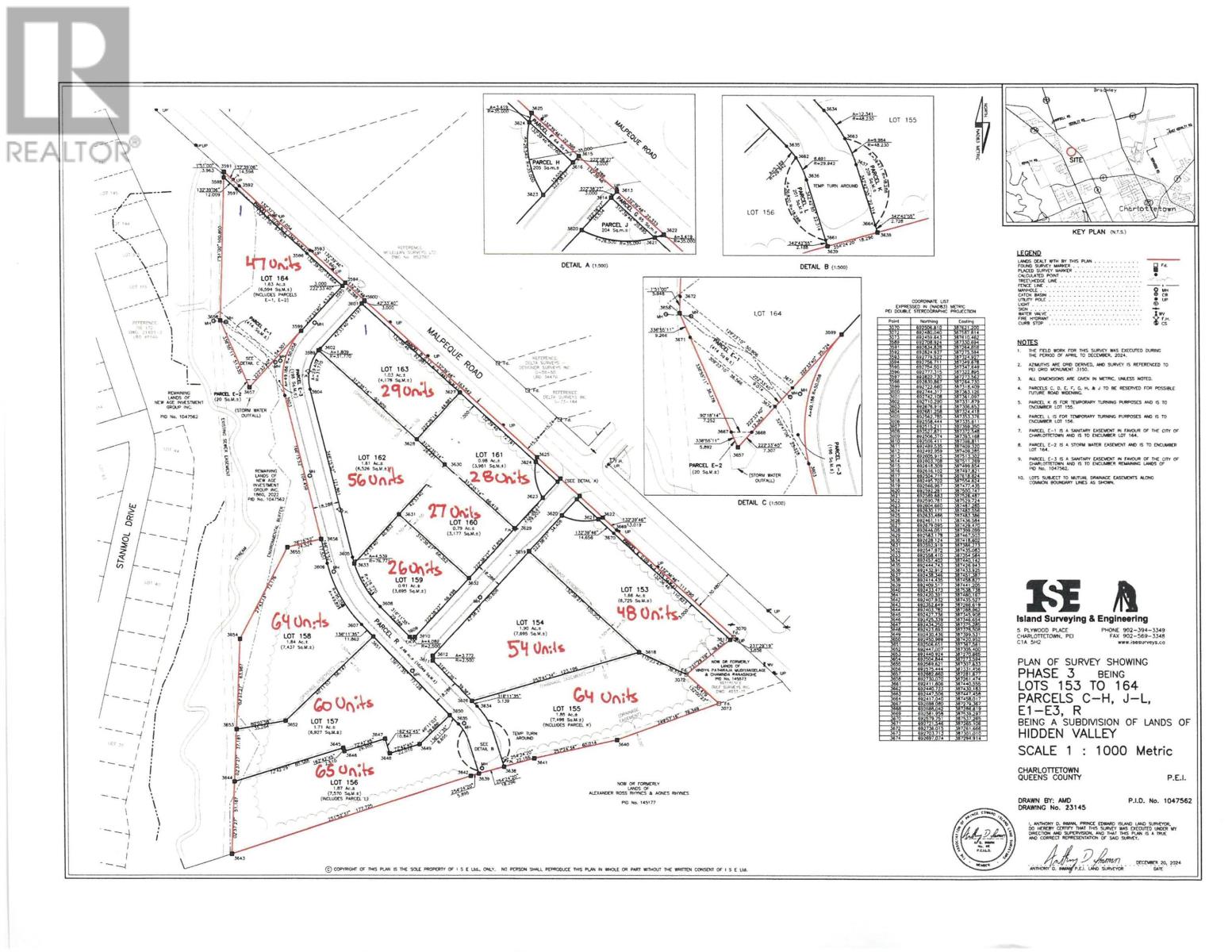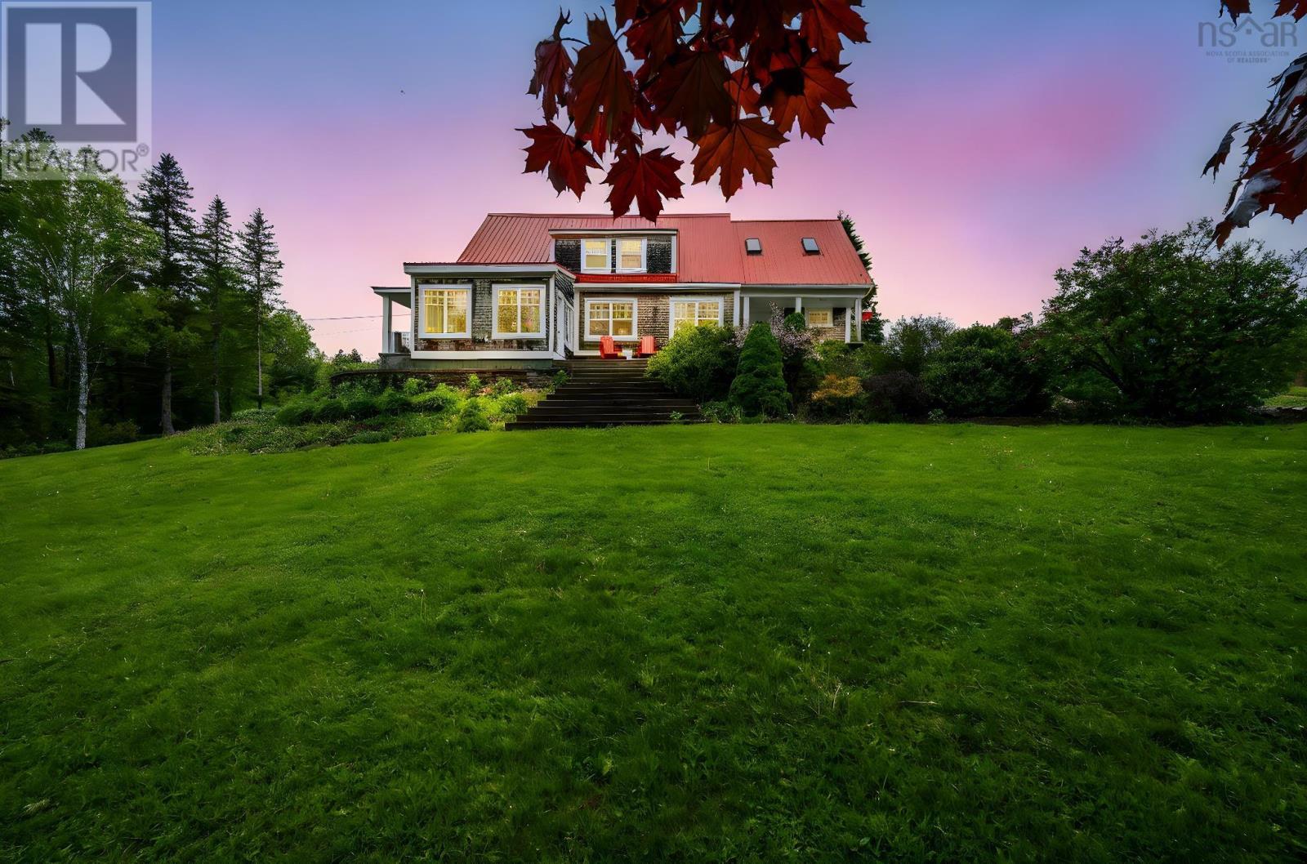7208 89th Street
Osoyoos, British Columbia
Click brochure link for more details. Small 4-plex building comprised of 2x 2-bedroom 1 Bath units and 2x 1 bedroom and den 1 bathroom units, see attached laser measurements. All properties each have their own laundry facilities. No common area power with 4 separate electrical meters, plenty of off-street parking in the rear of the property. Matching shed constructed-2022 in rear also. Very near to the Elementary school and town main street, approx. 400 meters from 2 public beaches. Older solid construction which limits sound transfer between units. Ideal staff housing location. A great opportunity for a house-hack, live in 1 unit and rent out the other 3. Predictable passive income strategy in a wonderful little community. Potential staff-housing suitable property. (id:60626)
Honestdoor Brokerage Inc.
4618-4622 4 Avenue
Edson, Alberta
Investment Opportunity!! Multi Unit Commercial Building located on Highway 16 Westbound. 3200 square foot building separated into two 1600 sq ft retail locations with centre firewall, zoned C-2 Service Commercial and an adjacent Residential Home with double car garage zoned R-2 General Residential. The East side unit was completely renovated 4 years ago and is leased to a local communications store. It features a large front retail space with new ceramic tile throughout, 2-pc bathroom, 2-offices, full kitchen with new cabinets & appliances, utility room and storage. 8 Ft overhead door for future shop use if required. The West side is leased to a local Water Store and consists of a large front retail space, water disbursement vending machine room open 24 hours, office, 2-pc bathroom, kitchenette, storage and shop bay with 2-overhead doors. Each location has plenty of staff and customer parking, security roll shutters, large digital overhead sign, air conditioning, separate power meters, floor furnace, plus a shared boiler for in-floor heat (gas, water, sewer are shared). Also included is a 2-Bedroom, 1-Bathroom adjacent House with Dbl Detached Garage on a 7000 sq.ft lot. The house is rented, well maintained and has a newer tin roof, some windows, furnace in 2023, and HWT in 2024. Additional lease information available to interested buyers. (id:60626)
Century 21 Twin Realty
853 Corner Meadows Way Ne
Calgary, Alberta
Welcome to a rare opportunity in prestigious Cornerstone — a showstopping 7-bedroom home with over 3,100 sq. ft. of premium living space plus a fully legal 2-bedroom basement suite!This meticulously maintained and thoughtfully upgraded property is ideal for multi-generational living, savvy investors, or growing families looking to maximize space, style, and income potential — all in one.The main level boasts a bright, open-concept layout, anchored by a chef-inspired kitchen with quartz countertops, stainless steel appliances, a fully equipped spice kitchen for added culinary flexibility, a spacious bedroom which could function as den or a home office, and a full bathroom.The upper level features generously sized bedrooms, including a luxurious front facing primary suite with a spa-inspired ensuite and large walk-in closet.Mortgage helper alert! The 2-bedroom legal basement suite with separate entry is ready to generate passive income or accommodate extended family with comfort and privacy.Backing onto a tranquil green space with no rear neighbours, the concrete patio offers a peaceful outdoor retreat — perfect for relaxing or entertaining. Bonus upgrades include: High-end zebra blinds | Central A/C for year-round comfort | CCTV security system | Premium vinyl plank flooring throughout main floor. Located just minutes from schools, shopping, transit, and with quick access to Stoney Trail, this home delivers space, luxury, and convenience in one of Calgary’s fastest-growing communities.Don’t miss your chance to own this incredible home — book your private showing today and discover unmatched value in Cornerstone! (id:60626)
Cir Realty
18 Creek Ridge Street
Kitchener, Ontario
SOPHISTICATED two-story gem that is the epitome of style and function. This ELEGANT open-concept main floor features gorgeous hardwood, a stunning modern kitchen with cabinetry to the ceiling, quartz countertops & backsplash that flows seamlessly into a bright and airy living space, complete with large windows that flood the home with natural light. The dining area opens directly to a private fenced backyard, ideal for summer evenings and weekend gatherings. Upstairs, you’ll find a luxurious primary suite with an incredible walk-in closet and spa-like ensuite, along with the convenience of an upper-level laundry room. With tasteful finishes throughout including custom window treatments and a PROFESSIONALLY LANDSCAPED low maintenence yard -- make this your home. Measurements as per iguide. (id:60626)
Royal LePage Wolle Realty
24 Scotia Lane
Whitehorse, Yukon
Step into this brand new 4-bedroom, 3-bathroom home, designed & built by Eclipse Homes. With approximately 2,300 square feet of thoughtfully designed living space and a spacious 500 square foot DOUBLE garage, there's plenty of room to meet all your needs. Upstairs, you'll find four generously sized bedrooms, including a luxurious primary suite with a private ensuite. Both the ensuite and the shared guest bathroom feature double vanities for added convenience and style. The main floor offers open-concept living, highlighted by a stunning Merit kitchen complete with painted maple cabinetry, soft-close features, quartz countertops, and sleek black accents that bring a modern, sophisticated touch throughout the home. Built with exceptional attention to detail, this home delivers quality, comfort, and timeless design in every corner. Don't miss your chance to own this impressive new home. Contact your REALTOR® today to schedule a private showing. (id:60626)
RE/MAX Action Realty
142 Lees Avenue
Ottawa, Ontario
NO rear neighbours! This home backs onto beautiful Springhurst Park that fronts onto the Rideau River! GREAT size FENCED backyard- the lot size is 35 feet x 100 ft allowing for many development options! This is your opportunity to own in a vibrant growing community neighbouring Greystone Village! Everything you need is in walking distance! VERY convenient living & easy highway access! New flooring throughout! Only carpet in the home is on the stairs! Home was renovated in 2022- finished beautifully in neutral tones! VERY CLEAN, QUIET & SUPER bright!!! Freshly painted! Open concept kitchen to the living & dining room! Large deck in the SOUTH facing backyard through the new patio doors! HUGE primary- could use half as an office or nursery! Currently there is 1 additional bedroom on the 2nd level PLUS a loft, the seller is willing to turn loft into a bedroom allowing for 3 bedrooms on the 2nd level so 4 bedrooms in total! 2nd level laundry! DETACH single car garage is 22x10, driveway can accommodate 3 cars! ROOF & FURNACE 2021, AC 2022. Current zoning is R3P, projected N4 zoning as per City's draft bylaw to come into effect Dec 2025. MUST be seen! (id:60626)
RE/MAX Absolute Realty Inc.
593 Kingsview Ridge
Langford, British Columbia
This lovely 3-bedroom, 2-bathroom family home backs onto Mill Hill Park, offering beautiful sunset views and rare backyard privacy. The open-concept main floor features vaulted ceilings, maple-engineered hardwood, a gas fireplace, and a cook’s kitchen with a gas range and generous counter space. The main level includes the spacious primary suite—with dual closets, patio access, and an ensuite with a deep soaker tub—as well as a second bedroom, perfect for kids or guests. The lower level adds versatility with a third bedroom and a large family room with a second gas fireplace—ideal for relaxing or entertaining. Step out to a west-facing deck, perfect for enjoying sunsets, and relax in the fully fenced backyard, where a stunning rock wall provides exceptional privacy and a peaceful, secluded atmosphere. Set on a quiet street, this home also offers a garage and double driveway. It’s the perfect blend of comfort, space, and location—move-in ready for your family! (id:60626)
Sotheby's International Realty Canada
1424 Northmount Drive Nw
Calgary, Alberta
LUXURY LIVING & EXQUISITE REDESIGN in this fully renovated house from the bones, located in the beautiful community of Brentwood. 3 years ago - New plumbing, New Electrical, New Lux windows all over and Bigger windows in the basement, new soffit, new fascia, new Hardie board siding, New Deck, New Porch, New Flooring, New Carpet, New Bathrooms with New design, New Lights, New High-Efficiency Furnace, New Hot water Tank, What's old in this house? This home is a true masterpiece with design features you won't find in most homes. Check out the vast foyer and open area consisting of a living room, dining room, and kitchen when you enter. Front of the door, the Bedroom/office would be great for work from home, got upgrades like wainscoting and a door to go to the backyard and garage. Kitchen with high-end Bosch appliances, glossy cabinets to the ceiling, and Bosch island cooktop. The living room got a Floated featured wall with a fireplace. Quartz island with waterfall edges, Engineered hardwood flooring diagonal installed on the overall main floor. Primary bedroom with big window and wainscotting on the back wall with crown moulding including LED lights. Master ensuite is EXQUISITE with custom shower and steam bath, full slab QUARTZ all over the bathrooms even on the floor, shower wall, shower ceiling, countertop, and backsplash. His & her sink, lots of drawers, good size walk-in closet. Good size 3rd bedroom with desk space. The basement welcomes you with a wet bar, and a vast living room with wainscoting all around can be used as a living room with a sports table—the 4th bedroom in the basement with a huge walk-in closet. The basement bathroom is a must-see, His & Her sink, Jacuzzi, huge custom shower with LED lights, full slab quarts all over the bathrooms, even on the floor and shower wall, shower seat, countertops, and backsplash. Don't miss the opportunity, call your favourite realtor now! (id:60626)
Cir Realty
Lot 153 Hidden Valleyphase 3
Charlottetown, Prince Edward Island
Multi-unit development lot located in the popular Hidden Valley Phase 3 Subdivision, just off Malpeque Road in Charlottetown. This 1.66-acre parcel is approved for up to 48 apartment units or condominiums. Public road in place & Public transit just steps away . Property is conveniently close to schools, shopping, and all Charlottetown amenities. Survey available. (id:60626)
RE/MAX Charlottetown Realty
Keller Williams Select Realty
Exit Realty Pei
906 Woodville Road
Newport, Nova Scotia
Meander River Homestead - A Truly Stunning Revival Welcome to Meander River Homestead, where history meets modern comfort in this beautifully restored century home. Nestled along the river and surrounded by five enchanting acres, this 3-bedroom, 3-bathroom residence offers a rare blend of craftsmanship, serenity, and thoughtful design. Step inside and experience a home where every detail tells a story. The open-concept main floor - featuring living, dining, and kitchen spaces - is perfect for entertaining. Repurposed wood from the property was milled to create warm plank flooring, a rich butcher block island, and classic trim throughout. The office is a bright space to work from home, or to just curl up with a good book. The sun-soaked sunroom and the spacious mudroom (complete with laundry sink) add both charm and function - ideal for rinsing off boots or your four-legged friend after a day outdoors. Upstairs, the primary suite offers peace, privacy, and a spa-like en suite. Two additional bedrooms share a Jack-and-Jill bathroom with character-rich exposed brickwork. Don't miss the bonus family room, perfect for movie watching! Step outside to a scene straight from a fairy tale: wander through your private field of 1,000 lavender plants, tend to your raised flower and vegetable beds, or explore the hop-yard. There's even room to expand your garden dreams. The 30 x 40 barn is ready for storage, creative projects, or new hobbies inspired by your new lifestyle. Additional Features Not To Be Missed: Chef's kitchen with gas range, Generac generator for peace of mind, Storage Pantry in Kitchen, Original stone cellar - ideal for preserves, wine, and storage, an exceptional yard you'll love to stroll through. This homestead is more than a property - its a way of life. Come and experience the beauty, purpose, and tranquility that only Meander River can offer. (id:60626)
Red Door Realty
470048 Rge Road 25
Rural Wetaskiwin County, Alberta
This beautiful, 80-acre parcel with an immaculate yard site, 1435 sq ft home, and almost $11,000 in annual surface lease revenue is an opportunity you won't want to miss. Drive into the yard and you'll see evidence of pride of ownership and attention to detail. The 1435 sq ft modular home (1998), placed on a full concrete basement, has three bedrooms and two bathrooms upstairs along with a deck off the dining area and main floor laundry located by the back entrance. Downstairs is an additional 3 pce bath, large sitting area, family room, office area, utility room and cold room. Connected by a breezeway is the 24 x 26 garage, with a wood stove for heating. Outbuildings include a 28 x 48 shed with dirt floor, a 36 x 80 tarp building ( new tarp in 2021), a 40 x 60 metal-clad pole shed with partial concrete floor, bunk house, gazebo, and two garden sheds. Nicely situated 1/2 mile off of hard top and near to three lakes, this one of a kind property needs to be seen to be appreciated. (id:60626)
Moore's Realty Ltd.
235-237 Guigues Avenue
Ottawa, Ontario
Spacious 5-Bedroom Home in the Heart of Ottawa Multi-Gen Living or Duplex Potential! Welcome to a rare find in the heart of Ottawa, a beautifully updated 5-bedroom home that was originally designed as a duplex and can easily be converted back! Whether you're dreaming of multi-generational living, income potential, or just need extra space, this property offers incredible flexibility in a prime central location. Currently enjoyed as a single expansive residence, the home features a thoughtfully integrated layout with 5 bedrooms, 2 full bathrooms including a 4-piece and a 3-piece, 2 full kitchens, and generous living space perfect for growing families or hosting guests. The dual kitchens make this home ideal for extended families, in-laws, or those considering a future rental setup. Step outside to your private backyard retreat, complete with a sun-filled deck perfect for entertaining, relaxing, or creating your own urban garden. Tucked away in a desirable Ottawa neighbourhood, you're just minutes from top schools, parks, shopping, transit, and every amenity you could need. Live large as one home or easily reconfigure into two units the choice is yours. Whether you're looking to offset your mortgage, accommodate extended family, or generate rental income, this one-of-a-kind property offers space, style, and opportunity. Don't miss your chance to make it yours! (id:60626)
Exit Realty Matrix

