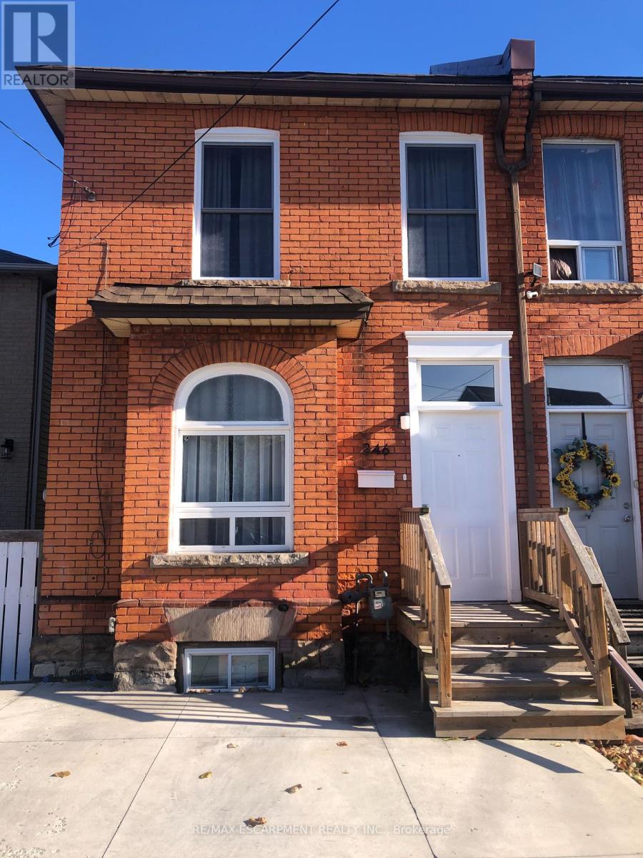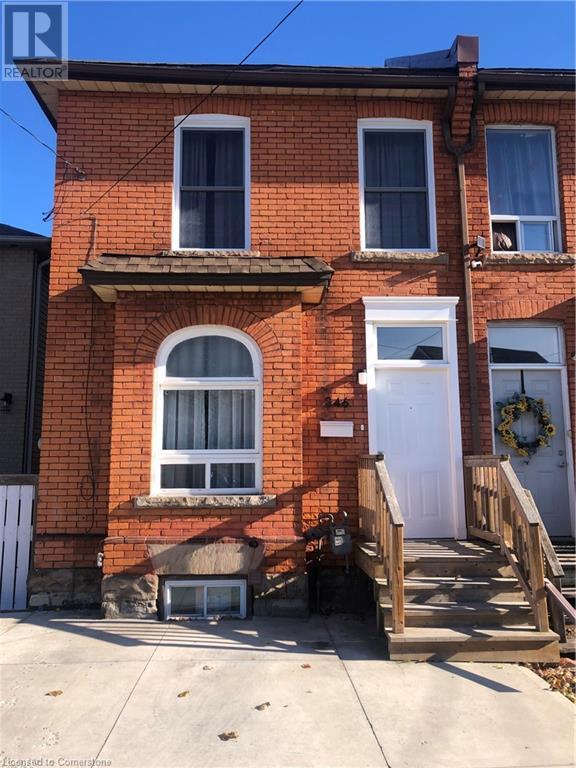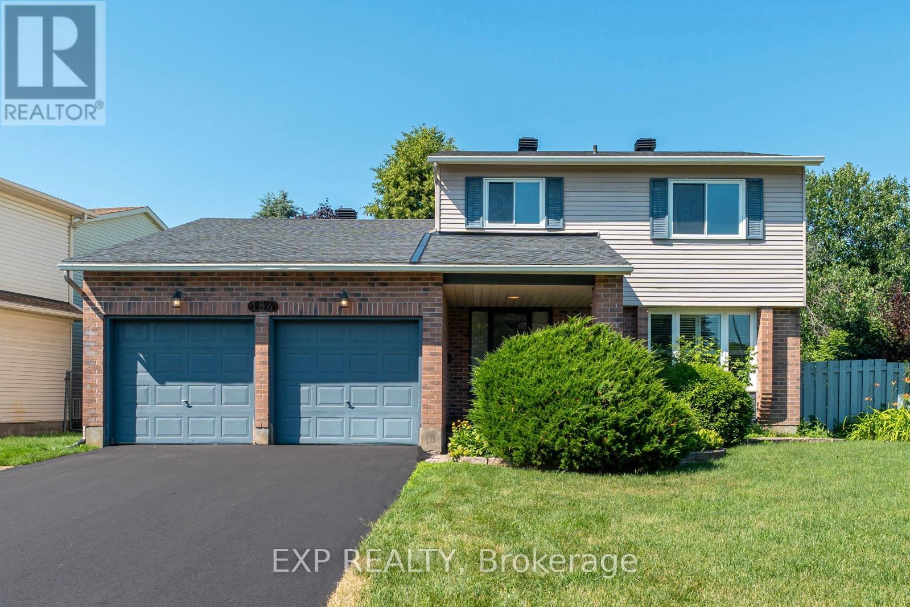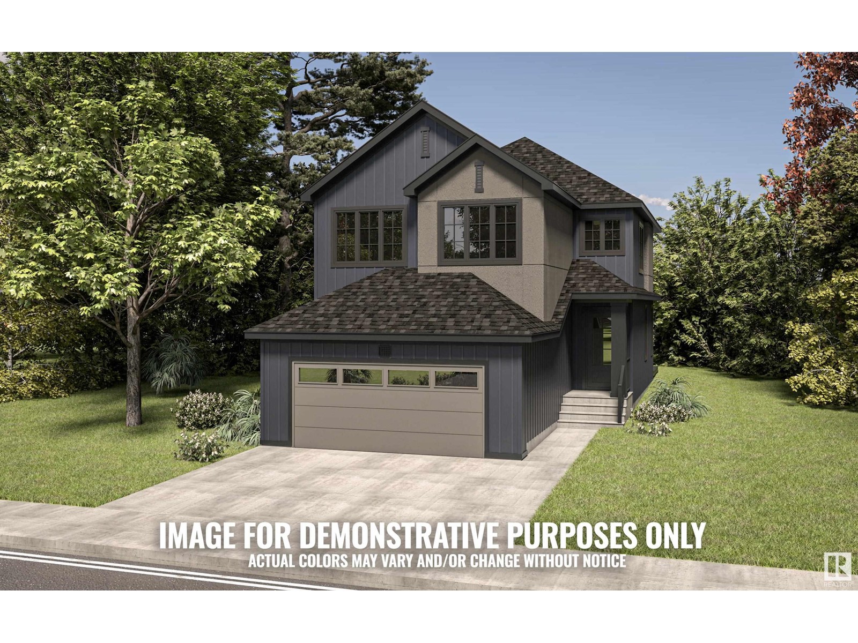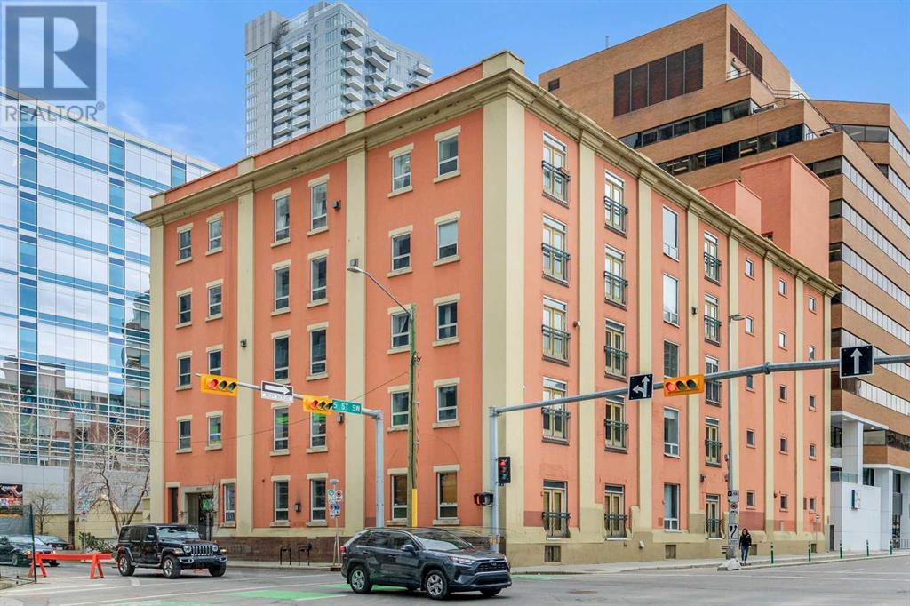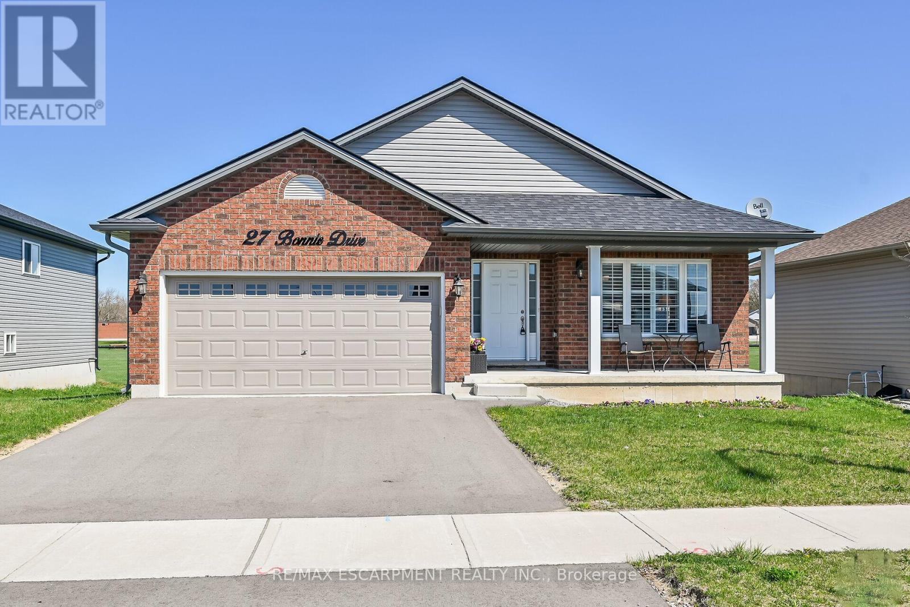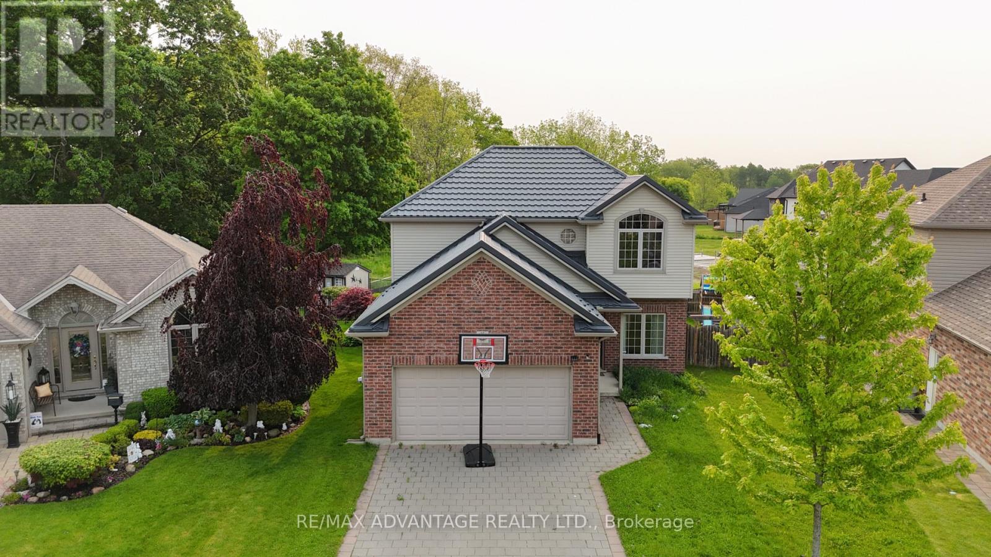68 Harvest Oak Way Ne
Calgary, Alberta
Click brochure link for more details. Welcome to one of the largest bi-level homes in sought-after Harvest Hills!This beautifully maintained corner property offers unbeatable convenience with everything you need just a short walk away, plus a bus stop right beside the house for easy commuting including direct access to the airport.Enjoy the oversized double attached garage along with abundant street and alley parking, making it perfect for families or entertaining guests.The main level features vaulted ceilings and an open-concept living area centered around a stunning oak feature wall with a cozy wood-burning fireplace and gas log lighter, one of two in the home. The spacious kitchen is a chef’s delight, offering upgraded appliances, solid oak cabinetry, and generous counter space.The large primary bedroom includes a private 4-piece on-suite, while a second full bathroom serves the additional upstairs bedroom and open office, which can easily be converted into a third bedroom if desired.From the kitchen, step out onto a wide, partially covered deck that spans the width of the house, including a charming three-season sunroom perfect for relaxing in any weather.The fully finished lower level includes three more bedrooms, a 3-piece bathroom, laundry room, and a second living room with another wood-burning fireplace.This home stays cool year-round with a powerful central air conditioning system.Recent upgrades include: All new flooring (2022), New roof and rain gutters (2024).Outside, enjoy dual fountains in the front flower garden and a backyard oasis with fruit trees, berry bushes, and a large heated shed, ideal for hobbies or extra storage.With 2,600 sq. ft. of developed living space, this is a rare find in an incredible location. Don't miss your chance to call this Harvest Hills gem home! (id:60626)
Honestdoor Inc.
6 Appaloosa Way
Cochrane, Alberta
Welcome to 6 Appaloosa Way in Cochrane, a beautifully designed family home offering over 2,200 square feet of modern, functional living space in a growing and family-friendly community. Built by Daytona Homes, this three-bedroom, two and a half bathroom property is packed with features that balance everyday convenience with long-term potential, including a side entrance and zoning for a future legal suite, a valuable option for multi-generational living or additional income down the road.Step through the front door or enter from the double attached garage, and you're immediately welcomed by a well-organized mudroom that connects directly through a walk-through pantry and into the kitchen. This layout keeps things efficient, especially on busy days when unloading groceries or managing the daily rush. At the heart of the home, the spacious open-concept kitchen features a central island with a flush eating bar, abundant prep space, and sleek modern finishes. Whether you're cooking, entertaining, or helping with homework at the island, this kitchen offers flexibility and flow.Just across from the kitchen is a versatile office or den, an ideal space for working from home, setting up a hobby zone, or keeping life organized. The kitchen also opens onto the bright great room and dining nook, offering a connected and inviting layout where natural light fills the space and everyday life feels open and relaxed.Upstairs, the thoughtful layout continues to impress. At one end of the home, the primary suite offers a private retreat complete with a five-piece ensuite that includes dual vanities, a soaker tub, a separate tiled shower, and an enclosed water closet. The walk-in closet provides plenty of room for storage and organization. Down the hall, two well-sized secondary bedrooms are tucked at the opposite end, each with easy access to a modern four-piece bathroom and a dedicated laundry room, making day-to-day living a breeze. Finishing off the upper floor is a large bonus room at the end of the hall, ideal for movie nights, a kids’ play area, or a quiet escape to unwind.The side entrance and future legal suite zoning add serious value and flexibility to this home, whether you're thinking of future rental income, creating a private space for extended family, or simply investing in options for the years ahead.Located in one of Cochrane’s newest and most desirable communities, with access to parks, scenic trails, schools, and local amenities, 6 Appaloosa Way is more than just a home. It’s an opportunity to build a lifestyle in a space that grows with you. Book your private tour today and explore everything this exceptional Daytona Homes build has to offer. (id:60626)
Royal LePage Benchmark
346 Hughson Street N
Hamilton, Ontario
Welcome to this well-maintained 2.5-storey semi-detached brick home, ideally located just steps from the GO Station and within walking distance to Bayfront Park, Biking and walking trails, shops and public transit in a highly sought-after neighbourhood. This charming home features 2+1 bedrooms and 2.5 bathrooms, offering a functional layout with no carpet throughout. The spacious primary bedroom was created by combining two smaller rooms and now features a full wall-length closet. The second-floor bathroom has been fully renovated, adding modern comfort to this classic home. The updated kitchen is a showstopper, boasting a new 11.5-foot quartz countertop, vinyl plank flooring, a commercial-grade sink and faucet, porcelain tile backsplash, and dimmable under-cabinet LED lighting. Colonial-style upgrades throughout include custom crown and wall molding, updated front entry door, and interior door casings. The home also features upgraded windows in the master bedroom and dining room, and a new washer and dryer (2024). Additional multi use area in the attic allows for extra storage or work space. A separate basement apartment with a walk-up entrance offers great income potential or space for extended family. Outdoors, enjoy a custom-built backyard shed, enclosed under-deck storage, and an enclosed vegetable garden perfect for urban gardening. Double wide concrete driveway parking in this area is an added bonus. With plenty of thoughtful upgrades and an unbeatable location, this home is a rare find you wont want to miss. (id:60626)
RE/MAX Escarpment Realty Inc.
346 Hughson Street N
Hamilton, Ontario
Welcome to this well-maintained 2.5-storey semi-detached brick home, ideally located just steps from the GO Station and within walking distance to Bayfront Park, Biking and walking trails, shops and public transit in a highly sought-after neighbourhood. This charming home features 2+1 bedrooms and 2.5 bathrooms, offering a functional layout with no carpet throughout. The spacious primary bedroom was created by combining two smaller rooms and now features a full wall-length closet. The second-floor bathroom has been fully renovated, adding modern comfort to this classic home. The updated kitchen is a showstopper, boasting a new 11.5-foot quartz countertop, vinyl plank flooring, a commercial-grade sink and faucet, porcelain tile backsplash, and dimmable under-cabinet LED lighting. Colonial-style upgrades throughout include custom crown and wall molding, updated front entry door, and interior door casings. The home also features upgraded windows in the master bedroom and dining room, and a new washer and dryer (2024). Additional multi use area in the attic allows for extra storage or work space. A separate basement apartment with a walk-up entrance offers great income potential or space for extended family. Outdoors, enjoy a custom-built backyard shed, enclosed under-deck storage, and an enclosed vegetable garden — perfect for urban gardening. Double wide concrete driveway parking in this area is an added bonus. With plenty of thoughtful upgrades and an unbeatable location, this home is a rare find you won’t want to miss. (id:60626)
RE/MAX Escarpment Realty Inc.
184 Des Pins Place
Ottawa, Ontario
Tucked away on a quiet cul-de-sac just a 5-minute stroll to Innes Plaza, this beautifully maintained home sits on an oversized corner lot that offers both privacy and space in equal measure. From the moment you step into the bright, tiled foyer, you'll feel the warmth and functionality this home exudes. The main level features hardwood floors throughout and a spacious flow between the living and dining rooms - perfect for gathering or unwinding. Large bay windows bring in plenty of natural light, adding charm and character to the space. The kitchen offers granite countertops, stainless steel appliances, and abundant cabinetry, making it as practical as it is inviting. A convenient powder room on this level adds to the everyday comfort. Upstairs, you'll find three well-sized bedrooms and two full bathrooms, including a generous primary suite complete with its own private ensuite. Hardwood floors continue throughout, creating a seamless and timeless feel. The fully finished basement provides even more room to stretch out - ideal for a home office, rec space, or guest retreat. Step outside to discover one of the homes most impressive features: a massive, fully fenced backyard with plenty of room to relax, entertain, and play. Whether it's hosting a BBQ, tossing a ball around, or unwinding beneath the charming gazebo, this outdoor space is truly special. A double car garage and wide driveway offer plenty of parking, and the location puts you close to parks, schools, shopping, and transit. This is the kind of home that checks all the boxes - and then some. Some photos are virtually staged. (id:60626)
Exp Realty
6 Willow Street Unit# 702
Waterloo, Ontario
Desirable “Niagara” floor plan with Southern Exposure and 2 “side by side” parking spaces. Waterpark Place offers a Luxury Lifestyle and amenities like no other in Waterloo, and located a walk away from the vibrant Uptown restaurants, City Center and shops. Top reasons why this suite is a favourite in the building? 1. The bedrooms are located at opposite ends of the unit. 2. The wide foyer with great views of the living space as you walk in. 3. The solarium is a fantastic versatile space perfect for music, office, tv, library, anything! 4. The dining room is open to the living room allowing extended dinners! This suite is move in ready with no carpets, custom window blinds throughout, off-white paint throughout (except primary bedroom), fast closing available. The building is well run and offers a beautiful large indoor pool, sauna, fully epuipped exercise room, party/games/billiards room, library, guest suites, outdoor patio area with gazebo, bbq and lounge areas, plus lots of visitor parking. This building is for the buyer looking for a lifestyle and community. (id:60626)
RE/MAX Twin City Realty Inc.
1 Cloutier Cl
St. Albert, Alberta
Introducing The Abbey by Justin Gray Homes! Situated on a CORNER LOT in the INCREASINGLY POPULAR COMMUNITY OF CHEROT. Boasting 2,088sqft of unparalleled craftmanship. Step into your GRAND foyer leading to a spacious DEN perfect for a home office. The OVERSIZED dbl garage and stylish 2pc pwdr room are just around the corner. The WALK-THRU PANTRY features arched walkways & CUSTOM cabinetry, complementing the kitchen's 5-piece shaker style cabinets & WOODEN SOFT CLOSE DOVE-TAILED drawers. Entertain with ease around the inviting kitchen island with QUARTZ countertops. The main level boasts large windows & a cozy GAS fireplace, creating a bright & inviting living space. Upstairs, discover a BONUS ROOM, LAUNDRY, 2 beds with HUGE windows, and a luxurious primary. The primary offers a VAULTED ceiling, bedside sconces, a 5PC SPA-LIKE ENSUITE, and a WIC with MDF shelving. Enjoy high-efficiency living w/ SOLAR ROUGH-INS, hot water on demand & triple-pane windows. Photos of similar model, finishes/layout may vary. (id:60626)
Maxwell Polaris
#44 2307 Twp Road 522
Rural Parkland County, Alberta
Welcome to highly sought-after West Point Estates on Jackfish Lake. Ready to enjoy. WILL CONSIDER ALL TRADES OF VALUE! With $250K of improvements t’s fenced, gated, landscaped with decks, bunk house, power & a drilled well so you’re you’re one step closer to making your vision a reality. No time limit to build. Choose your own builder. This stunning 2.2 acre parcel offers the perfect canvas for your custom dream home. Conveniently located just 15 mins west of Stony Plain & Spruce Grove on paved roads with quick access to Highways 16, 770 & 627, this is lake life at its finest.The gently sloping lot backs onto the lake offering both privacy & water views. Jackfish Lake is renowned for its clean, spring-fed waters ideal for swimming, boating, and water sports. Build a year round residence or a summer retreat, this is a rare opportunity to create lasting legacy for family in one of the region’s most sought after lake communities. Purchase together with Lot 43 which is across the street listed @ 250,000. (id:60626)
Century 21 Masters
401, 535 10 Avenue Sw
Calgary, Alberta
Live/Work Options in this Historic Loft! Amazing rare opportunity for either loft style living at its finest or a tremendous work space for a low traffic business. Either way you will be inspired by this historic brick loft designed space in the Hudson. Located on 10th Ave and 5th St SW, whether for business or personal use, a great location - convenient to downtown. There are 2 parking stalls. One titled underground stall and one assigned surface stall that stays with the unit. There is an additional separate storage locker as well. The unit is a large 1 bedroom with a full ensuite and the rest of the space is wide open with an additional half bathroom. Currently configured for a work space with temporary walls to create work areas. The master bedroom is the conference room. If you want to be inspired by historic design, need an amazing location, want space, and looking for 2 parking spots... don't miss this rare opportunity! (id:60626)
RE/MAX Realty Professionals
27 Bonnie Drive
Haldimand, Ontario
Stunning, Beautifully upgraded 2 bedroom, 2 bathroom Bungalow built in 2021 on sought after Bonnie Drive and situated on premium lot 57 x 102 lot backing onto school field area. Incredible curb appeal with attached double garage, recent paved driveway, tasteful landscaping, brick & complimenting sided exterior, & back deck with concrete patio area. The gorgeous interior offers 1428 sq ft of distinguished living space highlighted by hardwood floors throughout, upgraded kitchen cabinetry with breakfast bar & stainless steel appliances, formal dining area, large main floor living room, additional main floor family room, 2 spacious bedrooms including primary suite with 3 pc ensuite bathroom, desired MF laundry, & primary 4 pc bathroom. The unfinished basement provides the opportunity to double your living space or offers great storage. Ideal for those looking for main floor living, young family, or the first time Buyer. Irreplaceable Hagersville Bungalow! (id:60626)
RE/MAX Escarpment Realty Inc.
2491 & 2495 Union Road
Montrose, Prince Edward Island
Welcome to this exceptional property, offering both modern comfort and incredible versatility, all set on a private, tree-lined lot. This unique property includes two homes, making it the perfect opportunity for multi-generational living, rental potential, or simply enjoying extra space for family and friends. The main residence is a beautifully designed rancher. Upon entering, you'll be greeted by a spacious foyer with plenty of storage. The open-concept kitchen and dining area feature stunning solid wood cabinetry, creating an inviting space for both everyday living and entertaining. The family room is perfect for unwinding, while the more formal living room offers a lovely space for gatherings. Down the hall, you'll find a full bathroom with laundry, a generously sized bedroom, and the expansive master suite, complete with a walk-in closet and ensuite bathroom. The lower level boasts another well-sized bedroom, a full bathroom, and ample storage space. For the ultimate in relaxation and entertainment, the large rec room features a custom-built bar and a cozy propane fireplace with a beautiful stone surround, perfect for family gatherings. This home also includes an attached three-bay garage, providing plenty of room for parking and storage. In addition to the traditional oil and wood-burning furnaces, a heat pump was added in 2023, ensuring year-round comfort and energy efficiency. A detached, fully wired, and insulated garage offers even more space for your hobbies or storage needs. The second home on the property is a charming back-split. This home offers 4 bedrooms and 1 bathroom, with a convenient bay door underneath for easy access to additional storage. The home is equipped with both oil and wood heating options, providing flexibility for your comfort. A detached garage adds further storage options, making this property even more accommodating. With two separate homes, you have the flexibility to live in one and rent the other. (id:60626)
Provincial Realty
125 Deborah Drive
Strathroy-Caradoc, Ontario
Welcome to Deborah Drive in the north end of Strathroy! This 2 Storey 4 Bed 4 Bath home with finished lower level, attached garage and beautiful fully fenced backyard facing the forest is the perfect place to raise your family. The main floor consists of an open concept layout with many windows facing the backyard + sliding door which allows light to flood the home. A prime chef's kitchen with breakfast bar island! Maple wood cabinetry, black granite countertops, stainless steel appliances, pantry and sink overlooking the backyard! Plus a large dining area. Pride of ownership is evident here with many extras and upgrades. Steel E-Tile Roof (2021), Hickory Hardwood floors throughout the main, 2nd level & Staircase, Custom California Shutters, Modern Lighting (2023), Washer & Dryer (2022). Upstairs holds a massive master bedroom with spacious ensuite, separate soaker tub & walk-in closet. Each bedroom has plenty of room and closet space. Finished lower level with tall ceilings, potlights and large windows. Expansive rec room + another bedroom, bathroom and more storage! Plenty of storage throughout: closet near the front door, pantry in kitchen, linen closet, mudroom + laundry. The backyard is wide enough to comfortably kick or throw a ball with your family while looking at Strathroy Conservation Forest. Access to the interlocking patio from the main sliding door. Cedar Gazebo with privacy panels (2023)! Stainless Steel BBQ (2022), Garden Shed, Wooden playset with slide swings etc (2022) + wooden playhouse (2022). Double wide driveway. Large garage with overhead storage and inside entry to mudroom. +++ much more not mentioned here! Located close to many amenities including Strathroy Conservation, Nature Trails, Elementary & Highschools, Grocery, Medical, Banking, Gas & quick access to 400 Series Highways. Come view this family home today! **EXTRAS** BBQ, Playset, Playhouse, Shed. (id:60626)
RE/MAX Advantage Realty Ltd.



