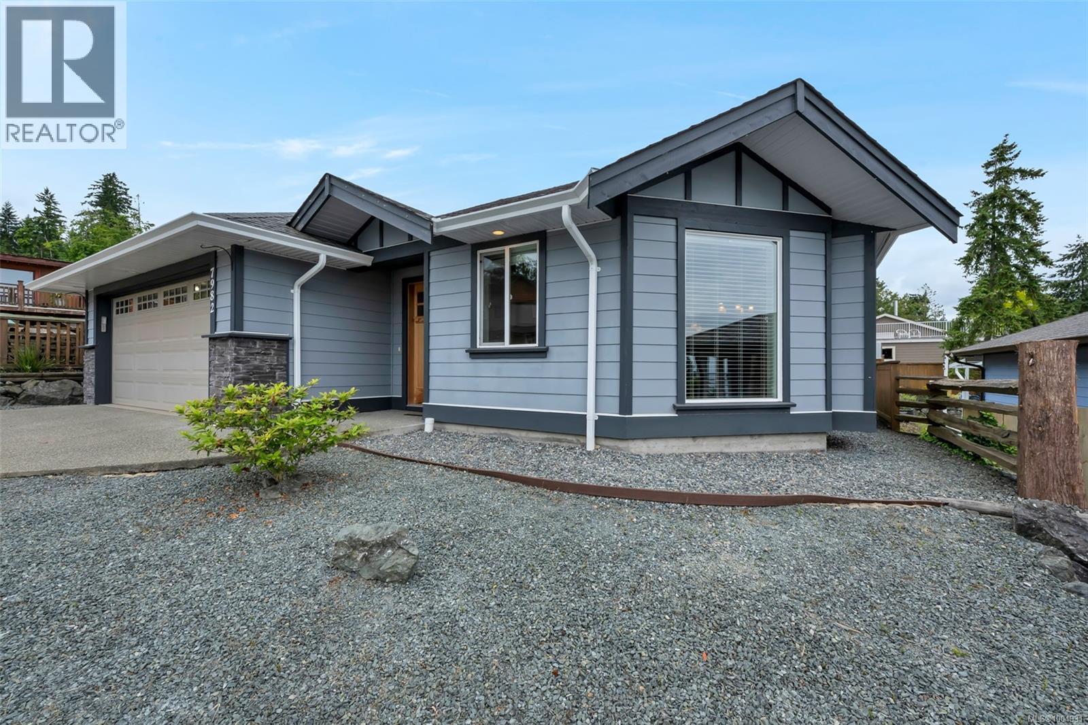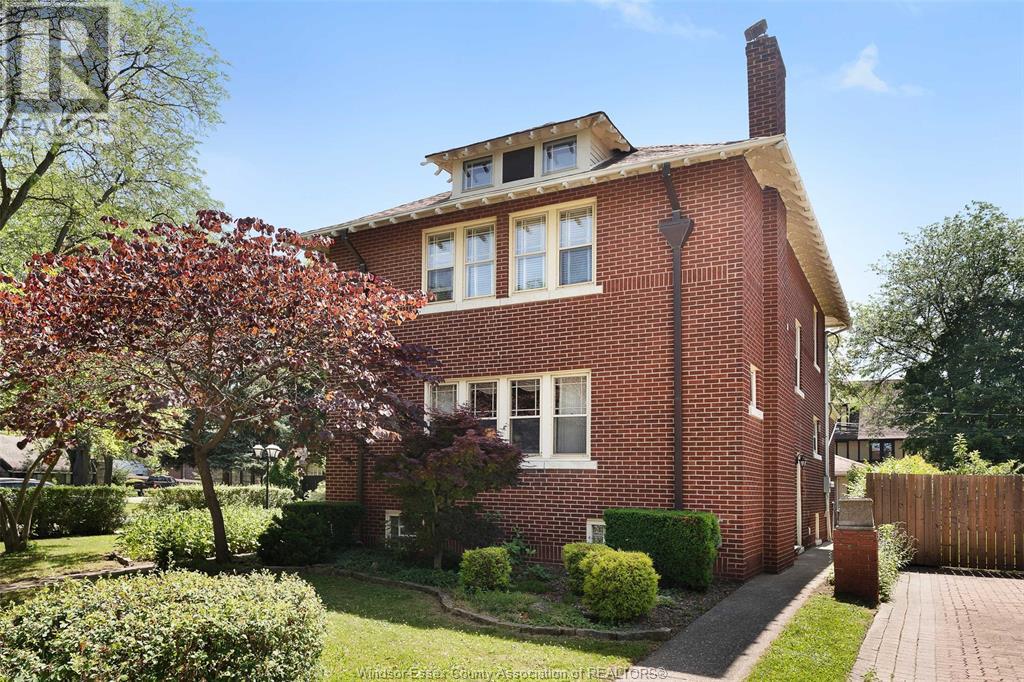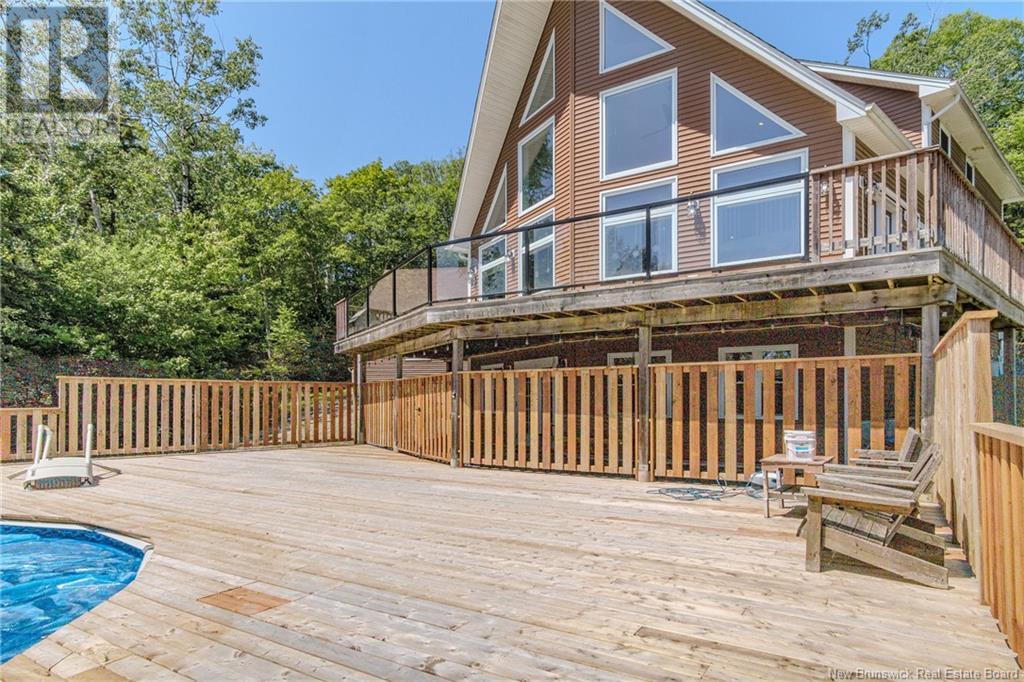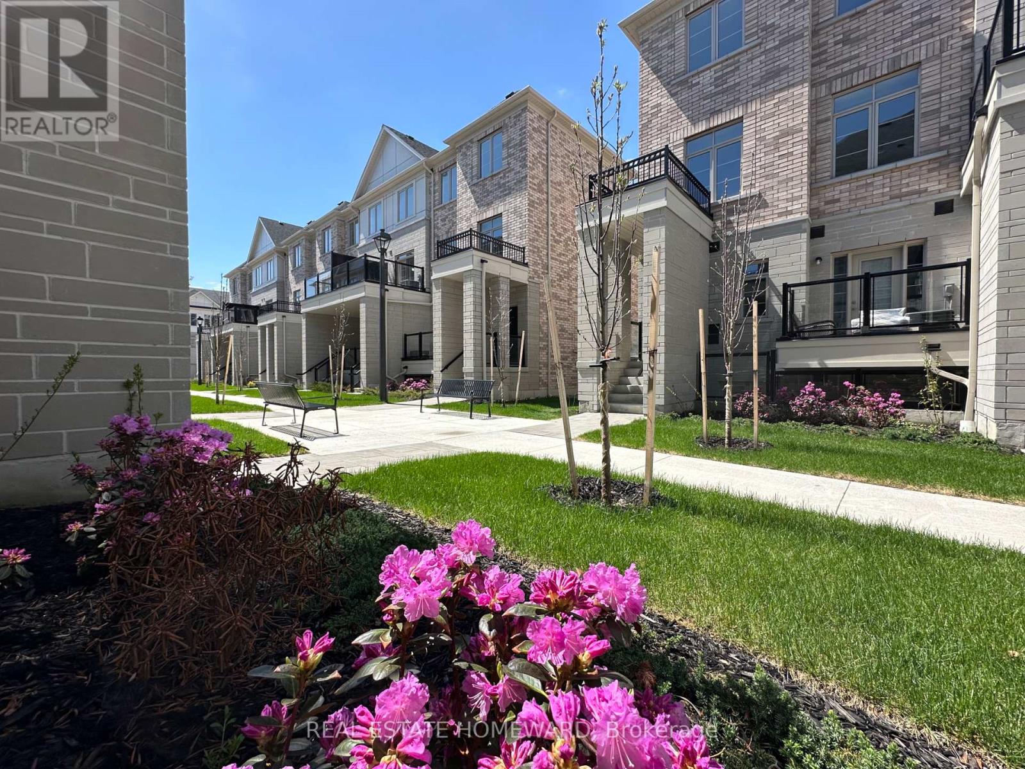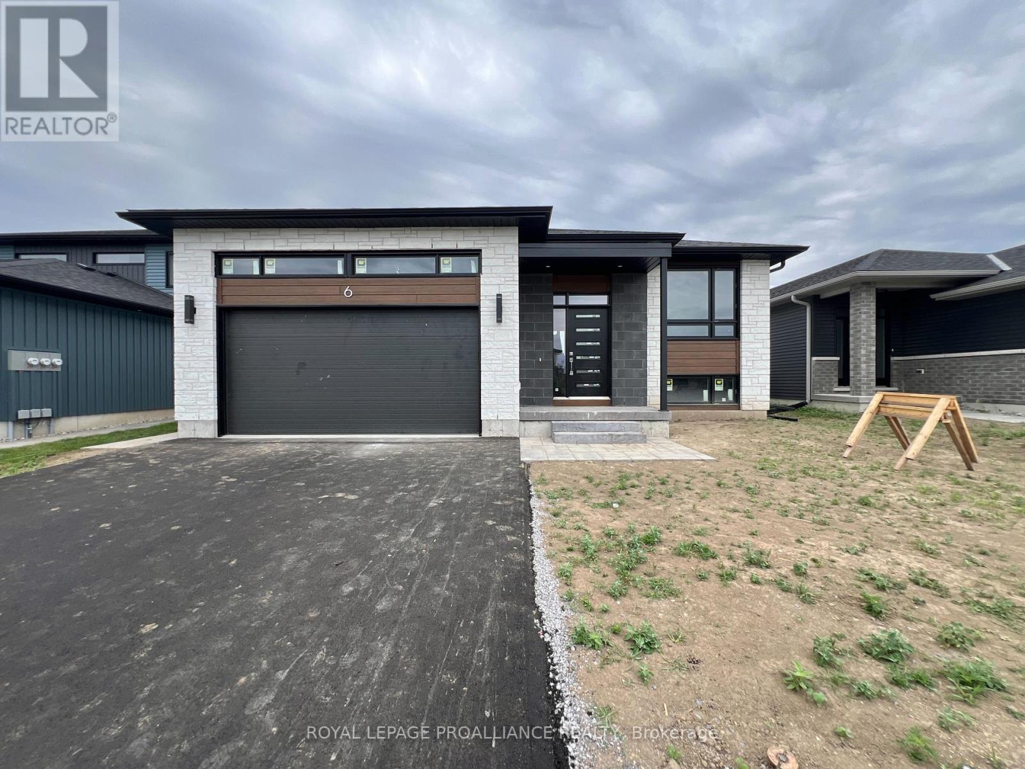812, 46 9 Street Ne
Calgary, Alberta
Penthouse Luxury at Bridgeland Crossings!Welcome to this stunning two bedroom plus den condo in the heart of Bridgeland. One of the largest units in this very quiet complex, this PENTHOUSE suite comes with TWO titled side by side parking stalls, walk-in laundry and offers exceptional space, style, and comfort.The open-concept layout features 10’ ceilings, elegant laminate flooring, and expansive windows that flood the space with natural light. The chef’s kitchen is equipped with custom cabinetry, walk-in pantry, quartz countertops, a gas cooktop, and high-end stainless steel appliances, perfect for everyday living and entertaining.The spacious primary bedroom includes a walk-in closet with built-in organizers and a luxurious four-piece ensuite with dual sinks and a full-size shower. The second bedroom is outfitted with a queen-sized Murphy bed for added versatility and is located next to another full bathroom. Both bedrooms have electric blackout blinds. A flexible den space is ideal for a home office or workout area.Enjoy year-round comfort with central A/C and relax on your oversized west-facing balcony with a gas line for barbecuing and fanatastic views of the majestic Rocky Mountains, Saddledome and Murdock park. This outstanding buildings amenities include two fitness centres, a yoga studio, owners lounge/Theatre room, community gardens, an outdoor patio with putting green and BBQs, a dog wash station, bike hub, and guest suite. Also incuded is a storage unit on the same floor for easy access.This complex is ideally located with quick access to main thoroughfares yet steps from Murdoch Park, trendy shops, cafés, the Bow River Pathway, and the Bridgeland C-train with easy access to the Calgary Zoo, TELUS Spark, and more.Bridgeland Crossings II offers the urban lifestyle you’ve been dreaming of—don’t miss this rare opportunity! (id:60626)
RE/MAX Landan Real Estate
8 Robroy Court
Brantford, Ontario
Your dream home has arrived! 8 Robroy is an extensively updated 4 bedroom 3 bathroom bungalow on a quiet court. Open concept living with plenty of storage. Primary bedroom features plenty of closets and an ensuite bathroom for your convenience. Pot lights for bright open living area. Basement is a large finished space for home movies and kids play area along with a separate home work out space. Large pie shape lot with mature trees providing natural beauty and privacy. Located in the sought after Greenbrier neibourhood close to parks and trails. If you move here, you will never need to move again. Heated shop for hobbies or work from home business. The only problem you are going to have moving here is your friends are going to ask you to host BBQ's all summer. In Law suite potential with separate entrance into basement. (id:60626)
Keller Williams Edge Realty
7982 Tidemark Way
Crofton, British Columbia
Discover this beautifully maintained 3 bedroom, 2 bath rancher in charming Crofton, BC, offering stunning ocean views and quiet living on a no-through road. Pride of ownership shines—this home shows like new! The bright, open layout features a spacious kitchen perfect for entertaining, and the primary bedroom includes a large walk-in closet. Relax on your private patio and take in the ocean and nature views. Just minutes to the oceanfront, walking trails, ferry, and local amenities. A rare find—book your showing today! (id:60626)
RE/MAX Island Properties (Du)
1195 Argyle Road
Windsor, Ontario
This 1920's Edwardian 4 Square style 3 bedrm 2.5 sty, is well positioned on a large comer lot in the heart of Historic Olde Walkerville, backs onto butterfly alley, is one block South of Willistead Park & overlooks the Low Martin home. The unique period 3 season sunroom leads to a foyer that opens into a spacious entrance hallway. Coffered ceilings are featured in the spacious living room w/ sitting area & gas f/p, in the formal dining room, and in the beautiful custom kit w/island, eating bar, quartz counters, & many B/1 features ( 2 dishwashers, 2 ovens, warming drawer, gas countertop stove, pantry). Special features include period french doors w/ bevel glass; very lrg master bedrm w/ his & her closets & lpc ensuite; 2nd flr balcony; walk up to 3rd flr attic ; 200 amp elec, copper eaves troughs & downspouts; cosy rear covered deck, overlooking private fenced rear yard. The 2.5 car garage has a automatic double door entrance from the alley and a double door opening to the backyard. The fencing in the alley has a double opening door to allow for car entrance & parking on a pad inside the fence adjacent to the garage. Walking dist to water front trails, shopping, great restaurants, schools & Distillery Square. There is a grade entrance with metal exterior cover doors has been drywalled over on the interior. Roof (7yrs) (id:60626)
Buckingham Realty (Windsor) Ltd.
122 - 1585 Rose Way S
Milton, Ontario
Welcome to this brand new Fern brook built, main floor unit, features two generous size bed rooms and two full washrooms. This beautiful ground floor unit is less than a year new, boasts an open concept living area and nicely designed white kitchen loaded with Stainless steels appliances and classy quartz countertop with white subway tiles back splash, extended kitchen cabinets. The closets are wide and roomy to meet your needs. Primary bed room has a W/ i closet and four piece ensuite. The unit comes with one underground parking and a locker. All amenities are within reach short drive to Oakville, Burlington and Mississauga. Its layout is very conventional with lot of natural light and W/ o to beautiful patio. Don't miss all these! (id:60626)
Century 21 Green Realty Inc.
689 Sunnypoint Drive
Newmarket, Ontario
Opportunity knocks in Newmarket! Prime corner lot ! This spacious 3-bedroom semi-detached bungalow offers incredible versatility. Live comfortably upstairs with a beautifully renovated kitchen(2025), new bathroom (2025), hardwood floors, and a private owner's suite featuring a walkout to your own deck. Generate income or accommodate extended family with the legal accessory basement apartment, complete with its own separate entrance. A double car garage and ample parking add to the convenience. Oversized front porch and flagstone walkway. Shingles (2020). Walk to school, parks, and SouthLake Hospital. Don't miss this fantastic property in a desirable Newmarket location! (id:60626)
RE/MAX Hallmark York Group Realty Ltd.
98 Milkish Creek Road
Bayswater, New Brunswick
Spacious, Stylish, Waterfront Your Country Escape Awaits! Welcome to this impressive 4-bedroom, 3-bathroom home that blends comfort, function, and fun perfect for your growing family! Nestled in the peaceful countryside with stunning views of Milkish Creek, this property is a true retreat just waiting for new memories to be made. Step into a bright and open living space with soaring 20-foot ceilings and floor-to-ceiling windows that flood the home with natural light and frame the water views beautifully. The main living area flows into a bright kitchen, complete with a propane stove, sleek marble island, and a spacious walk-in pantry ideal for the home chef. The dining room leads to a large wraparound deck, perfect for entertaining and summer barbecues, and just steps away from your 24-foot above-ground pool. Relax in your private primary suite featuring skylights, a luxurious ensuite, and a generous walk-in closet. Step out from your bedroom into a loft area with panoramic views that will take your breath away. Whether you're watching movies in your very own theatre room, enjoying family time in the cozy family room, or hosting friends in the bonus games room above the oversized 30x30 garage this home is built for living well. Plus, with 3 heat pumps, 2 propane stoves, electric baseboards, and a generator hookup, you'll be comfortable in any season. Scroll through the photos and watch the video to see everything it has to offer! (id:60626)
RE/MAX Professionals
276 Bayview Street Sw
Airdrie, Alberta
Welcome to 276 Bayview Street SW in Airdrie – a beautifully designed 1,969 sq ft front-drive home featuring an open-concept layout, double attached garage, and a spacious deck perfect for outdoor living. The main floor offers a bright, open living area, a stylish kitchen with a large walk-through pantry, a functional mud room, and a convenient half bath. Upstairs includes a luxurious master retreat with a 5-piece ensuite, two additional well-sized bedrooms, a full 4-piece bathroom, a versatile bonus room, and an upper-level laundry room for added convenience.The fully developed basement features a one-bedroom illegal suite with a separate entrance, its own laundry, a full bathroom, a good-sized living/rec room, a functional kitchen, and a small office/den space—ideal for extended family living or generating rental income. Located in the desirable Bayview community near parks, schools, and essential amenities, this home offers exceptional flexibility, comfort, and strong income potential. Book your private showing today! (id:60626)
Urban-Realty.ca
14 Tuscany Springs Rise Nw
Calgary, Alberta
Tucked onto a quiet street in the heart of Tuscany, you are never going to find a Garage like this anywhere else!!! With an addition 650 Square Feet of Space you have enough room for all your toys and room for 2 lifts! Inside the main Home you have to take a look at this 3 bedroom, 2.5 bathroom home that blends comfort, space, and one truly rare feature: a view that stops you in your tracks. From the backyard or the upstairs windows, you’ll see rolling foothills and the full stretch of the Rocky Mountains—clear, wide, and stunning. With the home elevated above the properties behind, you get both the view and a sense of privacy that's hard to find.Right off the front entry, there’s a bright bonus room—perfect as a home office, creative space, or quiet hangout. At the back of the home, the kitchen flows into a warm and open living room and dining space that overlooks the yard—ideal for entertaining, relaxing, or simply feeling connected.Upstairs, you’ll find three comfortable bedrooms, including a primary suite with a private ensuite and those same incredible mountain views. There’s also a second full bath for the rest of the family or guests.The backyard is designed for evenings outside, summer BBQs, or just enjoying the peace. But the garage is where things really get interesting.Built for car lovers, creators, and anyone who needs real space, this oversized garage features two 4-post hoists (one with jacks), an 80-gallon air compressor, and extra-tall doors that let you pull in a trailer without thinking twice. Whether it's a workspace, a showroom, or your personal retreat—it’s all set up and ready to go.You’re close to schools, parks, shopping, transit, Crowchild, and Stoney Trail. And with the mountains just a short drive away, adventure is always within reach.If you’re looking for a home that combines everyday ease with something truly unique, this just might be it. (id:60626)
Real Broker
119 - 1655 Palmers Sawmill Road
Pickering, Ontario
Brand New - Never Occupied Stunning 2-bedroom, 2.5-bathroom Townhome. Bright and open-concept layout throughout.Step into this beautifully upgraded townhome, filled with natural light from large windows and elevated smooth-finish ceilings. The modern kitchen boasts premium Caesarstone countertops, upgraded cabinetry, and a balcony off the living area ideal for entertaining or unwinding. Elegant stained oak staircases flow seamlessly across all levels.The primary bedroom features a spacious closet and an upgraded ensuite with a double-sink vanity and an oversized glass shower. The second bedroom is complemented by an additional full bathroom, along with a spacious powder room on the main level.Additional features include a generous storage closet and an extra-large closet on the living room level.Highlights include central air conditioning, a dedicated parking space, and Tarion warranty for peace of mind.Located close to healthcare facilities, schools, fitness centres, restaurants, banks, popular coffee shops, and places of worship. Minutes to HWY 401, HWY 407, GO Train and the nearby marina. Nestled among protected natural heritage lands in a perfect family-friendly community.Why settle for resale when you can own brand new? Price includes HST, subject to buyer eligibility for rebate.This one is beautiful. (id:60626)
Real Estate Homeward
54 7586 Tetayut Rd
Central Saanich, British Columbia
Welcome to Hummingbird Green Village—Where Luxury Meets Thoughtful Design. Step through the obscure entrance into this 2-bedroom, 2-bathroom home, where modern elegance meets functionality. The open-concept layout features an accent wall ideal for displaying high-end art or a Picasso masterpiece. Lush greenery enhances the meticulously manicured lawn, a reflection of craftsmanship. Wider doorways, a flush entrance, and an accessible ensuite shower ensure ease of mobility—features rarely found in this complex. The gourmet kitchen boasts sleek countertops, premium appliances, ample storage/crawlspace. Upscale features include engineered hardwood flooring, vaulted ceilings, and architrave moulding, while staircase-style wiring improves efficiency and the covered patio offers privacy—ideal for hosting or intimate evenings. Minutes from BC Ferries, the airport, Glass Beach, and a direct highway to downtown Victoria, travel is effortless. Your dream home awaits at Hummingbird Green Village. (id:60626)
Exp Realty
6 Horton Court
Belleville, Ontario
**Limited time promotion: with an accepted firm offer in place before August 31st 2025 the builder will finish one bedroom and one bathroom in the basement at no extra cost** Welcome to your dream home, crafted by none other than Cobblestone Homes, Belleville's most trusted and renowned builder known for quality, elegance, and attention to detail. This modern, spacious home offers the perfect blend of luxury, style, comfort and convenience This beautiful home offers 2 bedrooms and 2 baths with a spacious master ensuite and walk in closet. The coffered ceilings in the living room add elegance and character. The Quartz countertops in the kitchen with a sit up island are perfect for casual dining and entertaining. The large basement windows let ample natural light in, ideal for future basement development. There is a large 2 car garage with a side entrance, Stamped concrete walkway, paved drive and sodded yard. (id:60626)
Royal LePage Proalliance Realty



