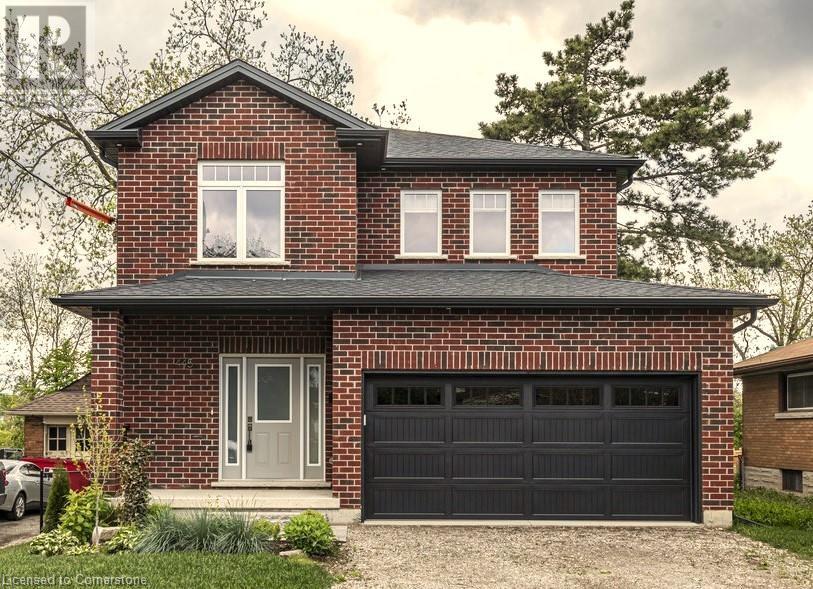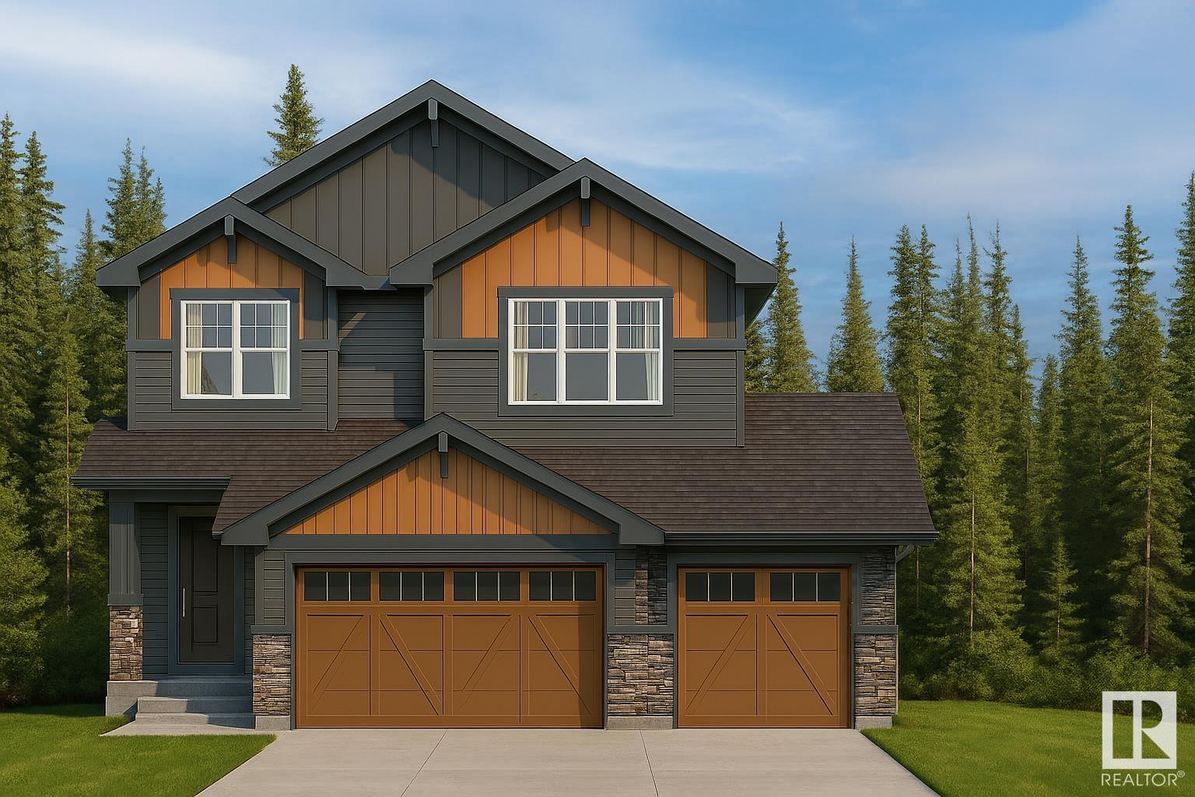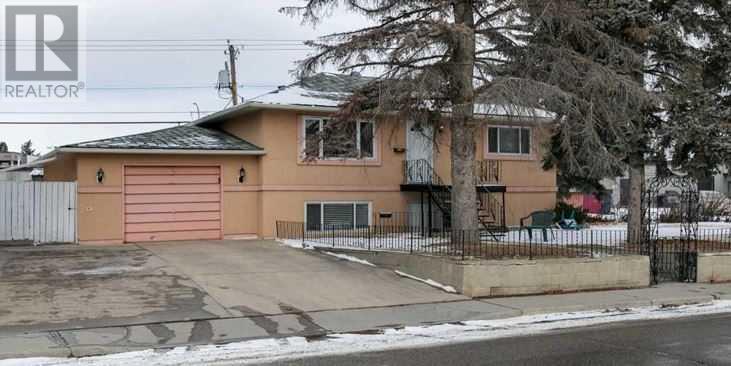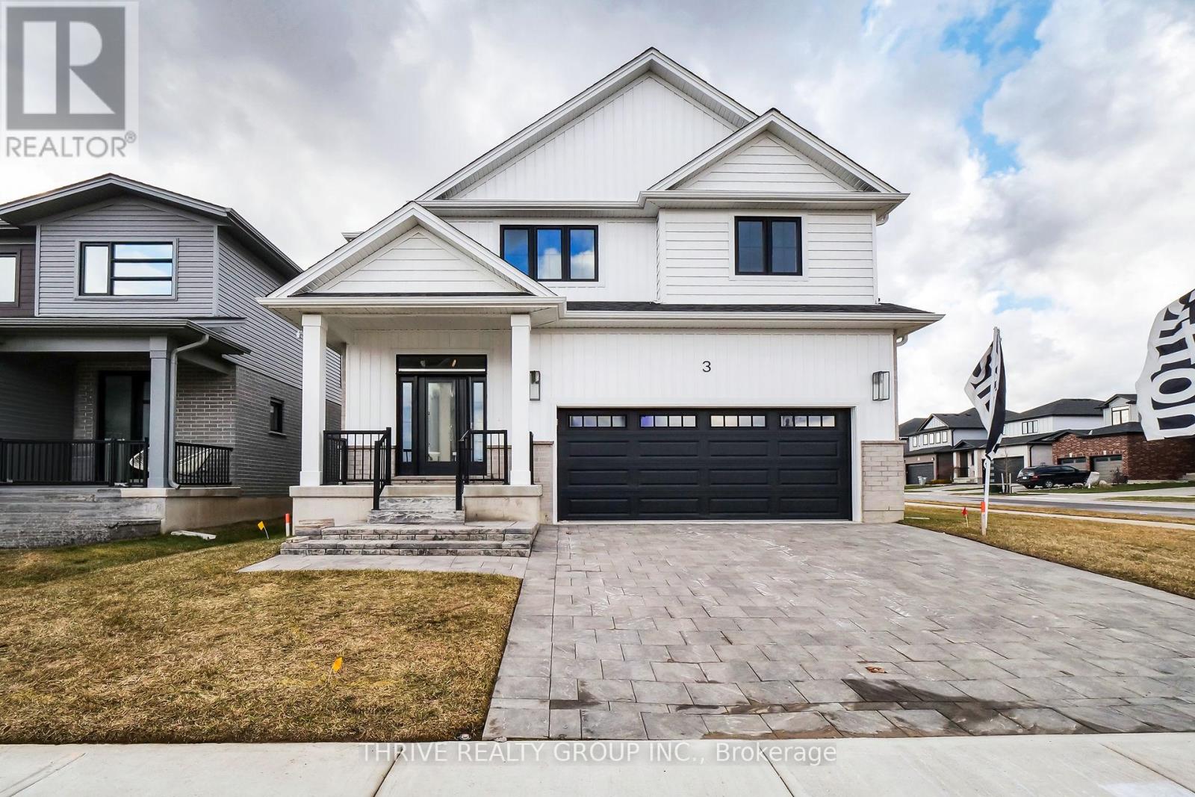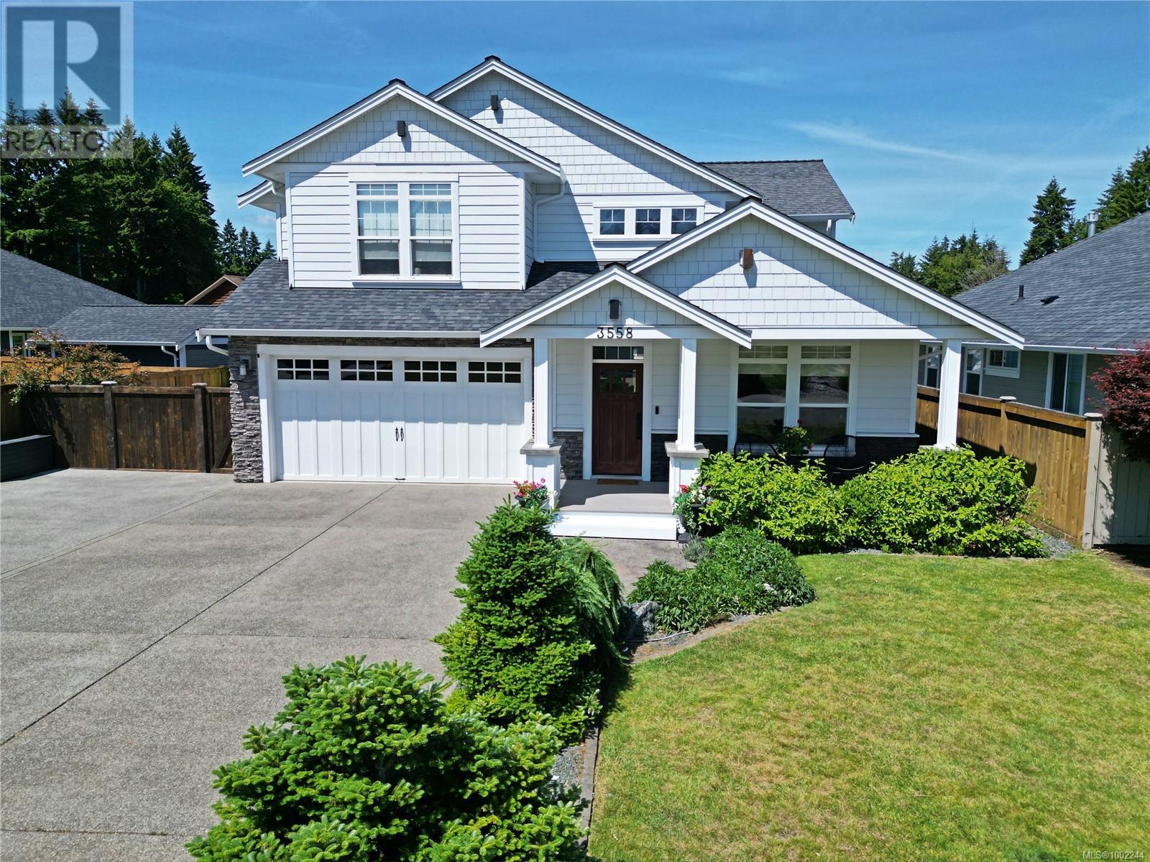221 - 121 Woodbridge Avenue N
Vaughan, Ontario
Welcome to Market Lane Village Where Community Meets Modern Conveniences. This Large Over 1400 Sq Ft Condo Has Space To Enjoy Both Inside and Out With A Large 480 Sq.Ft. Terrace That Extends Your Living Space. Features Include: 2 Bedrooms, 2 Bathroom, Eat-in Kitchen, Formal Living And Dining Room, Family Room With Gas Fireplace, Access To Terrace From Primary Bedroom and Living Room, Plenty of Closets and Walk-in Pantry/Utility Room Off Kitchen, Enjoy An Evening Stroll To Your Local Piazza - Home To Cafés, Restaurants, Grocery, Shopping, Walking trails, Community Centre, Library And Much More. Some Amenities Are Located On The Same Floor As this Unit. New Owned Hot Water Tank and Furnace, For Peace Of Mind. Two Entrances to The Building; First Through The Main Entrance On Woodbridge Avenue, And The Second ThroughVisitor's Parking, Marked "Building C". Don't Miss Out On This Great Space! Some photos Are virtually Staged. (id:60626)
Right At Home Realty
445 Garden Street
Cambridge, Ontario
This beautifully designed 2-year-old custom-built home in the sought-after North Preston neighborhood of Cambridge spares no expense when it comes to craftsmanship. A 2-storey, 3 bedroom, 2+1 bath residence that offers a perfect blend of modern luxury and functionality. A custom designed open-concept kitchen that flows into the living space which is ideal for both relaxing and entertaining. The kitchen space features custom cabinetry and elegant quartz countertops, complemented by a sliding door walk-out to a deck that overlooks the spacious backyard – perfect for outdoor dining without rear neighbouring properties. Inside, the home boasts 9-foot ceilings on the main floor, creating a large open atmosphere throughout. The large primary bedroom is complimented with a 4pc en-suite and walk-in closet. Engineered hardwood flooring and pot lighting flows from room to room, adding warmth and sophistication to the living spaces complete with high-efficiency HVAC system to ensure year-round comfort. The property also offers a 2-car garage and a double wide driveway, providing ample parking space. A separate entrance to the basement offers the potential for an in-law suite or additional living area, giving this home added versatility and potential supplementary income. The large lot offers plenty of opportunity to create an outdoor patio area, a pool, or both, making it an ideal setting for family gatherings or peaceful relaxation. Conveniently located close to parks, schools, amenities, and just minutes from Highway 401, this home combines the best of suburban living on a quiet street with easy access to city conveniences. The rear of the property is adjacent to a decommissioned rail line. The property with its modern design and exceptional features, is the perfect place for your next chapter. (id:60626)
Waterside Real Estate Group
1125 Gyrfalcon Cr Nw
Edmonton, Alberta
Discover this stunning walk-out home by Dream Built Homes in the scenic community of Hawks Ridge! Backing directly onto a lush green space, this custom-built home offers a triple garage & stylish finishes throughout. The main floor features a welcoming foyer with a closet, a bright den perfect for a home office, a full 3-pc bath, & a spacious mudroom. The open-concept kitchen showcases a large quartz waterfall island, walk-in pantry, upgraded cabinetry, and a toe-kick vacuum pan, flowing into the dining and living room with soaring open-to-above ceilings and a 72” electric fireplace. Upstairs you'll find a serene primary suite with a jetted tub, tiled shower, double sinks, and a walk-in closet, plus a bonus room, laundry, two additional bedrooms with walk-ins, and a dual-sink 3-pc bath. The walk-out basement is spacious and ideal for future development. **PROPERTY IS PRE-SALE AND CONSTRUCTION WILL BEGIN ONCE PURCHASED. Photos/renderings are of a previous home built by the builder.** (id:60626)
Maxwell Progressive
21 Latitude Lane
Whitchurch-Stouffville, Ontario
Welcome to 21 Latitude Lane A Move-In Ready Gem in a Prime Location! This beautifully maintained home offers just under 2,000 square feet of thoughtfully designed living space, blending modern upgrades with functional design from top to bottom. Step inside to a bright, open-concept main floor that flows effortlessly through the principal living areas. The updated kitchen features a premium Sub-Zero refrigerator and opens to a fully fenced backyard with convenient street access. Entertain with ease on the spacious composite deck, complete with a natural gas BBQ line for seamless outdoor cooking.Downstairs, the newly finished and soundproofed basement offers incredible versatility. It includes a sleek modern bathroom, custom built-in cabinetry, generous storage, and a custom bar area with plumbing rough-in, perfect for future customization. Whether youre creating a media room, home office, or guest suite, this space adapts to your needs. Upstairs, youll find three generously sized bedrooms, including a luxurious primary retreat with a walk-in closet and a stunning, newly renovated ensuite. All bathrooms in the home have been tastefully upgraded with high-quality finishes. Additional conveniences include second-floor laundry and a private balcony off one of the bedrooms the perfect spot for your morning coffee or a relaxing evening escape. Ideally located just minutes from schools, parks, shopping, and the GO station, this home delivers a perfect combination of comfort, style, and unbeatable convenience.Inquire today for a full list of upgrades and features (id:60626)
Our Neighbourhood Realty Inc.
102 510 Marsett Pl
Saanich, British Columbia
Ideally situated in one of Victoria’s most convenient and sought-after neighborhoods, this immaculate and move-in ready home offers the perfect blend of comfort, space, and lifestyle.Enjoy a flowing main floor layout with a spacious living and dining area ideal for entertaining, a well-placed powder room, and a bright family room just off the kitchen. Step out onto the east-facing balcony and take in the peaceful outlook—perfect for your morning coffee or evening unwind.Upstairs, you’ll find three generous bedrooms, including a primary suite with a full ensuite. The lower level features a bright media/rec room with space for your big screen TV, plus a full bathroom—ideal for guests, teens, or home office use.Walk to everything—the Commonwealth Pool and Recreation Centre, Broadmead and Royal Oak Shopping Centres with multiple grocery stores, pharmacies, and popular restaurants. Best of all, you’re right next to over 1,000 acres of Beaver Lake Regional Park—perfect for canoeing, swimming, trout fishing, or exploring more than 15 kilometers of scenic hiking trails.A rare combination of urban convenience and natural beauty—this home truly has it all. (id:60626)
Century 21 Queenswood Realty Ltd.
108 - 3500 Lakeshore Road W
Oakville, Ontario
Welcome to ultra-luxurious resort style living in one of Oakville's most beautiful condos sitting on the shore of Lake Ontario! This beautiful and spacious unit has been freshly painted throughout. The main floor provides 10 ft. ceilings, gorgeous luxury vinyl plank flooring, a sleek white gourmet kitchen with high end European appliances (AEG and Liebherr), granite countertops and backsplash with breakfast bar. Open concept dining and living area with a walk out to a private 22 X 10 private terrace with gas hookup for BBQs. A Spacious Master bedroom with floor to ceiling glass doors opens to the terrace, walk-in closet and organizers, and a 4 pc.ensuite with extra deep soaker tub and shower. Enjoy a second bright bedroom with large windows and closet with organizers. Easy access to a second bathroom with stand alone shower. 2 parking spots and a locker. Bluwater Condominiums offer exceptional amenities including a gorgeous swimming pool, BBQs and dining area, outdoor fireplace and sitting area, Outdoor hot-tub, gym, yoga room, steam showers, sauna, hot tub, party room with kitchen and bar, library, guest's suite and plenty of guest's parking, 24 hour concierge and security. Easy access to walking/bike trails by the forest and the lake. Minutes to Bronte Harbour and downtown. (id:60626)
Century 21 Miller Real Estate Ltd.
4010 8 Avenue Sw
Calgary, Alberta
Outstanding Redevelopment Opportunity – Prime Corner Lot with Approved 4-Plex Plans!This is a rare and exciting investment opportunity on a large 8,320 sq. ft. corner lot, already approved for a 4-unit residential build (BP approved). Zoned M-C1, the property offers endless redevelopment potential in one of Calgary’s most sought-after locations.The existing raised bungalow features two separate units, each with private entrances and oversized windows for an abundance of natural light. Options abound: live in one unit and rent the other, rent both for immediate income, or develop the site into a modern multi-family build.Located just a short walk to Westbrook Mall and the LRT station, this property offers unbeatable convenience with shopping, restaurants, schools, and amenities all nearby.Upper unit includes 2 bedrooms, 1 full bathroom, a spacious living room with original hardwood floors, a kitchen with ample cabinetry, and shared laundry access.The bright, illegal basement suite features large windows, 2 bedrooms, 1 full bath, a generous living area, and a spacious kitchen.Other highlights include a double attached garage and the incredible potential of this expansive corner lot.This is truly a money-making opportunity in a location with limitless future value. Properties like this don’t come along often—book your showing today! (id:60626)
Homecare Realty Ltd.
215 Beechfield Crescent
Orangeville, Ontario
Welcome to this beautifully maintained 2-storey home nestled in one of Orangeville's most sought-after neighbourhoods. Featuring 3 spacious bedrooms upstairs and a versatile 4th bedroom on the lower level currently set up as a home gym. This property offers flexibility for your family's needs. Step outside to find stunning professional landscaping in both the front and back yards. The backyard oasis is perfect for entertaining, complete with a large deck, pergola, and a tranquil pond garden feature. Located close to excellent schools, parks, and all the conveniences of shopping and dining, this home is ideal for growing families. A perfect blend of comfort, charm, and convenience. This is more than a house, its your next home! (id:60626)
RE/MAX Hallmark York Group Realty Ltd.
3 Basil Crescent
Middlesex Centre, Ontario
Embark on an exciting journey to your dream home in Clear Skies, an idyllic family haven just minutes North of London in Ilderton. Sifton Homes introduces the captivating "Black Alder Traditional," a 2,138 sq. ft. masterpiece tailored for contemporary living available with a quick closing. The main floor effortlessly connects the great room, kitchen, and dining area, boasting a chic kitchen with a walk-in pantry for seamless functionality. Upstairs, discover three bedrooms, a luxurious primary ensuite, and revel in the convenience of an upper-level laundry closet and a spacious open loft area. Clear Skies seamlessly blends suburban tranquility with immediate access to city amenities, creating the ultimate canvas for a dynamic family lifestyle. This haven isn't just a house; it's a gateway to a lifestyle that artfully blends quality living with modern convenience. (id:60626)
Thrive Realty Group Inc.
306 1 Buddy Rd
View Royal, British Columbia
Open House Sun. 27th At: 11:30am - 1:00pm Spectacular! top-floor oceanfront condo in the boutique 17-unit Harbour’s End is a rare gem. Fully upgraded from top to bottom, this 1,500 sq. ft. 2-bed, 2-bath end unit offers three exterior walls, 10 windows, and breathtaking 345-degree views. The upscale kitchen seamlessly connects to the open dining and living areas, leading to a covered oceanfront deck—perfect for entertaining or a quiet morning coffee. Laundry is tucked away with extra storage for added convenience. As the morning and evening light shifts over the bay, enjoy ever-changing views with a cup of coffee or glass of wine in hand. Harbour’s End is an upscale villa with major recent upgrades (list available), showcasing true pride of ownership. Centrally located with all amenities within 5-10 minutes, or take a quick stroll to the 6 Mile Pub—just five minutes away. This is a must-see—book your viewing today! (id:60626)
RE/MAX Generation - The Neal Estate Group
9175 West Avenue
Wilmer, British Columbia
Visit REALTOR website for additional information. This thoughtfully crafted 4-bed, 3.5-bath home in the heart of Wilmer, offering stunning southern mountain views & easy access to trails, a park, bus stop & the local lake. Inside, enjoy a bright, spacious layout with high ceilings, LED lighting, hardwood floors & a chef’s kitchen with maple cabinets, granite counters & premium appliances. Comfort features include in-floor radiant heat, heated tile, a wood/electric boiler system, forced air furnace, heat pump & central AC. The oversized garage fits two vehicles plus gear. The primary suite boasts dual walk-in closets, a steam shower, & jet tub. Extras include triple-pane windows, an electric fireplace, built-in audio, a covered deck, fenced yard, & ample storage. On septic with a full water filtration system, this immaculate home with peaceful mountain living—just minutes from Invermere. (id:60626)
Pg Direct Realty Ltd.
3558 Swordfern Lane
Port Alberni, British Columbia
Welcome to this beautifully maintained 5 bedroom, 2.5 bathroom family home located in a sought after family neighborhood that offers the perfect blend of indoor comfort and outdoor lifestyle. This home is ideal for families, guests or home offices. Upon entry into the living room you will be greeted by the bright open concept and vaulted ceilings that offer plenty of natural light. Enjoy cooking in the spacious kitchen, featuring a newer G.E. gas range with double oven and radiant flooring. Patio doors off the kitchen lead to a covered deck for summer BBQ's and gatherings, While relaxing on the outside patio, you will be able to enjoy the lovely flowers, raised garden beds and a blueberry patch, a gardeners delight. Snuggle up to the gas fireplace in the family room on the main floor. The primary suite on the second floor is spacious and inviting. A 5 piece bathroom with heated floors and walk-in closet with skylight, add more to the ambience of the room. Three other bedrooms on the second floor give you lots of room for the kids or company! A double garage for your vehicles or set it up as your private gym as there is lots of room in the double driveway to park your cars or RV. The neighborhood does have a childs play park for your young ones which is a short walk away. Also note that you are just steps away from the Log Train Trail which is a local favourite for walking and biking. Fully fenced backyard with a storage shed and greenhouse. This is a great property which offers so much...come view it today! (id:60626)
Royal LePage Port Alberni - Pacific Rim Realty


