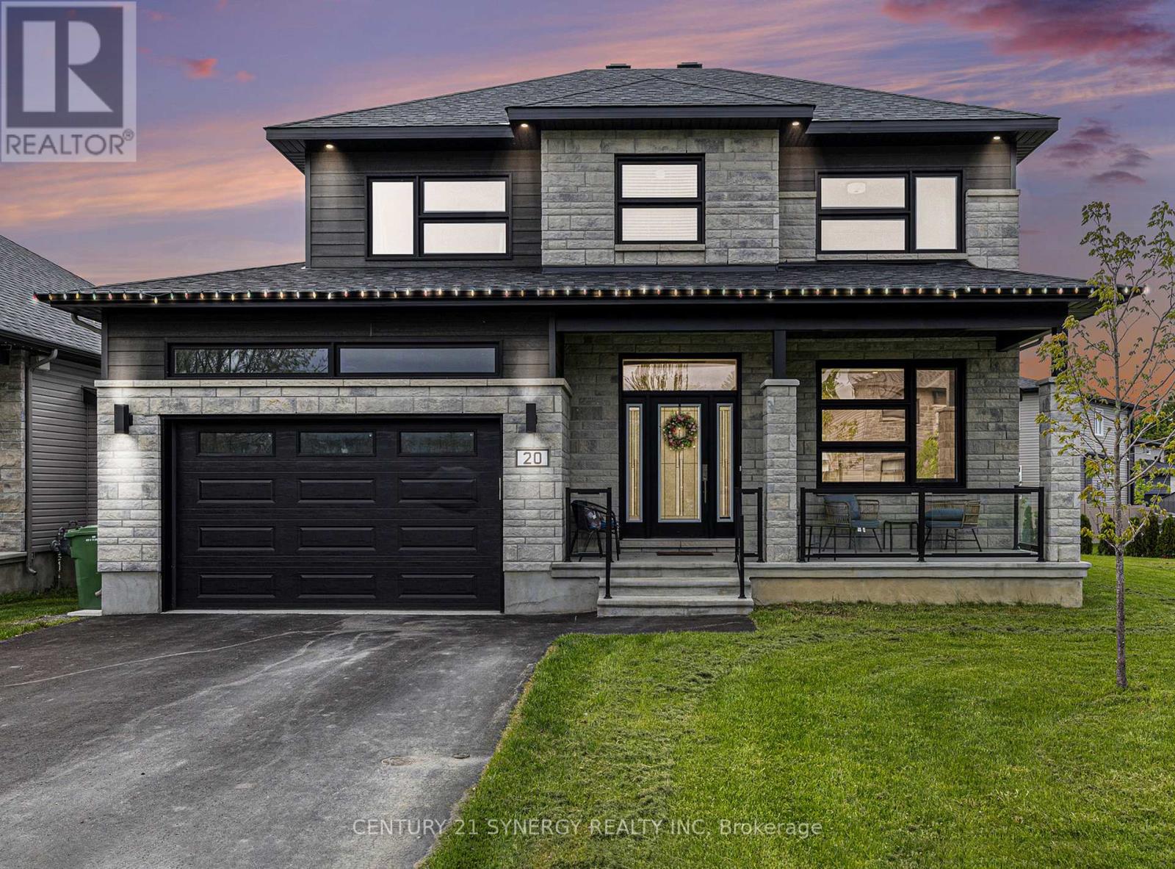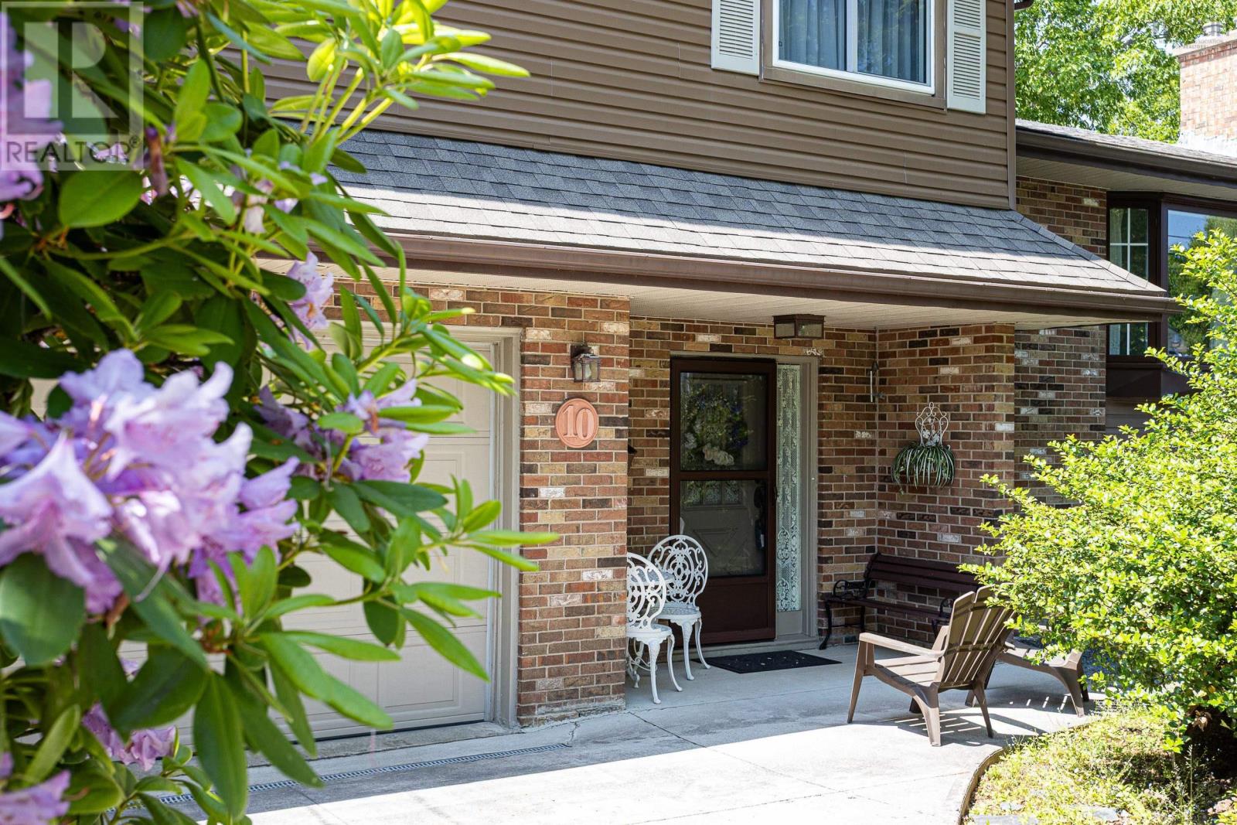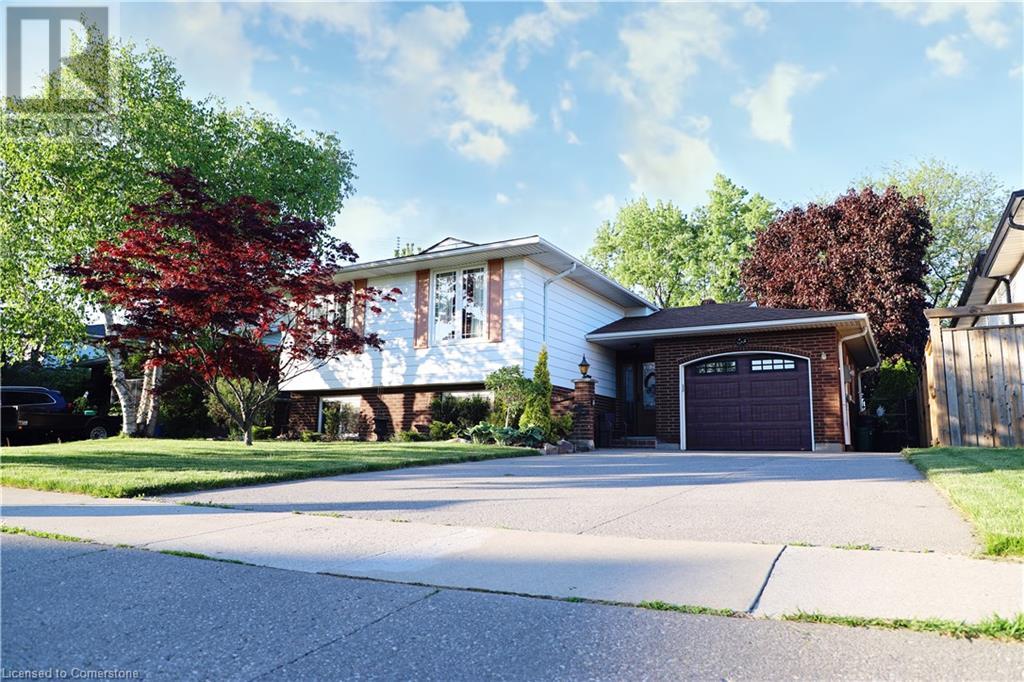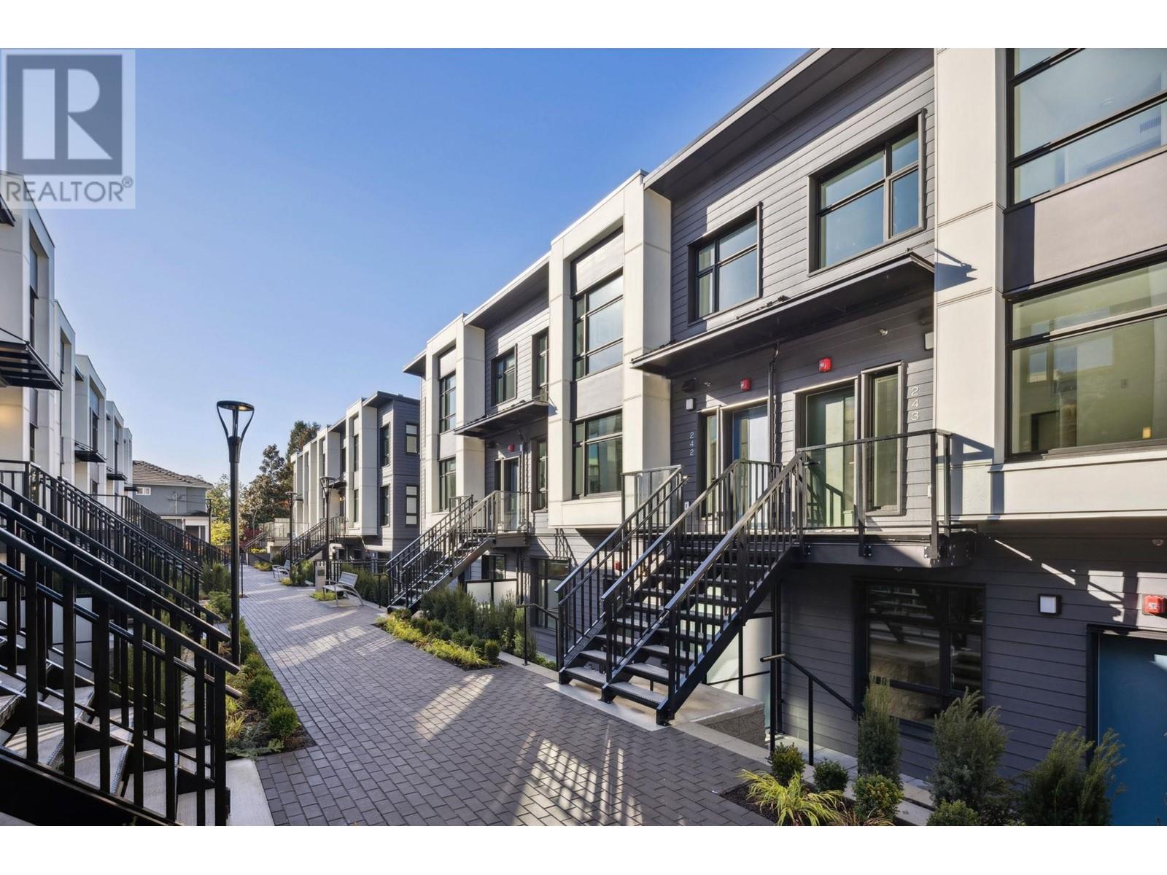1787 Third Street
St. Catharines, Ontario
Country living meets convenience in this beautiful brick 4-level sidesplit home, offering over 2,100 square feet of finished living space on a spacious and private half-acre lot. This well-maintained property is perfect for families, hobbyists, or anyone seeking room to grow, featuring a handyman or mechanics dream detached 6 car garage with plenty of space to work or store equipment. Inside, the inviting entryway opens to a functional and flowing layout designed for entertaining, relaxing, and everyday living. All bedrooms are located on the upper level, providing privacy and quiet, while the bright lower level offers even more family space and features a separate ground-level entranceideal for a home office, guest area, or in-law potential. The basement includes a generous laundry area, ample storage, a cold cellar, and endless potential for future development. Step into the backyard and let your imagination take overwhether its building a lavish garden, growing your own vegetables, creating a kid-friendly play area, or hosting summer barbecues while enjoying gorgeous sunset views, this outdoor space offers something for everyone. This property combines the best of peaceful rural living with proximity to all essential amenities. The garage is wired for 600 amp service - ready to go with activation through the hydro company. Don't miss your chance to make it your own! (id:60626)
RE/MAX Garden City Realty Inc.
2861 Gays Road
Peakes, Prince Edward Island
Peakes Tee is presently an established year round restaurant and bar, featuring a 9 hole golf course! Located approx 25 min from Charlottetown, and 15 minutes to Montague or Morell, this is a central destination location right beside the rails to trails, making a great stop in for hikers, bikers, and snowmobilers in the winter!! Ample parking, a stead fast local following, this business is known by the surrounding community for its quality food and service. Set on a picturesque 31 acres, new owners can continue the operation as is, or repurpose this to any number of opportunistic buisness scenarios. Aggressively priced, consisting of large restaurant and bar building, outbuildings, a list of restaurant equipment, and golf course maintenance equipment, plus 31 acres of sprawling countryside, there is ample value! Financials available to financially qualified buyers with signed non disclosure. All measurements are approximate and should be verified by purchaser if deemed necessary. (id:60626)
Provincial Realty
20 Pleasant Street
North Stormont, Ontario
Discover modern elegance and small-town charm in this beautifully upgraded 4-bedroom, 3-bathroom family home nestled on a quiet street in the welcoming community of Crysler. This two-storey stunner is the ideal blend of comfort, space, and style offering hardwood and ceramic flooring throughout, 9ft ceilings with pot lights on the main level and an open concept layout, perfect for entertaining. Curl up by the gas fireplace in the cozy family room and enjoy preparing meals in the bright and modern eat-in Chef's kitchen equipped with granite countertops, S/S appliances, island with a breakfast bar and sliding door access to the oversized deck in the HUGE backyard. Venture upstairs to find 4 generously sized bedrooms including a serene primary suite with large windows, big walk-in closet and a luxurious ensuite with a freestanding soaker tub, double sinks, and a glass walk-in shower. The partially finished lower level offers large windows with plenty of room to customize the rec room of your dreams! Don't miss your chance to own this turn-key property conveniently located close to the community centre/arena, schools and many other local amenities. (id:60626)
Century 21 Synergy Realty Inc
10 Wheatstone Heights
Dartmouth, Nova Scotia
Welcome to 10 Wheatstone Heights, located in a quiet cul-de-sac, which provides an entrance to a walking path that leads to Oathill Lake. This 4 bedroom home has been lovingly taken care of by the same family for decades. Walk through the front door and you will find a bedroom that opens into a private den and the entrance to the garage. Walk upstairs to the living room with a cozy fireplace, dining room, and bright eat-in kitchen. Walk up a few more steps to find three bedrooms, full bathroom and a convenient ensuite off the primary bedroom. From the main entrance, if you go downstairs youll find a cozy family room with a propane fireplace, a 2pc bathroom and a spacious laundry room. Oathill Lake is steps away where you can swim and fish in the summer, and skate and play hockey in the winter. Nearby, Brownlow Park has two tennis courts, a basketball court, a soccer field, a children's playground, and a pathway for joggers. (id:60626)
Domus Realty Limited
35 Mcdonagh Crescent
Thorold, Ontario
Welcome to 35 McDonagh Crescent – a well-maintained, charming 3-bedroom, 1-bath raised bungalow nestled in a quiet, family-friendly neighbourhood in the heart of Thorold. This delightful home is being offered by its original owner, and it shows the pride of decades of careful upkeep. Set on a peaceful crescent backing directly onto lush green space and a serene park, this property is perfect for those seeking both tranquility and convenience. The bright main floor features a spacious living area, three comfortable bedrooms, and an eat-in kitchen with large windows that bathe the home in natural light. Downstairs, the partially finished basement offers exceptional opportunity – whether you’re looking to create a private in-law suite, an income-generating rental, or expand your family living space. The raised bungalow layout makes it easy to finish the lower level with full-size windows, enhancing livability and rental appeal. Major updates include new windows (2019) and roof (2015), giving peace of mind for years to come. Located just minutes from Brock University, Niagara College, and with easy access to shopping, transit, and highways, this home is ideal for families, investors, or first-time buyers looking to plant roots in the growing and vibrant Thorold community. Don't miss this rare opportunity to own a solid home with great bones, unbeatable location, and tons of potential in one of Niagara's hidden gems! (id:60626)
Exit Realty Strategies
14 728 Gibsons Way
Gibsons, British Columbia
Experience the ultimate in coastal living in this stunning three-story townhouse, boasting breathtaking views of local islands, mountains, and ocean in one of Gibsons' most sought-after complexes. Enjoy the perfect blend of tranquility and convenience, with upper and lower Gibsons just a short walk away. Schools, restaurants, and beautiful beaches are mere blocks away. As you step inside, you'll discover a thoughtful layout, complete with a spacious bedroom, family room, and laundry space on the lower floor. The main floor reveals an open kitchen design, dining room, and expansive windows that showcase the incredible view, leading out to a private rear patio. The upper floor is home to two generous bedrooms and a beautiful bathroom, complete with an en-suite door to the primary bedroom. (id:60626)
Sutton Group-West Coast Realty
7384 Highway 6
Tobermory, Ontario
INCREDIBLE TURN-KEY BUSINESS OPPORTUNITY IN THE BEAUTIFUL VILLAGE OF TOBERMORY! This well maintained variety store with a gas bar is located on Highway #6, the main road going into Tobermory. A well-established business in Tobermory. The only gas station in town with a cigarette, a diesel, and a propane fill center. A great opportunity to own your own business! As the only gas station in town, your business is sure to attract ample customers going to and from Lake Huron and Georgian Bay. With over 4000 permanent residents Tobermory's shipwrecks, thriving scuba diving attractions, beautiful shorelines, boating, and national parks attract an additional half a million tourists annually. Hoppy's Gas Bar is a very busy location less than a minute away from the heart of Tobermory, making this an essential stop for everyone traveling in or out. You will not find a better location than this, book your showing today! (id:60626)
Corcoran Horizon Realty
1126 Alpine Avenue Sw
Calgary, Alberta
***OPEN HOUSE SUNDAY, July 27th, 2025, 1:00 pm to 4:00 pm*** Modern sophistication meets comfort in this BRAND NEW, never-lived-in FORMER SHOWHOME, loaded with tons of premium upgrades and designer finishes. Welcome to The Newport III Prairie by Broadview Homes, located in the desirable community of Vermillion Hill! Offering 1,697.5 sq ft of thoughtfully designed living space, this 3-bedroom, 2.5-bathroom home showcases a functional open-concept layout with upscale touches throughout. Step onto the charming front porch and into a bright, inviting main floor featuring a seamless flow between the kitchen, dining area, and great room with a cozy fireplace—perfect for both entertaining and everyday living. The contemporary kitchen is a chef’s dream with stainless steel appliances, a large quartz-countertops island with bar seating, pot lighting, and soft-close cabinetry. Additional highlights include luxury vinyl plank and ceramic tile flooring, 9-foot ceilings on both the main and basement levels, central air conditioning, and a rear deck ideal for year-round BBQs. A heated 20' x 20' double detached garage and durable Hardie Board siding on both the home and garage add extra value and peace of mind. Upstairs, you’ll find three generously sized bedrooms, two full bathrooms, a versatile bonus room, and a conveniently located laundry room. The spacious primary suite features a walk-in closet and a luxurious 5-piece ensuite with dual sinks and a tub/shower combo. The other two bedrooms offer ample space and share a well-appointed 4-piece bathroom. The bonus room is perfect for movie nights, a play area, or a second lounge space. The unfinished basement with a separate side entrance offers potential for future development—whether it's a gym, media room, or additional living quarters to suit your needs. Nestled steps from Fish Creek Park, Vermillion Hill offers breathtaking views of the Rocky Mountains and offers quick access to Bragg Creek, Kananaskis, top-rated schools, Co stco, and other major amenities. This home delivers exceptional quality, comfort, and location— Don’t miss your opportunity to make this exceptional property yours. Schedule your private showing today and see the true value of this remarkable property. Photos are of the SHOWHOME. (id:60626)
Cir Realty
316 3606 Aldercrest Drive
North Vancouver, British Columbia
Experience upscale living in this 1 BR + Den, 1 BA forest view home at Destiny Enjoy the spacious and open floor plan featuring 9-foot ceilings, modern kitchen with stainless steel appliance, a large den/flex space, and patio overlooking the lush forest. Embrace resort-like amenities including a theatre, kayak room, full fitness centre and party room. Situated near the finest hiking and biking trails on the North Shore, this location offers the perfect blend of tranquility and outdoor activities. Call today to schedule a viewing. (id:60626)
Oakwyn Realty Ltd.
123 1010 W 47th Avenue
Vancouver, British Columbia
OPEN HOUSE: EVERY SATURDAY & SUNDAY, 2-4PM (id:60626)
Evermark Real Estate Services
2441 Greenwich Drive Unit# 59
Oakville, Ontario
Rare Opportunity at Millstone on the Park to own a fully upgraded suite with 2 Bedrooms, 2 Bathrooms, 2 PARKING Spaces, and 2 Lockers!! Only a handful of suites have two parking in the development!! This bungalow style suite is fully equipped with spacious terrace, upgraded to real hardwood floors throughout, upgraded to real maple wood cabinets AND granite countertops in kitchen and bathroom areas. Western exposure means a sun-soaked terrace and loads of light in the afternoon/evening, for a bright suite with this open-concept design. Enter into the private foyer, leading to the open-concept home office area, continue onto the spacious and sun-filled living and dining areas, just off the beautifully appointed kitchen with rich wood cabinets and upgraded backsplash. Conveniently located laundry room just off the 2 sizeable bedrooms. Very quiet neighbourhood and community, with the suite looking onto the private Millstone Park for privacy and serenity. Area Influences: Close to schools, shopping, public transit, restaurants, walking trails, Glen Abbey golf course, Oakville Hospital, Bronte Go, and so much more! 2 PARKING spaces are almost never offered for sale...PLUS 2 massive storage units!! Don't miss out on this rare and stunning suite with all of its upgrades. (id:60626)
RE/MAX Escarpment Realty Inc.
109 Edgehill Drive
Valley, Nova Scotia
Nestled in one of Valleys most prestigious subdivisions, this stunning home invites you to experience a blend of modern luxury and warm, everyday comfort. From the moment you step inside, youre welcomed by a light-filled, open layout that flows effortlessly from room to roomperfect for family living and entertaining alike. The heart of the home is the show-stopping dining room, where a soaring vaulted ceiling creates a sense of grandeur and space. The kitchen is equally impressive, boasting ample counter space, rich cabinetry, and a huge walk-in pantry that the owners have told us they will miss! Three well-appointed bedrooms offer quiet retreats, while two beautifully designed bathrooms provide a touch of spa-like indulgence including an enormous ensuite complete with jet tub. A bonus loft above the garage adds additional storage, room for hobbies, or a home office. Step outside and youll find even more to love: spacious patio, double attached garage, two matching storage sheds, and a generous corner lot that offers both privacy and curb appeal. Whether you're enjoying your morning coffee under the vaulted ceiling or hosting summer BBQs on your spacious lawn, this home offers a lifestyle thats as inviting as it is refinedall just minutes from the heart of Truro. This is more than just a homeits a place to plant roots and thrive. (id:60626)
Royal LePage Truro Real Estate














