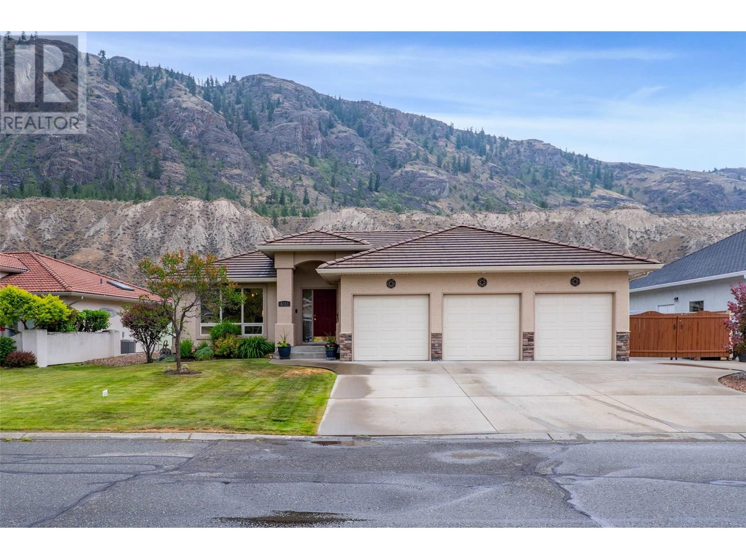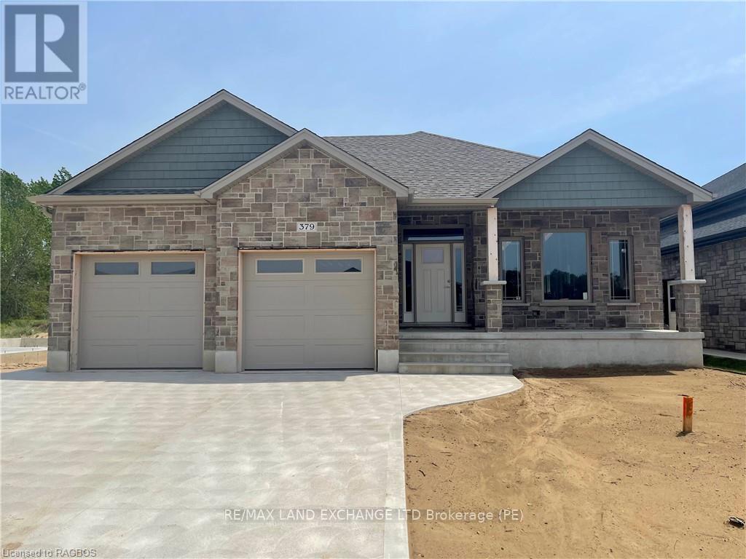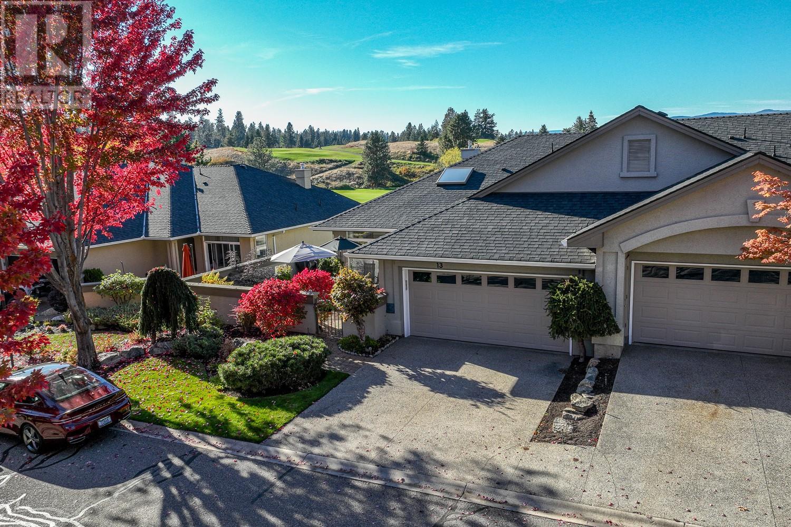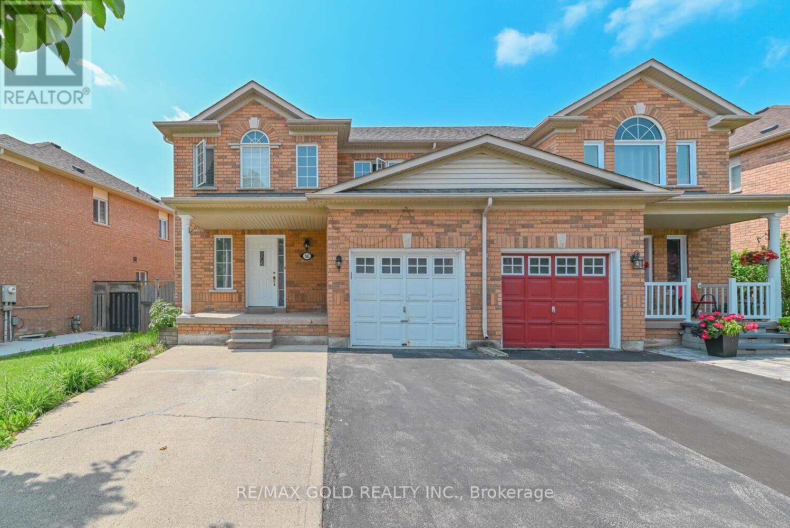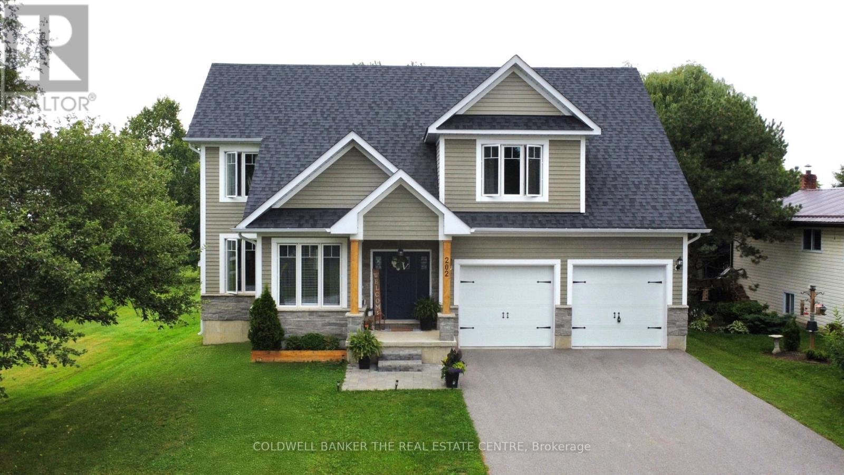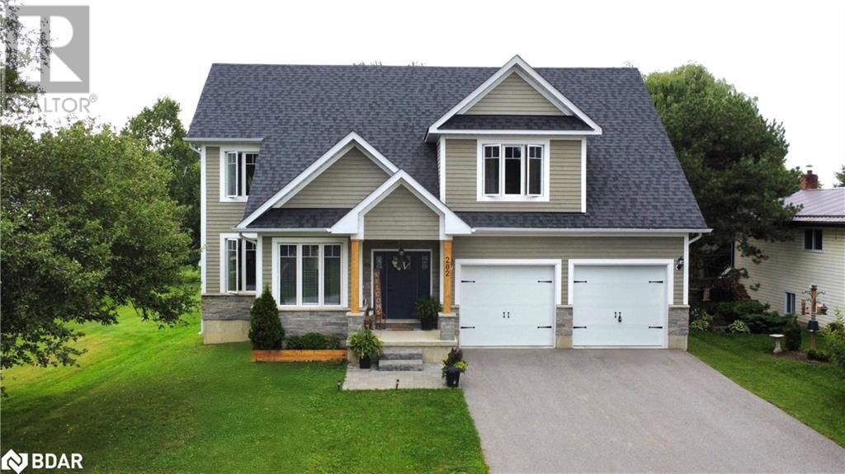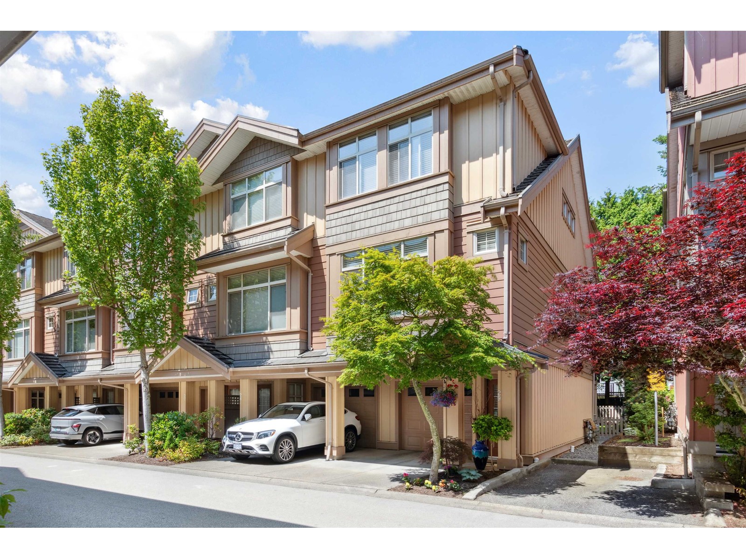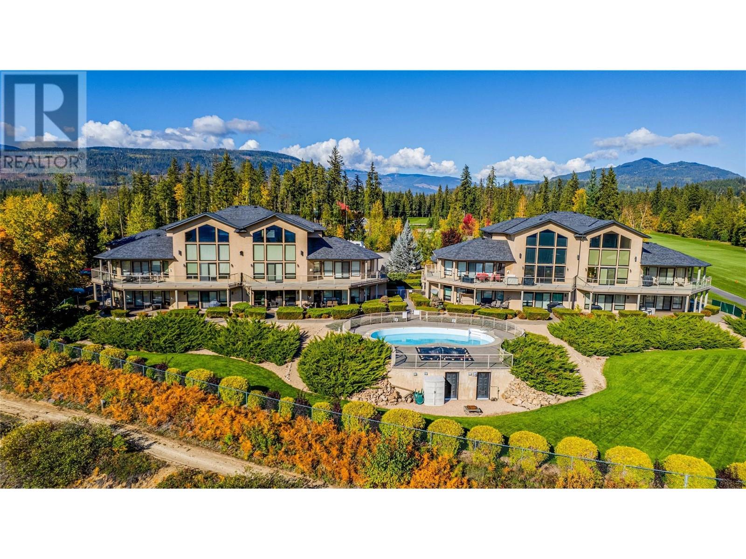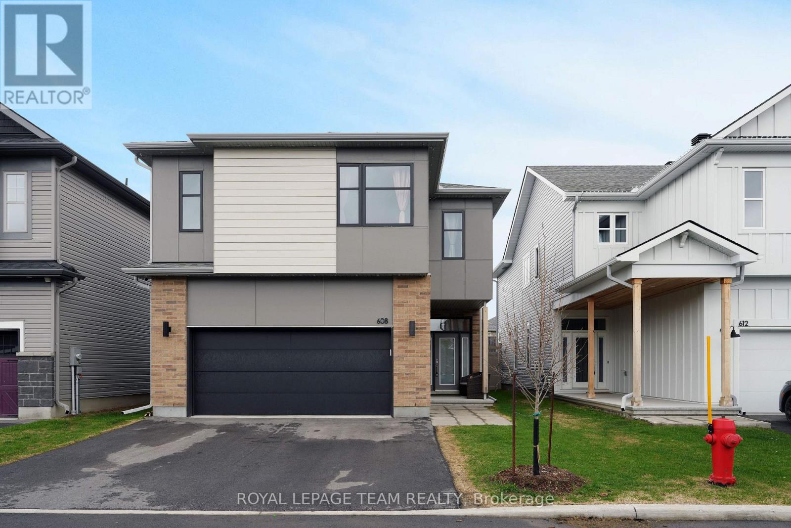1607 157 St Sw
Edmonton, Alberta
Welcome to Montorio Homes most upgraded and elegant SHOWHOME which backs onto a large open GREENSPACE. This has has HIGH-END FINESHES throughout. From the moment you walk-in, you are greeted by the grand curved staircase leading to an office/den with custom glass doors. Large mudroom complete w/custom cabinets, a chef's dream kitchen, large island, upgraded quartz counter top/backsplash complete with upgraded appliances. A 4-sided 2 story (18 ft) FP wall w/ 2-sided gas f/p on main floor, spacious dining area and bar. Upper floor primary features 9' Ceilings w/decorative beams and a spa-like ensuite w/ custom enclosed cabinets, walk in closet connecting to laundry room for more convenience. Two more spacious bedrooms, bonus room. Includes A/C, finished garage with Heater and A/C unit. Fully Landscaped with Large Deck, Built-In Sound System. Glenridding Ravine is Community with everything in one place, nature, convenience, schools, and recreation and a clear vision to create a fulfilling experience for all. (id:60626)
Century 21 Leading
3712 Navatanee Drive
Kamloops, British Columbia
This high-quality immaculate and extensively updated home is in a prime location on the 4th fairway of this 18 hole Championship layout. Updates include kitchen finishings, flooring, paint, furnace/AC in 2023, and more, and the easy-care and long-lasting stucco exterior and concrete tile roof make exterior maintenance easy. The open main floor plan features a large living/dining room with gas fireplace and room for a variety of furniture configurations. The generous kitchen includes granite counters, a butcher-block island/breakfast bar, walk-in pantry, and access to the rear deck and yard area. The spacious king bed-size primary bedroom features a large walk-in closet/dressing area, and a 3-piece ensuite. There is also a second full bedroom on the main floor, and a main floor laundry area with a large laundry tub, stacking washer/dryer configuration, and access to the 3-car garage. The lower level features a huge recreation/family room area complete with wet bar, the third bedroom, full bath, and a large den/flexroom. The basement also has walk-out exterior access with suite potential for a live-in/immediate family situation. The 3 car garage and large driveway makes parking for multiple vehicles a breeze. The beautiful fenced rear yard features a large deck with permanent vinyl plank finishing, a gas connection for the grill, raised bed gardens, and a beautiful view to the South Thompson Valley hills. All msmts are approximate and should be verified if critical. (id:60626)
RE/MAX Real Estate (Kamloops)
4834 Mountain View Drive
Fairmont Hot Springs, British Columbia
Click brochure link for more details* WALKING DISTANCE TO GOLF COURSES, RESTAURANTS, SHOPPING & CANADA’S LARGEST NATURAL HOT SPRINGS - NOT IN A STRATA - NO STRATA FEES! Property was purchased in March 2024 at the framing stage of the build process by thinkBright Homes, and all remaining construction was completed in April 2025 by Alpine View Construction & Velin Homes. This brand-new, modern mountain home is ultra-low-maintenance, energy-efficient, and includes a 5-year new-home warranty. This 4-bedroom + den/office, 4 bath home offers ample space (2270 sqft) for large families to comfortably roam. The primary bedroom features mountain views & a luxurious, spa-like ensuite bathroom. The gourmet kitchen is a dream for entertaining with its custom-built cabinets, quartz countertops and an 8-foot island with a stunning oak pendant light. We saved the best for last... Walk through the kitchen, past the dual-sliding glass doors, and onto the sprawling 700 SQFT DECK (!!) above the double garage. Here is enough space for multiple ""zones"" for lounging, dining, and sunset-over-the-mountain-views. We've already pre-wired the deck for a hot tub, so you can be soaking in bliss before you even unpack. The nearby Fairmont Hot Springs Resort offers year-round recreation, with multiple golf courses, natural hot springs pools and a ski hill, just minutes away. The front yard was recently levelled, covered in topsoil & seeded with high-quality turf seed blend (May 2025). Whether you're looking for a timeless, move-in-ready home or a successful vacation rental property, this home is sure to check all your ""must-have"" boxes. (id:60626)
Honestdoor Brokerage Inc.
379 Ridge Street
Saugeen Shores, Ontario
The exterior is complete for this 1573 sqft bungalow at 379 Ridge Street in Port Elgin. The main floor features an open concept kitchen with Quartz counters, dining area with hardwood floors and walkout to partially covered 10 x 14 deck, great room with gas fireplace, 2 bedrooms; primary with 3pc ensuite bath and walk-in closet, 4pc bath, and laundry room off the 2 car garage. The basement is almost entirely finished and features 2 more bedrooms, family room, 3pc bath and utility / storage room. HST is included in the purchase price provided the Buyer qualifies for the rebate and assigns it to the Builder on closing. Prices are subject to change without notice." (id:60626)
RE/MAX Land Exchange Ltd.
3888 Gallaghers Pinnacle Way Unit# 13
Kelowna, British Columbia
The Village at Gallaghers Canyon proudly offers resort-style living with an extensive variety of year-round amenities for the whole family to enjoy. This beautiful, mint condition Townhome boasts 2 levels, breathtaking views, private courtyard and spectacular deck views of the Glacial Kettle Water Feature, Pinnacle Golf Course, and Valley beyond. Unrivalled peaceful tranquility and breathtaking evening views from both the expansive Sundeck and the sun drenched view of Layer Cake Mountain from the Courtyard. Gallagher’s Canyon is a warm and friendly Lifestyle Community – unique to the Kelowna area, modelled after the very successful Resorts of the Del Webb Corp. in the US. A popular comment from new Residents is “It’s so easy to make friends here!"" (id:60626)
RE/MAX Kelowna
14 Topiary Lane
Brampton, Ontario
MOTIVATED SELLERS! Discover This Move-In Ready 3+1 Bedroom, 3 Washrooms Home, Nestled In A Family-Friendly Neighborhood. Offering Style And Comfort, Bright Open-Concept Living/Dining Area, Kitchen Featuring Stainless Steel Appliances, And Plenty Of Storage, Backyard Perfect For Relaxing Or Entertaining, Close To Schools, Parks, Shopping, And Easy Access To Highways 401 & 407, Ideal For Families. (id:60626)
RE/MAX Gold Realty Inc.
202 Clarence Street
Clearview, Ontario
Be the new owner of this first time offered custom built home in the thriving town of Stayner. Solid hardwood flooring and top quality finishes flow throughout this 4 bedroom, plus office, 2.5 bathroom family home. You're greeted with custom cabinetry in the kitchen as well as bathrooms. Expansive living room with a gas fireplace. Enjoy the 2nd level laundry accompanying all 4 bedrooms on the same level. Massive rear yard and deck perfect for entertaining. This home has it all! (id:60626)
Coldwell Banker The Real Estate Centre
202 Clarence Street
Stayner, Ontario
Be the new owner of this first time offered custom built home in the thriving town of Stayner. Solid hardwood flooring and top quality finishes flow throughout this 4 bedroom, plus office, 2.5 bathroom family home. You're greeted with custom cabinetry in the kitchen as well as bathrooms. Expansive living room with a gas fireplace. Enjoy the 2nd level laundry accompanying all 4 bedrooms on the same level. Massive rear yard and deck perfect for entertaining. This home has it all! (id:60626)
Coldwell Banker The Real Estate Centre Brokerage
29 15151 34 Avenue
Surrey, British Columbia
This gorgeous END UNIT in sought-after SERENO is THE PLACE to be and belongs at the top of the short list for your next home! Shows beautifully inside with fantastic open floor plan and great finishing throughout- like granite kitchen with gas stove, updated lighting, fixtures & more. Upstairs 3 generous bedrooms with ample primary suite. Downstairs offers bonus flex den/media room that opens up to the patio and supremely private back yard. Easy parking- garage + partly covered carport, and visitors spots nearby. Secure and gated community with fitness studio, entertainment bar, library and 2 fire side lounges are in the clubhouse for your enjoyment. Quiet, yet close to shopping, schools, recreation and Southpointe Shopping Centre. OPEN HOUSE SATURDAY JUNE 7 2PM-4PM (id:60626)
2 Percent Realty West Coast
1675 Grasswood Road
Corman Park Rm No. 344, Saskatchewan
Horse lovers & anyone that wants some space & privacy out of the city but as close & convenient as you can possibly get to it this is the place for you! This beautiful 4.88 Acre well treed & established property is only one mile south of the city! Property is very turnkey as the owner would like to include many things that are needed on an acreage. The home is an 1110 SQFT bungalow built in 2007 w amazing vaulted ceilings & huge windows. Open concept kitchen living & dining space gives you treeline & blue sky south facing views! Large country style kitchen features nice oak cabinets, walk-in pantry sit up island & huge dining room space big enough to host large family gatherings. Open concept space is finished off w a great sized living room & if you ask nicely maybe a huge flat screen TV too. Main floor also has a good sized master bedroom w walk-in closet, full 4 piece ensuite and large foyer & 2 piece bath. Downstairs you'll find a large family room, 2 more good sized bedrooms (3rd bedroom requires armoire) 3 piece bath, laundry/mechanical room & separate storage. Outside there are many great entertaining & relaxing spaces with different vibes depending on what you're feeling from the front deck, to rear BBQ firepit patio area, nestled in the trees garden sanctuary, large open field area & of course the large sized C-can man cave! Property is allowed to 2 horses & a pony & has a 3 box stall barn. Other notables include 24'x26' detached garage w 220V power, plumbing roughed in the basement for city water, automatic water for livestock, 2 septic systems & CentralAC. Original owner would love to help someone make this as turnkey & is including bronco riding mower, backup generator, kubota wagon, air compressor, lumber for fencing, patio furniture & other tools & useful accessories! This is a great opportunity to own a beautiful well treed acreage that allows horses as close to the city as you can get! Call your favorite Realtor to book a private viewing today! (id:60626)
Boyes Group Realty Inc.
3473 Lakeview Place Unit# 203
Enderby, British Columbia
No Speculation Tax at Mabel Lake. Just relax, enjoy the view, and leave stress behind with this stunning turnkey townhome in a quiet and exclusive 8-unit strata. Overlooking Mabel Lake and the breathtaking Monashee Mountains, this 3-bedroom, 3-bathroom, townhome complete with single car attached garage boasts over 3000 square feet and multiple living areas ideal for entertaining. Inside, a spacious foyer welcomes you and leads into a stunning open-concept space, showcasing the kitchen with its oversized island, walk-in pantry, and massive dining area. Floor to ceiling windows and vaulted ceilings drench the entire South facing space with incredible natural light as well as allow for unobstructed views. Patio doors off the kitchen lead to the partially covered wrap-around deck overlooking the tranquil pool and hot tub. The main floor owner’s suite offers direct patio access, walk-in closet, and ensuite with dual dinks, heated flooring, and oversized jacuzzi tub. A second bedroom shares the full hall bathroom with guests. Upstairs, a second living room with lake views is ideal for gathering. The third bedroom can also be found on this level. This condo is walking distance from the renowned Mabel Lake Golf and Country club, clubhouse restaurant, marina, and boat launch. This location is hard to beat. New hot water tank, air conditioning, and furnace (2024), roof within last 5 years. Ownership includes a large boat slip at Shuswap Rivermouth Marina. (id:60626)
RE/MAX Vernon Salt Fowler
608 Enclave Lane
Clarence-Rockland, Ontario
Luxury Meets Functionality! Discover the Eq Piper II, an executively upgraded 3,263 SQ FT detached home in the family-oriented Clearance Rockland neighborhood. This 2023 built property boasts multiple upgrades and exquisite finishes, exuding warmth and elegance from the moment you step onto the porch. The main level impresses with a 10ft ceiling Foyer, versatile Flex room/office, elegant Living room, Dining room, and open concept Kitchen perfect for entertaining. Additional highlights include a spacious Mudroom, cozy Fireplace, and functional powder room. The upper level retreats to luxury, featuring a stunning Primary bedroom with a spacious walk-in closet and opulent 5-piece ensuite bathroom with freestanding tub. Three additional bedrooms, including one with its own ensuite, offer ample space and comfort. A 4-piece bathroom, laundry, and generous storage complete this level. The lower level provides a spacious Bedroom, Full bathroom, and expansive Family Room ideal for bonding time, movie nights, and memories. Enjoy the convenience of a 2-car garage with automatic openers and a fenced backyard perfect for summer BBQs and outdoor fun. Experience the best of both worlds in this family-friendly neighborhood, offering peace of mind and a sense of community. Book your private visit today and discover your dream home! (id:60626)
Royal LePage Team Realty


