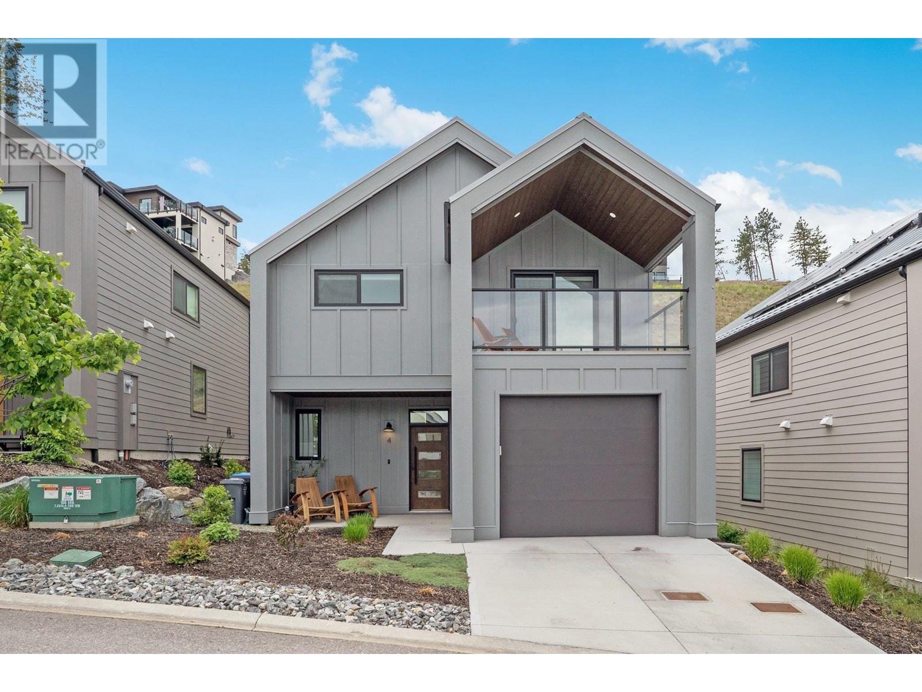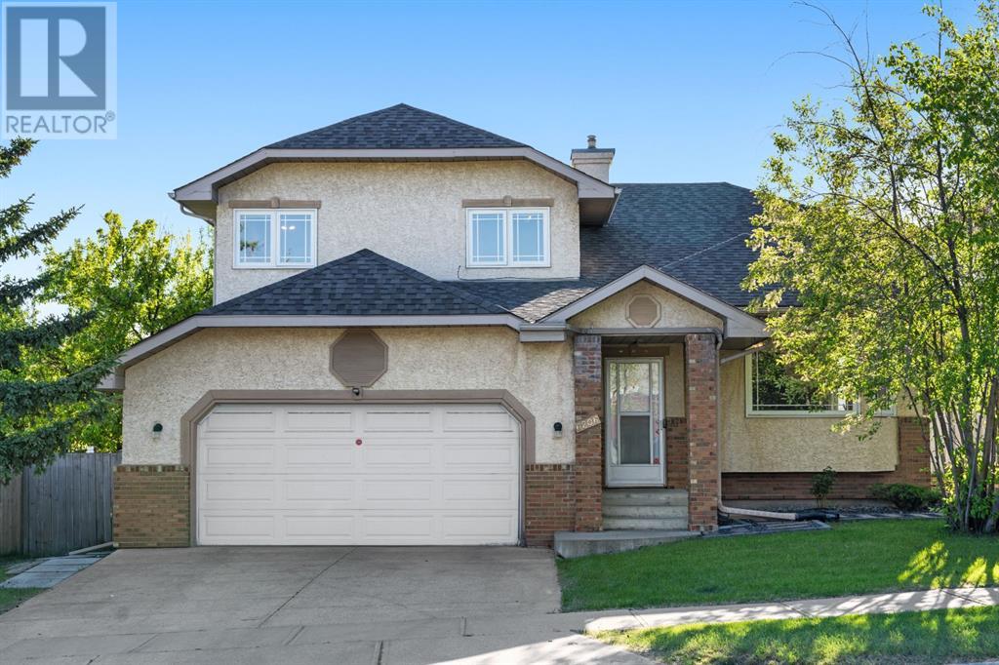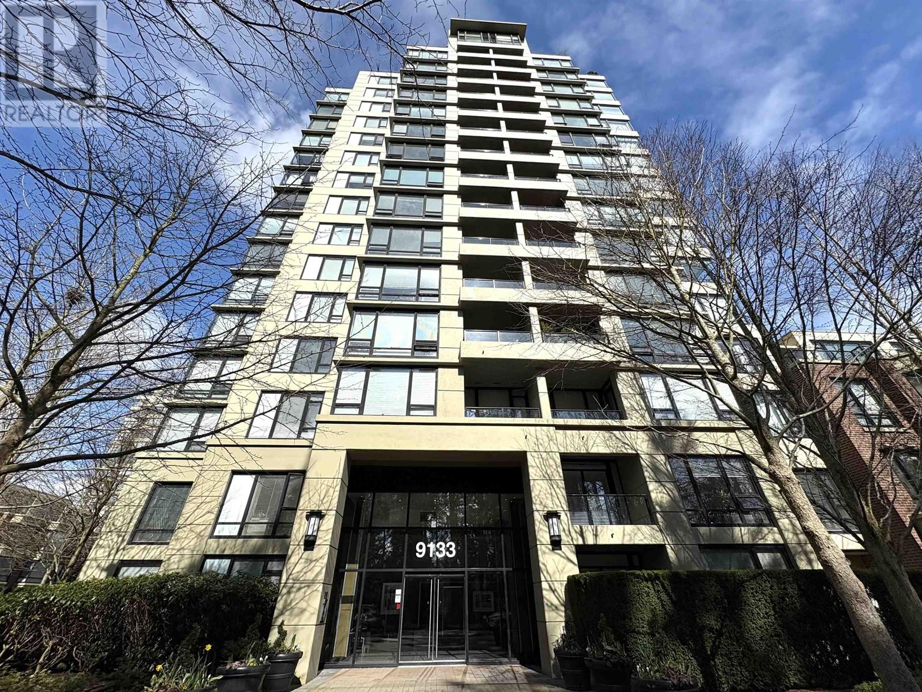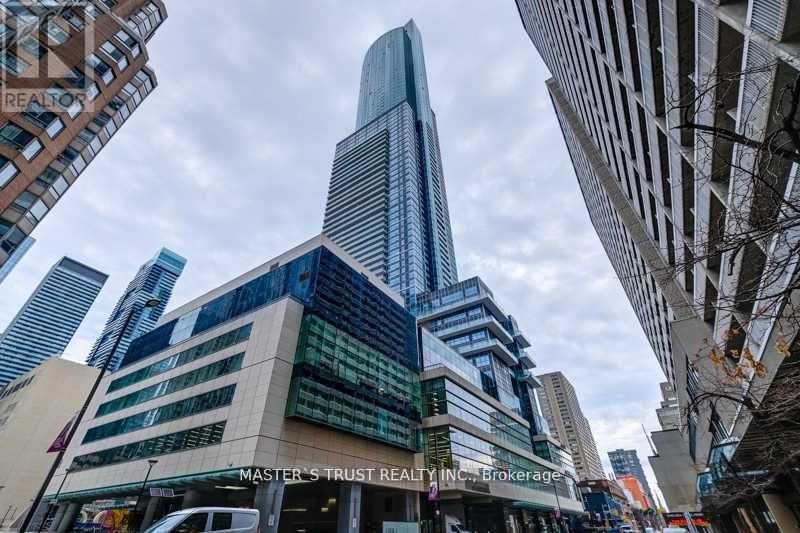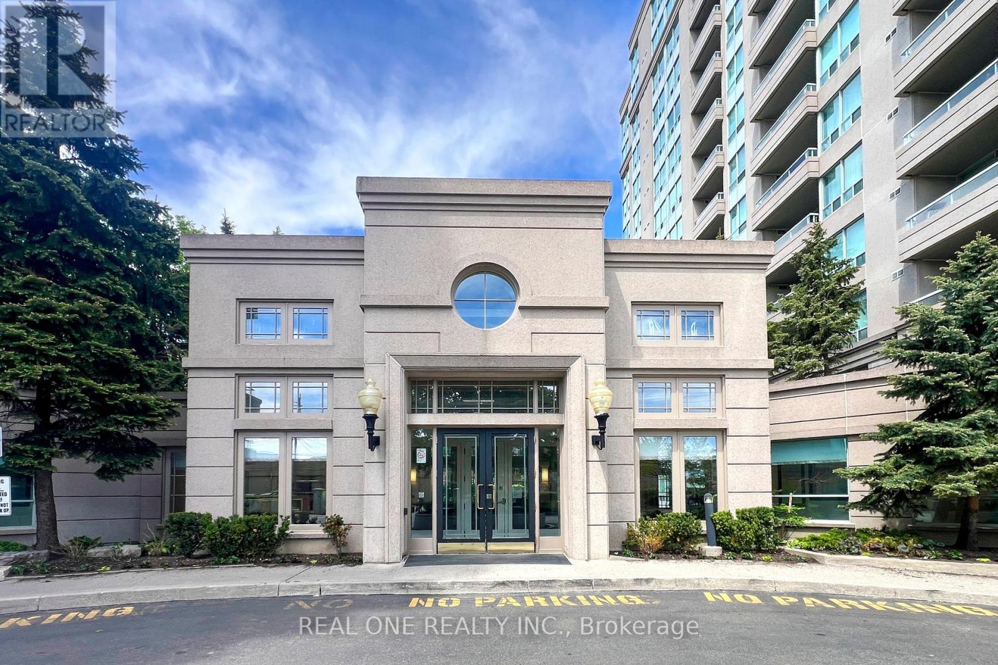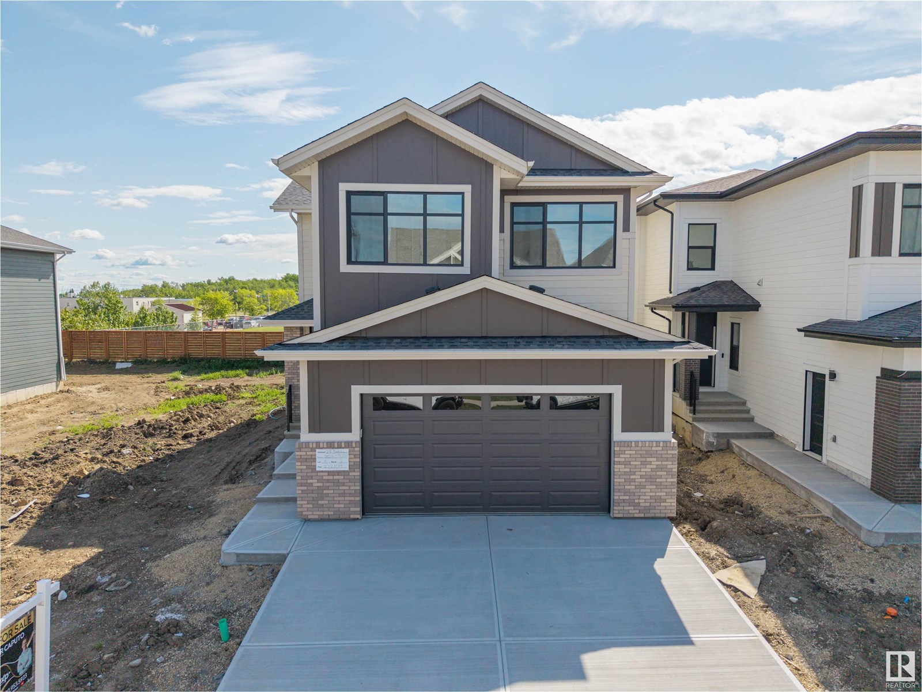1955 Northern Flicker Court Unit# 4
Kelowna, British Columbia
Single Family Custom home in McKinley Beach 2-bedroom, 3-bathroom .. This home is walking distance to the new amenity centre with its outdoor pickle ball courts, indoor pool , gym and outdoor community garden. This home features vaulted ceilings, a spacious foyer, and an open-concept kitchen, dining, and living area with a custom wall feature. The kitchen includes stainless steel appliances, undermount microwave, open shelving and pantry. From the living room and dining room, walk out to a over 200 sq. ft. covered deck. for hours of entertaining or relaxing. Each bedroom has its own ensuite for privacy. Off the primary bedroom, enjoy your morning coffee with views of Okanagan Lake and the mountains. In addition, you will appreciate the large walk- in closet.. Walk in from the garage into a large mudroom and laundry room with custom cabinets and bench with plenty of storage. Relax on the large covered patio, perfect for three-season use, with a natural gas hookup and space for a hot tub, with 220V wiring. Modern touches include Gemstone LED lights controllable via your phone, central forced air conditioning, motorized blinds on the main level, and an EV charger in the single garage. At 1,225 sq ft, this home offers a lakeside lifestyle in McKinley Beach, known for its hiking trails, marina, and future winery. Just minutes to shopping, the University of BC, Kelowna Airport, and downtown Kelowna, 6 minutes to your daily shopping.. Opportunity to be your home!! (id:60626)
Exp Realty (Kelowna)
1104 135 E 13th Street
North Vancouver, British Columbia
Views, amenities, and location - this brand-new 1 bedroom at Millennium Central Lonsdale checks every box! This home offers plenty of space with room for dining, additional bar seating and storage, plus a large covered balcony with sweeping water and city views. Interior highlights include Miele appliances, gas cooktop, a luxurious bathroom with plenty of extras, A/C, NEST thermostat, in-suite laundry, smart lock system, and thoughtful upgrades like automatic in-cabinet lighting and a full pantry wall. Residents enjoy 15,000+ SQFT of amenities including an outdoor pool, hot tub, fitness centre, steam room, party rooms, kids´ play area, concierge, and more. EV-ready parking and storage included. Steps to transit, groceries, Lions Gate Hospital and more. OPEN HOUSE SATURDAY & SUNDAY 12-2 PM! (id:60626)
Oakwyn Realty Ltd.
3302 898 Carnarvon Street
New Westminster, British Columbia
Welcome to Azur I, perfectly positioned in the downtown core of the historic New Westminster. Enjoy the intersection of city planning´s convenience while enjoying adjacent waterfront living and views. This south facing, air-conditioned unit enjoys 180 views along the Fraser River. The sprawling 1,189sq ft, 2br + den layout truly gives resonance to the term 'Skyhome´. Ideal for downsizers or the professional couple needing work-at-home space, while not compromising the highest quality of lifestyle and hosting. Safeway, restaurants, movie theatre, New Westminster Skytrain Station, other essential services and shopping directly below. Gym, locker and 1 parking spot. Arguably the best value in Metro Vancouver. (id:60626)
Exp Realty
1209 - 45 Carlton Street
Toronto, Ontario
Welcome to Lexington Condominiums! They just don't build units like this anymore - and once you step inside, you'll know exactly why. Let's talk about space. Approximately 1300 square feet of it, in the heart of the city at Yonge/Carlton, in a building where units rarely hit the market, and for good reason! This beautifully renovated 2-Bedroom + Solarium features a well-designed floor plan that actually makes sense - where you have room to comfortably live, work, and entertain. Modern kitchen has a functional layout with an island that doubles as a breakfast bar. Open concept living area is bright and extremely spacious, with plenty of room for your full-size furniture and more. Both bedrooms are generously sized, with the primary offering a 4-piece ensuite and double closets. Solarium is filled with natural light and versatile - currently being used as a 3rd bedroom but would make a great home office or flex space. Extras include a large foyer with double closet and laundry room with great storage. This location can't be beat! Steps to transit (College Station & streetcars), coffee shops, restaurants, supermarkets, and theatres. Directly across from the historic Maple Leaf Garden (now Loblaws). Minutes to Eaton Centre, Toronto Metropolitan University, University of Toronto, Queens Park, Hospitals & University Health Network. Enjoy access to some of the best amenities in the city: 24/7 Concierge/Security, Fully-Equipped Gym, Running Track, Indoor Swimming Pool, Sauna, Squash Courts, Crafts/WoodWorking Room, Party Room, Conference Room, Billiards, Snooker, Ping Pong, Library with Kid's Playzone, Outdoor Sundeck with BBQs, Bike Storage, Visitor Parking & more! *Condo fees include ALL utilities*. Building is well-managed, with long-time residents and friendly staff who truly care. The Lexington offers a sense of community that's rare in downtown. Whether you're downsizing or looking for more space, this suite is a fantastic choice to accommodate you for years to come! (id:60626)
Royal LePage Signature Realty
1 3947 Cedar Hill Cross Rd
Saanich, British Columbia
New Price! Spacious Corner Townhome with Gorgeous Outdoor Living and priced to sell! If you’ve been searching for a townhouse with room to breathe and a beautiful outdoor space, this is the one! Situated in a desirable location, this bright corner unit is the largest in the complex .Meticulously cared for, the main level features an updated kitchen, dining area, and walk-out access to a stunning patio and garden area, perfect for BBQing with friends, or simply relaxing outdoors. This kind of outdoor living is rare in townhome living! Main floor plan includes wide hallways, living room, 2 pce bathroom & bonus flex space ideal for a play area, or a desk or extra room to move freely. 3 bedrooms up , including a large, primary suite with a walk-in closet & an ensuite featuring an easy-access walk-in bathtub, perfect for comfort and convenience. Garage, extra parking, spot, pet-friendly, close to schools, golf, shopping, & transit, don't wait! (id:60626)
Coldwell Banker Oceanside Real Estate
6206 Sierra Morena Boulevard Sw
Calgary, Alberta
Step into a home where space, sunlight, and a sense of community come together seamlessly. Situated on a sprawling reverse pie lot just steps from the shops and services of Signal Hill Centre, this 5-bedroom, 3.5-bathroom residence offers over 3,000 sq ft of living space designed to accommodate your evolving family life.The moment you enter, natural light pours through the expansive front windows and vaulted ceilings in the formal living and dining areas. Hardwood floors span the entire main level, creating a warm, low-maintenance foundation for daily living. Whether you’re hosting holiday dinners or simply enjoying a quiet evening, the open layout allows everyone to feel connected without sacrificing comfort or functionality.At the heart of the home lies a beautifully updated kitchen, where morning sun filters through a charming breakfast nook. Granite countertops, rich cabinetry, and a thoughtful backsplash design make this space as practical as it is inviting. Adjacent to the kitchen, the sunken family room becomes the daily hub—featuring a cozy fireplace and an elegant built-in wet bar that’s perfect for casual entertaining, evening cocktails, or family celebrations.Step outside and discover a backyard that’s truly an extension of your living space. Fully fenced and framed by mature trees, it offers both privacy and flexibility. Whether you’re envisioning a trampoline, a garden oasis, or summer dinners on the deck, there’s room for it all—and then some. With scenic walking paths just steps away, weekend strolls and evening walks become a part of your daily rhythm.Upstairs, the private quarters are thoughtfully arranged. The spacious primary suite faces the backyard and includes a walk-in closet and a five-piece ensuite with a jetted tub—ideal for evening wind-downs. Two additional bedrooms and a shared 3-piece bathroom complete the upper floor, making it ideal for growing families or work-from-home setups.The fully finished basement offers two addition al bedrooms, another full bathroom, and a generous rec area ready for a home gym, media space, or teen hangout zone—giving everyone their own corner of the home to enjoy.The oversized double attached garage offers ample space for vehicles and storage and connects directly to the laundry/mudroom. From here, a convenient side entrance leads out to the backyard, perfect for busy households or summer garden runs.Framed with stucco siding and subtly accented with aluminum-trimmed windows, this home offers timeless curb appeal with thoughtful durability. With no carpet throughout, an abundance of natural light, and access to parks, transit, shops, and walkable green spaces, this is the kind of home where family stories begin—and where they grow, year after year.Book your private showing today with your favourite Realtor! (id:60626)
RE/MAX Complete Realty
2125 Shamrock Drive
West Kelowna, British Columbia
Walk out rancher with lake views in one of West Kelowna's most desirable locations, Shannon Lake. 4 bedrooms, 2 1/2 bathrooms, great room concept, vaulted ceilings and large deck to enjoy the views. Main floor boasts 2 bedrooms,1 1/2 baths, hardwood flooring and tile, Downstairs are another two bedrooms, 1 bath, family room and another kitchen. Laundry both up and down. This would make a great family home or in-law suite. Updates include new PEX plumbing (all poly B replaced), furnace, hot water tank, flooring, downstairs bathroom, some appliances, deck. Flat backyard with nut trees, garden, grapes, berries and underground irrigation. Double garage with plenty of extra parking. Close to schools, shopping, golf, the lake, hiking trails, minutes to everything you need. Photos are from previous tenancy. (id:60626)
RE/MAX Kelowna
1708 9133 Hemlock Drive
Richmond, British Columbia
Welcome to Hampton's Park! Sub Penthouse corner home boasts 270 degree city and mountain bright views through floor-to-ceiling windows, flooding the space with natural light. Enjoy stunning west-facing sunsets from your covered balcony. The functional layout offers a large primary bedroom with ensuite and a cheater ensuite for the second bedroom. Prime location - minutes to Richmond Centre, Central Garden City with Walmart and tonnes of Shopping/Restaurants, Garden City Lands & Park, Richmond Public Market & KPU. Amenities include indoor pool, steam/sauna, gym, and clubhouse. 1 parking and storage locker included. Don't miss this rare opportunity! Open House Sunday, June 15th 1-3PM; Saturday, June 21st 1-3PM. (id:60626)
Sutton Group Seafair Realty
47 East Vista Terrace
Quinte West, Ontario
Priced to Sell!! Ofers Anytime.Welcome to this exquisite, newly constructed 5-bedroom residence, ideally situated with a 3-car garage and a serene backdrop of land. Just a 4-minute walk to the picturesque lake, this home offers both tranquility and convenience. The expansive Great Room features soaring ceilings, luxury vinyl scratch and water resistant flooring, a cozy gas fireplace, and large windows that flood the space with natural light. The upgraded kitchen boasts elegant white cabinetry, quartz countertops, brand new upgraded stainless steel appliances, central island, a breakfast area, servery, and double garden French doors leading to a future deck, which will be installed by the builder. A separate dining room with luxury vinyl scratch and water resistant floors and a generous window provides an ideal space for entertaining. Main floor also conveniently includes a room that can be used as a guest room and/or office space. On the upper level, the primary suite includes a luxurious 5-piece ensuite, a walk-in closet, and an additional closet. Three additional well-sized bedrooms are thoughtfully designed, one of which includes a walk-in closet. This floor also includes a 4-piece bath and a conveniently located laundry room. The basement, with its 8 1/2 foot ceilings and large windows (Over $30k upgrade), offers great potential for a future recreation room, two additional bedrooms, a bathroom, and ample storage space. The builder will complete the driveway paving with enough room for 6 to 9 parking spots, deck installation, and sod placement for both the front and back yards. Taxes are yet to be assessed. Enjoy the proximity to local vineyards and wineries, with easy access to nearby towns just a 10-minute drive to Trenton, 12 minutes to Brighton, and 22 minutes to Belleville. Some pictures virtually staged (id:60626)
Sutton Group - Summit Realty Inc.
5504 - 386 Yonge Street
Toronto, Ontario
Location!, AURA condo, Toronto downtown core, stunning unblocked beautiful daytime/evening view, 2 separated bedrooms, 1 large solarium can be 3rd bedroom, 2 full washrooms, 9 feet ceiling, newly renovated, new floor, new paint. professional fitness centre, 24 hour concierge, direct access to subway, Ikea, steps to UofT, TMU, Eaton Centre, subways, bus, hospitals, high tech research Mars building, banks, restaurants, pubs.One parking & one locker included. Very competitive price, rent can cover all the cost, good for investment. (id:60626)
Master's Trust Realty Inc.
101 - 8 Covington Road
Toronto, Ontario
Beautiful updated condo offers modern living with a desirable southwest exposure. Side Yard Garden With Outdoor Space. Featuring 2 spacious bedrooms, 2 fully renovated bathrooms, and ample closet space, this unit has been extensively renovated for comfort and style. Extra Kitchen Cabinet With More Storage Space, Culligan Water Filter (Tankless) ,Two TOTO toilets, One TOTO washlet Electronic Bidet, 2 New Faucets. Stone Counter Top, Newer Miele Dishwasher, Kitchen Aid SS Fridge. (id:60626)
Real One Realty Inc.
25 Birkshire Cr
Sherwood Park, Alberta
Prepare to be wowed by this stunning 2,481 sq ft Hillshire home—modern, spacious, and move-in ready! With immediate possession and a full appliance package included at closing, everything is set for your next chapter. The main floor features a massive bedroom or office—ideal for guests or working from home. The chef-inspired kitchen boasts sleek cabinetry, quartz countertops, and a full pantry, perfectly blending style and function. Throughout the home, luxury finishes create a refined and elevated feel. Upstairs, the oversized bonus room offers endless possibilities for relaxing or entertaining, while the dedicated laundry room adds everyday convenience. With 4 bedrooms, 3 bathrooms, and a smart, open layout, this home is built for comfortable, high-end living in one of Sherwood Park’s most desirable communities. (id:60626)
Exp Realty

