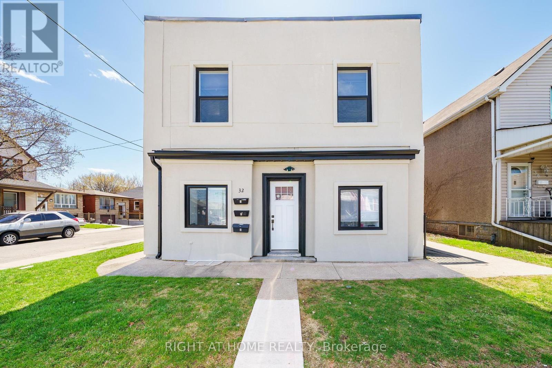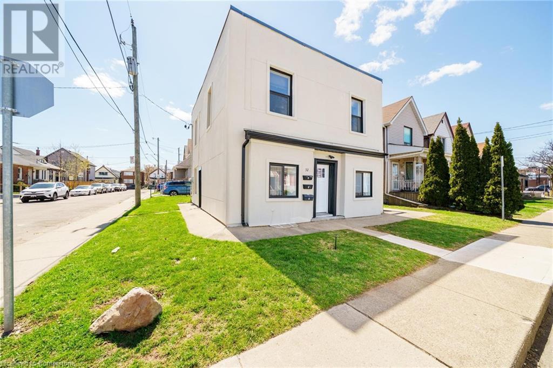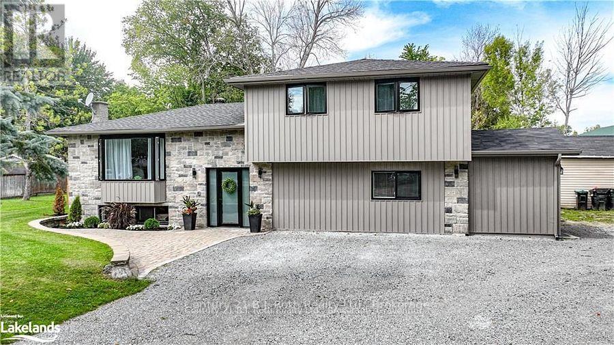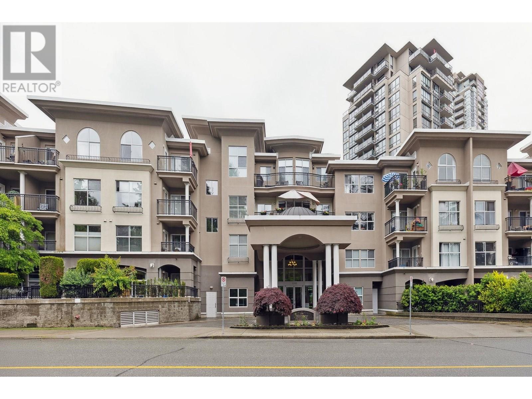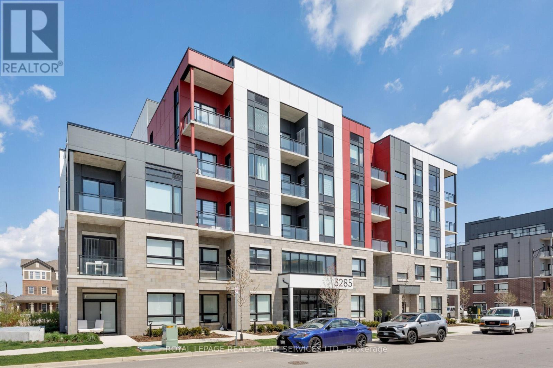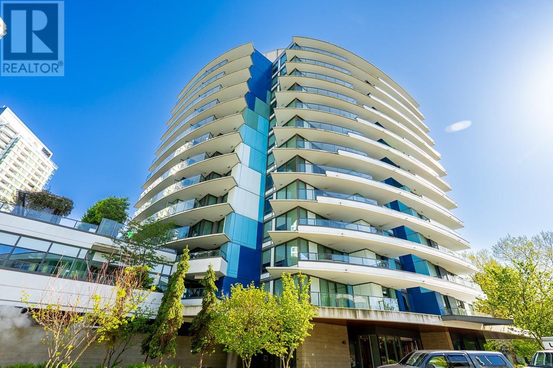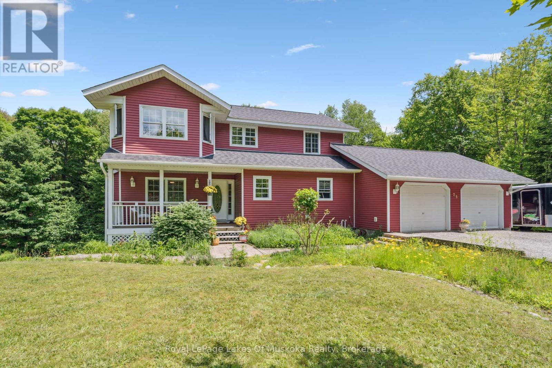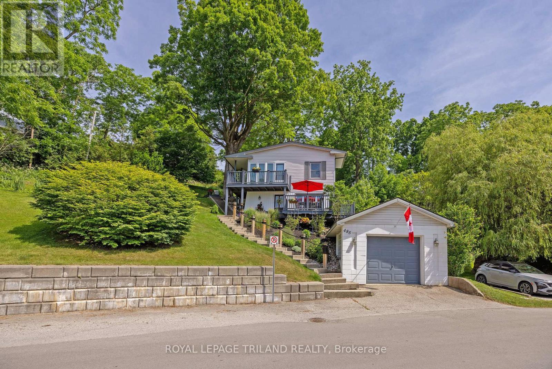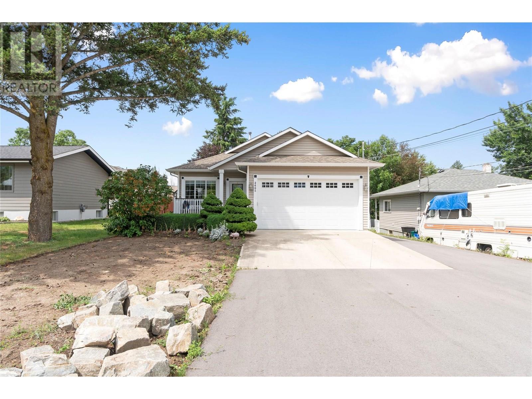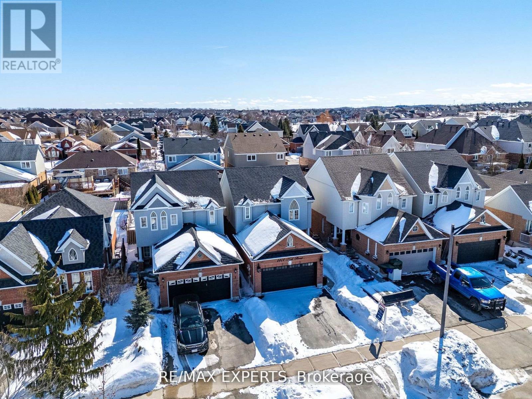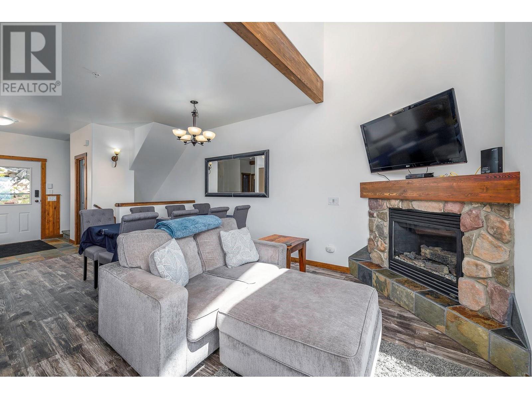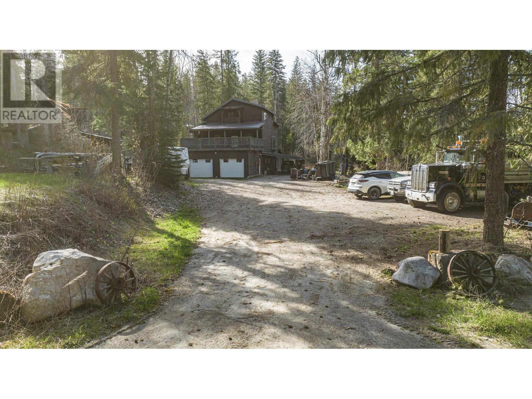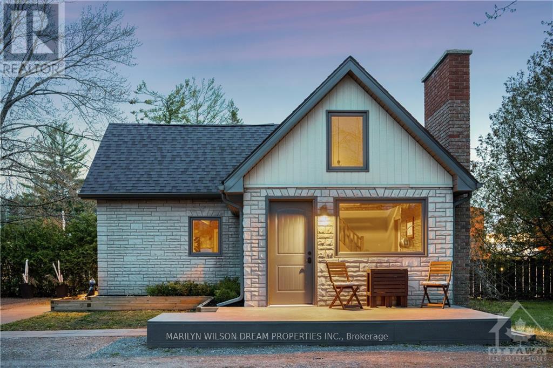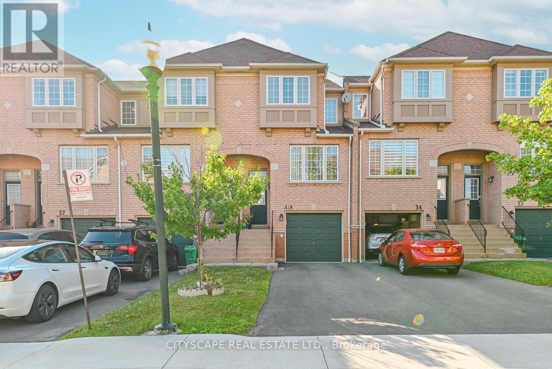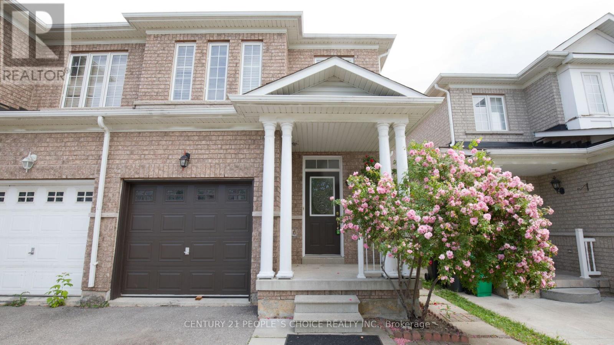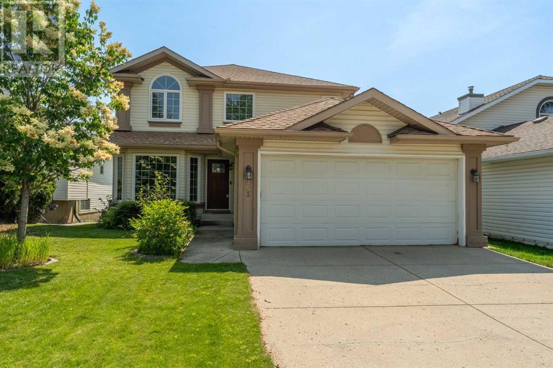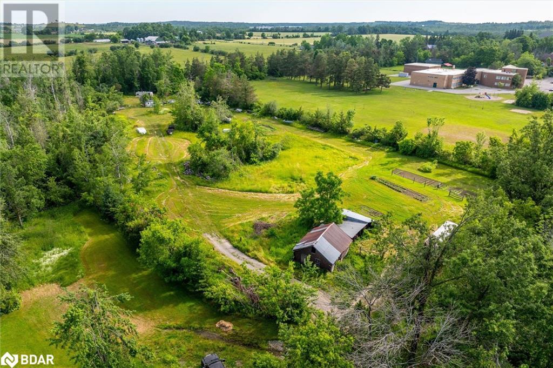2313 St Anns Road
St. Anns, Ontario
Country road...take me home, sweet home, to this large 6 bedroom family home with privacy, peace and quiet. This 2689 square foot character home sits on an acre of property with frontage on two roads, St. Anna and Sixteen Road in the quaint and quiet hamlet of St. Anns. You will enjoy sitting on the welcoming covered veranda sipping your morning coffee or on the back patio watching the wildlife. The front foyer features a beautiful wood staircase and detailed inlaid floors. The character continues with beautiful original trim, double wood pocket parlour doors, detailed inlaid floors and 9’ high main floor ceilings in the living room, dining room and kitchen. The kitchen has been recently updated, has a side door with a fenced in area for pets or the kids. There are 5 bedrooms in the main part of the home with 4 piece bath located on the second floor. The 6th bedroom is located as part of above ground in law suite or teen retreat above the garage with kitchenette and private balcony. Just off the mud room is easy access to the pool deck and a 3 piece bathroom/laundry room. The back patio and deck overlook the huge backyard oasis with above ground pool for those hot days and fire-pit to enjoy with friends on those cooler nights. An attached double car garage is perfect for the hobbiest workshop. Discover the ultimate “Country Package” located approximately 20 mins from Hamilton or St. Catharines. (id:60626)
RE/MAX Escarpment Realty Inc.
32 Britannia Avenue
Hamilton, Ontario
Welcome to 32 Britannia Avenue, a fully renovated (2021) triplex steps from trendy Ottawa Street in Hamilton. This income-generating property offers $4,775 in monthly rental income from three self-contained units: an upper 2-bedroom, 1-bathroom unit ($1,850/month) 2 tandem parking, a main front 1-bedroom, 1-bathroom unit with partial basement ($1,500/month), and a main rear 1-bedroom, 1-bathroom unit ($1,425/month). Each unit features separate hydro meters, in-unit laundry and stainless steel appliances. Located in a vibrant area near shopping, dining, and all amenities.Welcome to 32 Britannia Avenue, a fully renovated (2021) triplex steps from trendy Ottawa Street in Hamilton. This income-generating propertyoffers $4,775 in monthly rental income from three self-contained units: an upper 2-bedroom, 1-bathroom unit ($1,850/month) 2 tandemparking, a main front 1-bedroom, 1-bathroom unit with partial basement ($1,500/month), and a main rear 1-bedroom, 1-bathroom unit($1,425/month). Each unit features separate hydro meters, in-unit laundry and stainless steel appliances. Located in a vibrant area nearshopping, dining, and all amenities. (id:60626)
Right At Home Realty
32 Britannia Avenue
Hamilton, Ontario
Welcome to 32 Britannia Avenue, a fully renovated (2021) triplex steps from trendy Ottawa Street in Hamilton. This income-generating property offers $4,775 in monthly rental income from three self-contained units: an upper 2-bedroom, 1-bathroom unit ($1,850/month) 2 tandem parking, a main front 1-bedroom, 1-bathroom unit with partial basement ($1,500/month), and a main rear 1-bedroom, 1-bathroom unit ($1,425/month). Each unit features separate hydro meters, in-unit laundry and stainless steel appliances. Located in a vibrant area near shopping, dining, and all amenities. (id:60626)
Right At Home Realty
32 Britannia Avenue
Hamilton, Ontario
Welcome to 32 Britannia Avenue, a fully renovated (2021) triplex steps from trendy Ottawa Street in Hamilton. This income-generating property offers $4,775 in monthly rental income from three self-contained units: an upper 2-bedroom, 1-bathroom unit ($1,850/month) 2 tandem parking, a main front 1-bedroom, 1-bathroom unit with partial basement ($1,500/month), and a main rear 1-bedroom, 1-bathroom unit ($1,425/month). Each unit features separate hydro meters, in-unit laundry and stainless steel appliances. Located in a vibrant area near shopping, dining, and all amenities. (id:60626)
Right At Home Realty
4693 Daniel Street
Ramara, Ontario
MORTGAGE HELPER & INCOME OPPORTUNITY! This home features a LEGAL SECOND SUITE bringing in $16,800 PER YEAR in RENTAL INCOME! Whether you're looking for a TURNKEY INVESTMENT, IN-LAW SUITE, or PRIVATE GUEST SPACE, this property offers ENDLESS POSSIBILITIES! STUNNING RURAL RETREAT JUST MINUTES FROM ORILLIA! WELCOME to your PERFECT COUNTRY ESCAPE, just 3 MINUTES FROM ORILLIA! Experience the BEST OF BOTH WORLDS! The PEACE & TRANQUILITY of country living with the CONVENIENCE OF AMENITIES just moments away. Enjoy easy access to SHOPPING, DINING, CASINO RAMA, PROVINCIAL PARKS, and BEAUTIFUL BEACHES! Step inside to an open-concept layout with an upgraded kitchen and a cozy gas fireplace perfect for chilly evenings. YOUR OWN BACKYARD OASIS! RELAX & UNWIND in your PRIVATE SAUNA! TAKE A DIP in the POOL! SOAK UP THE STARS from your HOT TUB! This home is move-in ready, boasting new energy-efficient fiberglass windows and a stunning front door, both installed just two years ago. (id:60626)
Century 21 B.j. Roth Realty Ltd.
128 1185 Pacific Street
Coquitlam, British Columbia
Rarely available unit that feels like a townhouse in the heart of Coquitlam Center area. Steps to Coquitlam Center and all the restaurants, shops, schools, services, sky train - anything and everything you might ever need! Loved and upgraded throughout the recent years to add to its great functionality. This 2 level 2 bedroom 2 bathrooms unit has its own private entrance off the street and features a large private patio space to equally enjoy social gatherings or a peaceful quiet outdoor living. Pets and rentals are allowed. Recent upgrades include kitchen and bathrooms - just get the keys and move in! Natural gas and hot water are included in the maintenance fees. A perfect find! Ask your Realtor to book your private tour. (id:60626)
RE/MAX City Realty
503 - 3285 Carding Mill Trail
Oakville, Ontario
Welcome to Views on the Preserve in North Oakville a master-planned community surrounded by scenic ponds, lush green spaces, and preserved forestlands. Boutique building! This newly Mattamy built penthouse corner suite offers approx. 915 sq. ft. of modern elegance, featuring 2 spacious bedrooms, 2 luxurious baths, and a 52 sq. ft. balcony overlooking Charles Fay Pond. Enjoy soaring 10-foot ceilings, wide-plank engineered hardwood floors, quartz countertops throughout, pot lights, and expansive windows with custom blinds. The open-concept layout connects the living/dining area to a gourmet kitchen featuring stacked floor-to-ceiling cabinetry, quartz counters, under-cabinet lighting, a centre island with a breakfast bar, and upgraded stainless steel appliances, ideal for entertaining. The primary suite includes a walk-in closet with an upgraded organizer and a spa-like ensuite with an upgraded glass Super shower. A second bedroom and adjacent 4-piece bath with a deep soaker tub offer flexibility for guests or a home office. Additional conveniences include in-suite laundry with a full-sized smart washer/dryer, underground parking, a storage locker, and premium building amenities,24 hour security, party room, fitness centre, yoga lawn, geothermal HVAC, Smart Home tech, and available high-speed internet. Minutes from schools, parks, shops, dining, Oakville Hospital, GO Station, and major highways, this luxury condo combines comfort, convenience, and lifestyle in a highly sought-after location. (id:60626)
Royal LePage Real Estate Services Ltd.
205 8238 Lord Street
Vancouver, British Columbia
Quiet corner 2-bed gem Northwest by Onni with great strata. A bright suite in the Cambie Corridor, Hot living areas of Vancouver. The features include a smart, spacious layout with a chef-worthy galley kitchen with ample counter space, sleek appliances, gas cooktop, a heated master bath floor, air conditioning & an oversized balcony. a professional fitness rm, in-ste laundry, modest maint fees, 24-hr concierge service. Two bedrooms separated by the living room & an Eating Area. Enjoy more privacy. School catchment - Sir Wilfrid Laurier Elementary, & Churchill Secondary (IB program), Steps to YMCA Child Care, Sky Train, Bus Stops, Restaurants, Cineplex, T&T SuperStore, Drug Mart, Shoppers, Winners & Ash Park, Airport Richmond. Open House at 12-5pm July 12 & 13. (id:60626)
Sutton Centre Realty
23 Northwoods Drive
Huntsville, Ontario
2500 sq ft of finished living space, 4-bdrms, 4 baths, on a quiet dead-end neighbourhood road. Step inside from the covered front porch to the spacious foyer, with a main floor 2pc powder room, living room, dining room, kitchen, and mudroom off of the kitchen/garage, with laundry and storage. Upstairs offers 3 bedrooms, 2 baths, and an open landing set-up as an office/homework space. The walk-out, fully-finished basement has a large recroom, cozy TV room, 4th bedroom and 2pc ensuite (with space for a standup shower to be installed). This large basement provides an excellent opportunity to modify space to create a 5th bedroom, home office space, or in-law suite. Large double car garage provides an exterior man door, an interior door that leads to the mudroom, and remote garage door openers. Nearly 1/2 acre of land, backing onto a forest, with a tree lined lot on both sides, add to the incredible privacy. This lot is tiered with level areas in the front yard and backyard which has been great for this family (sledding and skating on their backyard rink). Found in a fantastic location just 1.2 kms from Mary Lake beach, boat launch, dock, and mooring area. Port Sydney is surrounded by picturesque lakes and the Muskoka River, making it ideal for waterfront activities like boating, fishing, and swimming. The area also offers other outdoor recreational opportunities throughout the year such as tennis/pickleball, 18-hole golfing, skating, snowmobiling trails and more. Freshmart w/ LCBO, Home Hardware, Ultramar, General Store, and more can be found in Port Sydney. Centrally located in Muskoka, Port Sydney is relatively close to Huntsville (10 mins) and Bracebridge (15 mins), making it convenient for accessing larger town amenities and services while enjoying the tranquility of a smaller community. ***Other perks to this home include a clean, dry 28" high crawlspace under the basement, new shingles in 2024, a drilled well, and Fibre Optic Internet slated for September. (id:60626)
Royal LePage Lakes Of Muskoka Realty
485 Valley Street
Central Elgin, Ontario
Rare Double Lot with spectacular Lake Views. Nestled in the heart of Port Stanley, this extraordinary property offers the rare privilege of owning a double lot with severance potential perfect for those seeking to expand or enhance the existing structure. This meticulously maintained home sits atop a beautifully landscaped lot, boasting lake views and dazzling sunsets. Pride of ownership radiates from every corner of this stunning residence, making it a true standout. Step inside and be welcomed by the bright, open-concept main floor, thoughtfully designed for entertaining and relaxation. The spacious kitchen, sitting area, and dining space flow seamlessly, creating an inviting atmosphere to host friends and family. Completing the main floor are a convenient 2-piece powder room and a laundry area, ensuring practicality meets style. The outdoor experience is equally captivating. Sip your morning coffee or unwind with a glass of wine on one of the many decks that overlook both the charming neighborhood and the tranquil lake views. The second floor is a haven of comfort, featuring two generously sized bedrooms and a full bath, ideal for family living or accommodating guests. A cozy family room with a gas fireplace provides the perfect retreat for relaxing evenings. The abundance of windows floods the space with natural light and frames the picturesque lake views, while the access to the upper deck offers an elevated vantage point to soak in the scenery. Enjoy the ease of walking to Erie Rest Beach within minutes and return home to witness the evening sunset. Close to all the amenities and attractions of Port Stanley, this home combines the charm of a beachside community with the convenience of modern living. Don't miss the chance to own a piece of paradise in Port Stanley. This unique offering is ready to impress. NOTE: Lot taxes are $1,489.26 (2024). Furnace 2009, roof 10 yrs. (id:60626)
Royal LePage Triland Realty
2605 Colony Street
Armstrong, British Columbia
This home won't last long boasting 4 bed, 3 bath home in central Armstrong. Features a very functional floor-plan just waiting for you & your family. 3 of the bedrooms including the master w/ensuite are on the main floor, along with the kitchen sporting brand new cupboards, pantry, breakfast nook, The dining area, and living room are great for those formal evenings. The laundry room is on the main floor for your convenience. In the basement you'll find a huge rec room, media room as well as a 4rd bedroom and 3rd bathroom. This home shows 100%. boasting tile and hardwood floors. Attached garage and bonus detached garage with hookup and wired for electric car!. Driveway has new asphalt. Located on a quiet street it close to schools, park, rec. center and walking distance to town. Private backyard with patio for entertaining and barbecuing for family and friends. Fenced for your fur baby's or small children. 20 min to Vernon Superstore, 36 min to Silverstar Mountain Resort, 45 min to Kelowna International Airport. Upgrades done to this home is new flooring, new built in vaccum, Gemstone lights. The home is hottub ready with the wiring done for you. If you don't have an agent already, feel free to call/text the me with any questions about the property. Information given in this listing is believed to be correct however buyers should always perform their own due diligence. (id:60626)
Royal LePage Downtown Realty
1111 Kell Street
Innisfil, Ontario
Welcome To The Home You've Been Waiting For! This Home Is The First Time Home Buyers Dream! Filled With Endless Possibilities $ Its Close Proximity To Lake Simcoe and a Variety of Trails, It Gives You The Opportunity to Embrace Nature & Enjoy the Outdoors With Your Family! This Home Features 3 Well Sized Bedrooms, 3 Bathrooms, A Newly Finished Basement with a New 3 Piece Bathroom, Quartz Countertops, And A Large Fenced Backyard Space To Host Those Great Summer BBQ's You've Been Waiting For! ** This is a linked property.** (id:60626)
RE/MAX Experts
70b Forest Lane
Big White, British Columbia
The Forest is located in a quiet neighbourhood right off the Serwa ski run ski access. This unit has lovely views, a private garage and carport plus parking for two extra vehicles. The four bedroom layout is great for families and the unit comes fully furnished and ready to go. The unit has been updated throughout and there's nothing to do but move in and enjoy. If you're looking for a solid property with a rustic mountain feel in a solid strata look no further. The backyard has a lovely area with a hot tub and space to sit and relax in the summer and winter. GST is paid and all furniture is included. A great buy. (id:60626)
RE/MAX Kelowna
2134 Blackwell Avenue
Merritt, British Columbia
Welcome to this stunning newly renovated home in Merritt, BC. Originally built by a builder on half an acre. This beautiful home comes with four bedrooms and four and half bathrooms. Master bedroom includes a walk in closet w/4pc ensuite. This home has a large kitchen w/ centre island, quartz countertops, S/S appliances, wine fridge and plenty of storage. Within the kitchen you can walk out to the fully covered deck & fenced yard. Enjoy this short walk to surrounding amenities. Do not miss your chance to view this beautiful home. Measurements Approx, buyer to verify if important. (id:60626)
Royal LePage Westwin Realty
203 Campbell Road
Cherryville, British Columbia
Nestled along the banks of Monashee Creek, this one-of-a-kind 4-bedroom, 2-bathroom home offers 2.67 acres of absolute privacy and tranquility. Surrounded by nature, you'll love relaxing on the expansive sundeck—perfect for wildlife watching or soaking in the peaceful sounds of the nearby canyon. The spacious double garage provides plenty of room for storage or projects, while the basement features a cozy man cave and potential for an in-law suite, studio, or home office. A charming little cabin with its own driveway adds extra flexibility—use it for guests, a creative retreat, or explore revenue possibilities. The gently sloping land offers several flat areas ideal for gardens, animals, or a hobby farm lifestyle. Follow the trail down to the creek for a refreshing dip in summer or to simply unwind beside the flowing water. A rare and special property where privacy, natural beauty, and opportunity come together. This is the perfect property for outdoor enthusiasts offering easy access to mountains, lakes and trails for snowmobiling, hiking, quading, fishing, swimming, boating, snowshoeing, heli-skiing, any outdoor adventure you can think of this property is in the ideal location. (id:60626)
Real Broker B.c. Ltd
5684 103 Mile Lake Road
103 Mile House, British Columbia
Awesome 280 acre ranch with prime west facing lakefront on 103 Mile Lake. Only 5 mins to town. Rolling grassland with grazing for cattle or horses and plenty of treed area. Several excellent lakefront building sits. A true paradise for horseback riding, ATV, snowmobiling or hiking. Close to amenities, but totally private. Good access with power. Access to nearby Crown Land. (id:60626)
Landquest Realty Corporation
1418 Stittsville Main Street
Ottawa, Ontario
Step into the charming world of 1418 Stittsville Main, a rustic log construction home located in the heart of Stittsville. Nestled on a vast double lot spanning 74.00x148.50 ft & accessible from 3 sides, this property offers potential for development & possible land assembly. Zoned as Traditional Main, the property boasts an abundance of commercial, institutional & residential uses. Inside, you are greeted by a warm & inviting seating area with a gas fireplace mounted on brick. A cozy living room with natural light & wood walls. Updated with modern kitchen & bathroom fixtures, hardwood flooring & stairs & a vaulted cathedral ceiling with exposed rough-cut rafters. Upstairs, a serene bedroom & a loft area. Outdoors, the home seamlessly blends with its surroundings, featuring a private yard with raised planters, an interlock path & meticulously designed landscaping by Outdoor Living. 24 hour notice required for all showings. 24 hour irrevocable on all offers. (id:60626)
Marilyn Wilson Dream Properties Inc.
35 - 3020 Cedarglen Gate
Mississauga, Ontario
Gorgeous 3 Storey All Brick Townhome. Pride Of Ownership. Solid Oak Hardwood Floors On All 3 Levels.**Beautiful Eat-In Kitchen With 'Juliette' Balcony. Solid Oak Staircase & Handrails. Finished Bsmt W/Rec Rm & W/O To Yard & Upgraded Concrete Terrace. Entrance To Garage From Inside Home.Close to Highway Qew & 403, Transit/GO, Library, Park, Square one mall (id:60626)
Cityscape Real Estate Ltd.
74 Eastview Gate
Brampton, Ontario
Welcome to this Executive, Gorgeous & Well-Maintained Semi-Detached Home!This bright and spacious 3-bedroom, 3-washroom home is move-in ready and located in a family-friendly community right on The Gore Road, directly across from the temple.Open concept living & dining rooms with laminate floors throughout (No Carpet!) .Primary bedroom with en suite, and all bedrooms are generous in .Enjoy the extended driveway and a very well-maintained backbar. perfect for relaxing or entertaining.Located in a friendly community directly across from the temple, and close to Hwy 427, Hwy 50, Hwy 27, schools, plazas, and all major amenities. (id:60626)
Century 21 People's Choice Realty Inc.
1398 Pape Avenue
Toronto, Ontario
This is the one! Charming 3-bedroom, 1-bath detached home is being sold "as is, where is". Offering endless potential. Featuring a separate living and dining room, 2 bedrooms upstairs and a Bedroom on the main floor and a back porch off the kitchen. With an unfinished basement ready for transformation, the home is a solid canvas awaiting your creative vision. With a mutual drive leading you down to the garage with parking for one car. The Cozy backyard has room for you to redesign and relax. Whether you're looking to build your dream home or customize a space to call your own you'll want to check this one out. (id:60626)
RE/MAX Prime Properties
RE/MAX Prime Properties - Unique Group
595 Yates Road Unit# 84
Kelowna, British Columbia
Welcome to Sandpointe, where location truly reigns supreme! Nestled in Kelowna’s beloved neighbourhood of Glenmore, this premiere 55+ gated community is a haven of tranquility. And lucky #84 is sitting pretty on a prime lot along a shimmering waterway, this home enjoys peaceful surroundings, far from road noise but minutes from the clubhouse and all its delights. And the house? It’s Goldilocks' dream—just right in size and overflowing with thoughtful updates. The high-value essentials? Already taken care of! With a brand-new furnace and heat pump, new Hot Water Tank, washer/dryer, and fridge, and the Poly B plumbing has been replaced... this home lets you settle in stress-free. The primary ensuite, boasts a stunning custom tiled zero-threshold shower that blends safety and style. Updated flooring and new blinds bring more polish. Beyond your front door, a resort-style lifestyle awaits! Take a dip in the indoor and outdoor pools, stay active in the top-notch fitness centre, or gather with friends in the multi-purpose clubhouse. This home isn’t just a place to live—it’s an invitation to thrive. Don't hesitate! Step into your perfect fit before someone else does! RV Parking (subject to availability). Furnace and heat pump April 2025. Hot water tank 2023. PolyB 2023. (id:60626)
RE/MAX Kelowna
161 Douglasview Rise Se
Calgary, Alberta
Nestled along the 10th hole of Eaglequest Golf Course, this beautifully upgraded Douglasdale home blends elegant design with exceptional location. From the moment you arrive, immaculate landscaping and undeniable curb appeal hint at the pride of ownership throughout. Step inside to a breathtaking grand entryway where soaring ceilings, fresh paint, and a striking chandelier set the tone for a bright, airy interior. Natural light pours into the formal living room through floor-to-ceiling bay windows, highlighting gleaming hardwood floors that flow into the open-concept dining area.The kitchen is a modern showstopper, featuring a sophisticated monochromatic palette, new stainless-steel appliances, a new sink and garburator, and a full pantry. The eat-up island and sunny breakfast nook overlook the golf course, offering serene views and the perfect spot for your morning coffee. Step outside to the expansive deck, where glass paneled railings are designed to immerse you in the peaceful setting - birdsongs and manicured fairways included. Back inside, the cozy family room is ideal for relaxing by the gas fireplace, while a main floor office, powder room, and laundry area with a brand-new washer and dryer add both function and flexibility. The oversized double-attached garage is thoughtfully equipped with built-in storage and a new smart door opener.Upstairs, the primary suite is a true retreat, featuring vaulted ceilings, arched windows, a spacious walk-in closet with custom shelving, and a spa-inspired ensuite with a jetted tub and separate shower. Two more generous bedrooms and a large main bath complete the upper level. The finished basement is a standout, offering one of the brightest lower levels you’ll find. A second gas fireplace anchors the expansive rec room, perfect for movie nights, a home gym, or games area. You’ll also find a second office with built-ins and bay windows, a half-bath, and loads of storage space in the utility room. Additional features includ e central air conditioning, a smart thermostat, and an irrigation system. Outside, the deck steps down to a stamped concrete patio and a lush lawn edged in mature foliage is the perfect setting any time of day. Located in a highly walkable neighborhood close to schools, parks, and sports fields; the Bow River Pathway is also nearby. Fish Creek Park is just a block away, while South Trail Crossing’s shops and dining are minutes from your door. Quick access to Deerfoot and Stoney Trails makes commuting or weekend adventures a breeze. This home truly has it all—style, comfort, and unbeatable surroundings. Book your showing today! (id:60626)
Real Broker
512 Skyline Avenue
London North, Ontario
Location, location, prime location! This beautiful detached home is nestled in one of North London's most desirable neighborhoods, within the coveted Jack Chambers Public School and A.B. Lucas Secondary School zones ideal for families.Built in 2015, this 10-year-young home offers 4 spacious bedrooms, 2.5 bathrooms, and a double garage. The main floor features a bright kitchen, formal dining room, cozy family room, laundry, and a 2-piece bathroom. Upstairs, the primary bedroom boasts a private ensuite and walk-in closet, along with 3 additional bedrooms and a full bathroom.The unfinished basement provides endless potential for future living space, home gym, or rental unit. Enjoy a fully fenced backyard with concrete patio perfect for outdoor entertaining. AC (2024), Refrigerator (2023). Just minutes to Masonville Mall, YMCA, grocery stores, and more. This is the perfect blend of comfort, convenience, and community. POTL fee of 100$ monthly. Dont miss this rare opportunity, book your showing today! (id:60626)
Homelife Landmark Realty Inc.
N/a Alma Street N
Omemee, Ontario
4.6 Acres in Kawartha Lakes -- In Town Convenience with a Country Feel! An exceptional opportunity to own a rare oversized in-town property where you'll enjoy the peacefulness of the countryside with the convenience of nearby amenities. This beautiful 4.6-acre parcel features a pond, adding to its natural charm and tranquil setting. Ideally located within walking distance to amenities including Scott Young Public School, two public boat launches, and the soon-to-be revitalized Omemee Beach Park. Backing onto the Kawartha Trans Canada Trail, it's a dream for outdoor enthusiasts offering direct access to miles of scenic trail for year-round exploration. With access at the end of the cul-de-sac and through the unopened road allowance, this property offers flexibility and exciting development potential. Situated just minutes from Peterborough, Lindsay, Ennismore, and Bridgenorth, you'll enjoy small-town charm with city convenience close by. Municipal sewers and natural gas available on Alma Street. (id:60626)
Pd Realty Inc.


