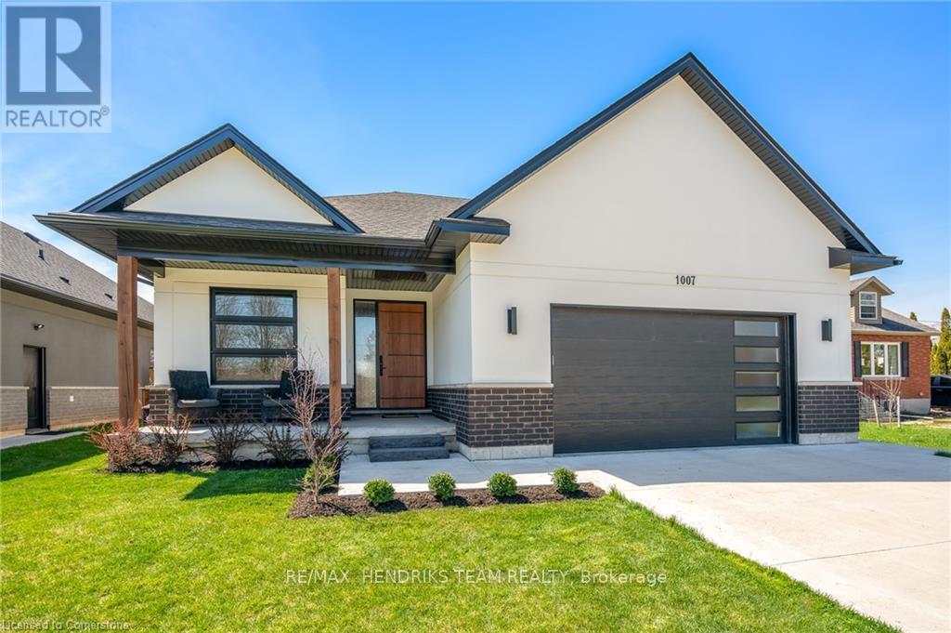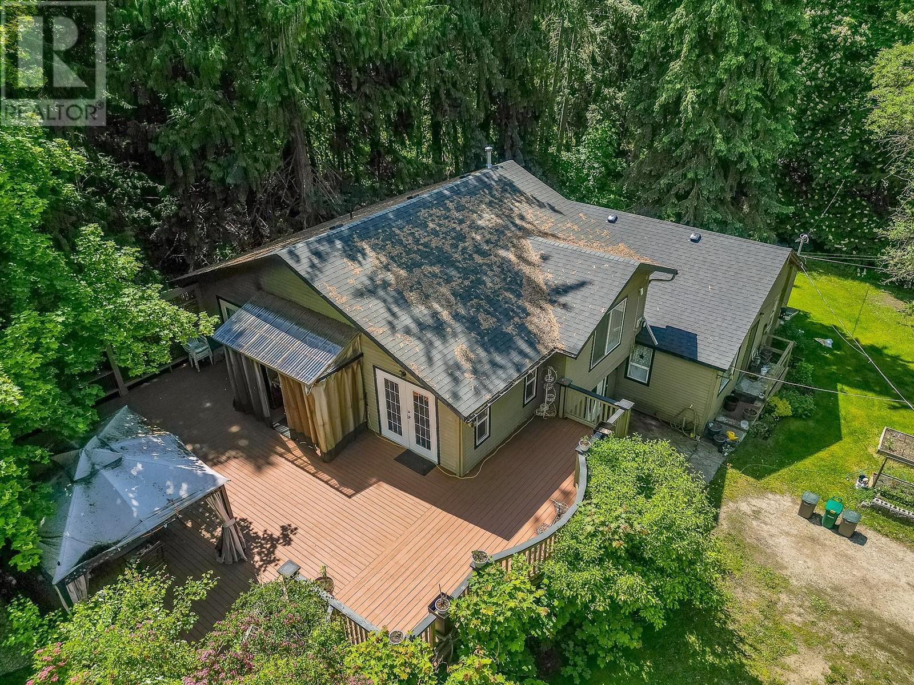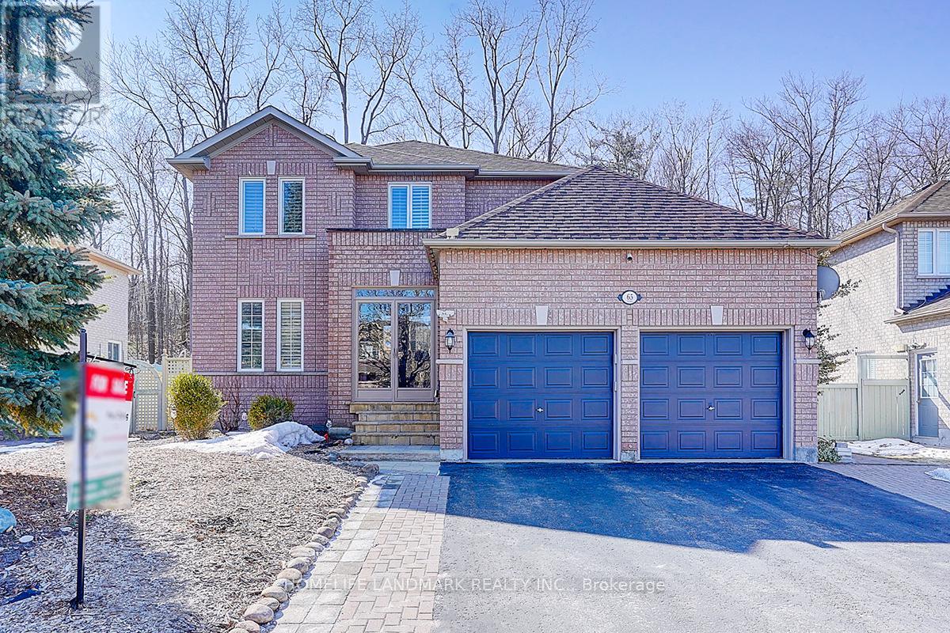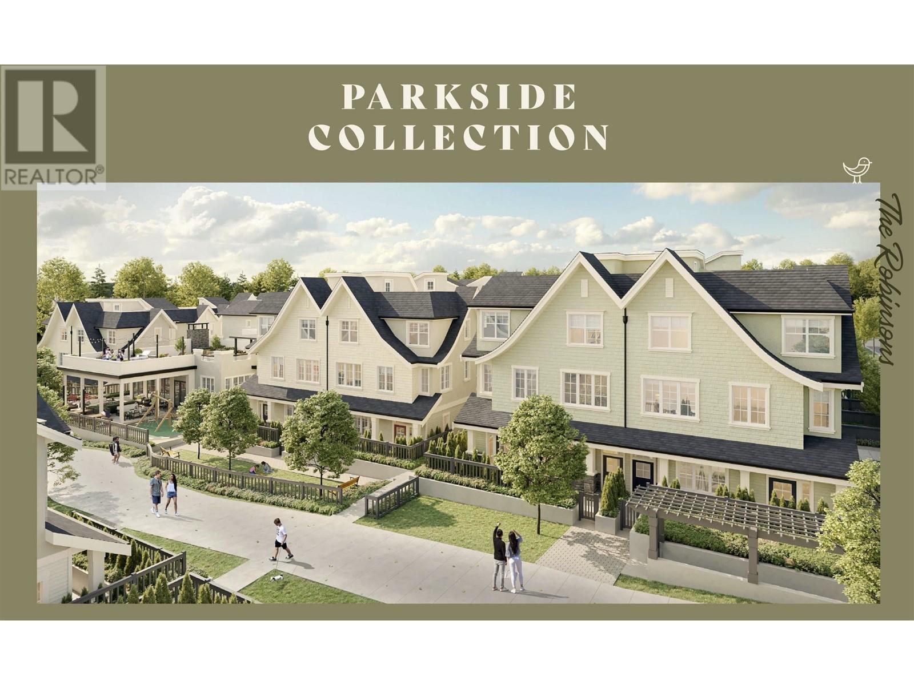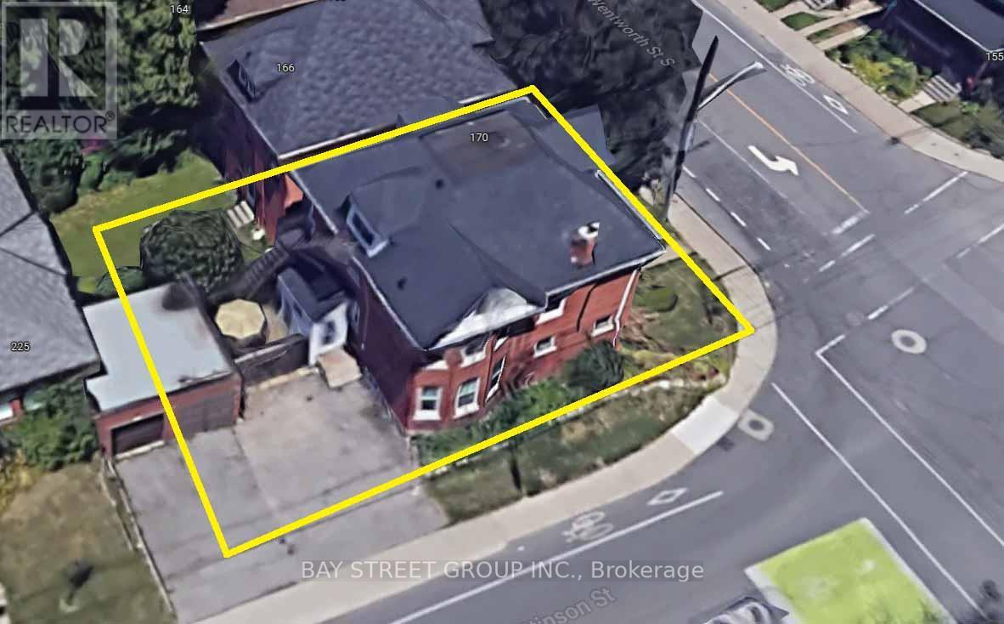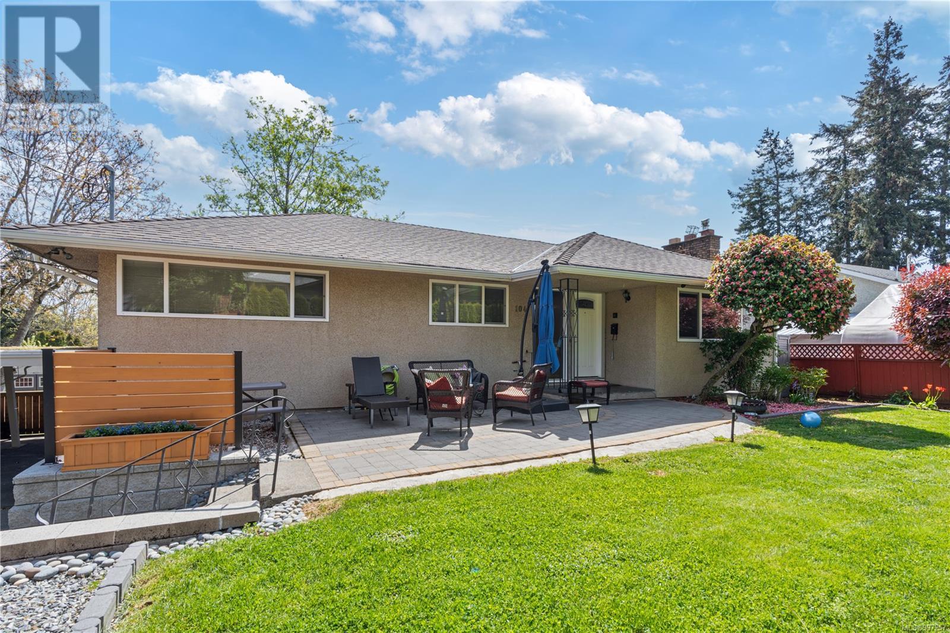156 Royal York Road
Toronto, Ontario
Fantastic investment opportunity! Currently set up as three completely renovated apartments. Great house extensively renovated in 2012-13. Perfect turn key investment with all three apartments currently rented on a month to month basis. Located in the heart of Mimico, steps to transit and the GO line. Just a short stroll to the lake and Mimico village. Great for first time home buyers with a double income to help pay the mortgage. Large private backyard, and parking for up to three cars. Don't wait, take advantage of the current buyer's market. This property is priced to sell (id:60626)
Real Estate Homeward
1217 Ferguson Drive
Milton, Ontario
Premium Corner Lot - 4 Bedroom Freehold Townhome. Welcome to the Sage Corner, a Highly Sought After Brand New, Never Lived In, 2 Storey Corner Townhome featuring Top Tier Upgrades in Prime Milton Community. With an Elegant Brick and Stone Exterior, This Freehold Townhome offers 1997 Sq.Ft. of throughfully designed living space. Modern and Elegant Interior: 9ft Ceilings on both Floors for an Open, Airy feel , Carpet Free Home with Laminate Flooring Throughout, Spacious Open Concept Layout with a Separate Den/Home Office, Gourmet Kitchen with Quartz Countertops and Modern Finishes, Cozy Family Room with a Fireplace - Perfect for Relaxing or Entertaining, Triple Glazed Windows and High Efficiency features for Year Round Comfort, Luxurious Primary Suite with a Walk-In Closet and Spa Like Ensuite featuring a Framless Glass Shower, Prime Location and Unmatched Convenience, Walking Distance to Top Rated Schools - Craig Kielburger Secondary School, Saint Kateri Catholic Secondary School, Saint Anne Catholic Elementary School. 10 Minute Drive to Toronto Premium Outlets, Mississauga, Oakville, Burlington. Easy Highway Access to James Snow Parkway Exit to 401 and 407, Close to Essential Amenities. (id:60626)
Ipro Realty Ltd.
1007 Clare Avenue
Pelham, Ontario
Custom Built oversized bungalow in Fonthill. Built in 2021, this home is finished in nothing but the highest quality. 1830 sqft on the main floor and another 1650 sqft finished below for a total of 3480 sqft of finished living space. Step up to the covered front porch with beautiful solid entry door. You'll be welcomed into a modern and bright open design with hardwood floors and stunning wood beams across the main living area. The kitchen is very stylish with its lacquered finish cabinetry, quartz countertops, tiled backsplash and centre island with breakfast bar. The living room has a floor to ceiling tiled gas fireplace with tv mounting ready above. All custom blinds will be found throughout the home. On the main level are 3 large bedrooms with the primary located at the back of the home with a gorgeous spa-like 5 piece ensuite and a large walk-in closet. The second bedroom is located down the hall with an adjacent 4 piece bath. The third bedroom is at the front of the home and is currently being used as a den/office. A nice bonus of this home is the main floor laundry area that's off the direct entrance from the garage. The garage is an oversized double with more than enough space for two cars plus. The garage also has a separate walk-down entrance to the lower level - perfect for the potential of an in-law suite. The lower level features a massive 40 x 25 ft rec room with lots of large windows and a second gas fireplace finished in stone. There's also a 4th bedroom, a large 3 piece bathroom and a bonus room that's been double insulated/soundproofed perfect for a quiet office or music room. The basement was installed with multiple ethernet CAT-8 cables for direct internet capabilities. Back yard is the perfect size and just had a brand new fenced installed fall of 2023.This home is simply spectacular! (id:60626)
RE/MAX Hendriks Team Realty
4850 Foothill Road Sw
Salmon Arm, British Columbia
Looking for a nice acreage with a house, suite, studio and a massive shop?? Look no further! This property has it all and is located on Foothills road in Salmon Arm, it includes 2.51 private acres that has been loved and well looked after. 1998 built house with a beautiful kitchen that was recently updated and hand built by the seller and made with solid Birch wood, 3 bedrooms and 2 bathrooms including a very spacious primary room with ensuite and w-in closet, cozy living room with a gas fireplace, down stairs you will find 2 more bedrooms, storage, large pantry, laundry and utility room and a nice little space for an office or crafts, and a roomy foyer, the attached separate suite is ideal for renting out or use for an additional space for your family, it includes 2 bedrooms and 1 bath with a tub and shower, good size rec room and an additional room that is great for storage. Brand new roof on the suite and new paint on the deck and stairs. The detached heated studio is ideal for music or family gatherings, man cave or work shop! Walk up the driveway and you will find the dream shop you have been looking for, it is a massive 100'X40' with a second level that is 60'X40'!! currently used as a wood working shop on one side, there is endless room for the cars and toys or storage on the other side, huge hand make wood stove to keep things nice and warm during winter. Book a showing on this one you will want to see it! (id:60626)
Coldwell Banker Executives Realty
65 Crimson Ridge Road
Barrie, Ontario
Stunning Detached Home Located in a sought-after neighborhood. Features a double garage with inside entry, hardwood and ceramic flooring throughout, and bright, sophisticated living and dining spaces. The spacious eat-in kitchen includes a breakfast bar, while the large family room impresses with a gas fireplace and soaring cathedral ceiling. Main-floor laundry and powder room add convenience. The primary suite offers a walk-in closet and a spa-inspired ensuite. Step outside to a beautifully landscaped backyard with a stone patio, in-ground sprinkler system. Backing onto a scenic forest and peaceful trail. Offers a rare blend of nature and privacy. Enjoy daily walks under a trees, vibrant fall colors, and a tranquil setting just beyond your backyard. Wilkins Walk Trail Just Behind Backyard and Wilkins Beach Steps Away (id:60626)
Homelife Landmark Realty Inc.
Sl61 720 Robinson Street
Coquitlam, British Columbia
Assignment of Contract - Estimated Completion 2025. Calling First-Time Home Buyers with new GST relief! The Robinsons Parkside Collection in desirable West Coquitlam awaits! This dream home is the perfect upgrade for you featuring a fresh & modern open layout, premium finishes, work-from-home office den, walk-in closet with each bedroom, & an outdoor patio. Enjoy the upgrades with A/C, upgraded vinyl flooring, & 1 EV parking. The Amenity building provides over 5600sf of enjoyment incl/ a rooftop deck for summer BBQs, yoga room, and plenty of outdoor spaces for you & the kid to enjoy. Nearby this vibrant & family-friendly community are parks, schools, restaurants & cafes, shopping, & recreation. Short walk to Burquitlam SkyTrain station to easily connect within the lower mainland. Contact us for more details! (id:60626)
Luxmore Realty
174 Timberwalk Trail
Middlesex Centre, Ontario
243 Songbird Lane Model Home is open for viewing by appointment as well as 174 Timberwalk Trail by appt. (This is Lot # 12) Ildertons premiere home builder Marquis Developments is awaiting your custom home build request. We have several new building lots that have just been released in Timberwalk and other communities. Timberwalks final phase is sure to please and situated just minutes north of London in sought after Ilderton close to schools, shopping and all amenities. A country feel surrounded by nature! This home design is approx 2354 sf and featuring 4 bedrooms and 2.5 bathrooms and loaded with beautiful Marquis finishings! Bring us your custom plan or choose one of ours! Pricing is subject to change. (id:60626)
RE/MAX Advantage Sanderson Realty
1112 Craigflower Rd
Esquimalt, British Columbia
Tucked far back from Craigflower Road, this professionally renovated 3-bedroom home (plus a separate 1-bed suite) blends serenity and convenience—JUST STEPS TO GORGE PARK! Step inside to a heated tiled entry that continues into the main bathroom, a sunlit living room, and a modern kitchen with a gas stove in the island, crisp white cabinetry, and stainless-steel appliances. Two sets of patio doors lead to a 24x26 ft deck, perfect for entertaining. The lower level, accessed by an original 1947 spiral staircase, adds vintage charm. It features a flexible office space and a third bedroom. The totally updated 1-bed suite, with its own private entrance, is an ideal mortgage helper. Smart living at its best—control the lights and thermostat remotely with the Lutron app for effortless comfort and energy efficiency. Additional highlights include upgraded mechanics, a huge workshop, and a carport, all set in a quiet location close to shops, schools, and transit. Schedule your viewing today! (id:60626)
Pemberton Holmes Ltd.
104 Burnett Rd
View Royal, British Columbia
The original Burnett Home built by esteemed local builder Mr. Burnett himself, this captivating 3-bedroom home showcases exceptional craftsmanship and a perfect blend of heritage charm with modern comforts. A self-contained 1-bedroom suite—complete with a 4-piece bathroom and private entrance—offers flexibility for guests, rental income, or extended family. Stay comfortable year-round with an efficient heat pump providing both warmth and refreshing air conditioning. The spacious finished basement includes a large family room, dedicated office or craft space, laundry area, 3-piece bathroom, or a versatile 4th bedroom—ideal for a student or roommate. Step onto the updated east-facing vinyl deck, perfect for morning coffee while overlooking the spacious backyard featuring a mature pear tree and a large storage shed. Nestled on a tranquil no-through street, this home offers serene living just minutes from amenities, and within walking distance to View Royal School and Helmcken Park. With 200 amp service and thoughtful updates throughout, this property is well-equipped for modern living. Third party appraisal significantly exceeds assessed value. Don’t miss your chance to own a piece of local legacy in this exceptional offering! (id:60626)
RE/MAX Camosun
53 Kinross Avenue
Whitby, Ontario
Welcome to 53 Kinross Ave! This perfect family home features a large eat-in kitchen, 4+1 bedrooms, 4 bathrooms and a finished basement. Enjoy the serenity of your morning coffee from the backyard looking out onto the pond. The large entry leads to a spacious main floor offering a large kitchen with walk-out to the back deck, combined living/dining room, and family room overlooking the backyard with large windows that fill the room with natural light. The 2nd floor features brand new broadloom installed in February 2025, with a large primary bedroom overlooking the pond and a luxurious 4-piece ensuite. The additional bedrooms are generous in size with the 4th bedroom offering walk-out to private deck overlooking the park. This home also features a double car garage with plenty of storage room. Located in an excellent neighbourhood, this home is within walking distance of schools, parks, Main Street, grocery stores, easy access to 407 and more. This is a must see! (id:60626)
Century 21 Leading Edge Realty Inc.
177 Charlton Avenue W
Hamilton, Ontario
Stunning Century Duplex in the heart of the Durand Neighbourhood. This classic brick century home has been divided into two unique and spacious units, plus a private home office, and features a ton of original character and charm with meticulous modern updates. What an amazing opportunity to live in one unit while bringing in income from the main floor unit, and office, or easily convert back into one spacious unit by removing the wall behind the pocket doors. Enter the original double doors with stained glass transom, made by the owner, into a private main office with ornate fireplace, plus 2-pc bath, perfect for professionals seeking a private workspace with street-level exposure. The main floor one-bedroom unit has its own private rear entrance with fenced patio, cute galley kitchen, stainless steel appliances, 3-piece bath, separate laundry, and bright and spacious living & dining area with high ceilings and tons of character. The sunny second floor, two story unit, features a spacious eat-in kitchen with stainless steel appliances, gleaming tile floors, convenient 2-pc bath, cozy living room with stunning wood feature wall, and formal dining room with an original ornate fireplace. An office nook leads to the third floor with two bedrooms including the primary with reading nook and a whimsical children’s bedroom. The oversized 4-piece bathroom features gleaming floor to ceiling tiles, soaker tub, glass shower and separate convenient laundry area. Updates include opening the main floor unit (2022) new fence, boiler, HW on demand, water line to street (2023) roof (2020). The huge unfinished basement has a separate entrance and offers a ton of potential. Walk to Durand Coffee, Locke St S, James St S, restaurants, shops, schools, parks, trails, St. Joe’s or McMaster Hospital, the GO Station, or 403. Whether you're looking for a great investment, a multi-generational setup, or a place to call home with added income, this one’s a rare find in a fantastic location. RSA (id:60626)
Judy Marsales Real Estate Ltd.



