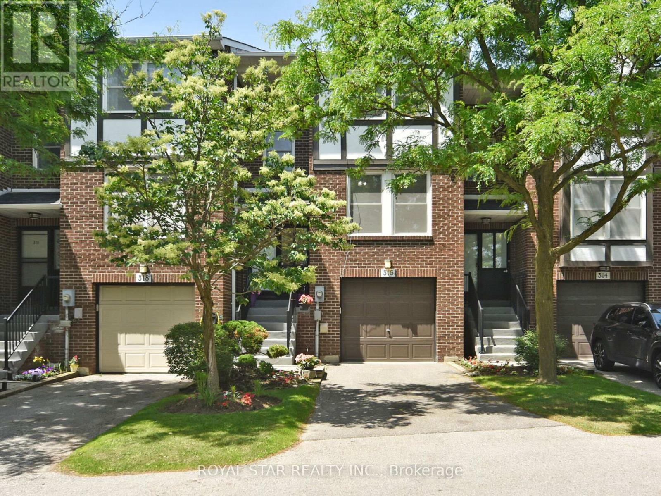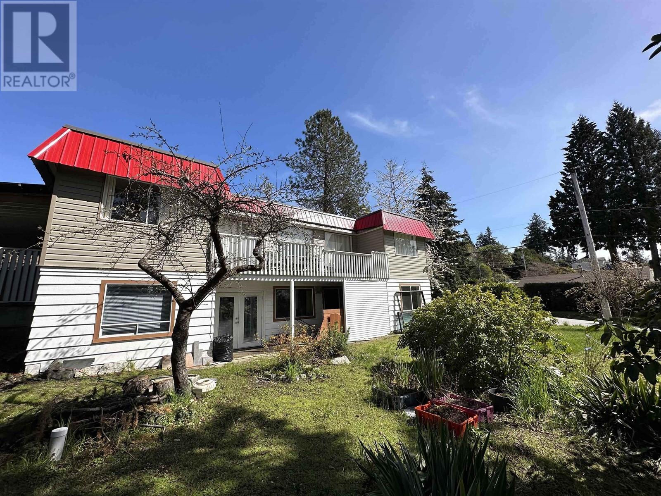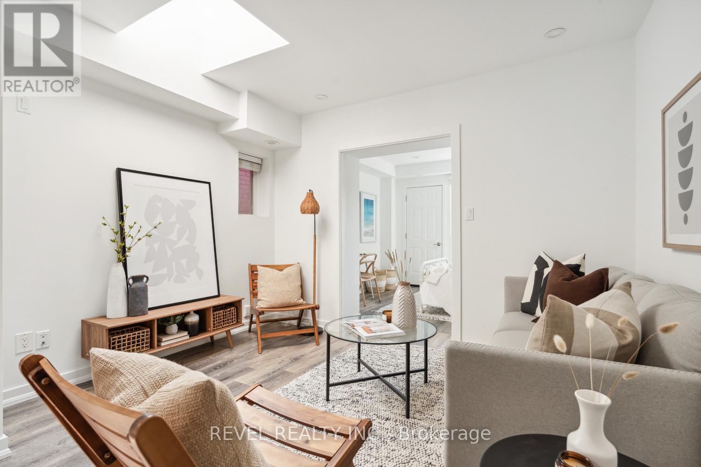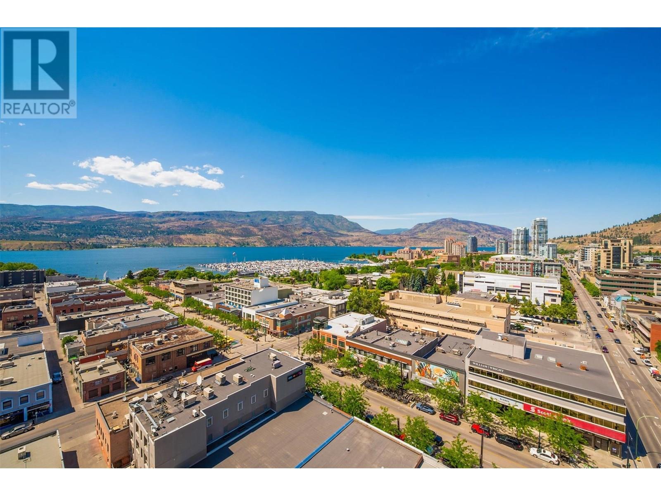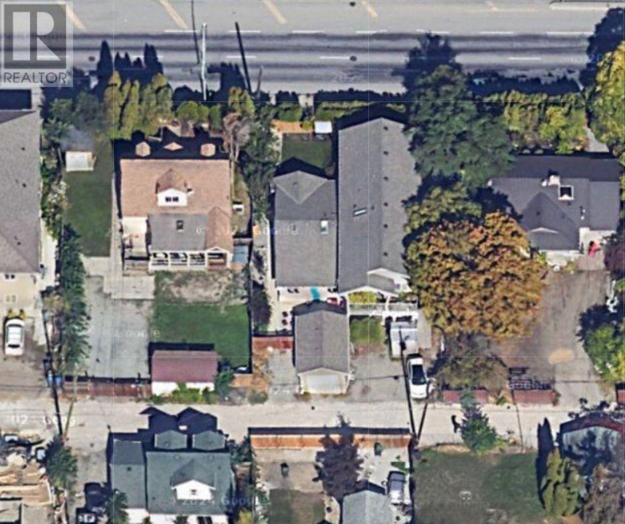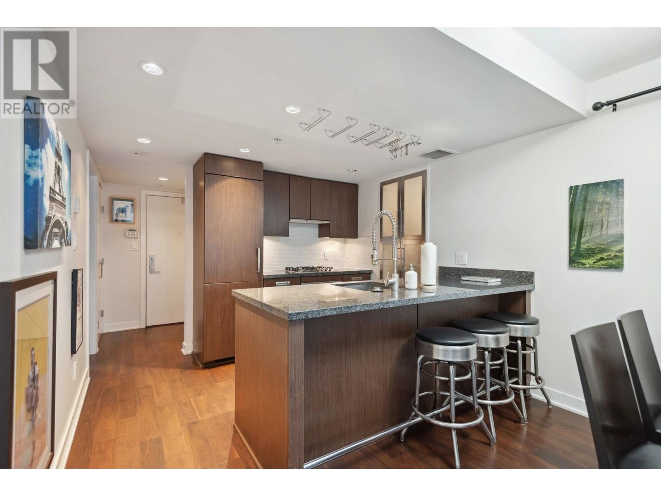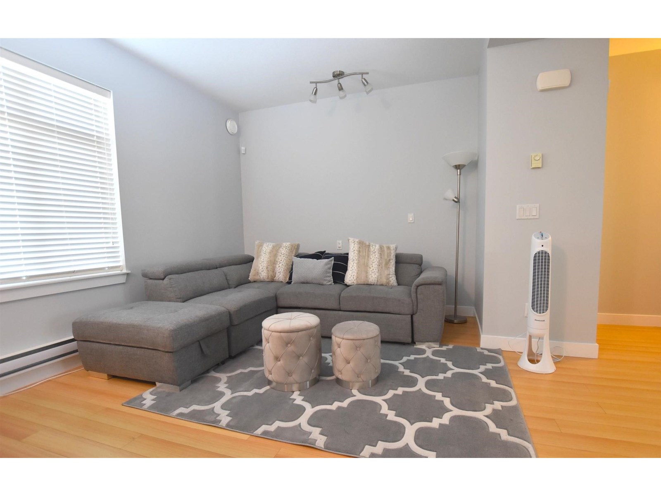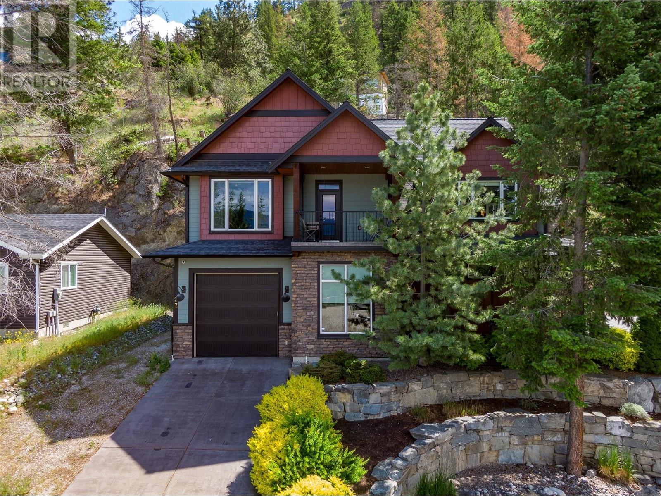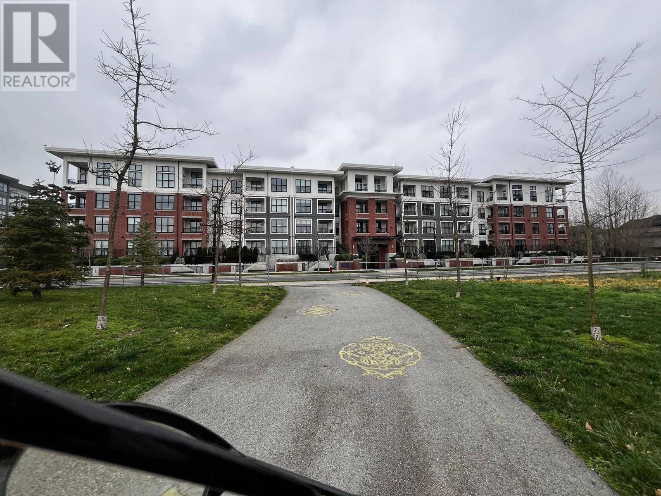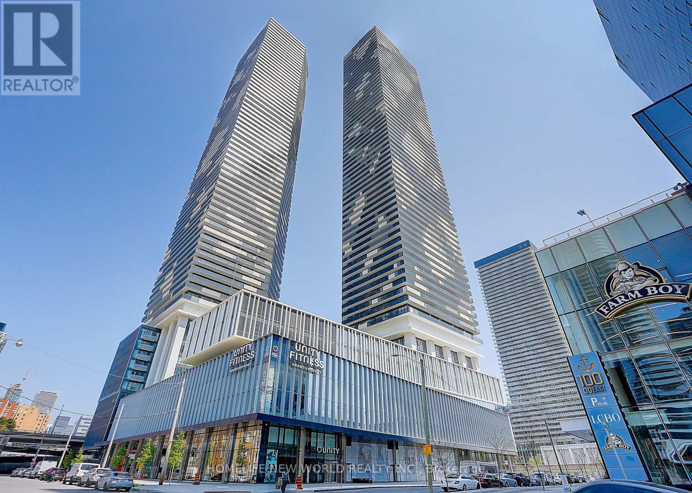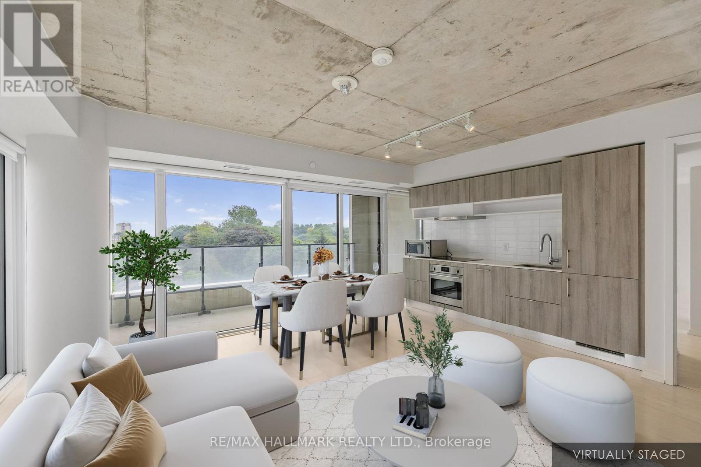316 Simonston Boulevard
Markham, Ontario
Discover 316 Simonston Blvd an impressive executive townhome situated in the desirable German Mills community. This home offers over 1,600 square feet of well-appointed living space, including three generously sized bedrooms and three bathrooms. Inside, you will find laminate and tiled flooring, a spacious eat-in kitchen, and a seamless open-concept layout that connects the living and dining areas. A sunlit walk-out basement leads to a private, fenced backyard ideal for quiet relaxation or entertaining. Maintenance is effortless thanks to a diligent Condo Corporation that takes care of exterior upkeep, including window replacement, roof maintenance, landscaping, gardening, garage door replacements, and snow removal for the driveway and front steps. Residents also enjoy access to a shared outdoor pool and several parks scattered throughout this family-friendly neighborhood. The location is unmatched, offering quick connections to Hwy 404, TTC transit, highly rated schools, Seneca College, Fairview Mall, the GO Station, a community center, and a public library blending lifestyle, accessibility, and modern living all in one address. (id:60626)
Royal Star Realty Inc.
75 Blackburn Dr W Sw
Edmonton, Alberta
Expansive, custom-built ravine backing bungalow featuring 4 bedrooms & 3 full bathrooms! Step inside to a grand tiled foyer with 14' ceilings. The open-concept layout is flooded with natural light & is enhanced by refinished cherry hardwood floors, 10' ceilings & a host of thoughtful upgrades throughout. The living room is anchored by a natural gas fireplace, Monte Carlo ceiling fan, Hunter Douglas blinds and elegant lighting upgrades. Enjoy a chef-inspired kitchen with rich cherry cabinetry, granite countertops, gas cooktop, & premium Miele dishwasher. The luxurious primary suite includes a jetted tub and newly renovated (2023) ensuite with quartzite countertops. Outdoors, relax on the beautiful cedar deck & stone patio - offering exceptional privacy & a natural gas hookup. Additional highlights include a recent retaining wall upgrade, dual furnaces & A/C (2022), & an oversized garage with tandem parking (3 vehicles), plus a generous loft storage area. An absolute gem in a premium location! (id:60626)
RE/MAX Preferred Choice
5197 Radcliffe Road
Sechelt, British Columbia
Fantastic 6 bedroom, 3 bathroom home on quiet, sunny corner lot in Selma Park. Wonderful open, mid-century feel on the main floor offers 3 bed & 2 baths with 3 bedroom suite on bottom level with it's own laundry & kitchen. 3br basement suite is a good mortgage helper, but reno in progress, needs more work. Many lovely details throughout with planked ceilings, wood stove, natural gas connection and a flat, wrap around garden just waiting for your personal touches. Brand new septic field and distribution box. Conveniently tucked between Davis Bay & Downtown Sechelt, everything is right at your doorstep. A must see. (id:60626)
Royal Pacific Realty Corp.
526 Quebec Ave Avenue
Toronto, Ontario
The perfect starter home, and it's detached with parking! Live in one suite and have a large portion of your mortgage paid for with rental income. An exceptional opportunity in The Junction: a detached home with income potential and style to spare. This fully detached home with a separate basement suite offers space, flexibility, and unmatched location. Have the tenant help with your mortgage while you live upstairs! Beautifully maintained and thoughtfully laid out, the main residence features bright, airy living spaces with timeless charm and practical upgrades. Enjoy updated finishes and a well-equipped kitchen that opens into a welcoming dining area perfect for everyday living or entertaining. The separate basement suite offers options for rent or for extended family, complete with its own private entrance, kitchen, and bathroom. On a laneway, this property also offers space for two-car parkinga true luxury in this neighbourhood! Nestled on a picturesque street in one of the city's most desirable neighbourhoods, youre just steps to High Park, the Junction, and Bloor West Village. Walk to local cafes, transit, top-rated schools, and all the best of Torontos west side. Whether you're an end-user, investor, or looking for a multi-generational home, 526 Quebec Ave delivers comfort, convenience, and long-term value. (id:60626)
Revel Realty Inc.
1588 Ellis Street Unit# 1602
Kelowna, British Columbia
LUXURY, LOCATION & LAKE VIEWS — Urban Living Redefined at Ella! Walk to everything & enjoy this 2 bedroom, 2 bathroom condo offering approx. 1,100 sqft of thoughtfully designed living space with sweeping views of Okanagan Lake, Knox Mountain & the city skyline. Built for entertaining, the kitchen is equipped with a gas range, wall oven, wine fridge, panelled dishwasher & 4-seat island, flowing seamlessly into the open-concept dining & living areas complete with an electric fireplace + near floor-to-ceiling windows! $33,000 in California Closets upgrades elevate the home with a front-entry storage system, custom closet organizers & a versatile wall bed with built-in desk in the 2nd bedroom currently used as a home office. Enjoy early morning light from the east facing primary suite where breathtaking views, a walk-in closet + a spa-inspired ensuite await—with heated tile floors, dual vanities & glass-enclosed shower. Step onto your covered NW-facing balcony with gas BBQ outlet— the perfect spot to enjoy evening sunsets against a backdrop of water & mountains! Additional highlights include a second 4pc bath, laundry, 2 PARKING STALLS (side-by-side), 1 storage locker, a guest suite, a bike/pet wash station all in a LEED certified concrete building. Walk to Bernard Ave, hot sands beach, fine dining, shopping, breweries, parks, the yatch club & Kelowna's Cultural District. Fast possession possible! Move in & enjoy luxury living in heart of the Okanagan just in time for summer! (id:60626)
Macdonald Realty
1077 Clement Avenue Unit# 2
Kelowna, British Columbia
LAND ASSEMBLY (Development is supported by the city) 4 separate titles - MLS® 10341904 Unit #2, 1077 Clement Avenue .08 Acres Priced at $898,000 + MLS® 10341758 Unit #1, 1077 CLEMENT, .08 Acres Priced at $675,000 + MLS® 10343693 - 1089,1095 & 1097 Clement Avenue .46 Acres Priced at $3,900,000 Total Acres = .62 Acres Total Price $5,473,000 Visionary Urban Development Starts Here Unlock the potential of one of Kelowna’s most coveted development opportunities with this rare land assembly along the high-demand Clement Avenue corridor. Spanning a combined 0.62 acres, this premium site offers endless potential in a neighborhood poised for remarkable growth and urban transformation. Currently zoned MF-1, this property supports a range of housing types including infill townhomes, ground-oriented units, and low-rise apartment buildings. However, the real magic lies in the potential for rezoning to MF-3—a designation that could open the door to higher-density development, including apartment buildings up to 6 storeys with a base FAR of 1.8, expandable to 2.5 in transit-oriented areas (buyer to verify with the City of Kelowna). Set within a transit-supportive corridor, this location is an urban planner’s dream. Just steps from Okanagan Lake and surrounded by the vibrant energy of downtown Kelowna, future residents will enjoy world-class amenities: trend-setting restaurants, boutique shopping, wine bars, breweries, and exceptional public transportation. (id:60626)
Coldwell Banker Executives Realty
609 1055 Richards Street
Vancouver, British Columbia
Private Patio Paradise. One of the best floorplans in The Donovan by Cressey. Don't let the square footage fool you - this 2 bed + den corner unit lives much larger! It's filled with natural light and walks out onto your private 300 sf rooftop patio as well as an additional balcony. Featuring geothermal heating, air conditioning, S/S Miele appliances, and a great kitchen with wood cabinetry and a walk in pantry. 1 parking and 1 storage. Pet and rental friendly building that includes fantastic amenities such as: luxurious spa/sauna/steam room, Fitness Centre, yoga studio, landscaped rooftop terrace, entertainment lounge and visitor parking. Central location, walking distance from Yaletown, seawall, restaurants, transportation & shopping. (id:60626)
RE/MAX Select Realty
2 13899 Laurel Drive
Surrey, British Columbia
Large 4 bedroom 4 bathroom 1728 sqft townhome with potential in-law basement suite in Emerald Garden! This renovated home is freshly painted with new kitchen cabinets and new quartz kitchen countertops. Home features stainless steel appliances and laminate flooring. Townhome is a short walk to King George Skytrain Station, Surrey Memorial Hospital, SFU Surrey and T&T Supermarket. Very low maintenance fee! Rentals allowed. Measurements approximate & info not guaranteed, buyers to verify if deemed important. (id:60626)
Royal LePage Global Force Realty
27 Garmisch Road
Vernon, British Columbia
Welcome to your ultimate Okanagan getaway, perfect for the buyer with all the toys! This stunning home in prestigious Canadian Lakeview Estates offers not only luxury living but also the rare convenience of a fully finished basement built to accommodate your recreational lifestyle. Designed with functionality and flair, the tall basement boasts three garage doors and is beautifully finished to comfortably store and showcase your boats, quads, sleds, or collector cars. With two driveways and ample space. Upstairs, enjoy tall ceilings, an open-concept living space with breathtaking views, and a spacious entertainer’s kitchen complete with a large pantry. The primary suite features an impressive ensuite, ideal for relaxing after a day of Okanagan adventures. This home is equipped with a Navien instant hot water system, irrigation, and central air conditioning, ensuring year-round comfort and efficiency. Outside, the low-maintenance exterior features durable Hardi plank siding and striking rock accents. The xeriscaped yard means more time enjoying and less time maintaining. Residents of Canadian Lakeview have exclusive access to Deer Park, offering tennis, pickleball, a playground, and picnic areas, just a short walk away. Residents also enjoy private lake access, complete with boat launch, change rooms, dock, and a protected swim area. Furniture is negotiable, move right in and start living the lakeside dream. (id:60626)
RE/MAX Vernon
123 9551 Alexandra Road
Richmond, British Columbia
experimence this totally immaculate air conditioned 2 bedrooms and den 925 square ft ground floor unit features 2 bathrooms, a large gourmet kitchen and centre island Big patio lead to court yard garden walking distant to Walmart, restaurants, bus, sky train station (id:60626)
Royal Pacific Realty Corp.
5309 - 55 Cooper Street
Toronto, Ontario
Sugar Wharf By Menkes, Incredible Clear Water Views. South/ East Exposure. 852 Interior Sf & 157 Sf Balcony. 9-Foot Ceilings, Open Concept with Combined Living/Dining and Modern Kitchen With lots of upgrades, Open Concept 2 Bedroom & 2 Full Bathrooms. German Miele Appliances and Upgraded Kitchen. Laminate Throughout, Beautiful "Lagoon" Model. Steps Away From Sugar Beach, Financial District, Union Station, & Waterfront! Shops & Restaurants At Your Doorsteps! Farm Boy, Loblaws, Lcbo. Direct Access To Future Path & School. Live In The Best And The Largest Toronto Waterfront Community. One Parking Included. (id:60626)
Homelife New World Realty Inc.
807 - 5 Soudan Avenue
Toronto, Ontario
A True Masterpiece in the Sky! Where art meets fashion and ultimate convenience. Welcome to this stunning corner suite at the iconic Art Shoppe Lofts + Condos. A building that's as much a statement as it is a sanctuary. Enjoy peaceful treetop and skyline views from four private balconies, right in the heart of Midtown. Perfect for entertaining, the expansive open-concept living and dining area offers seamless walkouts to two balconies, ideal for hosting friends or enjoying quiet moments. Retreat to your luxurious primary bedroom, complete with a private balcony, spa-like ensuite, and large windows framing beautiful open-sky views. A spacious second bedroom and a sleek second bathroom with an enclosed glass shower offer comfort and flexibility for guests, kids, or work-from-home. Even the laundry closet is discreetly tucked away in the hall for added convenience. Start every day in style with Karl Lagerfeld-designed lobbies, unwind in Janet Rosenbergs architecturally inspired gardens, and elevate your lifestyle with world-class amenities that make every day feel like a five-star retreat.Plus, you're steps from Torontos finest: Farm Boy, trend-setting boutiques, galleries, top restaurants, and cafés. And the subway and transit are steps away. Everything you love and want, right outside your door. EXTRAS: 1 parking & 1 locker. Stylish electric remote-controlled blinds. (id:60626)
RE/MAX Hallmark Realty Ltd.

