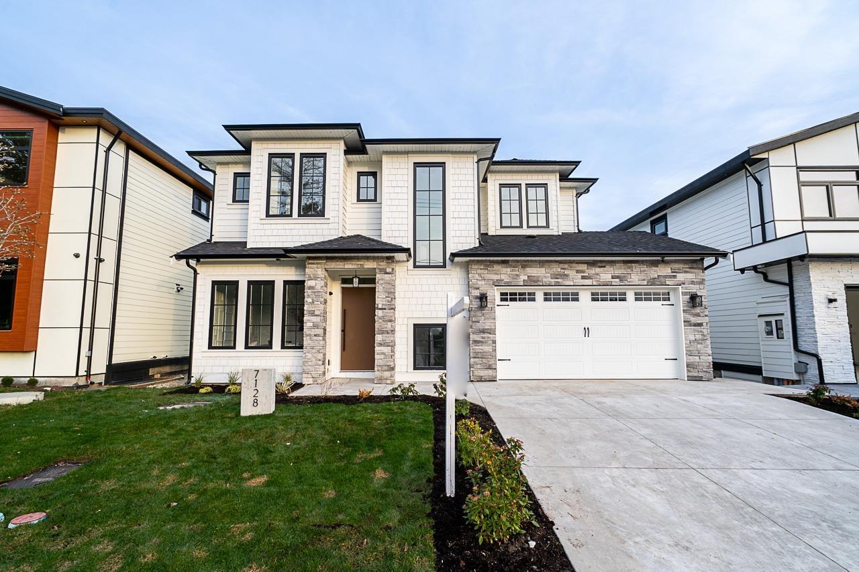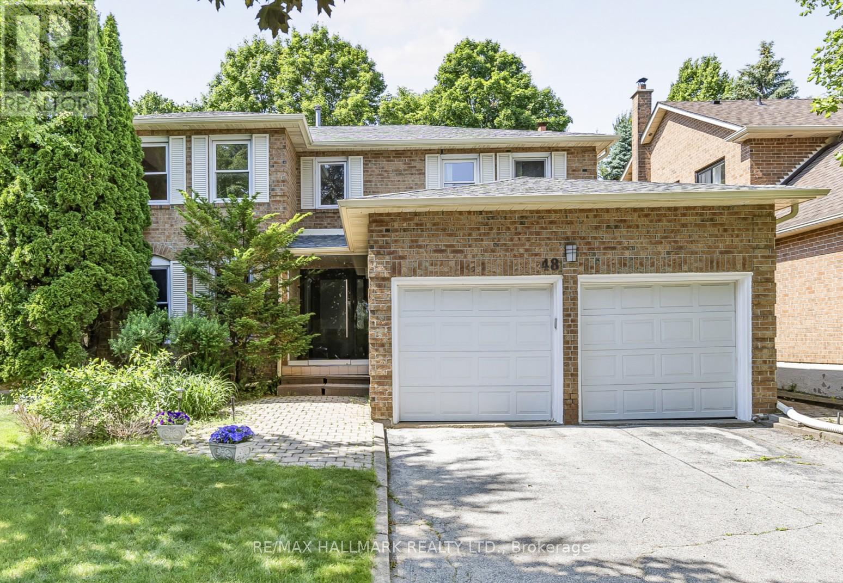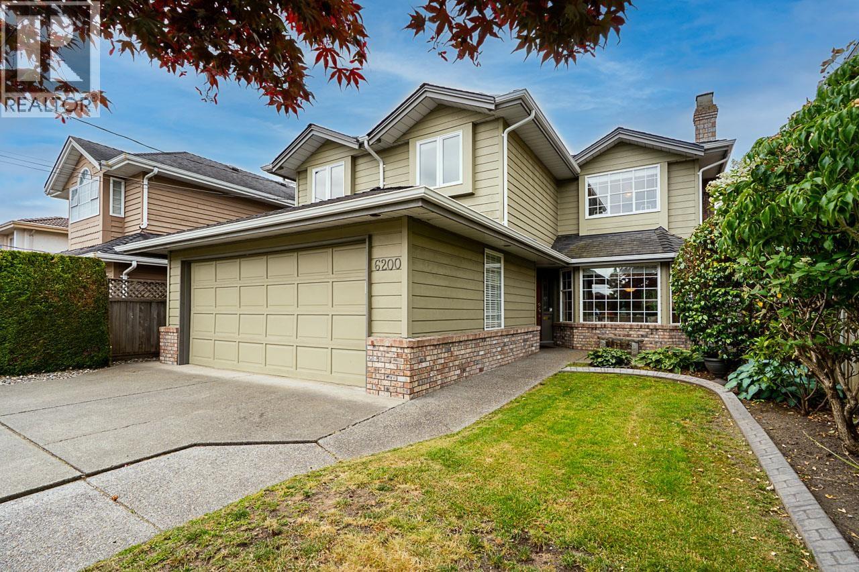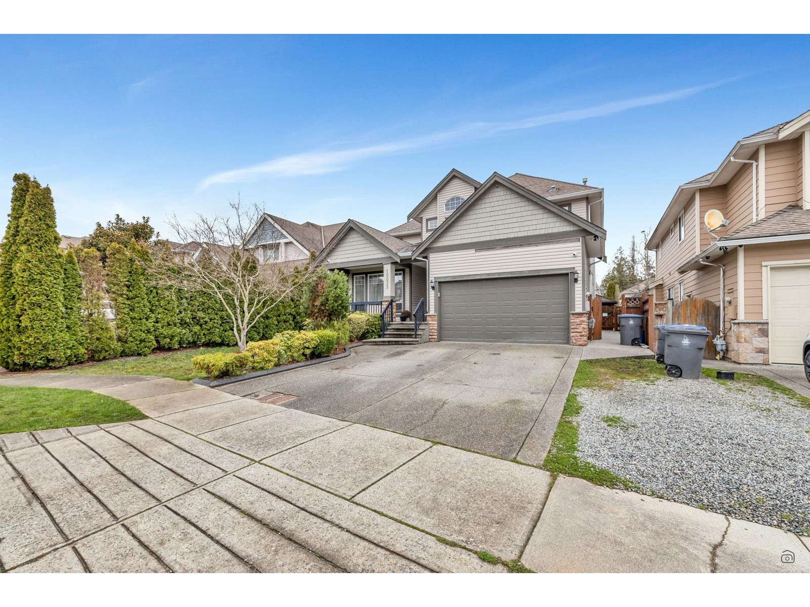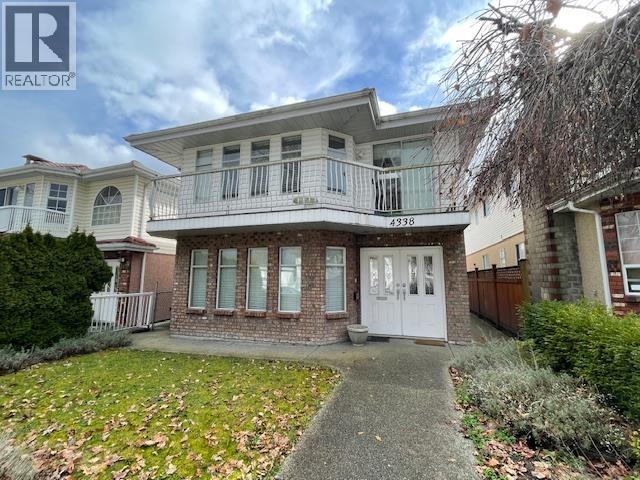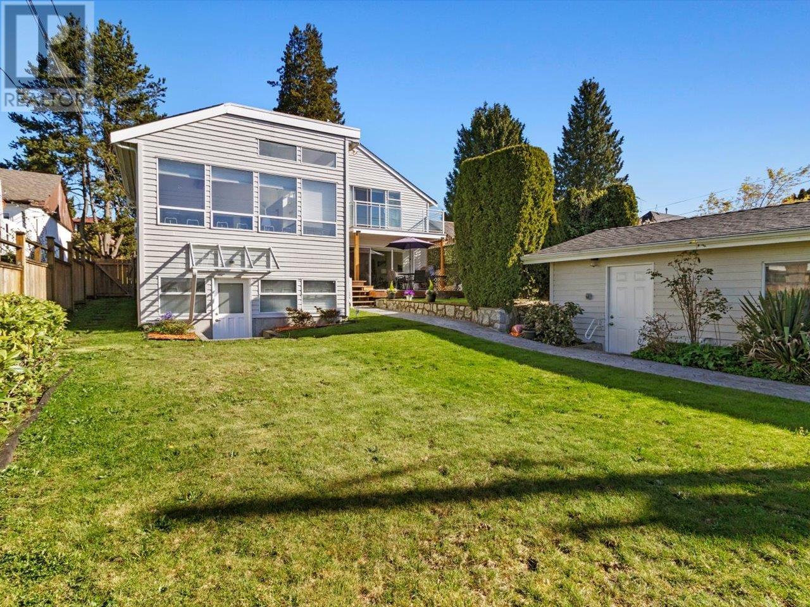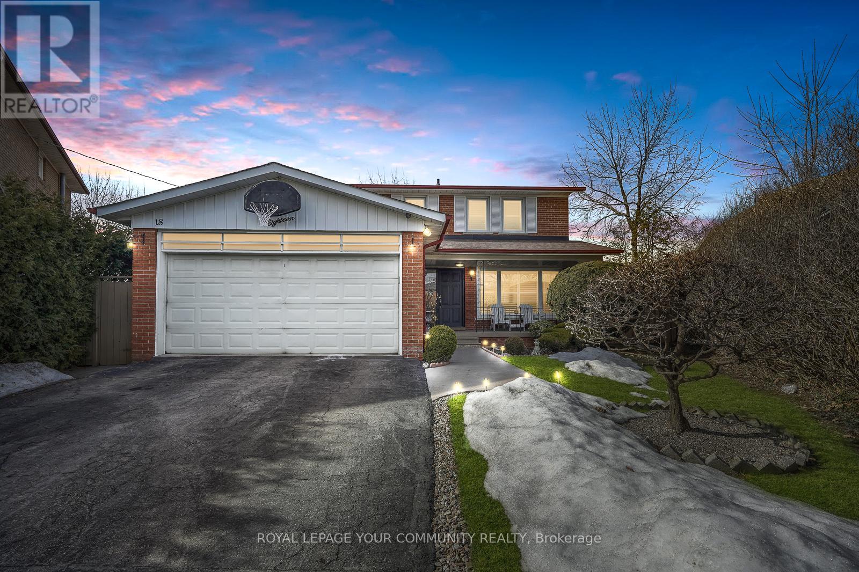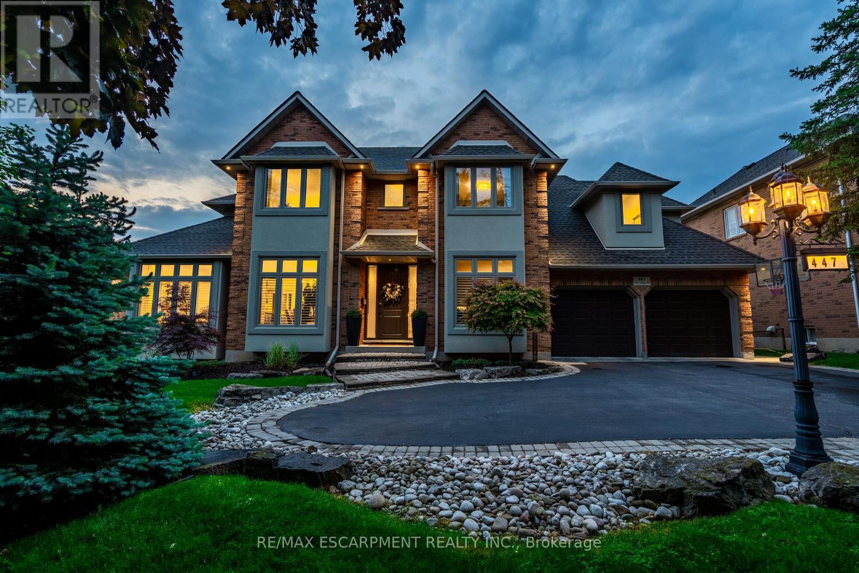7128 204 Street
Langley, British Columbia
Welcome to this custom home located in the Willoughby area of Langley. Boasting 7 Bedrooms and 7 Bathrooms spread across 3755sqft of living space. Main floor features a Chef's kitchen opening to a spacious family room for comfortable living and with an additional spice kitchen, mud room, dining room and living room. Upstairs you will find 4 spacious bedrooms with ensuites and laundry. Basement has the perfect one bedroom legal mortgage helper with an option to do 1 + 2 bedroom suites. Home is fully equipped with top quality finishes, radiant heating, a/c, cctv cameras and plenty of natural light. Centrally located for easy access to highways, schools, recreation, shopping, transit & more. (id:60626)
RE/MAX 2000 Realty
171 Belmore Court
Milton, Ontario
This beautifully designed 5,000 sq. ft. home features 5+3 bedrooms and 5+1 bathrooms, with wide plank hardwood floors, 10-ft ceilings, crown molding, LED chandeliers, and pot lights throughout. The gourmet kitchen offers quartz countertops, a large island, extended cabinetry, and premium KitchenAid appliances. Upstairs includes 5 spacious ensuites, including a luxurious primary suite with a spa-style bath. The legal 2-bed + den basement apartment has a separate entrance, full kitchen with high-end appliances,perfect for rental income or in-laws.The fully interlocked, landscaped lot offers cedar-lined backyard privacy. A must-see family home! (id:60626)
RE/MAX Real Estate Centre Inc.
3372 Fleming Street
Vancouver, British Columbia
Stunning new, family-friendly ½ duplex in the desirable Cedar Cottage area. This 2,048 SF home features 5 spacious bedrooms + 4 full baths, including ground-level legal suite with separate entrance - ideal as a mtg helper (rental or Air bnb) or space for extended family. The main level is filled with natural light, through an abundance of windows & skylights, accentuating the soaring 12´ vaulted ceilings & an open-concept layout with a chef-inspired kitchen, gas range, custom cabinetry & granite counters. Enjoy energy-efficient radiant in-floor heating, A/C & a sunny west-facing patio - perfect for outdoor entertaining. Includes an attached garage & ample storage. Steps to transit, parks, Trout Lake CC & schools: Lord Selkirk (K-7), Gladstone (8-12) (id:60626)
Macdonald Realty
232 Butternut Ridge Trail
Aurora, Ontario
Welcome to 232 Butternut Ridge Court, an elegant and spacious luxury home with approximately 3000 sq ft of living space, nestled on a premium ravine lot in one of Auroras most peaceful enclaves. From the moment you enter the bmright foyer with its large closet and tucked-away powder room, this home impresses with its thoughtful design and refined finishes.The open-concept main floor flows effortlessly, ideal for both everyday living and sophisticated entertaining. The kitchen features quartz countertops, stainless steel appliances, and ample cabinetry, overlooking an eat-in area with serene backyard views. Step out onto the large deck perfect for morning coffee or evening dinners surrounded by nature.The cozy living room includes hardwood floors and a charming fireplace. Main-floor laundry and direct garage access add extra convenience.Upstairs, the primary suite is a true retreat with a spa-like ensuite and a custom walk-in closet. Three additional sunlit bedrooms and a Jack & Jill bathroom offer ample space for family or guests.The finished walkout basement includes a separate entrance, bedroom, kitchenette, 3-piece bath, laundry, and a private deck ideal for an in-law suite or rental income.Located close to top-rated schools, trails, amenities, and transit, this home offers a rare blend of luxury, flexibility, and natural beauty. (id:60626)
RE/MAX All-Stars Realty Inc.
48 Lambert Road
Markham, Ontario
Welcome to this stunning, fully renovated home nestled on a quiet cul-de-sac with a premium private lot backing onto a serene park! Featuring top-quality finishes throughout and a beautifully illuminated deck, this home offers a perfect blend of style, comfort, and privacy. Enjoy a professionally finished basement and numerous recent upgrades, including a new furnace (2022), A/C, and hot water tank (2024).Located in the highly sought-after Bayview Glen school zone, and near top-ranked schools including Thornlea SS and St. Robert CHS. Prime location at Leslie & Green Lane, just minutes to Hwy 404/407, transit, shopping, dining, parks, libraries, and community centers. A rare opportunity in one of York Regions best school districts don't miss it! (id:60626)
RE/MAX Hallmark Realty Ltd.
6200 Woodwards Road
Richmond, British Columbia
Welcome to this beautifully maintained 5-bedroom home in Richmond´s highly sought-after Woodwards neighbourhood. Offering 2,536 square feet of well-designed living space, this residence features a main floor bedroom, 2.5 bathrooms, and a spacious side-by-side double garage. The functional floor plan includes separate formal dining and casual eating areas, creating a bright and inviting atmosphere throughout. Enjoy recent updates such as a newer roof, stainless steel appliances, and windows, enhancing both style and comfort. Step outside to a private, south-facing backyard with a mature cedar hedge and sunny patio - ideal for outdoor relaxation. Easy access to Blundell Centre, parks, shopping, and green spaces - this home offers the perfect balance of tranquillity and accessibility. (id:60626)
RE/MAX Westcoast
15039 69 Avenue
Surrey, British Columbia
This custom-built, three-story, beautifully renovated 7-bedroom, 6-bathroom home in East Newton offers over 4,300 sq ft of living space, combining family comfort with excellent investment potential. The upper floor features 4 spacious bedrooms and 3 bathrooms, providing ample room for family living. The chef's kitchen is a standout, featuring a huge island, perfect for meal prep and entertaining. A spacious 3-bedroom suite is ideal for multi-generational families or guests. The expansive, private, fenced yard is perfect for outdoor activities. Located just minutes from the Gurdwara, shopping, transit, schools, parks, and a golf course, this home provides luxury, space, and unmatched convenience. Don't miss out on this exceptional opportunity! (id:60626)
Century 21 Coastal Realty Ltd.
4338 Pandora Street
Burnaby, British Columbia
Impeccable Vancouver special. 4 year new counter, heating furnace & hot water tank. Formal dining room, eating area off kitchen, spacious living room. mountain views! Beautiful 1 bedroom suite on main. Attached two cars garage. Laundry on main, Large foyer. Full Ensuite in Master Bedroom. Steps to Eileen Dailly Pool & Fitness Center & Confederation Park. (id:60626)
Sutton Centre Realty
513 E 6th Street
North Vancouver, British Columbia
Excellent value on this lower Lonsdale split level home on a big 50' X 135' lot with amazing views! This property was extensively renovated in the 1990's to create a unique West Coast Contemporary design. Dramatic vaulted ceilings and floor to ceiling windows flood the spacious living areas (family area, dining room and large open kitchen) with natural light. Sunken living room with floor to ceiling gas F/P opens to patio and sunny Southern exposed rear yard. Open stair case leads to bonus loft area - perfect for studio/office. Separate self contained studio suite with ground level access perfect for a third bedroom or rental. Detached garage with lane access.This lovely home is located close to the best in schools, shopping, recreation & more! (id:60626)
Oakwyn Realty Ltd.
18 Terryellen Crescent
Toronto, Ontario
THIS HOUSE IS REALLY SPECIAL! STARTING FROM THE WELCOMING FRONT PORCH AND THE INVITINGENTRANCE, YOU WILL FEEL YOU HAVE FINALLY FOUND YOUR DREAM HOME AS SOON AS YOU STEP INSIDE ANDARE IMMEDIATELY CAPTIVATED BY THE ABUNDANCE OF NATURAL LIGHT. THE LARGE WINDOWS CREATE A WARMAND INVITING AMBIANCE, WHILE THE FLOORPLAN DESIGN ALLOWS FOR SEAMLESS FLOW BETWEEN THE LIVINGAREAS CREATING AN INVITING ATMOSPHERE. THE MAIN FLOOR ALSO FEATURES AN OFFICE AND A LARGEFAMILY ROOM WITH FIREPLACE. THIS STUNNING HOME OFFERS THE PERFECT BLEND OF ELEGANCE ANDCOMFORT, MAKING IT THE IDEAL RETREAT FOR YOU AND YOUR FAMILY.WITH FOUR SPACIOUS BEDROOMS AND TWO BATHROOMS(ONE 4-PIECE PLUS ONE FIVE-PIECE) ON THE SECONDFLOOR, THERE'S PLENTY OF ROOM FOR EVERYONE TO ENJOY THEIR OWN SPACE!THE FINISHED BASEMENT IS CURRENTLY USED AS A HUGE REC-ROOM, A GAMES-ROOM, A LAUNDRY ROOM ANDAN ADDITIONAL ROOM THAT CAN BE USED AS A 5TH BEDROOM.MANY OTHER FEATURES ADD TO THE CONVENIENCE OF THIS HOME, SUCH AS A LARGE PIE-SHAPED LOT WITHABOVE-GROUND SWIMMING POOL ON TWO-TIERED DECK, CALIFORNIA SHUTTERS AND CROWN MOULDINGSTHROUGHOUT THE ENTIRE FIRST AND SECOND FLOORS, CARPET FREE FLOORS.THE NEIGHBOURHOOD IS A PARK HEAVEN, WITH 4 PARKS WITHIN A 20 MINUTE WALK), AND MORE THAN TENRECREATIONAL FACILITIES. IT ALSO FEATURES GREAT ELEMENTARY AND SECONDARY SCHOOLS, BOTH PUBLICAND CATHOLIC. (id:60626)
Royal LePage Your Community Realty
447 Golf Links Road
Hamilton, Ontario
Set in one of Acaster's most coveted enclaves, just steps from the prestigious Hamilton Golf & Country Club, this freshly renovated home offers nearly 4000 sq ft of thoughtfully designed living space that effortlessly balances luxury, comfort, and function for any family. The heart of the home is a sun-drenched chef's kitchen ('22), an entertainer's dream. Featuring custom white shaker cabinetry that extends to the ceiling with glass-lit accents, quartz countertops, a deep charcoal island, brushed bronze accents, and high-end stainless steel appliances. A farmhouse sink, gas cooktop with pot filler, custom range hood, and elegant herringbone style tile backsplash elevate the space, while wide-plank hardwood floors ('22) & statement lighting tie it all together in style. A bright home office on the main floor provides the perfect executive retreat- private, peaceful, and just steps from the heart of family life. Wainscoting details throughout the main level and into the upstairs primary suite add character and craftsmanship that quietly impress. Upstairs, four spacious bedrooms offer room to grow, which the primary ensuite ('20) is a spa worthy escape, with Moroccan marble style tile, a walk in glass shower and dual vanities. The fully finished lower level includes a fifth bedroom and full bath ('24) ideal for guests, in-laws or an independent teen. Step outside to a backyard made for memory-making. A saltwater pool, complete with a brand-new liner ('25), sets the stage for summer relaxation. A built-in play structure adds kid-friendly charm, while the fenced yard created a private, secure haven. Families will appreciate proximity to top-tier public and Catholic schools, with a wide range of extracurricular programs nearby to keep kids active, creative and connected. This isn't just a house - it's a family-forward, design-driven home in one of Ancasters more distinguished neighbourhoods. (id:60626)
RE/MAX Escarpment Realty Inc.
18852 55 Avenue
Surrey, British Columbia
Stunning executive 5000+sqft home in Cloverdale checks all the boxes! featuring a chef's kitchen, SPICE kitchen, and a MAIN Floor Bedroom with its own 4-piece bath is perfect for parents or grandparents. Upstairs offers 4bdrms ( 2 primary bedrooms w/ensuites & private southVIEW balcony + 2 additional spacious bedrooms) + OPEN flex space. The bsmnt feat. 2bdrm LEGAL SUITE + a bar area with separate entrance & theater room w/4-piece bath, easily convert to a 2+1 suite. Fully fenced 7000sqft south exposed LOT with a large patio, double garage, and 4 additional parking spots on the pad. Easy access to Hwy10, NEW Cloverdale Hospital, steps to schools, parks, transit. (id:60626)
RE/MAX 2000 Realty

