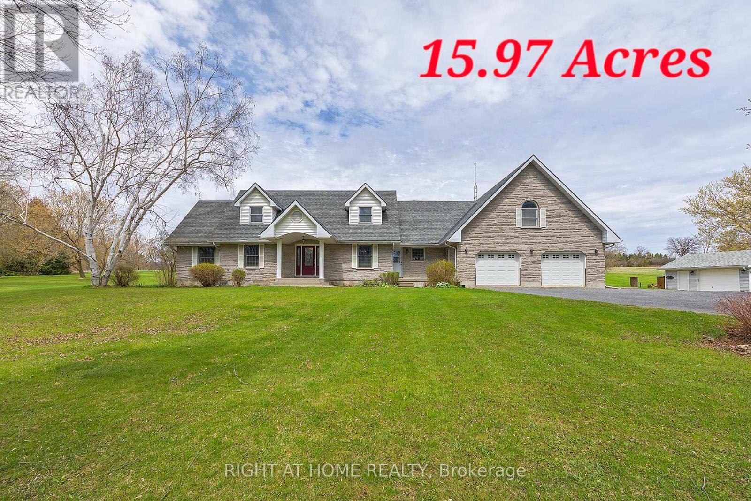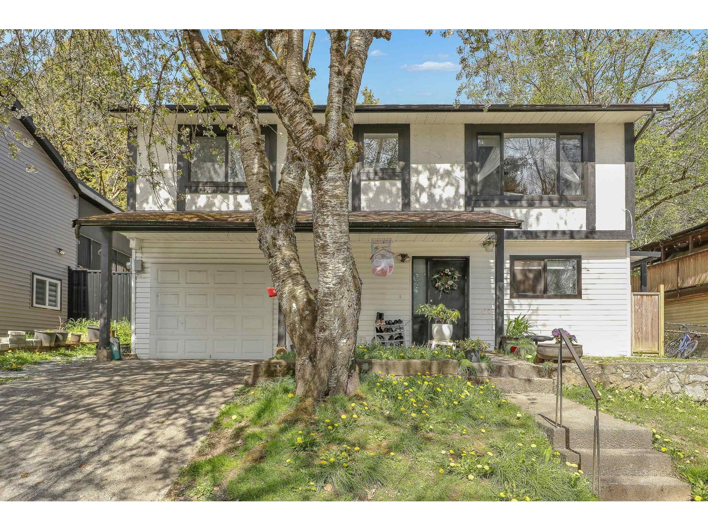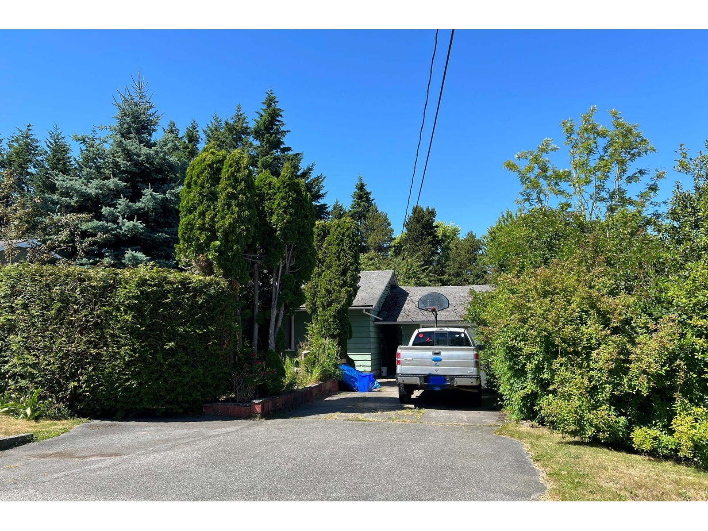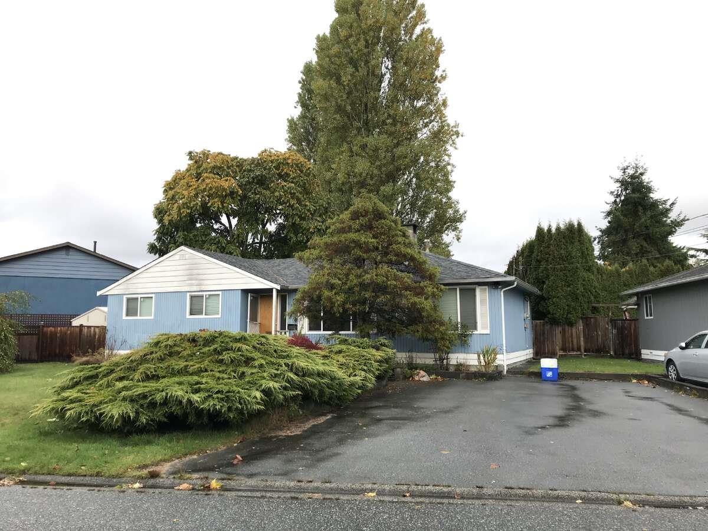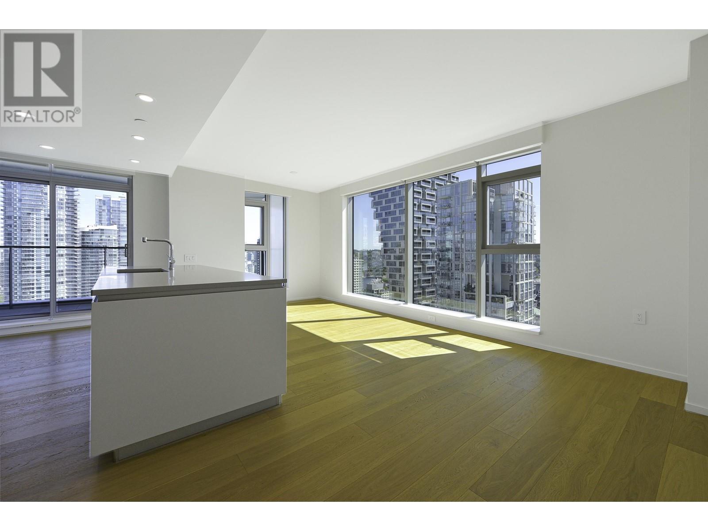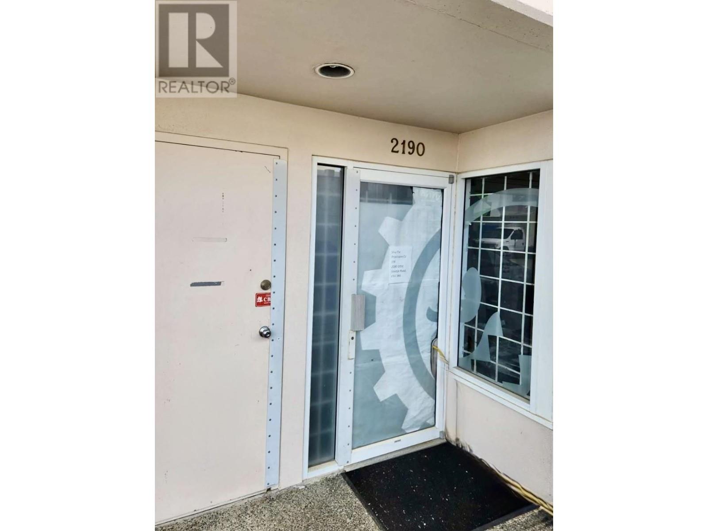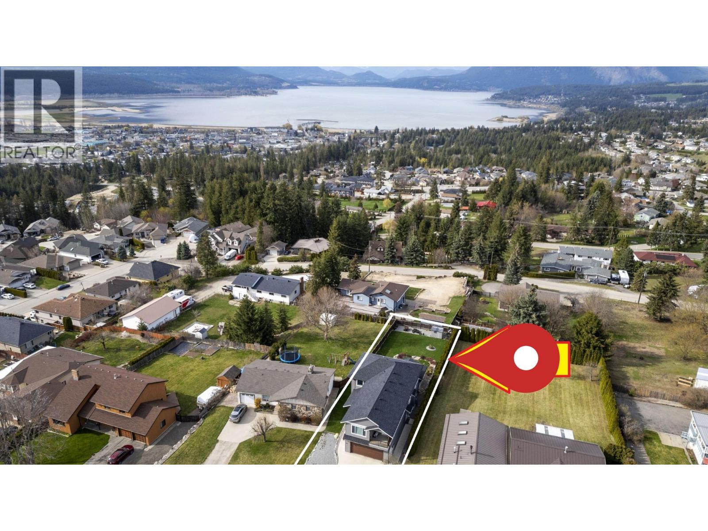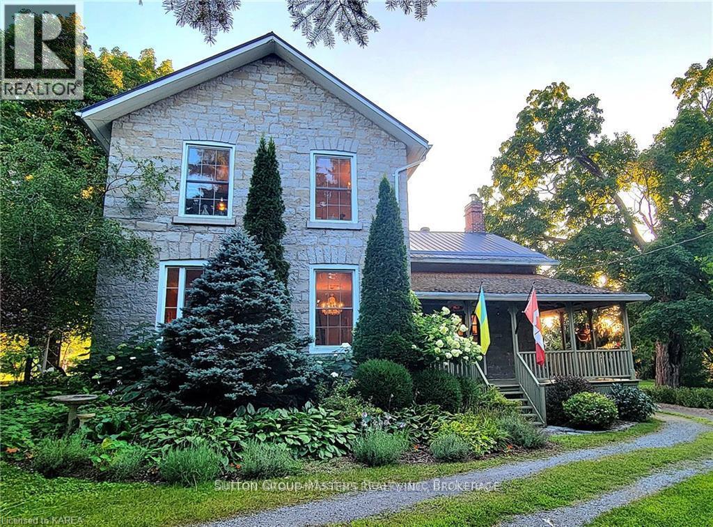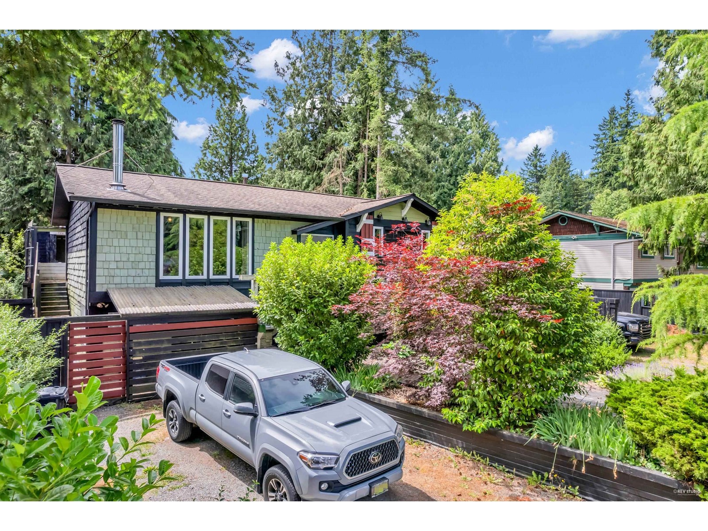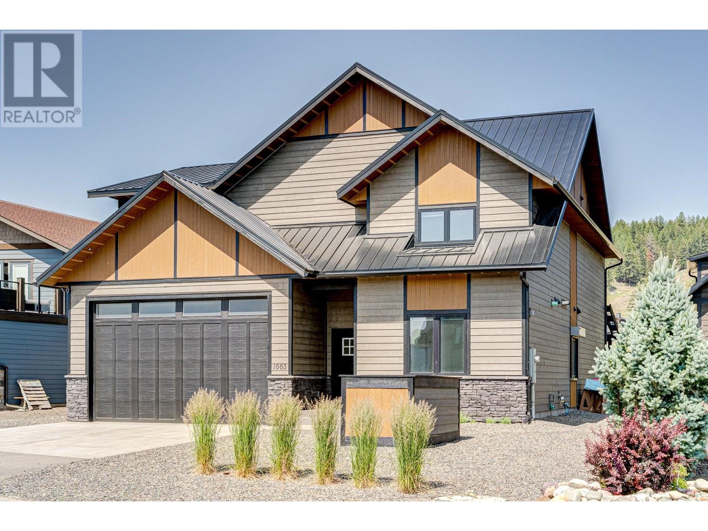7349 County Rd 2
Greater Napanee, Ontario
Introducing the Prize and Heart of Greater Napanee situated on 15.97 acres of breathtaking natural beauty. This home is perfect for a growing family seeking a desirable neighbourhood. The land offers ample utility! This beautiful and captivating property of almost 3700 sq. ft. provides a pleasant uniqueness to the term "country home". With 4+1 bedrooms and 3.5 bathrooms, the quality and versatility is second to none. The location of the home provides the utmost privacy and tranquility. You can experience peace and bliss, while residing in a prime location that's close to many amenities. This lovely home comes with a self contained studio apartment of almost 900 sq. ft. The open concept layout provides a fully equipped kitchen and 3-piece bathroom which is perfect for the in-laws, visitors or tenants. The local market rent creates a great opportunity for investment income. The interior layout provides superior comfort. The home boasts many benefits and upgrades including an elegant brand new front door which allows light to permeate, quartz countertops, prestigious hardwood floors, large and bright kitchen, a fireplace for extra coziness in the winter, spacious rooms for large gatherings, a main floor recreation room, walkout to patio through the living room, quaint closet/dressing room in the primary bedroom, an outdoor entertainment space complete with a BBQ/prep area and a well-maintained inground pool. An abundance of space to host private and public events. The basement offers a surplus of storage space and a potential for more finished square footage. The garage includes a third tandem parking space perfect for a workshop. The external green space is remarkable! Explore and embrace the joys and serenity of the great outdoors without leaving your property. A bonus building shed offers additional space for storage, business or the perfect place for you to transform. This is a great opportunity to own a generational property. Don't miss out! (id:60626)
Right At Home Realty
509 Maine Street
Oshawa, Ontario
A truly exceptional, fully renovated custom residence situated on a generous lot in the prestigious Kedron community. This thoughtfully designed home showcases a stunning chef-inspired kitchen with stainless steel appliances, a vaulted living room anchored by a sophisticated fireplace, elegant marble flooring, and raised panel wall detailing. The striking two-storey dining room adds dramatic flair, while the main floor also offers a private den and a fifth bedroom ideal for guests or multi-generational living. The opulent primary suite features a spa-like five-piece ensuite and a private balcony retreat. The professionally finished basement extends the living space with two additional bedrooms, a full bathroom, a second kitchen, and an expansive recreation room perfect for entertaining or extended family. Step outside to a beautifully landscaped backyard oasis, complete with custom wood pergolas, an entertainment-ready deck, a heated above-ground pool, and a hot tub. Located just minutes from Ontario Tech University, Durham College, shopping centres, and a variety of dining options, this home offers both luxury and convenience in one of Oshawas most coveted neighbourhoods. (id:60626)
Homelife/miracle Realty Ltd
14081 67a Avenue
Surrey, British Columbia
Spacious 6-bedrooms & 4-bathrooms basement entry home in East Newton. The main floor features a living, dining Room, kitchen, 3 bedrooms, den, and 2 full bathrooms. The basement includes 2 & Bachelor Suite great mortgage helpers! Basement have Bedroom for upstairs use. Updates in 2024: New Furnace, Paint & Blinds. Enjoy sundecks and a prime location within walking distance to all amenities. All measurements are approximate; buyer to verify. (id:60626)
Century 21 Coastal Realty Ltd.
15461 17a Avenue
Surrey, British Columbia
R3 zoning ppty, located in one of South Surrey's most sought-after neighborhoods! Shopping, schools, parks and hospital in very close proximity. As outlined in the Semiahoomo Town Centre Plan, with R3 zoning and recent Small-Scale Multi-Unit Housing (SSMUH) updates, this property offers incredible flexibility & value. Zoned R3 - Build up to 4 units per lot,Single-Family Home W/ basement+ Garden Suite, Duplex + Secondary Suites, Duplexes + Garden Suites. Great investment return. Home is very rental-able. Book a showing today. (id:60626)
Interlink Realty
710049 71 Range
Rural Grande Prairie No. 1, Alberta
Discover your dream retreat with this breathtaking 10-acre property, ideally located just 10 minutes from the heart of town. This spacious bungalow offers an impressive 7,000 square feet of beautifully designed living space, featuring five generously sized bedrooms that provide both comfort and style. At the heart of the home lies a magnificent, recently renovated chef’s kitchen. This culinary haven boasts high-end appliances and ample counter space, making it a delight for anyone who loves to cook. Adjacent to the kitchen is a gorgeous sunroom, designed for relaxation and entertaining. With a built-in BBQ area, this space is perfect for hosting gatherings while soaking in the serene views of your meticulously landscaped grounds. The primary bedroom, conveniently situated on the main floor, serves as a private sanctuary. It features a stunningly renovated ensuite bathroom and a spacious walk-in closet, complete with exquisite built-ins and a vanity that adds a touch of luxury. For entertainment, the fully finished basement offers a spacious theater room—ideal for movie nights—and a large gym that caters to all your fitness needs. This home truly balances leisure and functionality, providing ample space for relaxation and recreation. Parking and storage are never an issue here. An attached two-car garage offers direct access to the home, while a detached four-car garage provides additional room for vehicles or workshop needs. The property also features multiple outbuildings, adding even more utility to this expansive estate.If you’re considering a home-based business, you’ll appreciate the fenced 60x60 shop, which is perfect for running operations from the comfort of your own property.Surrounded by beautiful landscaping and mature trees, this property offers a perfect blend of privacy and natural beauty. With city water and sewer services, you can enjoy the tranquility of rural living without sacrificing modern conveniences.This exceptional property combines spacio us living, luxurious amenities, and a picturesque setting, making it a must-see for anyone looking for the ideal blend of comfort and functionality. Don’t miss your chance to call this stunning bungalow home. Schedule your private tour and experience all that this remarkable property has to offer! *Listing agent is related to the seller . (id:60626)
RE/MAX Grande Prairie
10854 Brandy Drive
Delta, British Columbia
For more information, click the Brochure button below. Prime Location in North Delta. Discover this charming rancher on a spacious 7,051 sqft lot, nestled in a welcoming family-friendly neighborhood. Enjoy the convenience of walking distance to Sands Secondary School and Gray Elementary School. Plus, you'll have easy access to Highways 17 and 91. Build Your Dream Home Here! If you're looking for a larger lot at a reasonable price, here's an incredible opportunity! (id:60626)
Easy List Realty
2102 889 Pacific Street
Vancouver, British Columbia
Discover The Pacific by Grosvenor, a timeless masterpiece of elegance and sophistication in the heart of Downtown Vancouver. Located at Pacific & Hornby, this impeccably designed 2-bedroom, 2-bath residence offers open-concept living with interiors that blend form and function effortlessly. Custom Italian millwork by Snaidero and professional-grade appliances from Sub-Zero, Wolf, and Miele create a kitchen of unparalleled quality, while floor-to-ceiling windows and a full-width balcony maximize natural light and breathtaking views. The architecture exudes quiet sophistication, making a statement without extravagance. Residents enjoy 24-hour concierge service, a state-of-the-art fitness centre, and a beautifully landscaped terrace, elevating everyday living to an extraordinary experience. (id:60626)
RE/MAX Crest Realty
2190 1851 Savage Road
Richmond, British Columbia
2 level spacious warehouse unit. Upper floor with 1000 s qft i s being use as an office, and bottom floor with 2000 sqft is being use as an warehouse. Current rent are $1200 for the upper floor and $4500 for the bottom floor. (id:60626)
Selmak Realty Limited
1351 15 Avenue Se
Salmon Arm, British Columbia
Lake View Executive Home in the Hillcrest area of SE Salmon Arm 4 Bedrm plus 2 Bedrm legal suite! 3 level traditional 2 storey w/finished basement & high end finishes. Prof built w/many upgrades & quality finishes. Custom cabinets with lg island kitch that incls oversized side by side stainless steel fridge/freezer, gas range, quartz counters, separate coffee bar w/bar fridge in an open concept. Built-ins added in the LR w/gas FP & shelving. Perfect entertaining layout w/tons of lake view windows. Main floor powder room & laundry w/cabinets & sink. Huge oversized 38 ft deep garage w/birch plywood walls. 2nd floor hosts 3 bedrms, full bathrm inclg luxury master suite with lighted tray ceilings & elevated lake views. Custom ensuite with double sinks, tile floors, huge walk-in European shower with glass & tile. Lg FR in lower level with 4th Bedrm & full bathrm, storage & utility room. High efficiency forced air furnace w/air conditioning, high efficiency gas HWT. ICF (insulated concrete forms) basement walls extend to upper suite above garage for incredible sound insulation. You will never hear anything from the above garage suite! Separate entrance legal suite offers a full kitchen, all appliances including b/i microwave, W/D, large deck. Fenced backyard access by main floor double glass french doors that open up to large covered patio area w/gas BBQ hookup, firepit & views of Shuswap Lake & Bastion Mountain. See our virtual tours & floor plans. Thanks for your interest! (id:60626)
Homelife Salmon Arm Realty.com
1775 Highway 38 Highway
Frontenac, Ontario
This stunning 1850's home and surrounding acreage blend historical elegance and charm with the luxury and efficiency of contemporary living. The generously-appointed main floor welcomes you with 10 foot ceilings, 9 inch baseboards, 19 inch window sills, exposed limestone walls and wide-plank floors. The gourmet kitchen features a list of upgrades including a large island, breakfast bar and built-in appliances. A luxury spa bathroom and 5 bedrooms (primary bedroom with walk-in closet) complete the upstairs. The main heating/cooling is a highly efficient geothermal system. This property is a nature lovers paradise. Situated on a picturesque 20+ acres, it has frontage on Collins Creek and panoramic views of conservation land. The outdoor spaces include walking trails, a wrap-around porch, covered dining and barbeque areas, a hot tub, 9 x 13 greenhouse and garden beds. A 19 x 24 outbuilding with a separate Heatmor in-floor heating is an ideal space for a guest house, a home business or a workshop. Taxes are kept low with enrollment in a transferable forest management program. A host of restaurants, athletic facilities and shops are just minutes away in Kingston's Uptown. Experience the charm and tranquility of rural living with the city at your doorstep! (id:60626)
Sutton Group-Masters Realty Inc.
20288 43a Avenue
Langley, British Columbia
Well maintained family home in desirable Brookswood. Hold, live in or build your dream house! Unique floorplan, south facing backyard, RV parking available. Don't miss out! Open House Sat May 3, 2-4PM. (id:60626)
RE/MAX Crest Realty
1663 Koocanusa Lake Drive
Lake Koocanusa, British Columbia
Welcome to 1663 Koocanusa Lake Drive—a turn-key, year-round retreat offering a true lakeside lifestyle with views of Lake Koocanusa. Whether you're hosting a summer getaway, family holiday, or escaping to nature full-time, this property is made for making memories with the people you love. The main residence offers over 2,200 sq ft of comfortable living, featuring 4 bedrooms, a den, an office, and 3.5 bathrooms across two spacious levels. The open-concept layout is ideal for gathering—whether it’s a cozy night by the fireplace or a lively dinner with friends. The main floor features in-floor heating and smart climate control for comfort in every season. Across the beautifully landscaped lot, a fully equipped guest house offers an additional bedroom and full bath. With a kitchenette, private entrance, and its own heating and cooling, it’s a self-contained space with endless flexibility. Outside, unwind on the covered patio under the pergola or head up to the spacious rooftop terrace—built for entertaining. Whether you're soaking in a hot tub, enjoying sunset views, or firing up the grill, every space is designed to embrace the outdoors. With lake access just steps away, enjoy boating, swimming, paddle boarding, or simply breathing in the mountain air. This four-season home adapts with you—offering year-round comfort, space, and charm. Whether it’s your full-time residence or weekend escape, this gorgeous property is the perfect blend of lifestyle, location, and livability. (id:60626)
Exp Realty (Fernie)

