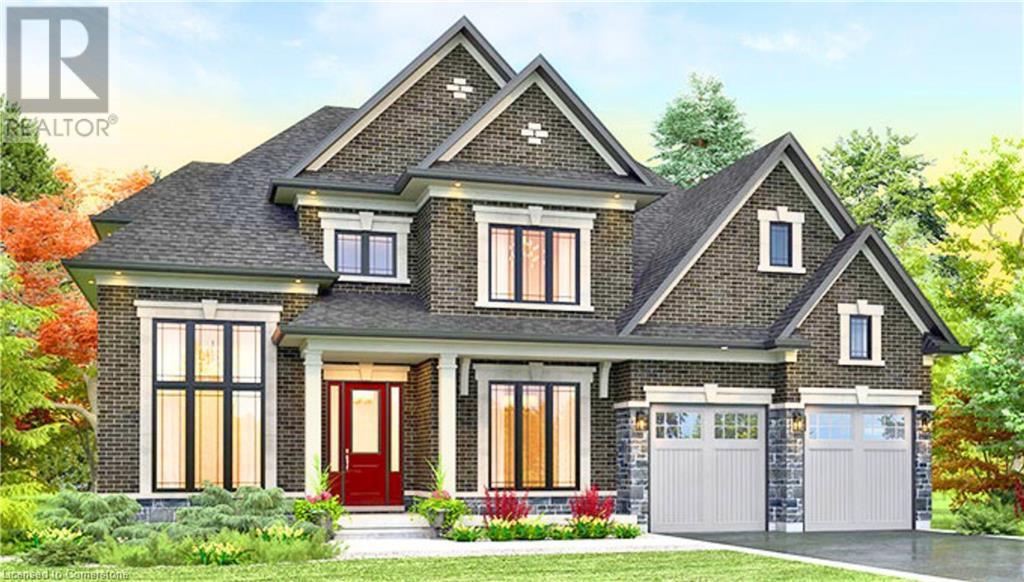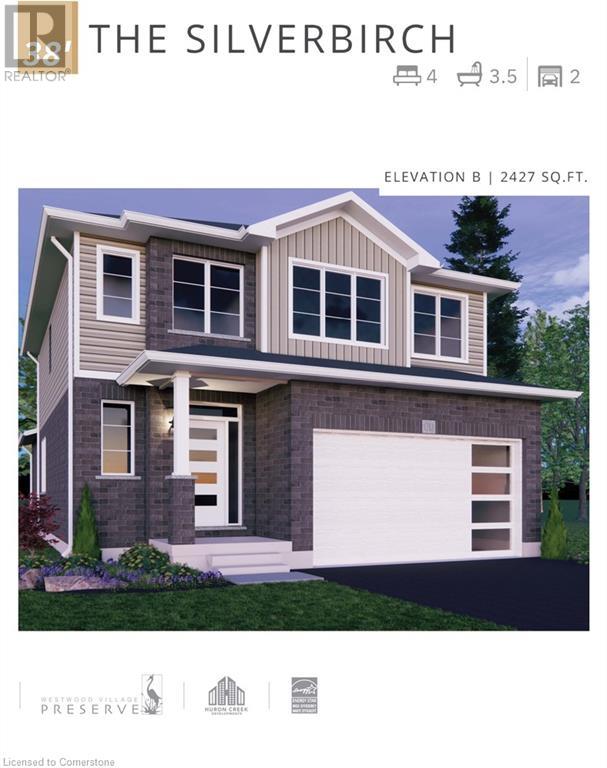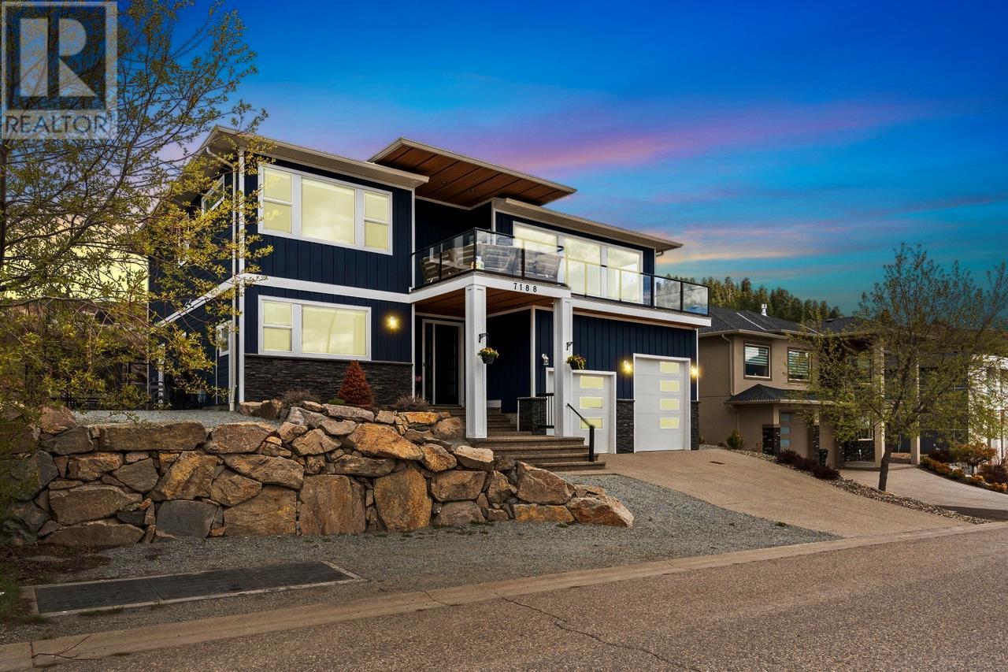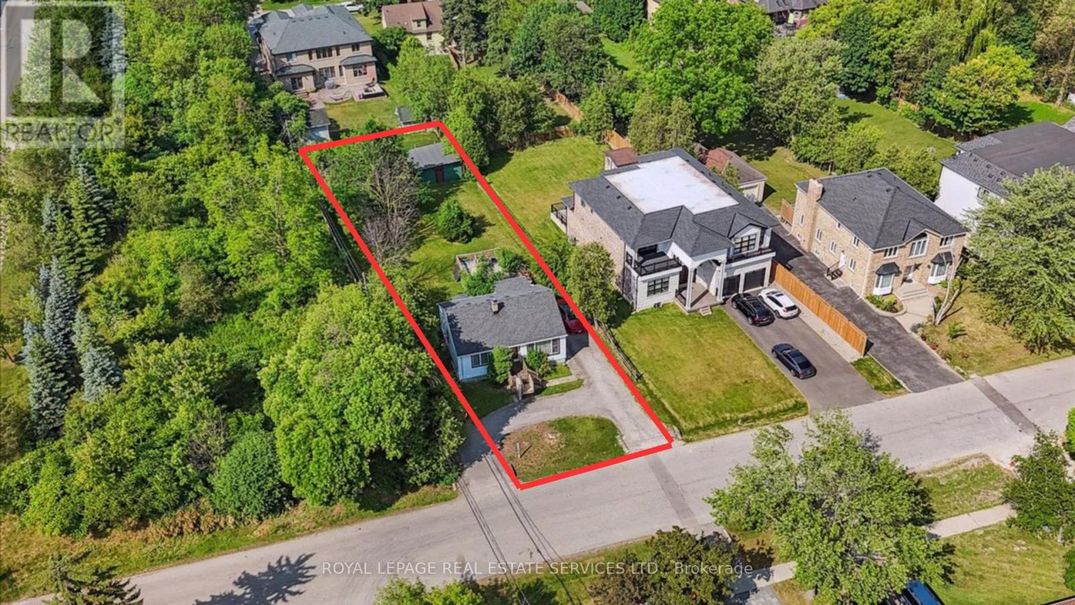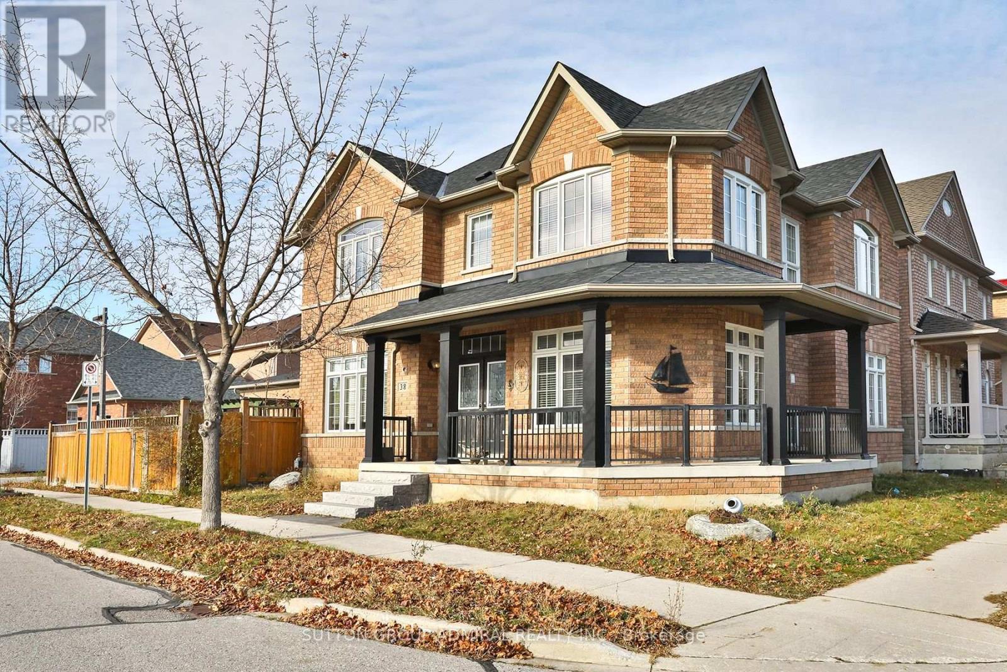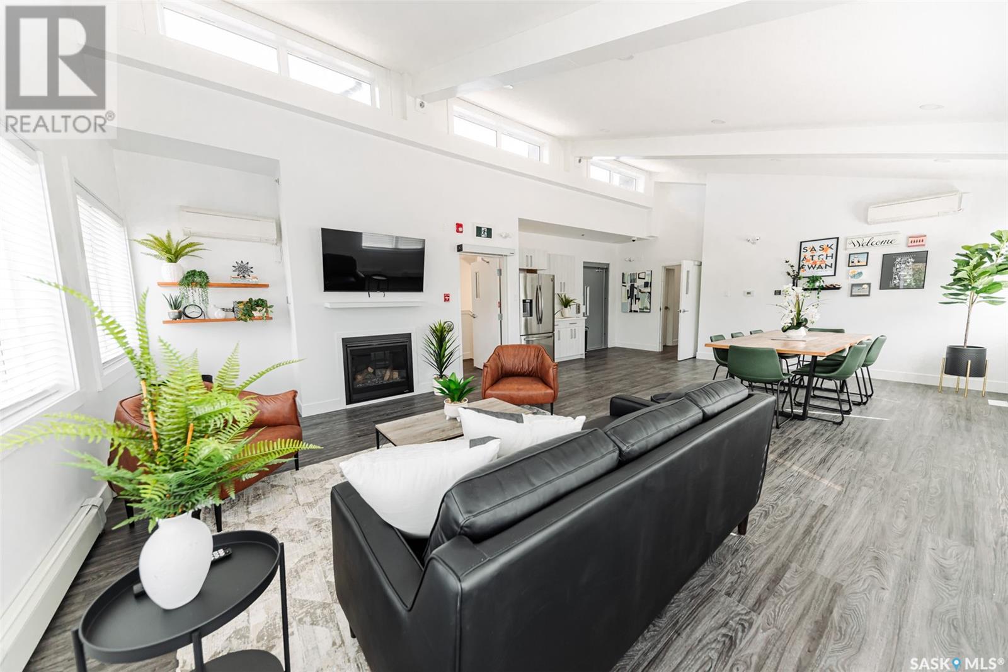33 Workman Crescent
Plattsville, Ontario
Welcome to Plattsville Estates by Sally Creek Lifestyle Homes! Discover the Pasadena Model, a stunning 3,020 sq. ft., 4-bedroom home with three ensuites, designed for modem comfort and elegance. Located just 20-30 minutes from Kitchener/Waterloo, this home blends small-town charm with contemporary luxury. Enjoy luxury features and finishes included in the standard build, such as quartz countertops, engineered hardwood flooring, an oak staircase with iron spindles, and soaring 9' ceilings. The open-concept layout is enhanced by large windows, a custom-designed kitchen with a walk-in pantry and servey, and premium details throughout. Nestled on a generous 60' x 152' lot in a peaceful community, this home also offers a 2-car garage and full customization options. **Special Offer: Receive $10,000 in design dollars for upgrades!** Don't miss this opportunity to build your dream home with upscale finishes in a thriving community. To be built — Occupancy late 2025. Pictures are of the Berkshire model home. (id:60626)
RE/MAX Escarpment Realty Inc.
7368 Davemark Court
Mississauga, Ontario
Nestled in the heart of the highly sought- after Meadowvale Village in Mississauga, this stunning detached brick home includes elegance and charm. Perfectly Tailored for Families, this property offers the ideal blend of luxury, comfort, and convenience. Expansive Lot: Situated on a cul de sac dead end street on a premium lot with professionally landscaped front gardens and a private backyard oasis complete with a deck - perfect for entertaining or relaxing. Spacious Layout: 4 generously sized bedrooms and 2.5 pristine bathrooms provide ample space for the entire family.Modern Elegance: A contemporary kitchen designed for the home chef,featuring all appliances (all included).Move-In Ready: Immaculately maintained by the first and only owners,this home boasts a spotless interior and pride of ownership throughout.Set in a quiet, family-friendly neighborhood, this home is surrounded by everything you need: Walking distance to top-rated schools, lush parks, and scenic trails.Close proximity to shopping centers, grocery stores, restaurants,bars, and entertainment options.Easy access to medical clinics, a nearby hospital, and major transportation routes.This luxurious family haven combines the best of suburban tranquility with urban convenience. Don't miss the opportunity to make this incredible property your forever home. (id:60626)
RE/MAX Millennium Real Estate
24 Moon Crescent
Cambridge, Ontario
Welcome to 24 Moon Crescent, Cambridge – a soon-to-be-finished, beautifully designed home located in the desirable Westwood Village Preserve community. Set on a unique pie-shaped lot, this newly built property is in the final stages of construction and will be move-in ready soon. Featuring 4 bedrooms, 3.5 bathrooms, and multiple upgrades throughout, this home blends modern comfort with thoughtful design. The bright and airy open-concept layout seamlessly connects the kitchen, living, and dining areas – perfect for both everyday living and entertaining. The upgraded contemporary kitchen will feature sleek finishes and generous counter space, truly becoming the heart of the home. A versatile main floor bedroom offers flexibility for guests, a home office, or multigenerational living. Upstairs, you’ll find three spacious bedrooms and a cozy family room. The primary suite includes a private ensuite and a walk-in closet, while each additional bedroom offers ample closet space. The unfinished basement provides a blank canvas for your future plans – whether you envision a home gym, media room, or extra living space, the possibilities are endless. Located in a vibrant and family-friendly neighbourhood close to schools, parks, and shopping, 24 Moon Crescent is almost ready to welcome you home. (id:60626)
Corcoran Horizon Realty
20527 74b Avenue
Langley, British Columbia
Experience modern living in this rare 6-bed duplex , offering a one-of-a-kind floorplan in Willoughby Heights! Unlike any other, this home features a spice kitchen on the main floor, a hybrid mudroom with direct access to the detached garage, and elegant European tiles with designer lighting throughout. The open-concept living area is complemented by built-in speakers, a gas stove, and A/C for year-round comfort. Downstairs, a fully finished suite offers the perfect mortgage helper or extended family space. Located near top-rated schools, this home blends luxury, functionality, and prime location-a must-see! (id:60626)
Sutton Premier Realty
7188 Apex Drive
Vernon, British Columbia
This stunning 6-bedroom, 3-bathroom home boasts a legal 2-bedroom level-entry suite—perfect for accommodating in-laws or generating rental income. A professionally designed bridge extends from the back deck to a brand-new private pool, completed in Fall 2023. The pool includes cushioned padding beneath the liner, built-in cover, LED lighting, and deck jets for a luxurious outdoor retreat. Inside, executive-level finishes shine, featuring quartz countertops, power blinds, a gas range, and premium stainless steel appliances. The primary bedroom offers breathtaking lake and mountain views, a spacious walk-in closet, and an indulgent Jacuzzi infrared sauna. The oversized garage is built for versatility with extra-high ceilings, a 10-ft door to accommodate a boat or large vehicle, its own 100-amp service, and pre-wiring for an EV charger. Nestled in the prestigious Apex Drive neighborhood atop the Foothills, this home enjoys panoramic lake and valley views. Just a short walk to a playground and world-class hiking trails, it’s less than 20 minutes from Silver Star Mountain Resort and only 7 minutes from Vernon’s shopping and amenities. Luxury, comfort, and income potential come together in this exceptional property—you have to see it to believe it! (id:60626)
Exp Realty (Kelowna)
1020 Kent Avenue
Oakville, Ontario
Attention buyers, builders, and savvy investors this is your chance to secure a rare gem in Oakvilles highly sought-after College Park neighbourhood! Nestled on a sprawling 66 x 187 ft lot surrounded by mature trees, this property offers the perfect setting for your dream custom home or next big project. Located in a vibrant, family-friendly community that's rapidly evolving, you're just steps away from Trafalgar and Oakville Place Mall, Sheridan College, and public transit. With easy access to the QEW, 403, and major routes, you'll enjoy a seamless lifestyle close to everything Oakville has to offer. Whether you choose to renovate or build new, this lot is full of promise and opportunity like this doesn't last long. Bring your vision to life in one of Oakville's most dynamic pockets. (id:60626)
Royal LePage Real Estate Services Ltd.
11 Elverton Crescent
Brampton, Ontario
Wow Is The Only Word To Describe This Incredible Home! An Absolute Showstopper And A Must-See! This Stunning 5+2 Bedroom Fully Detached Home Sits On A Premium 45 Lot And Boasts A Legal 2-Bedroom Basement Apartment With A Separate Entrance, Offering A Total Living Space Of Approximately 4,500 Sqft (3,262 Sqft Above Grade + 1,200 Sqft Legal Basement). The Main Floor Impresses With 9 Ceilings, A Separate Living And Family Room, And A Dedicated Den/Office Space Perfect For Work Or Study. Premium Hardwood Floors Flow Throughout The Main Floor, Enhancing The Homes Elegant Appeal. The Heart Of The Home Is The Upgraded Chefs Kitchen, Featuring Quartz Countertops, A Spacious Center Island, And High-End Stainless Steel Appliances. The Massive Primary Bedroom Offers A Private Retreat, Easily Accommodating A King-Size Bed And A Cozy Sitting Area, Complete With A Luxurious 5-Piece Ensuite And 9Ceilings. Each Bedroom Connects To A Washroom, Ensuring Ultimate Comfort And Privacy. The Loft Area Can Be Easily Converted Into A 5th Bedroom, Providing Additional Flexibility For Growing Families. The Legal Basement Apartment Features A Separate Laundry, Making It An Excellent Income-Generating Opportunity. Additional Highlights Include A Hardwood Staircase With Wrought Iron Pickets, A Bonus Tesla Charger, Owned Security Cameras, And Premium Finishes Throughout. With Newer Mechanical Upgrades A Furnace (5 Years), Central A/C (2 Years), And Roof (4 Years)This Home Offers Both Luxury And Peace Of Mind. This Is More Than Just A House Its A Dream Home Ready For Its New Owners To Begin Their Next Chapter! (id:60626)
RE/MAX Gold Realty Inc.
2528 Mcgill Street
Vancouver, British Columbia
Welcome to this exquisitely crafted, 3 bed & 3 bath duplex, where every detail has been thoughtfully designed for elevated living. Blending traditional architecture and exceptional craftmanship with refined materials, this residence delivers elegance, comfort, and modern function in perfect balance. The home features a top of the line appliance package with gas stove, custom millwork, imported tiles and AC throughout. Enjoy your summer days on your private south facing deck. You are steps from Hastings Park, New Brighton Beach, and vibrant shops and cafes along Hastings Street, this home puts you in the heart of East Vancouver´s evolving residential corridor. Walk to schools, parks, and transit, with quick access to Downtown, The North Shore, and Highway 1. (id:60626)
Oakwyn Realty Ltd.
38 Shady Oaks Avenue
Markham, Ontario
Welcome To 38 Shady Oaks Avenue. Double Door, Stunning Four Bedroom Detached Home With Double Garage Situated In One Of Markham's Most Sought-After Neighbourhoods. Premium Corner Lot. An Abundance Of Windows Fills The Space With Natural Light. Spacious Eat-In Kitchen Featuring A Center Island And Granite Countertops Complemented By A Separate Breakfast Area That Seamlessly Flows Into A Large Family Room With A Cozy Fireplace. Large Open Concept Living And Dining, Perfect For Entertaining. Office/Library Conveniently Located On Main Floor. The Master Bedroom Features A Generous Relaxing Sitting Area And 5 Pc Ensuite. This Home Is Ideal For Families, Offering Ample Living Space And Modern Conveniences. A True Beacon Of Comfort And Joy Amidst The City Landscape. Several Steps To Black Walnut Park And Cornell Rouge Woods Park Playground. 3 Mins Drive To Bill Hogarth Secondary School. Close To Banks, Groceries, Restaurants, Gym, Bakeries, Public Transport, Plazas And All Amenities. Dont Miss OutSchedule A Viewing Today (id:60626)
Sutton Group-Admiral Realty Inc.
125 Rothwell Crescent
Regina, Saskatchewan
Welcome to 125 Rothwell Cres. where your housing vision for group living purposes comes to life! Intentional design and thoughtful styling creates an ideal space for any group living situation. Fully wheelchair accessible with elevator support between levels, 125 Rothwell Cres is ready to handle any type of group living needs your organization desires. Ideally situated on a quiet alcove near major roads and close to many east-end amenities, it’s easy to service your clientele while having peace of mind that you’re in a safe & quiet neighbourhood. Home to 10 light-filled bedrooms and 4 sparkling bathrooms, this facility provides ample room and comfort for all those who share space. Generously sized living rooms are located on each floor giving residents the freedom to enjoy various parts of the home, while not confined to one area. Downstairs, a commercial-grade kitchen fully equipped with a 6 burner stove, dishwasher, matching sinks, and two interchangeable fridge/freezers makes it efficient and safe for staff to prepare meals and handle any cooking challenges that may arise. Staff, storage, and laundry rooms are also placed downstairs making it smooth & functional for workers to complete their duties. Framed with Greenstone ICE Panels and built with double the city’s structural requirements, 125 Rothwell Cres was constructed to stand the test of time. You can be confident the structural integrity and sound insulation of the building will never be in question. 125 Rothwell Cres is ready for your organization to create a welcoming space for residents to enjoy for years to come. Contact a Realtor® for a private showing! (id:60626)
2 Percent Realty Refined Inc.
1569 Bothwell Avenue
Mississauga, Ontario
Welcome to this delightful detached side-split nestled on a spacious corner lot in the highly sought after Clarkson community. This move in ready home offers the perfect blend of comfort and convenience, ideal of growing families. Step inside to discover a bright and inviting layout with plenty of natural light and functional living space. The generous yard provides ample room for kids to play, outdoor entertaining, or simply relaxing in your own private oasis. Situated in a quiet, family friendly neighbourhood, you'll love the easy access to schools, Parks, Shopping, GO train, QEW and more. (id:60626)
Homelife Frontier Realty Inc.
10 34100 South Fraser Way
Abbotsford, British Columbia
Well located small bay industrial strata unit in Central Abbotsford. Offering 2,578 square feet of warehouse space plus a 530 square foot mezzanine, this unit features a 12' x 14' grade-level loading door, ample customer parking, and flexible layout. The unit's central location provides excellent access to Highway 1 via the Clearbrook Road interchange, and is accessible by public transit and close to numerous amenities, including restaurants, retail, and other services. (id:60626)
Royal LePage Little Oak Realty

