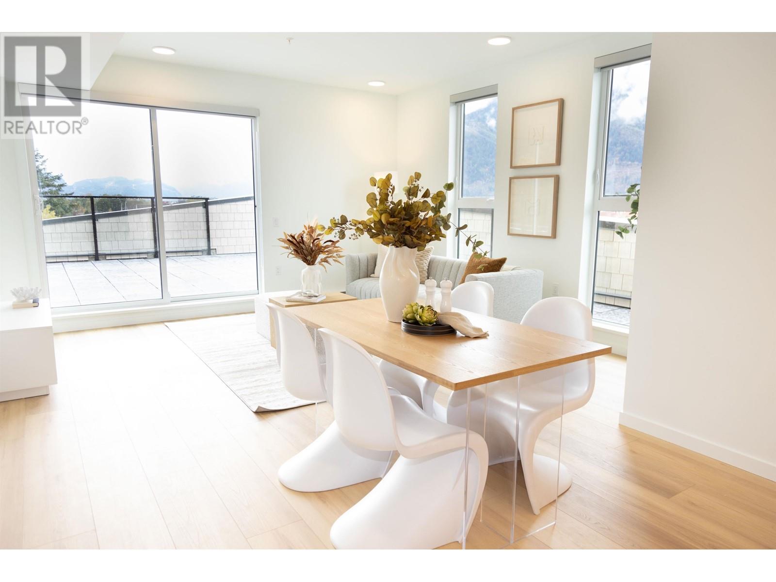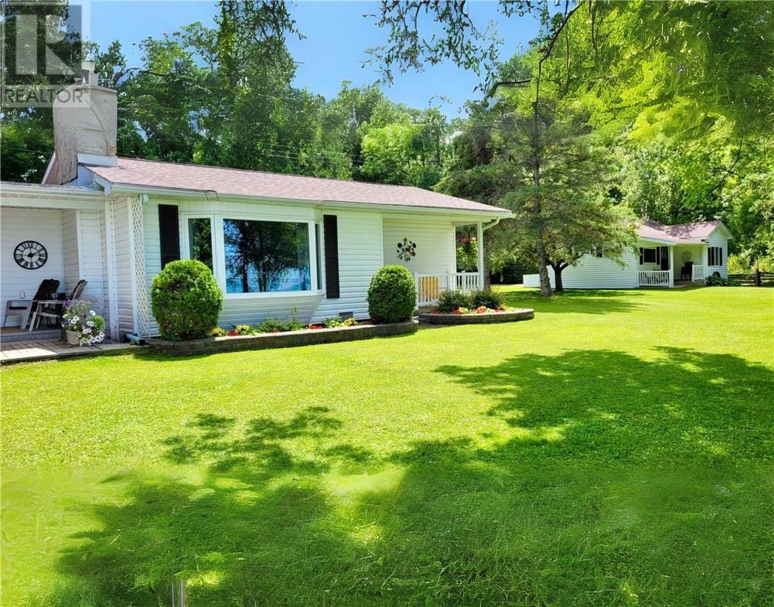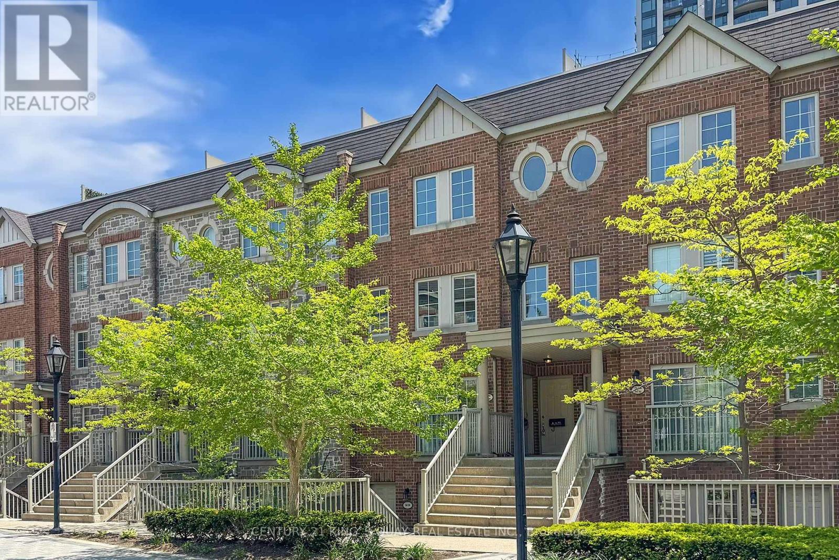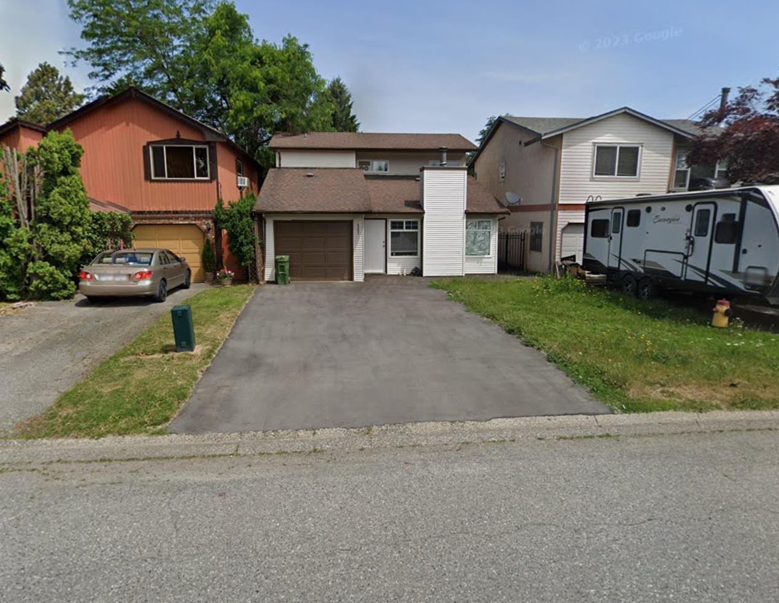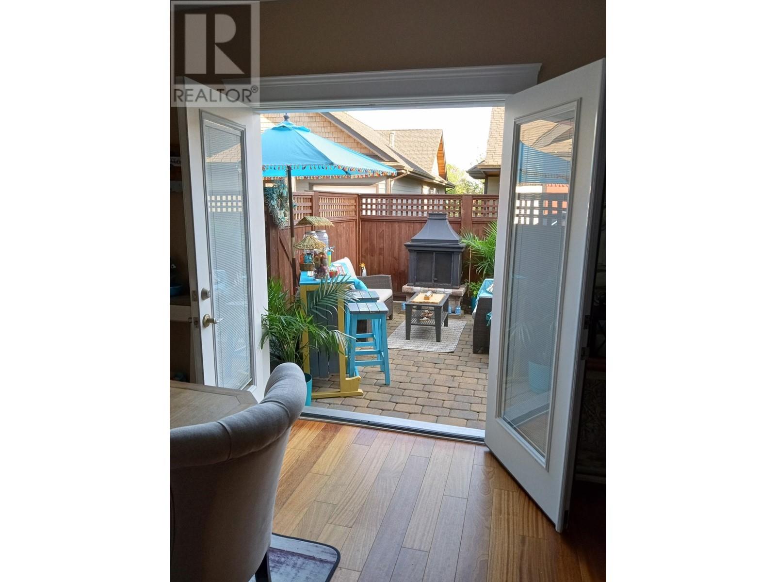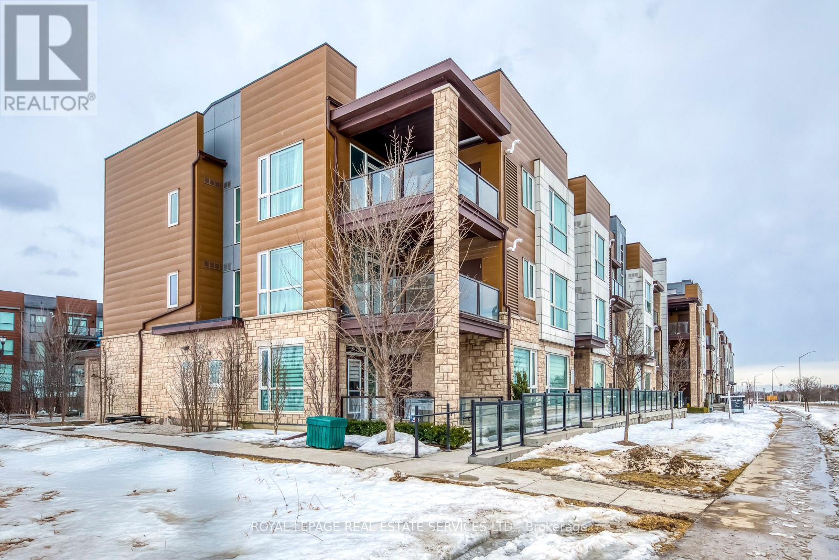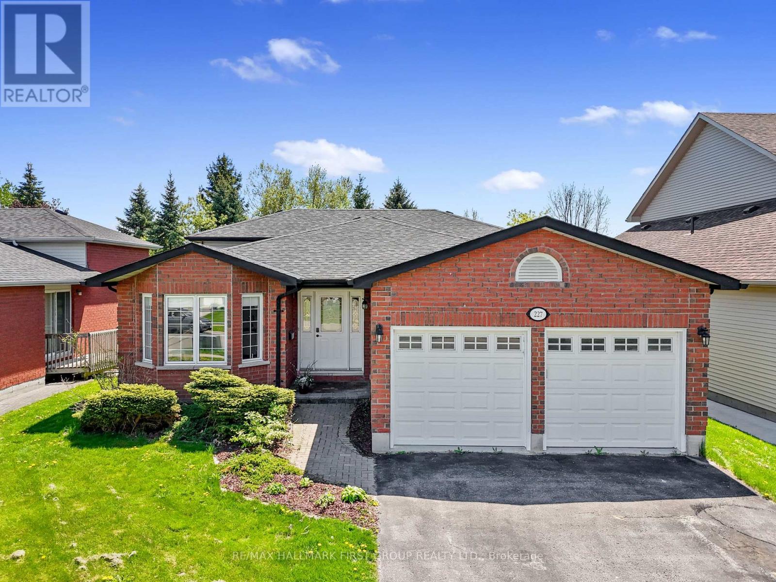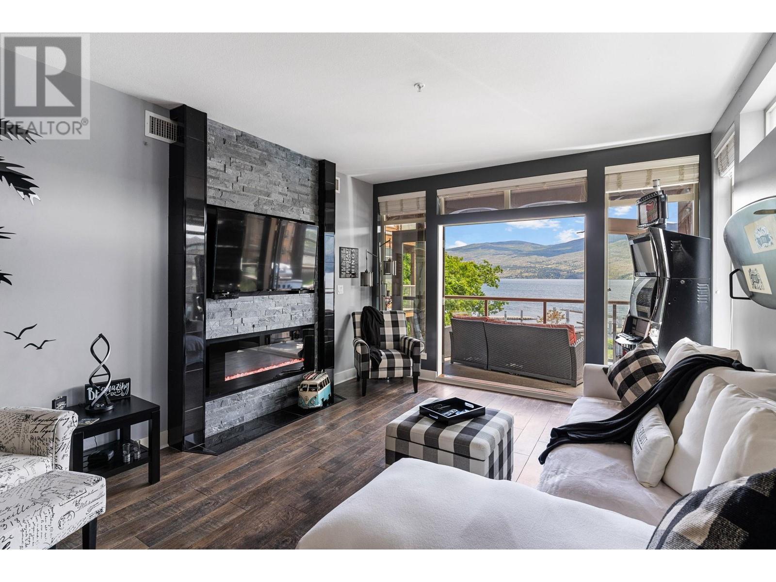307 37994 2nd Avenue
Squamish, British Columbia
Experience the best of Squamish living at The Aegean Homes, perfectly situated in the heart of Downtown Squamish. Enjoy the convenience of having City Hall, library, schools, shopping centers, and community park steps away. Our homes, ranging from 658 to 1,194 sf, designed by an award-winning team, 9ft ceiling, open kitchens, & energy-efficient stainless-steel appliance package. Amenities to enhance your lifestyle, lush outdoor green terraces, a fully-equipped fitness center, indoor/outdoor yoga room, & social lounge complete with table games and cozy fireside seating. Need to work from home? Our breakout workspace provides a perfect environment to stay productive. Contact us today to learn more! MOVE IN READY NOW! Presentation Center Address: 202-37994 2nd Ave. Call to book appointment. (id:60626)
Luxmore Realty
160 Boundary Drive
Moncton, New Brunswick
Bienvenue/Welcome to 160 Boundary Drive, a unique designer home set on a private, tree-lined 2.1-acre lot in sought-after Rural Estates. Nestled at the end of a recently paved winding driveway, this rare gem offers space, privacy, and personality. A triple car garage provides ample room for vehicles, storage or hobbies, while a fully insulated two-storey garden house on Postech footings with electricity adds endless potential as a future artist studio, office, workshop or guesthouse. This custom, climate-controlled 3-storey home welcomes you with a bright foyer that flows into the living and dining areas, then into a spacious kitchen with center island and walk-in pantry. The kitchen opens to a seasonal sunroom and BBQ area overlooking a peaceful backyard where a charming stream gently flows through the property. The second level features three bedrooms, a full bath, laundry room and a spacious bonus room divided by elegant French doors which currently serves as the home office. On the top floor, you'll find a show-stopping primary suite complete with a private balcony and luxurious 5-piece ensuite. The partially finished basement offers flexible spaces for a home gym or rec room and a storage room. With the central air heat pumps, wood siding, manicured landscape and close proximity to schools and all amenities this home combines comfort, convenience and charm. Homes like this dont come along often. Call, email or text to book your showing today! (id:60626)
Exit Realty Associates
1393 A & B Highway 551
Mindemoya, Ontario
Experience the best of Manitoulin Island waterfront living and spectacular sunset views with this exceptional west facing 1.5-acre retreat on the shores of Lake Mindemoya. This beautifully maintained property features a welcoming 3-bedroom bungalow, a charming 550 sq ft 2-bedroom seasonal guest cottage, and two detached garages, offering an ideal blend of comfort, space, and versatility for year-round or seasonal enjoyment. The main home is designed for relaxed lakeside living, with a spacious living room showcasing a stunning stone fireplace with wood stove insert and a large picture window framing tranquil lake views. The kitchen has been tastefully updated with new countertops, backsplash, and sink, while the bright dining room complete with hardwood flooring opens directly to a patio overlooking the water, perfect for alfresco dining or sunset gatherings. The guest cottage provides excellent additional accommodation for family, friends, or potential seasonal rental income, enhancing the property’s appeal and functionality. Outside, you’ll find beautifully landscaped grounds with mature apple trees, a 50’ x 20’ garden, and raspberry bushes — all adding to the charm of this lakeside haven. A brand new aluminum dock with wood decking and comfort stairs with railings extends your enjoyment right onto the water, where swimming, boating, and great perch fishing await in the warmer months, and ice fishing offers wintertime fun. Located just minutes from the town of Mindemoya and local amenities, this turn-key waterfront property is an outstanding opportunity to own a private piece of paradise on one of Manitoulin’s most desirable lakes. Don't miss your chance to view this incredible property — book your private showing today! (id:60626)
Royal LePage North Heritage Realty
38 11502 Burnett Street
Maple Ridge, British Columbia
Welcome to Telosky Village: a private, gated well cared for townhome community centrally located in the heart of Maple Ridge. This townhouse features the perfect layout to give your family plenty of space to grow and thrive. 2,400 square feet of living space makes this one of the biggest townhouses currently on the market! Conveniently located close to shopping, schools, bus routes, the West Coast Express, parks and sports facilities, this home checks all the boxes. This rare, gated community enhances your sense of security and privacy. NO AGE RESTRICTIONS FOR RESIDENTS OF THIS COMPLEX. Don't miss your chance to make this townhouse your home! OPEN HOUSE Monday, July 28th 3:15-4:15 PM (Please contact listing agent prior) (id:60626)
Initia Real Estate
T93 - 9 Windermere Avenue
Toronto, Ontario
Rarely Offered 2 Bedroom & 2 Bath Executive Townhome In The Heart Of Toronto At Lakeshore Rd And Windermere Ave ** Generous Main Floor Opens To new Stone Patio W/Green Space **newer appliances; Large Roof Top Terrace For Bbq ** Freshly Painted, Sundrenched Unit With Functional Layout And One Parking ** Ideal Location - Steps To High Park, Lakeside Trails & 1 Streetcar To City Core, One Block Walk To The Lake ** Amenities including an indoor pool, sauna, gym, party room with billiards, golf simulator, 24/7 concierge and security ** Plenty Of Visitors Parking (id:60626)
Century 21 King's Quay Real Estate Inc.
45451 Meadowbrook Drive, Chilliwack Proper South
Chilliwack, British Columbia
Fantastic opportunity for first-time buyers or investors! This well-located home is just minutes from downtown Chilliwack, schools, and easy access to the Trans-Canada Highway. Featuring three generously sized bedrooms, a spacious living room, and a massive kitchen perfect for family gatherings. Enjoy the fully fenced backyard with a deck-ideal for entertaining or relaxing. Recent upgrades include brand new flooring, making this home move-in ready. Don't miss your chance to own in a growing neighbourhood! (id:60626)
Team 3000 Realty Ltd.
140 Norland Circle
Oshawa, Ontario
Welcome to this bright and spacious 4-bedroom, 3-washroom detached home, beautifully built by Tribute in the sought-after Norland Circle enclave of the Windfields community. Featuring a newly renovated main floor and staircase, the versatile main-floor room can be used as a bedroom, home office, or den. This meticulously maintained home offers a functional layout with generous-sized bedrooms, an eat-in kitchen with walk-out to a private yard, and a sun-filled living space. The oversized primary bedroom boasts double doors, a walk-in closet, and a 4-piece ensuite with a soaker tub and separate shower. Conveniently located within walking distance to UOIT, public transit, Hwy 407, shopping, banks, and more. Don't miss this incredible opportunity! (id:60626)
Right At Home Realty
37 Bayview Road
Moonbeam, Ontario
Welcome to your dream home on the stunning shores of Remi Lake. This extraordinary 0.84-acre property offers a split-level home with an attached garage and a detached garage, all with picturesque lake views. Every inch of the waterfront area is meticulously landscaped to take your breath away, featuring a dock, fire pit, gazebo, trees, steps leading to the beach, a hot tub, and a two-tier composite deck that promises delightful summer days along the water's edge. As you step inside, you'll be greeted by a grand double-high ceiling foyer, inviting you to embrace the true beauty of this home. Ascend to the second level, where the prestigious primary bedroom will make you fall in love with this property. Enjoy your morning coffee on the balcony, taking in the lake's serene beauty. The primary bedroom also boasts a supreme walk-in closet that will be the talk of all your friends and a luxurious ensuite bathroom with a relaxing jetted tub. The open-concept kitchen, dining area, and living room are designed to maximize the stunning lake views, with natural sunlight streaming in and caressing the interior. Preparing meals will be a delight on the granite countertops, using all the included appliances. Quality hardwood floors flow through the dining area, living room, laundry hook-up closet, and second bedroom. The main bathroom features a double shower for added luxury. The basement offers a multi-functional rec room, perfect for a theater room and office area, along with a spacious third bedroom (the seller will install a window), a utility room, and a storage room. The attached garage is fully finished with in-floor boiler heat, ideal for parking your car during winter. The insulated garage perfect for completing projects year-round. Behind the garage, you'll find a tarp dome for storing all your toys. Facing south to the lake and surrounded by trees, it provides a setting that shields you from the north wind. Make Your Ultimate Move to a Lakeside Paradise. (id:60626)
RE/MAX Crown Realty (1989) Inc
764 Gerussi Lane
Gibsons, British Columbia
Welcome to this beautifully updated 2 bed, 2 bath rancher in the heart of Parkland! Boasting an open-concept layout, this stylish home blends comfort with designer flair. The bright kitchen flows seamlessly into the living and dining areas, perfect for entertaining. Step outside to two private yard spaces-ideal for afternoon tea or evening cocktails from your very own tiki bar. Thoughtful updates and elegant finishes throughout add a touch of luxury to everyday living. The garage has been transformed into a spacious rec room, offering the perfect space for games, hobbies, or a home gym. A rare gem in a sought-after neighborhood-don´t miss this one. (id:60626)
RE/MAX City Realty
302 - 2393 Bronte Road
Oakville, Ontario
This is It The search is Over, Location and Value Top Floor, Sun Filled, Quiet, Well Maintained Condo Townhouse In The Desirable Upper Glen Abby West. This Spacious Unit Has 9' Ceilings, Balcony And A Bonus Large Heated Storage Unit 4-302. Property Features 2 Bedrooms And 2 Bathrooms and Den, Open Concept You Must See, Seller Professionally Upgraded The Unit, Floor Plan With New Laminated Top Quality Floors, (installed a few month ago) Living Room/Dining Room, A Good Size New Kitchen With Stainless Steel Appliances And Granite Countertops, A Master Bedroom With En-Suite And Walk-In Closet, 2nd Great Size Bedroom And 4 Pc Washroom To Serve It. A Good Size Garage To Fit A Van Or SUV And super size Locker. This is not going to last! (id:60626)
Royal LePage Real Estate Services Ltd.
227 Huycke Street
Cobourg, Ontario
This charming brick backsplit is the perfect blend of family-friendly comfort and in-law potential. Centrally located in Cobourg, it features an attached garage and a bright, open front entrance leading into a spacious living and dining area. Hardwood flooring runs throughout the space, with a bay window in the living area bathing the room in natural light. The dining area offers plenty of room for family meals and entertaining. The bright, spacious kitchen boasts ample cabinet and counter space, an informal dining area, and a walkout to a side deck, ideal for summer BBQs. Overlooking the family room, the kitchen allows for easy connection while enjoying the warmth of a cozy fireplace or stepping outside to the backyard, extending the living space during warmer months. Upstairs, the home offers two inviting bedrooms, including a generous primary suite with dual closets. The modern semi-ensuite bathroom is designed with luxury in mind, featuring a glass shower enclosure, a freestanding tub, and a dual vanity. The lower level includes a bright bedroom and a full bathroom, while the basement provides an additional bedroom and plenty of storage for a growing family's needs. A patio area, mature trees, and a sprawling yard create a peaceful retreat outside. Situated just moments from local amenities and with easy access to the 401, this is an ideal place to call home. (id:60626)
RE/MAX Hallmark First Group Realty Ltd.
4205 Gellatly Road Unit# 311
West Kelowna, British Columbia
LOCATION! A rare opportunity; Luxury lakeside living at The Cove, one of West Kelowna’s most sought-after resort communities. Unmatched panoramic views from every room, including lake, mountains, pools, marina and courtyard. This beautifully updated 2-bedroom, 2-bath condo has a covered sun deck, offering both sun and shade. Over $70,000 in updates (plus 600+ hours in labour) such as new flooring, refinished cabinets and LED fixtures. The kitchen boasts a new tiled backsplash, LG stainless steel fridge with ice and water, under-cabinet dimmable lighting, and a high profile faucet. The living room showcases a stunning floor to ceiling marble and cultured stone feature wall with built-in TV and fireplace. The main bedroom has a cultured stone wall with built-in TV, fireplace, and upgraded soundproofing. Both bathrooms have been completely renovated including new flooring in the main with a new quartz countertop, his and hers sinks, light fixture, cabinets, shelves, mirrors, toilet, sliding glass shower doors and shower tiles. The ensuite offers a peaceful retreat with newly refinished cabinets, new taps, sliding glass shower doors, rain shower, shelving, light fixtures and its own fireplace. There is a heated parking stall and a storage unit steps away. No GST, perfect for a full-time home or a luxury vacation getaway. Resort amenities include two pools, hot tubs, a marina, private beach, restaurant, spa, park, and proximity to golf courses and world-class wineries. (id:60626)
Royal LePage Kelowna

