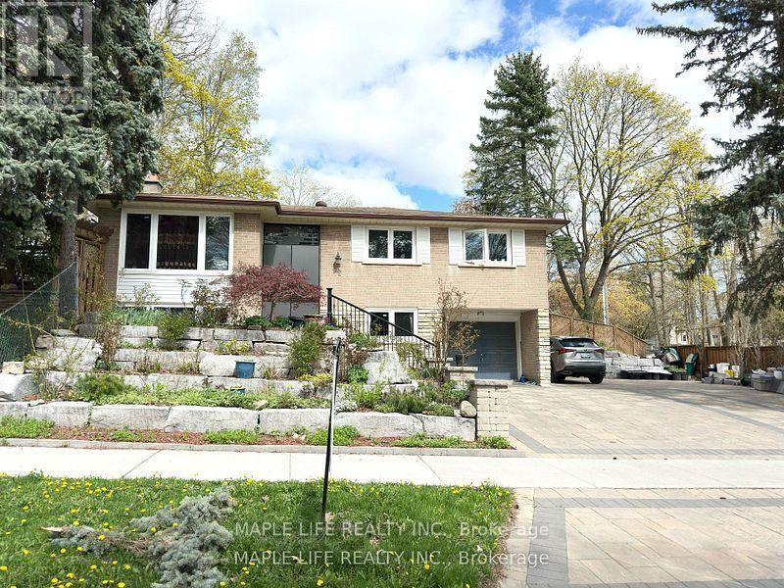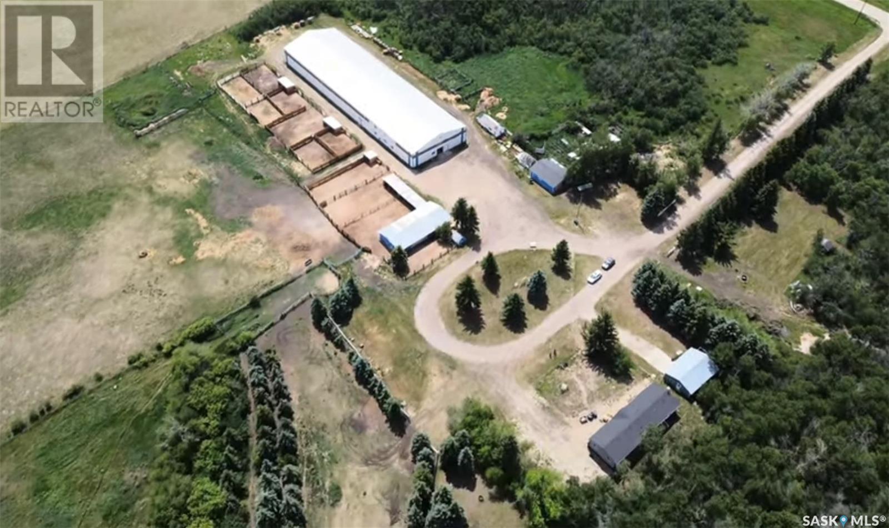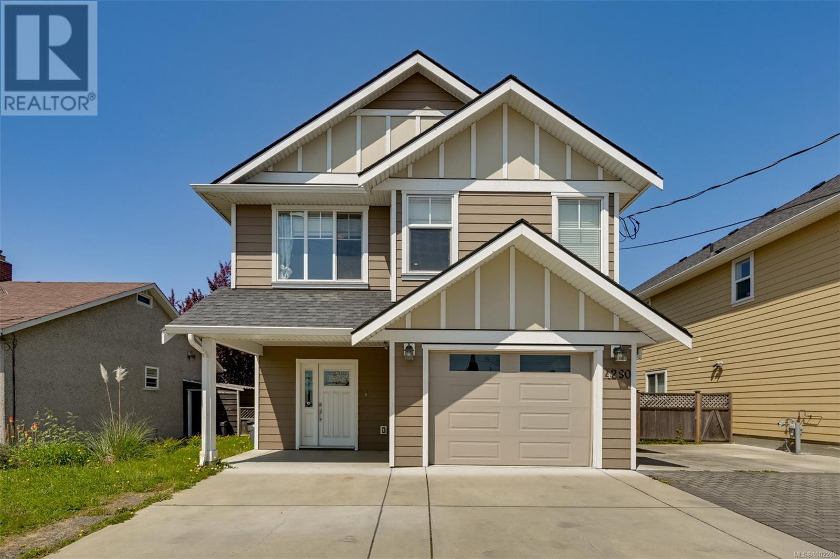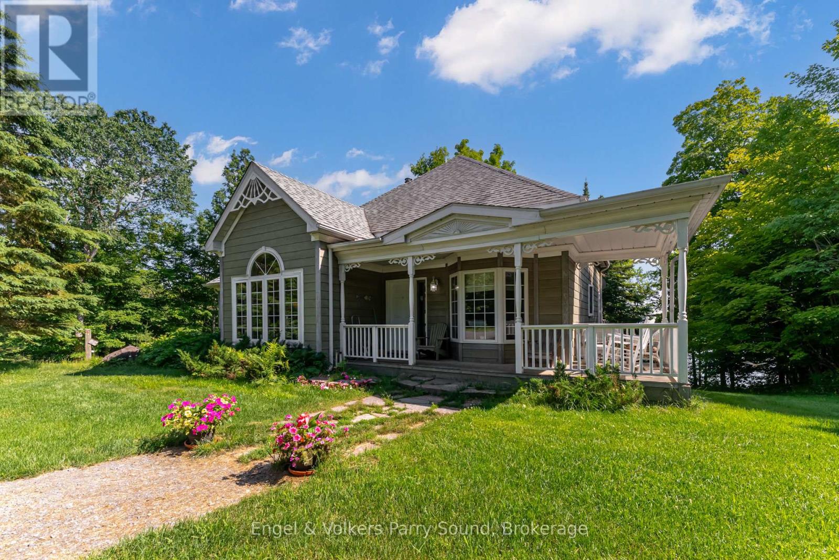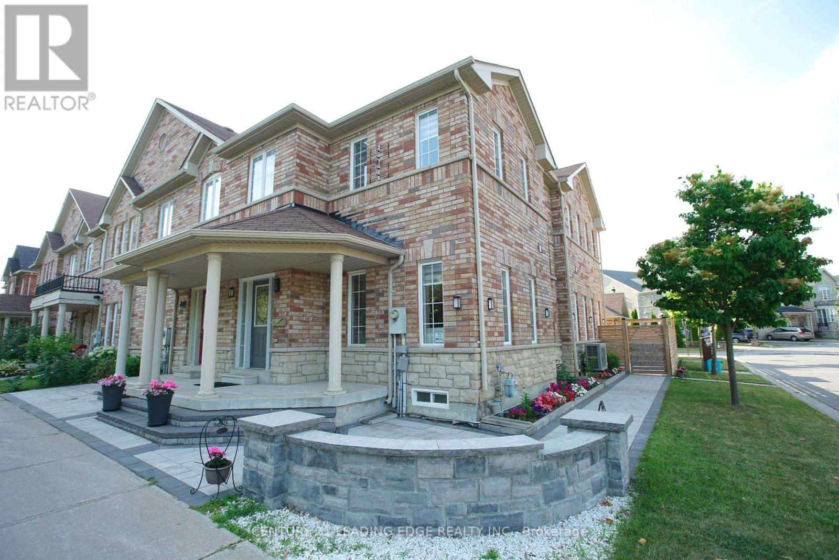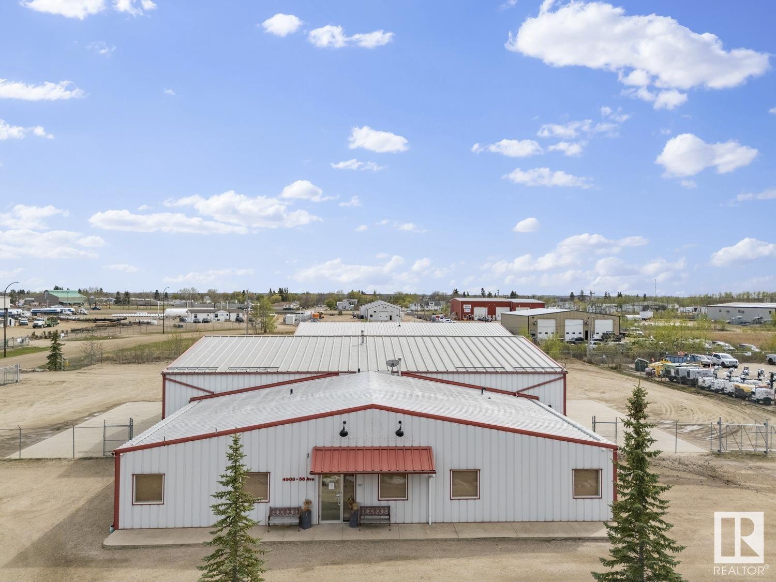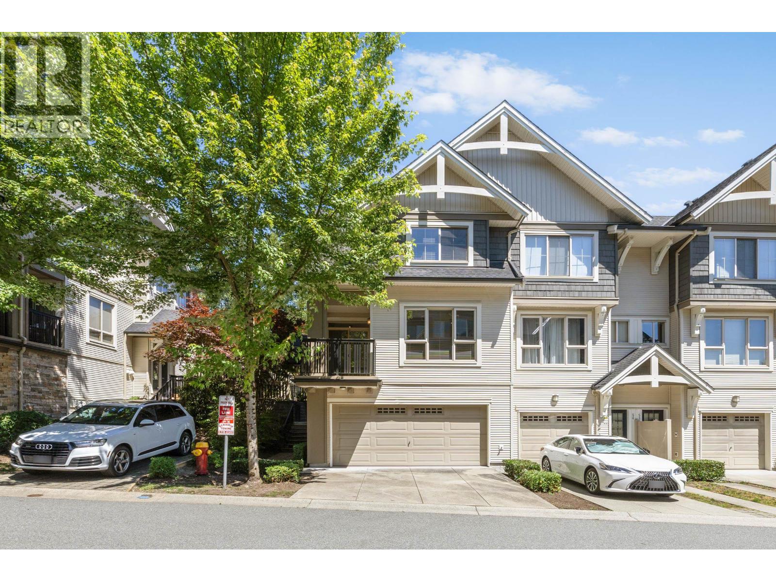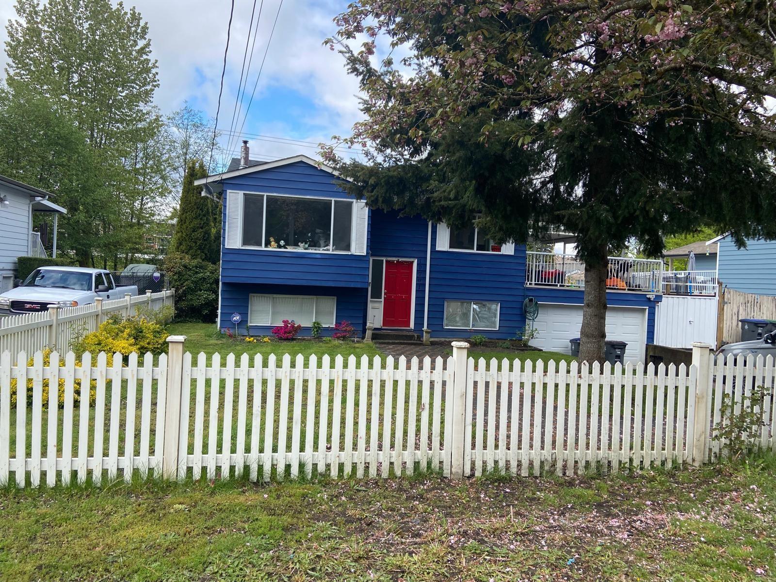92 Rameau Drive
Toronto, Ontario
Beautiful 3 Bedroom House In Top North York Location! Premium 56.75 Ft By 120 Ft Corner Lot In Quiet Neighborhood. Owner Spent $$$ on Exterior Garden Renovations with Complete Redesign and on Interior Renovations Including New Kitchen, New Security Door, Bathrooms and More! Walking Distance To Public Transportation Via Ttc Bus, Steps Away From Parks, Trails, Plaza, Banks, Restaurants, Grocery And More! Top Schools Inc: A.Y. Jackson Secondary School, Minutes Away From Seneca College, Don Mills Subway, Hwy 401 And 404! Great For First Time Owners Or Builders! Don't Miss This Great Opportunity! (id:60626)
Maple Life Realty Inc.
1293 Scollard Line
Selwyn, Ontario
Experience luxury lake living in this renovated 4 season, light-filled walk out bungalow with 100 feet of direct waterfront on Buckhorn Lake. Whether you're looking for a private family retreat or a market-ready vacation rental for additional income, this turnkey property delivers. Step outside to your own private backyard oasis100 x 200 ft of tranquility and natural beauty, ideal for entertaining or relaxing in peace. This is lakeside living at its finest. Designed with modern elegance, this property boasts panoramic views through expansive windows and features 3+2 spacious bedrooms and 2 full bathrooms. The open-concept main level showcases a bright white upgraded kitchen with granite countertops, stainless steel appliances, and seamless flooring throughout. The inviting sunroom perfectly positioned for taking in some of the most breathtaking sunsets and hosting family and gatherings. The walk-out basement offers a beautifully finished recreation room complete with a wet bar and a cozy wood-burning fireplace. The charming heated bunkie adds extra space for guests, accommodating two more beds. (id:60626)
Century 21 United Realty Inc.
85 Holtby Court
Scugog, Ontario
Beautiful bungalow! This model home replica (The Cavendish) in Courts of Canterbury was built by Geranium Homes in 2023. 3 bed + 2den + 3 bath, double car garage, has the most discerning upgrades (see attached list). Sturdy yet elegant brick and stone exterior, this house has great curb appeal. The sun soaked great room and joint dining room have unforgettable cathedral ceilings. The kitchen is magazine-worthy w/ floor to ceiling cabinetry and large extended kitchen island. The open concept floorplan with upgraded wide (pale) red oak floors draw the eye to the open green space easement, giving you direct access to The Centre, where activities are offered for all. S/S appliances, Caesar stone counters + seamless backsplash, 2 fireplaces, surround sound speakers, pot lights galore! Large primary bedroom has tray ceilings, W/I closet and a decadent spa-like bathroom with a soaker tub, glass shower, and double-sinks. Fully finished basement includes a 3rd bathroom, 2 dens with enlarged windows, a kitchenette for secondary fridge, additional electrical for secondary w/d. +++ Secondary fireplace, a cold cellar, high efficiency furnace, and HEV system. Become part of this unique highly desirable and active Adult Lifestyle community, with its renovated Centre where residents enjoy many activities, including walking trails and the heated pool overlooking Lake Scugog. 7 year Tarion Warranty is in effect. Move in now and enjoy the summer in beautiful Port Perry. Annual Fees for Canterbury $710 for 2025-2026 with a one time entrance fee of $500. (id:60626)
Royal LePage Signature Realty
Widespead Acres (80 Acres)
South Qu'appelle Rm No. 157, Saskatchewan
Fully operational horse set-up only 25 minutes from Costco in East Regina. 80 acres of secluded land three kilometres north of McLean with 240 x 70 enclosed and heated riding arena with 11 indoor boarding paddocks, office / lounge, bathrooms, tack room, and partly completed mezzanine area that could used for a suite or more offices. Original cost to build was approximately $750,000.00 plus additional upgrades were another $40,000.00. Replacement cost would be much higher today. The older blue barn has 8 stalls and there are 10 outdoor paddocks. Ample Well water for personal use and for the horses. Other out buildings include 2 garages, and a bunk house. Both garages are insulated and heated. One is 30' x 30' and the other is 24' x 28'. The main house is a 2024 built modular bungalow with over 1700 sq ft. There are 4 bedrooms, a main floor family room and 2 full baths, plus a large open kitchen with full island and pantry. This property is a must see. (id:60626)
Century 21 Dome Realty Inc.
4290 Glanford Ave
Saanich, British Columbia
Stunning Modern Home with Suite – Prime Central Location!! Discover this beautifully designed modern open-concept home, perfectly situated close to all major amenities. This spacious residence features 4 bedrooms and 3.5 bathrooms, along with a self-contained 1-bedroom, 1-bathroom suite (with potential to convert into a 2-bedroom suite) – ideal for extended family or rental income. Enjoy cooking and entertaining in the large gourmet kitchen, equipped with high-end appliances including a premium stove, fridge, and dishwasher. The generous eating area flows seamlessly into a covered patio and the expansive great room, offering the perfect space for gatherings. Step outside to a fully fenced backyard—a safe and secure place for children to play or pets to roam freely. The primary bedroom is a true retreat, featuring a walk-in closet and an exceptional ensuite bathroom with luxurious finishes. This home blends comfort, style, and practicality in a central location—an outstanding opportunity you don’t want to miss! (id:60626)
Pemberton Holmes Ltd.
1521 County Rd 1
Prince Edward County, Ontario
Presenting a rare and exciting opportunity to take over this Prince Edward County institution. Take the reigns of a fully turn key, successful business in a prime location in one of the hottest tourist destinations in Ontario. Daydreaming about starting new adventure? This is it! Join a community of inspiring, like minded individuals who have carved their path in PEC. Imagine working for four months providing entertainment to the masses and also having the rest of the year to travel and unwind. If you have more ambitious a vision, the Highway Commercial (CH) zoning allows for a number of uses, including, hotel, motel and restaurant just to name a few. The listing also includes a residence above the business so no need to commute. Already have a place to stay? Maybe a key staff member could use it and be your eyes and ears on the ground. With over 9 acres of land to play with and a short drive to all the county hubs The Mustang Drive-In is ready for your vision to become a reality!Brokerage Remarks (id:60626)
Chestnut Park Real Estate Limited
37 Lizzies Lane
Mckellar, Ontario
Welcome to 37 Lizzie's Lane, an executive lake house on the pristine shores of Lake Manitouwabing. Set on 2.6 acres at the end of a municipally maintained cul-de-sac, this year-round retreat offers extreme privacy and a rare opportunity to live beside and have shared ownership of 116 acres of protected Longhorn Conservation Trails ideal for peaceful walks, hiking, or nature exploration just steps from your door. With 390 feet of clean shoreline and southern lake views, enjoy all-day sun and unforgettable sunsets from this gently sloping, level property that blends natural granite outcrops with a soft landscape at the waters edge. This 3-bedroom, 3-bathroom executive bungalow offers over 2,500 sq ft of living space across the main and lower levels. A cozy fireplace warms cool evenings, while walkouts from principal rooms to multiple decks allow you to follow the sun or escape to the shade. The spacious 2-car garage provides plenty of room for boats and recreational gear, making it easy to enjoy the miles of boating and fishing this sought-after lake has to offer. Tee off nearby at the prestigious Ridge at Manitou Golf Club or simply relax and soak in the tranquility of this four-season paradise. Don't miss this exceptional opportunity for a refined, well-appointed lake house offering luxury, seclusion, and multi-season enjoyment for the discerning buyer. (id:60626)
Engel & Volkers Parry Sound
648 South Unionville Avenue
Markham, Ontario
Bright and Spacious Corner Unit Freehold Townhouse With Double Garage Fenced Yard. Prime and High Demand Location in South Unionville. Newly Renovated Kitchen Cabinetry and Backsplash with Stainless Appliances and Granite Countertop, Newly (2025) 9" Wood Flooring. Finished Basement with 2 Bedroom and 1 Bathroom. Iron pickets Staircase. New Interlock Around the House and Backyard. Additional Parking Space Beside the Garage and at the Backyard. Top Ranked Markville Secondary School And Unionville Meadows Public School. Steps to New Kennedy Square Shopping Plaza, T&T Supermarket, Restaurants, Banks and Parks. (id:60626)
Century 21 Leading Edge Realty Inc.
4902 56 Av
Bonnyville Town, Alberta
This prime industrial facility spans 1.4 acres with a total of 12,528 sq.ft featuring two 60' x 80' steel frame warehouses, each equipped with three 80' drive-through bays all with 14' x 14' overhead doors with new LED lighting for maximum operational efficiency. Detached South shop includes a full length mechanic's service pit with power, ventilation & LED lighting as well! Completely out fitted with overhead power spools, hard piped oil, grease, air & coolant right to the service bays! Ideal for vehicle or heavy equipment maintenance. Both shops have 220 service w/ wash bays & air compressors. The North shop is also complemented by 2,450 sq.ft. of air conditioned office w/ reception area, lunchroom, 2 bathrooms, 6 offices, board room, file storage & cooled server room! The shop also houses its own dispatch, and mechanic office with a secure tool crib. Fully serviced with municipal utilities, fenced for security, and finished with a graveled yard with staff parking and great low maintenance landscaping! (id:60626)
RE/MAX Bonnyville Realty
55 1370 Purcell Drive
Coquitlam, British Columbia
Rarely available END huge unit nestled on the master-planned community at the base of Westwood Plateau area, WHITETAIL LANE is an outstanding complex by Polygon. it features NEW hard floors , NEW carpet, NEW painting and pot lights , New top counter for all bathrooms, tons of natural lights, private huge back yard & deck, recreation area in the lower level with potential to be converted into a one bedroom with en-suite for extended family members and guests. Side-by-side double garage + 3 additional designated parking spots. Resort-inspired amenities with clubhouse, outdoor pool, movie theatre, full equipped gym and more. Minutes away from Coquitlam Centre, community Centre and library, walking distance to Pinetree Secondary, Pinetree Way Elementary, Lafarge Lake and Skytrain. (id:60626)
Lehomes Realty Premier
5558 Longford Drive
Mississauga, Ontario
This Impressive 3+1 BDRM, 4 Bathroom Home In The Sought-After Churchill Meadows Area Is The Perfect Blend Of Modern Updates & Comfort. It Features A Spacious Layout With A Fully Upgraded Basement, Complete With New Cabinetry For Added Storage & Style. The Home Boats A 2-Stage Electric Charger & An Upgraded Electrical Panel, Making It Ideal For Electrical Vehicle Owners. The Newly Installed Driveway Extends All The Way To The Side Of The House, Offering Ample Parking Space & Easy Access. Enjoy Your Outdoor Space With A Beautiful Fire Pit In The Backyard, Perfect For Relaxing & Entertaining. Inside, The Home Features Sleek, Upgraded Glass Railing On The Second Floor, Adding An Open & Contemporary Feel To The Space. Conveniently Located, This Home Is Just Moments Away From The Largest Food Plaza @ Ridgeway, Offering A Variety Of Dining & Shopping Options. It Is Also Near A Highly Rated School & The Erin Mills Centre. (id:60626)
RE/MAX Real Estate Centre Inc.
10701 141 Street
Surrey, British Columbia
Prime Investment Opportunity! Spacious 6 Bed 2 bath home on a large lot with recent updates: new roof, flooring, bathrooms, renovated kitchen, fresh paint, and two laundries. Private backyard, large shed, and prime location near SkyTrain, SFU, hospital, parks, rec center, and shopping. Great Cash Flow: Rented for $5,500/month ($3,000 upstairs + $2,500 suite). Ideal Layout: 3-bed, 2-bath main home + 3-bed basement suite. Future Development: Zoned for fourplex + garden suites (check city). Close to Surrey Central & transit. Live, invest, or redevelop-don't miss this! (id:60626)
Century 21 Coastal Realty Ltd.

