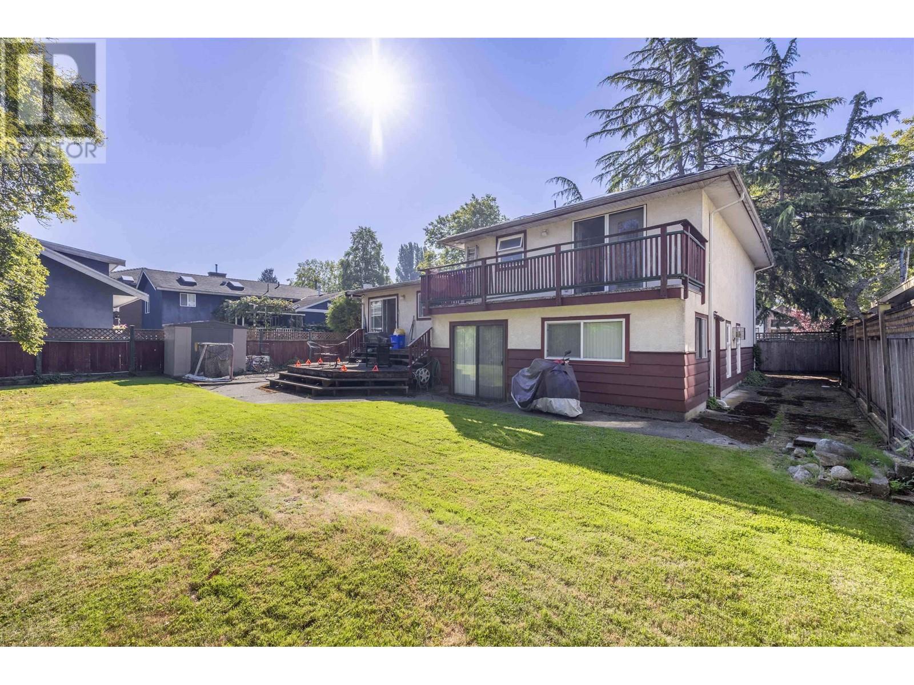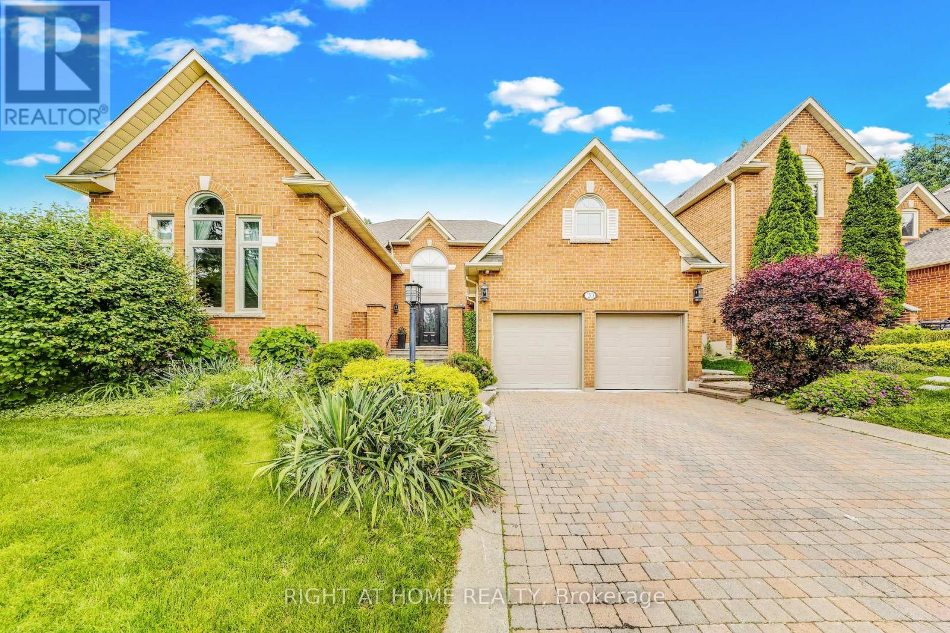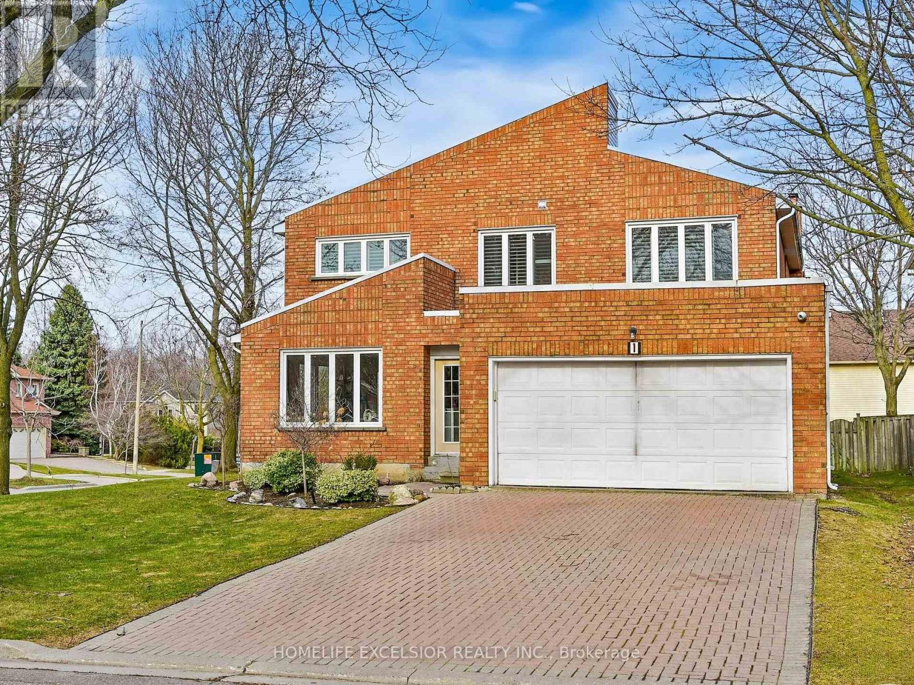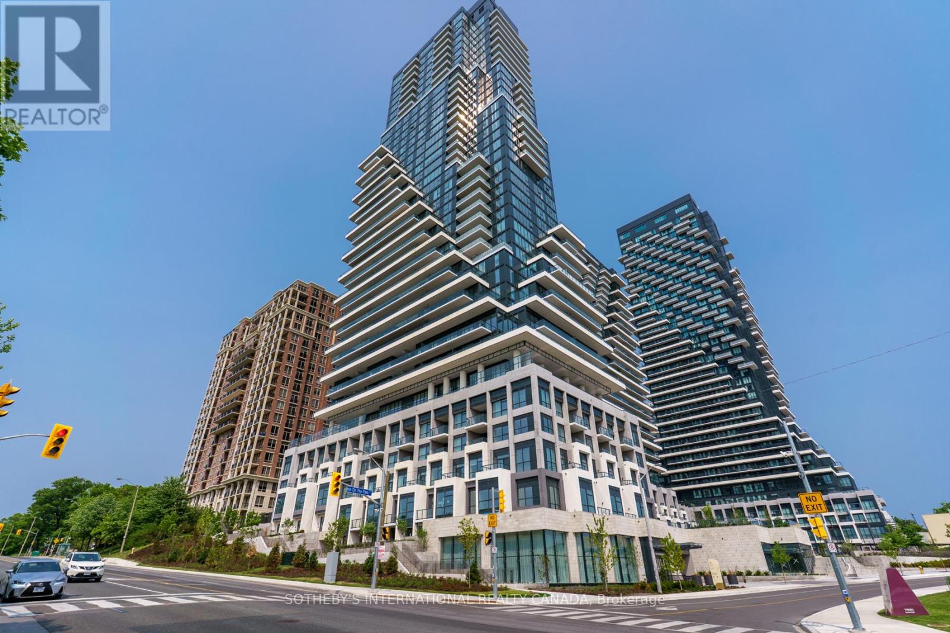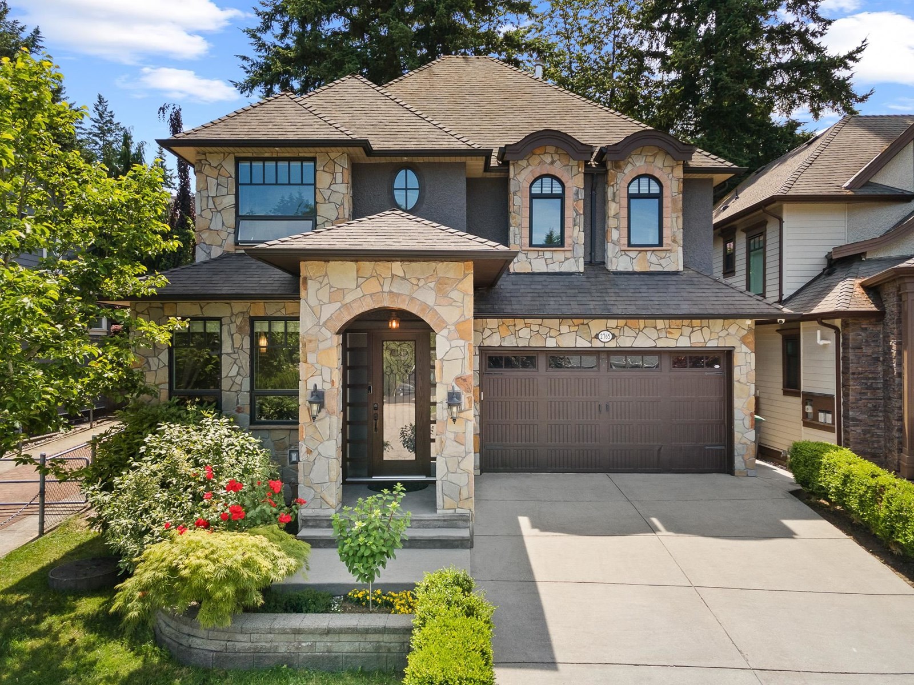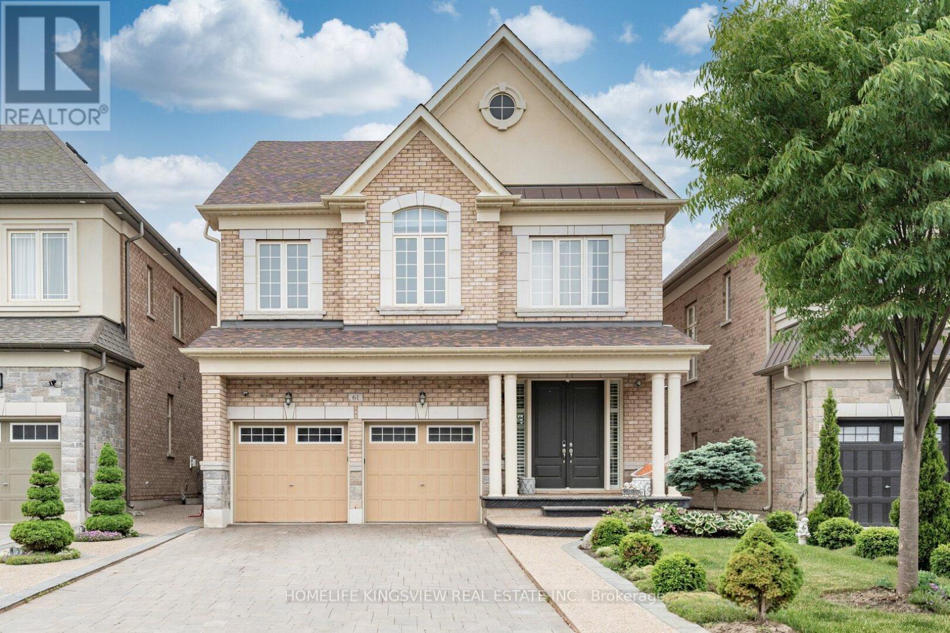3691 Raymond Avenue
Richmond, British Columbia
With a Huge almost 8000 sqf lot, this 2305 sqf split-level home is located in the desirable West Richmond's Seafair area. Enjoy the close proximity to the Dyke and its ocean park trails. 66' X 120' Rectangular Lot, hold it now and build a dream home later. (id:60626)
Nu Stream Realty Inc.
8684 12th Avenue
Burnaby, British Columbia
A beautifully renovated dream home in the heart of Burnaby´s sought-after Crest neighbourhood! Sitting on a rare 8,319 sqft level lot with lane access, this property offers outstanding holding potential. This spacious residence features 6 bedrooms and 7 bathrooms, with a versatile layout that includes multiple self-contained living spaces, perfect for multi-generational living or generating multiple streams of rental income. Located on one of the most desirable cherry blossom-lined streets, this is the ideal family home in a peaceful, community-oriented neighbourhood. School catchment includes Armstrong Elementary and Cariboo Hill Secondary. Enjoy quick access to Hwy 1, parks, transit, and Crest Shopping Centre. A rare opportunity-move-in ready with long-term value. Call for showing today (id:60626)
Nu Stream Realty Inc.
20 Woburn Drive
Vaughan, Ontario
Welcome to 20 Woburn Drive a stunningly upgraded home in Vaughans prestigious high demand Islington Woods community, offering over 6,000 sq. ft. of luxurious living space. This 4+1 bedroom, 5 bathroom residence features a grand double-height foyer, formal living and dining rooms with soaring ceilings and French doors, and a beautifully renovated chefs kitchen with quartz countertops, stainless steel appliances, and custom cabinetry, seamlessly connected to an open-concept family space. Thoughtfully equipped with a stair chairlift, this home offers added convenience and ease of access-perfect for comfortable multigenerational living or those planning for the future. Additionally, this home includes brand-new flooring throughout main floor, a backyard deck, professionally landscaped grounds, interlock walkways, and a 6-car driveway. The finished basement includes a private bedroom, full bathroom, wet bar, and service stairs with a separate entrance perfect for extended family living. Located near top-rated schools, golf courses, trails, and all essential amenities, this move-in-ready home blends elegance, function, and prime location in one exceptional package. (id:60626)
Right At Home Realty
1 Atwood Court
Markham, Ontario
Highly sought after Thornlea neighborhood!! Located on a super quiet and safe court with no sidewalks and just steps ravine! One of the largest model home in the area with 5 bedrooms, double garage, and huge lot, truly a hidden gem and rarely offered!! Close many shopping and amenities, including upscale restaurants, TTC/York Transit, Easy access to 401/407/404. This tastefully renovated sun-filled home features a chefs kitchen with granite countertop and backsplash, stainless steel appliances, a large eat-in area, pot lights and hardwood floors throughout the main floor. Timeless layout with Elegant circular staircase, main floor library/office, renovated bathrooms, and main floor laundry. Direct access to the garage for added convenience, large windows throughout the home provides tons of natural light, updated bathrooms with glass showers and high quality stone flooring. Amazing second floor layout with no wasted space, generous sized bedrooms and California shutters. The oversized primary bedroom boasts a spa-like bathroom ensuite with lots of windows. Huge open-concept basement with a bedroom and two rec area with wet bar perfect for entertaining. Professional landscaping with interlocking and Gorgeous updated deck and fence for all entertainment needs. Top-rated schools Bayview Fairways P.S. and St. Robert (IB Program). Steps to Ravine, parks, public transit, and all amenities. Must see!! (id:60626)
Homelife Excelsior Realty Inc.
1345 Myra Place
Kamloops, British Columbia
Welcome to 1345 Myra Place — a beautifully designed custom home nestled among other luxury properties in this sought-after neighbourhood. Just under five thousand square feet, this residence offers high-end finishes throughout and includes the added bonus of an in-law suite (5,266sqft including the 524sqft garage**). The main floor features a bright foyer with den or a home office, an open-concept kitchen, dining, and great room with soaring two-storey ceilings, all leading out to a spacious deck perfect for entertaining. Upstairs, you’ll find two generously sized bedrooms each with their own ensuite, a large laundry room, and an impressive primary suite complete with a spa-inspired ensuite, separated water closet, and expansive walk-in. The basement offers flexibility with a one bedroom in-law suite with full bathroom and stacked washer / dryer, mechanical and storage rooms, plus an additional bedroom and large family room that could be configured into a second in-law suite as a mortgage helper or for multi-generational families. This home is fully landscaped and comes prepped for an electric vehicle charger, RV plug-in, pool installation, and more. All meas. are approx. and came from building plans, buyer to confirm if important. Book your private viewing today! (id:60626)
Exp Realty (Kamloops)
3101 1111 Alberni Street
Vancouver, British Columbia
Step into the luxurious embrace of 3101 1111 Alberni St. at the SHANGRI-LA, where every detail exudes elegance. Over 300k in tasteful renovation and nestled in Vancouver's vibrant heart, this expansive 1554 sqft residence offers 2 bedrooms plus den, 2.5 baths, and a wealth of natural light. Discover sleek European cabinets, granite countertops, and engineered hardwood floors alongside indulgent baths and top-tier appliances from Miele, Sub-Zero, and Bosch. With Lutron window shades and beyond, no detail is overlooked. Enjoy unrivaled access to North America's inaugural Shangri-La Hotel amenities, including a fitness center, outdoor pool, hot tub, library, and screening room. With fine dining, shopping, and daily essentials just steps away, seize the opportunity for refined urban living! (id:60626)
Royal Pacific Realty (Kingsway) Ltd.
1101 - 10 Inn On The Park W
Toronto, Ontario
"Chateau Auberge on the Park" . The most luxurious tower in the prestigious Auberge community,Chateau Auberge is a stunning statement of elegance and sophistication. Nestled within theserene greenery of Sunnybrook Park, this iconic residence blends urban convenience with natures tranquility. Perfectly positioned near Torontos most exclusive neighborhoods, Chateau offers an exceptional lifestyle in a coveted location Unparalleled Luxury One of the most refined and luxurious condominiums in Toronto Ultimate Privacy Prime bedroom with no facing residential condo towers ensures unmatched peace and privacy. Breathtaking Views Enjoy unobstructed panoramic vistas of the city skyline, the CN Tower, and lush green spaces. Prime Location Steps from the expansive Sunnybrook Park and minutes to Leslie subway station. Downtown Toronto. Thoughtful Design Open-concept layout with a functional, spacious floorplan Outdoor Living Expansive balconies and an unusually large interior living space, rare for condo living. This sun-drenched west suite is rarely available and highly sought after. Featuring huge terrace spanning the entire length three spacious bedroom and main living area.,this residence is designed for comfort and style. Floor-to-ceiling windows fill the home with natural light, while rich hardwood flooring adds warmth and continuity throughout. The upgraded kitchen is a chefs dream, equipped with a full suite of premium Miele appliances and anchored by a large central island perfect for entertaining. The generous living and dining area offers ample space for gatherings, relaxation, and enjoying the spectacular views. The primary suite is a true retreat, featuring a walk-in closet, a luxurious 5-piece ensuite with double sinks, and direct access to the balcony. Residents enjoy world-class amenities, including a state-of-the-art fitness centre, indoor pool, 24-hour concierge, elegant guest suites, and more. Whether you're downsizing, a busy professional (id:60626)
Sotheby's International Realty Canada
2765 163 Street
Surrey, British Columbia
A refined standout in sought-after Morgan Heights-full of charm and thoughtful detail. Vaulted ceilings and a stone fireplace evoke a warm, château-inspired ambiance, while the kitchen offers a generous island and elegant finishes. The dramatic primary suite stuns with a chandelier, fireplace, spa-like bath, and grand windows. Two other spacious bedrooms with its own ensuite. The fully finished lower level features a soundproof media room, wet bar, 2 bedrooms, 2 baths. Seperate entrance-ideal for extended family or covert to rental.This home blends classic style with modern comfort.Walk to shops, parks, community recreation, and top-rated Southridge Private School-everything is within easy reach. Don't miss this! (id:60626)
RE/MAX Crest Realty
433 19 Avenue Nw
Calgary, Alberta
PRICE REDUCTION! Now offered at $2,088,800. Welcome to 433 19th Avenue NW - A Contemporary Masterpiece in the Heart of Mount PleasantNestled on a tranquil cul-de-sac, this JTA-designed home is a stunning example of modern luxury and thoughtful design. Located just minutes from downtown Calgary, with easy access to dining, shopping, and all the amenities the area has to offer, this property provides the perfect balance of convenience and privacy. As you enter, you’re welcomed by a spacious foyer with custom-built storage that sets the tone for the meticulous craftsmanship found throughout. To your right, a beautifully designed office overlooks the quiet front yard—ideal for those who work from home. A convenient 2-piece bathroom sits just beside, leading you into the heart of the home: the chef-inspired kitchen. This open-concept kitchen is truly an entertainer's dream, featuring integrated appliances for a seamless look, including a hidden beverage fridge. Ample storage is cleverly designed beneath the large central island, while around the corner, a stunning hidden pantry offers the perfect space for a coffee station and extra storage.The kitchen flows effortlessly into the dining area, creating the perfect setting for family gatherings. The adjoining living room, with its open layout, ensures you’re never far from the action, making this space perfect for young families. The upper floor is where you’ll find the show-stopping primary bedroom, bathed in natural light from three large windows. This generous retreat features a walk-in closet with built-in storage, offering all the space you could need. The luxurious ensuite is nothing short of spectacular, featuring his-and-hers sinks, a large soaker tub, and a built-in steam room—your own private spa experience. Adjacent to the primary suite is a versatile bonus room—ideal for a second office, playroom, or additional entertaining space. The second level also includes a convenient laundry room and two additional sp acious bedrooms, each with their own ensuite bathroom. The lower level offers even more living space with a fully finished basement that includes a cozy fourth bedroom, perfect for guests. The full bathroom adjacent to the bedroom provides privacy and convenience for visitors. The basement also boasts a home gym, making it easy to stay active from the comfort of your own home. The oversized rec room features a sleek wet bar, making this space ideal for entertaining or enjoying a family movie night. Lastly, you will be amazed by the spacious and heated detached THREE CAR GARAGE. With downtown Calgary just a short drive away, and a variety of local restaurants and shops just around the corner, this home’s location cannot be beat. Plus, the peace and quiet of living on a cul-de-sac ensures that you can enjoy both the best of city living and the serenity of your private retreat. Don’t miss your chance to own this exceptional property! (id:60626)
Cir Realty
3901 - 65 St. Mary Street
Toronto, Ontario
Welcome to the prestigious U Condos next to U of T, where luxury meets comfort in the heart of Toronto. Freshly painted 2-bath, 2-bedroom + den corner unit perched on high floor, the bright and spacious den can be used as third bedroom. This suite spans 1477 sq ft and 2 oversized balconies totaling 399 sq ft offers unobstructed panoramic views of the Toronto skyline and Lake Ontario. Well-maintained by original owner and never rented out, this pristine suite features soaring 10' ceilings, floor-to-ceiling windows, newly upgraded light fixtures and blinds, motorized blind and 2 customized cabinets in primary bedroom, and fully tiled south balcony. The chef-inspired open kitchen showcases high-end Miele appliances and a sleek waterfall island. Enjoy world-class amenities including 24 hr concierge, 4200 sq ft rooftop terrace, fitness center, visitor parking and more. With a prime location steps from Yorkville shopping/dining, Eataly, Queen's Park, hospital and public transit, this condo offers the ultimate blend of luxury, comfort, and convenience. (id:60626)
Bay Street Group Inc.
5543 Mcluhan Bl Nw
Edmonton, Alberta
Exquisite ravine-front estate in prestigious Uplands of Mactaggart, offering direct trail access & proximity to ponds, parks & top-rated schools. Boasting over 5000 sqft of luxury living, this masterpiece features a quad garage, 6 bdrms + 2 flex rms, 2 full kitchens, 7 baths & 6 spacious living areas. Elegant upgrades incl: multi-zone in-flr heat, premium A/V, custom millwork, 8' drs, soaring ceilings, open-tread staircase & 4 gas F/Ps. Dramatic 20' foyer w/ designer tile invites you into a sunlit, open-concept layout. Main level offers a front living room, formal dining, butler’s pantry, dual powder rooms, full kitchen + spice kitchen—ideal for entertaining. A main floor bdrm & full bath add convenience. Upstairs hosts a loft, bonus rm, laundry, 4 bdrms incl. a grand primary suite w/ luxe finishes. The bsmt impresses w/ 2 rec rooms, theatre, gym, wet bar & guest suite. Indoor/outdoor dining spaces, irrigation system & standout curb appeal complete this refined residence. Welcome home! (id:60626)
Century 21 All Stars Realty Ltd
61 Ross Vennare Crescent
Vaughan, Ontario
Discover this stunning residence located in the prestigious neighbourhood in Kleinburg, Vaughan, Featuring spacious and modern design elements and luxurious features and amenities. This house has a gourmet kitchen with Wolf and Sub-Zero Appliances and ample space to entertain! Finished basement with Separate Side Entrance (all done by builder). Amazing location close to groceries, Schools and hwy 427. (id:60626)
Homelife Kingsview Real Estate Inc.

