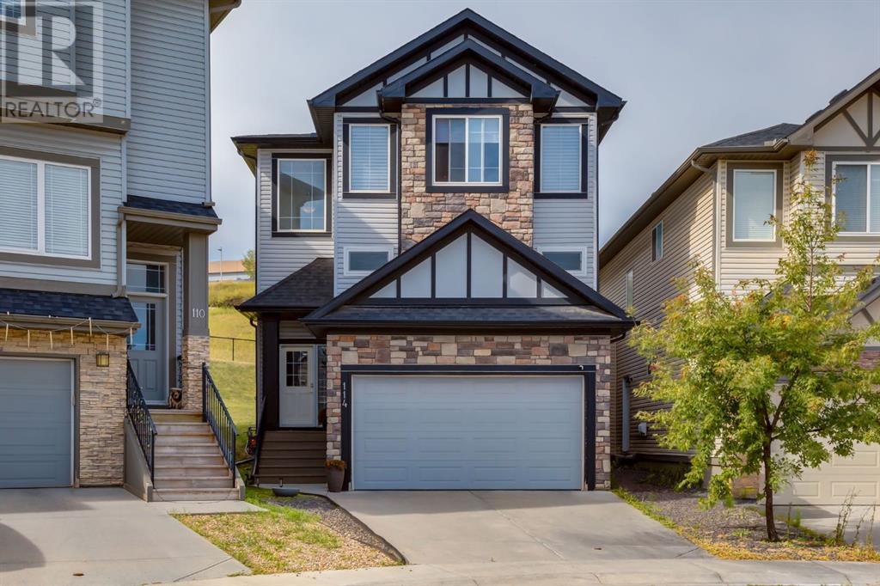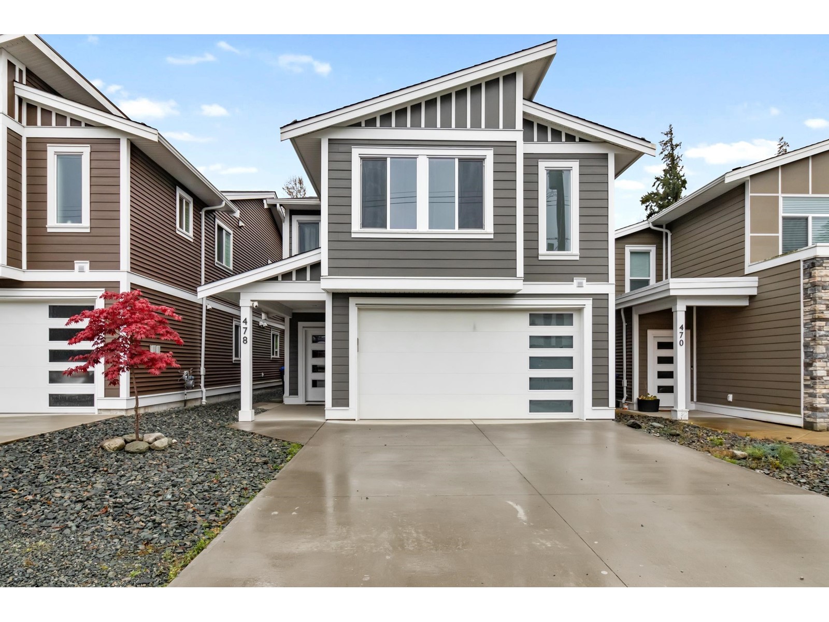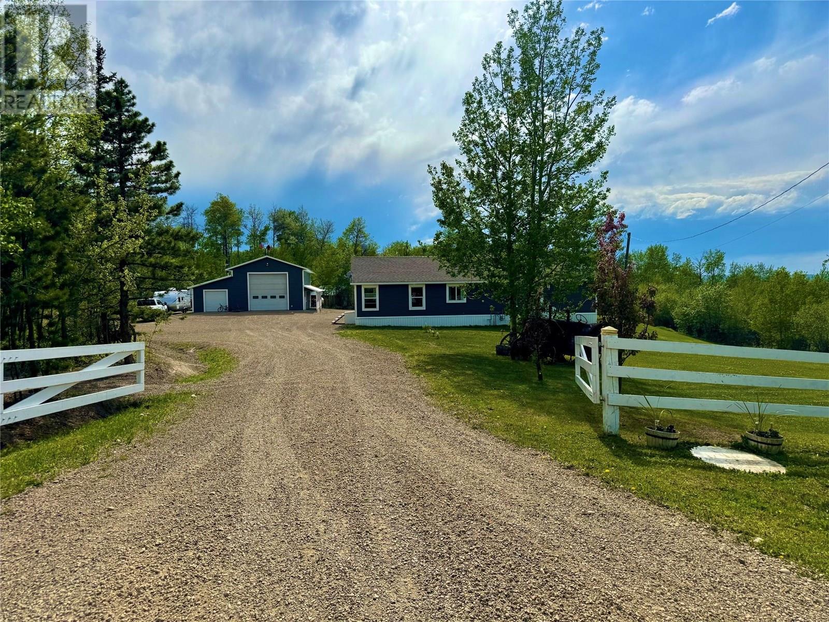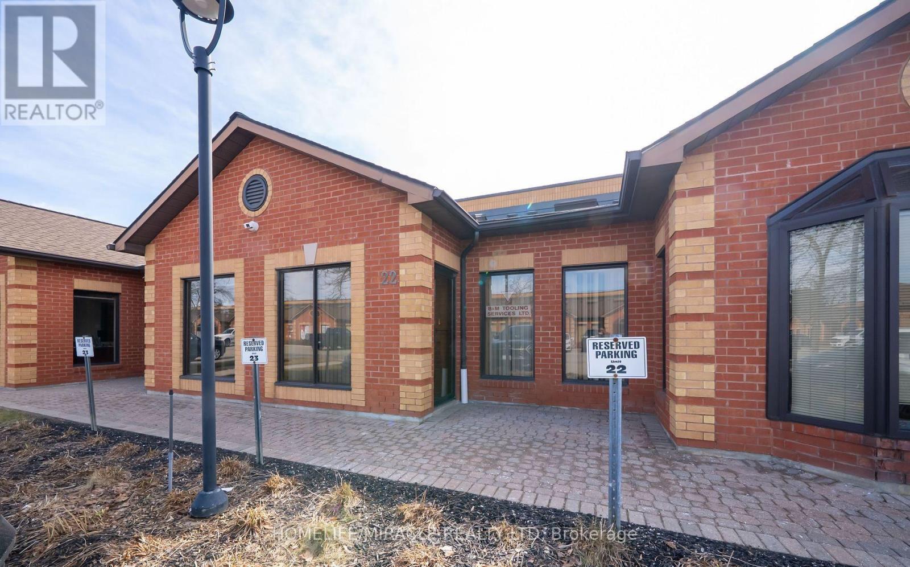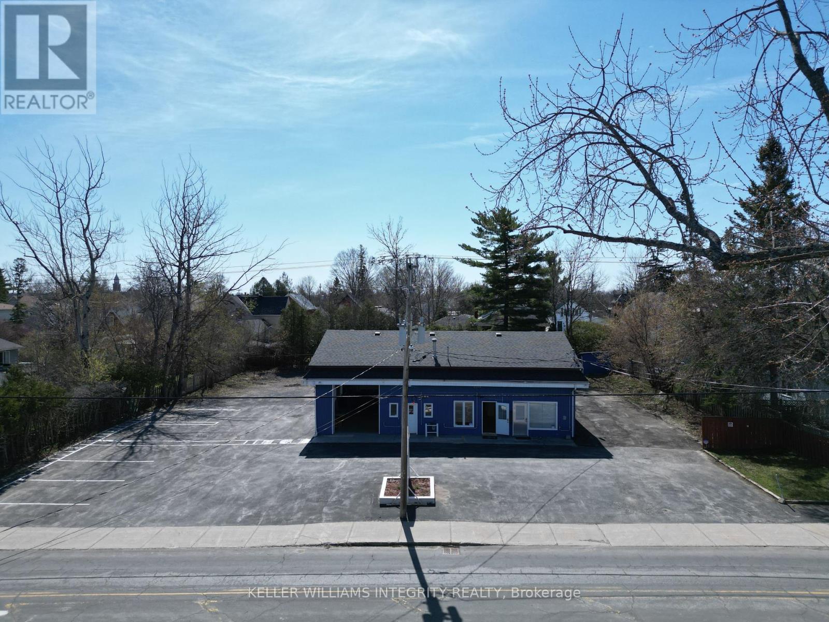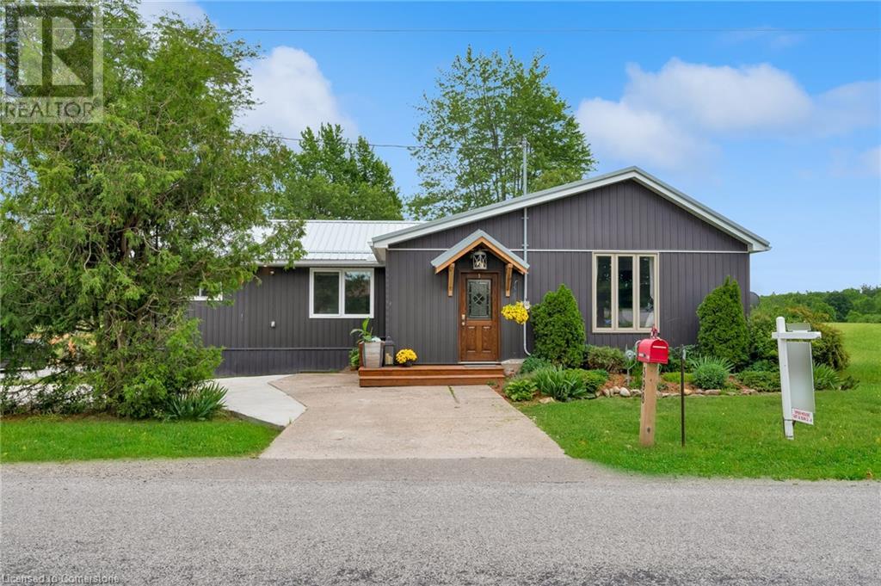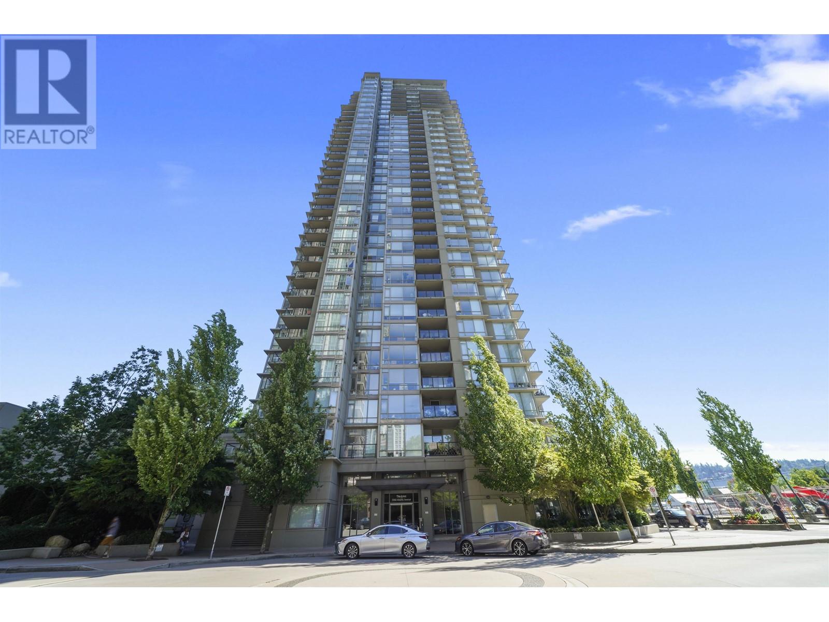3795 Horsefly Road
150 Mile House, British Columbia
Welcome to your peaceful retreat just 30 minutes from Williams Lake. This handcrafted 3 bedroom, 2 bathroom log home sits on 6.9 private acres. The main floor features two bedrooms, living space with high ceilings, and a beautiful wood cook stove that anchors the kitchen. Upstairs, a cozy loft bedroom adds extra space and character. Step outside to the large, covered deck - the perfect place to sip your morning coffee while listening to the birds. On the property you'll find established gardens, fruit trees, a greenhouse, and multiple outbuildings for storage. The shop features a large upper level perfect for a studio! This stunning home is a stone's throw from Rose Lake. Whether you're looking for a self-sufficient lifestyle or a quiet escape, this one-of-a-kind property has it all. (id:60626)
Royal LePage Interior Properties
114 Sherwood Mount Nw
Calgary, Alberta
This stunning Home is just waiting for you to come love it! Move in ready with quick possession possible! Beautifully Upgraded family home with no neighbours behind, offering privacy, flexibility, and a layout ideal for multigenerational living, home-based work, or growing families. Maple hardwood on two levels is perfect for allergy-sensitive households. Central air conditioning, modern lighting, and custom blinds add comfort and style throughout. The kitchen is a chef’s dream with full-height dark maple cabinetry, white quartz countertops, stainless steel pulls, glass tile backsplash, and an eat-up island with built-in wine rack. The adjacent family room features a white tile gas fireplace and built-in shelving, creating a warm, open-concept living space. An additional bonus room built over the garage offers the perfect space for an additional main floor bedroom, private movie room, teen retreat, or home office or dance studio. Walk in from the garage to the fully updated basement (2023), offering a private guest bedroom, modern 3-piece bathroom, and a large flex space ideal for a media room or extended family use. Upstairs, the primary suite is a true retreat with vaulted ceilings, a transom window, large picture windows overlooking the yard, dual sinks, a corner soaker tub, glass tile shower, and a spacious walk-in closet. Two additional bedrooms are located next to the main 4-piece bath. On the upper floor the Large family room is a stunning space for family to relax you will love the vaulted ceiling and full wall of windows - If you need more bedrooms this room could be converted to a second master bedroom by adding a door. Additional home upgrades include elongated dual flush toilets, upgraded faucets, and a newer high-capacity washer and dryer. Major updates include a new roof (November 2024) and a 1-year-old hot water tank. Located minutes from Beacon Hill Regional Shopping Centre, with access to restaurants, Starbucks, Costco, Home Depot, and specialt y shops. Don’t miss this rare opportunity to own a thoughtfully designed, move-in-ready family home with outstanding functionality, space, and style in a fantastic location. (id:60626)
Real Broker
478 Fort Street, Hope
Hope, British Columbia
Newer home with mortgage helper in a convenient location! Just one block from downtown shopping, with easy walking access to golf, schools, and recreation. This basement-entry home offers separate laundry upstairs and downstairs, three spacious bedrooms, and an open layout with 9-foot ceilings on the upper level. The lower level includes a 3-bedroom basement suite, perfect for maximizing rental income, with modern finishes throughout. Outside, enjoy a tranquil, private fenced low-maintenance backyard that backs onto a laneway, along with a large covered patio for year-round enjoyment. Call today to view! * PREC - Personal Real Estate Corporation (id:60626)
RE/MAX Nyda Realty (Hope)
13167 Mckinnon Way
Dawson Creek, British Columbia
Country Comfort with Modern Touches – Ranch Style Home on a Dream Property -Welcome to your perfect escape and beautifully maintained ranch-style home nestled on a stunning property that blends comfort, functionality, and breathtaking views. With every feature thoughtfully designed for relaxed rural living, this property is truly a rare find. This warm and inviting ranch-style home with a practical layout and cozy, charm Bright, open living spaces perfect for family life or entertaining with a gourmet kitchen and Island , 3 large bedrooms , 2 bathrooms &large laundry room , all offering warm and inviting tones . Step outside onto an expansive deck to enjoy stunning views and peaceful sunsets. Then onto the Ultimate Shop & Man Cave the custom shop has room for tools, toys, and all your projects & Includes a finished man cave ( with bathroom)the ideal space to unwind, entertain, or watch the big game. Also, just a stone through from the house there is a fully equipped all-seasons cabin — perfect for guests, rental income, or your private retreat. For the gardener there is also a greenhouse and garden space and never a worry about running out of water as there are 2 cisterns. Gorgeous natural views , and trails all throughout the tress of this picture-perfect property. Paved road all the way to your doorstep – no gravel, no mess, just convenience and comfort Whether you’re looking to escape the city, start a hobby farm, or simply enjoy country living with all the amenities, this property checks every box. Call soon to book your private showing and see why this home won’t last long! (id:60626)
Royal LePage Aspire - Dc
22 - 18 Regan Road
Brampton, Ontario
BEAUTIFUL AND PRESTINE INDUSTRIAL/OFFICE UNIT; VERY CLOSE To Residential Neighborhood, Public transport, Easy access to Major Roads. Unit has convenient 10 foot drive-in Roll up door Entry at the back; finished office rooms Potential Mezzanine Area; A very well management & clean Building 1300 sqft as per MPAC; 2 offices (w skylights) 2 piece washroom; 10 ft ceiling Height 100 amp service distribution pane; 60 amp service coming into unit W/600 Volts. (id:60626)
Homelife/miracle Realty Ltd
80 Townline Road W
Carleton Place, Ontario
Auto garage industrial warehouse building with interior office space on a large 0.485 acre lot. One hoist currently installed. The building is 2,108 square feet inclusive of the warehouse area, offices and dry storage. Additional storage area in a second level crawl space above the offices. Located in the heart of Carleton Place with commercial zoning which permits a wide variety of uses. A list of numerous improvements have been completed under current ownership. Use the building for an auto repair, or car detailing facility, or another use requiring a warehouse and lots of parking. The office can be used in its current configuration, or remove some interior walls to open up more warehouse space. One bay door at the front of the building and a second bay door at the back of the building offer drive-in and drive-out capability. High traffic, urban area offers great visibility and access. Baseboard heating in the office area and forced-air gas heat in the warehouse. An excellent long-term mixed-use or multifamily development site. Vacant possession. (id:60626)
Royal LePage Integrity Realty
32 Ellen Street E
Kitchener, Ontario
Nestled on a quiet, tree-lined street in the heart of Kitchener’s vibrant East Downtown core, this distinguished century home blends timeless charm with everyday convenience. Just a few steps from Centre in the Square and the array of downtown amenities, this elegant two-storey residence offers a rare opportunity to enjoy the tranquility of a mature neighbourhood while remaining connected to the city’s cultural and commercial pulse. Thoughtfully maintained, the home features three spacious bedrooms and two well-appointed bathrooms, each space radiating warmth and character. The main floor is a welcoming haven, where soaring 10 ft. ceilings and abundant natural light accentuate the home's graceful proportions. A spacious eat-in kitchen invites family gatherings, while the living and dining rooms offer an ideal setting for both entertaining and quiet reflection. A cozy porch adds a serene retreat, perfect for morning coffee or afternoon reading. Upstairs, three generously sized bedrooms and a family-sized bathroom offer comfort and privacy. The lower level extends the home’s functionality with a three-piece bath, laundry area, dedicated office space, and ample storage—an adaptable space ready to be tailored to your needs. Additional highlights include the updated staircase, newer furnace and brand new central air conditioning (2025), updated roof, freshly painted interiors, gorgeous landscaping (awarded yearly by the Kitchener in Bloom Program), excellent curb appeal, a garden shed, and parking for several vehicles. Rich in character and ideally located, this inviting home effortlessly combines the elegance of a bygone era with the convenience of modern living—truly an ideal place to call home. (id:60626)
Red And White Realty Inc.
2760 Olalla Road Unit# 105
West Kelowna, British Columbia
WALK OUT DOG LAWN!! 2 PARKING STALLS. Best priced new home in the development. Gorgeous 2 bedroom + DEN ground floor walk out with a spacious 34 foot patio and exclusive 340sf synthetic grass yard at the brand new The Residences at Lakeview Village in the heart of Westside wine country. This unit faces south in phase 2. It will look into beautiful landscaping and a tall, established privacy hedge on the property below...not all units in here have this privacy/luxury. Extremely rare location for condo's with no other options near and located next door to Nesters Market, Liquor Store, restaurant, bakery, close to transit, park & beach access. Awesome floor plan with den and unit wide separated bedrooms (see floorplan in photos). Elevated modern & cozy interiors featuring warm whites and oak accents. 9"" smooth finish ceilings provide a spacious, light and airy feel. Custom designed Veneta Cucine cabinets imported directly from Italy with an oversized island that's extra deep to accommodate comfortable counter seating. Spa inspired, custom designed ensuite with Italian vanities that include built in vanity mirror lighting and accent shelving. Fabulous amenities include outdoor pool & hot tub, fitness centre, indoor greenhouse, rooftop grow/gardening boxes and a rooftop Owner's Sky Lounge. Don't miss out on this opportunity to own a PREMIERE home at The Residences at Lakeview Village. Call us today.. price plus GST. (id:60626)
RE/MAX Kelowna
52 Redstone Park Ne
Calgary, Alberta
Looking for a home large enough to house your family while generating additional income? A rare opportunity to own an immaculate 2427 SQFT home with the LEGAL 2 BEDROOM BASEMENT SUITE made available in Redstone. Located on a quiet street with views looking onto the park this home is featured by the main floor which boasts a bright living room with a feature fireplace, a built-in office, walkthrough pantry and a gorgeous kitchen w/ SS appliances, granite counters, center island and a dining area leading to the deck. The upper level features a large bonus room, laundry, 2 bath, 3 bedrooms including the master retreat offering a walk-in closet and spacious 5 piece ensuite. The suited basement which has a separate front entrance offers 2 bedrooms, a full bath, separate laundry, full kitchen and a living/ dining area. Perfect for family members or an additional source of income. (id:60626)
Royal LePage Metro
398 Concession 5 Road
Fisherville, Ontario
A Country Homestead... Nestled on 2.9 acres in the peaceful town of Fisherville, this beautifully updated country home offers the perfect blend of rural serenity and practical living. Set against the backdrop of rolling farmer’s fields, this inviting bungalow has been thoughtfully renovated over the past few years to create a warm and functional family home. Step inside to discover a spacious layout featuring 3 bright bedrooms, 2 full bathrooms, and a den added as part of a permitted addition that also brought a stunning covered back porch to life. Overlooking horse pastures and open countryside, the porch is a peaceful haven for morning coffee or evening sunsets. Outdoors, this property is ready for small hobby farm living with horse pens, a chicken coop, an above-ground pool and hottub. The land offers privacy, space, and the freedom to enjoy a rural lifestyle just minutes from modern amenities. Recent upgrades include a new septic system, metal roof, furnace, sump pump, siding, and more making this home move-in ready. Whether you're a first-time buyer, looking to downsize, or dreaming of a small farmstead, this property offers flexibility and charm. Located just minutes to Selkirk Beach, parks, schools, golf courses, and local conveniences. Enjoy a short 10-minute drive to Hagersville or Cayuga, and easy access to Hamilton, Brantford, and Highway 403 making this country retreat perfectly positioned for both relaxation and commuting. This is more than a home, it’s a homestead lifestyle. Book your showing and come experience it for yourself. (id:60626)
Keller Williams Innovation Realty
1803 2980 Atlantic Avenue
Coquitlam, British Columbia
Make yourself at home at Levo. Perfect corner suite with city view. Rare U-shape chef's kitchen with lots of storage, and expansive connected-living space. Steps away from everything in your daily needs including Coquitlam Centre, Skytrain, TNT, Safeway, Community Centre, Library, and much much more! (id:60626)
1ne Collective Realty Inc.
71 12110 75a Avenue
Surrey, British Columbia
Welcome to Mandalay Village - perfectly situated in Strawberry Hill, just steps from transit, shopping, entertainment, schools, and the Alex Fraser Bridge exit for an easy commute. This well-maintained 3-bedroom, 2-bath townhouse features a bright and functional layout with a in-law suite on the lower level complete with its own bathroom. Enjoy a private backyard and patio for outdoor relaxation. A single-car garage, and an additional outdoor parking stall. Ideal for families or investors. This home offers unbeatable value and lifestyle in one of Surrey's most walkable communities. Family-friendly complex with clubhouse and lots of visitor parking. (id:60626)
Sutton Premier Realty


