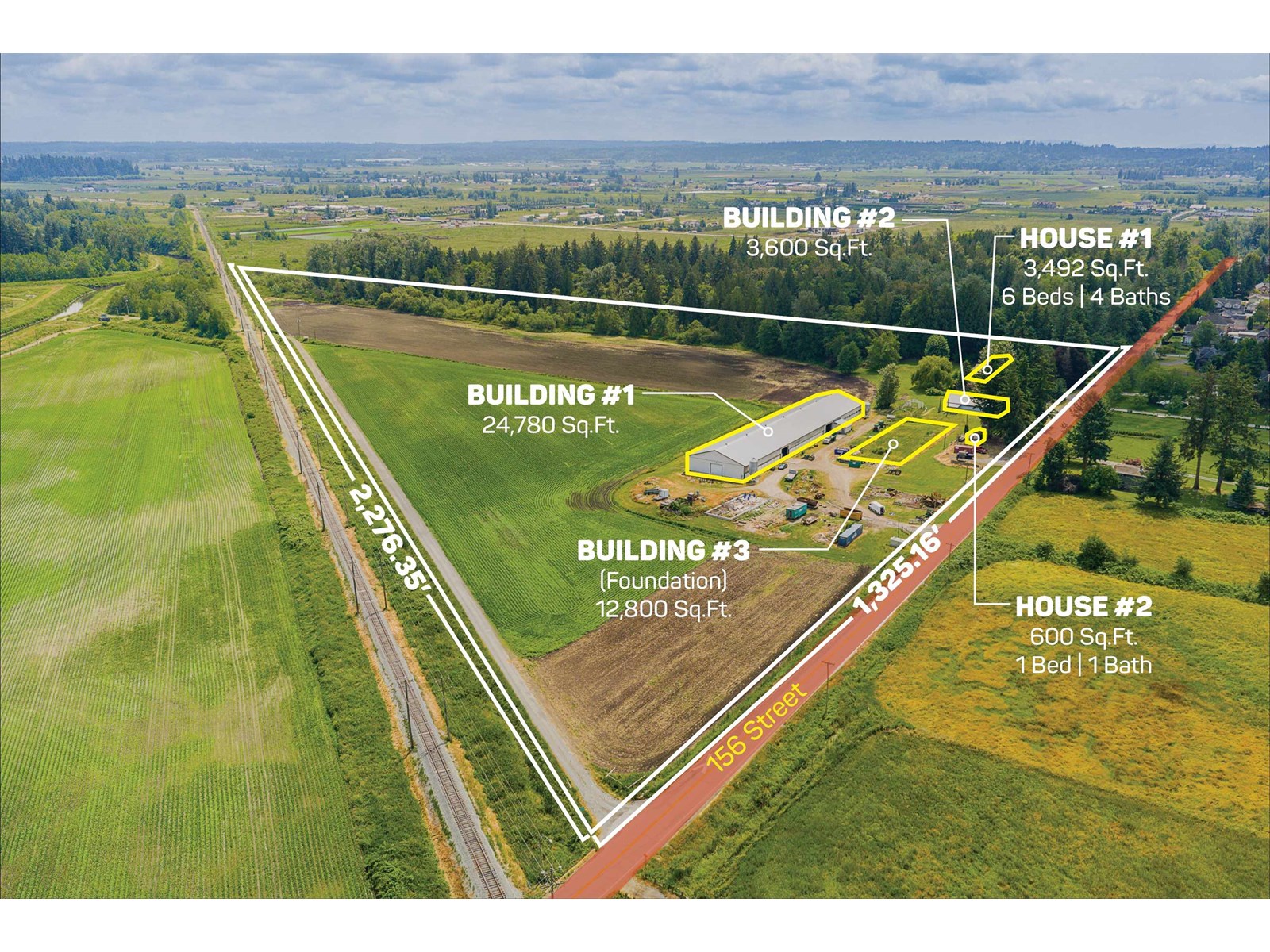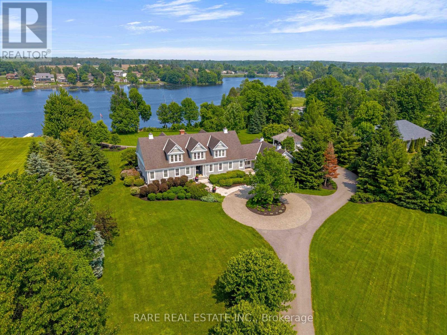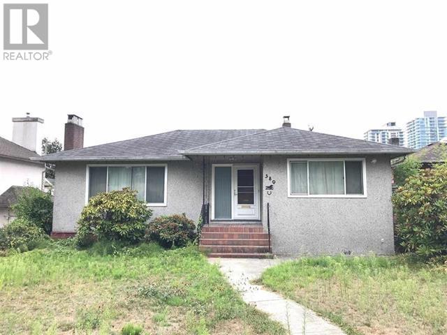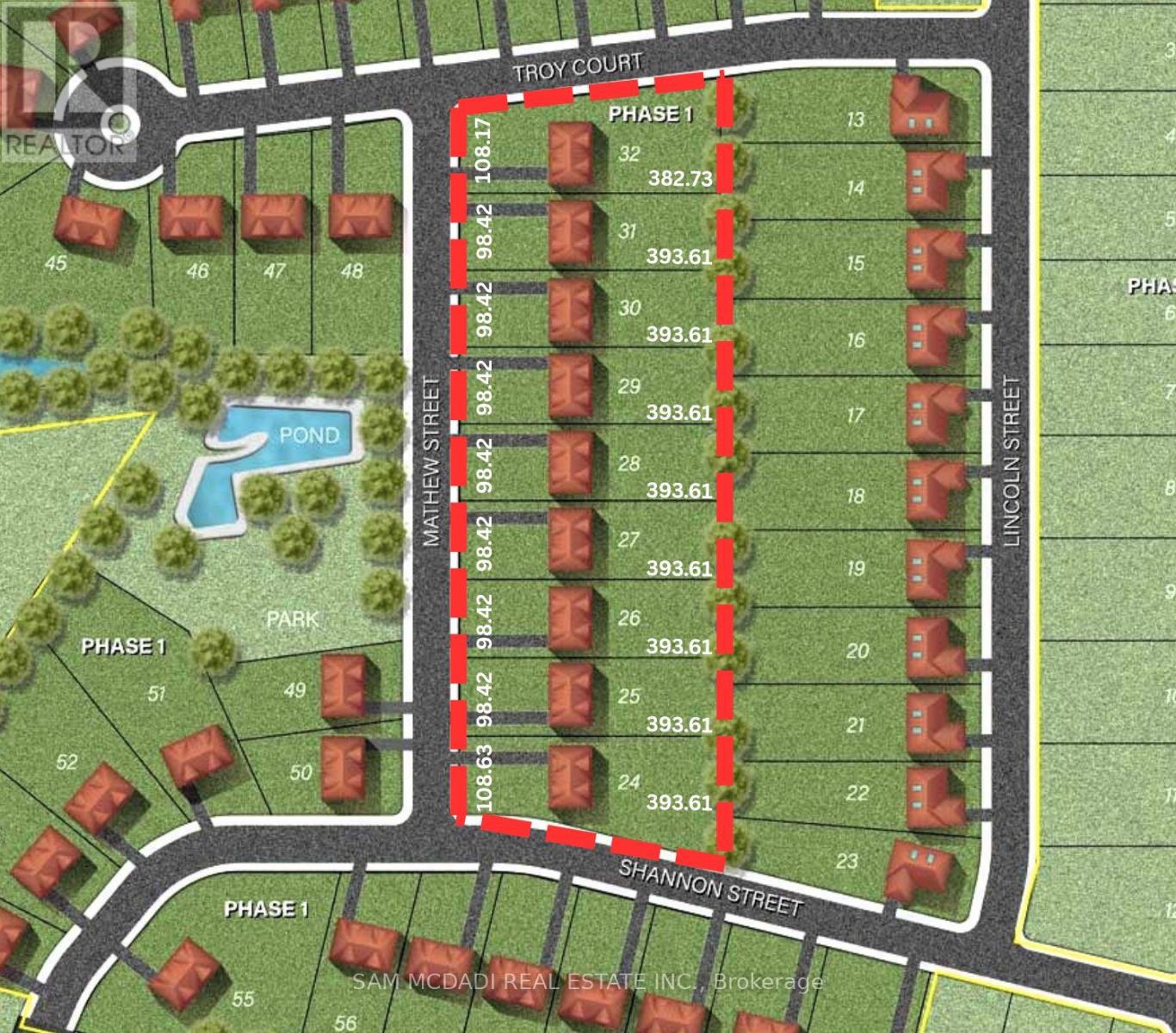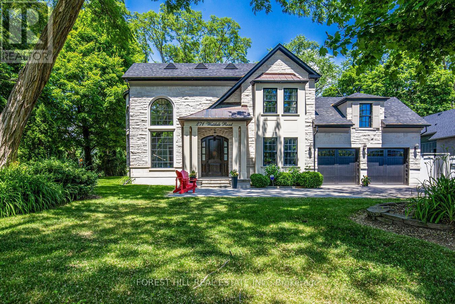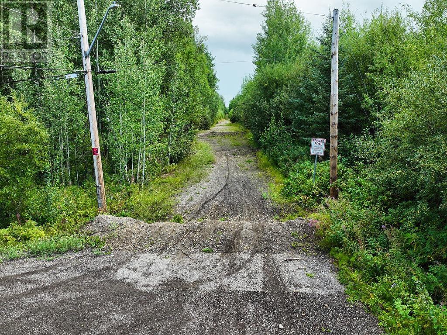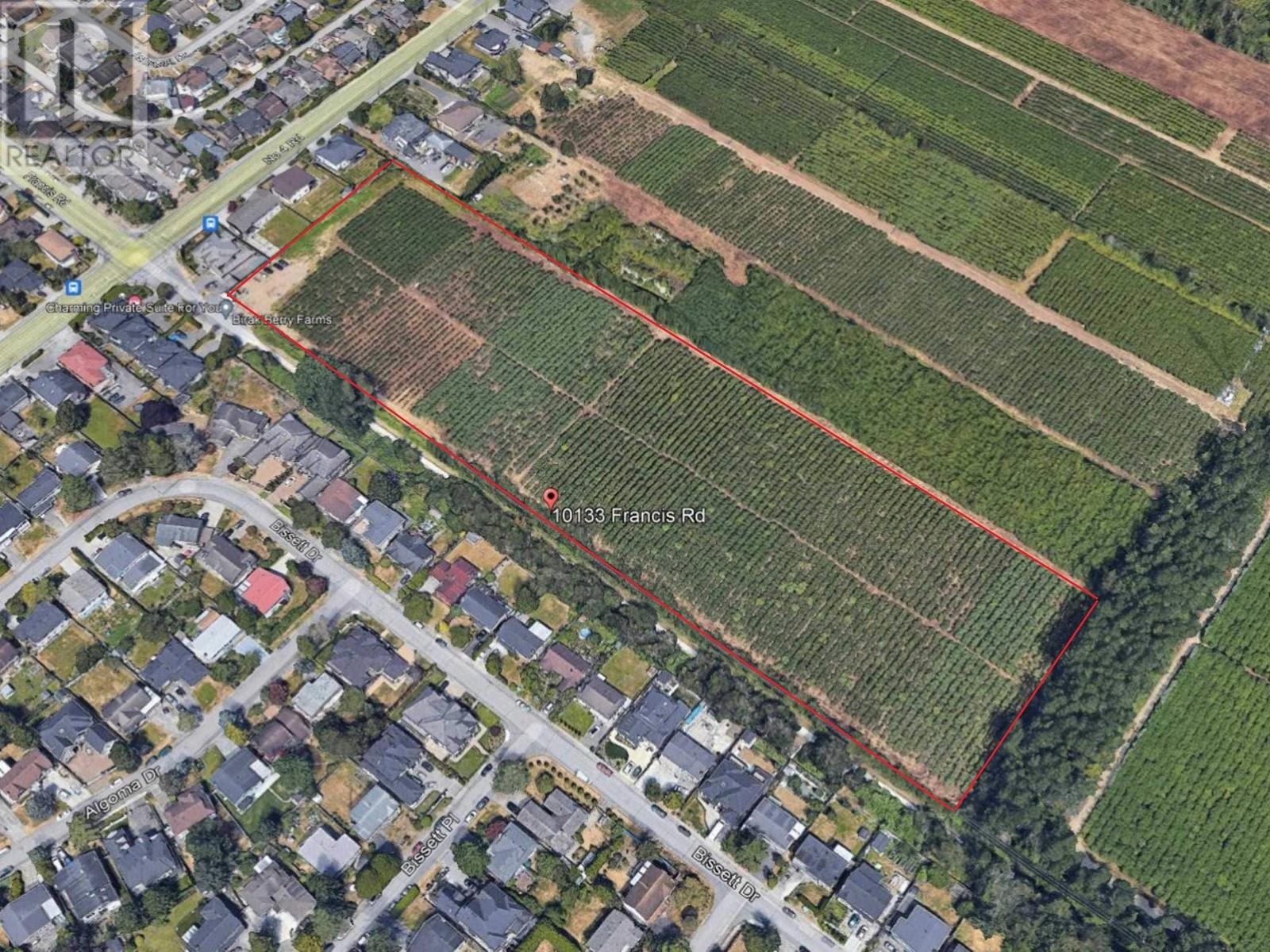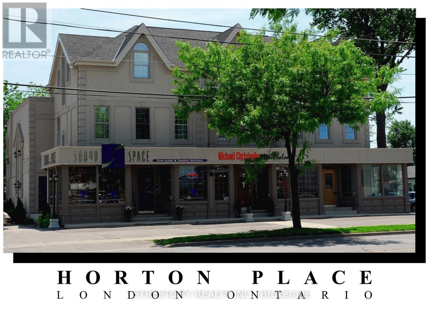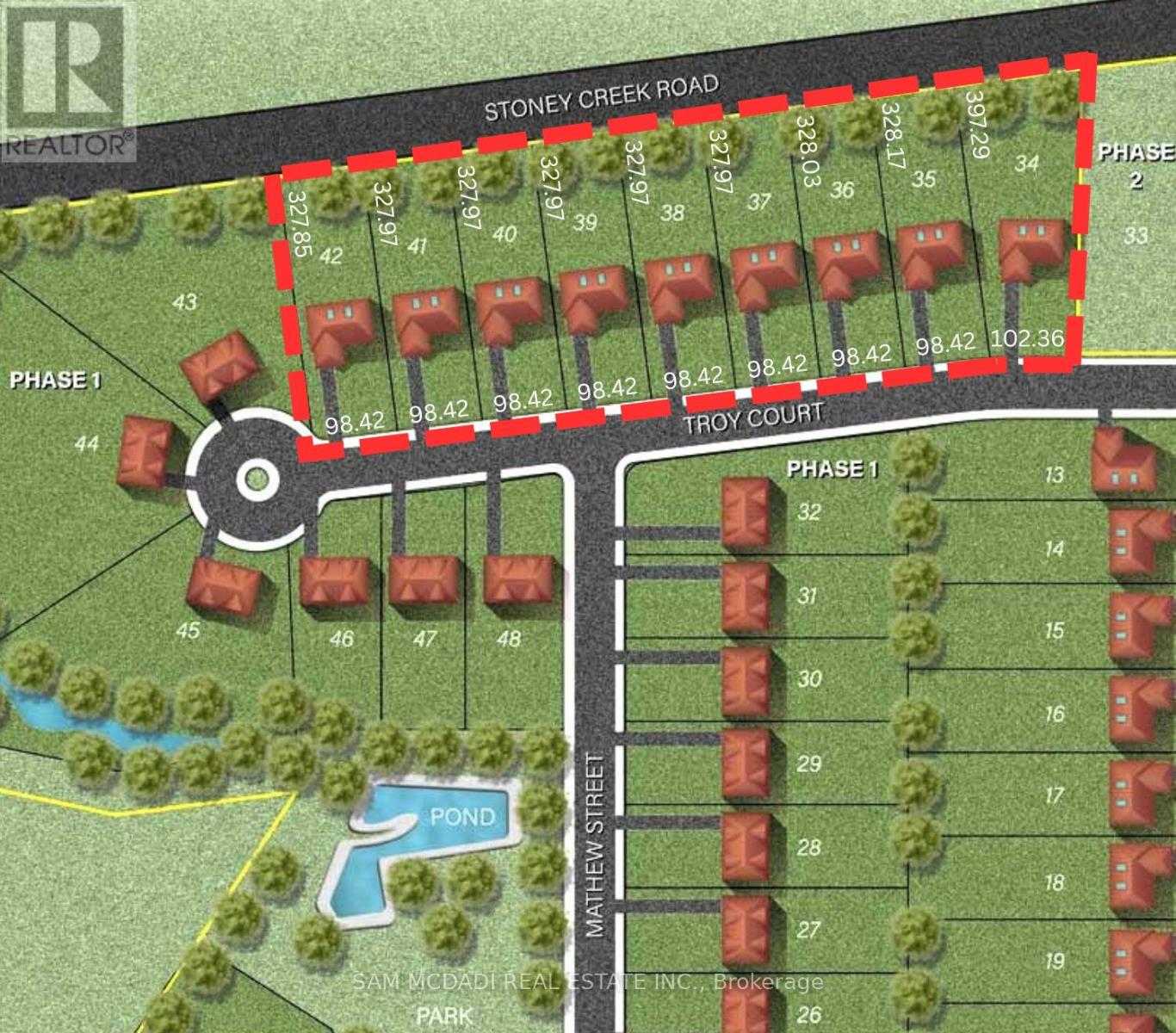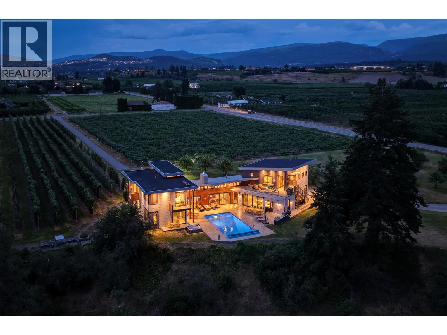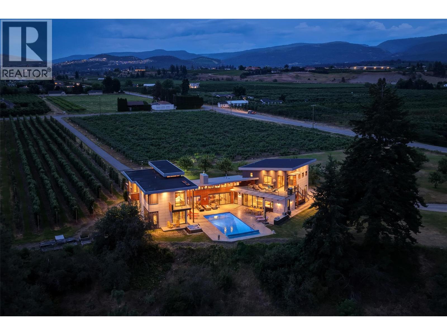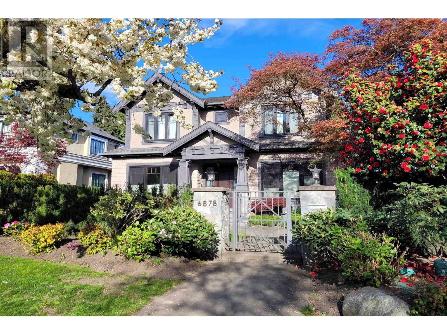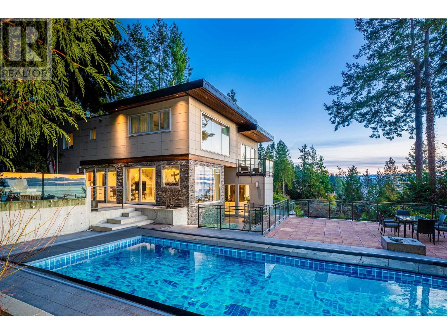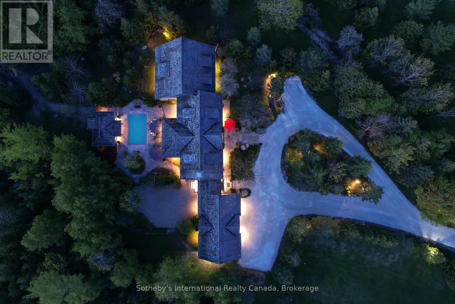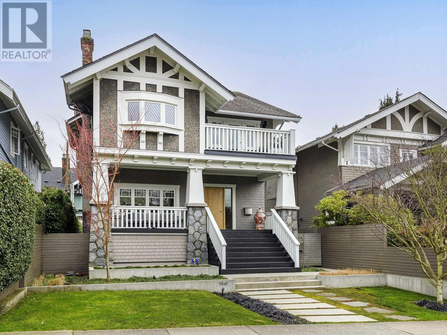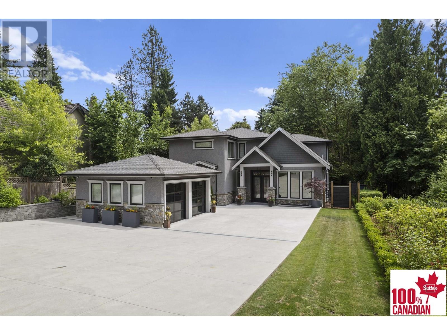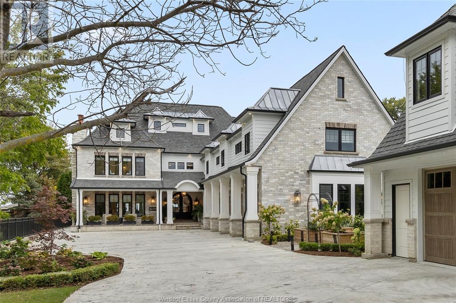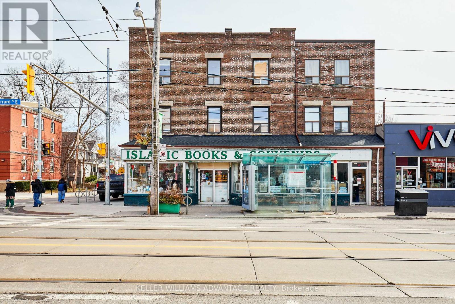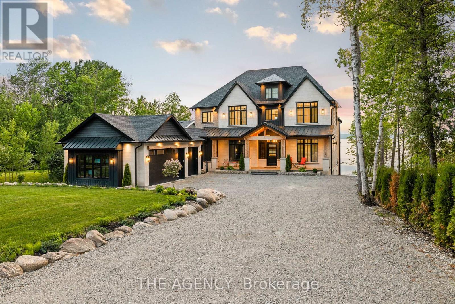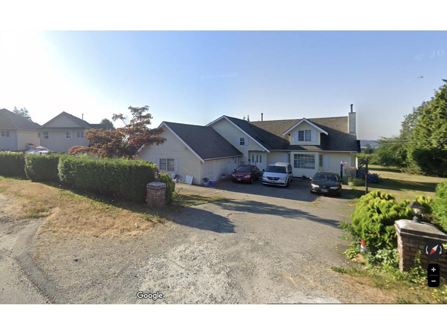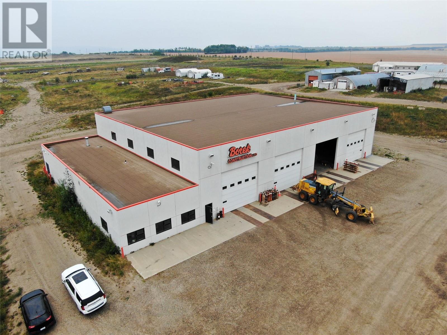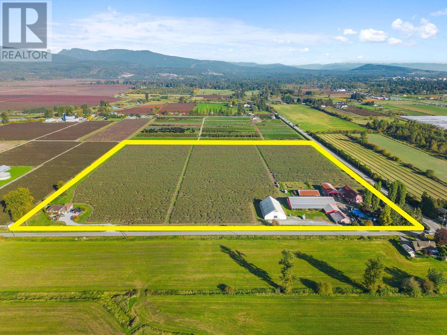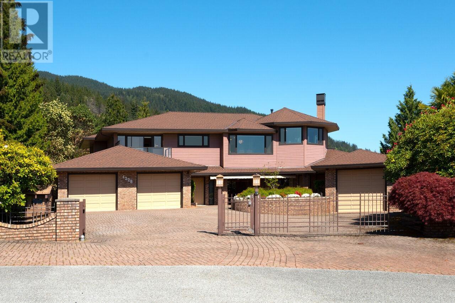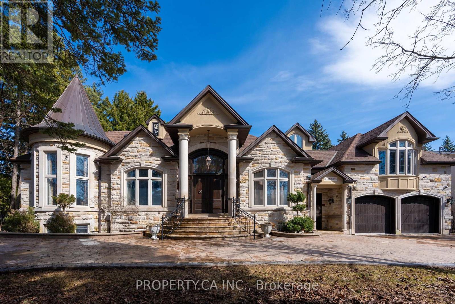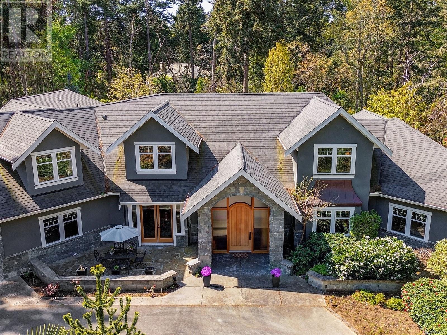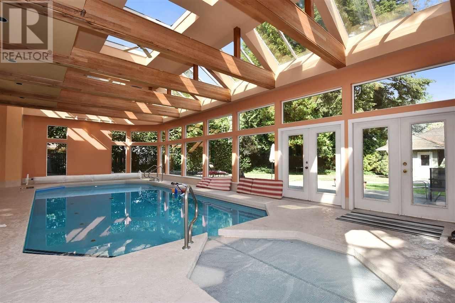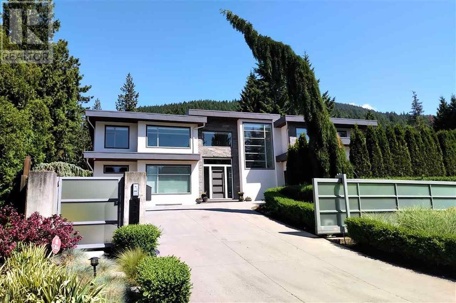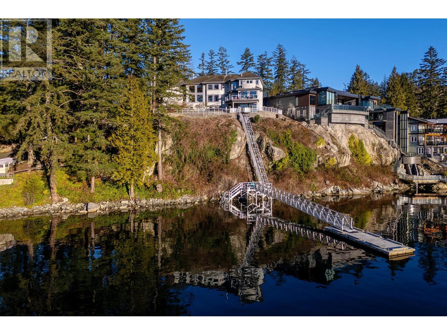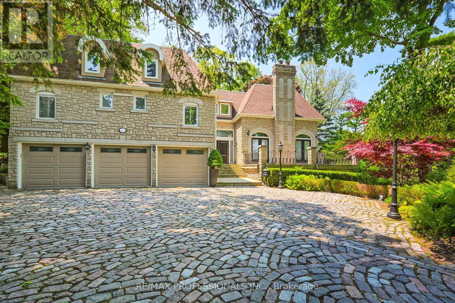5948 156 Street
Surrey, British Columbia
28.42 ACRES WITH 2 Homes and 3 Buildings. 1st Home is 3,4792 SQ/FT with 6 Bedrooms and 4 Bathrooms, and 2nd Home is 600 SQ/FT with 1 Bedroom and 1 Bathroom. The 1st Building is 24,780 SQ/FT with a 17'4" ceiling, 3 large bays, concrete floors, and a backup generator. The 2nd Building is 3,600 SQ/FT, and the 3rd is a Building Foundation of 12,800 SQ/FT, if you needed to build another building. Great location to build an Estate Home and build an Agribusiness Facility or Agritourism. Well-drained farm with fertile soil suitable for various crops, fruits, and vegetables. Walking distance to all shopping and amenities, and easy access to Highway #10, #17, and #1. (id:60626)
Exp Realty Of Canada
5948 156 Street
Surrey, British Columbia
28.42 ACRES WITH 2 Homes and 3 Buildings. 1st Home is 3,4792 SQ/FT with 6 Bedrooms and 4 Bathrooms, and 2nd Home is 600 SQ/FT with 1 Bedroom and 1 Bathroom. The 1st Building is 24,780 SQ/FT with a 17'4" ceiling, 3 large bays, concrete floors, and a backup generator. The 2nd Building is 3,600 SQ/FT, and the 3rd is a Building Foundation of 12,800 SQ/FT, if you needed to build another building. Great location to build an Estate Home and build an Agribusiness Facility or Agritourism. Well-drained farm with fertile soil suitable for various crops, fruits, and vegetables. Walking distance to all shopping and amenities, and easy access to Highway #10, #17, and #1. (id:60626)
Exp Realty Of Canada
10080 Chase Road
Lake Country, British Columbia
Welcome to 10080 Chase Road in beautiful Lake Country, British Columbia. This incredible 19.72-acre development property is a rare find, offering the perfect blend of single-family and multi-family unit potential. Imagine creating a vibrant community in this prime location, nestled in the heart of the Okanagan. The expansive land provides endless possibilities for developers looking to create something special. With its close proximity to Okanagan lake , schools, shopping, and recreational facilities, 10080 Chase Road is ideally situated for families and individuals alike. Don't miss out on this unique opportunity to shape the future of Lake Country. Contact us today to learn more about this exceptional property. (id:60626)
Coldwell Banker Executives Realty
6029 Rideau Valley Drive N
Ottawa, Ontario
Welcome to The Rideau Valley Residence -- a commanding statement of elegance and grandeur, and the most anticipated release in The Luxury Series by Haley Robinson. This iconic waterfront estate is perfectly positioned on 3 acres of private, manicured grounds along the Rideau River, in the sought-after village of Manotick. A true rarity --where architectural brilliance meets timeless design in a residence of uncompromising quality. Crafted by celebrated builder John Henry of Terra Nova and curated by award-winning landscape architect Gerald Wheeler, this residence is a symphony of luxury. With over 200 feet of frontage, 4 waterfront-facing bedrooms, 6 bathrooms, and a floor plan spanning just under 9000 sqft this estate redefines what it means to live luxuriously on the water. Inside, sophistication flows through every inch -- 9-foot ceilings, rich crown moulding, coffered detailing, and integrated full-home audio system elevate the ambiance. The designer Irpinia kitchen is a culinary showpiece, anchored by a spacious butlers pantry and seamless access to the entertaining outdoor terrace. Here, you'll find a custom in-ground pool, elegant pool house, hot tub, and a fully appointed outdoor kitchen, offering the ultimate indoor-outdoor lifestyle. The main level principal room is oriented to capture breathtaking river views, framed by floor-to-ceiling windows and expansive double French doors that open onto a sprawling 4000 sqft natural stone terrace. A true sanctuary situated in the west wing of the home equipped with a private 6-piece spa-like ensuite and custom walk-in closet. The main floor study is award-winning and unforgettable, wrapped in custom burled walnut millwork and set atop herringbone oak flooring. This is a once-in-a-generation offering, The Rideau Valley Residence is Manotick's most exclusive address -- bold, refined, and without rival. Book your private showing today. (id:60626)
Rare Real Estate Inc.
380 W 62nd Avenue
Vancouver, British Columbia
Builders and Developers Alert! Excellent location facing Winona Park, close proximity to Marine Gateway/Canada Line and other amenities. Easy access to Richmond, Vancouver Intl Airport, Oakridge and Downtown. JW Sexsmith Elementary and Winston Churchill catchment. RM-9 zoning and within the Marpole Community plan for Apartment up to 4-storeys. Land assembly potential with neighbouring lot, 368 W 62nd Ave. Development Application approved for four-storey townhouse at the front and a three-storey townhouse at the rear containing a total of 18 dwelling units. Development Permit available in a few months. (id:60626)
RE/MAX Real Estate Services
Block 3 (Lots 24-32) - 48 Stoney Creek Road
Haldimand, Ontario
Welcome to SUNRAY ESTATES! A Brand New Pristine & Exclusive Residential Luxury Estate Lots Subdivision Community Featuring 65 Large Premium Lots *** Sold with Site Plan Approval ** Fully Serviced Site with Internal Roads, Parks & Pond - Shovel Ready for Building *** New Luxury Executive Homes Nestled in Serene Nature & Country Living Enclave in Haldimand County Near Major Urban Centres, Hamilton International Airport, Community Amenities & Major Highways. Perfect Blend of Rural Charm & Modern Convenience ~ Truly A Rare Find ~ *** Total Site Features Over 71 Acres & Offers a Variety of Great Sized Lots from 0.5 Acres to Almost 3 Acre Options. Premium Features on Many of the Lots from Large Pie Shapes, Park & Pond Settings, Private Non-Neighbouring Lots with Predominant Lot Sizes on the Site Averaging 1 Acre & Smaller Lots Still Boasting Min 98ft Frontages x 180ft Depths. *** Entire Site will Be Sold Serviced by Developer/Seller with Hydro Cable & Natural Gas Utilities, Internal Paved Roads, Street Lights, Sidewalks, Parks, Ponds & Storms Sewers Completed. Designed for Estate Luxury Custom New Homes Buyer to Service Homes with Cistern & Septic Systems. Various Purchase Options Available from Single Lot Sales, Block of Allocated Lots & Seller Willing to Consider & Work with Buyer on Various Purchase Options & Structure. *** This Listing BLOCK OPTION 3 OFFERS: 9 Estate Premium Lots (Lots 24-32), 7.12 Acres, Approx 100ft frontage x Beautiful 390+ft Depth Fronting onto Internal Subdivision Road.*** Great Opportunity for Small to Large Builders!! or Build Your Own Custom Home Amongst Other Estates in this Exclusive New Community in a Prime Location. Minutes to Caledonia, Binbrook, Hamilton & Stoney Creek, Quick Access to Major Highways 403, QEW, Hwy 6. Enjoy Various Local Shops, Golf Courses, Trails, the Grand River, Rec Centres, Schools, Major Shops Nearby, Dining & More While Embracing the Natural Beauty of the Region. (id:60626)
Sam Mcdadi Real Estate Inc.
Block 3 (Lots 24-32) - 48 Stoney Creek Road
Haldimand, Ontario
Welcome to SUNRAY ESTATES! A Brand New Pristine & Exclusive Residential Luxury Estate Lots Subdivision Community Featuring 65 Large Premium Lots *** Sold with Site Plan Approval ** Fully Serviced Site with Internal Roads, Parks & Pond - Shovel Ready for Building *** New Luxury Executive Homes Nestled in Serene Nature & Country Living Enclave in Haldimand County Near Major Urban Centres, Hamilton International Airport, Community Amenities & Major Highways. Perfect Blend of Rural Charm & Modern Convenience ~ Truly A Rare Find ~ *** Total Site Features Over 71 Acres & Offers a Variety of Great Sized Lots from 0.5 Acres to Almost 3 Acre Options. Premium Features on Many of the Lots from Large Pie Shapes, Park & Pond Settings, Private Non-Neighbouring Lots with Predominant Lot Sizes on the Site Averaging 1 Acre & Smaller Lots Still Boasting Min 98ft Frontages x 180ft Depths. *** Entire Site will Be Sold Serviced by Developer/Seller with Hydro Cable & Natural Gas Utilities, Internal Paved Roads, Street Lights, Sidewalks, Parks, Ponds & Storms Sewers Completed. Designed for Estate Luxury Custom New Homes Buyer to Service Homes with Cistern & Septic Systems. Various Purchase Options Available from Single Lot Sales, Block of Allocated Lots & Seller Willing to Consider & Work with Buyer on Various Purchase Options & Structure. *** This Listing BLOCK OPTION 3 OFFERS: 9 Estate Premium Lots (Lots 24-32), 7.12 Acres, Approx 100ft frontage x Beautiful 390+ft Depth Fronting onto Internal Subdivision Road.*** Great Opportunity for Small to Large Builders!! or Build Your Own Custom Home Amongst Other Estates in this Exclusive New Community in a Prime Location. Minutes to Caledonia, Binbrook, Hamilton & Stoney Creek, Quick Access to Major Highways 403, QEW, Hwy 6. Enjoy Various Local Shops, Golf Courses, Trails, the Grand River, Rec Centres, Schools, Major Shops Nearby, Dining & More While Embracing the Natural Beauty of the Region. (id:60626)
Sam Mcdadi Real Estate Inc.
1445 West River Road
Cambridge, Ontario
PRESENTING THE RIVER HOUSE, OUTSTANDING MODERN LUXURY! This custom built masterpiece sits on 2.5 acres with exclusive access to the Grand River. Exquisite, quality finishes expand over nearly 7000 sq ft of finished living space plus triple car, heated garage, accessible to lower level. The main level greets you with impressive 22ft ceilings and large floor to ceiling windows framing spectacular views of the Grand River and your private oasis. The magazine worthy Chef's kitchen features a substantial island, custom cabinetry, high end appliances and servery. Off the dining area is a large partially covered lounge area with 1 of 2 outdoor kitchens. The main level is complete with office, 2pce powder, laundry, primary bedroom with walk-in closet, spa-like ensuite featuring Carrara marble, 2 additional bedrooms and a 3pce main bathroom. The luxury finishes continue to the walkout, lower level, displaying 10ft ceilings, an inviting bar with tin ceiling design, a spacious rec room, fitness center with convenient 3pce bathroom, theatre room, 2 additional bedrooms, 3pce bathroom and finished cold room. A BONUS, 822 sq ft open concept Guest House has high ceilings, kitchen/living area plus bedroom and is surrounded by several outdoor spaces, outdoor kitchen, 14' x 30' salt water pool, and hot tub. Beyond this area is a 300 ft walkway leading to the river, where a host of water activities await. Location and meticulous attention to detail, make this quality built home unlike anything in the area. Truly a one of a kind lifestyle! (id:60626)
RE/MAX Real Estate Centre Inc.
271 Westdale Road
Oakville, Ontario
Stunning Custom Home In Sought After SW Oakville That Is Just Steps To Appleby College, The Lake And Just Moments From All That Downtown Oakville Has To Offer. Soaring 10' Main Floor Ceilings w/Designer Custom Trim Carpentry, Curved Archways, Columns, & Pillars. Stunning Crown, Baseboards, Cornice, & Decorative Mouldings. One-Of-A-Kind Family Home Built w/High Quality Finishes, Elegant Design, Meticulous Craftsmanship & Attention To Detail Throughout. Breathtaking Entrance, Spacious Rooms, Rich Oak Hardwood Floors, Divine Lighting, Walnut Library/Office, Mudroom w/Custom Cabinetry, Gourmet Kitchen w/Island, High End Appliances & Hidden Pantry. Gorgeous Natural Stone Throughout Including Limestone, Quartzite, & Granite. Backyard Oasis w/In-Ground Salt Water Pool, Circular Gas Firepit, & In Ground Sprinkler System, an Entertainers Dream! Spacious Basement w/Radiant Floor Heating throughout & 4pc Bath w/Steam Shower. Crestron Home Automation. Convenient Location Close To Shops, Banks, & Steps To Lake. Architectural Style Combined w/Culture Of Excellence Will Impress The Most Exquisite Taste! A Must See! Irregular Lot, pls check the attached survey. Frontage: 81.45 ft as per Mpac. (id:60626)
Forest Hill Real Estate Inc.
70 Navy Street
Oakville, Ontario
Premium Features: New Construction with Architectural Steel frame, 3 floor Elevator, Car Lift, 2 Laundry rooms, walk-in pantry, 10.5 ft ceilings, 22' tall rear windows overlooking Oakville Harbour, Generator, & South of Lakeshore Location! Spectacular freehold townhome w/5100+SF luxury living space. Architect Rick Mateljan & outstanding new custom construction by Komon Homes. Located in Old Oakville's most desirable neighbourhood overlooking Oakville Harbour, steps to Lake Ontario waterfront trail & Downtown. All the features of a luxury condo but w/the benefits of freehold. Refined architectural details blend this fabulous home into the heritage character of the neighbourhood. Dramatic 2-storey vaulted Living rm/Dining rm w/linear gas fireplace. Huge open concept Kitchen/Family Room. Lux kitchen w/oversized centre island, quartz counters, fully-concealed Thermador refrigeration, Miele ovens, Wolf gas cooktop. Beautiful cabinetry w/inlaid brass inserts, fluted detailing & top quality hardware. Walkout to stone covered porch w/gas line for barbecue overlooking landscaped, fenced garden. Mudrm entry w/built-in cabinetry & inside entry from Garage. 2nd flr features large open gallery w/skylights overlooking the Living Rm. Primary suite features gorgeous dressing rm w/centre island & skyline; lux ensuite bathrm w/heated flooring & freestanding soaker tub. Unique privacy glass window at the touch of a button. 2 further Bedrooms w/Jack & Jill Ensuite. 2nd flr & lower level Laundry. High-end lighting package t/o. Open concept lower level features 10' ceilings, hydronic radiant heated hardwd flooring, full bar w/beverage fridge, gas FP, 2 large windows, locker rm & 3-piece. State-of-the-art mechanicals incl HRV, 200 AMP panel. Excellent storage. Steps to Oakville Club, Oakville Centre for Performing Arts & all the best boutiques & cafes of Downtown. Rare opportunity to live in the distinguished Heritage District while enjoying the best of contemporary luxury living (id:60626)
Royal LePage Real Estate Services Ltd.
6495 Leslie Road
Prince George, British Columbia
* PREC - Personal Real Estate Corporation. 297 Acres of development land within the city limits of Prince George. Road access off Frenkel Road and Leslie Road. Zoned AF allows many uses including residential development. Excellent location, close to West Lake Provincial Park and the University of Northern BC. This property gives both rural living and close proximity to the City with all the amenities. GPS (Lat: 53° 48' 58.3" N - Lon: 122° 50' 11.0"W) Map measurements are approximate, Buyer to verify if deemed important. Buyer to verify access. 160 Acre property beside this parcel also available. (id:60626)
Exp Realty
10133 Francis Road
Richmond, British Columbia
Rare 9-acre blueberry farm in central Richmond! 10133 Francis Road offers mature blueberry crops, ideal for self-farming or leasing. Located within walking distance to schools, shops, trails, and transit-this large, unfragmented parcel provides exceptional convenience and long-term value. Situated in the ALR, with potential for farm retail, agri-tourism, and building a farmhouse (subject to approval). Low property taxes and rental income potential make this a low-risk, long-term investment. A unique chance to own a producing farm in the city-perfect for lifestyle, income, and future food security. Call for more information! (id:60626)
Nu Stream Realty Inc.
339 Horton Street E
London, Ontario
Amazing opportunity in revitalized downtown SoHo London. Strong net cash flow secured by 100% occupancy. Gross income $300,000+ (with built-in future escalations), cap rate >4%. Mixed-use commercial plaza with eight(8) separate units, ample on-site parking, corner location. 15,000+ square feet. Classic Victorian building is completely modernized. Includes stunning designer loft apartment. On main high-profile arterial road. Walking distance to downtown, train & bus stations on public transportation route. Many potential uses under current zoning. Book a viewing appointment today! Vendor VTB mortgage. (id:60626)
Streetcity Realty Inc.
47 Tournament Drive
Toronto, Ontario
ONE-OF-A-KIND Spectacular Custom-Built Home with Stunning Layout in Heart of Prestigious St. Andrew-Windfelds Enclave. Panoramic Vistas of Huge Park View, Appx. 6,000 Sqft Living Space (Incl finished bsmt) With Elevator and Nature Limestone Front Facade. Elegant Design &Masterpiece Finishes. 4 Bedrooms All with Ensuite. Control4 Smart Home with Built-in Speakers, Motion Detectors & Alarm System. Bright and Spacious Large Skylight with Double-Car Garage, Heated Master Washroom Floor & Bsmt Rec. Area. Elegant Modern Eat-In Kitchen With Sinterstone Slab Counter Tops And Double Water Fall Islands. B/I Separated Two 30-inch Paneled Wolf Sub-Zero Refrigerator & Freezer, 6-Burner Wolf Gas Stove. High End Custom Cabinet with Second Kitchen, Wet Bar& Wine Cellar, Bright Gymn with Ensuite, In Law Nanny Room, Garage Floor Epoxy Finishes. Much More... **EXTRAS** Sinterstone on Kitchen Countertop&Islands and Fireplaces, Quartz Washroom Countertops, B/I Caninet Led Lights, Sprinklers in Front&Back yard (id:60626)
Homelife New World Realty Inc.
Block 1 (Lots 34-42) - 48 Stoney Creek Road
Haldimand, Ontario
Welcome to SUNRAY ESTATES! A Brand New Pristine & Exclusive Residential Luxury Estate Lots Subdivision Community Featuring 65 Large Premium Lots *** Sold with Site Plan Approval ** Fully Serviced Site with Internal Roads, Parks & Pond - Shovel Ready for Building *** New Luxury Executive Homes Nestled in Serene Nature & Country Living Enclave in Haldimand County Near Major Urban Centres, Hamilton International Airport, Community Amenities & Major Highways. Perfect Blend of Rural Charm & Modern Convenience ~ Truly A Rare Find ~ *** Total Site Features Over 71 Acres & Offers a Variety of Great Sized Lots from 0.5 Acres to Almost 3 Acre Options. Premium Features on Many of the Lots from Large Pie Shapes, Park & Pond Settings, Private Non-Neighbouring Lots with Predominant Lot Sizes on the Site Averaging 1 Acre & Smaller Lots Still Boasting Min 98ft Frontages x 180ft Depths. *** Entire Site will Be Sold Serviced by Developer/Seller with Hydro Cable & Natural Gas Utilities, Internal Paved Roads, Street Lights, Sidewalks, Parks, Ponds & Storms Sewers Completed. Designed for Estate Luxury Custom New Homes Buyer to Service Homes with Cistern & Septic Systems. Various Purchase Options Available from Single Lot Sales, Block of Allocated Lots & Seller Willing to Consider & Work with Buyer on Various Purchase Options & Structure. *** This Listing BLOCK OPTION 1 OFFERS: 9 Estate Premium Lots (Lots 34-42), 6.86 Acres, Approx 100ft frontage x 320+ft Depth with No Rear Neighbour Features Fronting onto Internal Subdivision Road.*** Great Opportunity for Small to Large Builders!! or Build Your Own Custom Home Amongst Other Estates in this Exclusive New Community in a Prime Location. Minutes to Caledonia, Binbrook, Hamilton & Stoney Creek, Quick Access to Major Highways 403, QEW, Hwy 6. Enjoy Various Local Shops, Golf Courses, Trails, the Grand River, Rec Centres, Schools, Major Shops Nearby, Dining & More While Embracing the Natural Beauty of the Region. (id:60626)
Sam Mcdadi Real Estate Inc.
Block 1 (Lots 34-42) - 48 Stoney Creek Road
Haldimand, Ontario
Welcome to SUNRAY ESTATES! A Brand New Pristine & Exclusive Residential Luxury Estate Lots Subdivision Community Featuring 65 Large Premium Lots *** Sold with Site Plan Approval ** Fully Serviced Site with Internal Roads, Parks & Pond - Shovel Ready for Building *** New Luxury Executive Homes Nestled in Serene Nature & Country Living Enclave in Haldimand County Near Major Urban Centres, Hamilton International Airport, Community Amenities & Major Highways. Perfect Blend of Rural Charm & Modern Convenience ~ Truly A Rare Find ~ *** Total Site Features Over 71 Acres & Offers a Variety of Great Sized Lots from 0.5 Acres to Almost 3 Acre Options. Premium Features on Many of the Lots from Large Pie Shapes, Park & Pond Settings, Private Non-Neighbouring Lots with Predominant Lot Sizes on the Site Averaging 1 Acre & Smaller Lots Still Boasting Min 98ft Frontages x 180ft Depths. *** Entire Site will Be Sold Serviced by Developer/Seller with Hydro Cable & Natural Gas Utilities, Internal Paved Roads, Street Lights, Sidewalks, Parks, Ponds & Storms Sewers Completed. Designed for Estate Luxury Custom New Homes Buyer to Service Homes with Cistern & Septic Systems. Various Purchase Options Available from Single Lot Sales, Block of Allocated Lots & Seller Willing to Consider & Work with Buyer on Various Purchase Options & Structure. *** This Listing BLOCK OPTION 1 OFFERS: 9 Estate Premium Lots (Lots 34-42), 6.86 Acres, Approx 100ft frontage x 320+ft Depth with No Rear Neighbour Features Fronting onto Internal Subdivision Road.*** Great Opportunity for Small to Large Builders!! or Build Your Own Custom Home Amongst Other Estates in this Exclusive New Community in a Prime Location. Minutes to Caledonia, Binbrook, Hamilton & Stoney Creek, Quick Access to Major Highways 403, QEW, Hwy 6. Enjoy Various Local Shops, Golf Courses, Trails, the Grand River, Rec Centres, Schools, Major Shops Nearby, Dining & More While Embracing the Natural Beauty of the Region. (id:60626)
Sam Mcdadi Real Estate Inc.
106 Highland Crescent
Toronto, Ontario
Most Sought After Neighborhood Of York Mills And Bayview On Most Sought After Crescent - Welcome To Highland! Outstanding Custom Residence Defined By Fine Craftsmanship, Discerning Style & Functionality. Vast Tree-Lined Property At Coveted Address In Exclusive South York Mills Enclave. Designed For Gracious Living & Entertaining W/ Luxury Appointments & Superb Attention To Detail. Stately Entrance Hall Impresses W/ Two-Storey Cathedral Ceilings, Circular Staircase, Crown Moulding & Oak Floors. Elegant Living Room Presents French Country Fireplace W/ Marble Surround, Herringbone Oak Floors & South-Facing Bow Windows. Formal Dining Room W/ Adjoining Servery. Exemplary Gourmet Kitchen Renovated In 2013 W/ Custom Soft-Close Cabinetry, Oversized Central Island, Walk-Out To Backyard Retreat, Sunlit Breakfast Area & Best-In-Class Appliances. Warm & Inviting Open Concept Family Room W/ Custom Entertainment Center & Fireplace. Distinguished Main Floor Office W/ Bespoke Wood Paneling Throughout. Remarkably Spacious Primary Suite Featuring 2 Walk-In Closets & Spa-Like 5-Piece Ensuite 2013 W/ Marble Finishes, Heated Floors & Soaking Tub. Second Bedroom W/ Walk-In Closet & 5-Piece Ensuite W/ Soaking Tub. Bright Third Bedroom W/ Large Walk-In Closet & 4-Piece Ensuite. Dual Primary Bedrooms 4 A Multi-Generational Family Or Adult Child W/ Abundant Storage. Lower Level Presents Extraordinary Scale For Entertaining, Cozy Movie Room W/ Wood-Burning Fireplace & Full Bathroom. Spectacular Backyard Oasis W/ Expansive Barbecue-Ready Deck, Gardens, Mature Trees & Unobstructed Sunlight. Graceful Street Presence Showcasing Tumbled Brick Masonry, Meticulous Landscaping & Soaring Pine Trees. Unparalleled Location Near St. Andrews-Windfields, Minutes To Top-Rated Schools, Granite Club, Golf Courses, Parks, Transit & Major Highways. The Ultimate In Lavish Family Living. (id:60626)
RE/MAX Realtron Barry Cohen Homes Inc.
3194 Dunster Road
Kelowna, British Columbia
Welcome to 3194 Dunster Rd, a private oasis located on a lush 9.3 acres in South East Kelowna where vineyard views, open skies, and resort-style living create an incomparable lifestyle. Designed for everyday comfort and entertaining, this home sits on a boutique vineyard & apple orchard. Featuring a spacious main residence with four bedrooms, plus an incredible independent suite. Upon entry you are greeted by vaulted ceilings with gorgeous wood beams, framing the view into the backyard and the glistening pool. Expansive windows flood the space with natural light into the open concept living space, featuring heated concrete floors. The gourmet kitchen features high end appliances, generous pantry, and views of the vineyard. There is a spacious primary wing on the main floor, plus a large office. Upstairs are three bedrooms each with their own full ensuite bathroom and private deck. From the games/media room you have direct access to the stunning pool deck, boasting outdoor kitchen, hot tub, and multiple lounging areas. The west facing backyard provides gorgeous views and panoramic sunsets. Above the attached triple garage is a 1 bedroom legal suite with a large view deck, offering flexibility for extended stays or income potential. The detached shop is perfect for hobbies, a workshop, and storage for cars and toys. With the City's support for subdivision for ~3 acres on O’Reilly Lane, this property offers not only an incredible lifestyle, but exciting potential for the future. (id:60626)
Angell Hasman & Assoc Realty Ltd.
Exp Realty (Kelowna)
3194 Dunster Road
Kelowna, British Columbia
Welcome to 3194 Dunster Rd, a private oasis located on a lush 9.3 acres in South East Kelowna where vineyard views, open skies, and resort-style living create an incomparable lifestyle. Designed for everyday comfort and entertaining, this home sits on a boutique vineyard & apple orchard. Featuring a spacious main residence with four bedrooms, plus an incredible independent suite. Upon entry you are greeted by vaulted ceilings with gorgeous wood beams, framing the view into the backyard and the glistening pool. Expansive windows flood the space with natural light into the open concept living space, featuring heated concrete floors. The gourmet kitchen features high end appliances, generous pantry, and views of the vineyard. There is a spacious primary wing on the main floor, plus a large office. Upstairs are three bedrooms each with their own full ensuite bathroom and private deck. From the games/media room you have direct access to the stunning pool deck, boasting outdoor kitchen, hot tub, and multiple lounging areas. The west facing backyard provides gorgeous views and panoramic sunsets. Above the attached triple garage is a 1 bedroom legal suite with a large view deck, offering flexibility for extended stays or income potential. The detached shop is perfect for hobbies, a workshop, and storage for cars and toys. With the City's support for subdivision for ~3 acres on O’Reilly Lane, this property offers not only an incredible lifestyle, but exciting potential for the future. (id:60626)
Angell Hasman & Assoc Realty Ltd.
Exp Realty (Kelowna)
6878 Laurel Street
Vancouver, British Columbia
ABSOLUTELY GORGEOUS CUSTOM BUILT MANSION IN SOUTH CAMBIE LOCATION. Almost 5,000 sq.ft. sits on huge level lot 57' x 145' (8,265 sq.ft.) STEPS AWAY TO CHURCHILL HIGH SCHOOL WITH IB PROGRAM, DR.ANNIE B. JAMIESON & LAURIER ELEMENTARY SCHOOL, LANGARA COLLEGE, YORK HOUSE & CROFTON PRIVATE SCHOOL, SHOPPING CENTRE, RICHMOND, TRANSIT. This beautiful home simply offers supreme quality finishing workmanship, double-high ceiling, total 7 bedrooms & den, 7 baths. Hugh open gourmet kitchen with high-end cabinetry and top of line appliances and large granite center island. HOME THEATRE, WET BAR, HOME SMART SECURITY SYSTEM, RADIANT FLOOR HEATING SYSTEM, A/C, HRV, STEAM BATH. 2 bedrooms basement suite as mortgage helper. Private fenced yard with park-like garden. MUST SEE ! (id:60626)
RE/MAX Select Properties
5290 Gulf Place
West Vancouver, British Columbia
Magnificent SEMI-WATERFRONT property sitting at 15,735 sqt quiet cul-de-sac in prestigious Caulfeild, this 4,049 sft captivating residence offers mesmerizing ocean views. Step inside has vaulted ceilings in entrance foyer, open living spaces seamlessly blend sophistication with comfort, accentuated by natural light through large windows that frame the picturesque ocean vistas. Gourmet kitchen featuring top-of-the-line appliances, custom cabinetry, and expansive countertops. Family area flows to outdoor oasis, where a private swimming pool awaits, offering a refreshing retreat. Incredible master bedrm complete with a spa-like suite ensuring a restful escape. This residence has been updated with modern finishes combining contemporary aesthetics. (id:60626)
Royal Pacific Lions Gate Realty Ltd.
828327 Grey Road 40
Blue Mountains, Ontario
Discover Darby Lane, an extraordinary 39-acre country estate offering unmatched privacy just 5 minutes from Thornbury, with easy access to top-tier golf courses, private ski clubs, Georgian Bay, and the areas best shops and restaurants. Set back behind 600 feet of frontage, this private English Country estate was designed by renowned architect Jack Arnold and custom built in 2005 by its current owners. Spanning 6,000 sq ft, it features 5 bedrooms, 6 bathrooms, and timeless craftsmanship throughout. A showstopping great room with a vaulted ceiling and a custom Rumford fireplace is the heart of the home. Overlooking it is a chefs kitchen with Viking and Bosch appliances, John Boos butcher blocks, a 12.5-ft cherry marble island with carved legs, walk-in pantry, and hand-shaped limestone floors. The sunken dining room seats 18 and opens to a private courtyard, perfect for entertaining. Design highlights include reclaimed wood-clad ceilings, a brick masonry wall, Moet & Chandon riddling racks, and oversized single-hung windows that bring the outdoors in. A main floor primary retreat with 2-way town and county gas fireplace with sitting room, spa-like ensuite and a generous walk-in closet are tucked away for ultimate privacy and relaxation. A granite-tiled mudroom and limestone-clad powder room with copper sink complete the main level. Upstairs, a spacious loft serves as a library or office. Above the garage, the in-law/nanny suite features a separate entrance, gas fireplace, walk-in closet, and 3-pc bath. The lower level includes 9-ft ceilings, a rec room, gym, bar, bedroom, and bathroom. A 12x20 heated saltwater pool, lush gardens, and pool house create a backyard oasis. Hidden west of the home is a versatile 3,000 sq ft heated steel-clad building ideal for storage, a horse barn, or a future pickleball court. Welcome to Darby Lane where luxury, nature, and lifestyle converge. (id:60626)
Sotheby's International Realty Canada
19865 24 Avenue
Langley, British Columbia
EXCEPTIONAL INVESTMENT & DEVELOPMENT OPPORTUNITY. Secure 2.75 acres within the Approved Fernridge Land Use Plan, designated for Commercial Village zoning. This prime site supports up to six-story mixed-use buildings, combining ground-level retail with residential apartment units above. An ideal opportunity for developers and investors to build in one of the area's fastest-growing communities. (id:60626)
Sutton Group-Alliance R.e.s.
137 Silvertip Ridge
Canmore, Alberta
Experience this luxurious mountain home built by Grassi Developments located in Silvertip! Nestled in a private location on the Silvertip Golf Course, this four bedroom, four bathroom home boasts 4200 square feet of spectacular mountain views and generous indoor and outdoor living spaces offering lavish features throughout. The main level features a kitchen with large pantry and great room with a grand, stone fireplace, vaulted ceilings, and beam work as well as a master bedroom with en-suite and walk in closet, den/bedroom with walk in closet, full bath, and laundry room. The walkout basement offers a custom wine display and wet bar, recreation and living area with fireplace, fitness room, junior master with en-suite, an additional bedroom, full bathroom, and two storage areas. Features include Thermador appliances, open riser stairs, nine foot basement ceilings, Sonos sound system, Kohler steam shower, in floor heating in basement and garage, triple car garage, landscaping, and much more. Professional interior design services were provided to create a timeless, classic, luxurious, and mountain modern aesthetic. Fully furnished including patio furniture. (id:60626)
RE/MAX Alpine Realty
1522 Devon Road
Oakville, Ontario
Stylish, classy home with lots of luxurious detail. Over 4,800 square feet above grade and over 7,300 square feet of total living space. Designed by Michael Pettes, built by PCM. The main level has a European flair with plaster crown moulding, custom draperies, wall sconces, and attractive wall and ceiling details throughout. Dramatic main floor library with upper level wrought iron catwalk, soaring ceiling height and gas fireplace. Massive formal dining room with seating for 10, dressed up for entertaining. Downsview kitchen with servery, large island and open to eat-in area and family room. Outstanding upper level layout. Wide hallway with skylight offers ideal opportunity to showcase art or family photos. All four bedrooms are generous in dimension and have their own ensuites and ample closet space. The primary suite has a dressing room, cathedral ceiling and a luxurious ensuite. Readers will appreciate the built-in bookshelf adjacent to the soaker tub. Fully finished basement with all the features you need. Fifth bedroom and full bath. Elaborate rec room with wet bar and wine cellar featuring stone walls. Big laundry room with ample counter space. Wide winding walk-up to backyard. Another notable feature of this home is that it has a main floor den and upper level study (as well as a library). Southeast Oakville is known for its schools, so if you have multiple family members who need dedicated work space, this home is worth a look. Heated driveway finished with interlocking stones. Large garage with good height and car lift. Attractive rear elevation with covered porch. 2 furnaces and 2 air conditioners. Quick walk to multiple good schools. Close to shopping and highways. (id:60626)
Century 21 Miller Real Estate Ltd.
1641-1643 Collingwood Street
Vancouver, British Columbia
North of West 1st. Beautiful Craftsman style character home recently rebuilt & modernized to highest of standards. 5 bdrms, 4000 sq. ft w/a Coastal vibe & steps from Point Grey Road, RVYC & Jericho Tennis Club. An exceptional lifestyle & superior quality home. Main house consists of 3 bedrooms, 3 baths plus loft space with skylights. White Oak flooring throughout w/multi zoned in floor radiant heat. Features an open plan in the living, dining & kitchen areas & a well positioned & organized mudroom, pantry & laundry adjacent to the kitchen. Dramatic oversized glass walled central staircase and full wall glazing on the West side of the house allow for beautiful natural light. 2nd floor accommodation includes 3 bedrooms w/sundeck access from 2 rooms, City, Mountain & water views & a flex space, loft/media/office space. Well appointed, self contained legal 2 bedroom suite at grade level w/polished concrete floors. Large W facing backyard & patio w/perimeter lighting. Property is listed in Van Heritage Register (id:60626)
RE/MAX Select Properties
8258 Government Road
Burnaby, British Columbia
In the highly desirable Government Road area of N.Burnaby, this STUNNING gated 7 bdrm and 7 ½ bath 4 year old SMART home offers luxury, privacy, and innovation. Programmable features include Lutron lighting, security cameras, and main floor auto blinds. Enjoy a heated garage with EV charger, plus a putting green for golf lovers. Inside boasts 10' / 9/ 9 ceilings, a stunning chef´s kitchen with Fisher & Paykel appl., granite countertops with full slab backsplashes, and spa-inspired bathrooms with floor-to-ceiling tiles. Relax in your private sauna, entertain with a built-in BBQ and heated outdoor space with a babbling stream, or unwind below in the theatre room, bar, and custom wine room. Includes a nanny suite and a 2-bedroom legal suite-perfect for extended family or mortgage helper. (id:60626)
Sutton Centre Realty
644 Old Tecumseh
Lakeshore, Ontario
Experience timeless European elegance in this custom-built waterfront estate on Old Tecumseh Road, offering 80 feet of private beach and refined living throughout. Completely rebuilt in 2020-2021 with a 4,000 sq ft addition, this exceptional home now offers approximately 7,000 sq ft of finished living space and six-car garages. Featuring 5 bedrooms, 6 full baths, and2 half baths, the home blends old-world charm with modern luxury. The main kitchen boasts an 8-burner stove, side-by-side fridge, two dishwashers, and a full butler's kitchen with its own oven, fridge, and dishwasher. A stunning three-season sunroom with summer kitchen and fireplace opens to the backyard oasis-complete with covered patio, saltwater pool with automatic cover, built-in hot tub with fireplace, and a firepit. Inside, enjoy a great room with wood-beamed ceilings, main floor family room with fireplace, formal dining, den with fireplace, and two laundry rooms with three washer/dryer sets. The primary suite features a fireplace, balcony with lake views, custom closet cabinetry, and a private office with its own fireplace. Upstairs offers a cozy kids' lounge with fireplace, a library with built-ins, and bedrooms with custom storage. The basement is finished with a rec room. office, and full bath. With a full foundation and slab under the sunroom, plus 400 amp service, every inch of this home is designed for beauty, comfort, and lasting quality, A full pre-inspection report ls available. (id:60626)
RE/MAX Preferred Realty Ltd. - 585
280 Woodfield Road
Toronto, Ontario
This property is an excellent investment opportunity! With 20 residential units and one commercial tenant secured until 2026, you've got a great mix of income stability and potential for value appreciation. A 5.35% cap rate offering a great net income and good returns - see attached Property Proforma for the details. Property is self managed (proforma shown with a property management company) for the most part and has a supervisor for maintenance and cleaning.. Mostly month-to-month tenants with three vacant 1-bedroom units which could be leased at market rates currently between $1700-$2300 per month. Also allows for possible renovations to attract a higher rent. The commercial tenant ensures reliable income until December 2026. Popular high demand area due to its walkability, transit access, and vibrant community This area is part of the Greenwood-Coxwell and Leslieville neighbourhoods, known for their vibrant and trendy atmosphere. The area boasts a Walk Score of 93, meaning daily errands can be done on foot. It also has excellent transit options with a Transit Score of 73, making commuting convenient. With a Bike Score of 79, biking is a great way to get around. The neighbourhood is packed with boutique shops, gourmet restaurants, and lively cafes, making it a hotspot for food lovers and shoppers. Residents enjoy easy access to parks and beaches, offering great outdoor spaces for relaxation and recreation. The area has a mix of historic charm and modern conveniences, making it a desirable place to live. Close to many schools in the area providing a mix of academic, technical, and arts-focused programs. (id:60626)
Keller Williams Advantage Realty
280 Woodfield Road
Toronto, Ontario
This property is an excellent investment opportunity! With 20 residential units and one commercial tenant secured until 2026, you've got a great mix of income stability and potential for value appreciation. A 5.35% cap rate offering a great net income and good returns - see attached Property Proforma for the details. Property is self managed (proforma shown with a property management company) for the most part and has a supervisor for maintenance and cleaning.. Mostly month-to-month tenants with three vacant 1-bedroom units which could be leased at market rates currently between $1700-$2300 per month. Also allows for possible renovations to attract a higher rent. The commercial tenant ensures reliable income until December 2026. Popular high demand area due to its walkability, transit access, and vibrant community This area is part of the Greenwood-Coxwell and Leslieville neighbourhoods, known for their vibrant and trendy atmosphere. The area boasts a Walk Score of 93, meaning daily errands can be done on foot. It also has excellent transit options with a Transit Score of 73, making commuting convenient. With a Bike Score of 79, biking is a great way to get around. The neighbourhood is packed with boutique shops, gourmet restaurants, and lively cafes, making it a hotspot for food lovers and shoppers. Residents enjoy easy access to parks and beaches, offering great outdoor spaces for relaxation and recreation. The area has a mix of historic charm and modern conveniences, making it a desirable place to live. Close to many schools in the area providing a mix of academic, technical, and arts-focused programs. (id:60626)
Keller Williams Advantage Realty
1395 Gerrard Street E
Toronto, Ontario
This property is an excellent investment opportunity! With 20 residential units and one commercial tenant secured until 2026, you've got a great mix of income stability and potential for value appreciation. A 5.35% cap rate offering a great net income and good returns - see attached Property Proforma for the details. Property is self managed (proforma shown with a property management company) for the most part and has a supervisor for maintenance and cleaning.. Mostly month-to-month tenants with three vacant 1-bedroom units which could be leased at market rates currently between $1700-$2300 per month. Also allows for possible renovations to attract a higher rent. The commercial tenant ensures reliable income until December 2026. Popular high demand area due to its walkability, transit access, and vibrant community This area is part of the Greenwood-Coxwell and Leslieville neighbourhoods, known for their vibrant and trendy atmosphere. The area boasts a Walk Score of 93, meaning daily errands can be done on foot. It also has excellent transit options with a Transit Score of 73, making commuting convenient. With a Bike Score of 79, biking is a great way to get around. The neighbourhood is packed with boutique shops, gourmet restaurants, and lively cafes, making it a hotspot for food lovers and shoppers. Residents enjoy easy access to parks and beaches, offering great outdoor spaces for relaxation and recreation. The area has a mix of historic charm and modern conveniences, making it a desirable place to live. Close to many schools in the area providing a mix of academic, technical, and arts-focused programs. (id:60626)
Keller Williams Advantage Realty
1395 Gerrard Street E
Toronto, Ontario
This property is an excellent investment opportunity! With 20 residential units and one commercial tenant secured until 2026, you've got a great mix of income stability and potential for value appreciation. A 5.35% cap rate offering a great net income and good returns - see attached Property Proforma for the details. Property is self managed (proforma shown with a property management company) for the most part and has a supervisor for maintenance and cleaning.. Mostly month-to-month tenants with three vacant 1-bedroom units which could be leased at market rates currently between $1700-$2300 per month. Also allows for possible renovations to attract a higher rent. The commercial tenant ensures reliable income until December 2026. Popular high demand area due to its walkability, transit access, and vibrant community This area is part of the Greenwood-Coxwell and Leslieville neighbourhoods, known for their vibrant and trendy atmosphere. The area boasts a Walk Score of 93, meaning daily errands can be done on foot. It also has excellent transit options with a Transit Score of 73, making commuting convenient. With a Bike Score of 79, biking is a great way to get around. The neighbourhood is packed with boutique shops, gourmet restaurants, and lively cafes, making it a hotspot for food lovers and shoppers. Residents enjoy easy access to parks and beaches, offering great outdoor spaces for relaxation and recreation. The area has a mix of historic charm and modern conveniences, making it a desirable place to live. Close to many schools in the area providing a mix of academic, technical, and arts-focused programs. (id:60626)
Keller Williams Advantage Realty
1395 Gerrard Street E
Toronto, Ontario
This property is an excellent investment opportunity! With 20 residential units and one commercial tenant secured until 2026, you've got a great mix of income stability and potential for value appreciation. A 5.35% cap rate offering a great net income and good returns - see attached Property Proforma for the details. Property is self managed (proforma shown with a property management company) for the most part and has a supervisor for maintenance and cleaning.. Mostly month-to-month tenants with three vacant 1-bedroom units which could be leased at market rates currently between $1700-$2300 per month. Also allows for possible renovations to attract a higher rent. The commercial tenant ensures reliable income until December 2026. Popular high demand area due to its walkability, transit access, and vibrant community This area is part of the Greenwood-Coxwell and Leslieville neighbourhoods, known for their vibrant and trendy atmosphere. The area boasts a Walk Score of 93, meaning daily errands can be done on foot. It also has excellent transit options with a Transit Score of 73, making commuting convenient. With a Bike Score of 79, biking is a great way to get around. The neighbourhood is packed with boutique shops, gourmet restaurants, and lively cafes, making it a hotspot for food lovers and shoppers. Residents enjoy easy access to parks and beaches, offering great outdoor spaces for relaxation and recreation. The area has a mix of historic charm and modern conveniences, making it a desirable place to live. Close to many schools in the area providing a mix of academic, technical, and arts-focused programs. (id:60626)
Keller Williams Advantage Realty
7668 Wheater Court
Burnaby, British Columbia
RARE DEVELOPMENT OPERTUNITY!!! PRESTIGIOUS DEER LAKE, SUPER LOCATION. ONE of the largest lot of 27,232 sqft in Burnaby with CITY & Mountain View. Walking distance to Deer Lake, Buckingham Elementary, All Rec Centers and Transit. Newly created R1 Small Scale Multi Unit housing development opportunity on this HUGE 182 x 149 Flat lot. Area under zoning changes. Your housing could include Single family subdivision, Duplex dwellings, Multiplex or possible Rowhouse -City Hall is open for business! Build your Huge Dream Home or Do development for Multi-Units up to 12 Units. Current 4 bedrooms houses built in 2006. Nice layout and beautiful condition!. Must to See! (id:60626)
Multiple Realty Ltd.
462 Silver Birch Drive
Tiny, Ontario
First Time Offered For Sale! Rare Opportunity Set in one of Tiny's most coveted enclaves, 462 Silver Birch Dr is a stunning, brand-new custom-built retreat that offers a an extraordinary waterfront property on the prestigious shoreline of Georgian Bay. This unique residence is a harmonious blend of luxury, privacy, and natural beauty, providing the perfect destination for those who value seclusion while remaining close to the area's best outdoor amenities. As you approach this breathtaking home, you're immediately greeted by grand, 11-foot ceilings, which open to a massive wall of windows that frame panoramic views of your private oasis. The property features a spacious, state-of-the-art 3-car garage, providing ample space for all your vehicles and toys. Inside, the home boasts expansive 9-foot ceilings in both the upper and basement levels, creating a sense of openness and grandeur throughout. Every detail has been thoughtfully designed to offer the ultimate living experience. There Is Just Too Much To List In This Home, No Expense Has Been Sparred. Featuring A Custom High End Chefs Kitchen With Top Of The Line Miele/Wolf Appliances, Custom Hand Cut Hardwood Throughout, Custom Millwork Ensuring Every Inch Of This Home Exudes The Highest Level of Craftmanship. Truly A Masterpiece On The Shores Of Georgian Bay (id:60626)
The Agency
24 Belvedere Drive
Oakville, Ontario
Welcome to 24 Belvedere Drive set on a breathtaking 75 x 226 lot, just steps away from Lake Ontario and Coronation Park. Originally custom built in 2008 and completely remodelled, this timeless residence offers a rare blend of design-forward living, enduring quality, and a truly turnkey lifestyle in one of Oakville's most coveted lakefront communities.Effortless sophistication defines every corner of this Modern Organic Farmhouse Luxe design. Clean lines, natural textures, and black-framed windows contrast beautifully with a soft neutral palette. Custom millwork, wide-plank floors, and interior arches create a sense of calm and flow. The vaulted family room with exposed beams offers warmth, scale, and architectural presence and inviting space that anchors the main level. Just off this central gathering area is a magazine-worthy chefs kitchen featuring premium appliances, a statement island, and custom cabinetry in a soft, neutral palette. A walkout from the kitchen leads to a covered patio with an outdoor gas fireplace and perfect for entertaining or quiet evenings at home.The private backyard is a true retreat: a heated pool, sleek pool house, and a 60' x 30' sports rink with an ice-cooling system ideal for winter skating, celebrating Canadas favourite pastime, hockey transforms in the warmer months into sports court, the ultimate space for basketball, pickleball, or kids play. A convenient side entrance with direct access to a 3-piece bathroom adds thoughtful function for poolside entertaining. Upstairs, the primary suite features a spa-like ensuite, custom walk-in closet, and walkout to a private balcony overlooking the mature, tree-lined lot. Three more bedrooms complete the upper level. The finished lower level offers a home gym, rec room, guest bedroom, steam-equipped bathroom, and walk-up to the backyard.Modern luxury. Truely Timeless design. Lakeside living at its best. (id:60626)
Rock Star Real Estate Inc.
19854 69 Avenue
Langley, British Columbia
Discover this exceptional investment & development land in the heart of Willoughby! This expansive 1+ acre parcel offers immediate potential for subdivision into 7-8 individual lots. Perfect for developers looking to start a project without delay. Includes a charming home featuring a 7 bedrooms and 3 bathrooms, Don't miss out on this rare opportunity to develop prime land in a sought-after area. (id:60626)
RE/MAX Treeland Realty
9690 223 Road
Dawson Creek, British Columbia
51 ACRES - HIGHWAY ACCESS & 16,000sqft Shop PLUS additional outbuildings! The quality and functionality of the main shop cannot be overlooked; The building is Pre-Cast insulated concrete sandwich panel construction w/ heavy gauge steel plates embedded in the concrete floor to accommodate heavy trucks and track equipment, (2) 10 Ton bridge cranes spanning the entire length of the shop, a geo-thermal heat system, 3 Phase power & 4 drive-thru bays (20w by 18h). In addition there is a 2400sqft wash bay, Two over 3000sqft Quonset shops, two 760sqft steel storage buildings, modular office building & a 2,560sqft light steel storage building. The property is split into 4 separate benches; first 11.5 acres where the shops are situated is shale and well graveled grounds and fully fenced. Another approximately 11.5 acres, previously used as a pipe yard & has been stripped of the top soil, levelled, packed, shaled and is graveled. The balance of the Property approx. 28 acres. Contact today! (id:60626)
RE/MAX Dawson Creek Realty
13222 Sharpe Road
Pitt Meadows, British Columbia
RARE FIND! 40 Acres, 2 full size family homes & multiple buildings! HOME 1 #13222 approx . 1995 built 3175 SQ/FT home features Living, Family, Dining, Rec Room, Bedroom & Bath main . Upstairs has 4 bedroom & Loft. HOME 2 #13380 approx. 2010 built 2750 SQ/FT Rancher living with 3 bed, 2 bath, office & laundry room. Loft & powder above garage. OVER 20,000+ SQ/FT BARN/SHOP/COVERED AREAi 9600 SQ/FT (60Xl60) indoor arena, 4500 SQ/FT attached covered area/shop, 2000 SQ/FT (50x40) covered area/barn, 3250 SQ/FT (90X36) double bay bunker, 3960 SQ/FT (110X36) barn w/loft & 4125 SQ/FT (55x75) open covered area. Mountain views, city water, & mins shopping, schools & Golden Ears. Located corner of Old Dewdney Trunk & Sharpe Rd. Planted with Elliot blueberries and leased. Previous Equestrian set up, bring it back to original horse set up or for your business or income . Portable indoor building belongs to tenant, contact for more info. (id:60626)
B.c. Farm & Ranch Realty Corp.
4228 Rockridge Crescent
West Vancouver, British Columbia
Perched on a quiet, prestigious street in West Vancouver´s coveted Rockridge neighbourhood, 4228 Rockridge Crescent offers the perfect harmony of natural beauty, refined design, and functional family living. This 6-bedroom, 4.5 bathroom home spans over 4,500 square ft on a private, over 1.2 ACRES LOT , backing directly onto lush greenbelt for ultimate privacy and serenity. Enjoy expansive ocean views from the main living areas and primary suite, flooding the home with natural light. The upper floor features 4 spacious bedrooms, including a luxurious primary suite with walk-in closet, spa-like ensuite, and peaceful water views. The main level impresses with a grand foyer, elegant formal living and dining rooms, a large home office or den, and a guest bedroom with ensuite-ideal for in-laws or visitors. The bright kitchen and family room overlook the backyard and open onto the expansive patio and garden, creating a seamless indoor-outdoor flow. A generous rec room, full-sized laundry room, and 5 car garage. (id:60626)
Macdonald Realty
30 Thornlea Road
Markham, Ontario
A Breathtaking Custom Luxury Home That Redefines Elegance, Seamlessly Merging Classic Architecture With Contemporary Sophistication. Situated On A Quiet Cul-De-Sac, This Exceptional Residence Sits On A Sprawling 102x165 Ft Lot, Offering A Serene Backyard Retreat In One Of The City's Most Exclusive Neighborhoods, Thornhill. Encompassing Approximately 7,500 Sq. Ft. (w/ Lower Level), Every Aspect Of This Home Has Been Thoughtfully Designed With Unparalleled Craftsmanship And Architectural Excellence. The Grand Foyer Impresses With A Striking 16' Domed Ceiling And Marble Flooring Accented With Versace Marble Inlays, Exuding A Sense Of Timeless Luxury. A Refined Library Complements The Open-Concept Design, Where Soaring 11-Ft Ceilings And Expansive Windows Allow Natural Light To Fill The Space, Enhancing The Sense Of Grandeur And Warmth. The Great Room, Crafted With Impeccable Attention To Detail, Flows Seamlessly Into A Chefs Dream Kitchen, Equipped With Premium Appliances, Custom Cabinetry, A Spacious Walk-In Pantry, A Sunlit Breakfast Area, And A Walkout To An Expansive Terrace, Offering The Perfect Setting For Indoor-Outdoor Living. This Home Features Three Elegant Master Suites, Each Boasting A Spa-Like Ensuite And Walk-In Closet, While The Primary Suite Stands Out With A Lavish 6-Piece Ensuite, A Juliette Balcony, And Stunning Views Of The Private, Nature-Filled Backyard Sanctuary. Designed For Entertainment And Comfort, The Open-Concept Lower Level Features Heated Floors, A Walk-Up Entrance, A Large Recreation Room, A Sleek Wet Bar, A Dance Hall, And A Studio With A Kitchenette. Additionally, A Separate Nannys Suite Or Potential Income Space Includes Its Own Kitchenette And Private Entrance, Adding Versatility And Convenience. A 3-Car Tandem Garage Provides Ample Parking And Storage, While The Professionally Landscaped Backyard, Designed To Resemble A Tranquil Natural Escape, Further Elevates This Estates Unmatched Prestige. A True Masterpiece In Luxury Living. (id:60626)
Property.ca Inc.
3141 Vivian Road
Whitchurch-Stouffville, Ontario
Seldom Find A 8 Year Old Prestigious Custom Built Home Nestled On Premium 30.42 Acre Treed & Wooded Ravine Lot! 2 Acre Private Spectacular Pond At Backyard!! Whole House Brick Wall, Glass Windows Three Layers, Sprayed Thermal Insulation Cotton. Over 10,000 Sqft Living Spaces. First Floor 11 Feet, Basment 10 Feet, 2nd Floor 9 Feet, Garage 12 feet With 4 Windows. Perfect Layout W/Open Concept On Main, Decent & Bright Living; Gorgeous Sun-Filled Family, Master bathroom Electric Floor Heating. 6 Ensuites Bdrm. Chef Inspired Gourmet Kit. W/Top Of Line Appliances, Granite Ctop, Granite Central Island, Breakfast Area W/O To Patio, Walk Out Bsmt With Water Floor Heating. 400 AM Panel, New Water Supply Equipment(July 2023), Water Purifier (Aug.2023), Two Sets Of Air Conditioning And Heating, Remote Control Door. Sprinkler System, BBQ Patio. 3 Min To Hwy404. (id:60626)
Bay Street Group Inc.
2615 Queenswood Dr
Saanich, British Columbia
Tucked away in the sought-after Queenswood neighbourhood, this custom-built home offers a rare blend of luxury, privacy, and natural beauty. Built in 2012 with steel beam construction designed to withstand seismic activity, it combines exceptional style, comfort, and peace of mind. Connected to municipal water, sewer, and natural gas, it’s a true modern retreat. Set on a sun-drenched, fully fenced 1.6-acre estate, the property offers privacy amidst mature landscaping and lush, seasonal gardens. Whether enjoying a quiet morning or hosting gatherings, the setting is magical. Inside, soaring 20-foot ceilings and accordion-style glass doors in the great room invite the outdoors in, leading to a 2,300-square-foot terrace with an indoor/outdoor fireplace—ideal for seamless living. The gourmet kitchen, with a spacious eating bar and walk-in pantry, opens to the formal dining and living areas, all featuring exquisite custom millwork. The main floor primary suite is a private retreat with terrace access and garden views. Each additional bedroom includes an ensuite, ensuring comfort and privacy for family and guests. The Control4 smart home system integrates lighting, media, climate, and security, all easily controlled via your phone. This home is designed for living well—entertain in the custom theatre, challenge friends in the expansive games room with full bar, or focus in the exercise studio. Additional features include a 5-car garage, air conditioning, 400-amp underground electrical service, security system, and space for RV or boat parking. Ideally located near beach access, parks, trails, top-rated schools, and Cadboro Bay Village, this home combines seclusion with convenience. More than a beautiful home, it’s a resilient, smart sanctuary built to stand the test of time. (id:60626)
Fair Realty
2737 Crescent Drive
Surrey, British Columbia
A masterpiece of arts! World first class quality of finishing with great views. Perched over Crescent Beach with outstanding Ocean, Mountain, Sunset & City views. Beautiful Cherry flooring throughout, kitchen is stunning with high end appliances, perfect for entertaining large crowds. Open Great room design with extensive windows capturing the outdoors. Master ensuite is like no other with Infinity bathtub, steam shower, fireplace, sitting area, its own washer/dryer. Billiards room, wet bar, luxury media room, the bright walkout basement. Out door pool, hot tub with extra large sundecks, excellent landscaping, coach house suite for guests or nanny, absolutely private front & back yard. Close to Elgin Secondary. (id:60626)
Exp Realty
Macdonald Realty (Surrey/152)
5790 Adera Street
Vancouver, British Columbia
Large 7222sf classic Georgian mansion on a massive 75.50 X 190.82 (14,406 SF) property with lane access. Rebuilt from the foundation in the 90's with superior quality and workmanship. Features include 3-level hot water radiant heat, Indoor pool/whirlpool & sauna & steam room. Formal principle rms + 1 bdrm w/ensuite bath on the main; 4 bdrm, 3 baths upstairs; Rec rm, 1 guest bdrm, 2 baths in the lower lvl. 3 covered car garages, and park-like garden. Solarium indoor pool in the backyard overlooking the family room. Steps away From MAGEE HIGH SCHOOL, MAPLE GROVE ELEMENTARY. Close to YORK HOUSE, CROFTON, and ST. GEORGE'S PRIVATE SCHOOL, UBC, OAKRIDGE MALL. A lot of potentials: move in, hold or re-develop. Priced below BCAA. (id:60626)
Sutton Group-West Coast Realty
3771 Southridge Avenue
West Vancouver, British Columbia
Gorgeous custom built most contemporary luxury house on a large 14,000 sf property, located in the most desirable community of Bayridge, proud of best community environment and schools catchments. Automatic gated property provides with a 3 level, 6,136 sf grandeur residence, offering open plan living area on main level including gourmet chef's kitchen with oversized island & eating area. Living room and dinning room overlooks an outdoor private oasis with huge swimming pool surrounded by beautifully landscaped private backyard. Upper level you will be astonished with a luxurious primary bedroom with spa like ensuite master bathroom and huge walk-in closet. All other 3 bedrooms are all with private bathrooms. World class school catchment: West Bay Elementary (IB), Rockridge Secondary (IB)!! (id:60626)
RE/MAX Heights Realty
242 Turtlehead Road
Belcarra, British Columbia
UNOBSTRUCTED, 270 DEGREE OCEAN VIEWS FROM THIS SPECTACULAR WATERFRONT RESIDENCE! Set upon the pristine waters of Belcarra Bay & offering over 130 feet of shoreline, this high bank waterfront home offers privacy & tranquility. Quality, custom built home exudes warmth & charm as you gaze out over the Bay to enjoy eagles, heron and incredible sunsets! Main level welcomes you with a spiral staircase, vaulted ceilings & expansive windows allowing sunlight throughout the home. Entertaining Kitchen with ample counter and storage space opens to an amazing view deck! Upstairs the Primary suite is luxurious and boasts a gorgeous ensuite and french doors that open to private balcony and unbelievable inlet view! New high tech lift/elevator delivers you in less than a minute to your deep water dock! (id:60626)
Royal LePage West Real Estate Services
6a Edenbrook Hill
Toronto, Ontario
Welcome to 6A Edenbrook Hill in Lincoln Wood Edenbridge Humber Valley. This impeccably thoughtful stone estate is situated in one of Torontos most coveted enclaves overlooking St Georges Golf & Country Club. A cobble stone circular drive welcomes to the 3-car garage and an exterior that exudes a chateau inspired architectural feel. Inside opens to approx 8600sq ft of living space with soaring ceilings, bright skylights and new hardwood flooring with herringbone design complete with a new glass staircase with floating steps. A sunken family room overlooking the front terrace offers privacy and a cozy feel. Main floor office space with new custom shelves and flooring with large loft space above with panoramic windows. Sun-soaked chefs kitchen with contemporary design combines with the living area complete with a new porcelain feature wall providing spectacular views of the third hole of St Georges Golf Course. 4+1 bedroom & 7-bathroom layout includes a primary bedroom suite on the main floor with a private terrace overlooking the course. The lower level is perfect for entertaining (Canadian open?) with a complete second kitchen, bar area and games room with a walk out to the private rear garden. Gym, sauna with a wine cellar not to be missed! Timeless design in irreplaceable location! (id:60626)
RE/MAX Professionals Inc.


