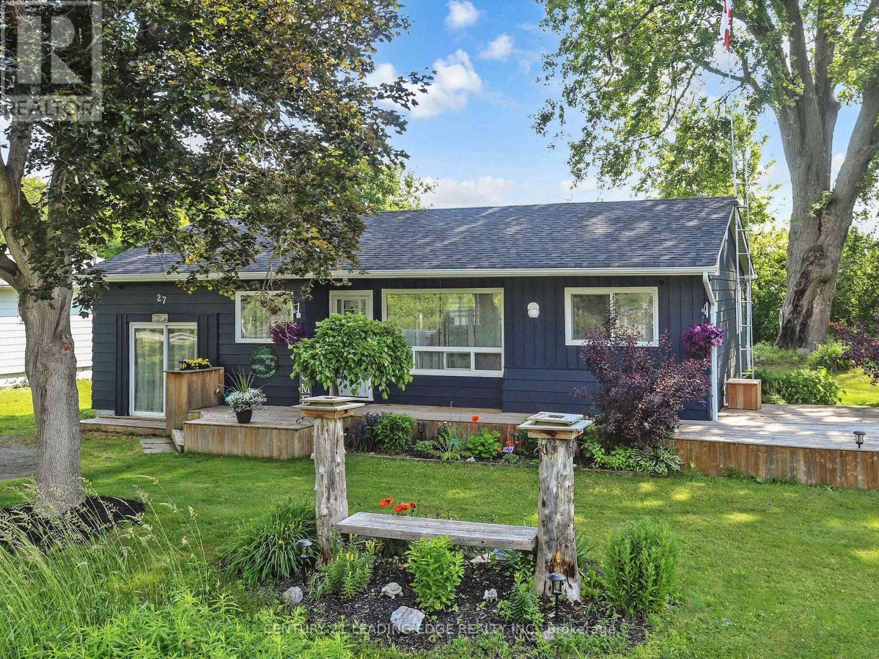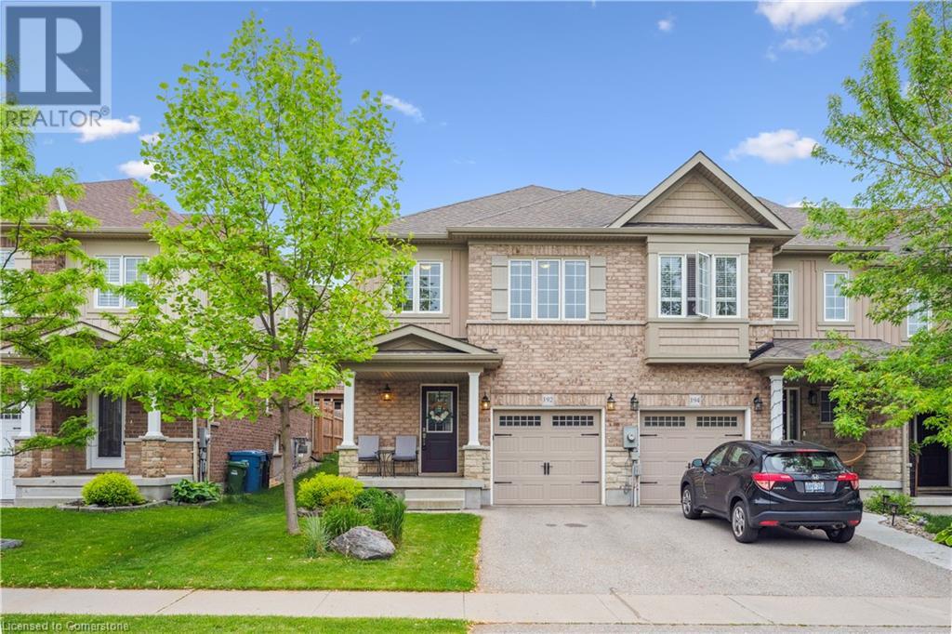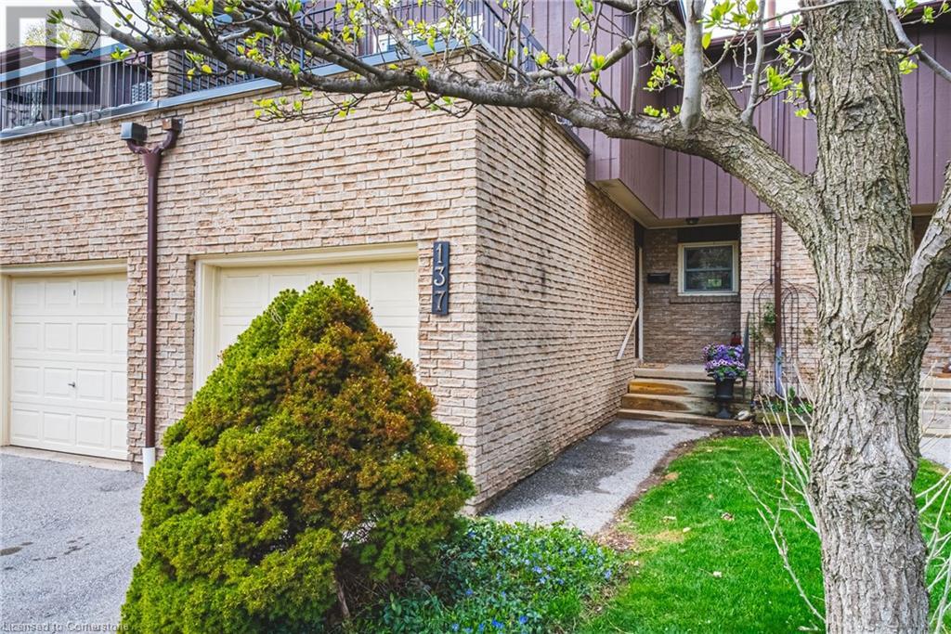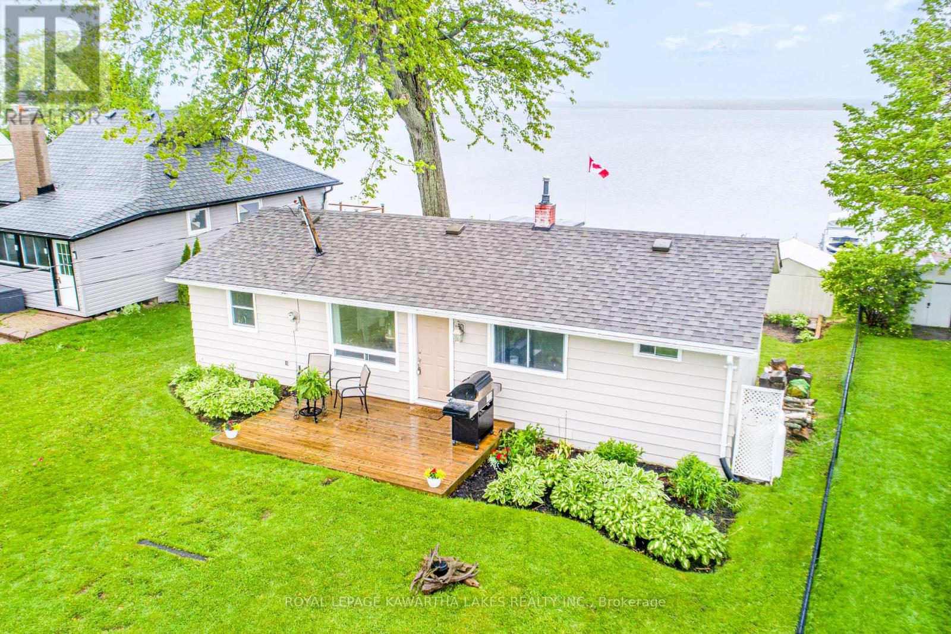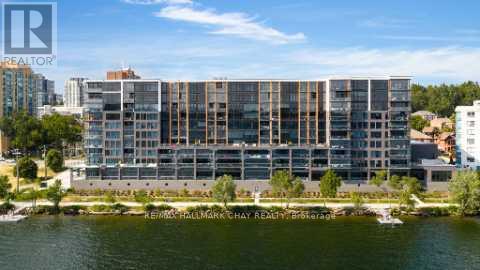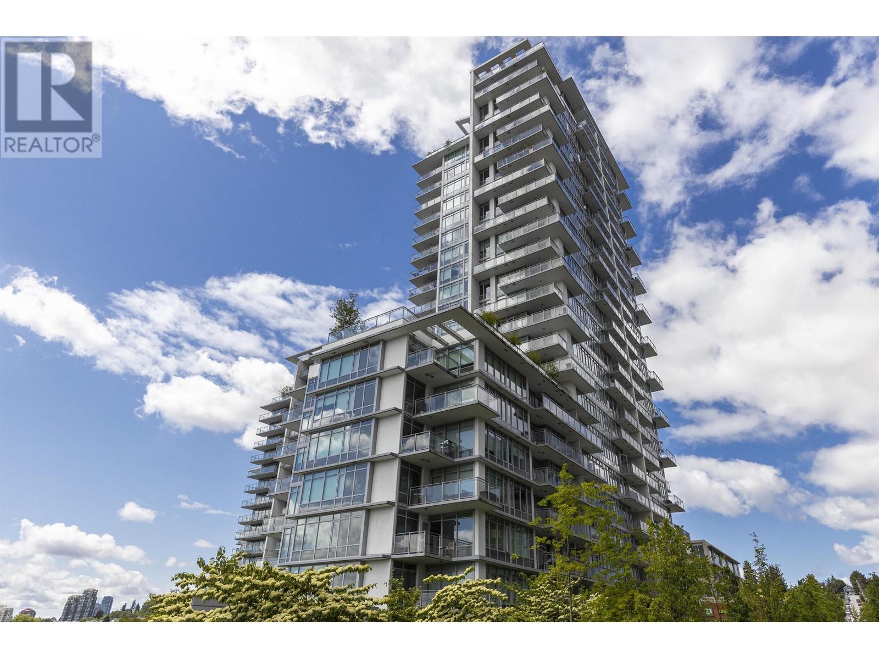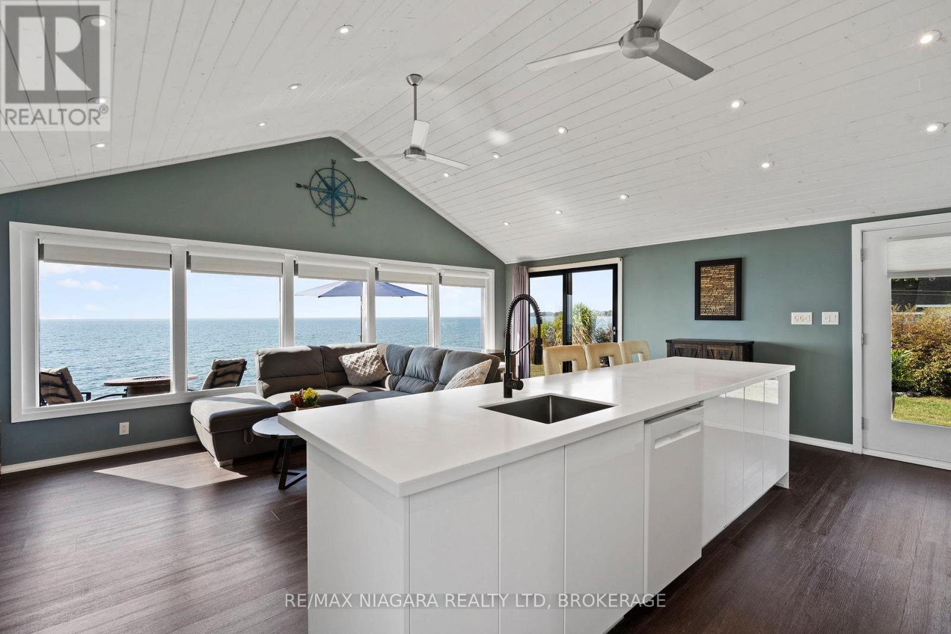27 Isle Vista Drive
Georgina, Ontario
Location, Location. Welcome to 27 Isle Vista Drive, Pefferlaw in the Hamlet of Virginia. Only 30 mins from the 404. This Home has everything you're looking for and has been fully updated over the past few years. Window, Roof, a custom Kitchen with large Island and dishwasher, S/S appliances, LVP flooring through-out. The Family room is over 9 ft. high and features a custom built floor to ceiling Gas Fireplace with built-ins and plank ceiling. Main Bathroom was fully updated in 2024. Primary Bedroom has his and hers double closets, second bedroom also has double closet, There is also a laundry/utility room(200 amp service). Walk out to the large back deck with large flower boxes and a perfect view of your backyard oasis . This large 90 x 134 lot has multiple perrenial flower beds and sits next to a creek which you can get direct access to Lake Simcoe in your canoe, kayak, paddle boat, even a small fishing boat, or just cast a line and a fish from your own piece of paradise. A minimal fee of $100 per year helps to keep the community common areas maintained (not a condo corporation). There are 2 private beaches, 3 parks and marina where you can moor your boat for $150 for the season. (id:60626)
Century 21 Leading Edge Realty Inc.
29 West 21st. Street
Hamilton, Ontario
Located in the desirable Westcliffe neighborhood on Hamilton Mountain, this spacious detached brick bungalow offers exceptional versatility, making it ideal for large or multi-generational families, or savvy investors. The home features 5 bedrooms and 2 bathrooms, with a well-appointed main floor boasting 3 bedrooms, kitchen, living room and a 4-piece bathroom. The recently renovated lower level in-law suite (2017) includes 2 additional bedrooms, a modern kitchen, a bright living room with egress window, and a 3-piece bathroom – perfect for extended family. The home also offers laundry area in the basement and is equipped with updated systems, including a new furnace and asphalt shingles (2024), new plumbing in basement, kitchen and bathroom drains in basement (2017), and a fully inspected 100 amp electrical panel with all new wiring in the basement. Additionally, the main floor and lower level are fitted with interconnected, hard-wired smoke detectors for added safety. Outside, you'll enjoy a large deck, fully fenced backyard, and a charming front porch ideal for enjoying morning tea. With its blend of updated features and spacious layout, this home provides an incredible opportunity to live in a sought-after neighborhood, close to Mohawk College and Hillfield Strathallan School. A perfect choice for those seeking comfort, convenience, and flexibility. (id:60626)
Exp Realty
108 Edgebrook Rise Nw
Calgary, Alberta
Available for quick possession & ready & waiting for a new family to make it their own is this lovely two storey walkout from Cardel Homes, facing South across from the sports fields & baseball diamonds in the highly-desirable community of Edgemont. Offering a total of 4 bedrooms & a host of improvements, this bright & sunny home enjoys beautiful hardwood floors & central air, renovated kitchen with quartz counters, finished walkout with cork floors & wide open views of the surrounding neighbourhood. Drenched in warm natural light, you’ll love the seamless flow of the main floor with its open concept living/dining room & South-facing windows, expansive family room with fireplace & built-in quartz-topped cabinets, dining nook with access onto the backyard balcony & sleek white kitchen – renovated in 2020 – with walk-in pantry, quartz countertops complemented by full ceramic tile backsplash & stainless steel appliances including Bosch dishwasher & LG stove/convection oven. There’s also a large laundry room with white Maytag washer & dryer with plenty of extra space as another pantry, storage or mudroom. The hardwood floors continue upstairs to the 2nd floor & 3 great-sized bedrooms; the primary bedroom has a walk-in closet & renovated ensuite with glass shower, quartz-topped vanity & jetted tub. The family bathroom has also been renovated with quartz counters & oversized glass shower. The walkout level – with cork floors, is finished with a 4th bedroom with 2 closets…1 a walk-in, bathroom with shower & games/rec room with granite-topped wet bar. Additional features & improvements include metal roof, stucco exterior (2014), new front door (2020) & security door (2023), new hot water tank & furnace (2022), roughed-in central vacuum system, large storage shed in the backyard, underground sprinkler system (front yard), landscaping/driveway/walkways (2021), programmable garden lighting & in 2017 the window glass was replaced in the 3 upstairs bedrooms/living room/family ro om/master ensuite/kitchen (2). Prime location within walking distance to bus stops & playgrounds, close to neighbourhood schools & shopping, & with its quick easy access to Shaganappi Trail & Country Hills Blvd, you’re only minutes to major retail centers & hospitals, LRT, University of Calgary & downtown. (id:60626)
Royal LePage Benchmark
192 Summit Ridge Drive
Guelph, Ontario
NO MONTHLY CONDO FEES HERE! Enjoy home ownership in this freehold end unit townhouse very well-maintained throughout. The open-concept kitchen has many upgrades including backsplash, undermount lighting, quartz centre island with pot & pan drawers & garbage drawer, pantry with pull-out drawers, pot lights and pendant light,KitchenAid double oven (gas), LG fridge (6 months), dishwasher and new B/I microwave. The surrounding dining area and living room have gleaming hardwood floors and a custom built in gas fireplace. Upstairs, there are 2 spacious bedrooms with a 4 pc bathroom, loft office/den or play area, laundry room with upper cabinets and storage cabinet and a large primary bedroom with huge walk-in closet and 3 pc ensuite with tiled shower with glass door. The basement is waiting your finishing touches and has a 3 pc R/I. Step outside to the fenced landscaped backyard to the stylish wood deck with black railings perfect for entertaining friends and family. With parks, walking trails, sports fields, schools and shopping close by this is an ideal location! (id:60626)
Keller Williams Home Group Realty
207 Auburn Glen Drive Se
Calgary, Alberta
Welcome to 207 Auburn Glen Drive S.E. — This fully finished 2-storey home nestled on a quiet street with no rear neighbours, in the heart of Auburn Bay, one of Calgary’s premier lake communities offering an exceptional lifestyle for families.With over 3,000 sq ft of air conditioned living space, this home seamlessly blends comfort and functionality in a highly desirable location. As you step inside, you’re welcomed into a meticulously maintained home. The main floor shows off 9-foot ceilings and a spacious, open-concept layout perfect for family living and entertaining. This level features a dedicated flex room/den, a modern kitchen, a generous dining area, a cozy family room with a gas fireplace, a mudroom, walk-through pantry, and a convenient half bath.The heart of the home is the upgraded kitchen, showcasing rich Maple cabinetry, with newer stainless steel appliances, a large island with eating bar, granite countertops, cabinet moldings, pot lighting, and a walk-thru pantry—a truely functional kitchen.The inviting family room is highlighted by a stunning fireplace and large windows that offer views of the serene, private backyard with no rear neighbours.Upstairs, you’ll discover a spacious primary retreat overlooking lush green space. It includes a walk-in closet and a spa-inspired ensuite featuring dual vanities with granite counters, a soaker tub, glass shower, and private water closet. The upper level also offers two additional generously sized bedrooms, a full bath, a convenient laundry room, and a massive bonus room with a south-facing balcony.The fully finished basement adds even more living space, with a large rec room, a generously sized bedroom, and a full 4-piece bathroom—ideal for your family or guests.Step outside to a large deck and a fully fenced backyard that backs onto open green space—a peaceful and private setting , with no rear neighbours, perfect for family time, entertaining, or simply relaxing.Located within walking dista nce to schools, parks, playgrounds, the lake, and all community amenities, and just minutes from the Seton shopping district and South Health Campus, this home offers the perfect blend of luxury and convenience.Please check out the 3-D virtual tour link and schedule your private showing with your favourite Realtor today ! (id:60626)
Exp Realty
2301 Cavendish Drive Unit# 137
Burlington, Ontario
Welcome to this beautifully updated 3-bedroom, 2.5-bath condo townhouse offering approximately 1,450 sq.ft. of stylish living in the highly desirable Cavendish Woods community. Move in ready, this home features modern upgrades and a functional layout perfect for families or professionals. Enjoy cooking in the updated kitchen complete with quartz countertops and ample cabinetry. Durable laminate flooring runs throughout the home, adding a sleek and cohesive look. The bright main floor opens directly to a private patio - ideal for outdoor dining and entertaining. The spacious primary bedroom also offers access to a second private patio, perfect for relaxing with your morning coffee. Additional features include a fully finished basement for extra living space, a 1-car garage with a single car driveway, and convenient condo amenities. The monthly condo fee covers exterior maintenance, Bell cable and internet, and building insurance - offering peace of mind and low maintenance living. This is a fantastic opportunity to own a turnkey home in a well maintained, family friendly community. (id:60626)
Bradbury Estate Realty Inc.
3 21st Avenue S
Cranbrook, British Columbia
This beautifully updated 4-bedroom, 3-bathroom home blends comfort, style, and outdoor living. The main level features three spacious bedrooms, including a primary suite with a walk-in closet and luxurious 3-piece ensuite. A full 4-piece bath with a large soaker tub serves the additional upstairs bedroom. The upgraded kitchen boasts granite countertops, stainless steel appliances, ample counter space, and a spacious dining area. Downstairs, you’ll find a third bedroom, a freshly painted living space, a 3-piece bathroom, and a gorgeous wet bar featuring granite countertops. With its own living area, bathroom, and wet bar, the lower level has fantastic potential for a mother-in-law suite or guest accommodations. An electric fireplace and a stunning river rock feature wall complete the cozy, versatile space. A gas fireplace warms the inviting living room, while the wraparound and sundeck, with a gas hookup, are perfect for outdoor gatherings. Step outside to beautifully landscaped, irrigated gardens with two gazebos, a covered hot tub, and a fire pit with Italian marble. The fully fenced property includes new fencing, two remote-access electric gates, a double attached garage, a covered storage shed, extra paved parking, and underground sprinklers. Recent upgrades include a new roof (2021), hot water tank (2019), and upgraded windows (2020). Plus, enjoy year-round comfort with A/C. This home is move-in ready with tons of flexibility—schedule your private viewing today! (id:60626)
RE/MAX Blue Sky Realty
215 Snug Harbour Road
Kawartha Lakes, Ontario
Enjoy the beauty of lakeside living year-round in this charming 3-bedroom bungalow on the shores of Sturgeon Lake. Inside you'll find a bright kitchen, a cozy living room combined with the dining area with walk out to deck, and a 4-piece bathroom, perfect for relaxed, easy living. Step outside and take in the incredible waterfront lifestyle with your own private dock, boat lift, and dry boathouse, ideal for storing water toys and gear. The property also features a drilled well, offering peace of mind and convenience. Whether you're looking for a year-round home, weekend retreat, or investment, this Sturgeon Lake gem is not to be missed! (id:60626)
Royal LePage Kawartha Lakes Realty Inc.
518 Allen's Side Rd
Sault Ste. Marie, Ontario
Oversized bungalow sitting on over 2 acres of land with a nice rural setting! Brand new build! This sprawling bungalow has fantastic curb appeal and offers over 1860 sqft of main floor space along with a full basement! The attached garage is approx 28x32 with 13.8 foot ceilings and the lot is over 620 feet deep allowing ample space for any buyer to utilize and develop to their needs and wants! Inside you will walk into a very functional layout with large front and side foyers, spacious open concept living space, nice kitchen with island, patio doors off dining space, large living room with vaulted ceilings, 4 bedrooms, nice primary bedroom with walk in closet and ensuite and so much more! Efficient gas forced air heating with central air conditioning, triple pane windows, full unfinished basement with great ceiling height, rough in for third bathroom and ready to be developed into an amazing space. Incredible home on a nice country setting in a great west end location! Immediate occupancy available! Call today. NOTE: OWNER TO COMPLETE BASEMENT INSULATION, AND PLUMBING (id:60626)
Exit Realty True North
810 - 185 Dunlop Street E
Barrie, Ontario
WELCOME to the exquisite Lakhouse condo community in Barrie on the shore of Lake Simcoe's Kempenfelt Bay. This IMPERIAL Floor Plan offers 1 Bedroom + Den (Office, Guest Rm) + 2 full Baths via a spacious 879 sqft open floor plan with tasteful neutral decor and high-end finishes throughout. Open concept floor plan leads you from the welcoming foyer with double closet and multi-purpose den through the comfortable dining space and on to the floor-to-ceiling windows of the living room that overlook Kempenfelt Bay. Designer galley kitchen with built-in stainless steel appliances, modern smooth front cabinetry, quartz counter tops, plenty of functional workspace and storage. Large windows and sliding doors provide incredible flow of natural light. Stunning primary suite is complete with large closet and privacy of spa-like ensuite - sleek dual sink vanity, glass walled shower, plenty of storage. Modern enclosed balcony with Lumon frameless glass open-air system that allows window panes to easily slide & stack - open to enjoy the breeze from the lake, or closed on cooler days creating a quiet protected sunroom. Dual access to balcony via living room and bedroom sliding doors. Pot lights and track lighting allow you to set the interior vibe, whether day or night. Convenience of full guest bath and ensuite laundry. Experience the luxury of lakefront living. This resort-inspired 10 storey condo offers contemporary Nordic-style and design throughout this suite and into the striking common areas. This is a premiere location for exclusive condo life in the waterfront community of Barrie! Enjoy a leisurely stroll on the waterfront boardwalk, or hike on the Simcoe County trails in all seasons. Easy access to key commuter routes - north to cottage country - south to the GTA. Steps to the amenities for a busy lifestyle - services, shopping, fine and casual dining, entertainment offered by downtown Barrie. Welcome to the luxury and convenience of waterfront condo life in Barrie! (id:60626)
RE/MAX Hallmark Chay Realty
710 258 Nelson's Court
New Westminster, British Columbia
Water view corner home at The Columbia. This home sits on the top floor of the extended podium section of the building, giving it the closest proximity to the water and no neighbour above you. 2 bedrooms, 2 full bathrooms and a spacious open concept living/dining room overlooking the Fraser River, mountains and gorgeous sunrises. The Columbia offers extensive amenities including a fitness centre, games room, squash courts, lounge and dog wash. The area is full of conveniences with Skytrain, Save on Foods, Shoppers Drug Mart and many restaurants and services at your doorstep. Well kept, owner occupied home with parking and storage locker included. Open House Saturday June 14th: 2-4pm. (id:60626)
Engel & Volkers Vancouver
10959 Lakeshore Road
Wainfleet, Ontario
Private Lakefront! You wont believe the privacy at this incredible 70 x 250 deep lakefront lot! Enjoy morning coffee from the private deck just off your primary bedroom or spend your evenings relaxing on the expansive deck while discovering first hand why its called Sunset Bay. This beautiful year round home has been fully renovated with modern elegance. The open-concept design with cathedral ceilings and wall to wall south facing windows create a spacious and welcoming feeling. The panoramic views of Lake Erie will leave you feeling at awe every time you look out the windows. The gorgeous 11 ft granite island is the perfect spot to entertain and provides ample cabinetry for storage. The spacious bedroom with vaulted ceilings, patio doors to private side deck, walk-in closet and laundry is the perfect blend of functionality and luxury. The home is completed with a 4 pc bathroom with gorgeous tile work and deep linen closet. Feels secure during the winter weather with the storm shutters. Utilize the insulated Bunkie as a bonus storage space or the perfect space for a guest room. The vaulted ceilings and bright windows make it perfect for those summer time guests. The insulated detached garage also features vaulted ceilings and a wood stove - making it the perfect hangout space or storage for your country toys! You'll also find a massive storage shed - perfect for the snowblower, lawn mower and all your storage needs! The driveway has enough parking space for your boat, side by side, and multiple vehicles. Whether you're looking for a year round home or a lakefront retreat this beautifully renovated cedar home may be the perfect fit for you! (id:60626)
RE/MAX Niagara Realty Ltd

