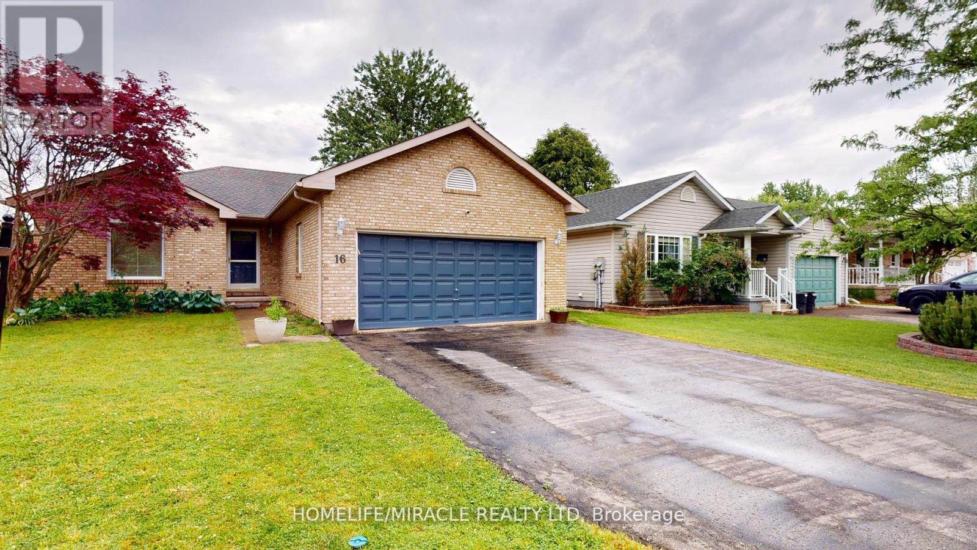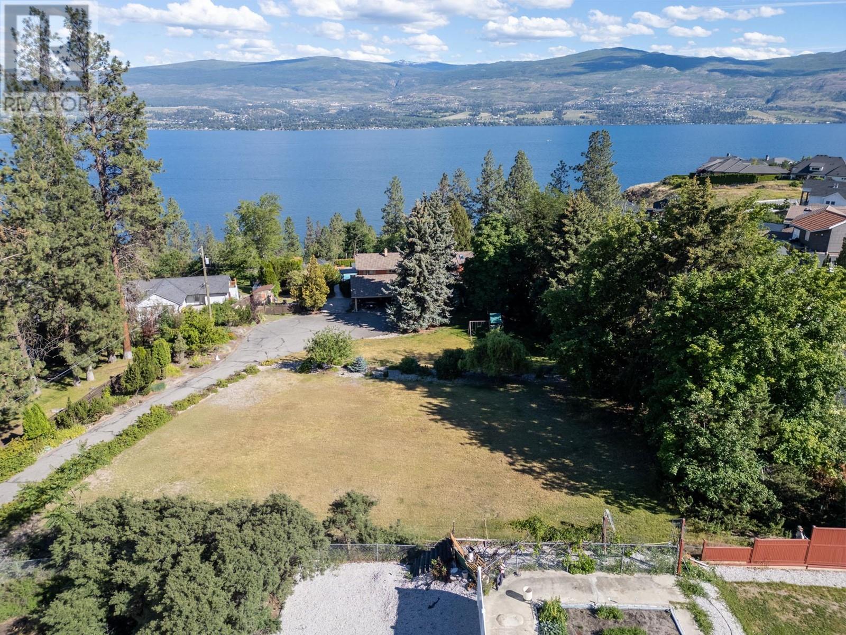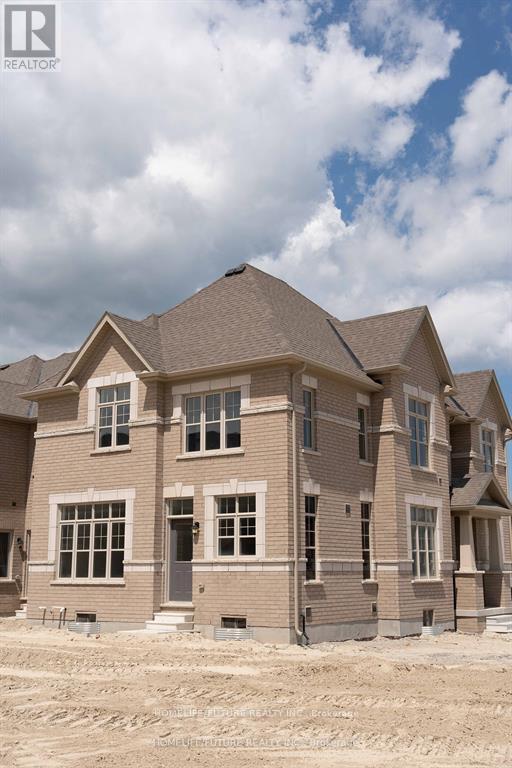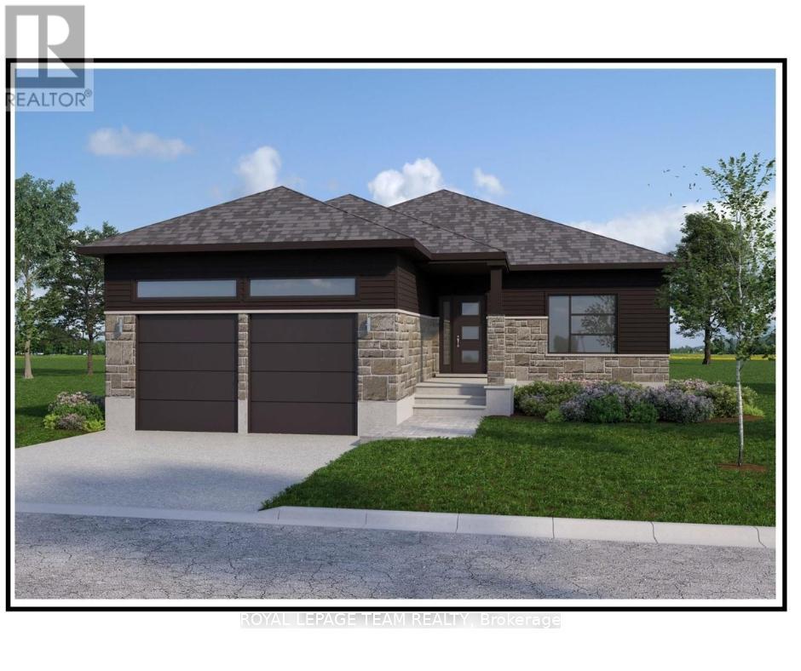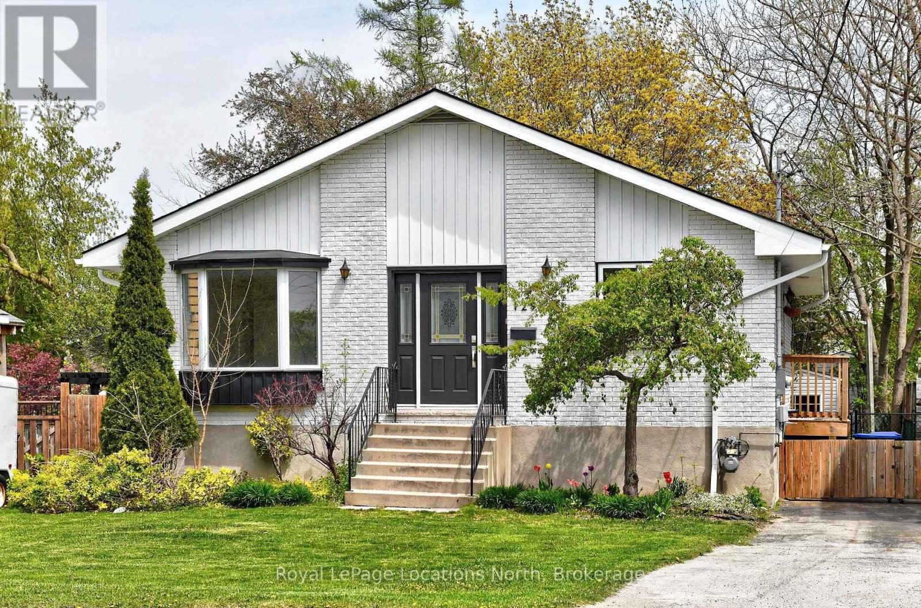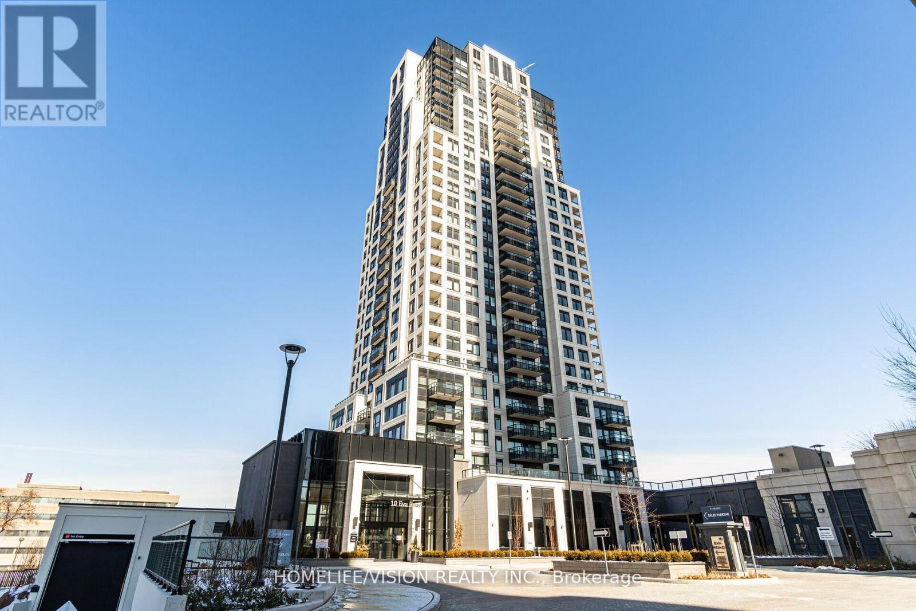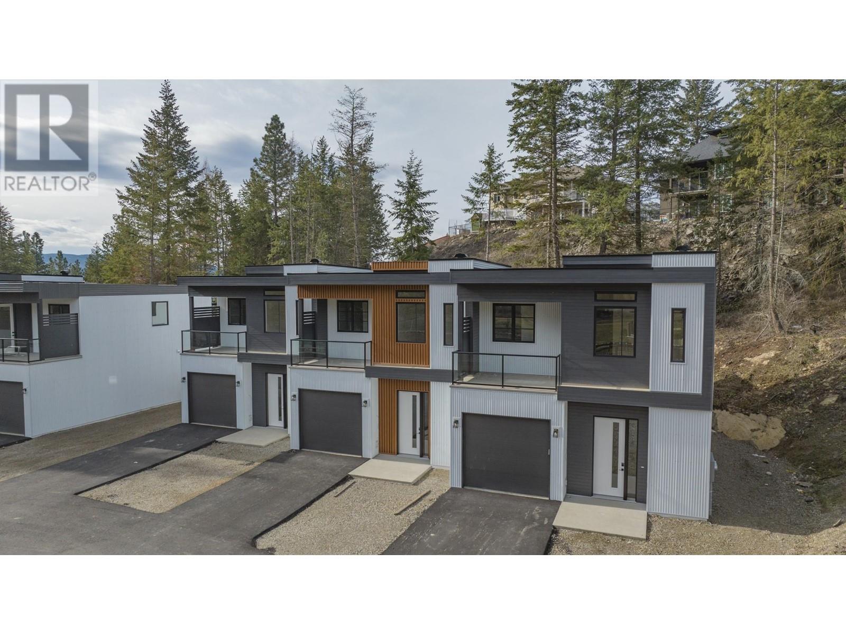16 Goodwillie Drive
Welland, Ontario
This spacious bungalow boasts an amazing main floor Entertainers delight, both in & out doors. Offering an eat-in kitchen with loads of cupboard and counter space, room for a large dining table beside a bay window, walk-out to a deck,in the fully-fenced rear yard that is lined with trumpet vines.Inside off the kitchen through leaded glass french doors is the living room with large bright window and vaulted ceiling. On the main floor are three bedrooms, primary bedroom has a walk-in closet and it's own ensuite 3pc bath. Just off the foyer is the mudroom that is plumbed and wired for laundry, separate entrance to the basement, and also provides access to the two car attached garage that has a side entry door. The lower level contains lots of storage space, laundry, 2 bedrooms, office and a kitchenette, 3pc bathroom, large rec room/den/library, and a cold storage room,perfect for potential in law suite or mortgage helper. Property has 200 amp upgraded electrical panel. (id:60626)
Homelife/miracle Realty Ltd
Proposed Lot 2 3090 Beverly Place
West Kelowna, British Columbia
Create your ideal home on this private 0.37 acre lot Nestled in the highly sought after Lakeview Heights. Deep and spacious, 120’x102’, providing you with the amazing and rare opportunity to build your own dream custom home! The Lot is positioned at the end of a quiet cul de sac in an established neighbourhood surrounded by lush mature trees and lake and mountain views. Enjoy a short walk to Kalamoir Park with easy access to many scenic walking trails. Close proximity to all the amenities West Kelowna has to offer including a variety of shops and restaurants. Award-winning wineries are just around the corner along the Westside wine trail including Mount Boucherie, Quail’s Gate, Volcanic Hills, The Hatch and much more. Design at your own pace with no time limit to build (lot will be fully serviced, sewer/hydro). If you want sprawling space and privacy, this is your opportunity! GST is not applicable. (id:60626)
Coldwell Banker Horizon Realty
77 Federica Crescent
Wasaga Beach, Ontario
Welcome To A Brand New, Never Used Stunning End Unit! This Amazing 3 Brd Unit Is Everything You Asked For And More! This End Unit Is Over 2000 Sf, Which Features 3 Bedrooms And 2.5 Bathrooms. Enjoy The Convenience Of Being Close Away To Wasaga Beach, Amenities, Shopping And Schools. Open Concept Layout With Upgraded Kitchen. Hardwood Floors On Main Floor And Hallway. Primary Bedroom With A Walk In Closet And Deluxe Glass Frame Ensuite. 1.5 Garage With Extra Storage Space Which Has Access To From Inside The Home! Start Enjoying The New Spacious, Modern, And Convenient Lifestyle This Townhome Offers And More! (id:60626)
Homelife/future Realty Inc.
Lt 3 Armstrong Road
Merrickville-Wolford, Ontario
Home to be built** Welcome to your new home just minutes to the historic town of Merrickville. This lot offers a perfect blend of convenience and tranquility surrounded with beautiful trees and landscape, the perfect backdrop for this three bedroom two bathroom modern open concept brand new house. This beautiful and affordable model is called the Maxine This model has High quality finishes throughout, ensuring that every detail of this home speaks to modern elegance and practicality. Built by Moderna homes design, a family operated company renowned for their expertise and attention to detail. Moderna is proud to be a member of the Tarion home warranty program, energy star and the Ontario home builders association, Call for more information. (id:60626)
Royal LePage Team Realty
502 - 35 Finch Avenue E
Toronto, Ontario
Welcome to the Chic Chicago Residence! This beautifully renovated and impeccably maintained 1,058 sq ft corner suite is located in the heart of Yonge & Finch. This bright and spacious 2-bedroom, 2-bathroom unit features engineered hardwood floors throughout, a thoughtfully designed layout with a separate eat-in kitchen, and a generous terrace perfect for relaxing or entertaining. The kitchen is well equipped and flows into a dedicated breakfast area with a bay window and breathtaking views. The primary bedroom offers a walk-in closet and a private ensuite bath. Bonus: the in-suite laundry room is exceptionally large so much so that it doubles as a full pantry! Enjoy the convenience of transit right at your doorstep, with Finch subway station just steps away. This pet-friendly building offers an impressive array of amenities including an outdoor pool, sauna, fully equipped gym, weight room, party/meeting room, guest suites, and visitor parking. This spotless unit shows A+ just move in and enjoy! (id:60626)
Royal LePage Supreme Realty
129 Spruce Street
Collingwood, Ontario
Nestled on a "Tree Street," this delightful home features 3 bedrooms and two beautifully renovated bathrooms. Situated on a large 44 ft by 165 ft lot with a fully fenced backyard and freshly laid sod. Open concept kitchen/living/dining area, new carpeting in the basement. Close to the water and parks, this centrally located property offers convenient access to the area's fantastic amenities, including hiking, biking, golf, skiing, an array of restaurants and more. (id:60626)
Royal LePage Locations North
403 - 10 Eva Road
Toronto, Ontario
Welcome to Evermore at West Village, This Luxury 2 Bedroom 2 Bath Condo Suite In Tridel's Open Living Space And 8 Ft Ceiling With Spacious And Private Balcony. This Suite Comes Fully Equipped With Energy Efficient 5-star Stainless Steel Appliances, In Suite Laundry With Built-in Storage. Parking And Locker Included. (id:60626)
Homelife/vision Realty Inc.
275 Castley Hts
Lake Cowichan, British Columbia
This immaculate, 4 year old, 1687, sqft., 2 bedroom plus den, 2 bathroom, home offering expansive lake, mountain & town views is sure to impress! Beautiful open design main level features a bright, spacious kitchen with stainless appliances, generous dining area & living room with access to the covered deck &....all rooms enjoy views! Also on the main level are the primary bedroom with views, second bedroom & den/office which could be a great nursery. Accessed from this level is the private, low maintenance, fenced back yard that has a nice partially covered, concrete patio area. The lower level has a nice family room (potential bedroom), bathroom, laundry, a huge storage room & access to the double garage which is wired for an EV charger. Other features include durable vinyl plank flooring, heat pump, ERV system, Hunter Douglas blinds & the remainder of the new home warranty. Just minutes from shopping, pubs, the lake, river, boat launch & the endless recreation this area offers! (id:60626)
Sutton Group-West Coast Realty (Dunc)
3314 Chickadee Dr Nw
Edmonton, Alberta
Welcome to the GENESIS II Detached Single family house built by the custom builder Happy Planet Homes located in the vibrant community of STARLING SOUTH. SITTING ON A 28 POCKET LOT, This custom-built 2 Storey home features PLATINUM FINISHES & 4 BEDROOMS and 3 FULL WASHROOMS. Upon entrance you will find a MAIN FLOOR BEDROOM,FULL BATH ON THE MAIN FLOOR , Huge OPEN TO BELOW living room, FIREPLACE FEATURE WALL and a DINING NOOK. Custom-designed Kitchen with BUILT-IN APPLIANCES. Upstairs you'll find a HUGE BONUS ROOM across the living room which opens up the entire space. The MASTER BEDROOM showcases a lavish ensuite comprising a stand-up shower, soaker tub and a huge walk-in closet. Other 2 secondary bedrooms with a common bathroom and laundry room finishes the Upper Floor. **PLEASENOTE** Pictures from different layout, similar spec. (id:60626)
RE/MAX Excellence
108 Jacobson Avenue
St. Catharines, Ontario
Amazingly Renovated Top to Bottom! This Stunning 4 Bedroom, 3 Bath Detached Home Offers 1863 Sq Ft of Bright, Open Living in the Highly Sought-After Glenridge Neighborhood. Minutes to Hwy 406, Walk to PEN Centre, Brock University, Grocery Stores, and All Amenities! Enjoy a Spacious Open-Concept Layout Featuring a Modern Kitchen, Great Room, and Family Room with New Appliances, Modern Blinds and Electrical Fixtures. Primary Bedroom Opens to a Private Deck Overlooking the Backyard. Huge 54.99 x 100 Ft Lot with Beautifully Done Exposed Concrete, Large Front and Back Yards. Ideal for Entertaining. A Must See! (id:60626)
RE/MAX Gold Realty Inc.
1191 Matevic Road
Sparwood, British Columbia
Welcome to 1191 Matevic Road. A rare find with 9.8 picturesque acres of Agricultural Zoned land within the District of Sparwood. Rural living with municipal services within walking distance of Downtown Sparwood. Neighbors are in the distance as the property backs onto Crown Land. Take a short stroll down to the Elk River, enjoy the view of the Elk Valley, or just hang out on your very own 9.8 acres of Elk Valley nature. Take in the mountain air, as you enjoy your very own creek and fishpond. The 2664 square foot furnished home boasts 6 bedrooms and 3 bathrooms. Enjoy the massive living rooms up and down, warm up on a cold morning by the wood burning stove. Updated electrical with a New Technical Safety BC Silver Label. Loads of Storage with 5 sheds, a fabric carport, and tandem axle van which all remain. With 6 bedrooms and rental opportunities that the agricultural zoning allows for, the property can deliver Investors an excellent return on their investment. (id:60626)
Exp Realty (Fernie)
9188 Tronson Road Unit# 6
Vernon, British Columbia
Priced to provide eligible first time home buyers with 100% rebate on GST, and exemptions from Property Transfer Tax! Experience luxury living in this beautifully designed modern townhome- only 6 available! Nestled in the highly desirable community of Adventure Bay with easy access to amenities such as hiking and tennis courts, along with private beach access and boat launch. Each unit comes with a storage container in a secured area, and for a limited time, buyers will receive a top of the line Simolo Customs, street legal electric golf cart included with purchase. This newly built unit is the perfect blend of sophistication, comfort, and convenience- a home designed to impress. Featuring sleek, high-quality finishes and spacious, light-filled rooms throughout the home. The open-concept layout boasts a gourmet kitchen with granite countertops, premium appliances, and stylish cabinetry, perfect for hosting family and friends. Ample storage is provided with a large walk in closet off of the primary bedroom, along with custom cabinet space in each of the accompanying rooms. Both the primary bedroom and backyard patios provide for a great space to relax during the Okanagan summer mornings/evenings. Tour around the community and enjoy the serene lake views in all directions. Take your street legal golf cart down to the private lake access and sandy beach. Boat launch and buoy. This home has it all- its modern and elevated appeal partnered with a location that offers a peaceful retreat from city limits can’t be beat. (id:60626)
Coldwell Banker Executives Realty

