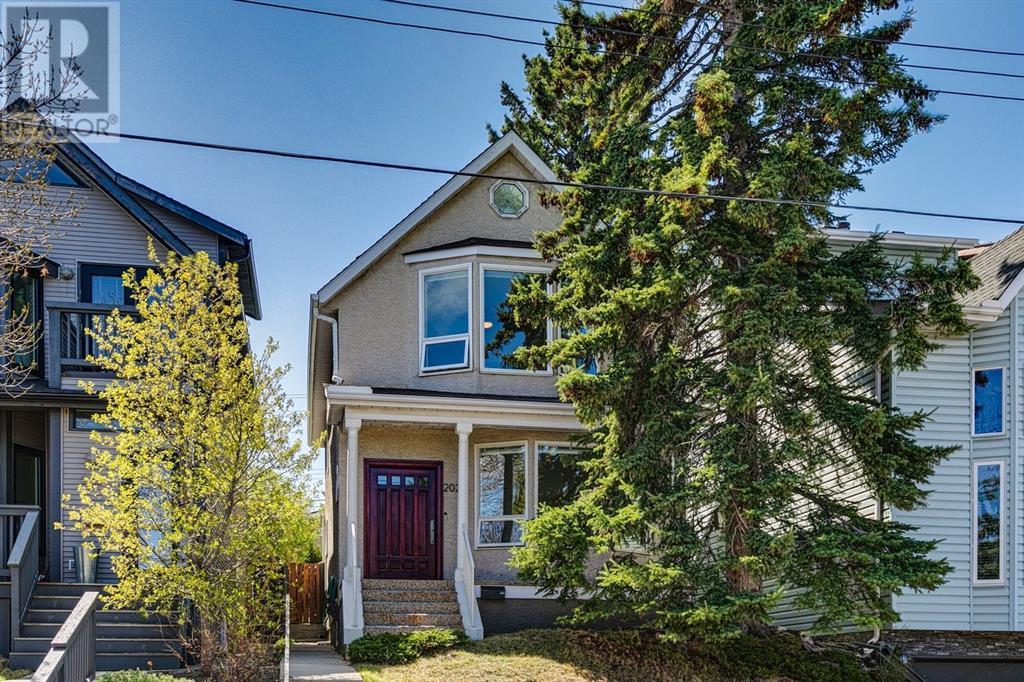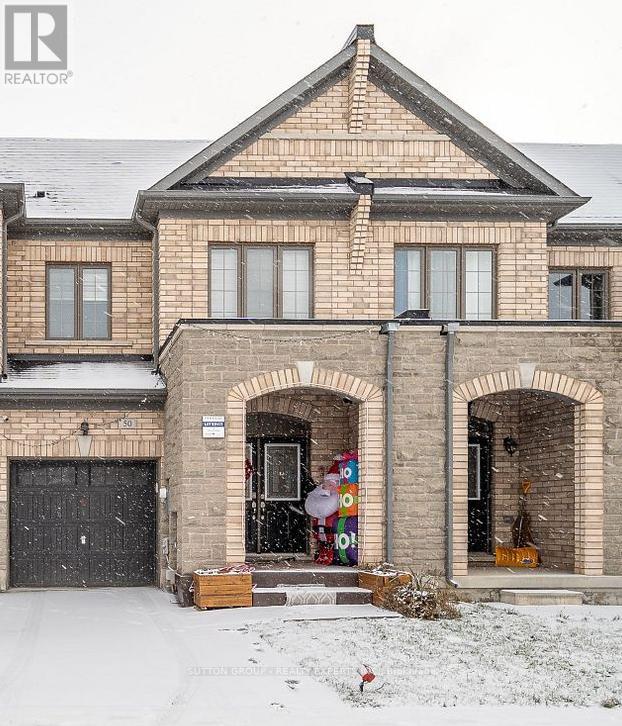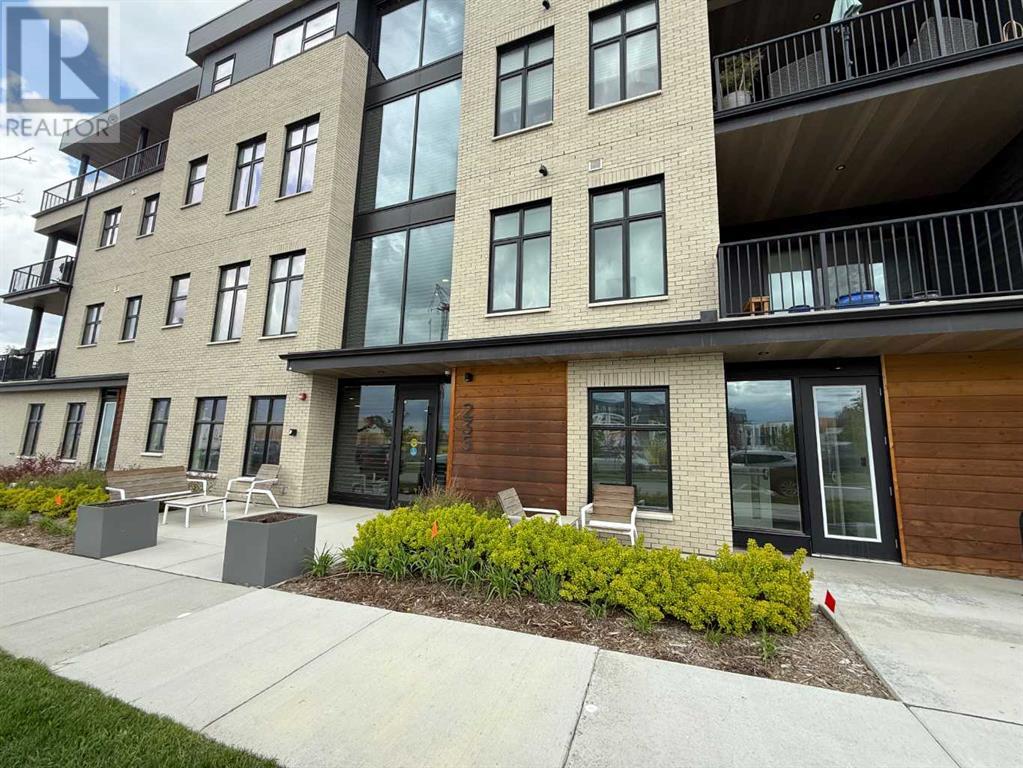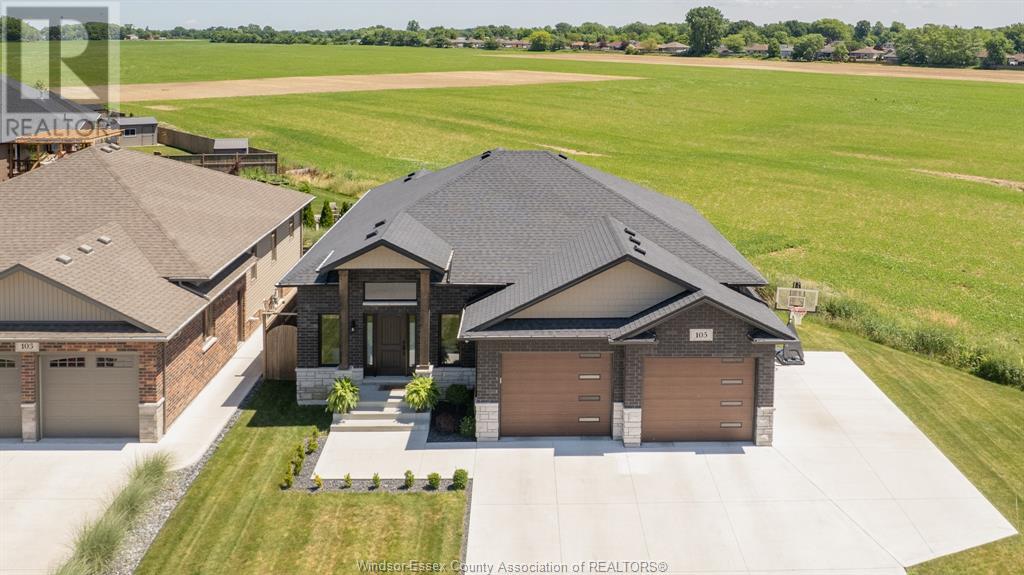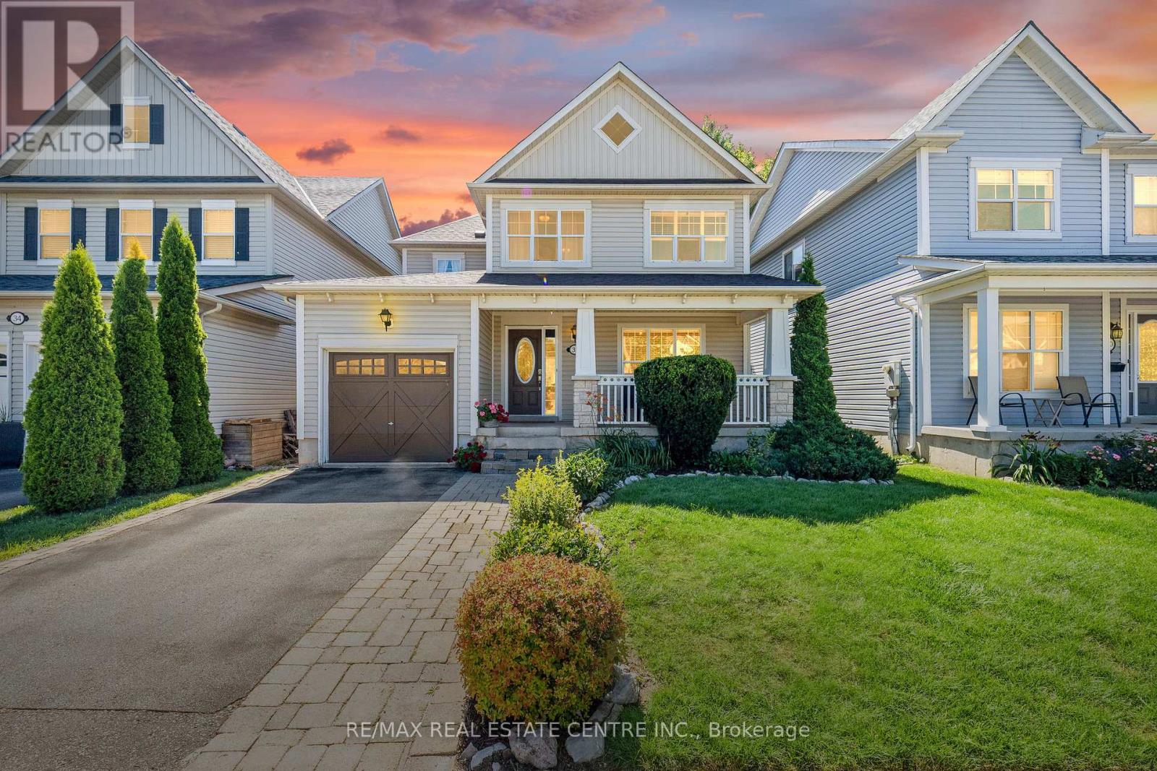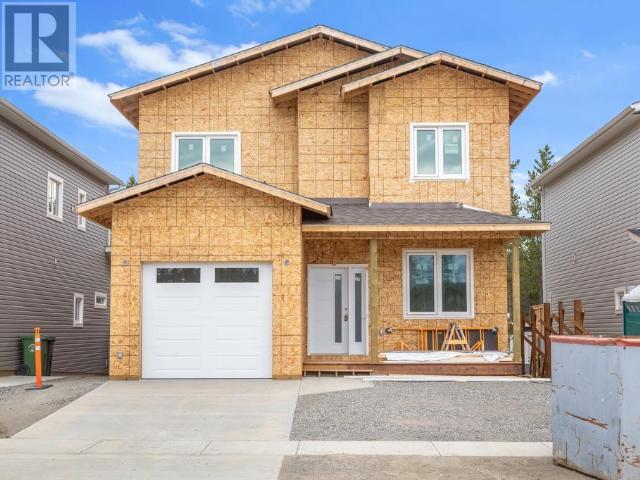2023 21 Avenue Sw
Calgary, Alberta
Charming, Modernized Character Home with Breathtaking Downtown Views in Richmond Knob Hill. Welcome to this beautifully appointed 2+1 bedroom character home in the highly sought-after community of Richmond Knob Hill. Seamlessly blending timeless charm with quality modern upgrades, this exceptional residence offers refined living in one of Calgary’s most desirable neighbourhoods. It is a unique home. From the moment you approach the impressive four-foot-wide custom solid maple front door, it’s clear this home is truly one of a kind. The main level features hardwood floors throughout the expansive living and dining areas, centred around a striking granite-clad gas fireplace—perfect for both entertaining and relaxing evenings. The gourmet kitchen is a chef’s dream, complete with espresso-stained custom cabinetry, “Nero Impala” granite countertops, a premium stainless steel appliance package including a JennAir gas range and brand new Blomberg dishwasher, and a bright breakfast nook. The kitchen opens into an atrium-style sunroom, bathed in natural light from multiple skylights. This inviting space is further enhanced by custom heated tile flooring in the kitchen and atrium. With three full bathrooms— two outfitted with heated tile floors—the home exudes both style and function. The luxurious en-suite is a spa-like retreat featuring a jetted tub, granite countertops, dual sinks, and premium Grohe fixtures. A third-storey loft offers flexible space—ideal as an additional lounge area or extra sleepover space under the stars. The fully finished basement adds even more versatility, perfectly suited for a media room, guest suite, or home gym. Additional highlights include a high-efficiency furnace, electronic air cleaner, upgraded hot water tank, water softener, high end fixtures throughout, and an oversized, heated double garage with new garage door. The private, landscaped terrace is perfect for outdoor entertaining. This outstanding property effortlessly combines characte r, comfort, and quality craftsmanship—all with sweeping views of downtown Calgary. (id:60626)
Century 21 Bamber Realty Ltd.
20 Tessler Crescent
Brampton, Ontario
A Must-See! Beautifully Maintained Freehold Semi-Detached Home in a Prime Location in West Brampton (No Maintenance Fees!). Welcome to this spacious 3+1 bedroom, 3.5 bathroom home nestled on a quiet, family-friendly street in a highly sought-after neighbourhood. Freshly painted throughout, this home offers an open-concept layout perfect for modern living. Enjoy a stylish kitchen featuring smart stainless steel appliances, a backsplash, and ample storage. The bright breakfast/dining area overlooks a large deck and a beautiful backyard ideal for relaxing or entertaining. The generous great room, enhanced with pot lights, is the perfect space for family gatherings. Upstairs, you'll find three well-sized bedrooms with laminate flooring and two full bathrooms, offering comfort and privacy for the whole family. The finished basement includes an additional bedroom or flex space, plus a 3-piece bath, perfect for guests or a home office. Located just minutes from schools, transit, shopping, highways, and all essential amenities, this home offers both convenience and charm. Pride of ownership is evident - don't miss this opportunity! (id:60626)
Royal LePage Signature Realty
50 Adventura Road
Brampton, Ontario
Immaculate 3 Bedroom Freehold Townhouse with stone exteriors, 9Ft Ceiling Double Door Entrance With Amazing Foyer. Bright And Open Concept Kitchen With Large Size Great Room, Kitchen With Breakfast Area, Hardwood Floors On Main & 2nd Floor Hallway matching with Oak Stairs. Lots of Upgrades including walls Art Work & B/I Electric Fireplace. Spacious And Cozy House In Desirable Area Of Brampton, Close To Go Transit, All Amenities. No Carpet in House. (id:60626)
Sutton Group - Realty Experts Inc.
67 Cityspring Bay Ne
Calgary, Alberta
UNBEATABLE DEAL IN CITYSCAPE | PRICED TO SELL | REMOTE OPERATED BLINDS, AIR CONDITIONER, WATER SOFTENER, WATER PURIFIER & ENTIRE FURNITURE INCLUDED. Looking for a stunning dream home in Cityscape? Welcome to 67 Cityspring Bay, walking distance to green space & wetland and few minutes from all the amenities across Country Hills Blvd. 2828.33 Sq. Ft. | 4 Beds | 2.5 Baths | Quiet Cul-De-Sac | Front Porch | Spice Kitchen | Separate Dining/Guest Area | Highest Level of Builder Upgrades in Cityscape | Large Windows | Huge Upstairs Family Room | All Bedrooms with Walk-in-Closets | Air Conditioning | Water Softener | Water Purifier | Remote Operated Blinds | Prime Location and much more. Main floor offers an open concept living with separate guest area at the entrance. This level offers an upgraded vibe with 8 FT. HIGH DOORS crowned by custom headers and a fireplace nicely placed on the ceiling tiled feature wall. The kitchen in this one is certainly a chef’s dream offering an OVERSIZED ISLAND, extra added cabinetry, BUILT-IN APPLIANCES and HERRINGBONE TILED BACKSPLASH. Complementing the main kitchen, you also get the SPICE KITCHEN featuring up to ceiling backsplash, gas range & again extra added cabinetry. The OVERSIZED WINDOWS on this level get tons of natural light. Walking upstairs you will notice the UPGRADED METAL SPINDLE STAIRCASE, leading you to the family room. This upper level encompasses 4 BEDROOMS, EACH WITH ITS OWN WALK-IN CLOSET, 2 full bathrooms, WALK-IN LAUNDRY, and an additional storage closet. Do not miss noticing the custom headers on doors & upgraded baseboards on this level as well. Oversized primary bedroom offers an UPGRADED 4-PIECE ENSUITE FEATURING DOUBLE VANITY, TO THE CEILING MIRROR, STANDING SHOWER WITH EASY TO CLEAN TILE BASE. The other 3 bedrooms are also good sized and placed apart for much needed privacy. The SUNSHINE BASEMENT comes with 2 egress sized windows and provides an opportunity to develop 1109 sq. ft. of unfinished space. Beyond the impeccable interior, the outdoor spaces are equally impressive. Few minutes drive and you have ACCESS TO ALL THE RETAIL AMENITIES ON COUNTRY HILLS BLVD & METIS TRAIL. With lots of bus transit stops nearby, connectivity is a breeze from this location. Not to miss, in addition to existing nearby schools in Skyview & Saddle Ridge, there 3 new proposed school sites close by. CHECK 3D TOUR & book showing today. (id:60626)
RE/MAX Irealty Innovations
202, 235 Lebel Crescent Nw
Calgary, Alberta
Welcome to a lifestyle of sophistication and ease at Capella in University District—where upscale design meets the energy of one of Calgary’s most vibrant, walkable neighborhoods. This two-bedroom plus den, two-bathroom residence offers not just a home, but a way of life—complete with a private attached garage, rare in inner-city living.Step inside and be greeted by a stunning open-concept layout, elevated by soaring 10-foot ceilings and oversized windows that bathe the space in natural light. The heart of the home is the gourmet kitchen, a dream for any home chef. Outfitted with sleek stainless steel appliances, a gas cooktop, quartz countertops, and an expansive island, it’s made for both everyday cooking and effortless entertaining.Tucked away for privacy, the primary retreat is a calming sanctuary. It features a spacious walk-in closet and a luxurious five-piece ensuite, complete with dual vanities, quartz counters, and a deep soaker tub—perfect for unwinding after a long day. The second bedroom offers comfort and flexibility for guests or family, paired with its own elegant four-piece bathroom.Whether you're working from home or need a creative space, the versatile den provides the ideal solution—bright, quiet, and adaptable to your lifestyle needs.Capella’s intimate collection of just eight single-level residences ensures peace, privacy, and exclusivity. Step outside to your own private balcony, where you can sip morning coffee or enjoy summer evenings in the fresh air. The attached garage offers both convenience and security, with space for your vehicle and all your gear—whether that’s skis, bikes, or storage bins.Location is everything, and this one delivers. Just steps from the University of Calgary, Alberta Children’s Hospital, parks, and a host of boutique shops, cafés, and restaurants, this home is at the heart of it all. Plus, with quick access to downtown, Winsport, and the mountains, adventure is always within reach. (id:60626)
Real Estate Professionals Inc.
90 David Street
Hagersville, Ontario
Step into luxury with this stunning open-concept home, built in 2021, where modern elegance meets everyday functionality. Enjoy the seamless flow of the main floor, featuring exquisite hardwood throughout much of the space, creating a warm and inviting atmosphere. The spacious kitchen is a chef’s delight, complete with a large island and breakfast bar, perfect for entertaining guests or enjoying a cozy meal with family. The eat-in kitchen allows for casual dining, while the patio doors allow access to an elevated deck, perfect for a BBQ or an outdoor meal. In addition, the main floor laundry adds a layer of convenience to your daily routine. Venture upstairs to find four generously sized carpeted bedrooms, each with its own ensuite access, providing privacy for everyone. A large den offers the ideal space for relaxation or work, complemented by abundant closet and storage space throughout. The huge unfinished walk-out basement presents an incredible opportunity to craft your dream space—whether it’s a media room, gym, or additional living area; the possibilities are endless! Situated near essential amenities, this remarkable home is just 30 minutes from Hamilton and Brantford and a mere 20 minutes to the picturesque Port Dover. Seize the chance to immerse yourself in a vibrant community while relishing the tranquility of rural living. Don’t let this opportunity pass you by, make this house your forever home today! (id:60626)
Keller Williams Complete Realty
2796 Golf Course Drive
Blind Bay, British Columbia
SPACIOUS PRIVATE LOT – This well-kept 5-bedroom, 3-bathroom rancher with a fully finished basement offers plenty of space for the whole family. The open-concept main floor connects the kitchen, dining, and living areas, making it great for everyday living and entertaining. Features include vaulted ceiling, two gas rock fireplaces, and a covered deck perfect for relaxing in any season. The primary bedroom has a walk-in closet and full ensuite, while two additional bedrooms on the main level and more downstairs provide lots of options for guests, family, or a home office. The fully fenced yard is beautifully landscaped with mature greenery, garden space, and a handy man-cave for hobbies or extra storage. Pride of ownership is evident throughout. Located just minutes from Shuswap Lake Golf Course, pickleball courts, and the beach, this home is ideal for those who love the outdoors. A great opportunity to enjoy space, comfort, and a fantastic lifestyle in a sought-after area. (id:60626)
RE/MAX Shuswap Realty
136 Carringvue Place Nw
Calgary, Alberta
Step into this exceptional TRUMAN former showhome in Carrington, one of Northwest Calgary’s most sought-after communities. This home showcases the builder’s signature quality and attention to detail, offering refined craftsmanship, premium upgrades, and modern elegance throughout. This 3-bedroom, open-concept home is thoughtfully designed to blend comfort with sophistication. At the heart of the main floor is a stunning chef’s kitchen, featuring full-height cabinetry, soft-close doors and drawers, quartz countertops, a premium appliance package, and a walk in pantry with built-in shelving. The kitchen flows into a breathtaking great room, highlighted by soaring two-story ceilings and a striking electric fireplace with a sleek tile surround—ideal for both relaxing evenings and vibrant gatherings. With 9’ ceilings, luxury vinyl plank flooring, a versatile den, a stylish 2-piece powder room, and thoughtfully designed living spaces, the main floor is as practical as it is beautiful. Upstairs, the elegant primary retreat offers a tray ceiling, a spa-inspired 5-piece ensuite, and a spacious walk-in closet. A central bonus room, two additional bedrooms, a modern 4-piece bathroom, and a convenient upper-level laundry area complete the second floor. The unfinished basement comes with a separate side entrance, offering the potential to create a legal suite, home gym, or media space tailored to your needs. Distinctive Feature: As a former showhome, this property is packed with premium upgrades, including professionally installed Gemstone Lights—a permanent, customizable exterior lighting system that enhances curb appeal and adds year-round functionality for holidays, special occasions, or everyday ambiance. Don’t miss your chance to own a showpiece of modern design and innovation in one of Calgary’s premier neighbourhoods. (id:60626)
RE/MAX First
6816 N 97 Highway
Fort St. John, British Columbia
* PREC - Personal Real Estate Corporation. Excellent highway frontage sets the stage for this versatile 3-acre property—ideal for a home-based business or contractor setup. The 2,380 sq ft home was extensively rebuilt in 2007, including a new concrete foundation, 2x6 exterior walls, roof, windows, kitchen, bathrooms, plumbing, and electrical—offering the peace of mind of a modern home with classic charm. It features 3 bedrooms, 2 baths, hardy plank siding, and a spacious wrap-around deck. The fenced and gravelled yard includes a 40x60 shop with two 14’ overhead doors, a 1-pc bathroom, office, and mezzanine. Zoned A2 for added flexibility and future potential. (id:60626)
Century 21 Energy Realty
105 Conservation Boulevard
Kingsville, Ontario
Very impressive & stunning bungalow/ranch home with over 3000 sq feet (apprx) of fully finished space, built in 2020 by the current owner. Offering 3 main floor bedrooms & 2 lower level bedrooms, (one currently being used as a workout room). This incredible home has all the upgrades you would expect, with lots of exterior privacy too! Beautifully tiled & hardwood floors (carpet only on stairs), a large kitchen island with quartz counters, & brass pot filler over the stove. All tastefully done. The Primary bedroom offers an en-suite bath with dbl sinks, walk-in closet (with lock for possessions if needed). Laundry room is on the main floor, as well as another full 4 pc bath. A covered back porch with electrical completed for a hot tub - a serene setting to enjoy your morning coffee right off the kitchen patio doors. Lower level extends the living space including a breakfast bar area, rec room, the additional two bedrooms, & a 3rd full bath; perfect for out-of-town guests & extended family. There’s also an oversized heated garage, and very generous concrete parking pad for 5+ cars, as well as a sprinkler system and 2 hose bibs. The ring camera and security system stays and can be connected to your own network. Not to be missed is the great location across from Kingsville Golf & CC, nearby walking trails, and a children’s playground as well as a doggy park! This home is definitely on your list of must sees! (id:60626)
Royal LePage Binder Real Estate
32 Tanners Drive
Halton Hills, Ontario
Step into this charming 3 bedroom family home that combines modern elegance with cozy comfort in an exceptional location close to parks, shopping, schools and the recreation centre/arena. Perfectly designed for both families and first-time buyers, this stunning home is a true gem that you won't want to miss! The spacious main floor boasts a large separate livingroom, complete with rich hardwood floors overlooking the covered front porch. As you meander down the hall, outfitted with upgraded floor tiles, you are greeted with an open concept spacious family room flowing seamlessly to showcase a large kitchen with pennisula and breakfast bar that's sure to be the heart of your home. With newer appliances and a built-in microwave rangehood combo, this kitchen is not just functional, but a feast for the eyes! Venture upstairs to discover a versatile loft space that can adapt to your lifestyle! Ideally situated in the upper hallway, this area could be utilized as a library, home office or perfect homework station. This level includes a large primary bedroom with 4 piece ensuite, walk in closet & secondary closet, 2 additional bedroom and, a stylish 4-piece bathroom. Picture yourself cuddling up by the familyroom electric fireplace on a chilly evening, creating memories with loved ones in your beautifully designed living space. The designer decor throughout the home adds a touch of rich warmth, making every corner Instagram-worthy! Dont forget about the fully fenced property including mature landscaping and rear yard patio. Plus a single car garage perfect for keeping your vehicle safe and sound! Whether you're downsizing or just starting out, this 3 bedroom family home offers the perfect blend of style, comfort, and versatility. (id:60626)
RE/MAX Real Estate Centre Inc.
161 Rampart Avenue
Whitehorse, Yukon
Welcome to your brand new home backing onto a peaceful greenbelt! This stunning 4-bedroom, 3-bathroom layout spans over 2,300 sq ft and features a bright open-concept main floor with a stylish kitchen, quartz-style counters, and spacious living/dining areas. Upstairs, unwind in the luxurious master suite with a spa-like ensuite, separate soaker tub, walk-in shower, and double vanity. You'll also find three additional bedrooms, a laundry room with storage, and a cozy loft. With a private backyard, quality finishings throughout, and a functional layout, this home is nearly ready to move in! (id:60626)
Yukon's Real Estate Advisers

