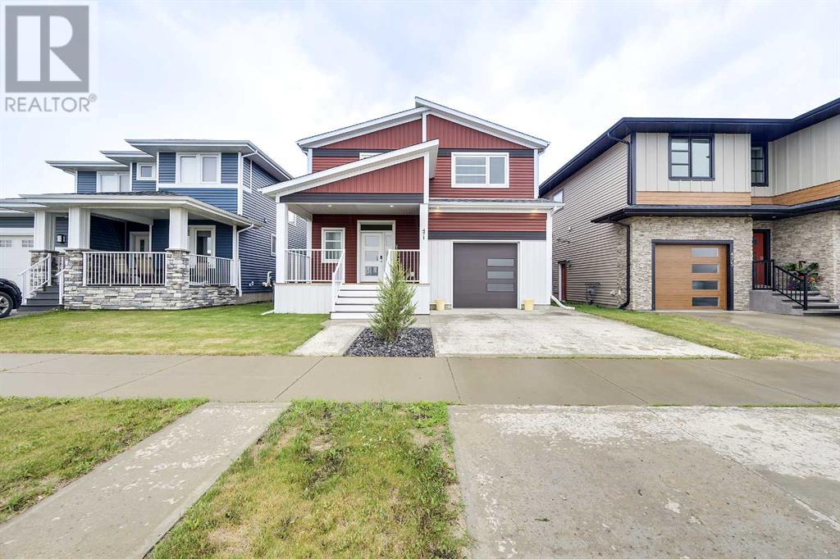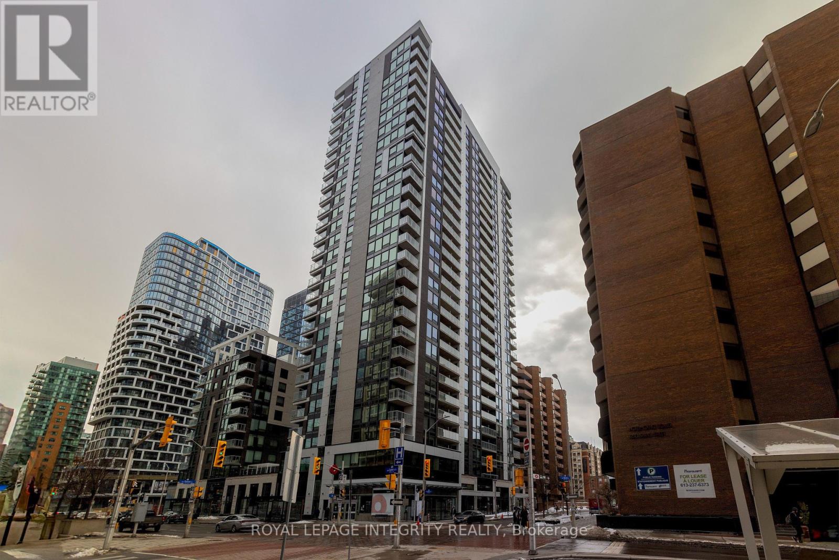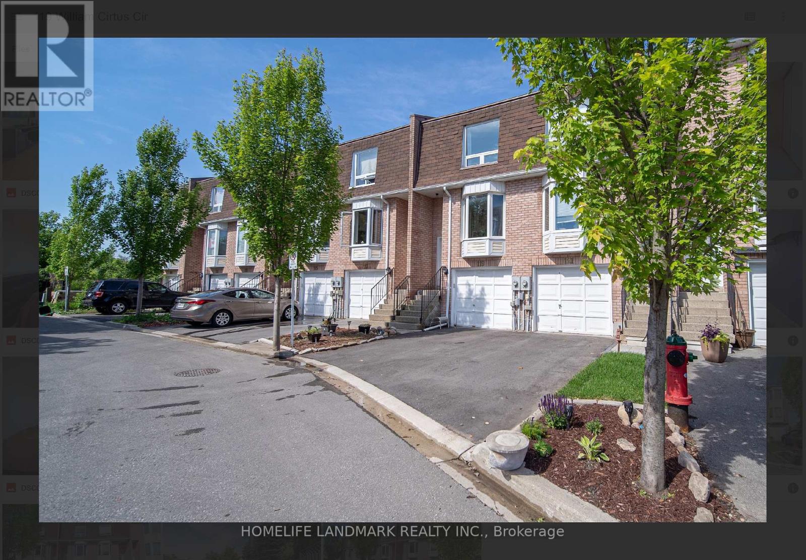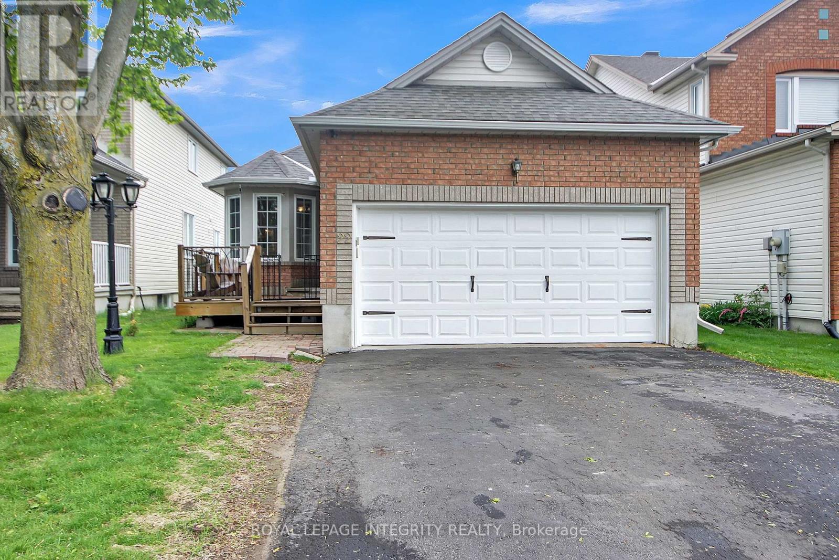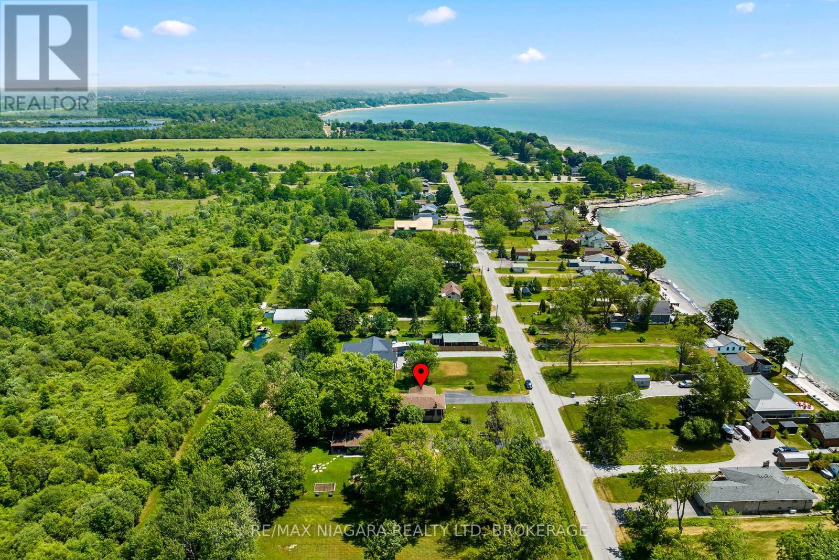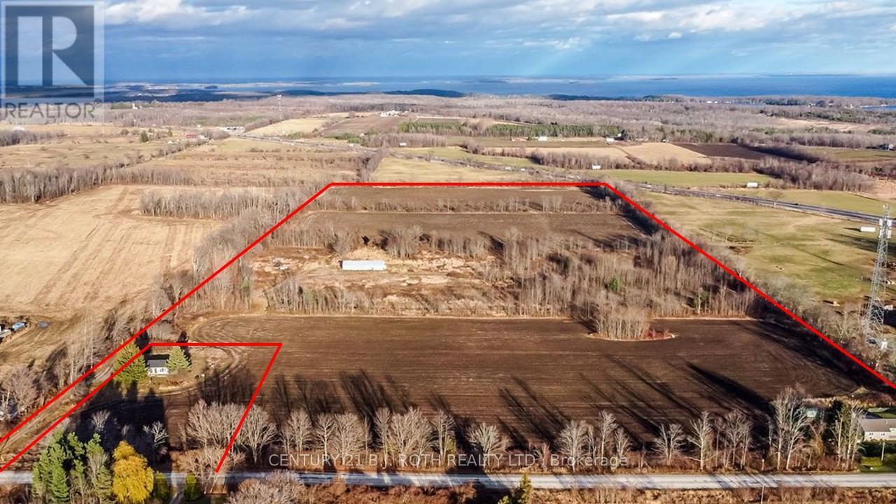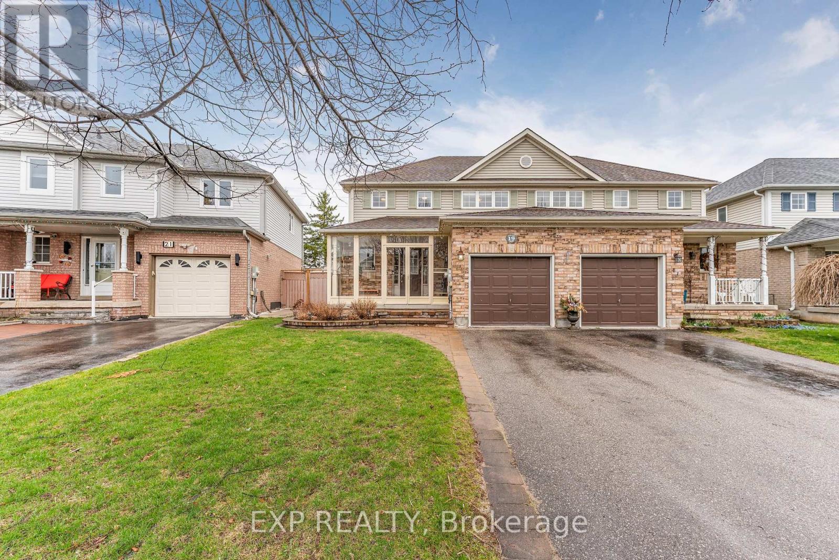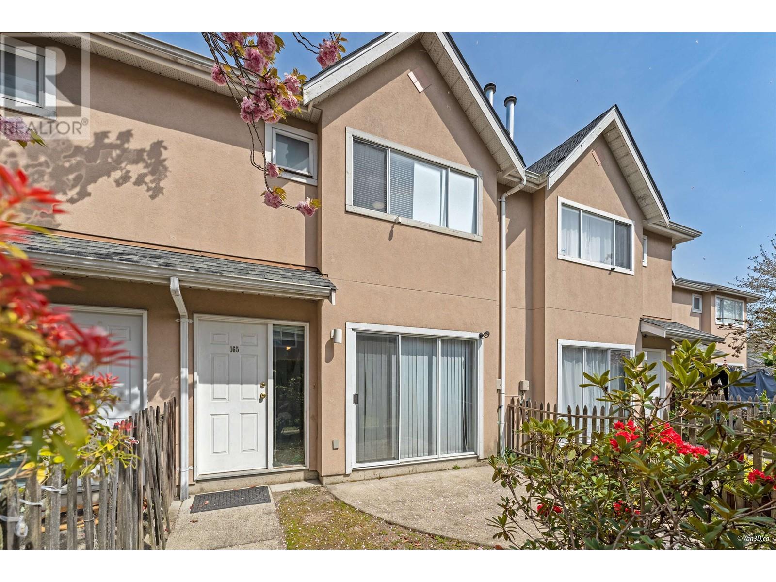38 Seton Parade Se
Calgary, Alberta
***Price adjustment*** Welcome to this beautifully upgraded 3-bedroom, 2.5-bathroom detached home offering 1,861 square feet of thoughtfully designed living space in the vibrant and amenity-rich community of Seton. This home showcases a wide array of builder upgrades and designer finishes throughout, making it truly stand out from the rest. The main floor features luxury vinyl plank flooring, large windows that fill the space with natural light, and an open-concept layout perfect for everyday living and entertaining. The kitchen is a true showstopper with striking blue cabinetry, designer quartz countertops, a gas range, stainless steel appliances, and a large central island with bar seating. Tasteful wallpaper accents in both the kitchen and upper bonus room add a custom touch of style. A convenient powder room completes the main level.Upstairs, you'll find a spacious and versatile bonus room, ideal for a family room, home office, or play space. The upper laundry room offers excellent convenience and includes built-in shelving for added functionality. The primary retreat impresses with a massive walk-in closet and a beautifully upgraded 5-piece ensuite featuring quartz counters, a double vanity, a soaker tub, and a glass-enclosed shower. Two additional bedrooms and a full 4-piece bathroom complete the upper floor.The unfinished basement offers future development potential or ample storage, while the double attached garage adds everyday convenience. Outside, enjoy the fully fenced backyard with a raised deck—perfect for summer evenings and weekend BBQs. Located just minutes from the South Health Campus, the YMCA, Cineplex, schools, shopping, and the future Green Line LRT, this exceptional Seton home blends comfort, convenience, and elevated design. Don’t miss your opportunity—book your showing today!Do not forget to look at the 3D tour and video! (id:60626)
Nineteen 88 Real Estate
471 Townsend Street
Red Deer, Alberta
Welcome to your dream property—a fabulous lifestyle home that effortlessly blends modern comfort with a legal suite! This residence is thoughtfully designed to cater to both family living and smart potential investing.Step into a bright, open main floor that connects the living, dining, and kitchen areas. A generously sized quartz kitchen island serves as the heart of the home, perfect for meal prep, casual dining, and entertaining guests.Upstairs, discover three spacious bedrooms including the master suite complete with a private 5-piece ensuite, ensuring a peaceful retreat at the end of the day. A well-appointed main bathroom complements the additional 2 bedrooms for family and visitors.Above the detached double heated garage, a legal suite awaits—a charming one-bedroom unit featuring its own kitchen and living room. It is currently leased. This independent space offers an ideal opportunity to generate rental income or serve as a perfect setting for a small business.Whether you're looking to expand your investment portfolio or create an older kids separate living arrangement, the possibilities are endless with this well-designed legal suite.Situated in a great neighborhood, you are just steps away from shopping, schools, parks, and recreational facilities. Enjoy the convenience of urban living while residing in a quiet, welcoming area.Don't miss the chance to experience this remarkable and unique property that combines elegance, flexibility, and location advantages. (id:60626)
Royal LePage Network Realty Corp.
2005 - 340 Queen Street
Ottawa, Ontario
Step into this 910 sqft 2-bedroom 2 bathroom with views of the Ottawa River and Gatineau Hills. Upgraded condo offers a bright & open layout living & dining room space with hardwood floors throughout. The open kitchen boasts modern cabinetry, quartz countertop and stainless steel appliances. Primary bedroom with his & hers closets, bright and modern designed ensuite with standing shower, quartz countertop & linen closet. Second bedroom with northern views and another full bathroom complete the unit. The unit also has in-unit stackable laundry, 1 storage unit and 1 underground parking space. The building amenities include, fitness center, pool and rooftop terrace. The lobby has a concierge/security on staff for added security and peace of mind for the residents and its guests. The Lyon LRT station is just under your building! Located in the business district. Walking distance to Parliament Hill. Welcome to the Claridge Moon! (id:60626)
Royal LePage Integrity Realty
57 - 119 William Curtis Circle
Newmarket, Ontario
Incredible Opportunity To Own This Lovely Townhome In Newmarket,3 Bedroom, 2 Bathroom Bright & Spotless Home Has Large And Updated Eat In Kitchen. Open Concept Dining And Living Room With A Walk Out To A Beautiful Garden Patio And Lots Of Perennials That Backs Onto Fields & Trees. just minutes to highway 404, public transit, schools,shopping,and more. (id:60626)
Homelife Landmark Realty Inc.
159 11 Line N
Oro-Medonte, Ontario
52.4 acre farmland & horsebarn less than a minute to Hwy 11 in a very desirable area based on its proximity to Orillia & Barrie! This flat parcel is newly severed from the existing house and ideal for equestrians, farmers or investors to consider especially if they are also interested in the 93.47 acres also for sale on Line 12. (See listing photos for more information on severance details and accessibility to acreage on line 12) Zoned Agricultural Rural & EP. (id:60626)
Century 21 B.j. Roth Realty Ltd.
22 Halkirk Avenue
Ottawa, Ontario
Welcome to 22 Halkirk Avenue, a beautifully maintained bungalow nestled on a quiet, family-friendly street in Kanata. This delightful home offers the perfect blend of comfort, functionality and location, ideal for families, downsizers, or anyone seeking a peaceful suburban lifestyle with city conveniences. Step inside to discover a bright and inviting main floor featuring two spacious bedrooms, including a primary suite complete with his-and-hers closets and a 4-piece ensuite bathroom with a soaker tub and separate shower. A secondary full bathroom is also conveniently located on the main level. The kitchen is a sunny and cheerful space with a cozy breakfast nook surrounded by windows, perfect for enjoying your morning coffee. It includes a gas stove, pantry and ample cabinetry for all your culinary needs. The open-concept living and dining areas are perfect for entertaining, featuring a cozy gas fireplace and direct access to the fully fenced backyard and veranda. Downstairs, the fully finished basement offers exceptional additional living space with a large third bedroom featuring wall-to-wall closets, a spacious office area, a 3-piece bathroom and a generous recreation room that could easily double as a home gym or games room. Ample storage completes the basement, ensuring there's room for everything. The backyard is fully fenced and beautifully landscaped with interlock and green space, ideal for children, pets and outdoor entertaining. The veranda provides a serene spot to relax and enjoy warm summer evenings. The double garage is fully insulated, offering not only secure parking but also a great space for a workshop or hobby area. Located within walking distance to grocery, shopping, restaurants, parks, trails and green space! Quick and easy access to the highway via Terry Fox Dr. This home truly offers it all: comfort, charm, convenience and would be perfect for a family with children or buyers looking to downsize. Book your private showing now! (id:60626)
Royal LePage Integrity Realty
10960 Lakeshore Road
Wainfleet, Ontario
Welcome to 10960 Lakeshore Road a 3-bedroom, 2-bathroom raised bungalow with lake views and endless potential. Perfectly set in a quiet Wainfleet pocket, this home offers a rare chance to create the space youve been dreaming of while enjoying views of Sunset Bay and Lake Erie right from your living and dining room windows.The main level features a functional layout with an updated kitchen, separate dining area, and three light-filled bedrooms, plus a 4-piece bath. Downstairs, the lower level offers oversized windows, a bright family room with a gas fireplace, a 3-piece bathroom, laundry, and utility space along with a bonus room that could serve as a guest bedroom, office, or storage. With its own walkout to the attached garage and backyard, the lower level holds excellent potential for an in-law suite or flexible living space.Outside, the backyard feels like summer itself mature trees, a tire swing, and just the right amount of room to relax, garden, or entertain.Positioned near the Port Colborne Country Club, Reebs Bay Beach, the Quarries, and the Friendship Trail, this property connects you to nature and recreation while offering the opportunity to update and make it truly your own.This is more than a home its a chance to create your vision in a location that will reward it. (id:60626)
RE/MAX Niagara Realty Ltd
44 Dakin Drive
Halifax, Nova Scotia
Welcome to 44 Dakin Drive, a wonderfully updated Ocean Cottage with specular views of the Bedford Basin. This 3-bedroom, 2-bathroom renovated home on ½ acre of land is perfectly located within an easy commute to downtown Halifax. Entering the main level, you will be greeted with a spacious foyer leading into a large living room, featuring an incredible deck perfect for entertaining or relaxing while enjoying the views. Additionally, the main level primary and 4-pc bath are idea for simple living. Completing the main level, you will find the updated kitchen, main level laundry, family room and dining room. On the upper level a second 4-pc bath and 2 guest rooms can be found. The walkout basement is ready for your own updates as well as the garage. Many of the upgrades include, heat pump, kitchen, baths, windows, roof, septic, landscaping and so much more. Your new home waits for you! (id:60626)
Royal LePage Atlantic
637 O'dell Street
Sarnia, Ontario
Welcome home to 637 O’Dell Avenue, a 2 storey family home in the north end of Sarnia. This home has 4 bedrooms, 2.5 bathrooms and a gorgeous backyard space with an in-ground pool. Step inside the spacious foyer, flowing into the living room, dining room and kitchen; accompanied by the family room with access to the backyard, a 2 piece bathroom and convenient main floor laundry. On the second floor you will find 3 spacious bedrooms, and 2 full bathrooms; including one with an ensuite. The basement offers lots of space with the recreation room, large bedroom and storage. Enjoy the well maintained backyard, patio and in-ground pool - the perfect place to spend your summer afternoons. Don’t miss this opportunity! Book your showing today. (id:60626)
Blue Coast Realty Ltd
19 Heritage Court
Barrie, Ontario
Welcome to this meticulously maintained semi-detached home nestled on a quiet court in sought-after Painswick South. This charming 2-bedroom, 3-bathroom residence boasts a bright eat-in kitchen, formal dining room, and a cozy living area adorned with beautiful hardwood floors. Enjoy the 3-season sunroom overlooking a private, fenced backyard perfect for entertaining. The spacious primary suite features a luxurious ensuite with a soaker tub and separate shower. Additional highlights include an enclosed front entry, inside garage access, ample closet space, and a finished lower level complete with a family room (with gas fireplace), office space, and a 3-piece bath with a walk-in shower. Recent updates: shingles (2012), AC (2017), and some newer windows. Conveniently located near the GO Train, shopping, and highways. Flexible closing available seller prefers 30 - 60 days. (id:60626)
Exp Realty
165 2211 No 4 Road
Richmond, British Columbia
Welcome to Oakview Place! This bright and well-maintained south-facing 3-bedroom, 2.5-bathroom townhouse offers the perfect blend of comfort and convenience. Featuring a spacious two-level layout, cozy gas fireplace, in-suite laundry, and a private outdoor area ideal for relaxing or entertaining. Enjoy direct access from your mudroom to two covered parking stalls-perfect for all seasons. Located in the family-friendly Bridgeport neighborhood, you're just minutes from shops, schools, parks, and public transit, skytrain is walkable. The complex offers great amenities including a clubhouse, playground, and garden. Pets and rentals are welcome, making this an excellent opportunity for both homeowners and investors! Some pictures are virtually staged. (id:60626)
Sutton Premier Realty


