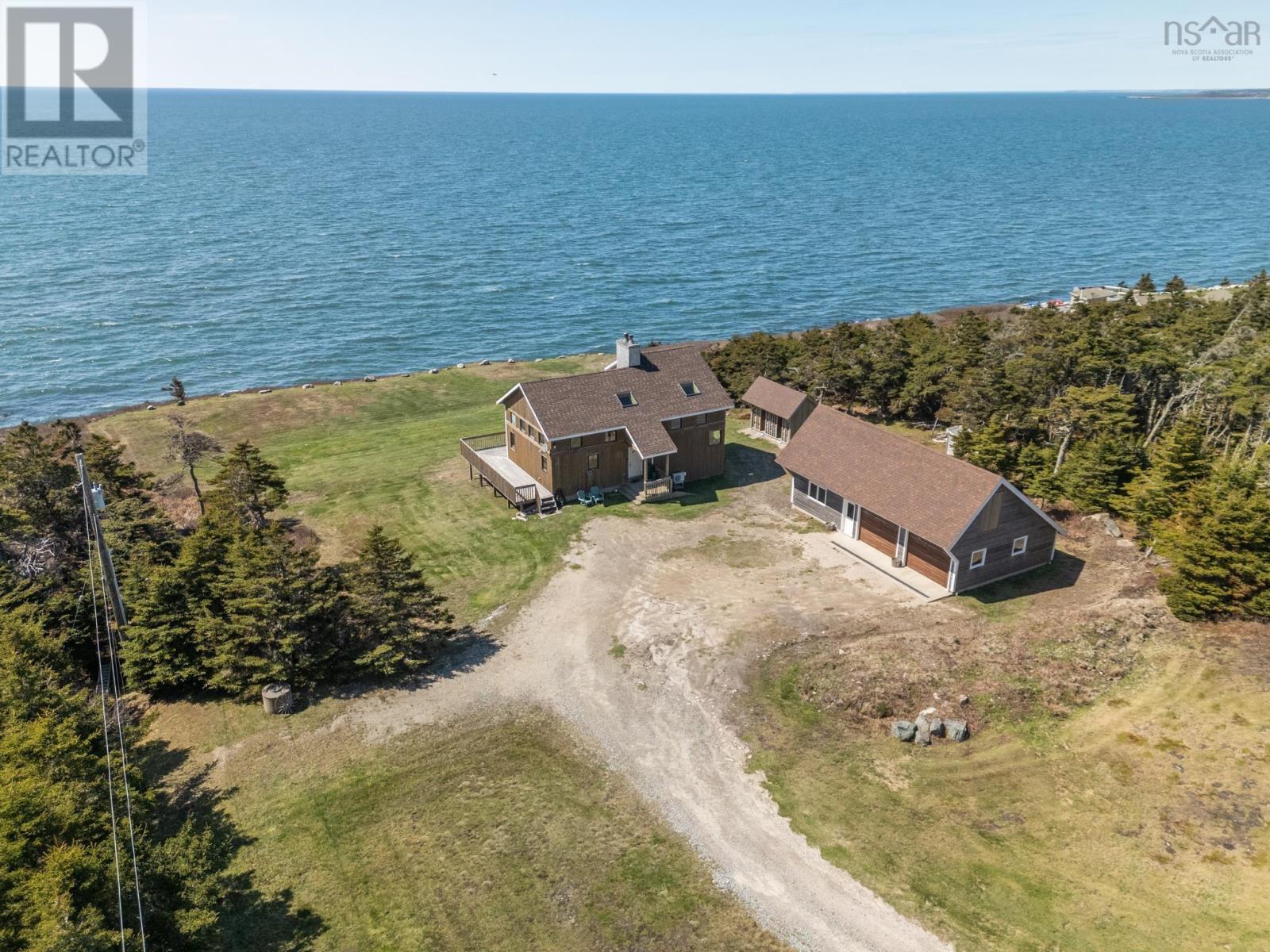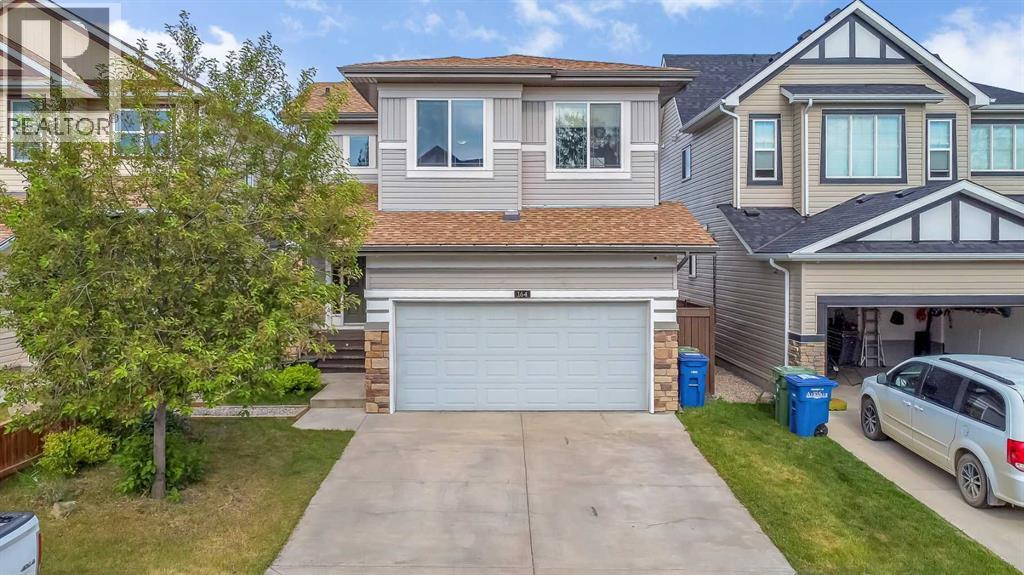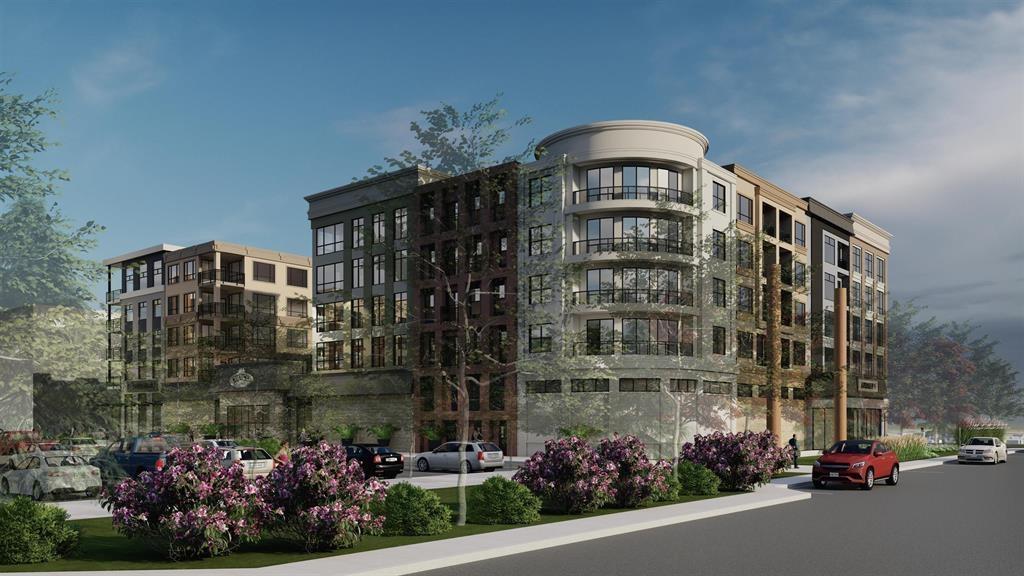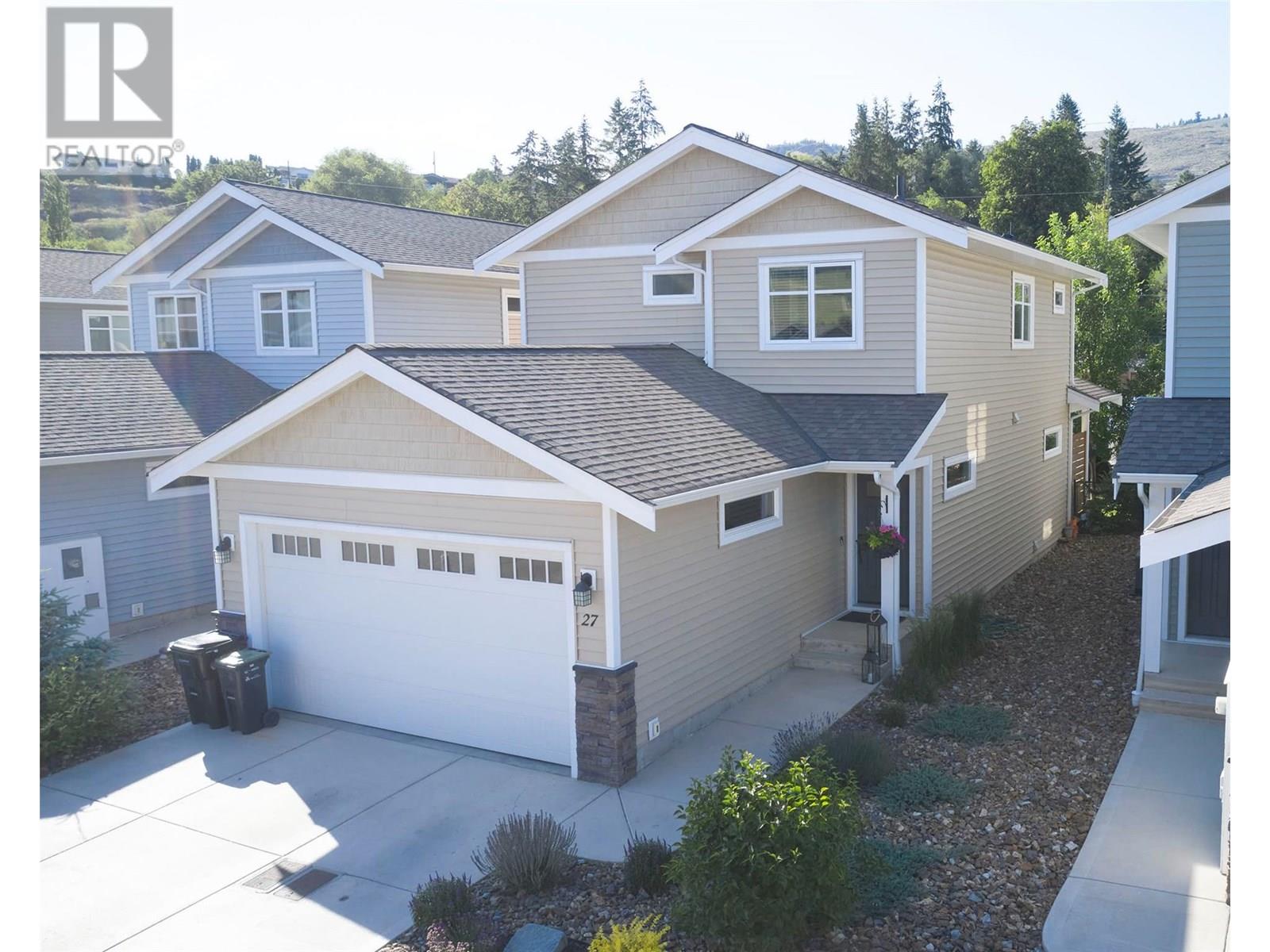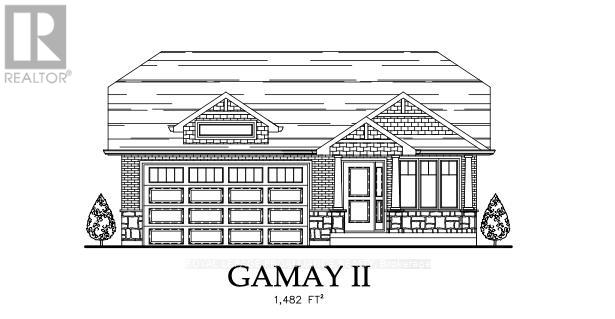22 Dragonfly Place
St. John's, Newfoundland & Labrador
Move in before Christmas! The Boreal was crafted for executive family living to exceed your expectations. This home is filled with natural lighting through the main open concept living spaces. The kitchen is the heart of the home, featuring an eat-in island and a walk-in pantry that can be customized to your cooking style—perfect for entertaining. The main floor also features a larger porch with walk-in closet, bonus sunroom (which can also be used an office or playroom) and attached garage. Upstairs you’ll find the beautiful primary suite with an oversized walk-in closet and a stunning spa-inspired four piece ensuite. As well as two large additional bedrooms, family bathroom, and laundry room. Explore the beautiful Grand Concourse trails of Southlands and enjoy quick access to shopping at Merchant Drive and The Shoppes at Galway. Only 10 minutes to downtown via Pitts Memorial Drive and 15 minutes to the east end via the Outer Ring Road. And for the golfers out there, Glendenning is only 2 minutes away. Any drawings are Artist Concept, actual house may not be exactly as shown. Photos and Virtual Tours are from a previously built model and may have extras not included in this property. HST included in list price to be rebated to vendor on closing. Property taxes are estimated. (id:60626)
Royal LePage Atlantic Homestead
194 Thomas Road
Cape Forchu, Nova Scotia
Tucked nicely away on Cape Forchu in Yarmouth is 194 Thomas Road. This contemporary style multi level home is awaiting a new owner. Well positioned to enjoy sunsets and a bold view of the Gulf of Maine this property has many features. Finished space on all levels including a balcony on the upper level, 2 sided open deck and a basement walk out. Inside an open concept on the main level with the principal bedroom and ensuite. The fireplace is a center piece of the room providing heating and an added level of comfort. Other heating sources include a wood stove, baseboard electric heat, and 2 ductless heat pumps for heating and cooling. The 24 X 42 Carriage House style garage with 2 bays, workshop and additional space on the upper level for storage. All this makes up a very beautiful property that has lots to offer! (id:60626)
The Real Estate Store
164 Reunion Grove Nw
Airdrie, Alberta
Welcome to this stunning family home nestled in one of Airdrie’s most sought-after neighborhoods Reunion—close to schools, parks, shopping centers, and all essential amenities. WALKOUT LOT, FINISHED BASEMENT(ILLEGAL SUITE) BRAND NEW ROOF. This spacious two-story gem offers over 2,100 sq ft of thoughtfully designed living space, featuring a front-attached garage, open-concept layout, and tall ceilings that create an airy, inviting atmosphere. The main floor boasts a generous living area with a cozy gas fireplace, perfect for relaxing or entertaining guests. The chef-inspired kitchen includes elegant countertops, an island with seating, ample storage, and a bright dining area overlooking the backyard. Hardwood floors add a touch of timeless charm throughout the main level. Upstairs, you’ll find a spacious bonus room, two well-sized bedrooms, a full bathroom, and a luxurious primary suite complete with a 5-piece ensuite and a huge walk-in closet—a true retreat for homeowners. The fully finished walk-out basement offers an illegal suite with a separate entrance at the rear, featuring one bedroom, one bathroom, and a kitchen—ideal for extended family or potential rental income. Enjoy summer days in the expansive backyard with access to a deck off the second level, perfect for outdoor relaxation. This is a rare opportunity to own a versatile and beautifully maintained home on a walk-out lot in this desirable community. Don’t miss your chance to call this property home! (id:60626)
Exp Realty
1524 11 Av Nw
Edmonton, Alberta
Step into The Eiffel, a stunning 2,215 sq. ft. home designed for modern living. With 4 bedrooms, 3 bathrooms, spice kitchen and a side entry. This home blends style and versatility effortlessly. The main floor features a flex room, perfect for a home office, playroom, or additional living space. The open-to-above design in the great room creates a bright, airy atmosphere, enhancing the home’s spacious feel. The kitchen flows seamlessly into the dining and living areas, making it ideal for entertaining. The nook is oversized, fit for formal dinner parties, and the living room features an open-to-below ceiling offering a luxurious feel to the entire main floor. The second floor features a gorgeous primary bedroom, with an exceptional ensuite and walk-in closet. Enjoy the grand and spacious look of an open-to-below from the second floor, without sacrificing the essential bonus room. Photos of showhome (id:60626)
Century 21 Leading
197 Balmoral Avenue S
Hamilton, Ontario
First time on the market! This well-maintained 3-bedroom home has been cherished by the same family for over 70 years. A short walk to beautiful Gage Park and the vibrant shops and eateries of Ottawa Street, this property is located in the family-friendly neighbourhood with a true sense of community. The kitchen and bathroom have both been tastefully updated, blending modern touches with timeless charm. A bright and spacious family room at the back of the home offers extra living space, filled with natural light and views of the private backyard- perfect for relaxing or entertaining. The basement features high ceilings and awaits your personal touches. With no rental items and pride of ownership throughout, this is a rare opportunity to own a truly special home in one of Hamilton's most beloved neighborhoods. (id:60626)
RE/MAX Escarpment Realty Inc.
197 Balmoral Avenue S
Hamilton, Ontario
First time on the market! This well-maintained 3-bedroom home has been cherished by the same family for over 70 years. A short walk to beautiful Gage Park and the vibrant shops and eateries of Ottawa Street, this property is located in the family-friendly neighbourhood with a true sense of community. The kitchen and bathroom have both been tastefully updated, blending modern touches with timeless charm. A bright and spacious family room at the back of the home offers extra living space, filled with natural light and views of the private backyard- perfect for relaxing or entertaining. The basement features high ceilings and awaits your personal touches. With no rental items and pride of ownership throughout, this is a rare opportunity to own a truly special home in one of Hamilton's most beloved neighborhoods. (id:60626)
RE/MAX Escarpment Realty Inc.
111 Edgebyne Crescent Nw
Calgary, Alberta
Welcome to your new family home that’s a 4 MIN WALK TO RAVINE PATHS/PLAYGROUND, nestled on a QUIET STREET, ready your growing family! This ORIGINAL OWNER home is in IMMACULATE CONDITION and really highlights the pride of ownership. Imagine coming home and appreciating the CURB APPEAL of the stucco exterior, more durable than many other siding options which provides extra peace of mind during hail season (fingers crossed). You’re entertaining guests tonight, so the extra 2 parking on the driveway (4 total including garage) and extra street parking on your CORNER LOT ensures your guests all get VIP parking. You feel the expansive openness when you step into your VAULTED CEILING entrance that spans the front living room, private dining, and kitchen. You feel lucky that many of the interior updates are already completed that makes this home MOVE-IN-READY: Carpets, interior paint, new baseboards (2017), and a newer HIGH EFFICIENCY FURNACE (2019). Putting the groceries away from your trip to Superstore (4 mins) and takeout from several restaurants (4 mins), you see that your partner already has the BBQ on the COMPOSITE DECK (also low maintenance and durable), and since you are both busy professionals, you are grateful for LOWER MAINTENANCE YARD. Going upstairs to put your stuff down, you enter your primary suite w/ FULL ENSUITE which is more rare in this era of home. 2 more larger bedrooms and full bath finish the top level, which continues to be great for your larger family. The first guests arrive and you invite them down to the third level living room to hang out and catch up since they are from out of town. You show them their guest bedroom and their own full bathroom so they can keep comfortable. Another out of town guest is arriving soon, and you will show them down the basement 4th level, where they have their own rec room space, bedroom, their own full bathroom, WET BAR, and private WALKOUT ENTRANCE. Based on this great layout, each family won’t need to share bath rooms! As your family grows in this home for the long-term, you feel comforted that K-12 schools (2-8 mins) and even UNIVERSITY OF CALGARY (10 mins) are all so convenient. You’re going to suggest a nice stroll on this hot summer evening after dinner at NOSE HILL PARK (4 mins) where you and your guests can enjoy the beautiful sunset, while children and pets can get the last bit of energy spent. On Monday, you can sleep in a bit more, since your commute is quite simple to DOWNTOWN (19 mins) or anywhere else you need to go with easy access to Crowchild Tr, Shaganappi Tr, and John Laurier Blvd. Make this dream your reality today, come see this home that’s ready for you! (id:60626)
Real Broker
404 46187 Thomas Road, Sardis East Vedder
Chilliwack, British Columbia
A forward-thinking master planned community is here in Sardis. Welcome to Andmar 2, a modern blueprint of sustainable, and connected buildings to live your best life. Exceeding current energy-based building standards, these beautifully finished studio, one and two-bed condos will be meticulously crafted to elevate every aspect of your day-to-day living. Retail tenants will include Nature's Fare Organic Market, restaurants, bistros, cafes, and professional services. From pedestrian-friendly streets to sustainably focused stores and local businesses, Andmar is a place where life unfolds in harmony with nature. Andmar One's interior design styles correspond with each exterior facade. Select units feature balconies or solarium decks. Sales promotions available now, www.liveatandmar.com * PREC - Personal Real Estate Corporation (id:60626)
Advantage Property Management
305 46185 Thomas Road, Sardis East Vedder
Chilliwack, British Columbia
A forward-thinking master planned community is here in Sardis. Welcome to Andmar 1, a modern blueprint of sustainable, and connected buildings to live your best life. Exceeding current energy-based building standards, these beautifully finished studio, one and two-bed condos will be meticulously crafted to elevate every aspect of your day-to-day living. Retail tenants will include Nature's Fare Organic Market, restaurants, bistros, cafes, and professional services. From pedestrian-friendly streets to sustainably focused stores and local businesses, Andmar is a place where life unfolds in harmony with nature. Andmar One's interior design styles correspond with each exterior facade. Select units feature balconies or solarium decks. Sales promotions available now. * PREC - Personal Real Estate Corporation (id:60626)
Advantage Property Management
6635 Tronson Road Unit# 27
Vernon, British Columbia
Beach Walk Villas is located in the heart of the Okanagan Landing area, and true to its name, the beach is just a short walk away. This unique, fully detached two-story, almost 1700 sq ft three-bedroom home boasts pride of ownership. With upgraded appliances, quartz countertops throughout, and a modern, bright feel, you will be impressed. On the main floor, the kitchen, dining room, and living room are open, with patio doors leading to the private back patio and a natural gas barbecue connection, making this area perfect for entertaining. Continuing on the main level, there is a powder room, mudroom, and a two-car garage for easy access when unloading your groceries and for daily living. Upstairs is well laid out with a nice-sized laundry room, two bedrooms, and the primary suite, which includes a lovely built-in electric fireplace and TV, a walk-in closet, and a luxuriously finished en suite with a double sink vanity and large tile shower. The backyard is fully fenced for your beloved pets, and within the strata complex, there is a playground and shared green space for kids to play. This home still has 5 years of New Home Warranty left, so if you are looking for an easy-living Okanagan property to just move in and start enjoying, this is it! (id:60626)
Royal LePage Downtown Realty
127 Amber Street
Waterford, Ontario
Get ready to fall in love with The AMBROSE-LEFT, a stunning new semi-detached 2-storey home with an attached double-car garage in the beautiful Villages of Waterford! Offering 1799 sqft of modern living space, this home is perfect for families seeking comfort & style. The home welcomes you with a covered front porch leading to a spacious foyer that opens to an open concept kitchen, dining nook & great room. The kitchen features custom cabinetry with pot & pan drawers, pull-out garbage & recycle bins, soft-close drawers & doors, quartz countertops, a breakfast bar island & a pantry. Luxury vinyl plank flooring is featured throughout the main floor, upper-level bathrooms & the upstairs laundry room, which comes complete with a sink. The second floor features 3 spacious bedrooms, including the large primary bedroom with a 4-piece ensuite (tub/shower combo) & a walk-in closet. With 9 ft ceilings on the main floor & 8 ft ceilings in the basement, the home is airy & open, providing plenty of space for your family to enjoy. The attached double-car garage comes with an 8 ft high door, & there’s room for 2 more cars on the driveway. The undeveloped basement features large windows, a bathroom rough-in, & offers plenty of potential for customization. The home includes front & rear landscaping, central air conditioning tankless hot water, & rough-ins for central vacuum. Thoughtful details such as contemporary lighting, pot lights, & a brick, stone, & vinyl exterior add to the home's charm & durability. Enjoy the peace of mind that comes with new construction & the New Home Warranty. Additional perks include fibre optic internet, a programmable thermostat, & no rental equipment. The home is conveniently located near schools, the library, shopping, & grocery stores, making it ideal for families and investors. Licensed Salesperson in the Province of Ontario has an interest in Vendor Corp. (id:60626)
RE/MAX Erie Shores Realty Inc. Brokerage
78 Stirling Crescent
Prince Edward County, Ontario
PICK YOUR PLAN, SELECTIONS, AND CUSTOMIZE! Currently showing the Gamay II plan, a brand new 1,482 sq ft two bedroom, two bath bungalow with double car garage, covered front porch, main floor laundry, walk-in closet, and ensuite. A short walk to the Millennium Trail and within walking distance of downtown Picton where there are ample restaurants, cafe's & shops. You can even walk to the nearest winery and groceries. Only 10 minute drive to wineries, walking trails & Picton Hospital. Includes high efficiency natural gas furnace, HRV for healthy living, central air, a deck and sodded yard. Visit Realtor website for more information and options. (id:60626)
Royal LePage Proalliance Realty


